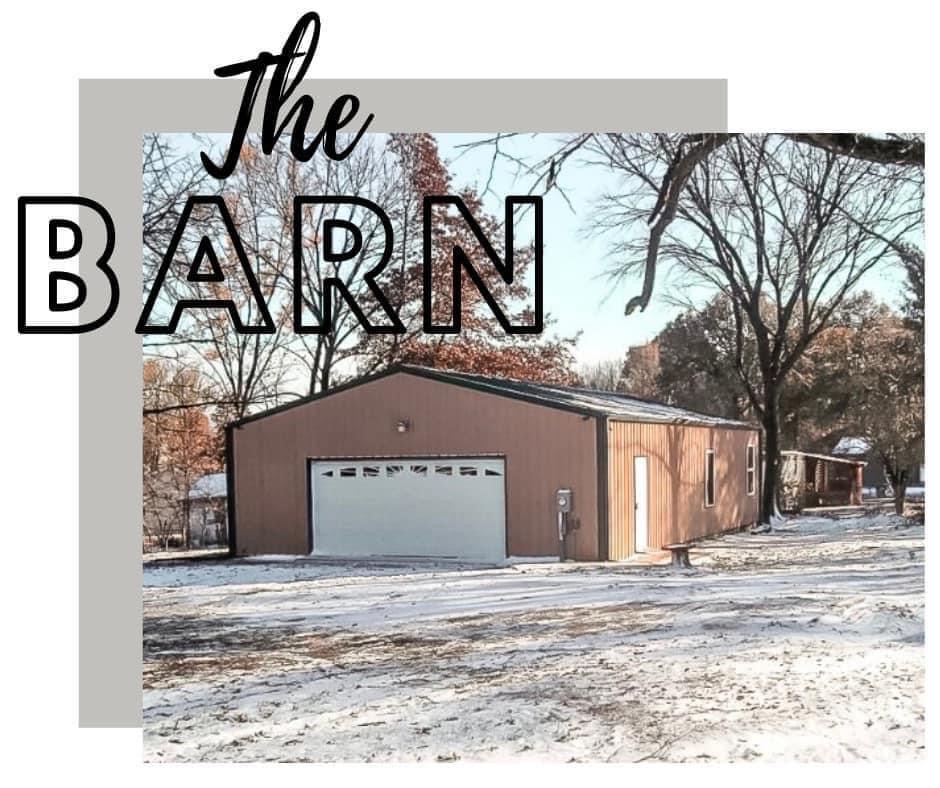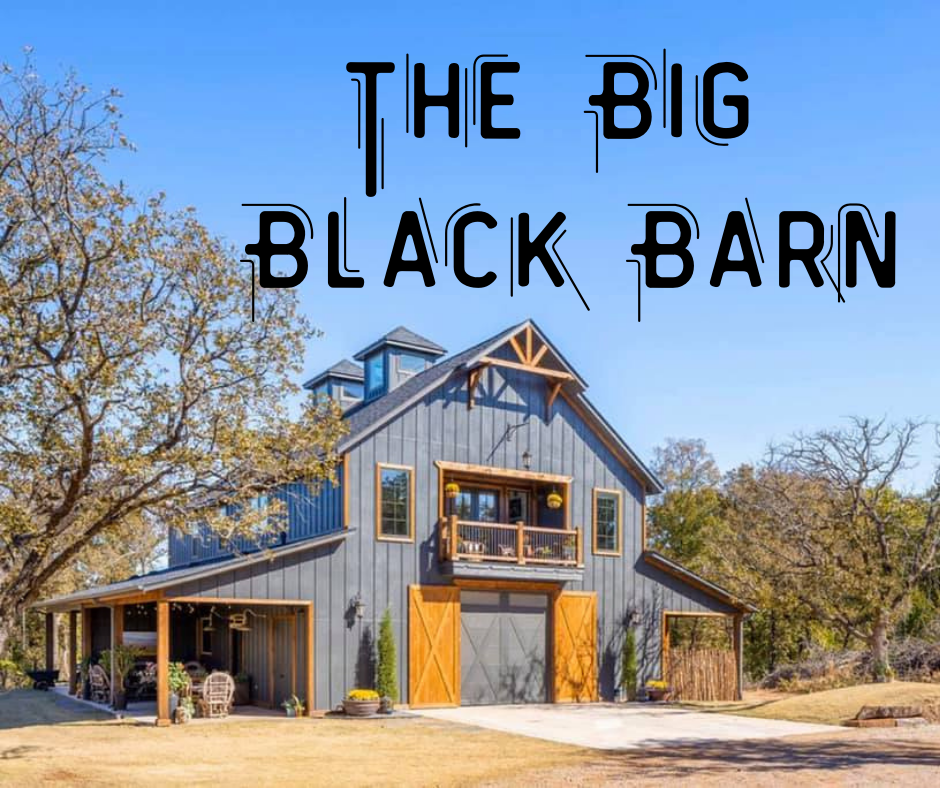White barndominiums are hugely popular, with their bright exteriors standing out against country backdrops giving them a particular rural beauty, and stressing the sense of self-reliance that barndominium living is all about.
We’ve been featuring barndominiums from across the country on this blog for some time, and have come across some truly gorgeous white builds. In today’s post, we’ll be going through a round-up of 5 of our favorite white barndominiums. Whether they’re modern Barndominium or classic, large or small, these homes all have their own stunning aesthetics and unique, charming characters. We hope you enjoy them as much as we do!
Coty Ricketts’ Leoma, Tennessee Barndominium
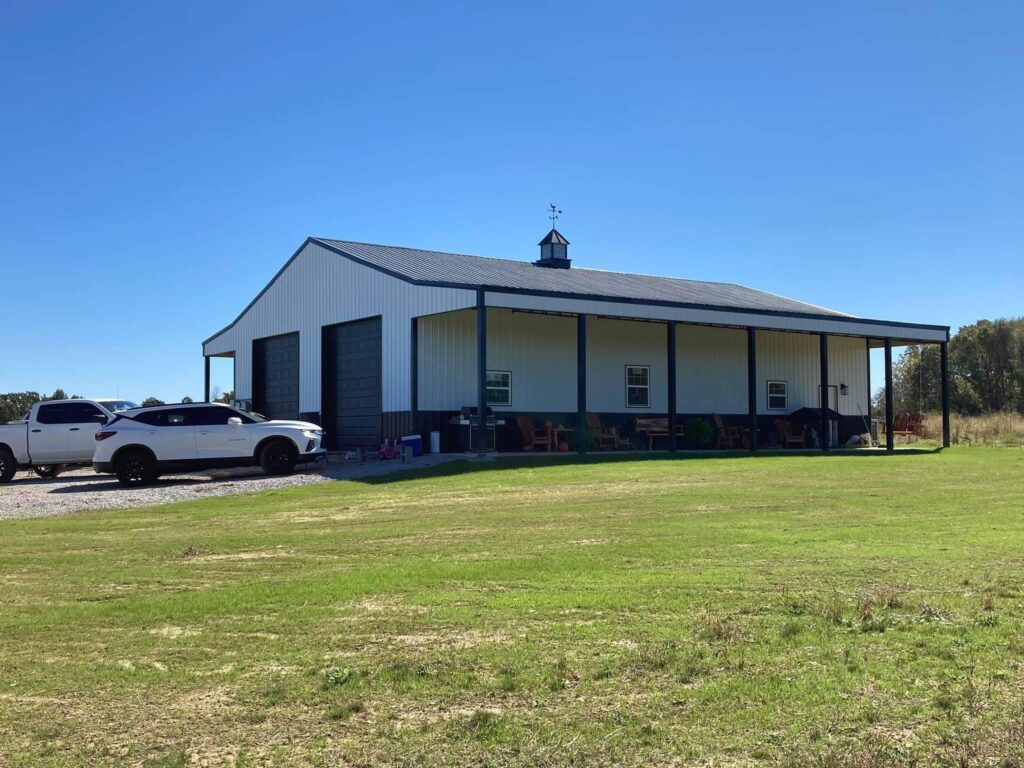
This Tennessee barndominium breathes simple, timeless beauty from every corner of its exterior. The gentle slope of its roof peaks at a cupola and cockerel weather vane, which serves as the perfect finishing touch to its rustic, country-home aesthetic. The longer walls of the home are flanked by covered porches and dotted with small windows, offering the perfect space to chill out on summer evenings and take in the surrounding bucolic landscape.
Behind the modest exterior, the interior decor has a beautifully arranged and quintessentially southern design. Natural woods and deep, earthy tones are abundant, especially in the sliding barn doors, and create the ideal canvas for mounted deer heads and kerosene lamp-style lights on the walls.
The beautiful natural color scheme continues into the kitchen, where the tasteful use of corrugated metal creates a nice foil to the polished worktops and the kitchen island surface, with a live edge that acts as a beautiful focal point. We also love the artificial plant life along with the cabinets; a bold, but fitting design choice that brings a feeling of the outdoors indoors.
Spacious Tennessee Barndominium
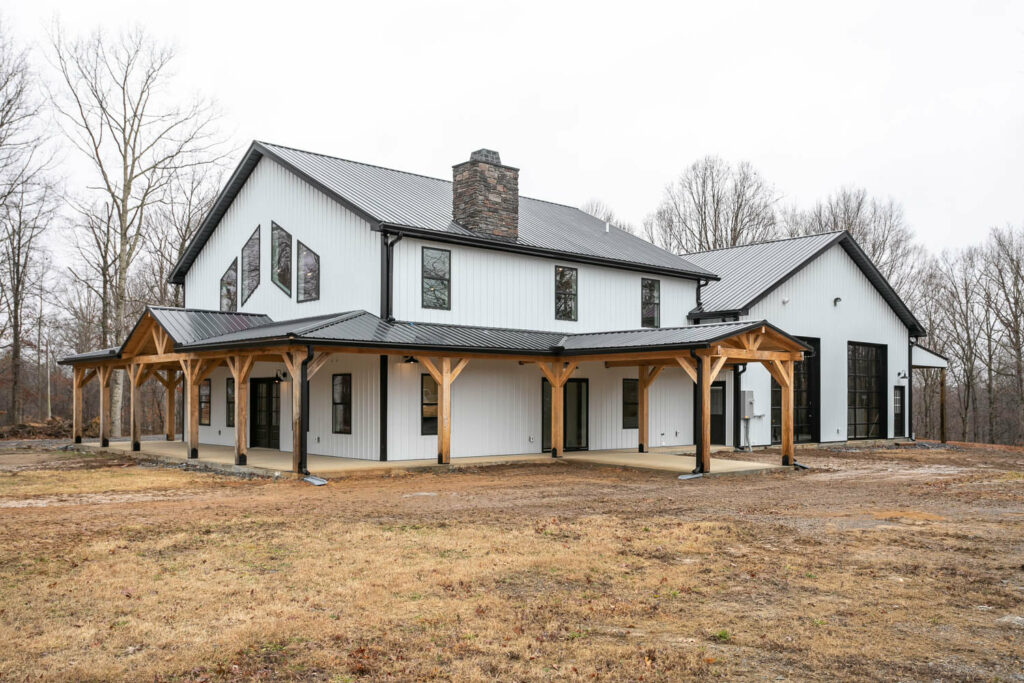
Another gorgeous white barndominium from Tennessee, this home really stands out with the sprawling layout and the striking two-colored scheme of the exterior. The white walls are lined and emphasized by black windows and doorframes and topped with dark gunmetal-colored roofs on the top of the house and above the wraparound porch.
Walking around the wraparound porch, which provides ample space for outdoor leisure, the cold metal is offset by the light, neutral color of cypress beams and timbers, lit up gently from below with an eye-catching antler chandelier. There are also rustic barn lights flanking the doors, great for illuminating the exterior on long winter nights.
The beautiful dark-on-light contrast continues inside, where white walls are foiled subtly by rosewood-colored woods on the floors, doors, beneath the upstairs landing, and on the ceiling beams. The dark green color of the kitchen island stands out from the rest of the scheme and turns the island into an effective focal point.
The upstairs landing mezzanine is large and breathable, giving you a sweeping view of the first floor below and the slanted windows facing out onto the front of the property, which not only looks great but lets natural sunlight stream into make the home feel even grander.
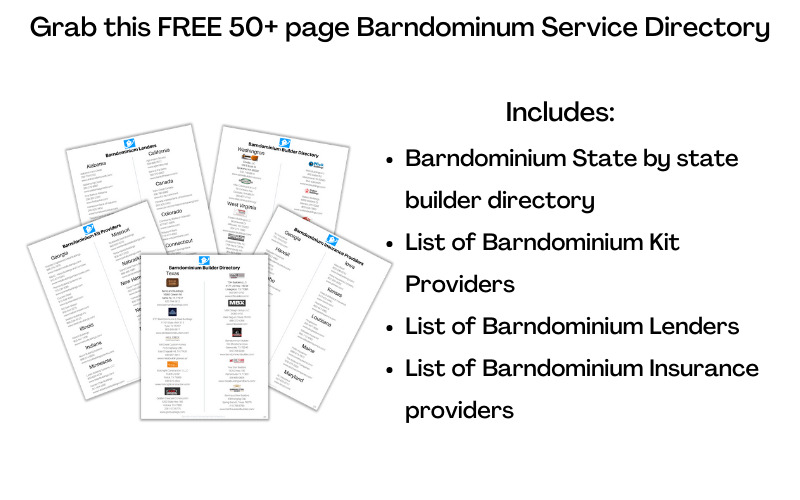
Teran Sands’ Dallas Barndominium
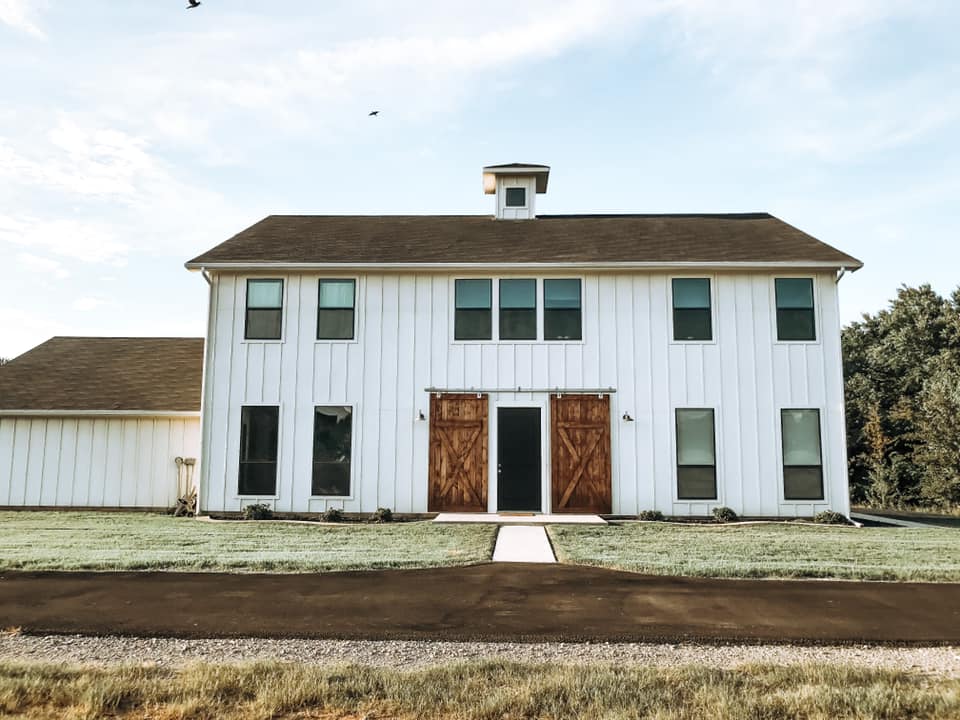
This stunning Texas Barndominium in Dallas home has a powerful rural look that really emphasizes the “barn” in barndominium. From the first sight, the sliding barn doors capture the home’s country living aesthetic and create a stark contrast against its bright white walls. Four tall windows, two each on either side of the entranceway, frame the barn doors nicely and create a feeling of height and grandeur which adds to the already impressive facade.
The living area is definitely the star of this barndo’s interior, which boasts a beautiful marriage of Old World design sensibilities and eye-catching modern flairs. The flat whiteness of most of the walls is broken up around the kitchen by patterned wallpaper, with a black floral print reminiscent of how the windows and doors jump out from the exterior.
More sliding barn doors, a Chesterfield-style back to one of the couches, and a beautiful area rug bring rustic character to the fore in the living room, while the hanging lights and black trim on the staircase banister plant the home firmly in the modern-day.
Stunning Eastern Texas Panhandle Barndominium
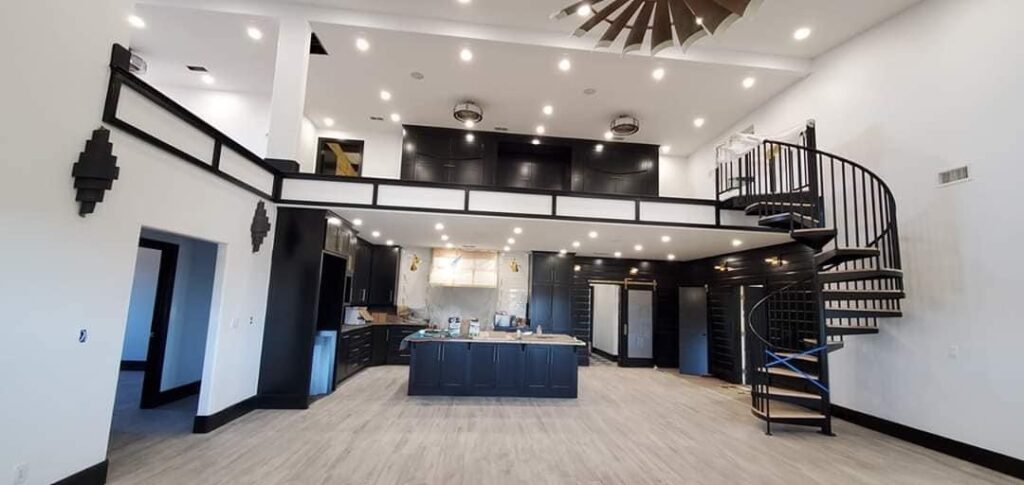
Probably the grandest white barndominium on our list, this eastern Texas Panhandle barndominium is a real sight to behold, covering 3500 square feet within a 5000 square feet plot of land.
The exterior, with its towering, industrial facade, large carport, and a stone wall cladding at the base, certainly prioritizes function over aesthetics, and may not be to everyone’s tastes. However, the interiors tell a very different story!
The main hall gives you an absolutely breathtaking welcome right after the front door. High ceilings and light-colored floors emphasize the huge amount of space in the home, with black details against the white walls giving the whole place a modern, sophisticated finish. The kitchen, like the other rooms, is vast, with ample storage space facing into a black kitchen island with a white marble-style worktop.
A distinctive spiral staircase leads up to a second-floor landing that looks down over the ground floor and gives you a direct view of one of the home’s biggest stand-out features; a unique, turbine-shaped ceiling fan providing a tasteful touch of industrial-style decor.
We hope you got some great ideas from these white Barndominiums to give you some great ideas when you start planning your Barndominium. If you are ready to start planning grab your Barndominium floor plans as well. Or if you feel like being creative, design your own barndominium plan with these easy-to-use design software.
Also check out our guides on barndominium cost, financing, and insurance.
