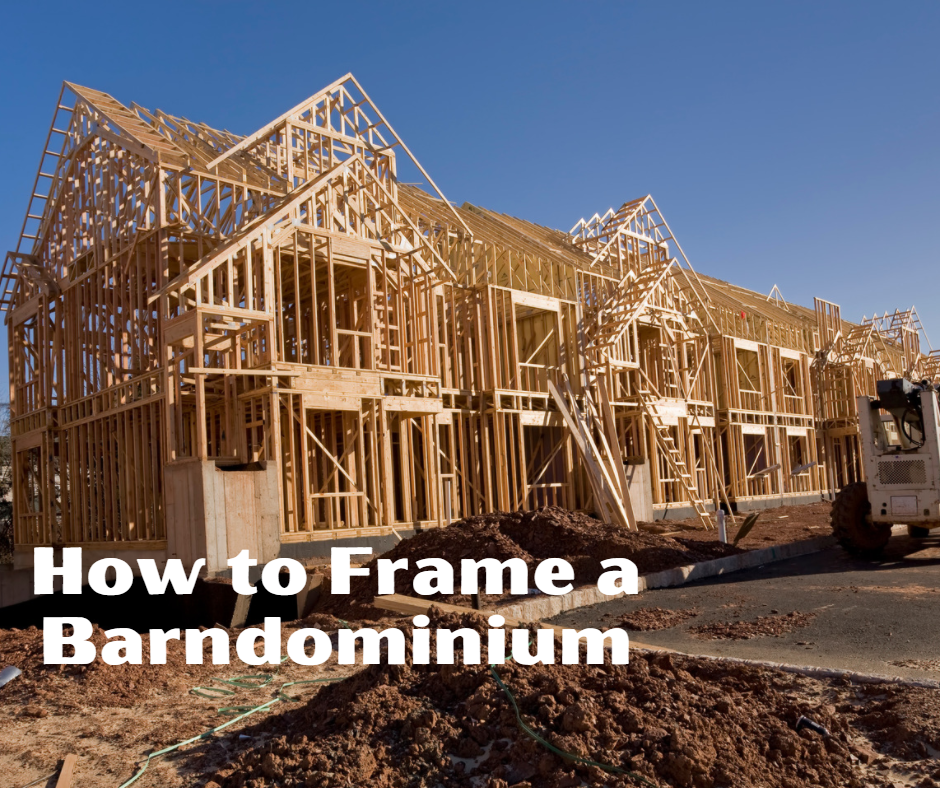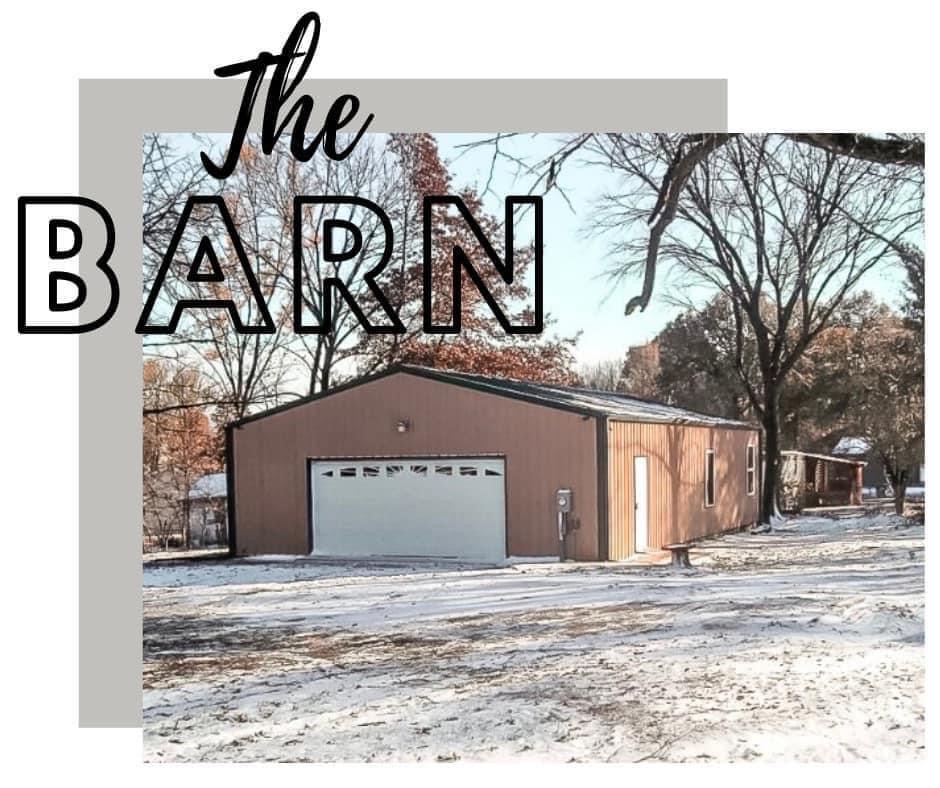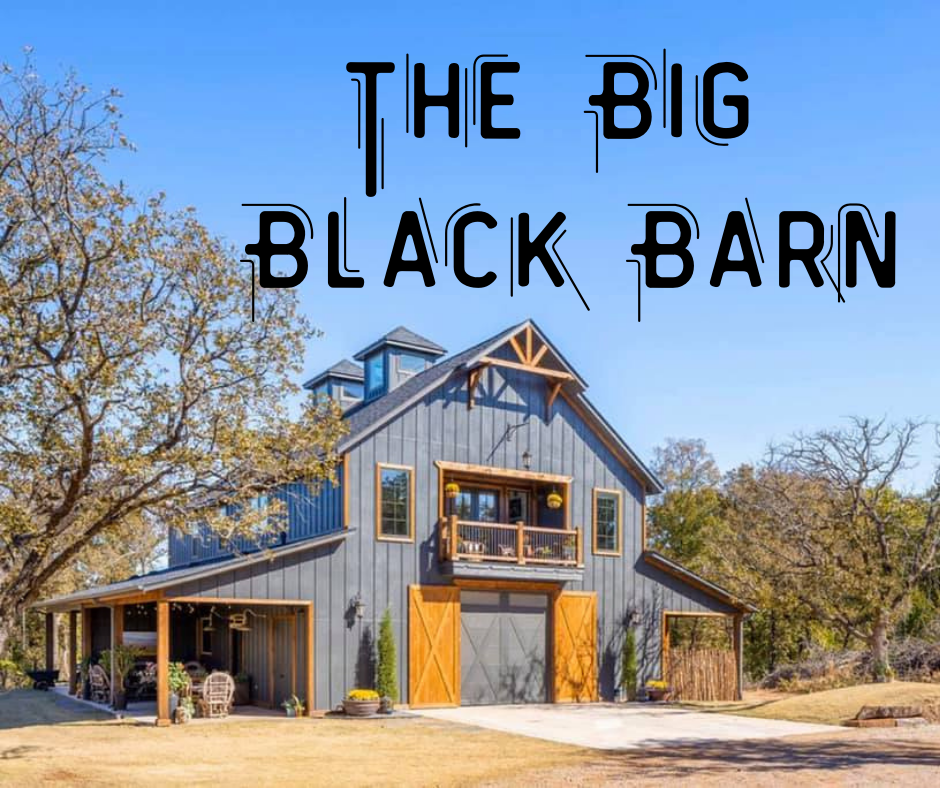
As barndominiums get more and more popular, people who want to build one will no longer have to worry when they plan or start to build. When barndominiums first became popular, it was difficult to find builders and financing to help you out. Nowadays, there are a lot of builders who are also barndominium experts. Even interior designers would be thrilled to have barndominium owners as their clients.
Now, get into a comfy seat with your coffee or tea because our featured home, the Big Black Barn Oklahoma Barndominium, will leave you in awe. Honestly, there is nothing you won’t love about this barn home. It has living space upstairs with 3 rooms, a full bath with a walk-in closet, and a balcony while most of the area downstairs is the barn. The total covered space upstairs and downstairs is 5700 sq ft.
To add to that, it’s owned by a builder and a designer couple with their small family. What could be better than that?
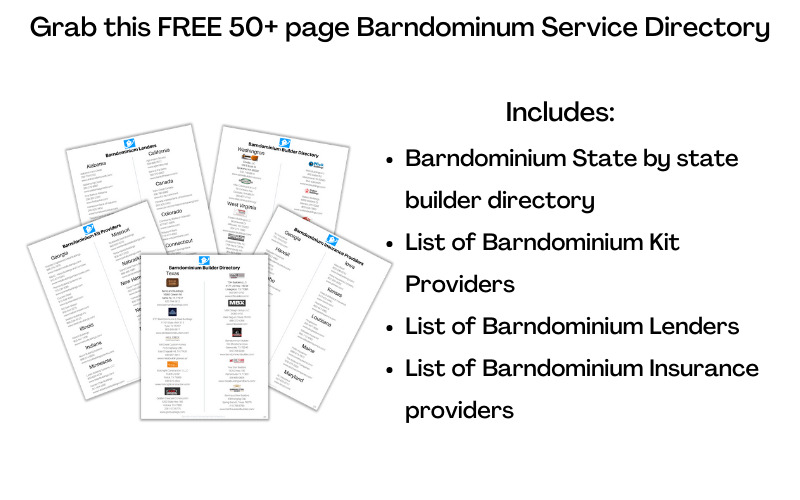
Oklahoma Barndominium Exterior
The family calls it the Big Black Barn. Built by Tray and designed by his wife Brett McPherson, this home is a haven. The exterior color is Iron Ore and part of the exterior- posts, beams, windows, and barn door are left with their natural wood color. The contrast is just stunning!
Before we get into the interior, the first thing you’ll pass through is the patio where the family hangs out a lot. One of the owner’s favorite spots, the patio is a cozy space to have a cocktail or coffee, read a book, or just relax while watching the kids play. From this area, you already get an idea of the owner’s style preference. That willow furniture screams rustic accessorized with pops of color from throw pillows, plants, and a few unique pieces.

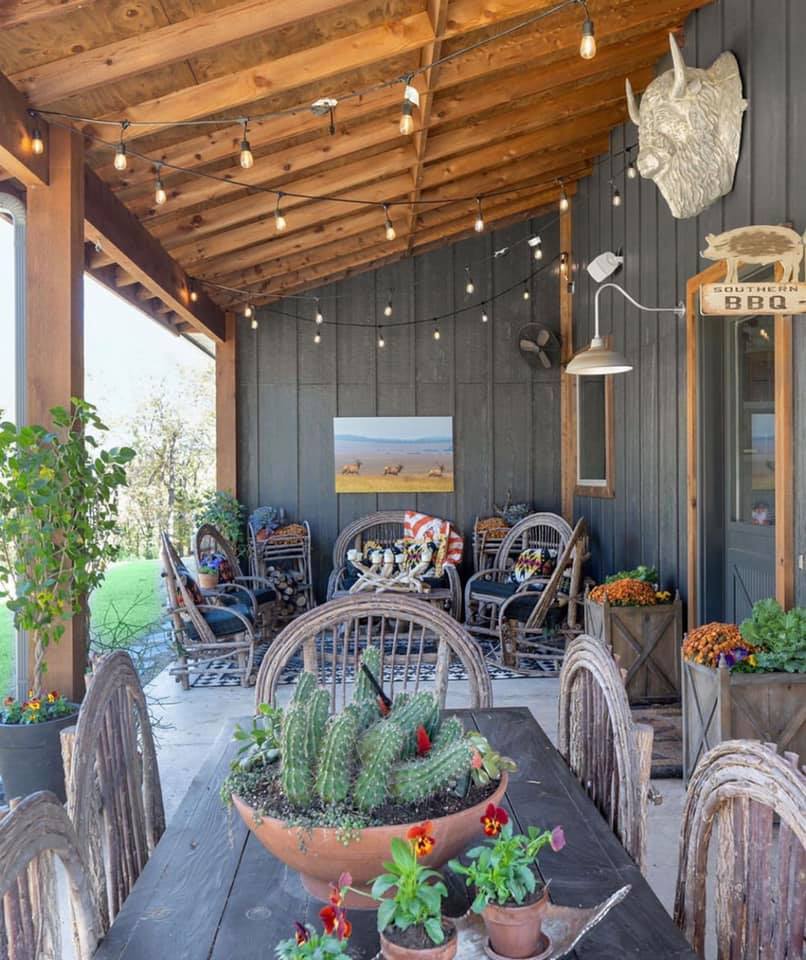
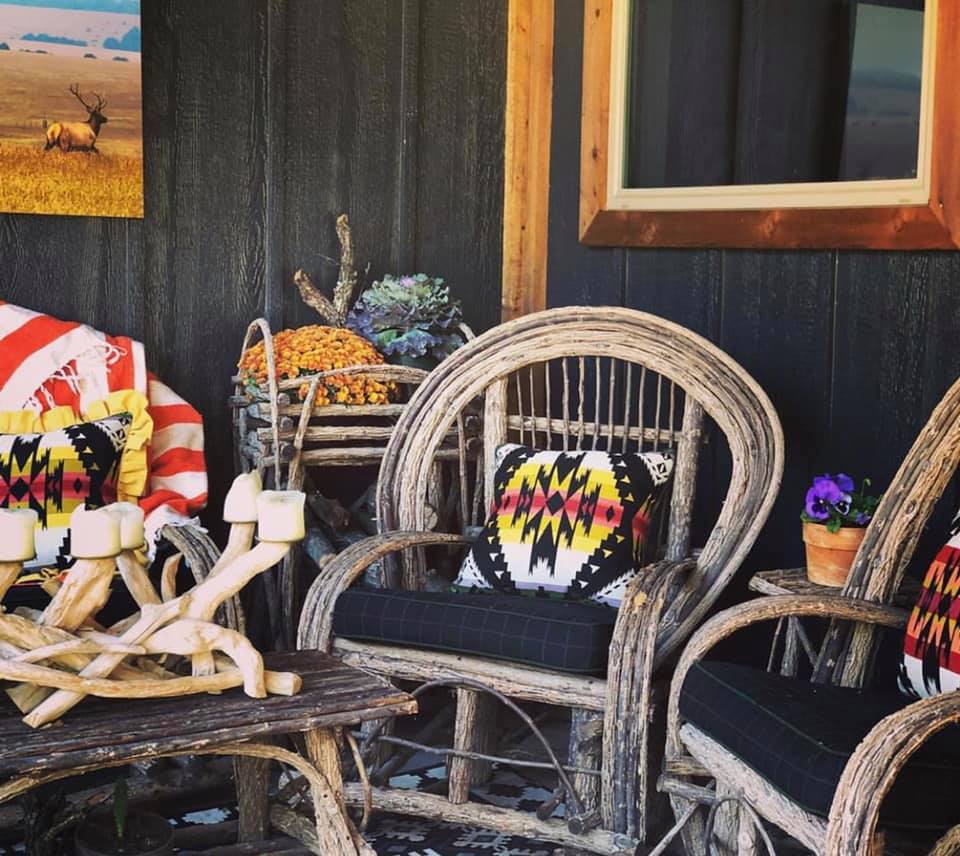
Black Barn Entrance
It is safe to say that the floor plan of this home works a lot for convenience, especially since the owners designed this barndo themselves. Entering the Big Black Barn Oklahoma Barndominium living space, you’ll be in a mini kitchen. It’s convenient so people won’t have to come upstairs when working in the barn. Despite that it’s small, it has the necessary appliances- a fridge, microwave, and even an ice maker- a more modern touch incorporated into the Scandinavian design that we would see more of upstairs.
The white countertop and backsplash, black storage cabinets, and brown polygon-shaped floor tiles match perfectly. Pops of color and designs from the different kitchenware are playful as each tries to catch your eyes.
On another corner from the mini-kitchen, just by the entrance is where the muddy boots and cowboy hats can be kept. A bathroom is also accessible in the area right at the foot of the stairs. Another door would also lead to the alleyway of the barn.
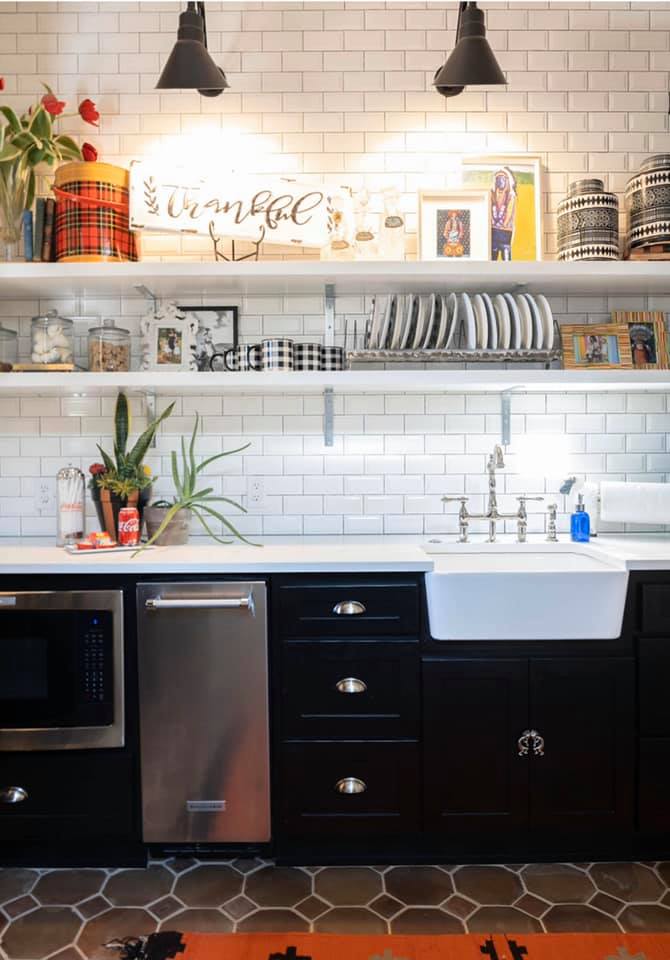
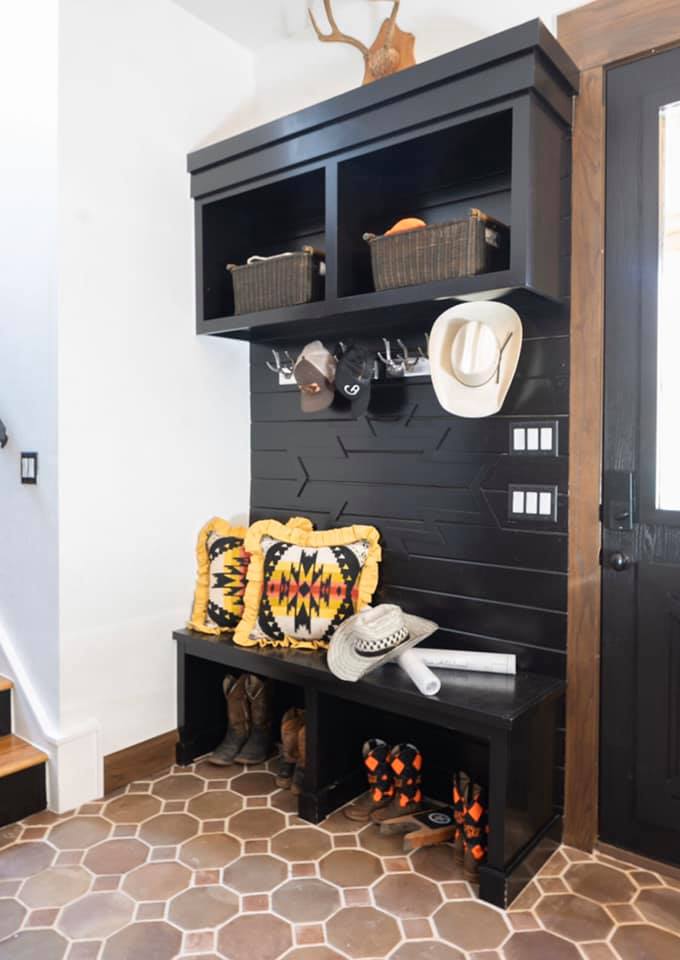
Up the stairs, we go…
If your eyes have had their feast from designs downstairs, get ready to soak in every color, pattern, and accent detail going up. There are more amazing design ideas in the Big Black Barn Oklahoma Barndominium. And every piece and every corner has its story.
Who doesn’t love stories, right? For a house, the stories behind it as it is built make the home even more special. And not only to really give credit to the love and hard work the owners gave for this wonderful home but also to inspire, you’re gonna hear a few bits of those stories.
Start with the staircase. Every step is pride and joy for the owners and is another one of Brett’s favorite spots. A huge window brings in so much light. A small area, yet so many things to love including the painting below the window which is the first investment Brett made for art. And on another corner would be the stack of newborn photos of their kids in their Indian headdresses.
And of course, not to skip anything, these lovely, lovely floor tiles are an added splash of detail to the stair landing. From here, we start on with the extra white-painted interior, making the entire space look very bright.
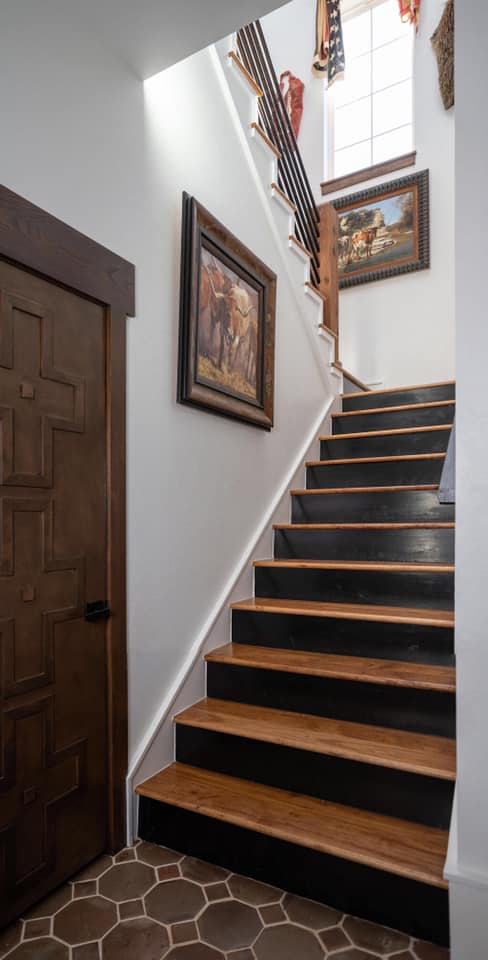
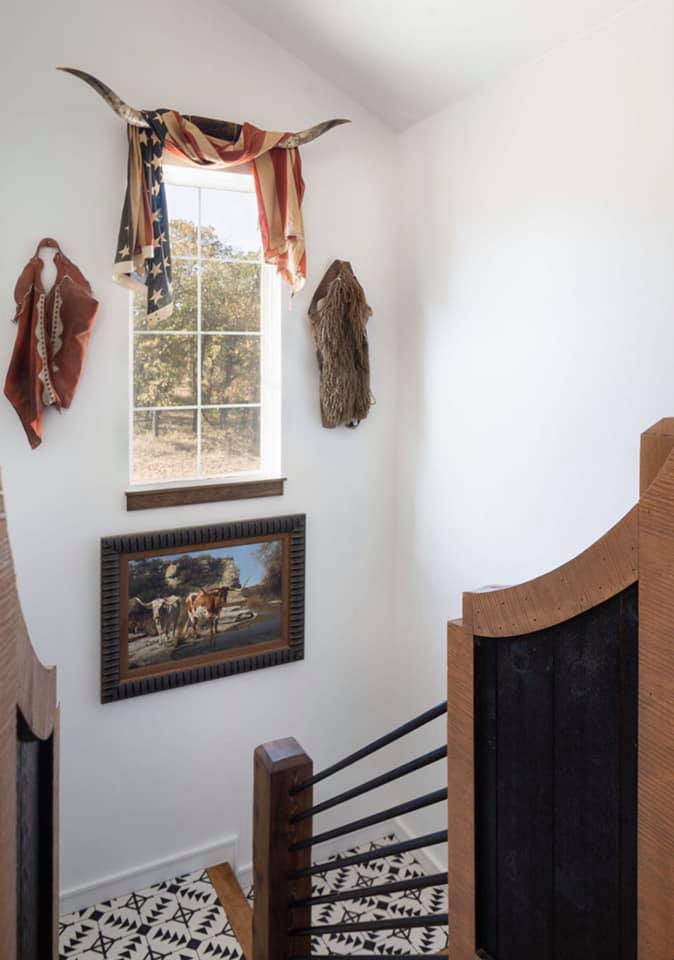
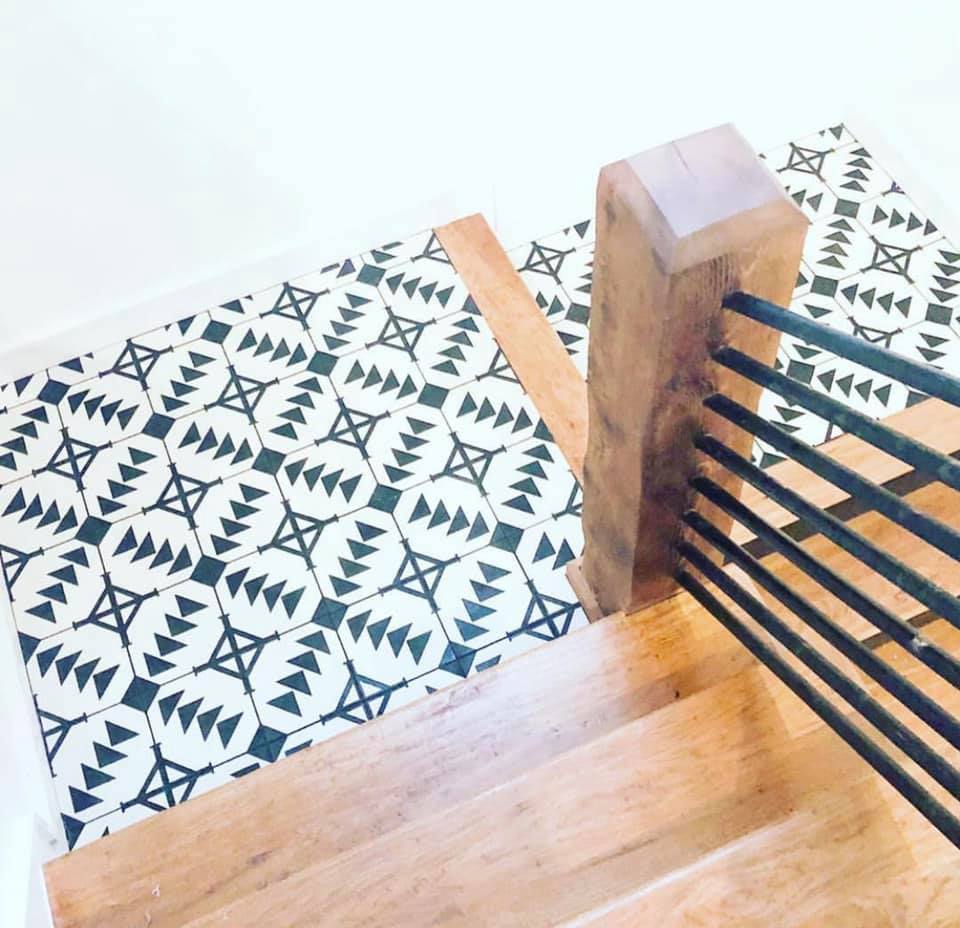
And here we are to the main living space!
Come right in through those batwing doors which look really cool. From here, is a huge open space in the kitchen, the living room, and the dining area. The Big Black Barn Oklahoma Barndominium living space upstairs is 1780 sq ft, plus balcony space of 80 sq ft. The total living space including the downstairs kitchen and bathroom is 2100 sq ft.
Now, let’s start appreciating more beauty, shall we?
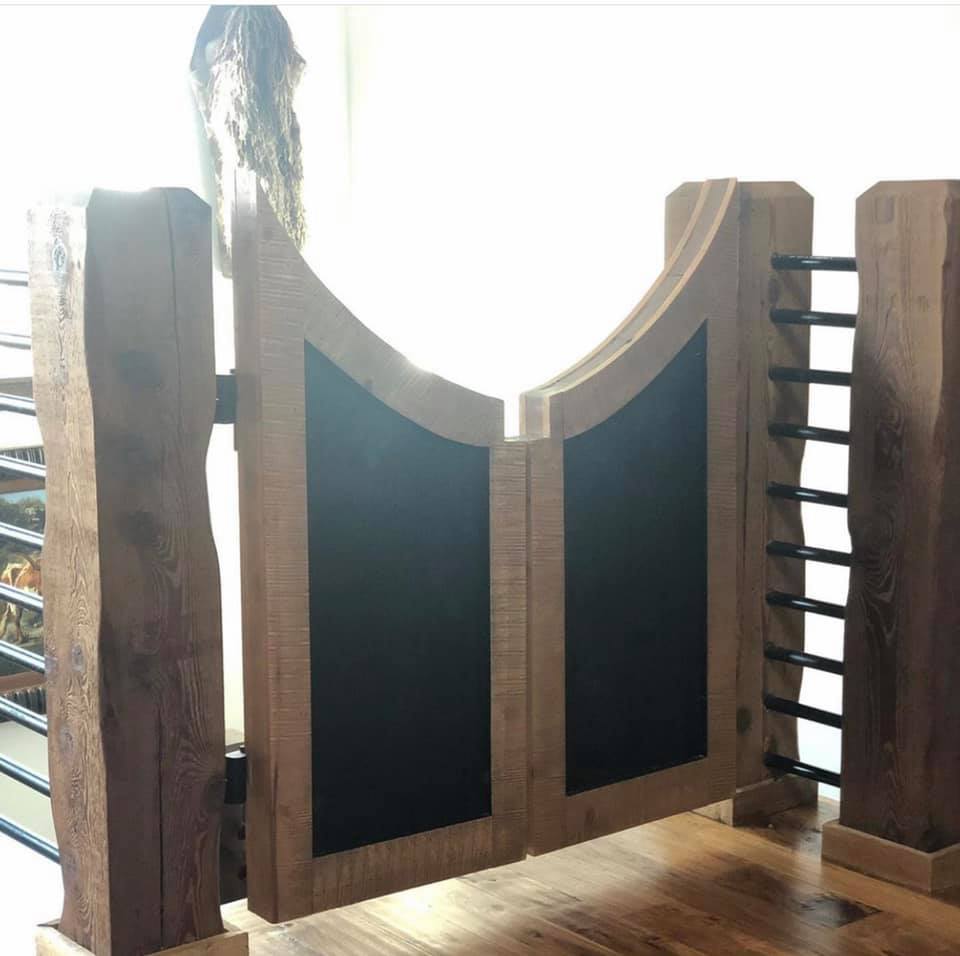
Kitchen
Alright, you can have your moment of silence. Just take it in. I know, we’re thinking the same. This green kitchen is perfection. It’s not exactly huge, but it’s complete with black stainless appliances, and just enough storage (wait ’til I tell you about the cabinet tower over the corner)!
Yes, I know. The backsplash tiles. The open shelves and lights. The window, black farm sink. The colors! No words, my friends. Just…deep breaths and swoon!
Brett shares her favorite features in the kitchen, including the black sink. The white quartz countertop is where her kids do crafts every day. Open shelving, because they look nice and are very practical. It’s just so easy to grab and put things away with these and we couldn’t agree more with this idea.
Now the tower on the right is what Brett calls a lifesaver. It’s the handiest cabinet in the entire kitchen where she stores the coffee pot, baby bottles, and lots of other stuff. P.S. If you want to take a peek at what’s in there (and I’m sure you do), check out the barn tour on her social media. What’s more to love about this cabinet is that it has doors that fold in so they aren’t in the way when you open them, which is so convenient. Awesome? Totally!
There are also giant drawers for pots and pans, paper plates, and cups. All the rest of the lower areas have rollouts where you can pull out a spice rack and a small skinny cabinet for cookie sheets.
The dining area is in one corner and a door leads to the balcony.
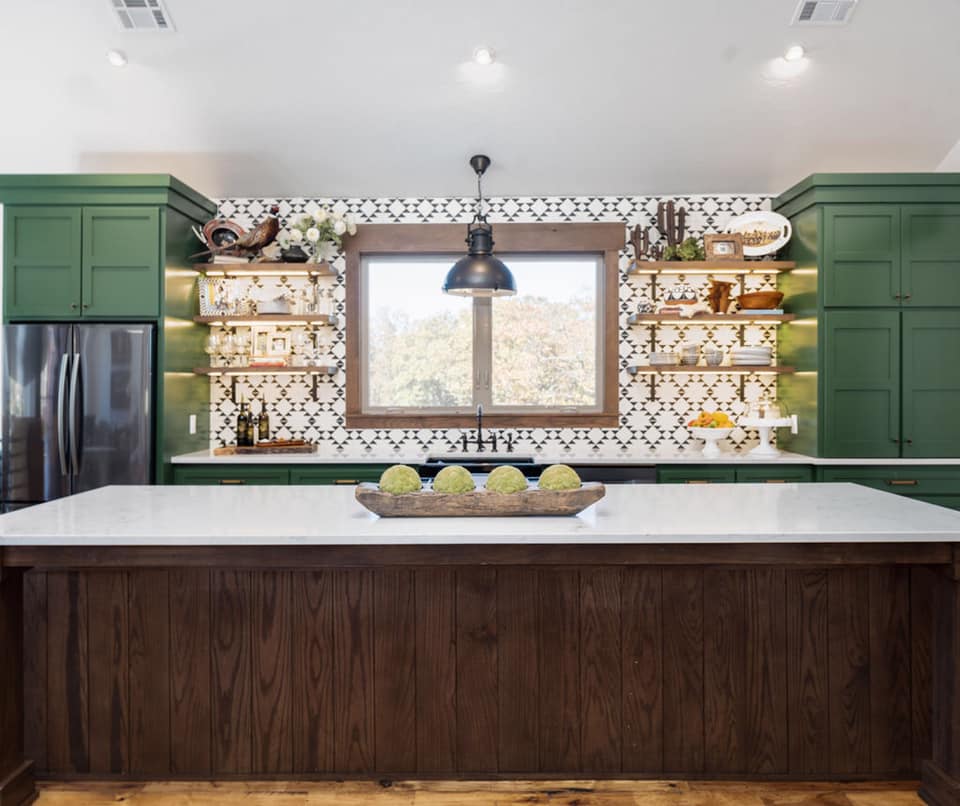
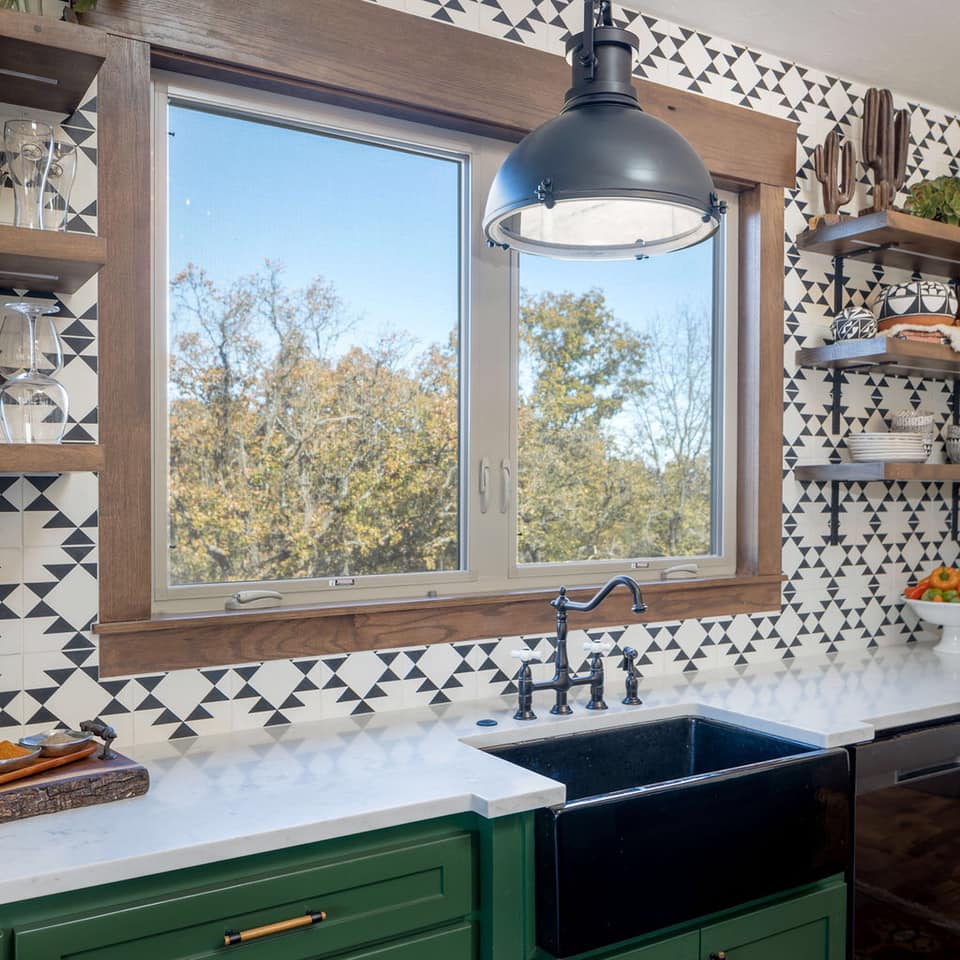
Living Room
Well, two areas in this beautiful home and my vocabulary pretty much sums up to ‘wow’ and ‘OMG’. Not exaggerating here. The designs and pieces here at the Big Black Barn Oklahoma Barndominium will totally leave you almost speechless.
It’s a huge white space and your eyes will jump from one detail to another. Every piece is worth the praise. It’s a total mix of Scandinavian looks with colorful eclectic western and Native American twists. Emphasis on the colorful western arts, Pendleton patterns, tooled leather, and head mounts!
But some of the pieces in the Big Black Barn Oklahoma Barndominium really take the spotlight and have stories to tell. Take the chandelier for instance where the owners collaborated with two antler design industries and custom-designed this beautiful piece.
Surely, those lovely Big Black Barn Oklahoma Barndominium doors have also caught your attention. All doors are custom-designed from slab doors, added applied moldings, and trimmed to match. Even the Kudu barn door handles are something to go crazy over as well!
Have your eyes feasted enough on these beautiful pieces? Here’s another one! Custom-designed green giant swivel chairs are an inspiration for the whole space. And the owners will swear by it, these really are as comfortable as they look.
The space just seems limitless and super bright with the crisp whiteness. Add in the brightness that the cupola brings in. Everything just seems to pop out and take your attention, especially the rustic-looking knotty hickory flooring. And then add in those beautiful carpets- we can’t just get enough of everything!
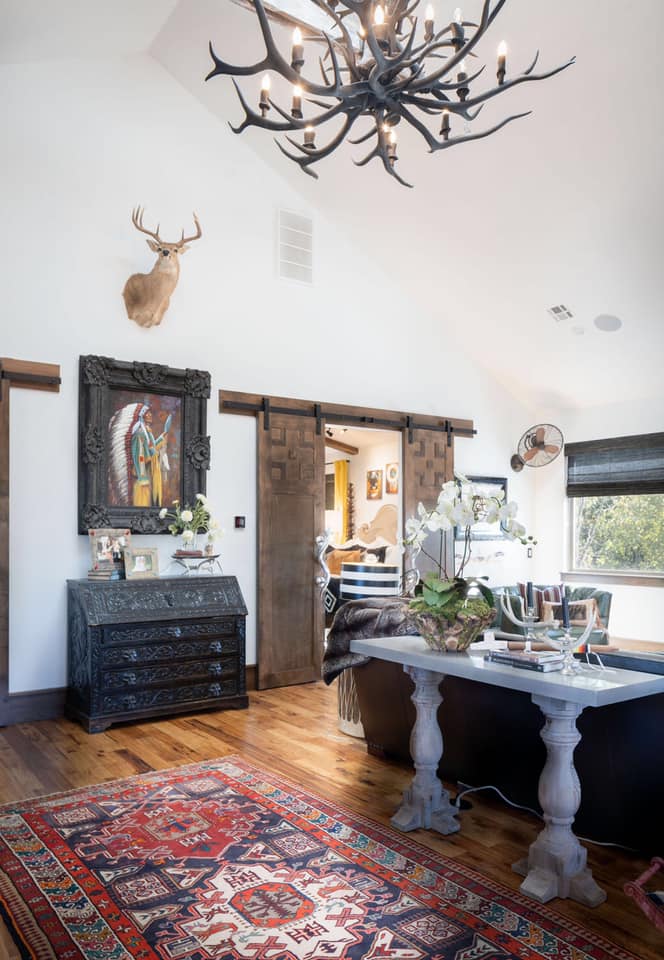
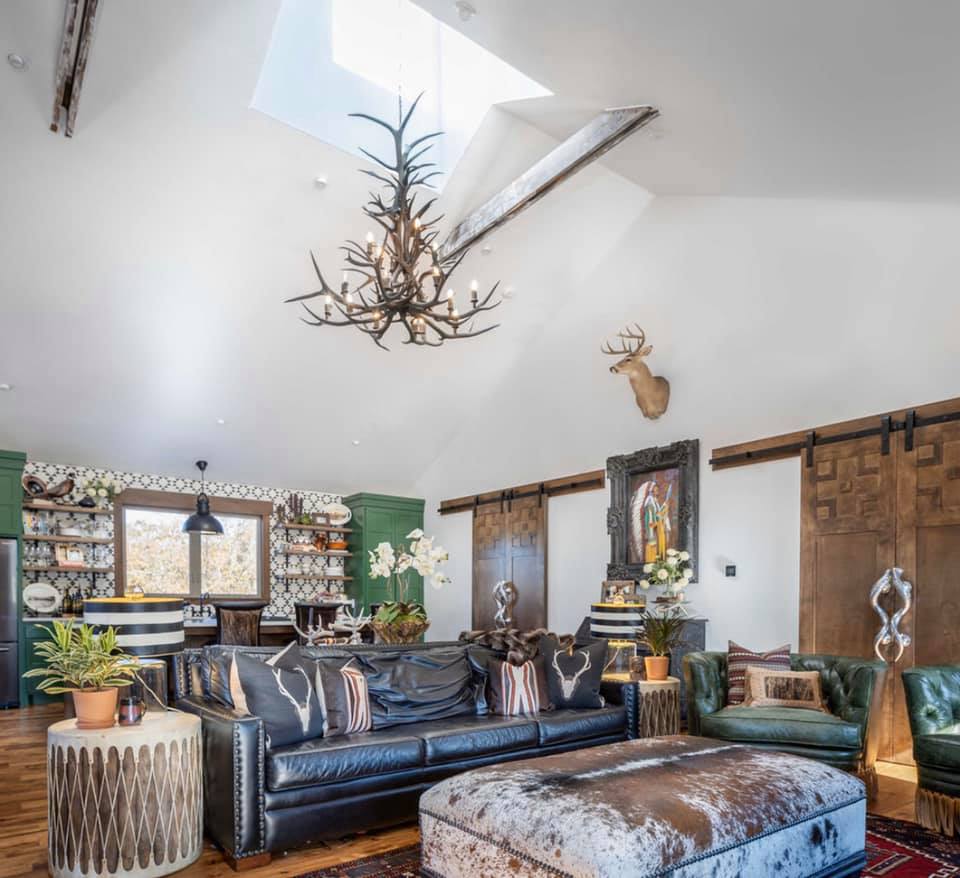
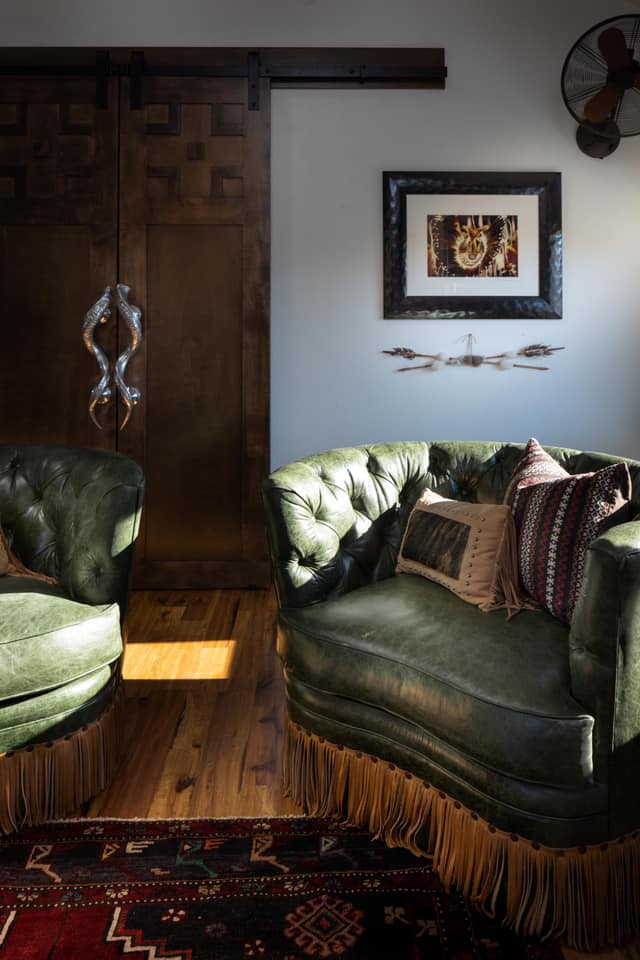
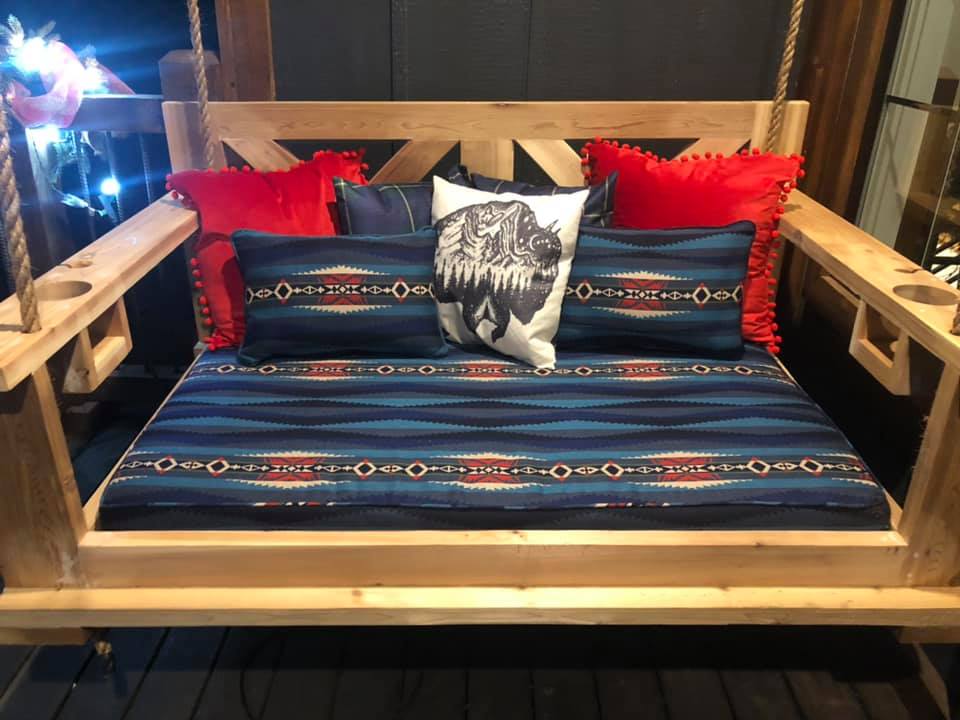
Bedrooms
Now we move to the private quarters. The house is actually going to be the office headquarters but it’s still going to be a few years. So, there are 3 rooms used as bedrooms.
The master bedroom is about 16×15 with half-vault large ceilings. The other room which is the girls’ bedroom is an exact replica of the master’s bedroom. The other room across the master bedroom is used as the nursery.
The bedrooms are just as detailed as the rest of the house. Unique pieces make the room more than just sleeping quarters. Plain white walls are thrown in with hints of darker tones and more of the brighter earth tones. Particularly for the master bedroom, the art pieces on the wall are incredible accents that are a perfect match to the curtains.
The bedside lamps are very interesting pieces on top of charming, beautifully designed bedside tables, a combination of aesthetics and functionality. The bed is just basic white linen simply made more appealing with Pendleton beddings. Colors and every piece in the rooms complement altogether so gorgeously that you’ll never be able to take that smile off your face!
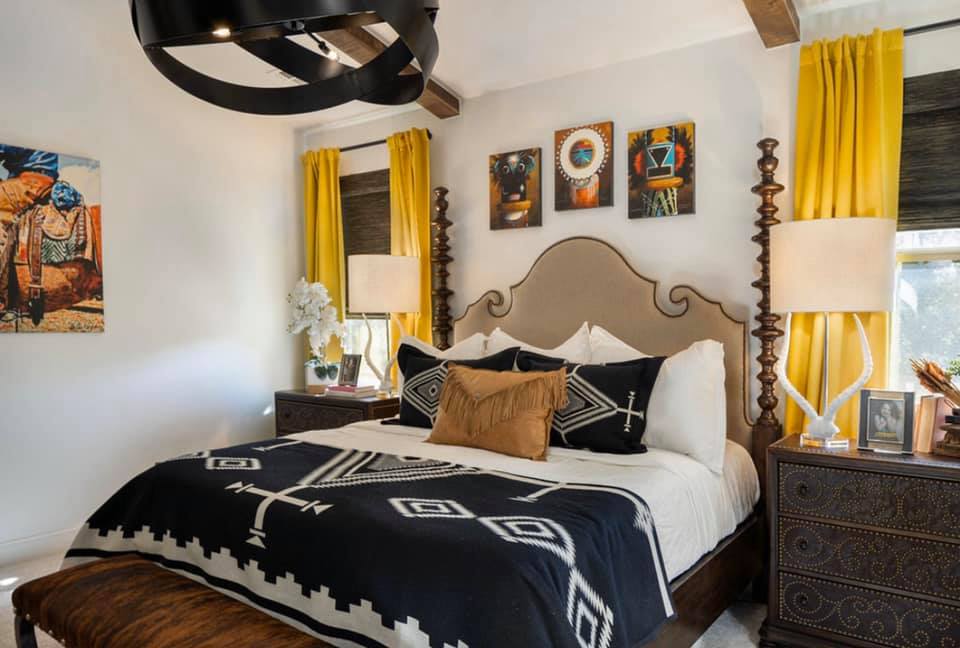
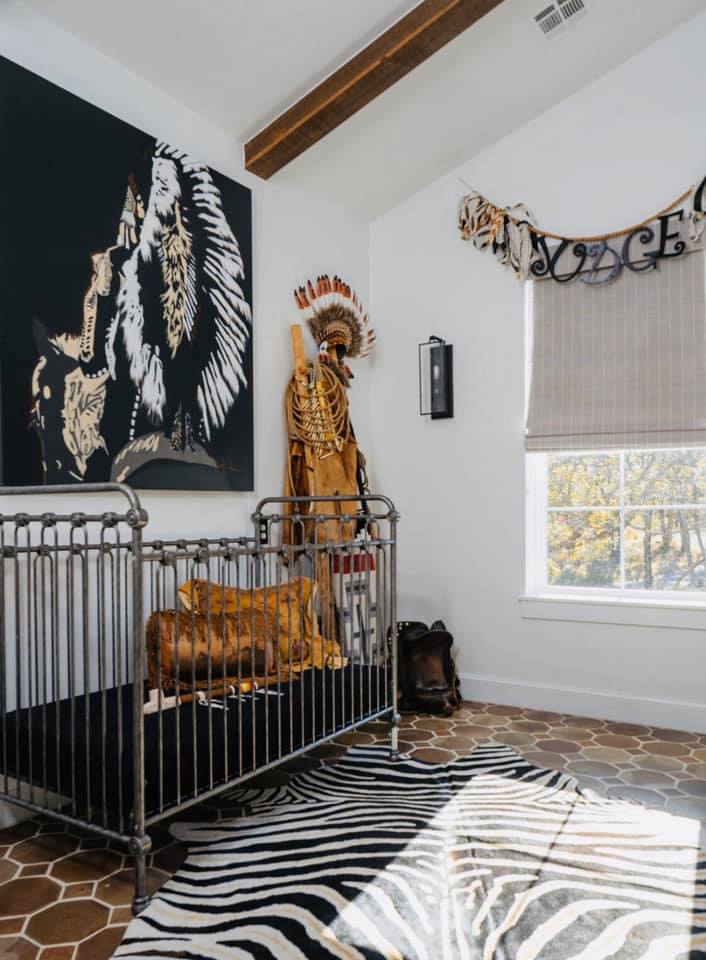
Bathroom
Of course, the flow of creativity doesn’t stop yet. Come into the Big Black Barn Oklahoma Barndominium bathrooms and you’ll see the same beautiful designs as the other areas in the living space. This is not exempted to the custom-designed doors. The floating cabinets add a modern element to the bath. Saltillo tiles give the space a rustic touch.
The mirrors are also custom-designed and are quite heavy. It should be worth sharing that they “nearly burned the house down” trying to hang these mirrors when they accidentally drilled through wires which blew the electricity out.
Putting this up even took 2-3 different days using different materials. Well, these beauties are totally worth the effort. Could also give us inspiration, if you want a certain look, do whatever it takes!
The countertops are Obsidian quartz and the cozy bath rugs are sheep hides. The style aimed for the bathroom is to keep it classic with a western flair. Pendleton towels and a fun western towel hook help achieve the western look against the classic.
The detail vaulting in the shower takes on the more unconventional side yet is really cool. The shower tiles, however, take on a more classic and elegant look.
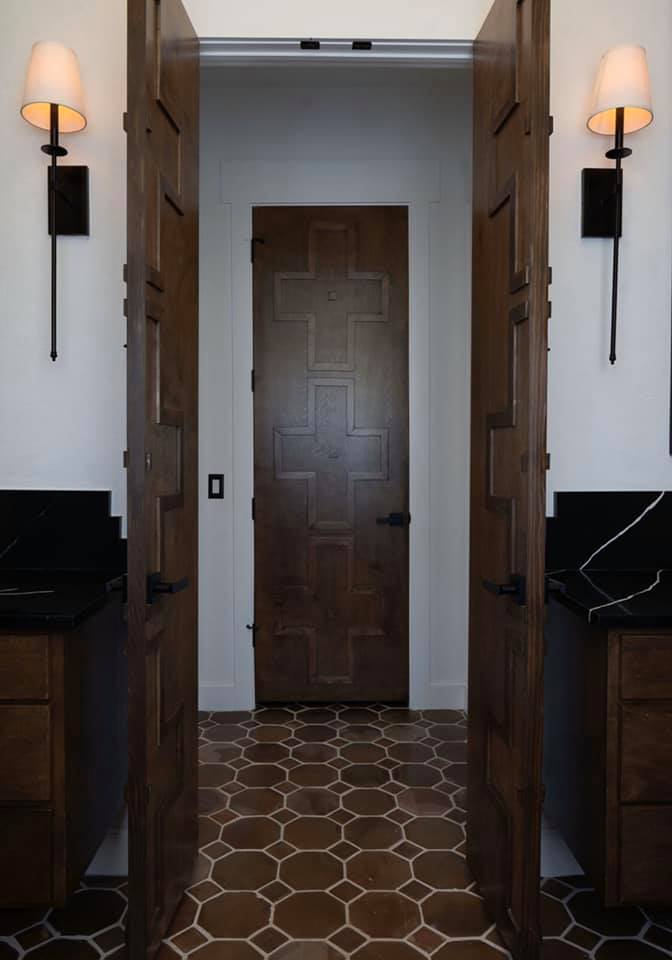
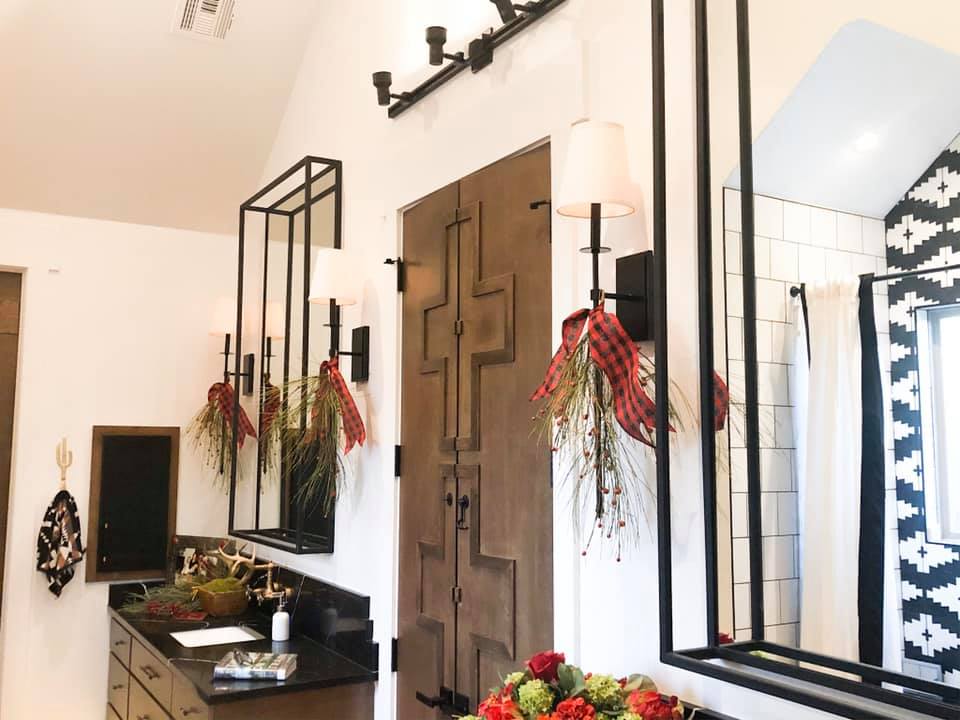
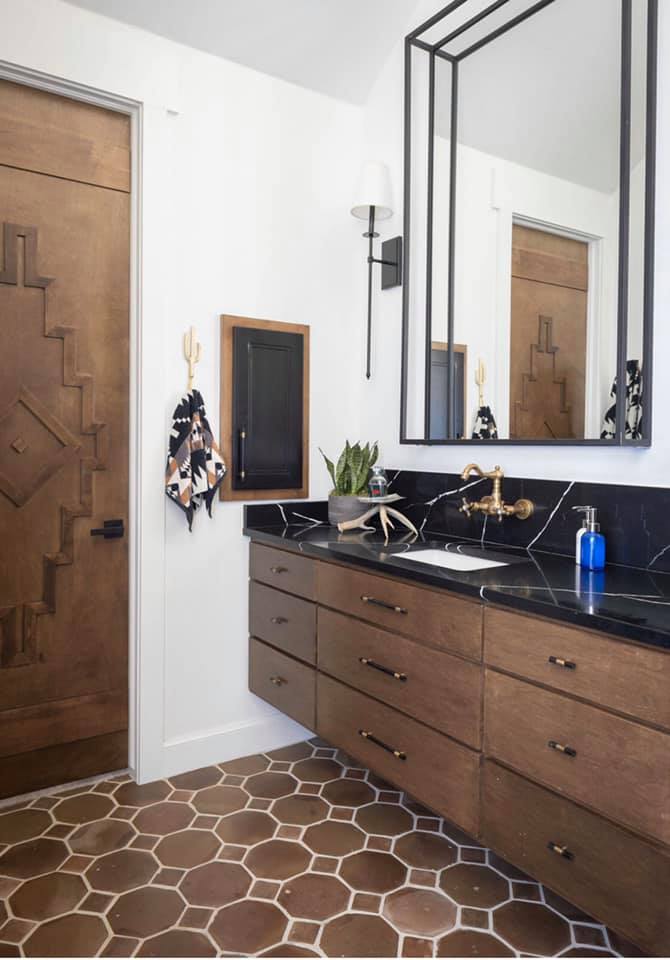
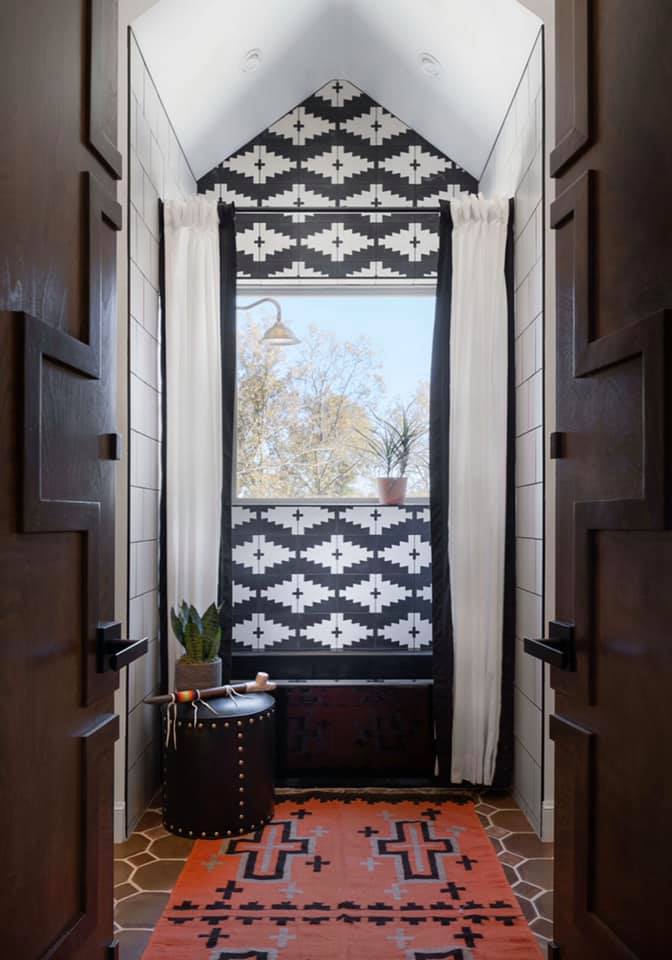
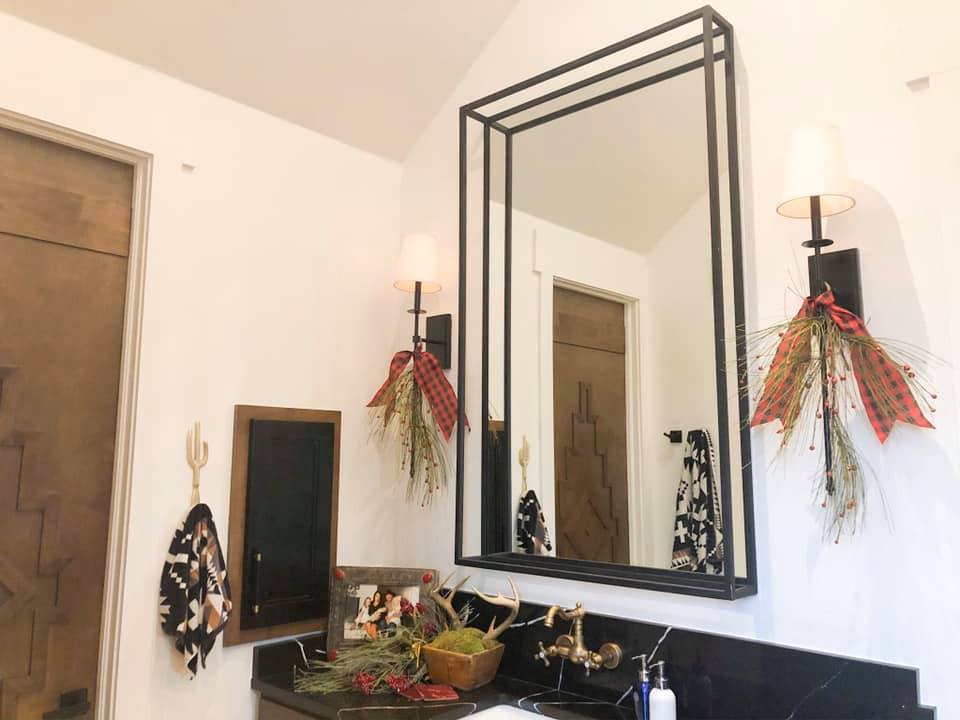
The Barn
Downstairs is where the barn is. There are four stalls, a wash rack, tack/office, a workshop with even more hanging storage spaces, runoff stalls, a lean-to, and a porch. The barn has big overhead doors, and the stall gates are designed similar to the batwing doors upstairs. Dutch doors lead to the alleyway while in the middle of the barn is a drive-through alleyway wide enough for a full-sized truck and trailer to drive through.
Just because it’s a barn doesn’t mean you can’t have fun making it a little cozy too. Some very comfortable spots in the barn are the reading area and the waiting area.
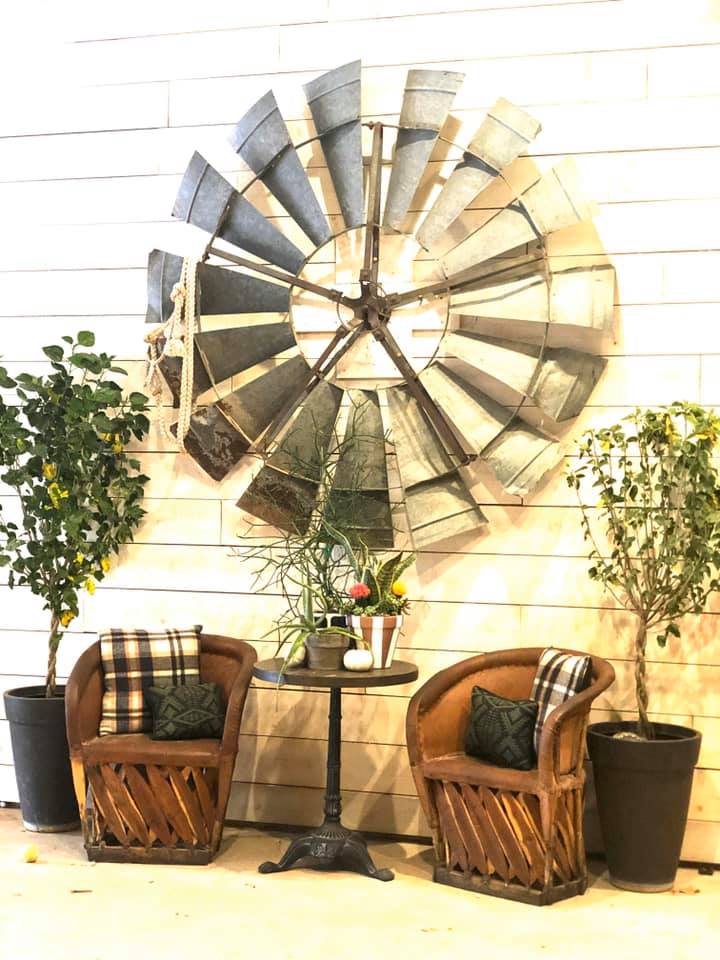
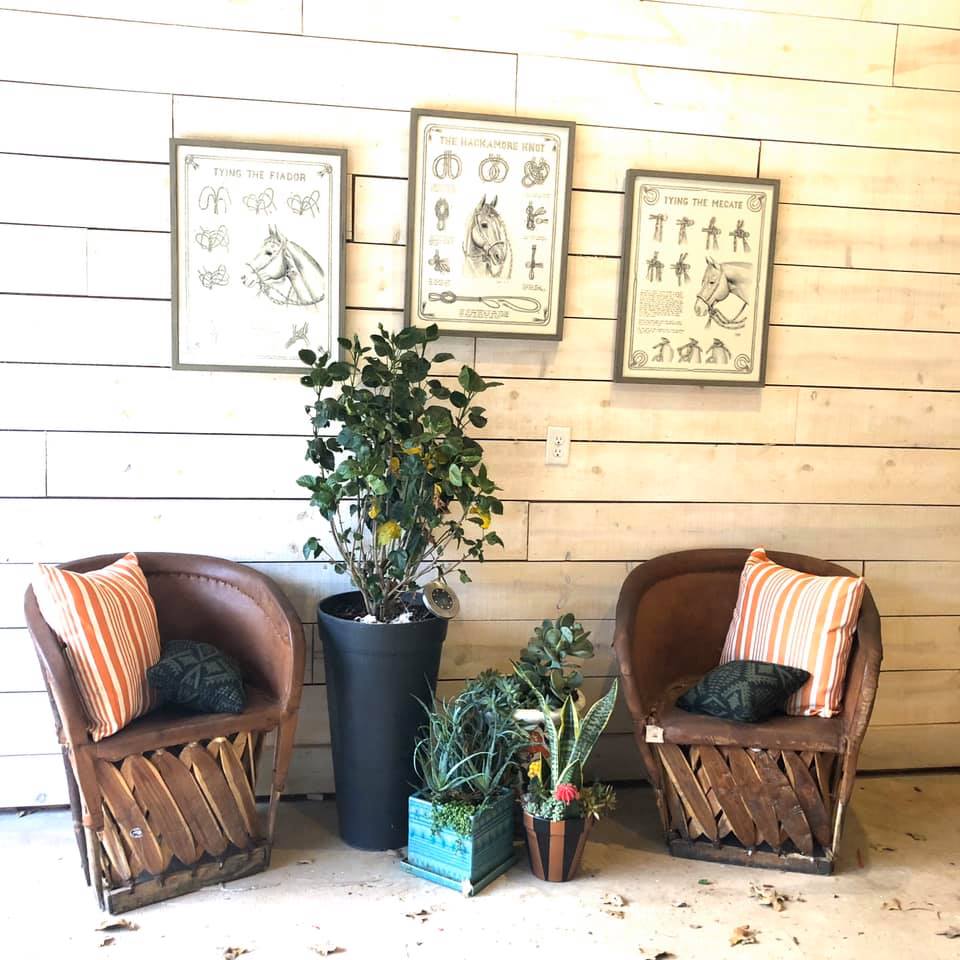
Big Black Barn Oklahoma Barndominium Floor Plan
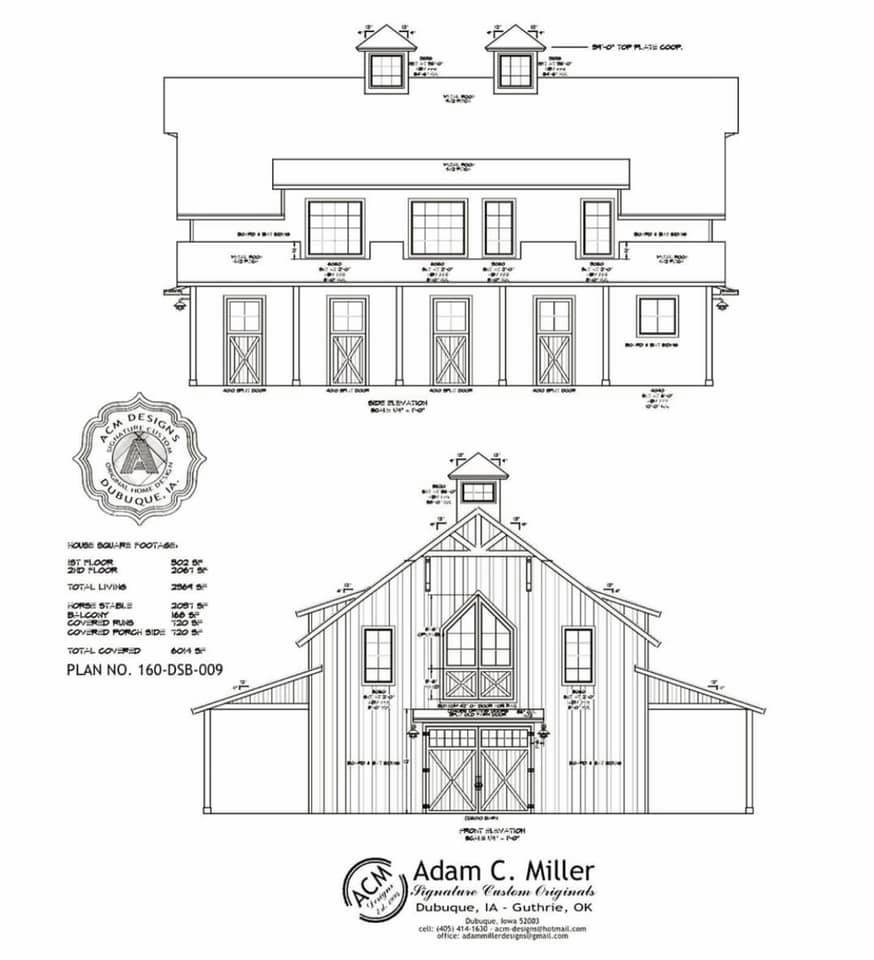
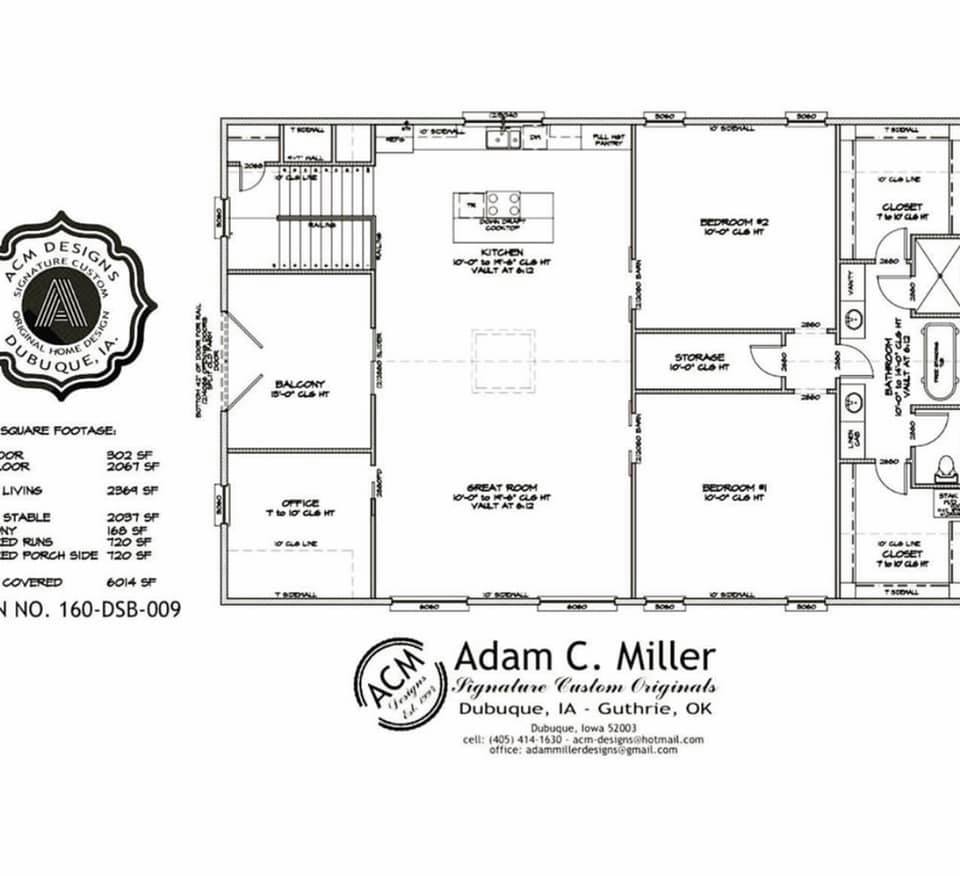
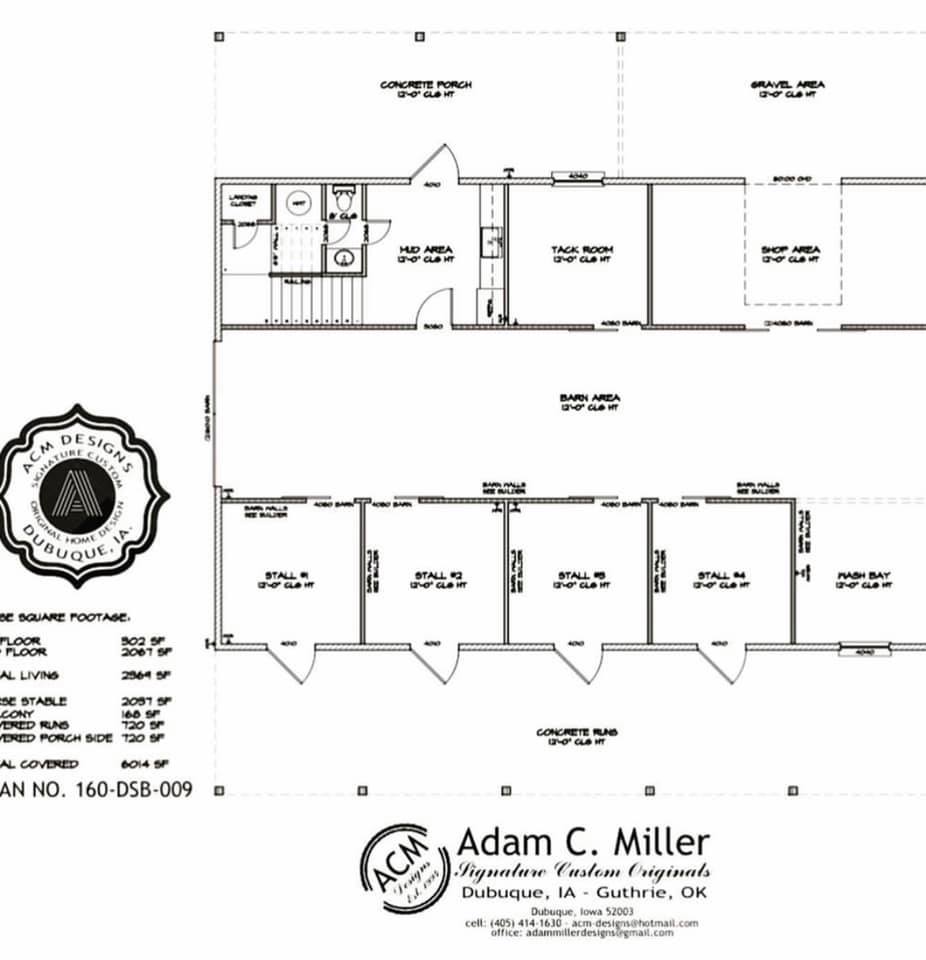
Explore more articles to help guide your build. Learn more about barndominium costs, where to secure financing for your barndo, and finding the right company and insurance coverage for your home.
