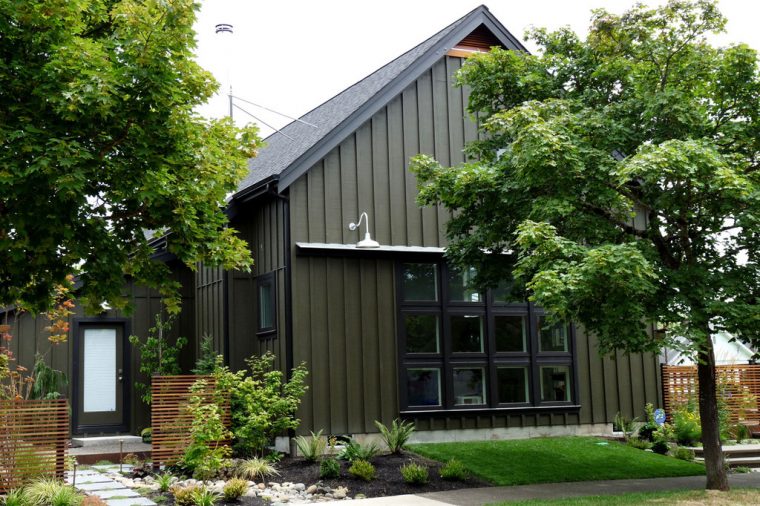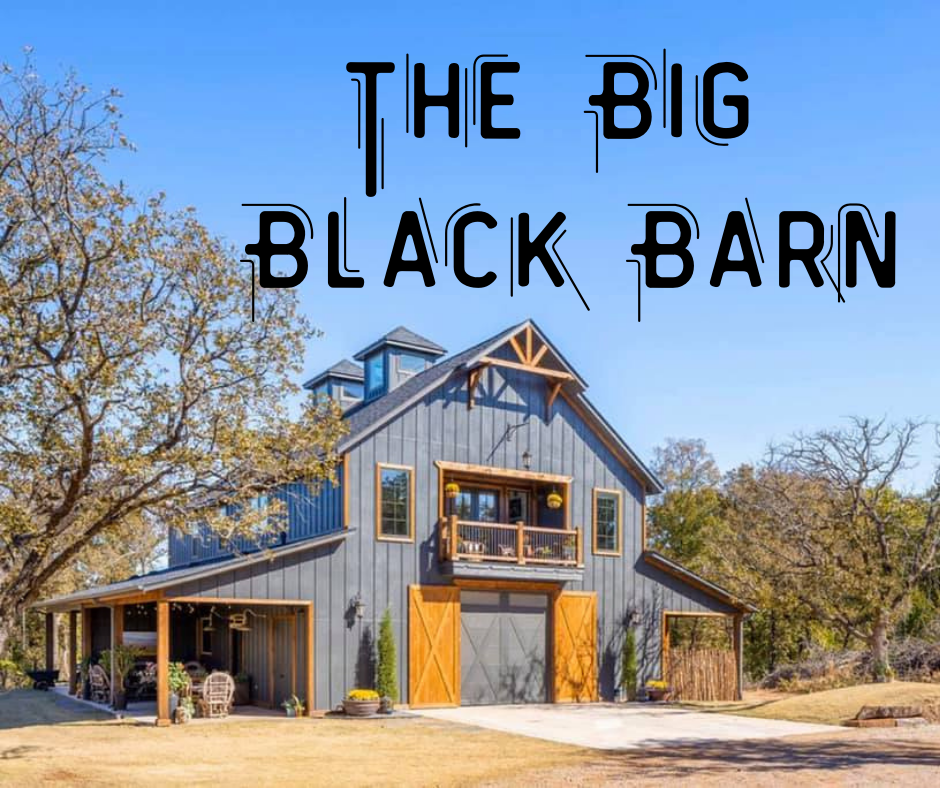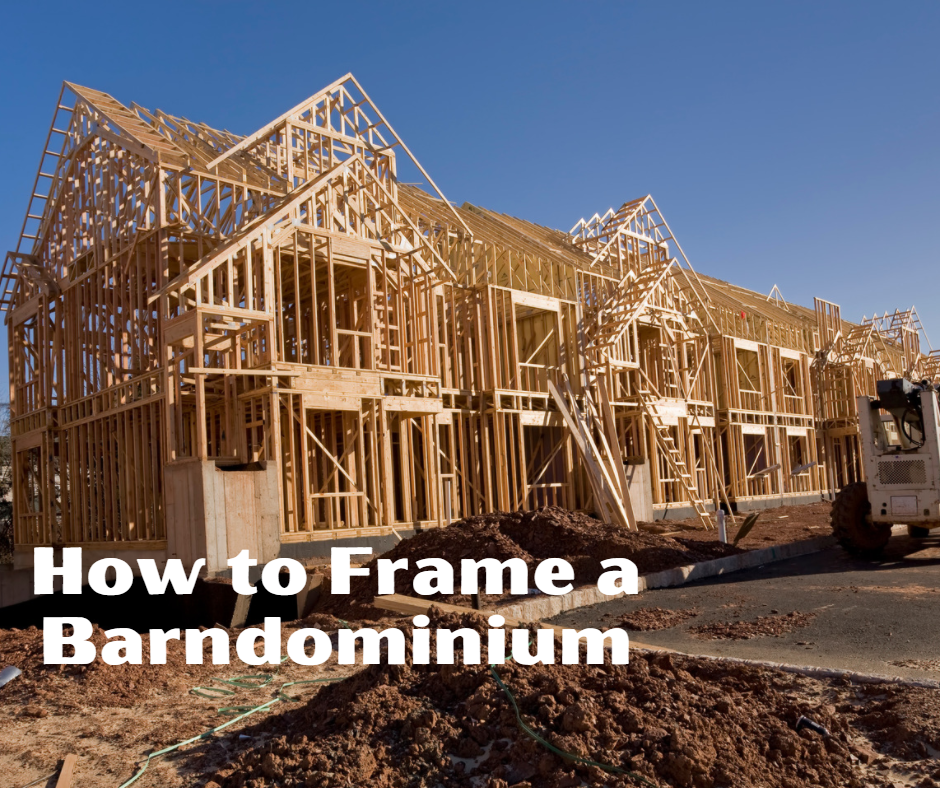
Framing a barndominium is an essential step of the construction process and one that you may attempt to complete yourself. If you have DIY experience, you can likely frame the inside of your barndominium.
As with standard houses, the inside of a barndominium is typically framed with wood. However, the steps are slightly different when building a barndominium instead of a traditional home.
Use the following guide to understand the basic steps involved in how to frame a barndominium.
Build the Outer Frames
How to frame a barndominium, you first need to build the outer frames. Barndominiums are typically built with large steel frames. Wood frames are secured to the steel frame along the outer walls of the interior. A wood frame is needed to support the drywall and the rest of the interior frame.
The subfloor should already be installed by the time that you start work on the interior frame. Build each frame on the ground. The frame is a rectangle constructed with 2×4 or 2×6 boards. Precut 8-foot studs are added vertically every 16 to 24 inches.
Blocking is used to give more support to the studs and prevent bowing. With blocking, sections of wood are added horizontally between the studs. The horizontal boards are added about three to four feet from the bottom of the frame.
The frame is typically built with individual sections measuring 10 feet wide. You build an 8×10-foot frame, raise it, and anchor it to the outer steel frame and the subfloor. Start in one corner of the interior and work your way around the perimeter.
Add Framing for Windows and Doors
The windows and doors need frames, which are typically added using additional 2×4 or 2×6 boards. The studs are cut to fit a rectangular frame to support a window or a door. The exterior sheathing and siding should already be cut to accommodate the windows and doors.
New studs are added on the left and right sides of the window or door. When adding framing for windows, the studs are cut to fit a board along the bottom of the frame.

Build the Interior Frames
After framing the outer walls, start framing the interior. You will likely work from blueprints that contain specifications for the floor plan.
Always start in one corner of the living space. Build the frames for the interior walls before building the frames for closets and other features.
As with the outer frames, the interior frames are typically constructed on the floor. Raise the first wall frame and secure it to the outer frame. Continue to work your way through the interior.
Add Joists for a Second Floor or Mezzanine Area
Most barndominiums include a single floor with a tall, exposed ceiling. If your blueprints include a second floor or a mezzanine area, you may need to install ceiling beams and joists. Joists are added horizontally across the tops of the wall frames.
The upper floor is typically supported by sets of two 2x4s spaced about 12 inches apart. A subfloor is added on top of the joists. After adding the joists and the subfloor, you can frame the interior walls of the upper floor.
Install Fittings for Plumbing and Electrical Work
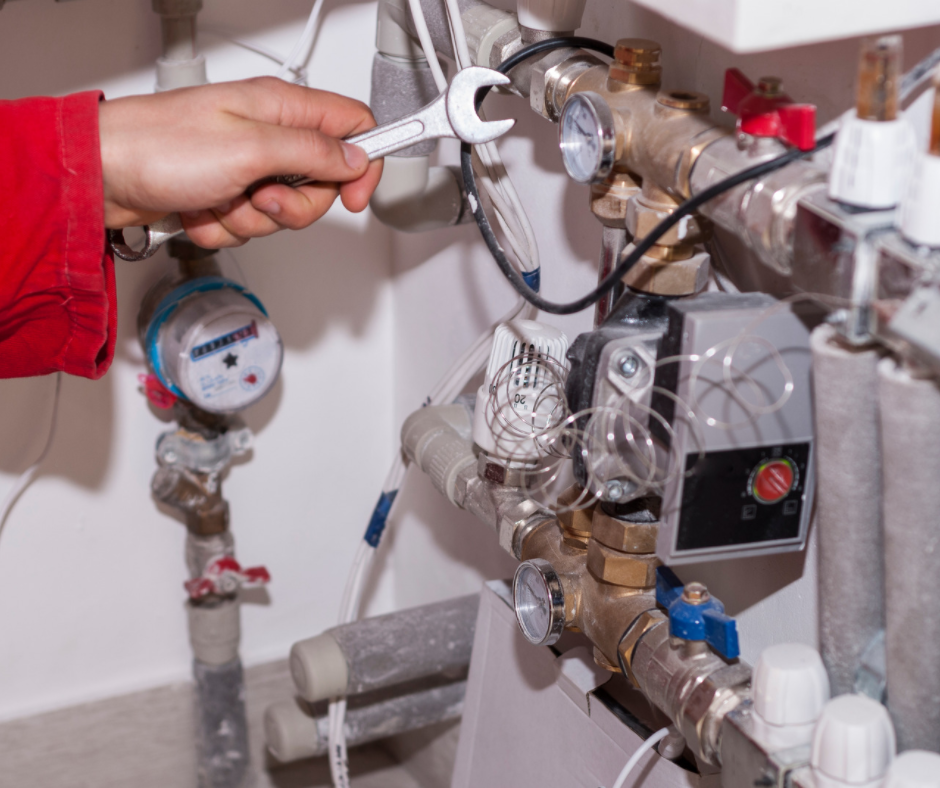
Fittings are needed for the plumbing and electrical work. You need to add electrical boxes and various plumbing fixtures. The outlets often need to be positioned in specific areas.
For example, you may need to ensure that all outlets are 12 to 18 inches above the floor. Some regions also require you to install light switches at a height of 48 to 54 inches. If you are building the barndominium yourself, review the building codes for your municipality.
Complete the Interior of a Barndominium
After installing the fittings, you are done framing the interior of the barndominium. However, finishing the interior still includes a few steps:
- Install insulation and drywall
- Paint the walls and ceiling
- Install flooring
- Install fixtures and appliances
Insulation and drywall are added after finishing the frame. Batting insulation is the easiest to install. It comes in rolls that fit between the studs in the outer walls. You could also install fiberboard insulation, which is cut to size and inserted into the wall cavities.
If you want to install blown-in insulation or spray foam insulation, you need to hang the drywall first. You should also consider hiring professionals to install blown-in or spray foam. Both types of insulation require careful installation to ensure proper coverage.
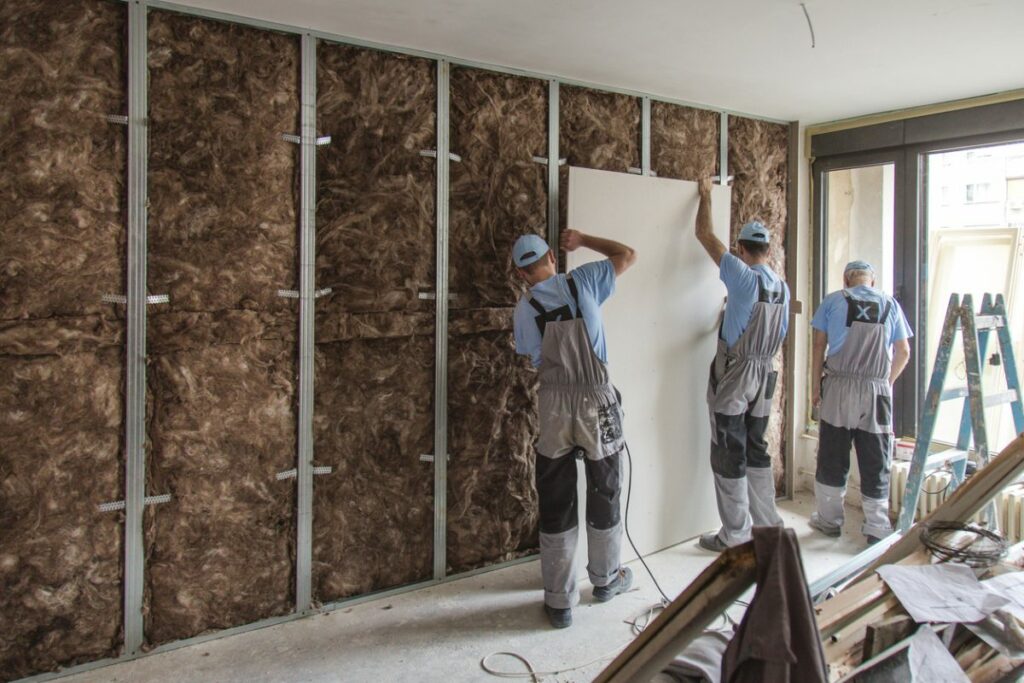
Drywall is hung on the walls and ceilings. Always start with the ceiling when hanging drywall. You will either need a partner or a drywall jack to hang the drywall on the ceiling. You need to ensure that the drywall is properly secured to the ceiling joists to reduce the risk of cracking.
When hanging drywall on the walls, start at the top of the wall and position the drywall sheets horizontally instead of vertically. Complete the top row around the walls before starting on the lower row.
After finishing the drywall, you can either paint the interior or install flooring. If you paint the walls first, you may accidentally damage your paint job when installing the flooring. If you install the flooring first, you risk spilling paint on the new floors.
Fixtures and appliances are typically added last. These finishing touches include adding light switch covers, outlet covers, ceiling light fixtures, ceiling fans, and appliances.
You also typically need to wait until you finish the framing to complete the kitchen and bathrooms. The countertops, fridge, and cabinets are some of the last items added to the barndominium.
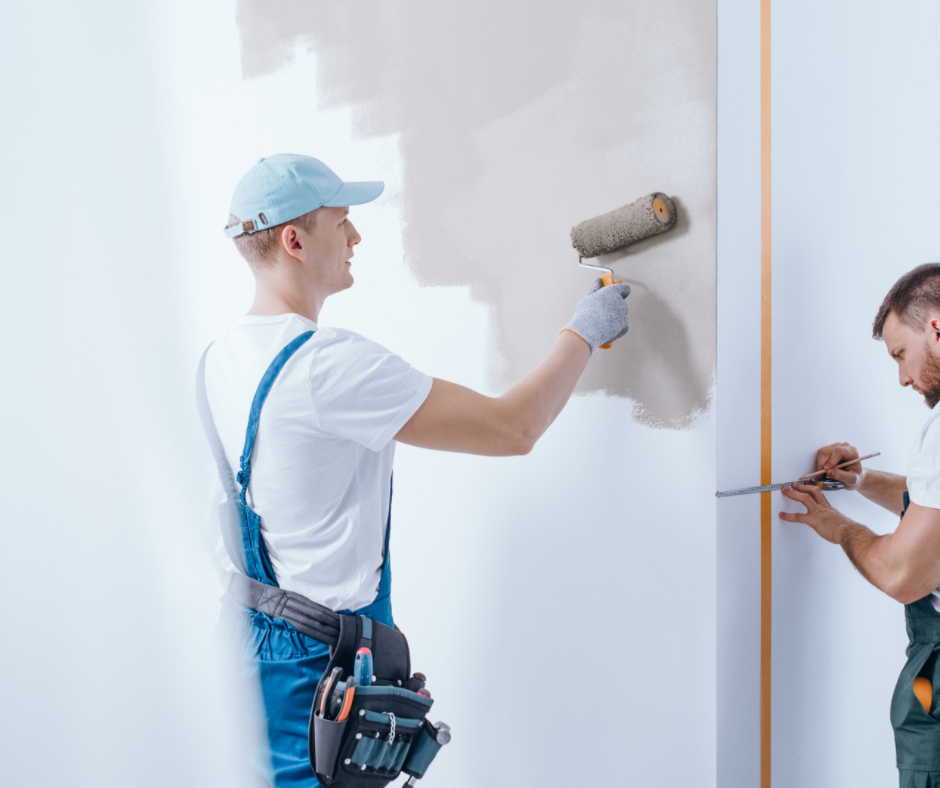
Conclusion: How to Frame a Barndominium
Framing the interior of a barndominium may take several weeks, depending on the size of your floor plan. Remember to start with the outer walls, which provide support for the rest of the frame. When building the interior frames, start in one corner and complete the walls before framing the closets.
If any of the steps appear too challenging, consider hiring a contractor. Spending a little extra to hire someone else may reduce the risk of defects or mistakes. Even if you decide to hire a contractor, the cost of building your barndominium will still be less compared to building a traditional home because when done the right way, it takes less time to construct a metal home.
We want to make sure our site provides the best resource for everything barndominium, from designing your floor plan until moving into your barndo. Check our article on where to obtain financing for your build. On the other hand, it may be difficult to find a company who provides insurance for your barndo so be sure to read our guide to barndominium insurance.
