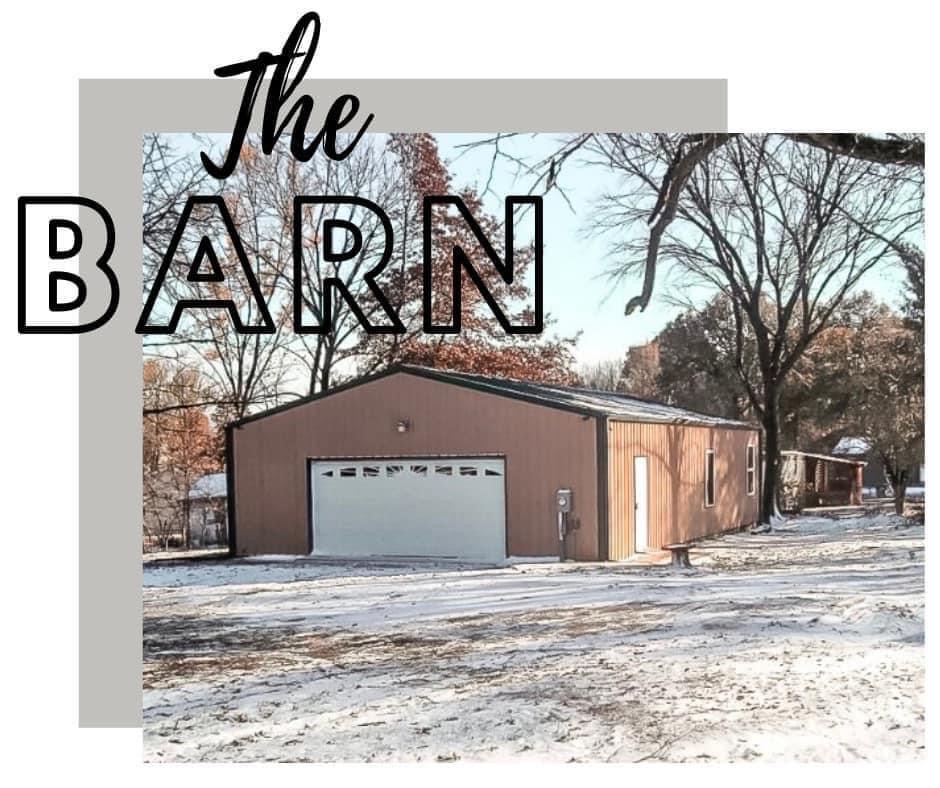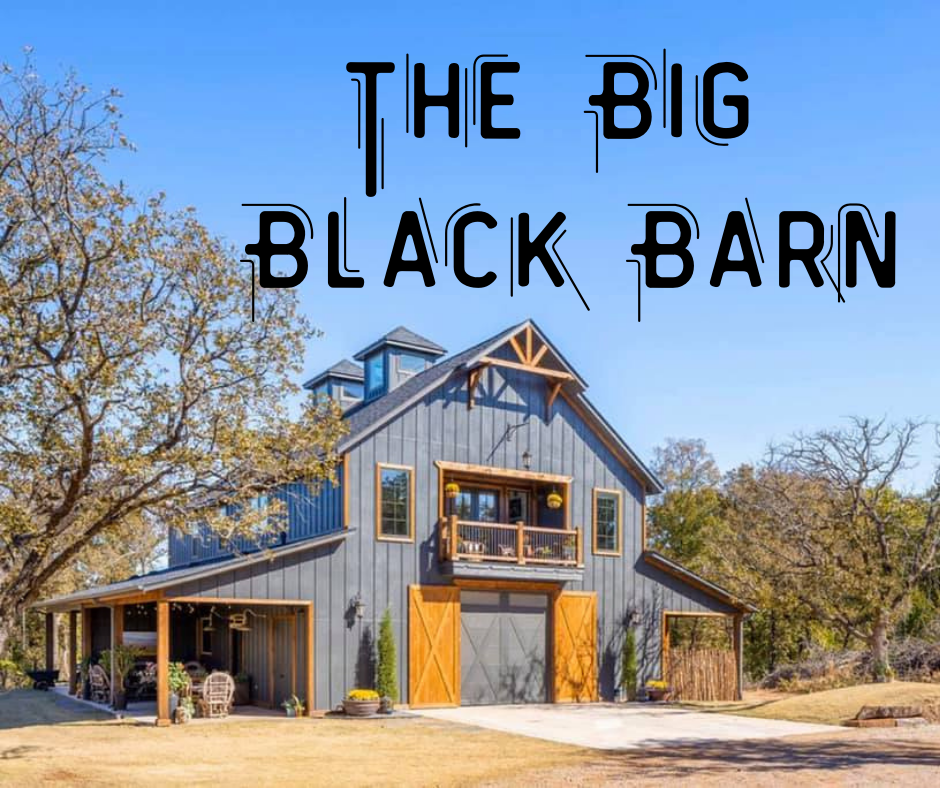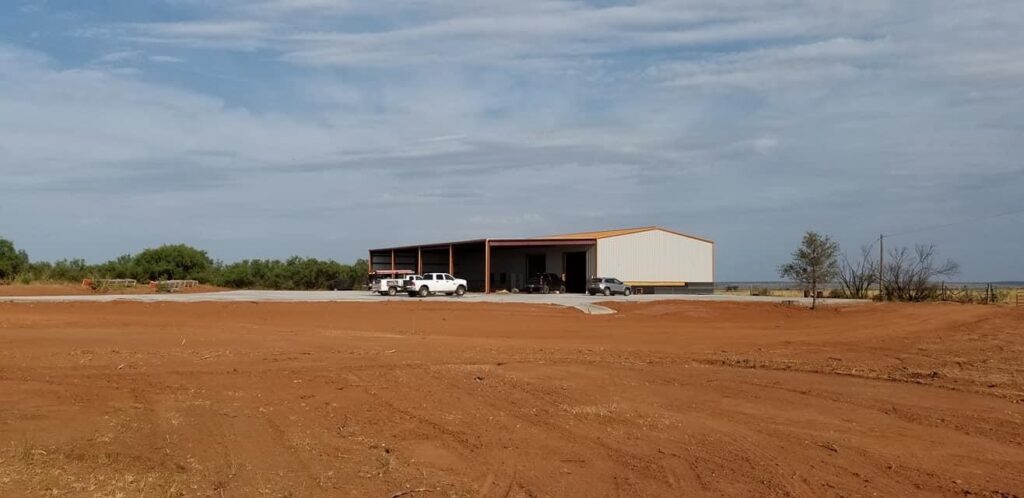
This stunning Eastern Texas Panhandle Barndominium, offers an astonishing 3500 square feet of living space within its generous 5000 square feet build. This piece of architectural genius was created by Shawn Deaver and has created quite a stir due to its sophisticated design and sleek, luxurious interior. Let’s take a closer look at some of the extraordinary features of this beautiful barndominium.
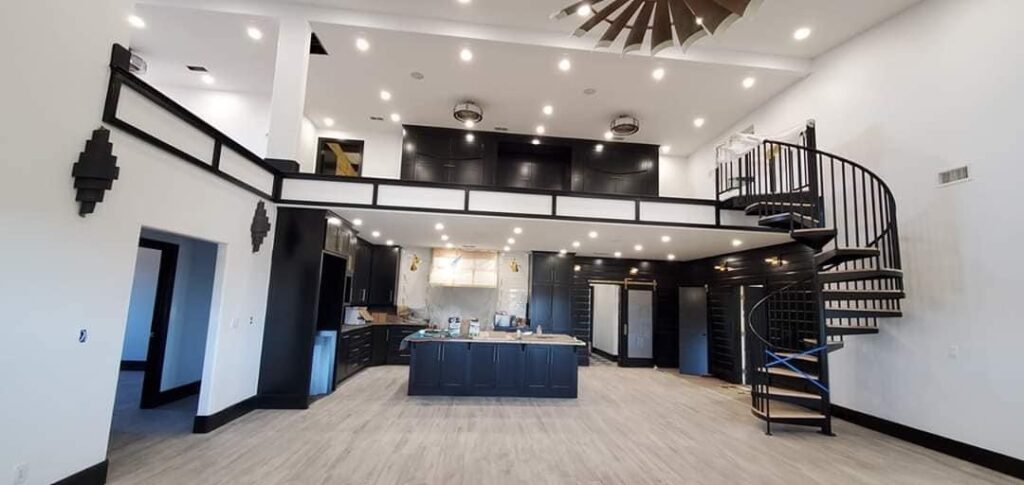
Interior
The Main Hall
Well, how is this for a magnificent welcome? This is the view that greets you as you enter the main hall of the Panhandle barndominium. The high ceilings create a bright and spacious atmosphere, and the black-on-white detail gives the ultimate clean and sophisticated finish. It’s a feast for the eyes, as you take in each design detail, from the spiral staircase to the elegant light fixtures.
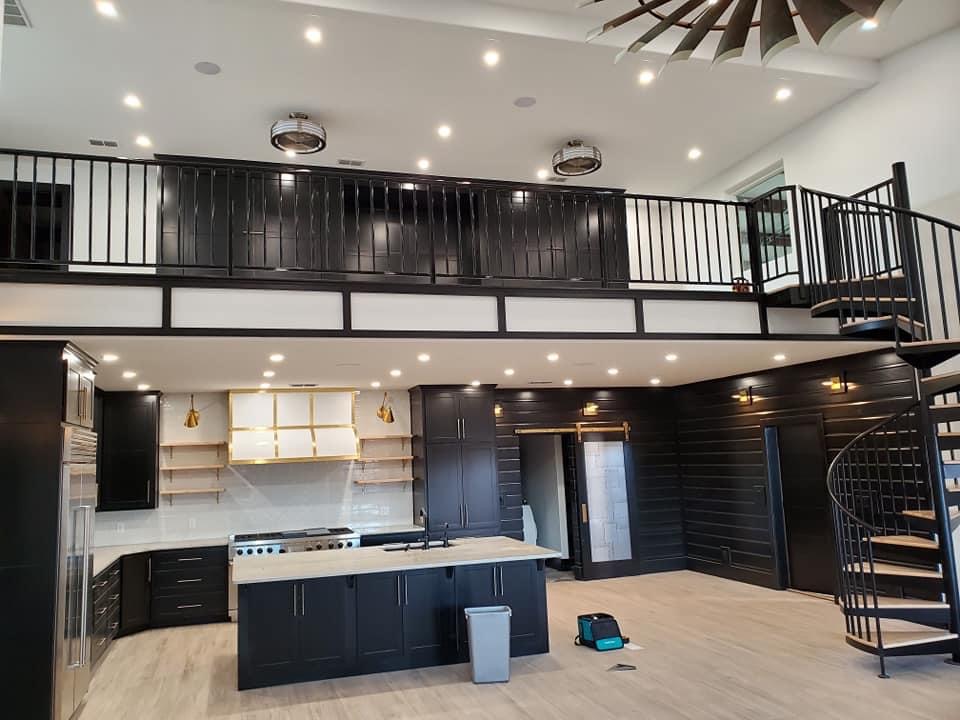
The Kitchen
A closer view of the gorgeous kitchen reveals the true talent for interior design that this Barndominium builder has. Every inch of this property has been finished to the highest quality, and the space has been utilized to its very best potential. However, the superior style of the kitchen does not in any way detract from its functionality. It is spacious and offers plenty of cabinets and surface space for preparing meals. The attractive center island provides the perfect social workspace, ideal for chatting with the family about their day, or entertaining guests while preparing dinner. The fashionable wooden flooring is light and blends surprisingly well with the other more dominant colors.
The Pantry
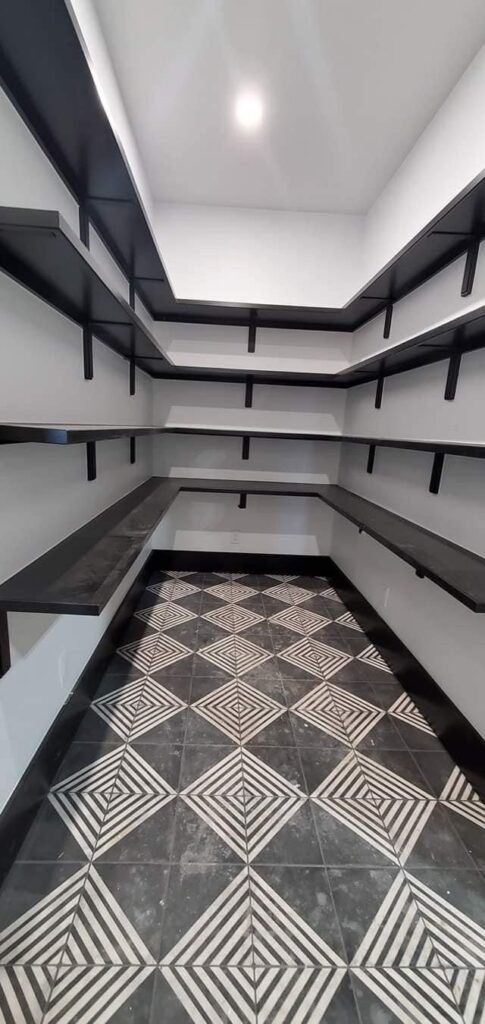
The walk-in pantry is a work of art, effortlessly combining modern with ancient times. The sleek black-on-white detail of the shelving gives the fresh, clean look you desire in a pantry, while the stunning archaic- look floor tiling oozes a Roman or Egyptian elegance.
Stairs to Second Floor
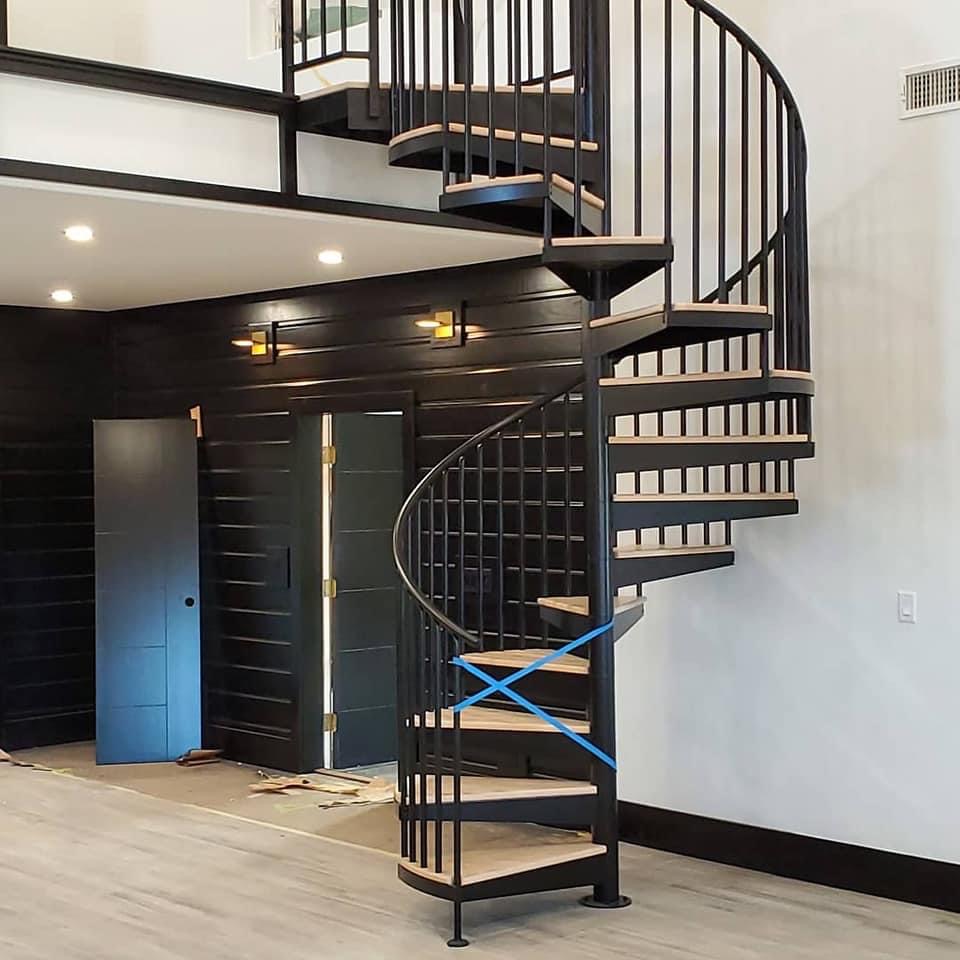
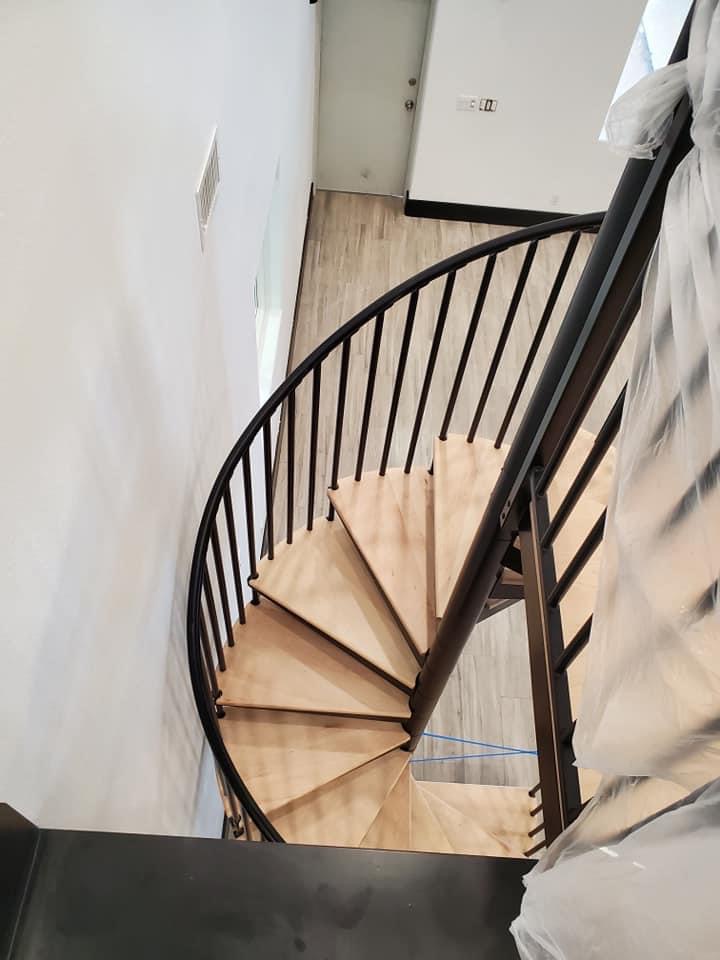
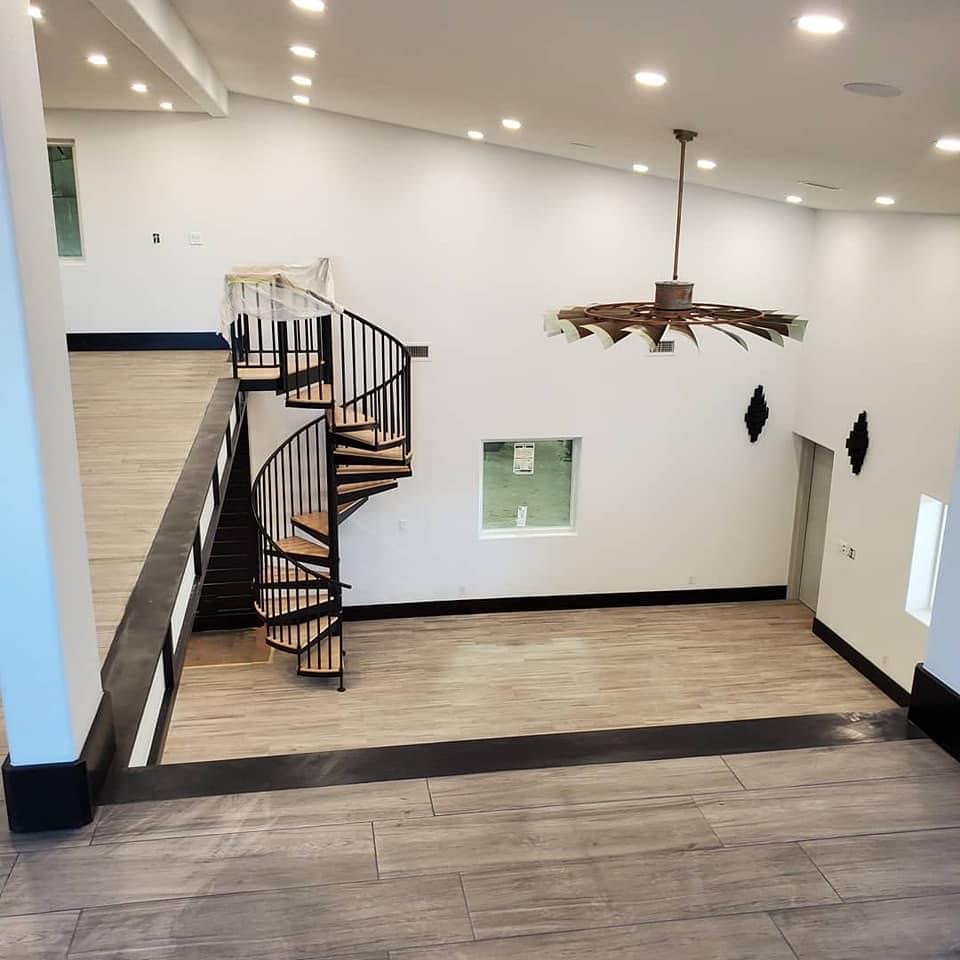
Let’s take a moment to admire this spiral staircase leading to the second floor of this chic Panhandle Barndominium. In keeping with the rest of the property, the staircase is a stylish addition and provides a light and airy solution to moving from floor to floor.
The Bathroom
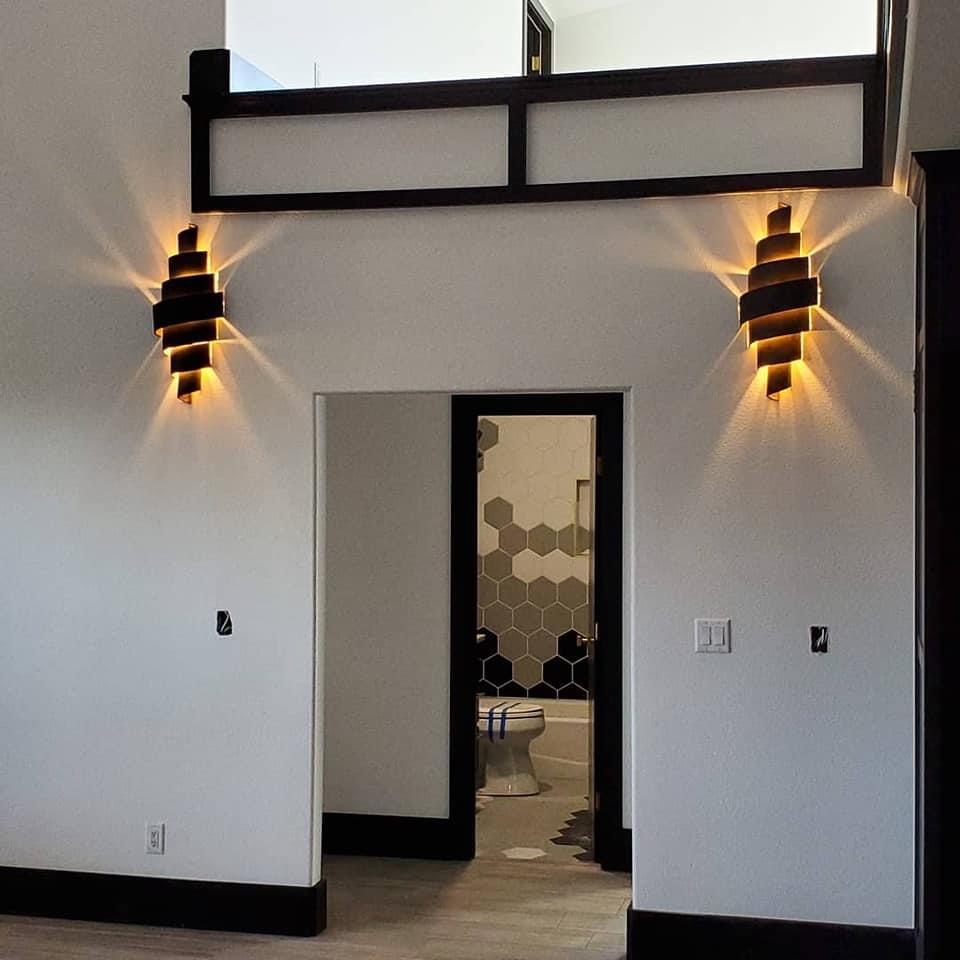
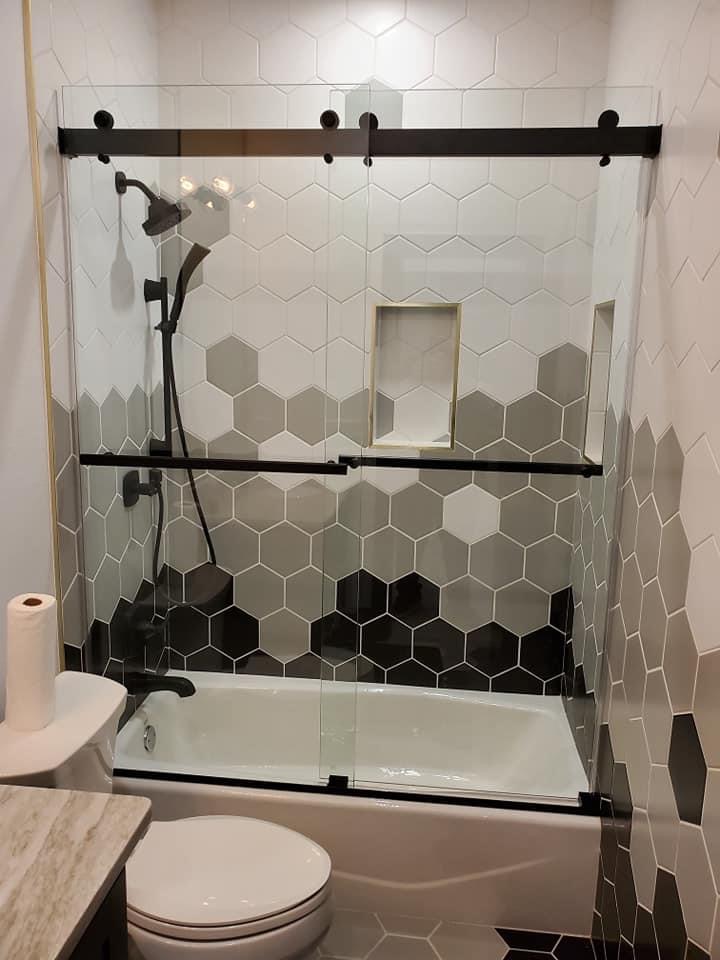
The bathroom showcases another pattern of mosaic-style tiles, which creates a fresh appearance. The bathroom itself is compact and fulfills its role within the Panhandle Barndominium beautifully. It features a sparkling white tub and contrasting black shower ensuring the continuity of the theme of shading that we have seen throughout the property.
Bedroom
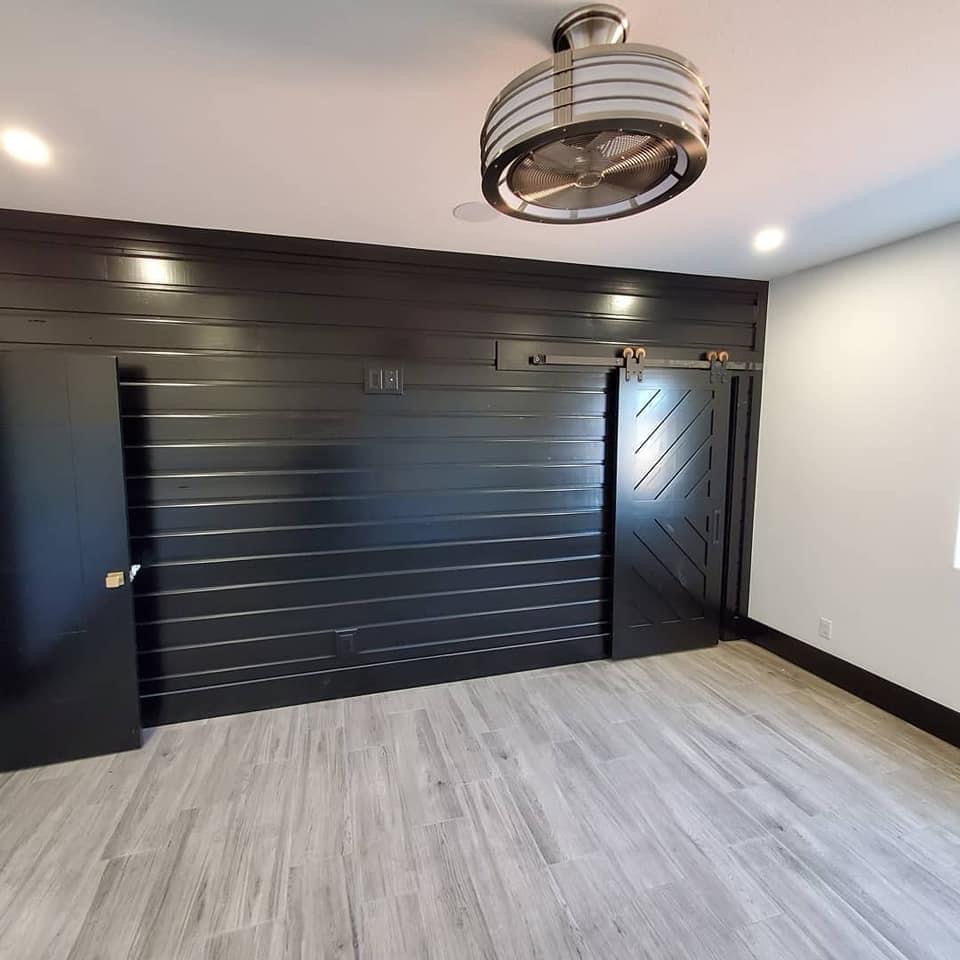

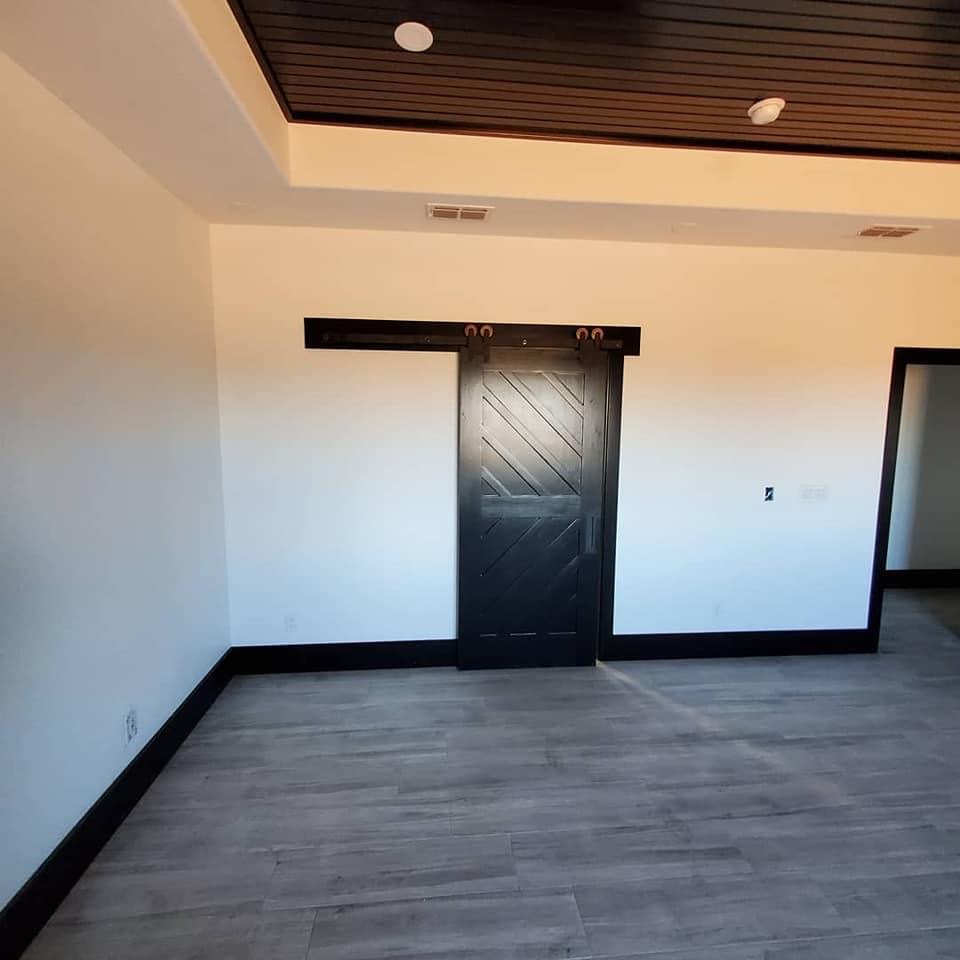
Attention to detail continues to be apparent as we enter the master bedroom. The blacks, whites, and grey work harmoniously to create the perfect relaxing space. Cleverly designed sliding barn doors ensure not an inch of space is wasted and the indulgent futuristic light fittings add a touch of luxury.
The Walk-in Closet
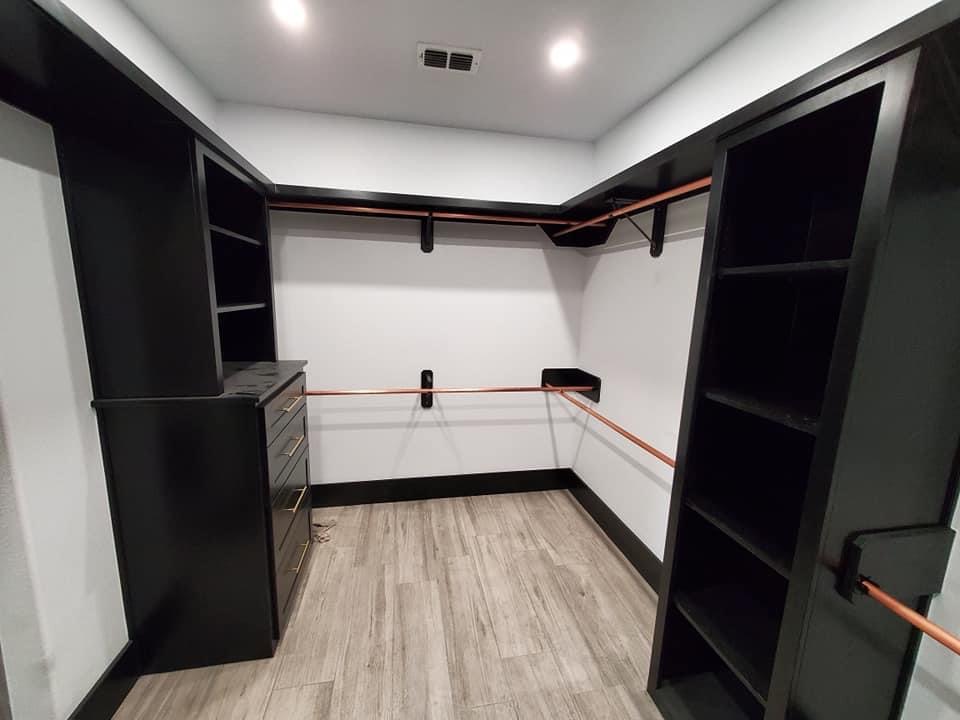
The Panhandle Barndominium has a large walk-in closet, which provides ample space for storing clothes, shoes, and accessories neatly. The copper-colored rails are a very nice aesthetic addition, momentarily breaking up the predominant blacks and whites.
Stairs to Garage and Garage
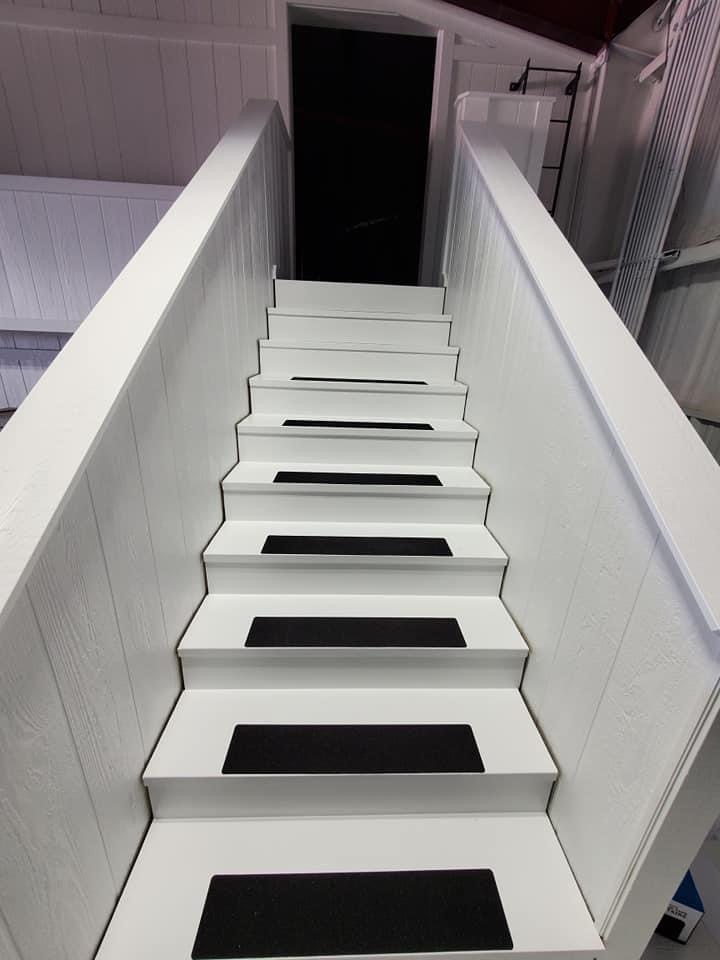
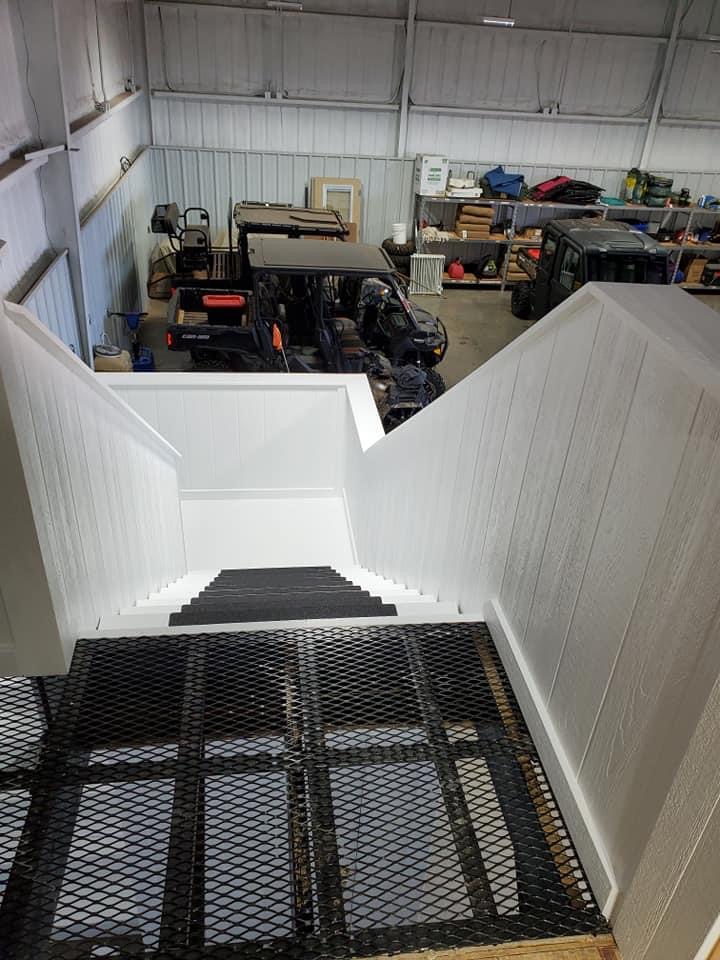
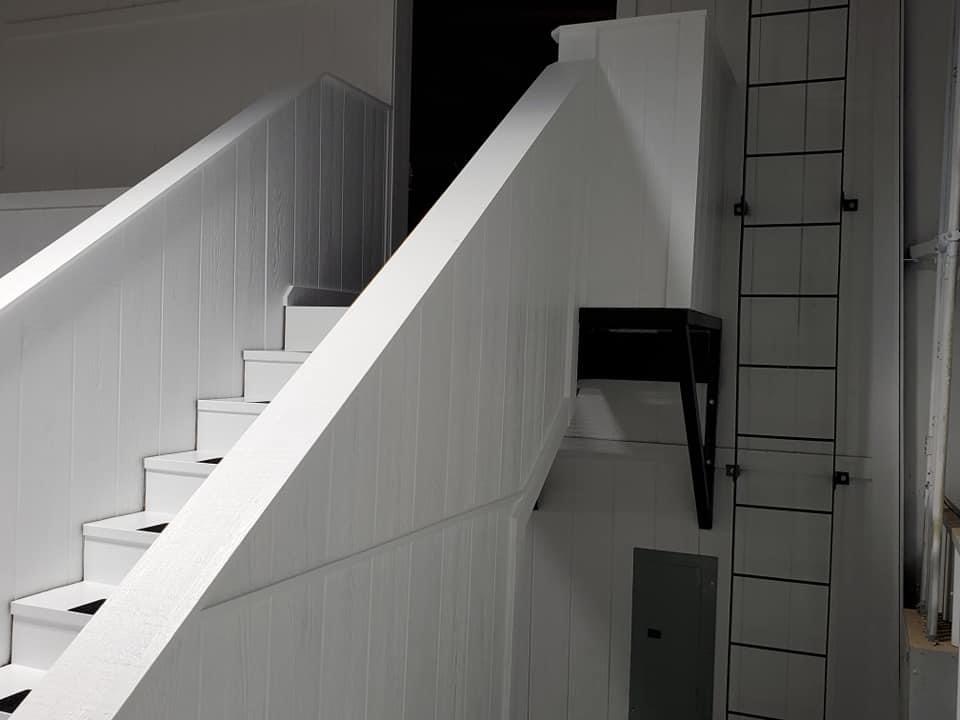
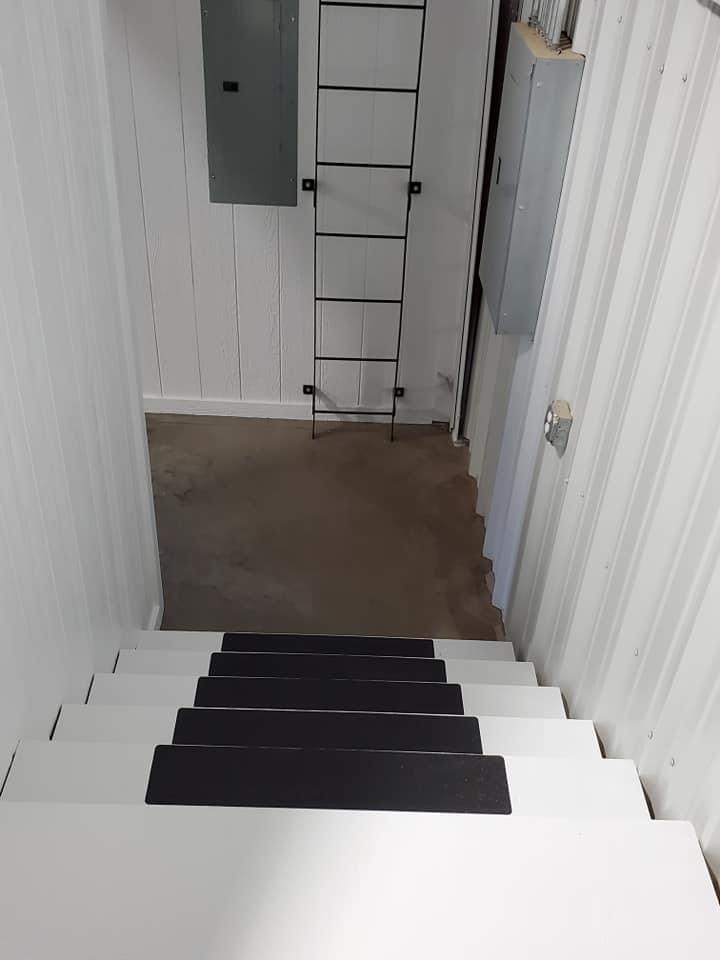
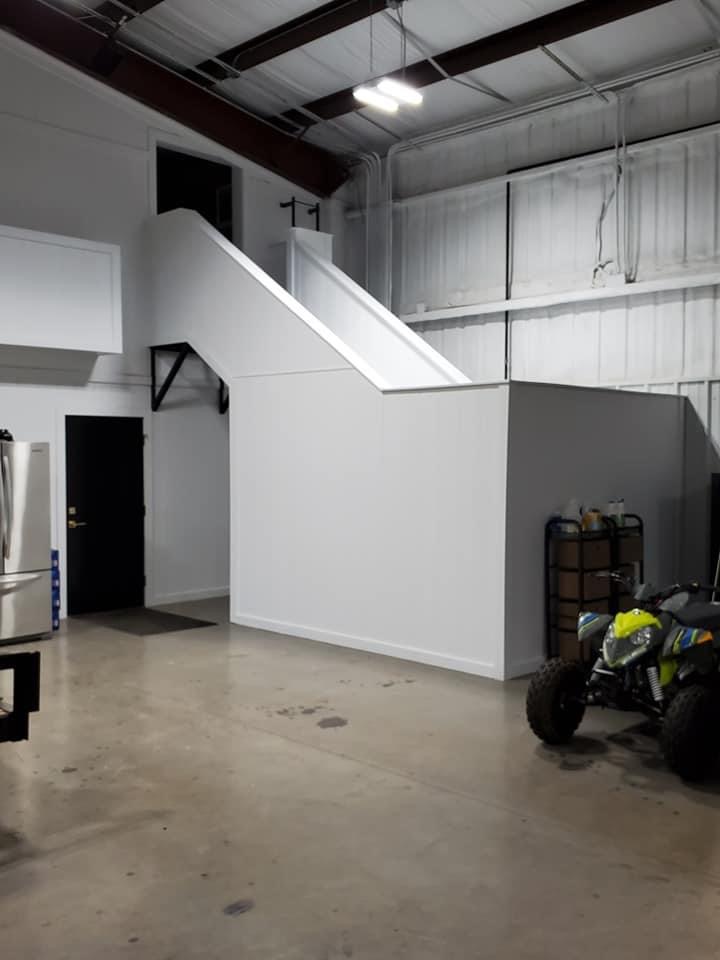
Back down on the ground floor we find a solid staircase leading to the garage. The steps themselves continue the black and white theme, this time in the form of a piano key design. This feature adds a bit of fun to the property and gives us a little insight into the architect’s character. The vertical white panels are as attractive as they are practical, and they are easy to wipe clean and keep pristine.
The garage itself is a very generous size, allowing for the storage of multiple vehicles, tools, and belongings. This particular owner has opted to use this space as storage for his various All Terrain Vehicles and tools. However, this garage is so vast, bright, and versatile that it could do a whole array of different jobs.
Furnishings
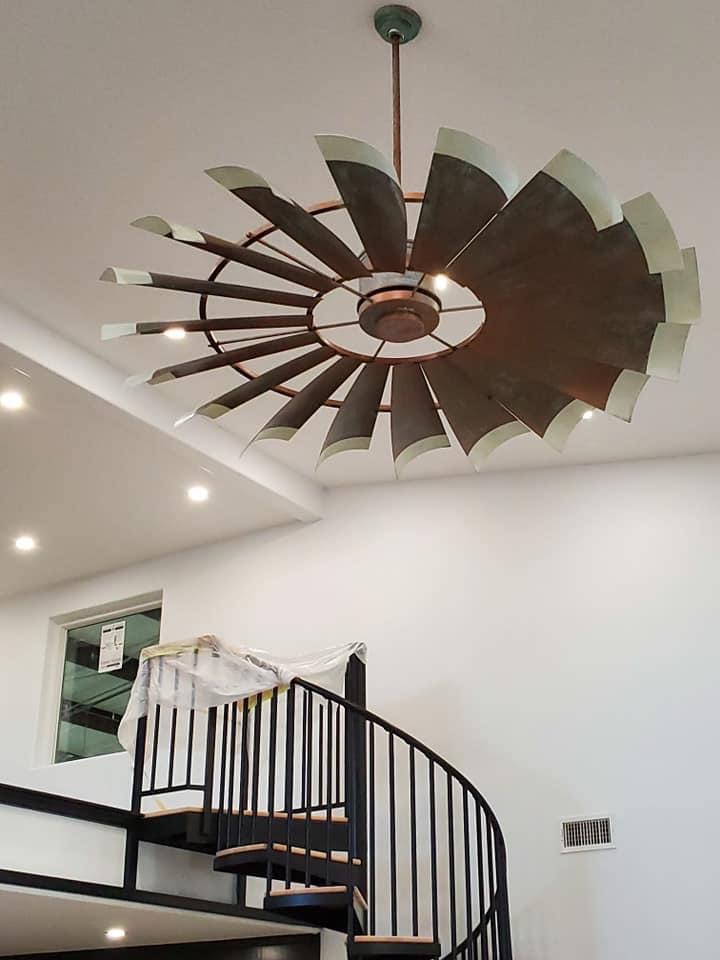

Many of the furnishings throughout the property are bold and unique. The ceiling fans are an area where the owners have allowed their creativity to shine through.
The first, located in the main living space offers an injection of colour against the clean monochromes, much like the clothes rails we found in the walk-in closet. This ceiling fan is very large, almost a statement piece, and acts as an integral part of the entire ambiance of the property. One question that does spring to my mind though, from a practical point of view, with ceilings this high you would certainly need a large ladder to give the fan a clean or dusting!
The second ceiling fan adheres to the strict black and white theme, and is large, functional, and features clean-cut blades.
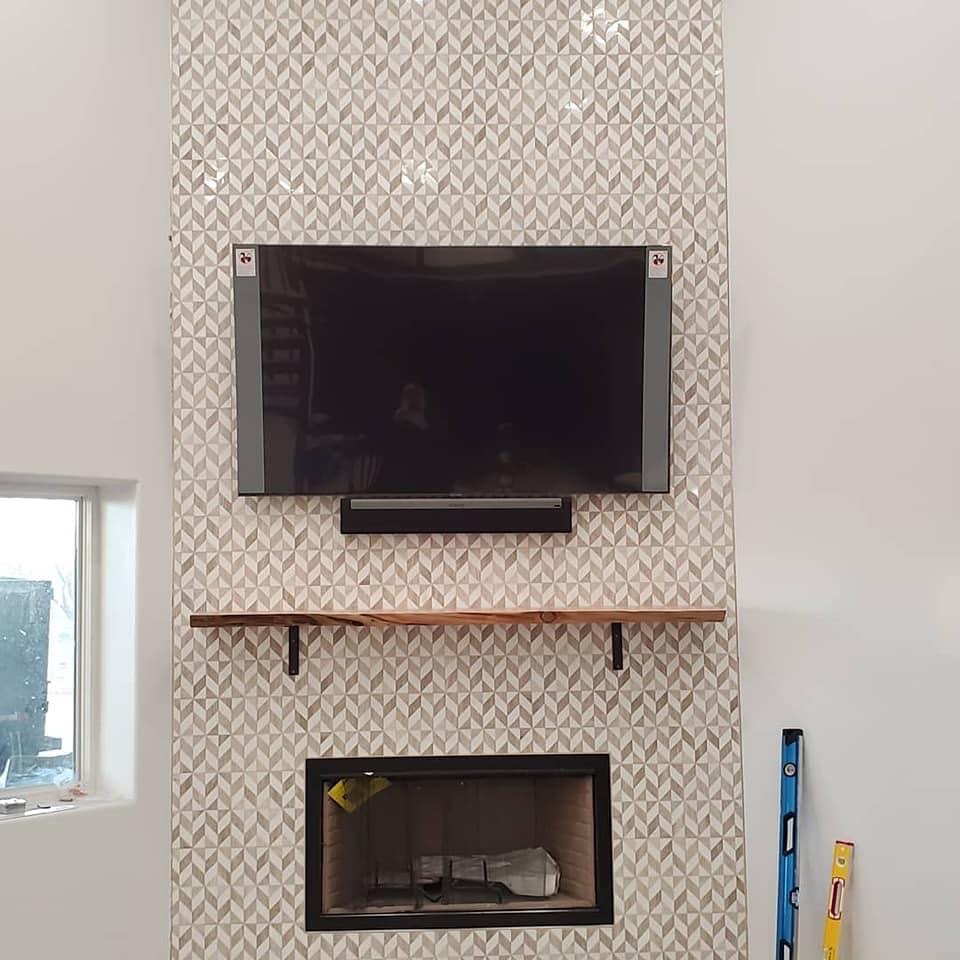
The fireplace and TV wall is a prominent feature in the main living space and the designer has allowed for a little deviation from the monochrome effect we see elsewhere. It’s not difficult to imagine the cozy scene that this room will create with the fire lit and your favorite show on TV. As with the rest of the Barndominium practicality prevails in this area too with the addition of the smart, sleek shelf and the use of easy-clean tiling.
Exterior
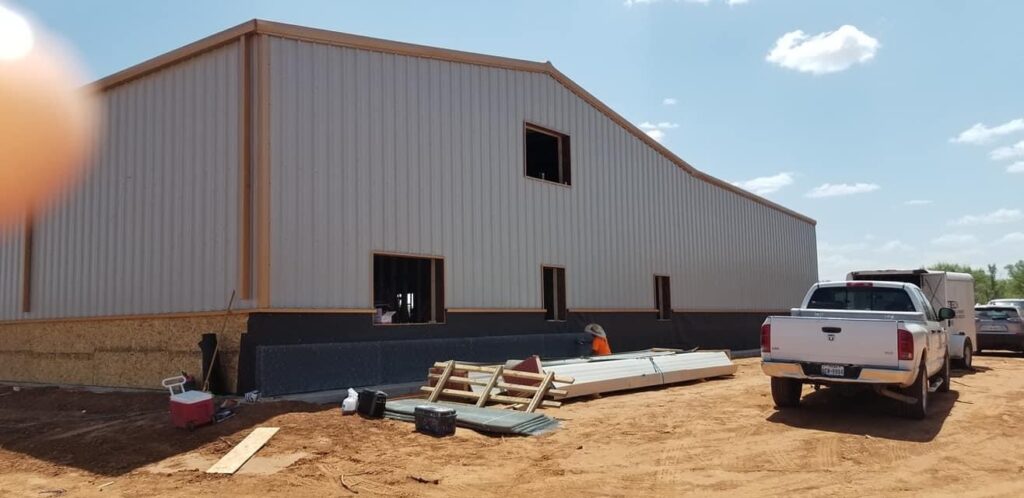
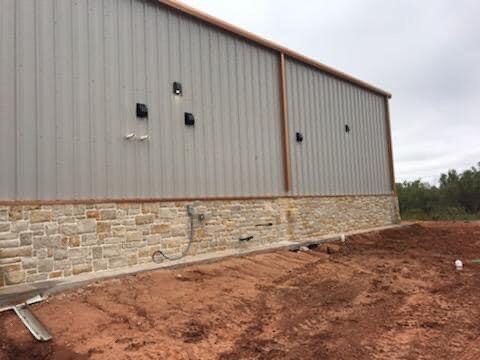
The exterior of this Eastern Texas Panhandle barndominium is fascinating. We see modern and practicality mixed once again with classic materials, in the form of a metal and stone exterior wall. The stonework here is stunning and adds a level of quality and aesthetic beauty you wouldn’t achieve with other materials.
Clean lines, practical materials and injections of creativity combine to give us this inspiring vision from Shawn Deavers. Can’t wait to get started in your own Barndominium in Texas? Be sure to check out how to get started building a barndominium in your state as well as how much it costs to build a barndominium to help you get started!
You may find designing your own floor plan fun, so check out these barndominium design software. Also, learn more about barndominium financing and how to find a company that will provide the right insurance coverage for your build.
