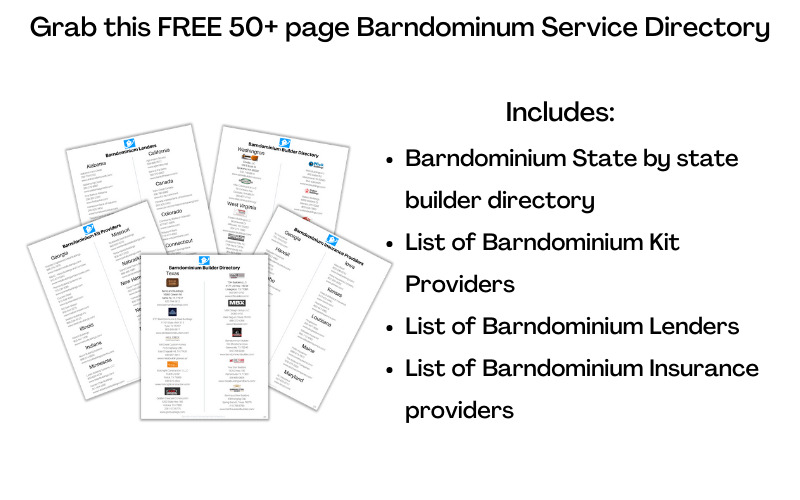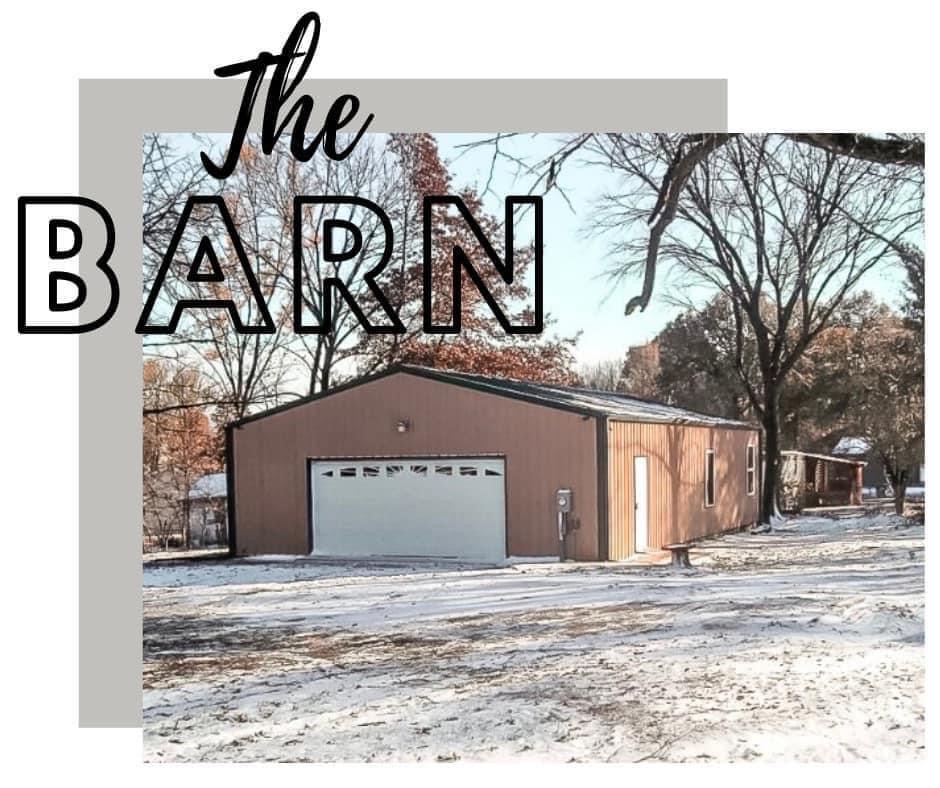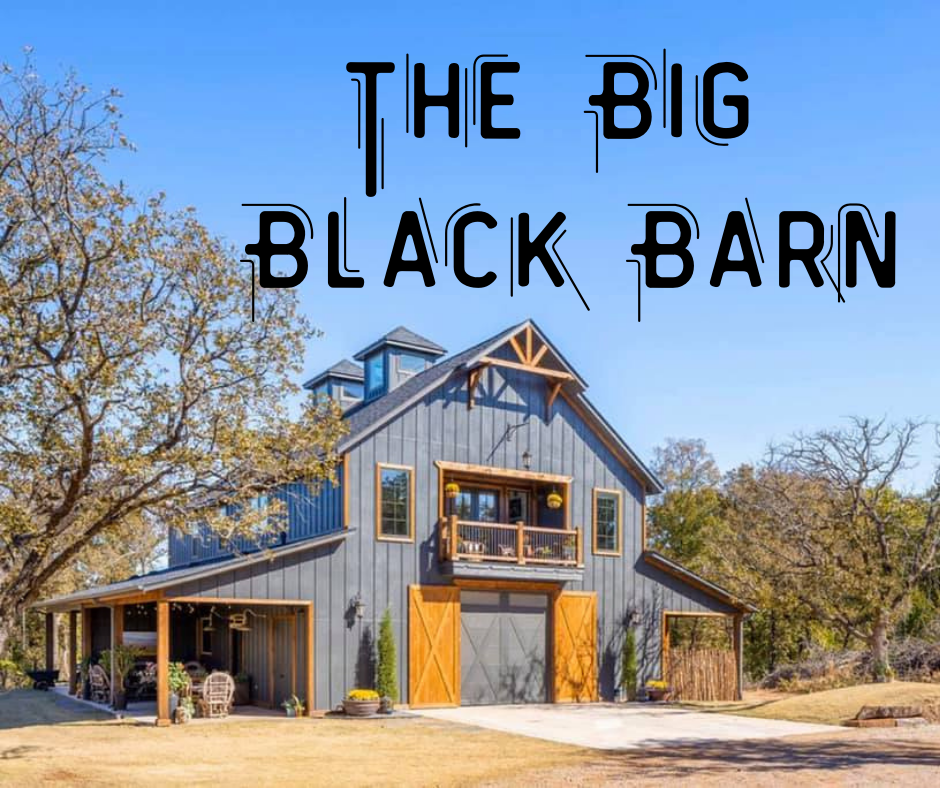
Today’s featured home is a luxurious 5-bedroom Texas barndominium, covering 4,482 square feet within a 21-acre property, located a short way outside of historic Hico, Texas.
With a stunning first-floor interior newly decorated by Darlene Crumley of Darling Designs, this home boasts a great balance between rustic ranch-style decor and modern amenities and comforts. With beautiful outdoor masonry, a homey, welcoming floor plan inside, and miles of bucolic Texas landscape all around, this home is a treat for the eyes at all angles!
Exterior

This home is a fantastic example of how modern exteriors can stand out within serene natural landscapes without being an eyesore! The house occupies a slightly-raised island of greenery surrounded by a ring of the driveway that joins with longer, sweeping drives that snake around the property. The cream-colored walls and cool green roofs really help to distinguish the shape of the property, without causing a clash with the pastoral backdrop.

We particularly love the low stone wall that begins on the edge of one of the drives and matches the broad chimney extending from the home just inside one of the entrances. The wall climbs steadily to surround the rear of the house and creates a kind of nook for an outdoor area where a ring of chairs surrounds a fire pit.


Living Area

The living area is spread out between two spaces divided by the home’s chimney, though they’re easily accessible from one another through a large doorway with a sliding barn door. We love the symmetry of the space nearest the fireplace, where four brown armchairs play nicely with the natural woods and earthy colors of the interior decor and face into a small, round coffee table in the center.

The grand fireplace provides a fantastic focal point for this room, made of large, rugged stones which work with the varnished wooden mantel to emphasize the natural elements that give this home its distinctive character.

The second living room owes a strong sense of cohesiveness to a large, Mexican print rug covering the majority of the floor, and creating guidelines for the varied suite of furniture. The rug has a calming, natural, and quintessentially western color scheme to it that’s reflected in the design conventions around the room, with the dominant beige matched in the natural cedar on the walls, and the azure details blending with a small leather armchair.


Kitchen and Dining Area

The kitchen is large, modern, and ergonomic, with ample room for moving around and several features that will always make cooking a joy! The natural wood ceiling is served by three subtle spotlights and a pair of rectangular lights which illuminate a pretty spread of browns, beiges, and whites.

A compact kitchen island with a stovetop and a little sink sits in the middle, flanked by a spacious stretch of kitchen worktops on one side, and the fridge and ovens on the other.
Some of the backsplash tiling on this side has a jagged, rocky texture that harkens back to the stone of the chimney. Standing in the center and looking around, you’ll find ample workspace and storage, which really emphasizes how well this barndominium would perform as a holiday home for a large family.

The main dining table is perfectly placed and exudes a potent sense of elegance, with the dark wood of the classic table offset by bright white chairs. The table is surrounded on three sides by large windows providing beautiful views and letting sunlight stream into the property, each one adorned with long, white curtains that seem to sway in the breeze, even in a still image!
We also love how the walls feature three sets of narrow shelves displaying rodeo sculptures and the blue Mexican-print rug that matches with the table cloth.

Bedrooms

The master bedroom in this Texas barndominium is simple, yet large and welcoming, with plenty of elements that keep the ranch-like spirit of the home strong.
Light, natural woods in the walls, ceiling, and a post at the foot of the bed, all help to stress the rural, ‘outdoorsy’ spirit of the home, and make for a subtle, yet beautiful contrast next to the dark wood of the bed frame.
The two windows on either side of the bed create a pleasant feeling of symmetry, as do a pair of ceiling fans over the foot of the bed. We love how these fans’ industrial design adds a hint of modernity to the room without clashing with the ranch-style elements, such as the cowhide rug spread out on the floor.

The second bedroom, though fairly stripped-down in terms of decor, is still just as warm and pleasing to the eye. Three wooden shelves on three different levels are installed on the wall immediately next to the door, with the largest one starting at the midway point of the top of the doorway.
Our favorite thing about this room is that the chimney extends up past the right side of the doorway and gives the room its own little fireplace, with a quaint arched opening reminiscent of times gone by.
We hope you’ve enjoyed this look around this beautiful Texas barndominium. If you’re looking for help and inspiration to build your own barndominium, be sure to check out our other featured Barndominium homes.
Explore more of our barndominium guides on cost, financing, and insurance. Also check out our post on barndominium design software for those who love to design their own floor plan.

