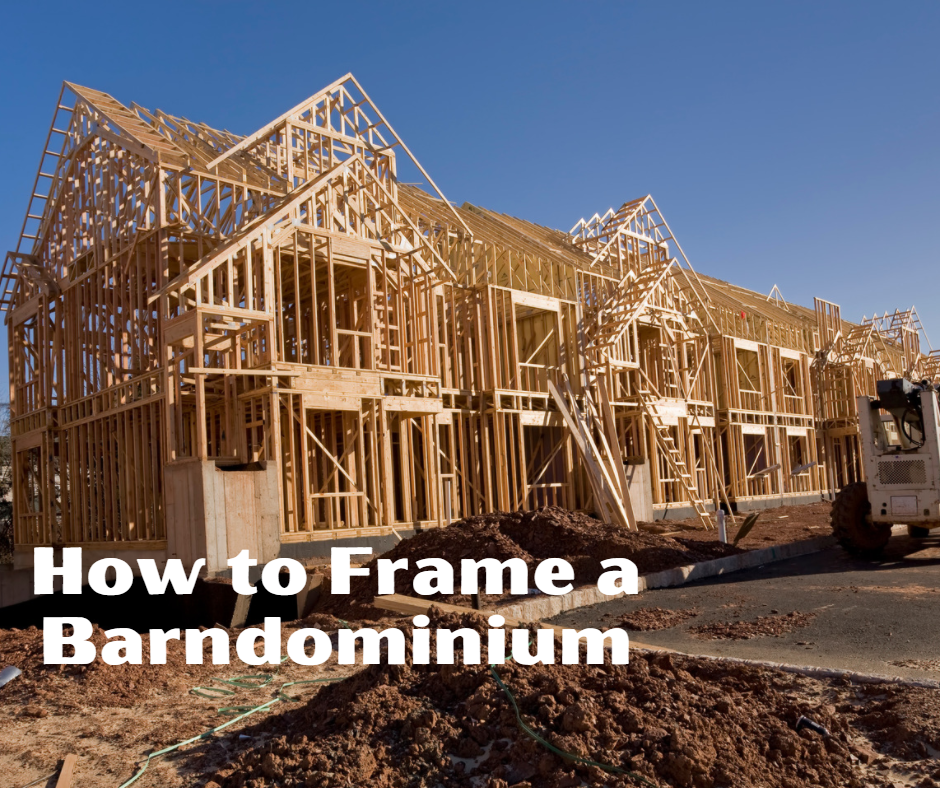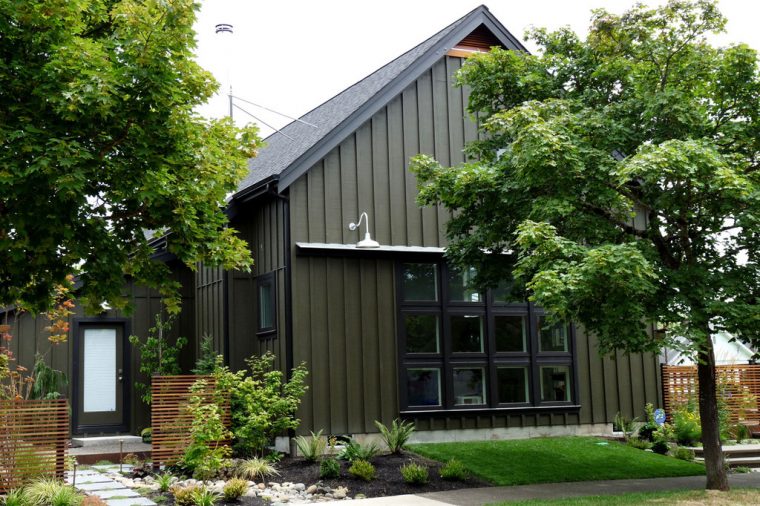Are you considering building a barndominium? If so, you’ll want to check out these open-concept barndominium floor plans.
With plenty of space for living and storage, these plans are perfect for any family size. So don’t wait any longer—explore these barndominium floor plans today and be able to design your own plan with our recommended software!
Want to get a jump start on the construction of your open-concept barndominium? Check out these barndominium kits under 50k and barndominium kits under 100k to make building your barndominium even easier.
Get Inspired With These Open Concept Barndominium Floor Plans
Do you love the open-concept floor plan trend? Or are you on the fence about it?
Either way, I think we can all agree that there are some definite pros to this popular style. An open floor plan not only creates a spacious and airy feeling in a home but also makes it easy to keep an eye on kids or pets while you’re cooking which is a great benefit when raising smaller children.
Advantages of Open Floor Plans
A big advantage of an open floor plan is that your home will feel larger as it isn’t sectioned off by walls and doors.
When you aren’t in need of adding walls and doors to make hallways and section off rooms it really does help make your whole home feel more spacious and roomy.
Here are a few other advantages of building an open concept Barndominium floor plan:
- More Natural Light: Having very minimal walls in your main living areas will allow natural sunlight to come inside your home. This will allow you the ability to add some live plants as decor and liven up your living space with some natural greenery.
- Easier To Entertain: You don’t want your guests to feel crowded so open plans are perfect when it comes to entertaining a larger crowd. The layout also makes hosting easier because of their large kitchens that allow people plenty of room to serve your food when they come to visit!
- More Space: More space in general not only feels larger but also allows for flexibility and the ability to create more freedom. It’s easy to work with oversized furniture pieces or larger kitchen tables or even counter space.
No matter which floor plan you go with when building an open concept barndominium you will not be disappointed choosing this style.
The bonus to an open floor concept is that they are known to increase home value and are cheaper to build as they require fewer materials.
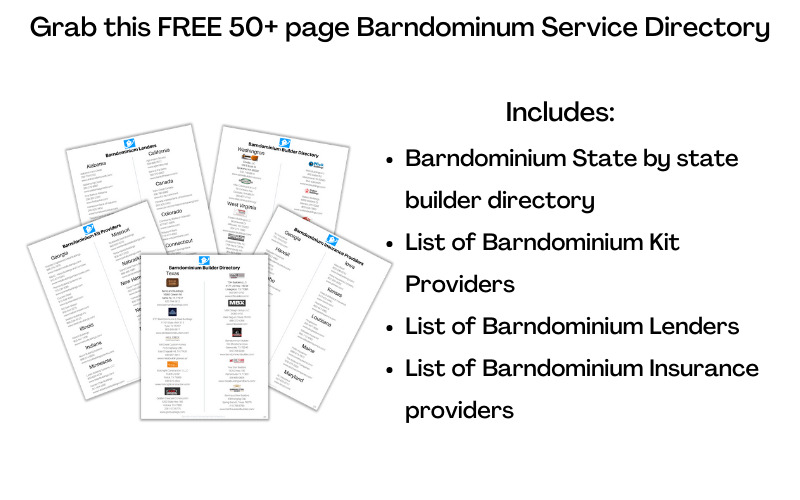
Things to Consider When Choosing An Open Floor Plan
How Many Bedrooms you will need
Depending on the size of your family you may need more bedrooms than others. This would cut down on your living space when needing to make more rooms to accommodate the bedrooms needed. However, more bedrooms could also mean room for a playroom/game room allowing these toys and gaming systems to be out of your living room.
Bedroom placement
Open floor plans typically cause your home to be noisier. Where you put your master bedroom and a child’s bedroom is something to highly consider.
I would suggest you put the master bedroom closest to your living room so you can still be awake watching TV and doing things in your kitchen without the fear of waking a child if their bedroom is next to the main area.
Having a bedroom that shares a jack and jill bathroom will also help allow you more room to get that open concept feel to your home.
Storage/Garage
Be sure you have planned out a large enough garage. This is mainly to help with storage. An open floor plan typically means fewer closets and less room to store holiday decorations and seasonal clothing that isn’t being worn.
Planning ahead in your floor plans really helps lessen the frustration later when you realize you are without closets for storage.
Open Concept Barndominium Floor Plans
Open floor plans have become increasingly popular in recent years, and for a good reason—they offer a lot of flexibility and versatility.
Check out these open-concept floor plans before you make your final decision and make sure you get exactly what you are looking for.
7 Bedrooms, 3 Bathrooms, 2 Story Ainsley Barndominium PL-62748
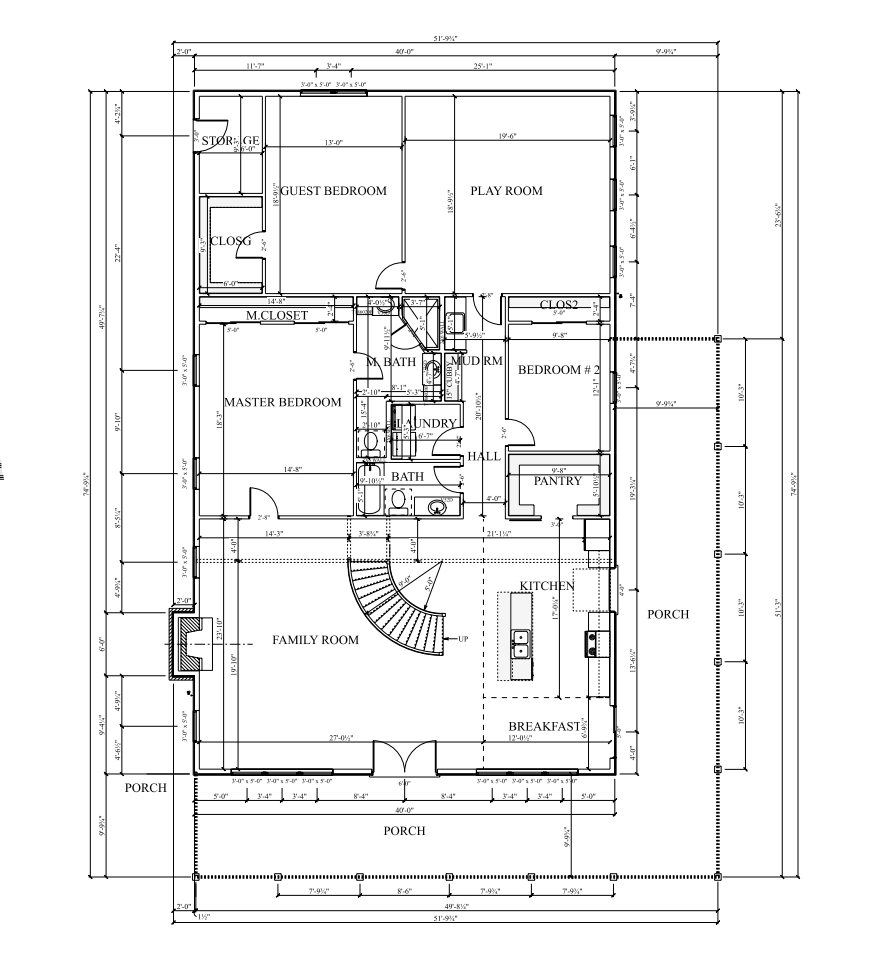
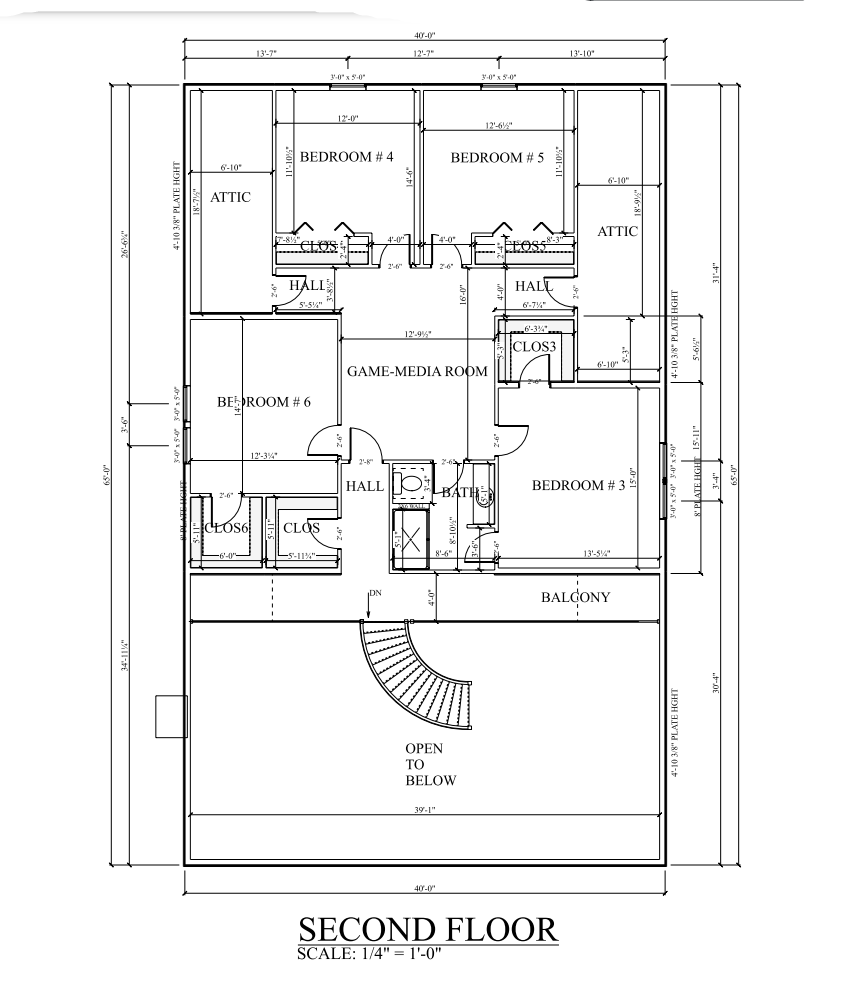
Spanning 4431 heated square feet across two stories, it features 7 bedrooms and 3 bathrooms, offering ample space for comfort and relaxation. The open-concept design, coupled with a cozy fireplace, creates a welcoming atmosphere and additional features like a mudroom, playroom, game/media room, loft, and attic space cater to all your lifestyle needs.
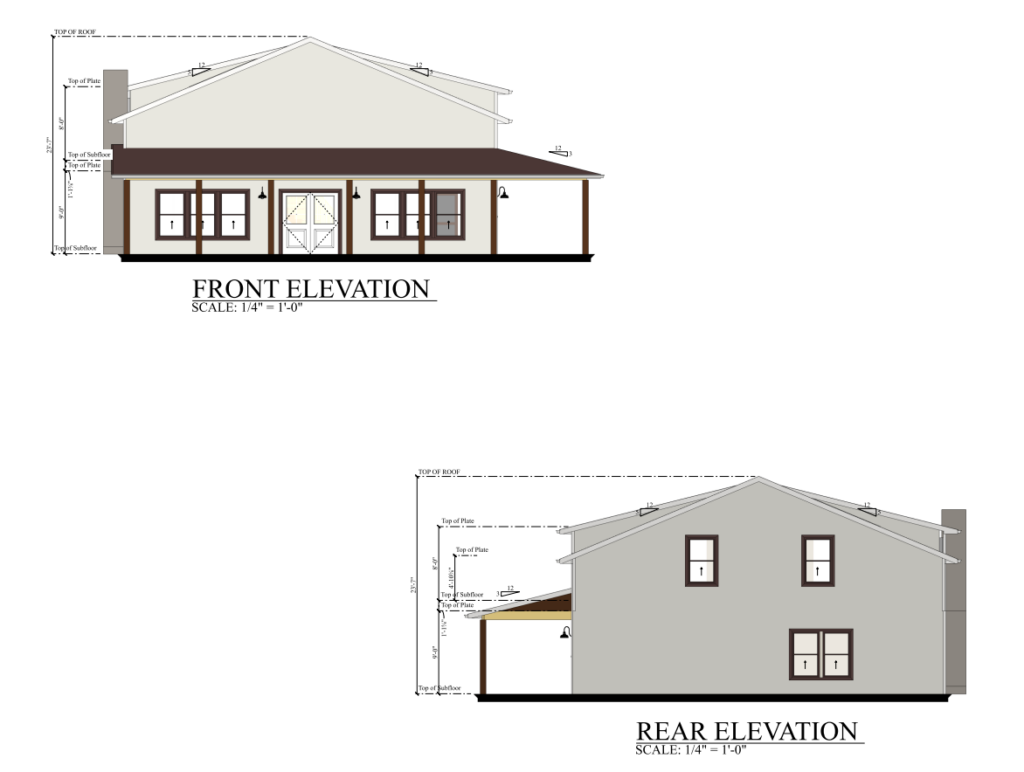
3 Bedrooms, 2.2 Bathrooms, 2 Story Wellington Barndominium PL-62749
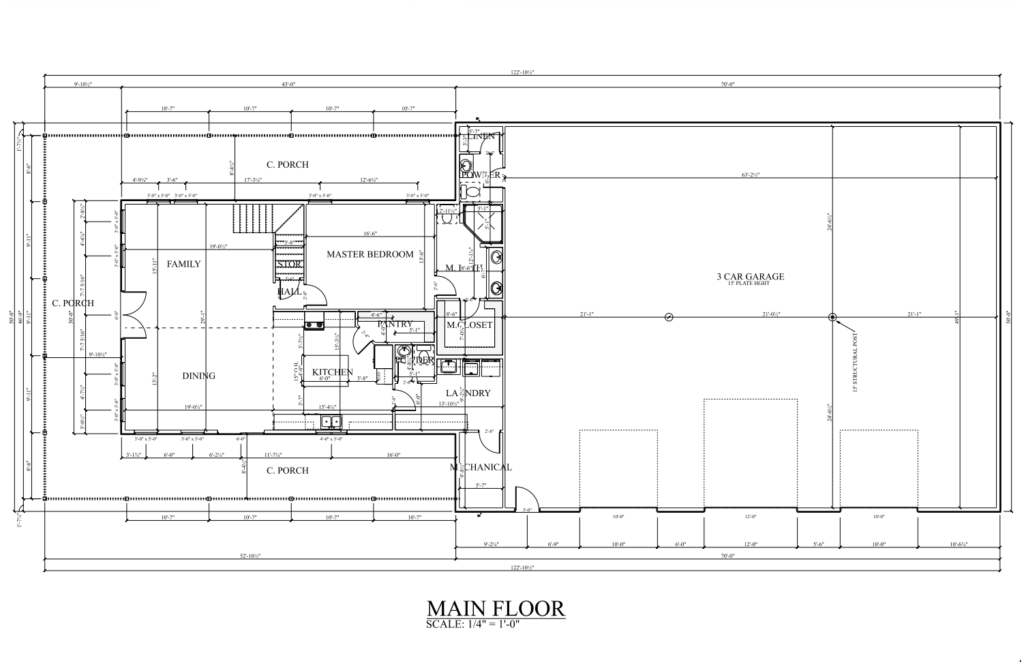
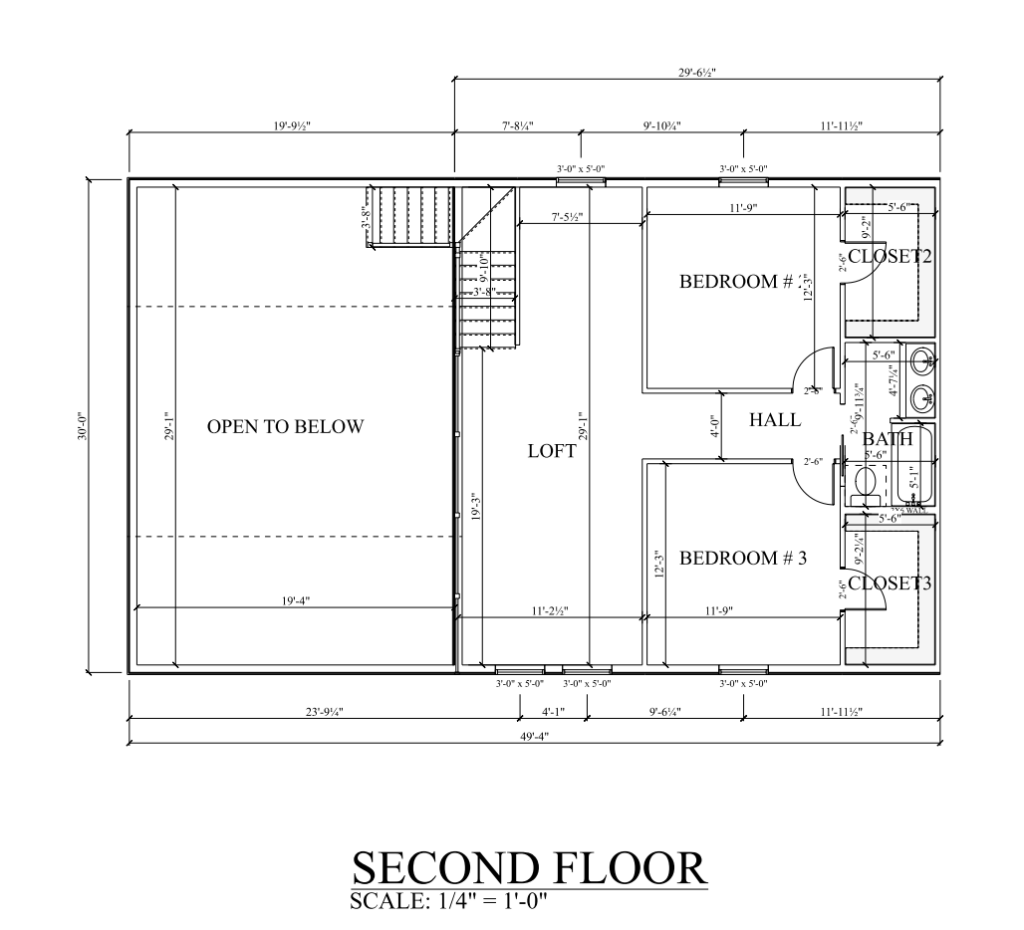
1 Bedroom, 1 Bathroom, 1 Story Catalina Barndominium PL-60202
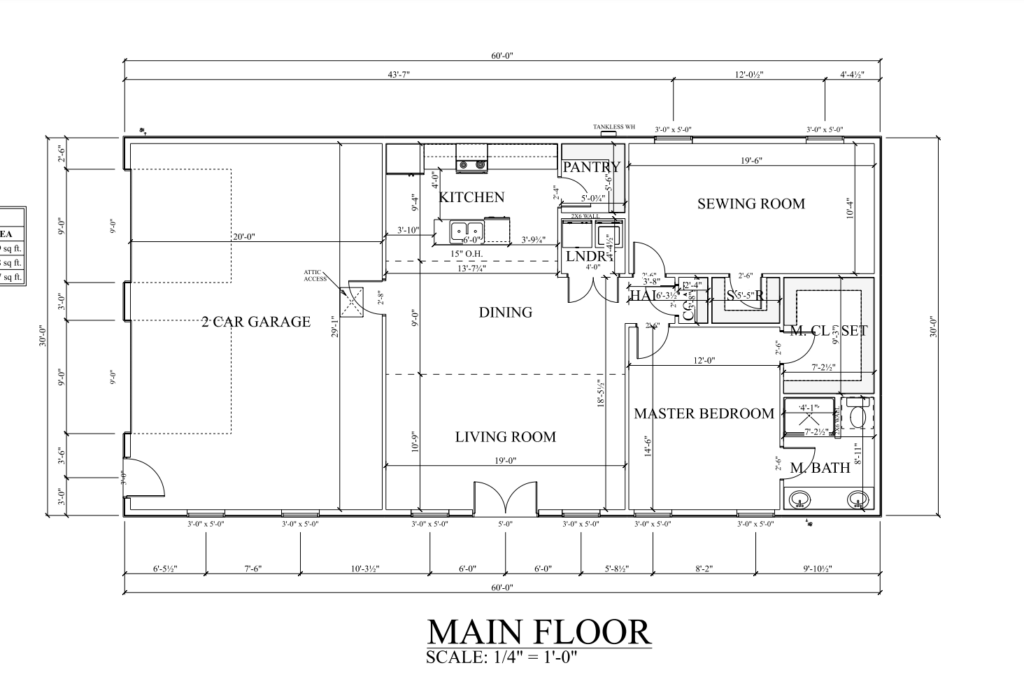
With 1200 sq ft of heated open-concept space, a single bedroom and bathroom, a dedicated sewing room, and a 2-car garage, it’s a compact yet spacious home that caters to your lifestyle.
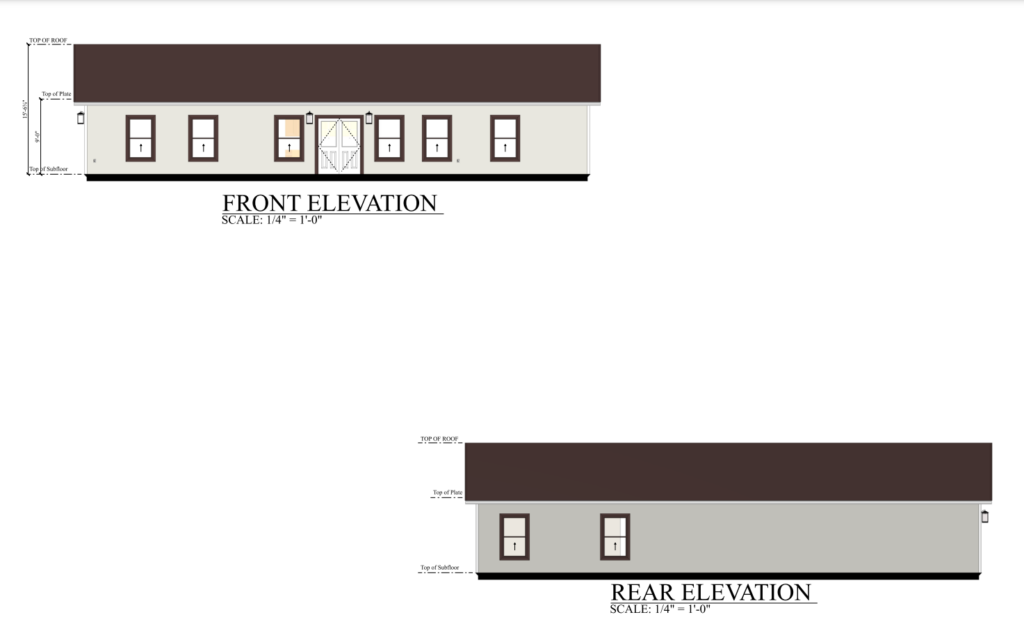
2317 Sq Ft 4 Bedrooms, 2 Bathrooms, 2 Story Bilbrey Barndominium PL-2806
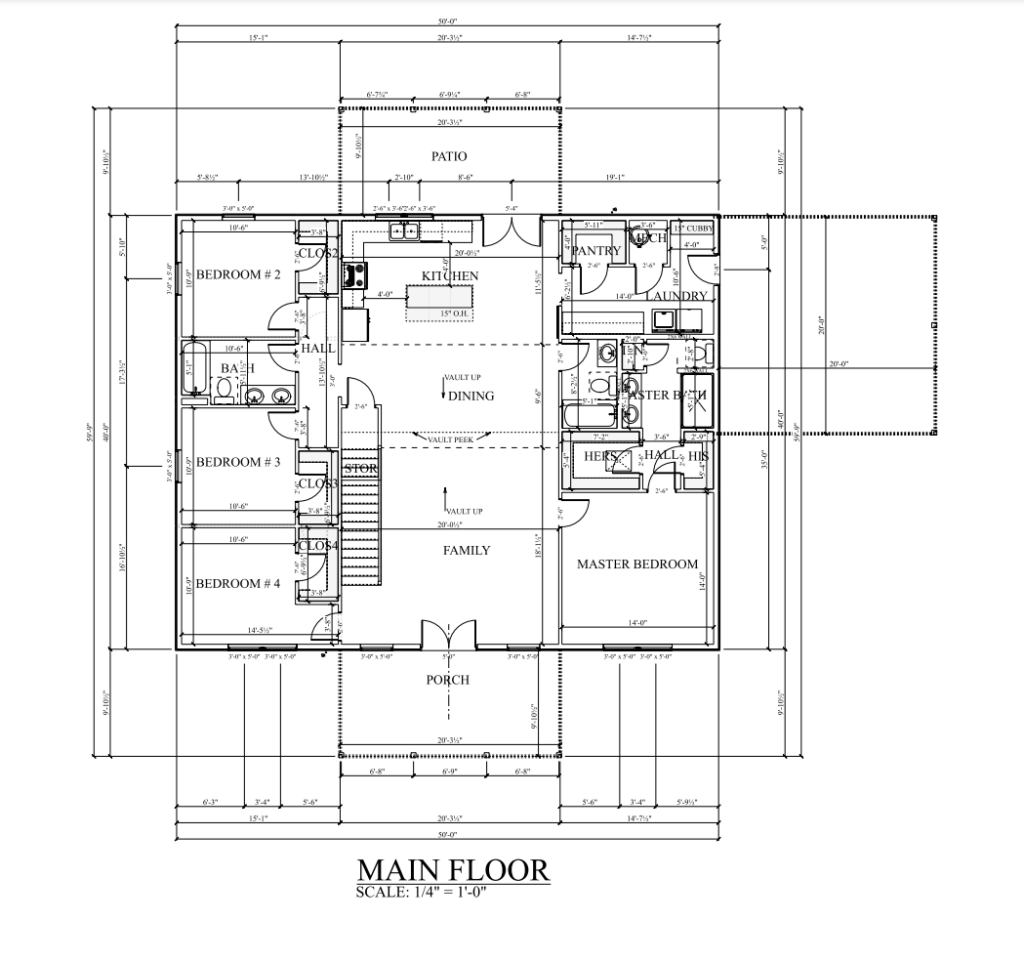
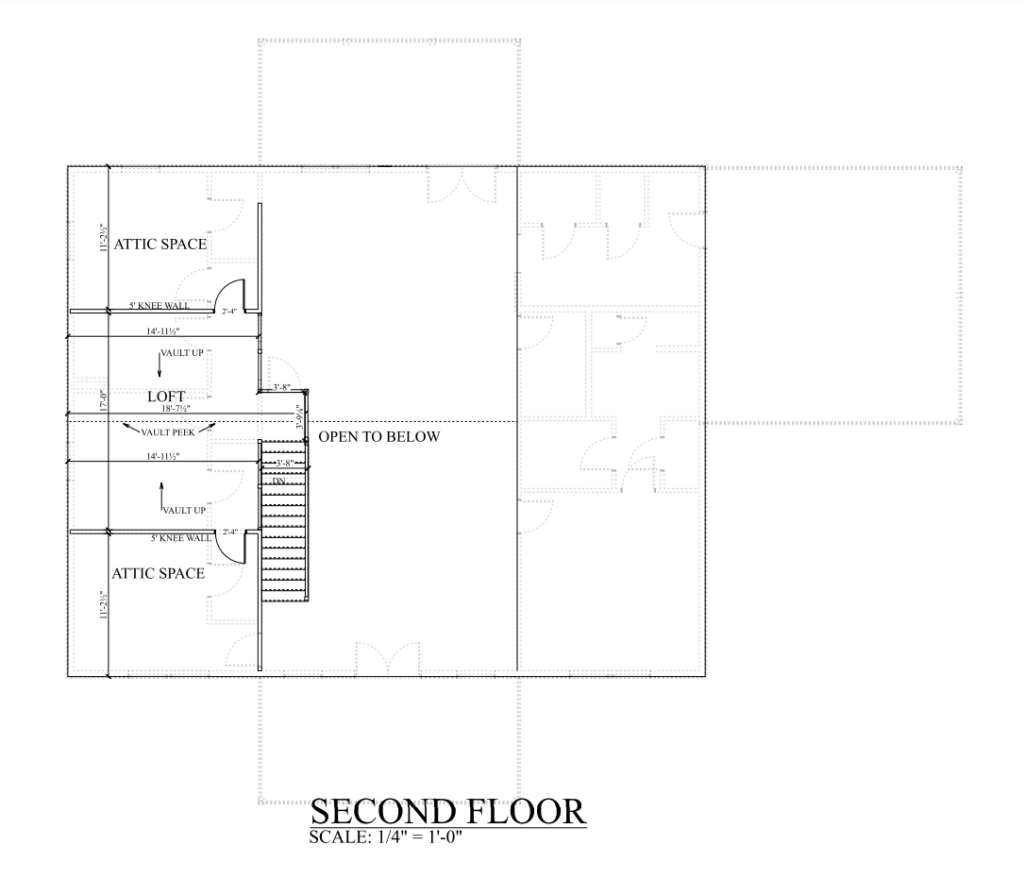
When you have a growing family, or even when you just love to have guests over, this floor plan works perfectly for you. 4 Bedrooms will surely have everyone at home comfortably settled with lots of additional space at the loft. The front and back patios are great spaces for outdoor relaxation or small gatherings.
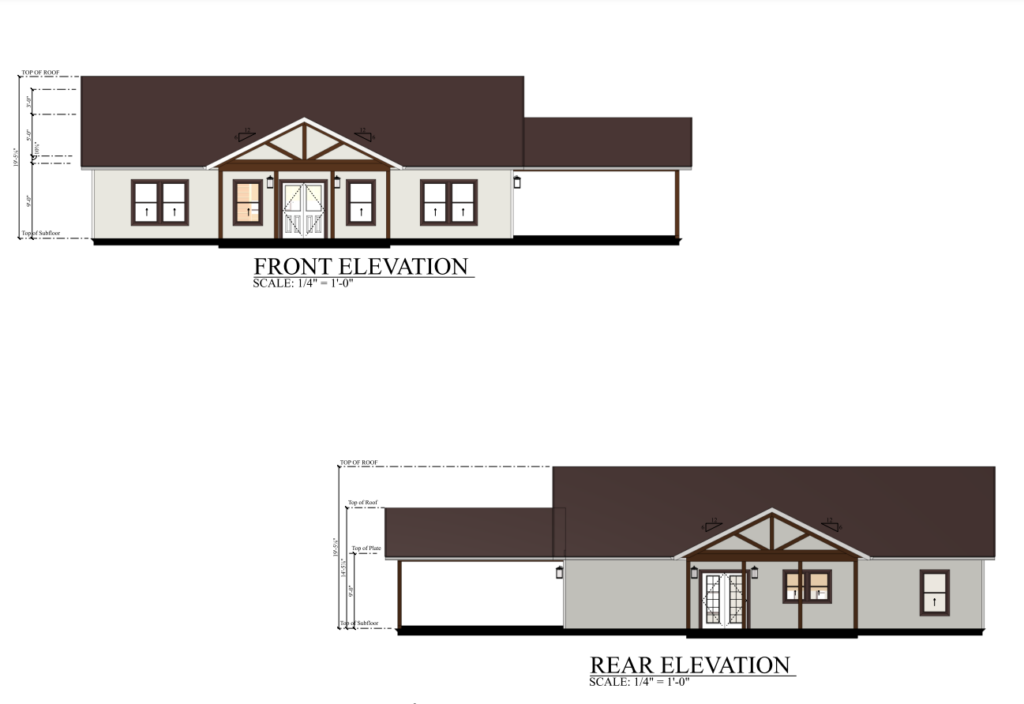
2797 Sq Ft 3 Bedrooms, 3 Bathrooms, 2 Story Robin Barndominium PL-60401
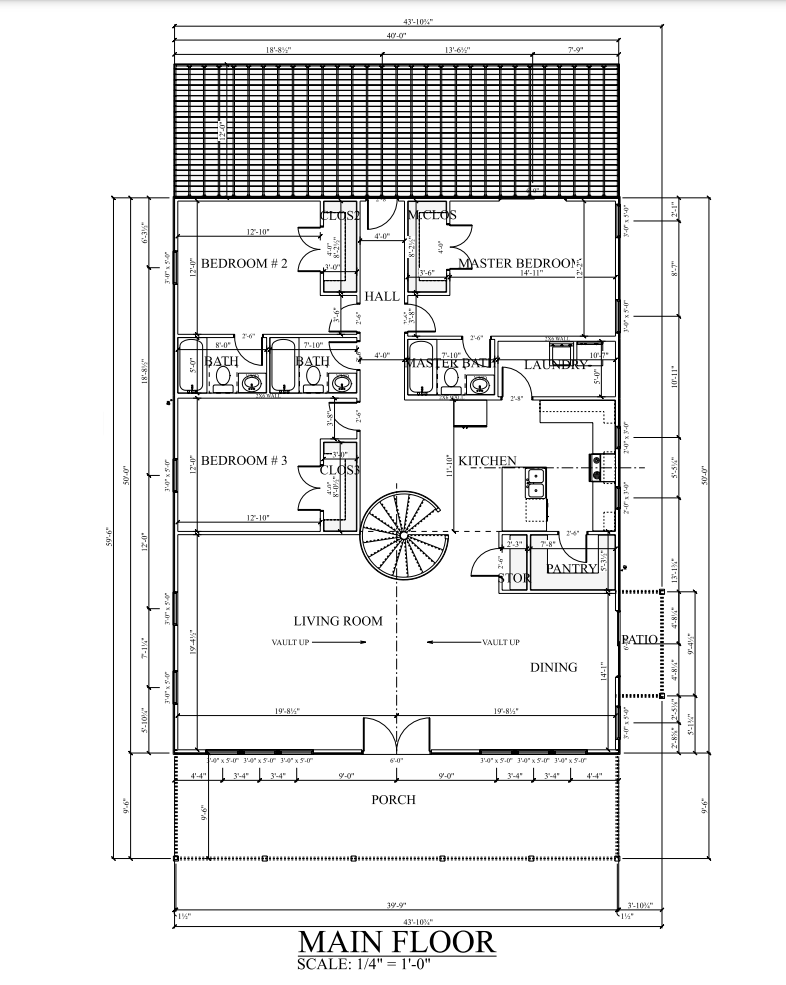
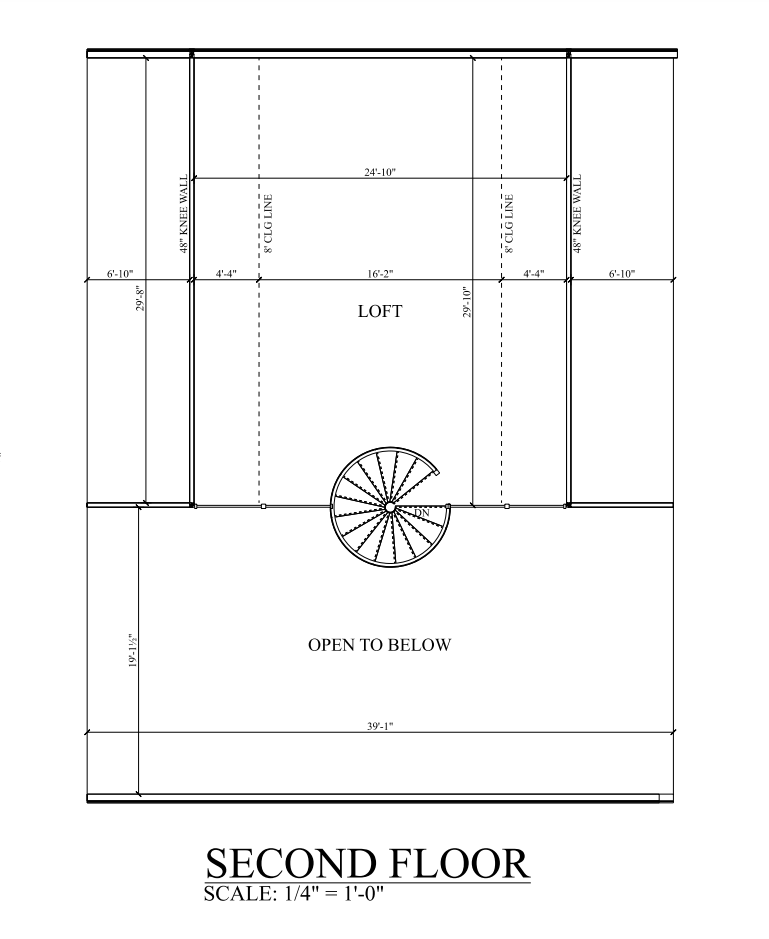
This house plan features a generous 2797 heated square feet of living space, thoughtfully distributed over two loft-style stories. It includes three cozy bedrooms and three well-appointed bathrooms, ensuring privacy and convenience for everyone. The open-concept design promotes a seamless flow between spaces, creating an inviting atmosphere for family gatherings and quiet evenings alike.
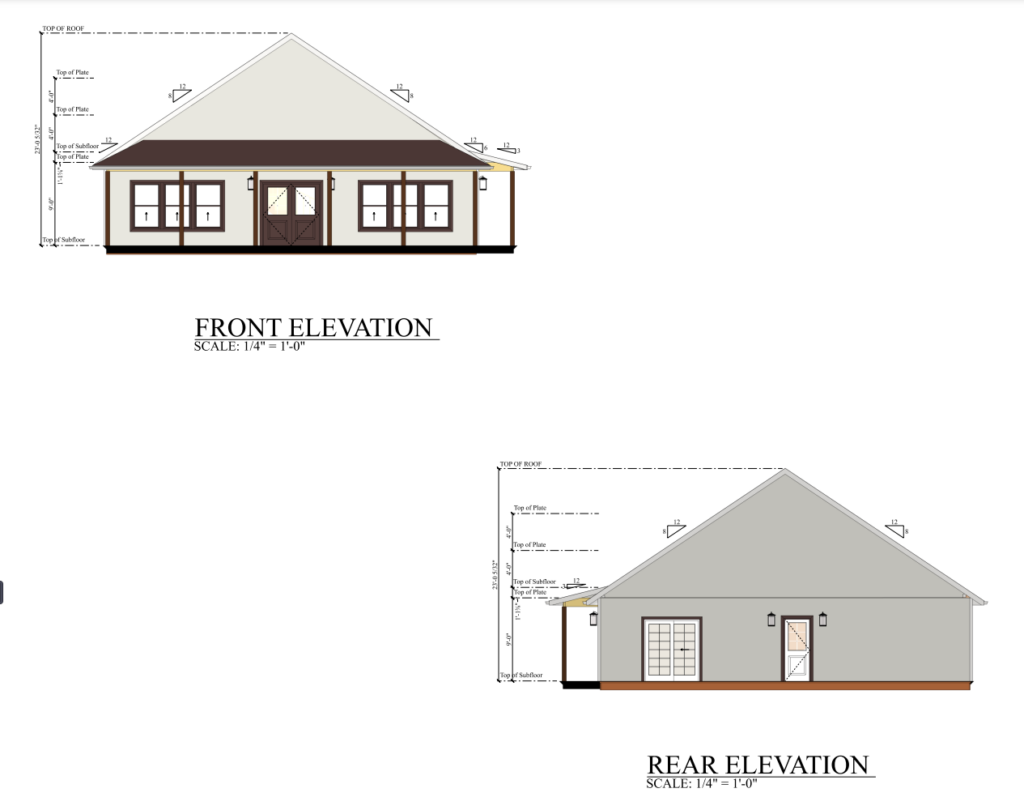
2,883 Sq Ft 3 Bedrooms, 3 Bathrooms, 2-story Amber Barndominium PL- 60402
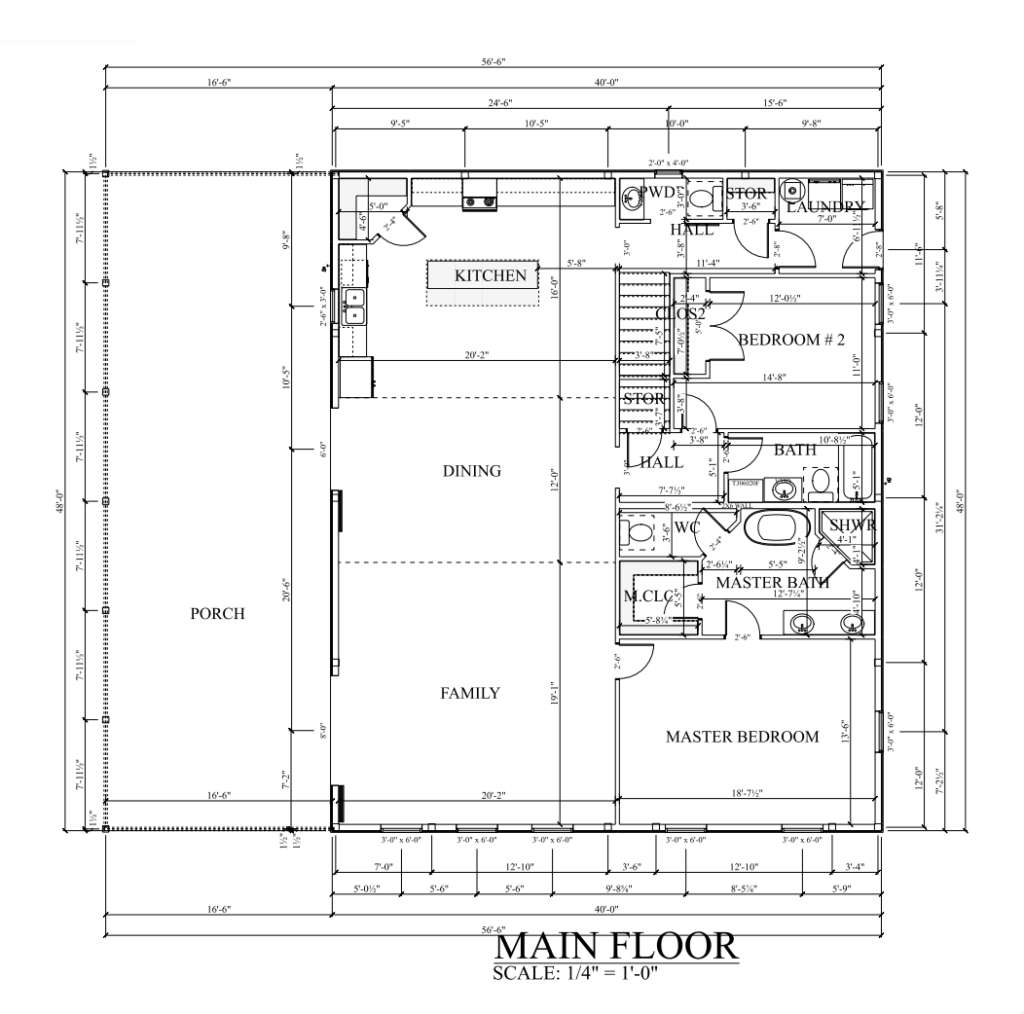
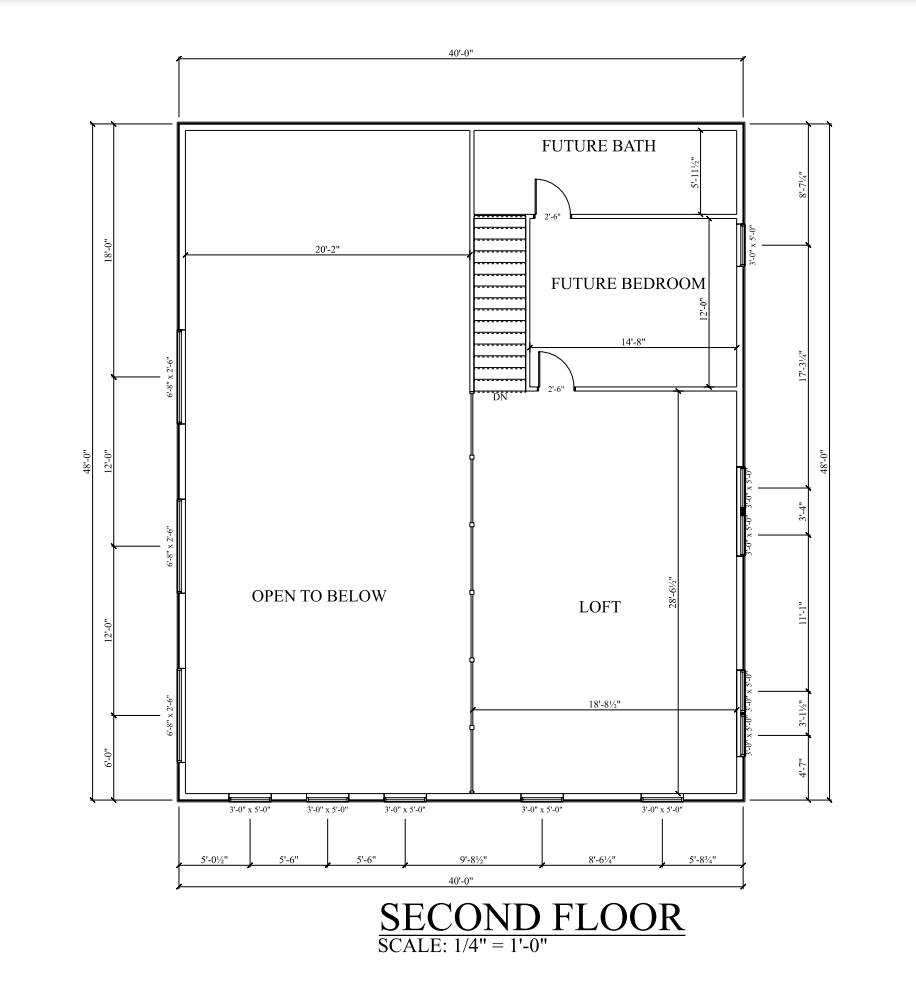
Welcome to a modern oasis spanning 2,883 heated square feet. This two-story, loft-style residence boasts a thoughtfully designed floor plan featuring three bedrooms and three bathrooms. With a perfect blend of style and functionality, this home invites you to experience the luxury of spacious living and the warmth of carefully crafted design.
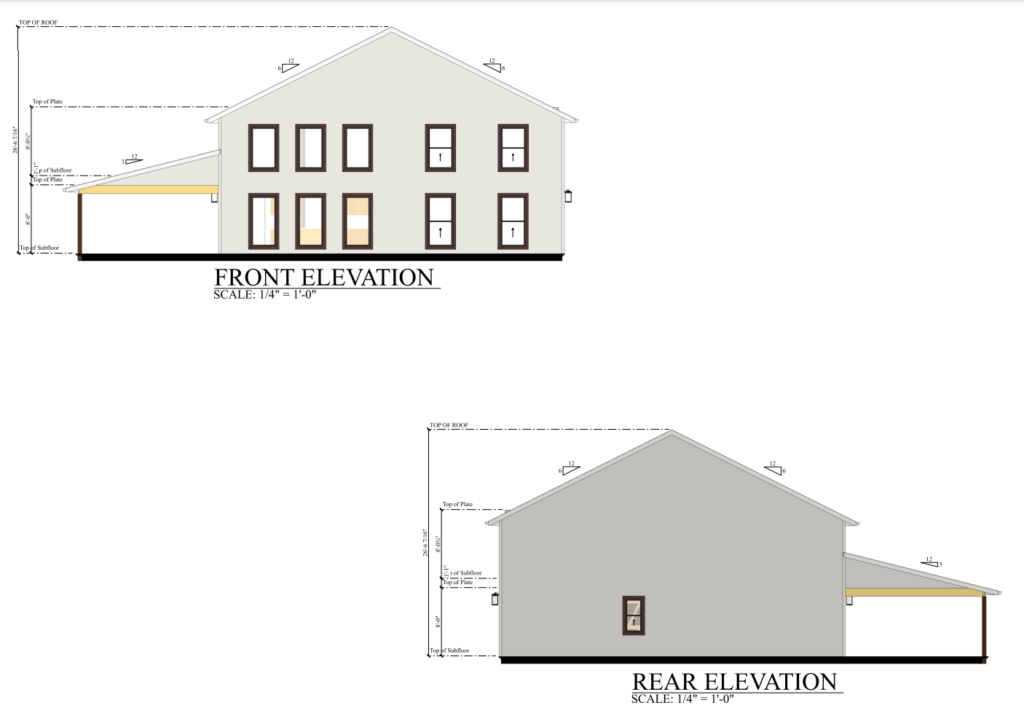
2 Bedroom 2 Bathroom 1,800 Sq Ft PL-60004 Marion Barndominium
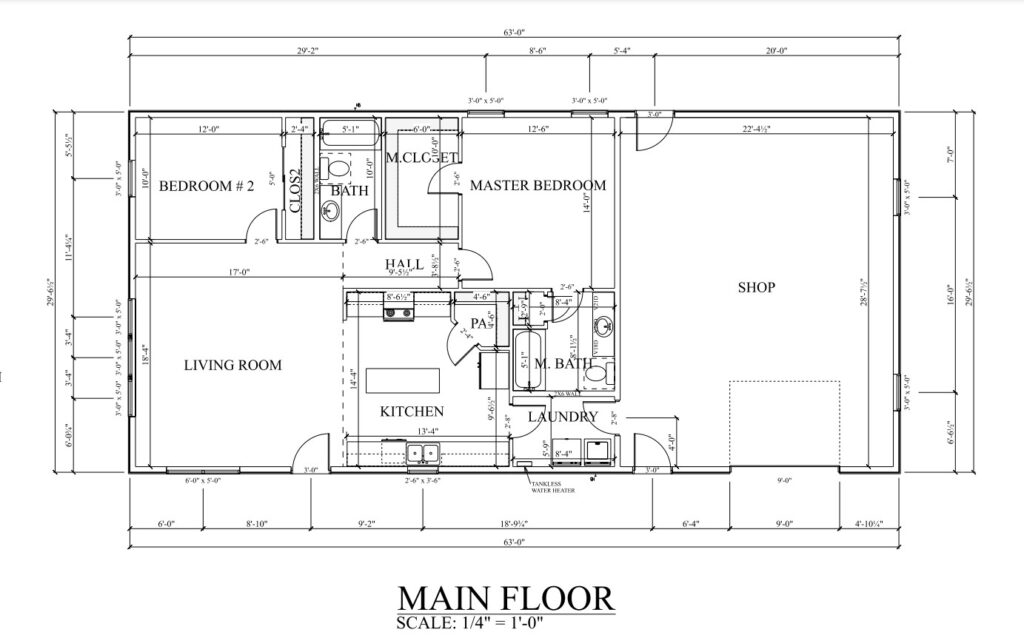
This is a classic work-from-home plan with a big shop area to match. It has all the essentials of a good two-bedroom plan but also the addition of shop space. This means that for those who wish to work from home, this is the best option. It is well-designed to give you living comfort and a good impression when you have guests around.
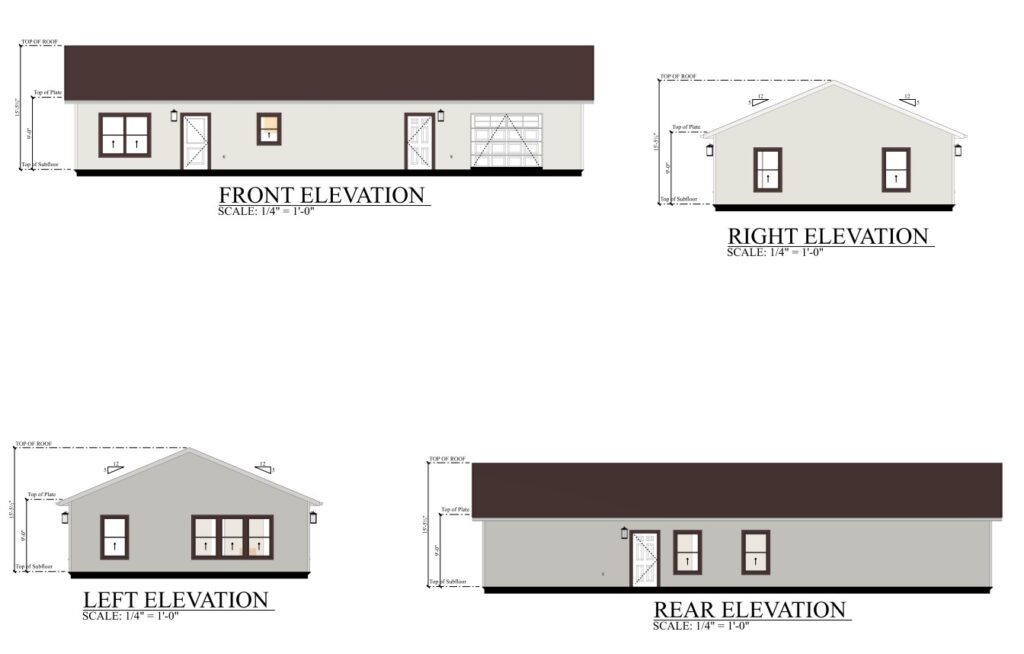
4 Bedrooms, 4.5 Bathrooms 3,626 Sq Ft Barndominium PL-60803
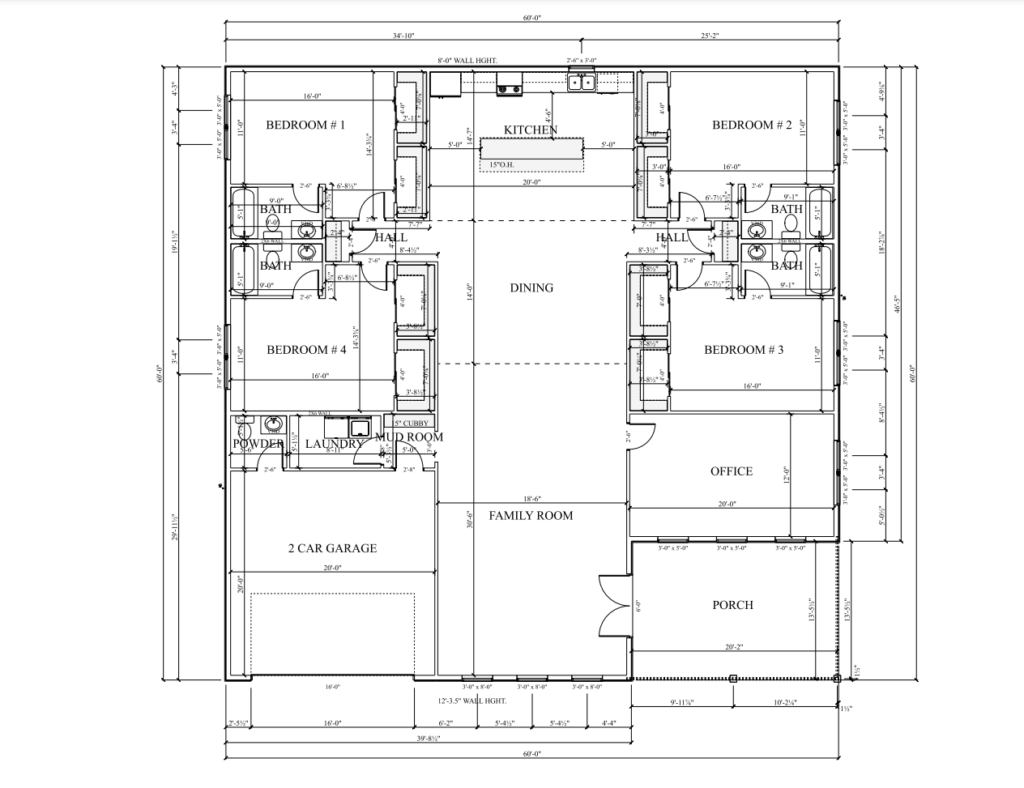
A brilliant take on accessibility, this blueprint positions the open area in the middle of the home, and in a linear fashion. It allows family members to enter the dwelling from either side – through the porch on the right or via the garage on the left.
You will appreciate the amenities incorporated in various parts of this barndo: The garage includes a utility room and a closet. A half bath is added to the open area. Also, note that an office is available for family members working from home.
Ideal for large families, this residence boasts 4 bedrooms, each with its own bathroom.
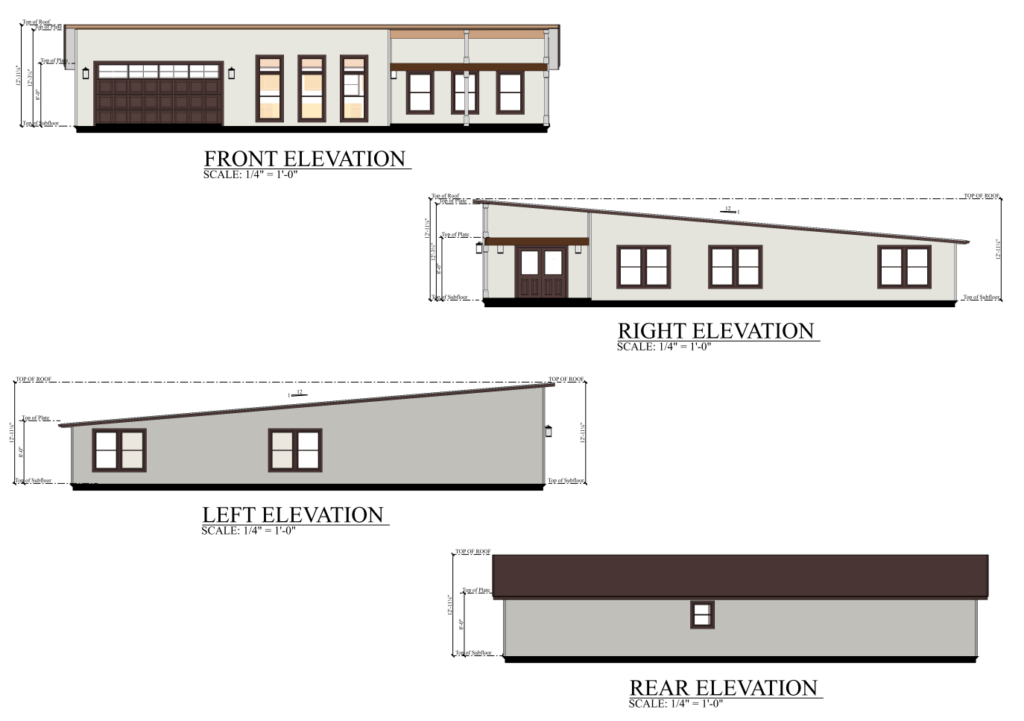
4 Bedroom, 4 Bathroom 3020 Sq Ft PL-60703 Sparrow Barndominium
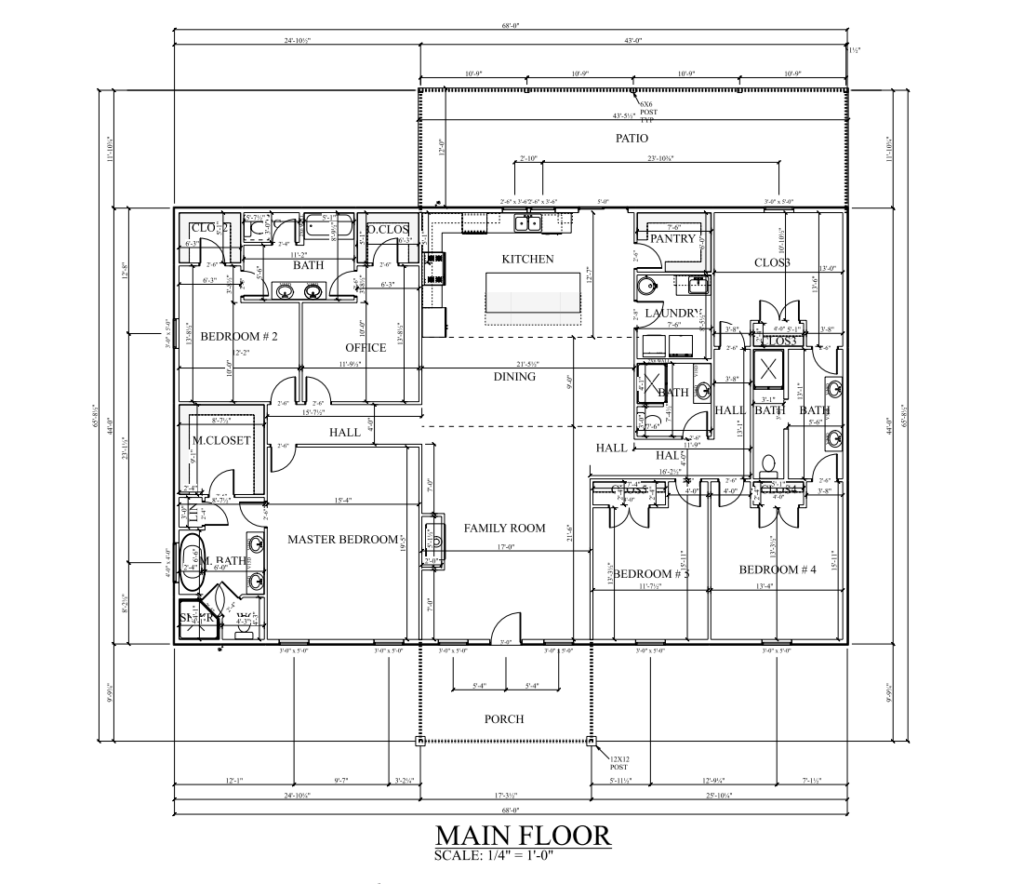
This spacious one-story home boasts 3,020 square feet of heated living space, offering a comfortable and inviting environment for a family or those seeking room to grow. With four generously sized bedrooms and four well-appointed bathrooms, there’s ample space for everyone. Additionally, a dedicated office space provides the perfect setting for work or study. Enjoy the convenience and accessibility of single-level living in this welcoming residence.
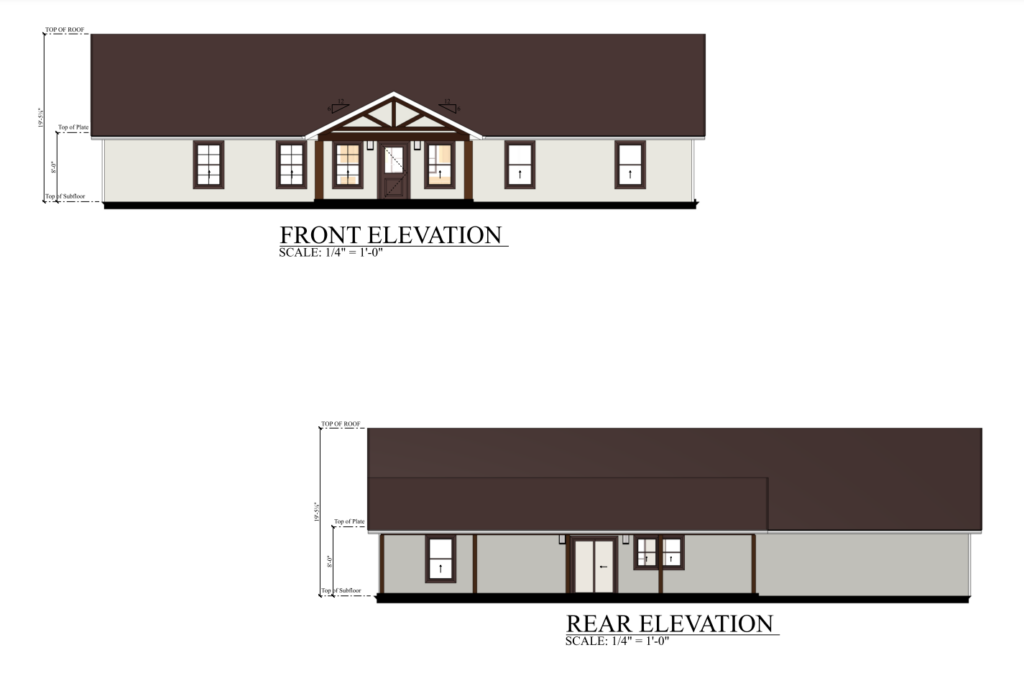
8 Bedrooms, 5.5 Bathrooms Barndominium PL-60707
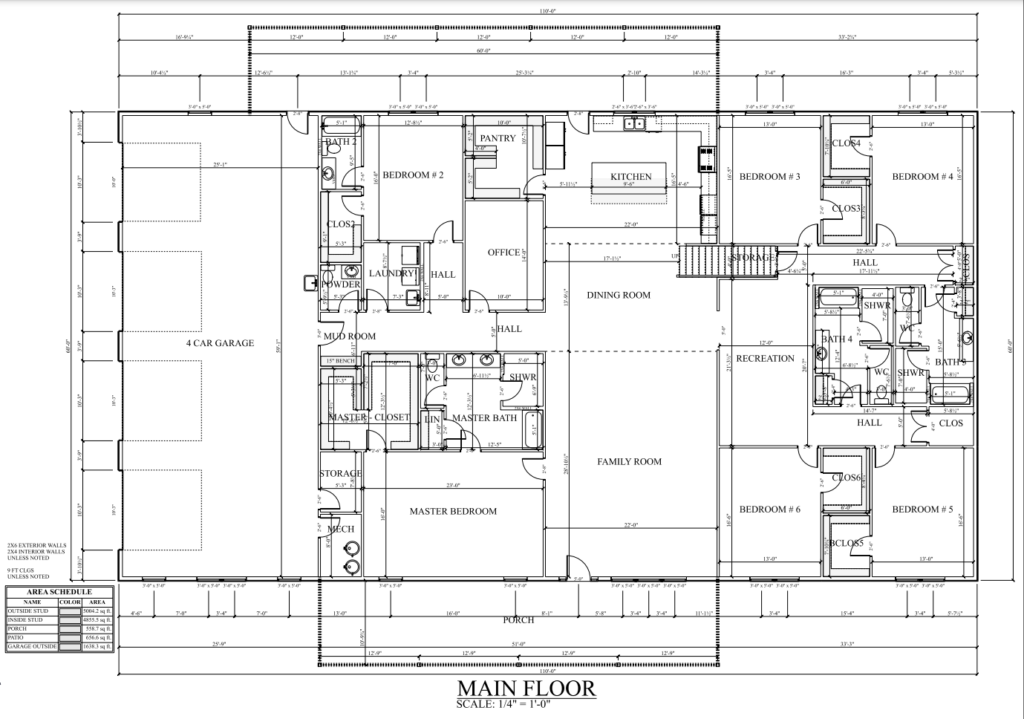
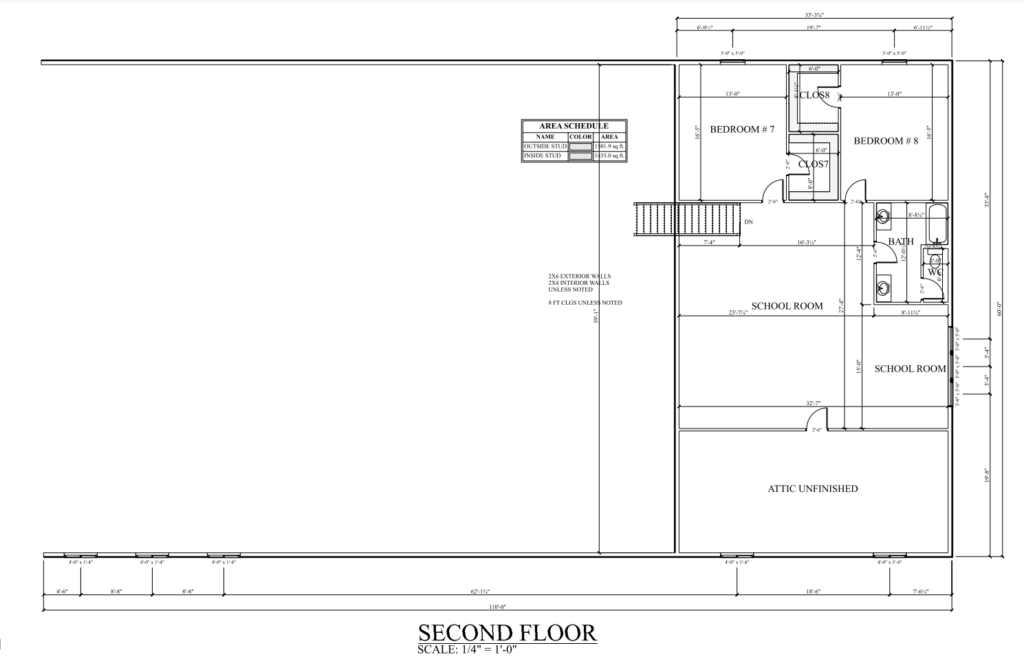
A stunning and spacious property offering 9,361 square feet of living space across two floors. This remarkable home features 8 bedrooms, 5.5 bathrooms, an office space, and a recreation room for relaxation and entertainment. With two school rooms and an unfinished attic for storage, there is plenty of space for educational activities and belongings. The property also includes a 4-car garage and front and back covered porches that provide beautiful views of the surrounding meadow. PL-60707 Meadowview Barndominium combines the charm of a barn with the comfort of a modern home, offering a versatile and inviting living space.
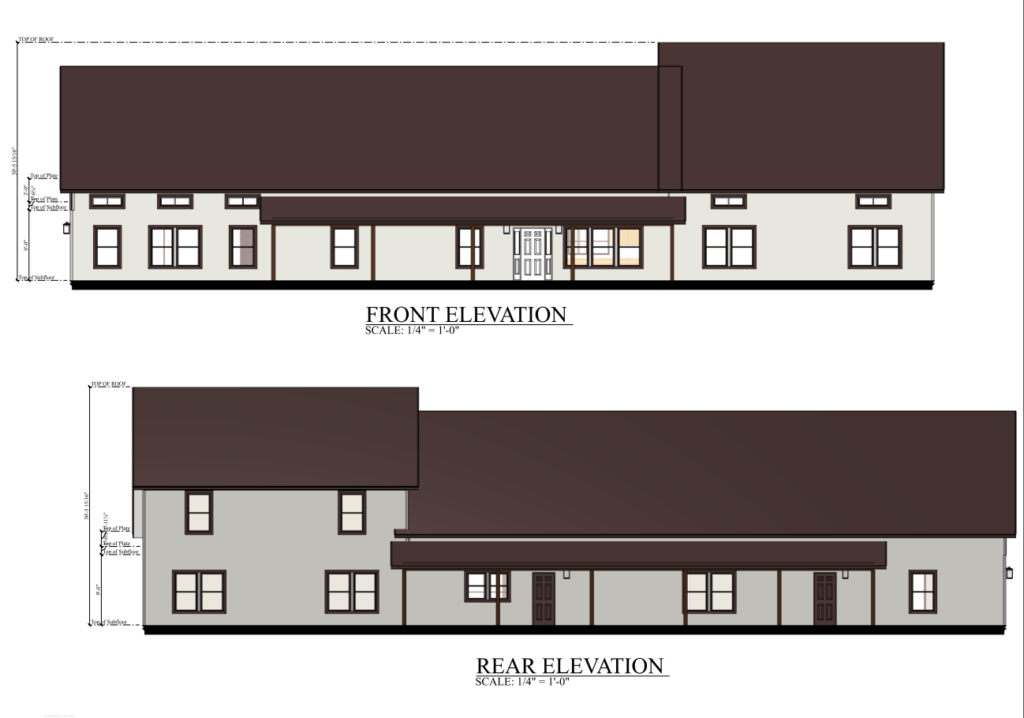
2 Bedroom, 2 Bathroom Barndomminium- PL-62510
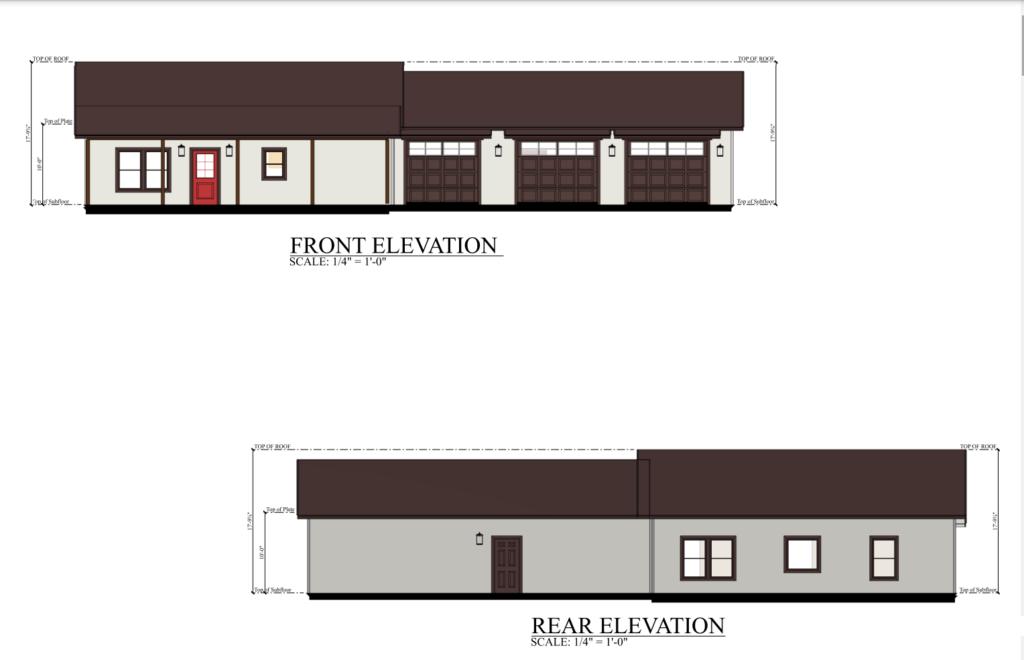
5 Bedrooms, 4 Bathrooms Barndominium- PL-62511
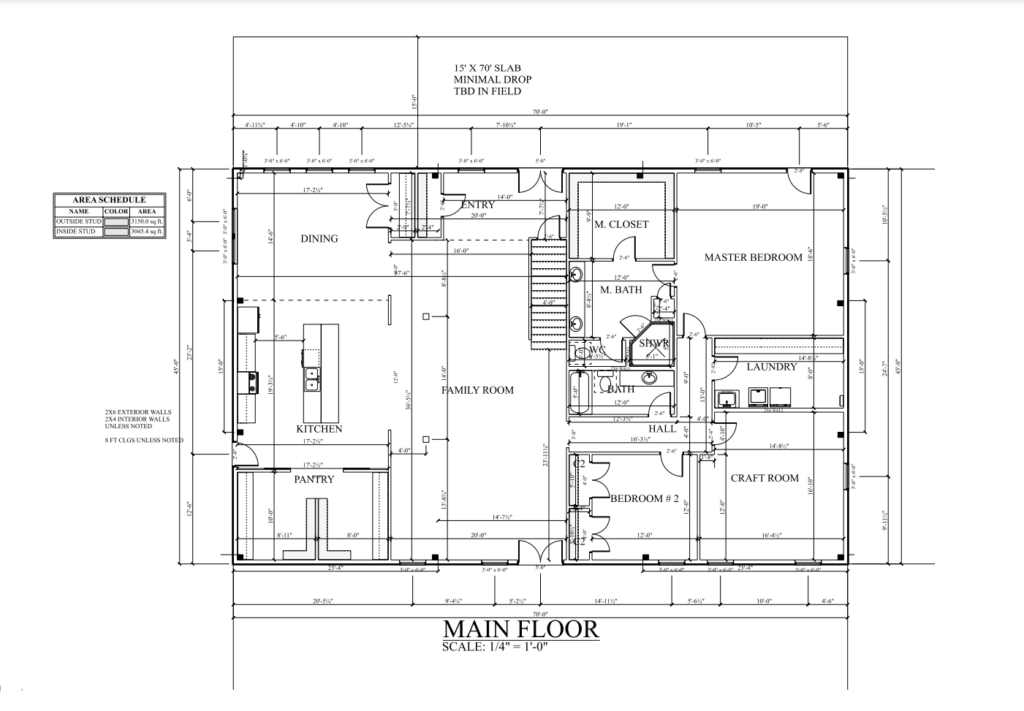
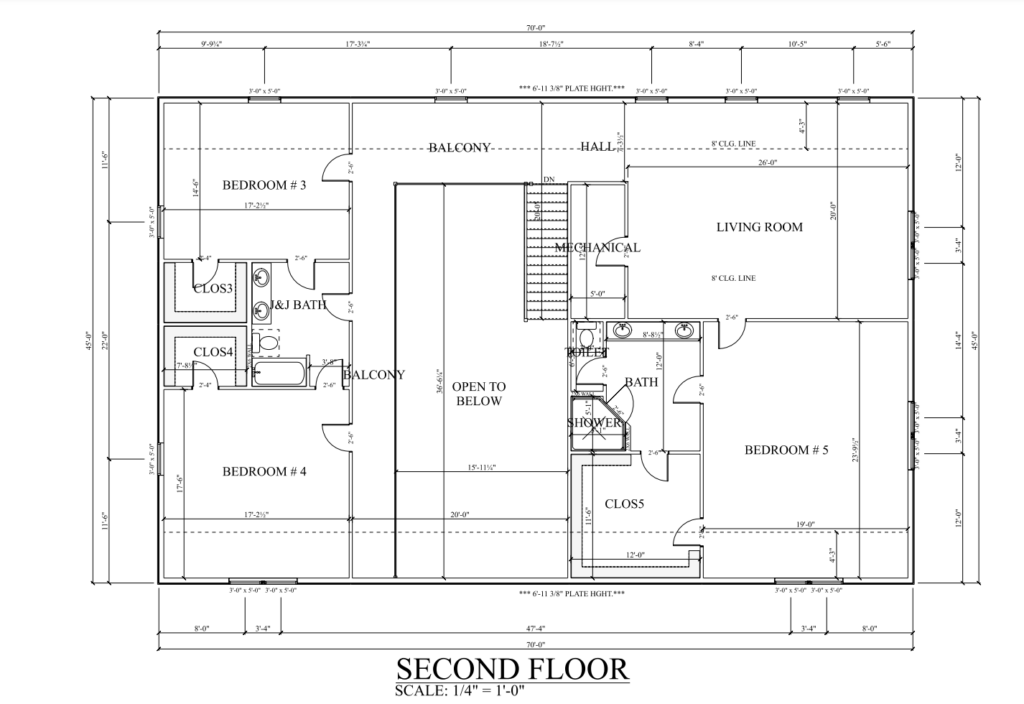
The PL-62511 Morgan Barndominium is an impressive two-story home spanning 6,300 square feet. It features five bedrooms and four bathrooms. The main floor offers a well-designed layout with a spacious open-space family room, dining area, and kitchen, creating a warm and inviting atmosphere. The kitchen includes a sizable pantry and a craft room for creative pursuits or hobbies. Upstairs, the second floor provides a loft-style living room for relaxation and entertainment. The bedrooms are strategically placed to ensure privacy and comfort for each family member. Overall, this floor plan offers an exceptional opportunity to create a stylish and harmonious living environment.
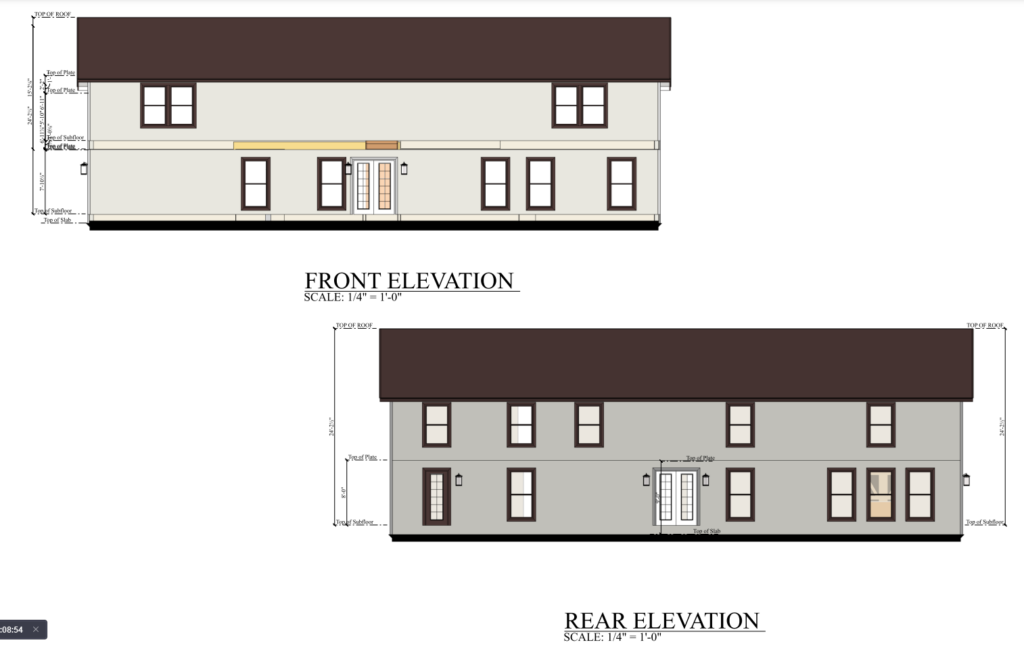
3 Bedrooms, 2 Bathrooms 4,234 Sq Ft Barndominium PL-62512
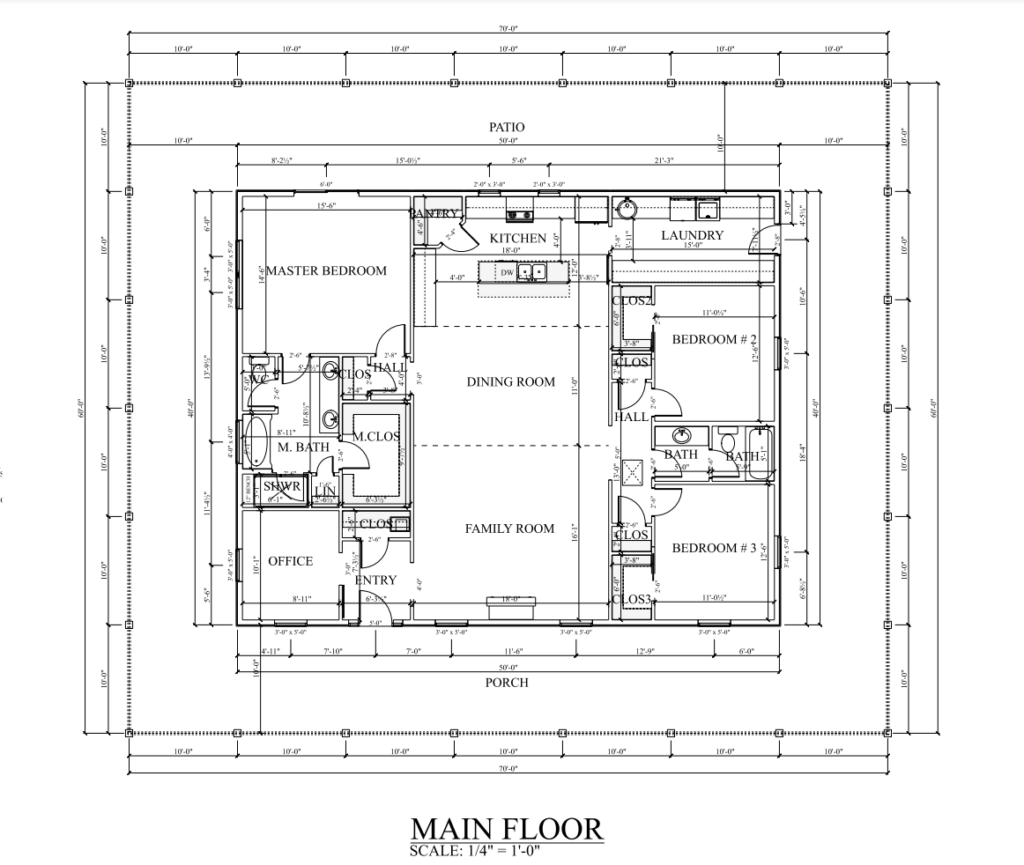
This sprawling retreat spans an impressive 4,234 square feet, offering a harmonious blend of spaciousness, functionality, and stylish design. With three well-appointed bedrooms and two bathrooms, including a master suite, privacy and convenience are paramount. The grand entrance foyer leads you into the heart of the home, where an open-concept family room with a cozy fireplace awaits. Enjoy the convenience of an office space, dedicated laundry room, and abundant storage throughout. The front porch and back patio provide additional spaces for relaxation and entertaining.
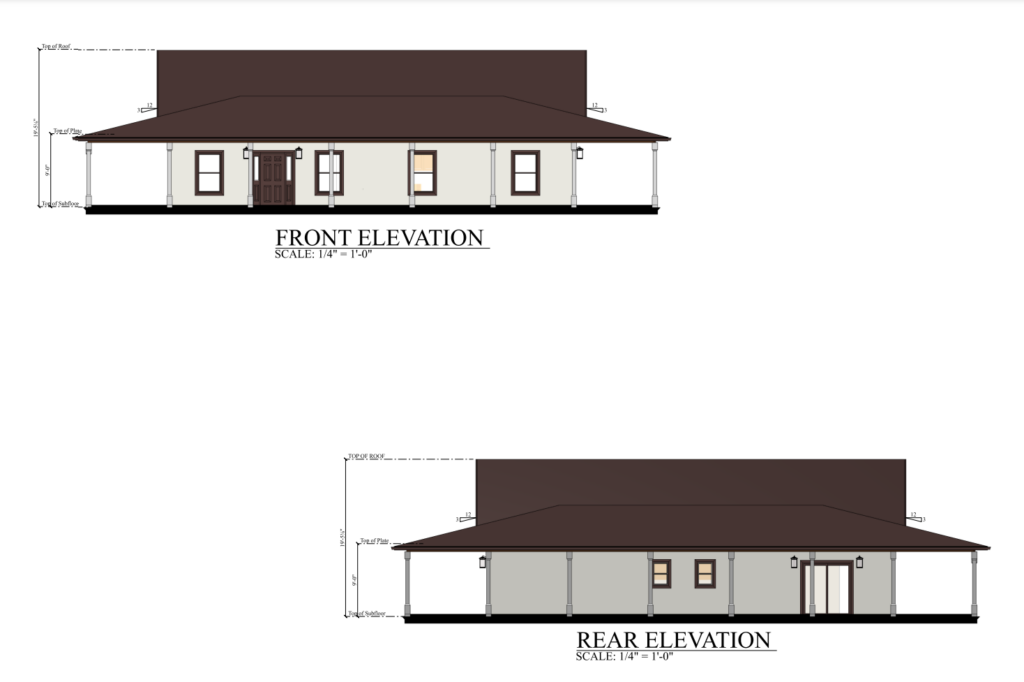
2752 Sq Ft 3 Bedrooms 2 Bathrooms PL-62513
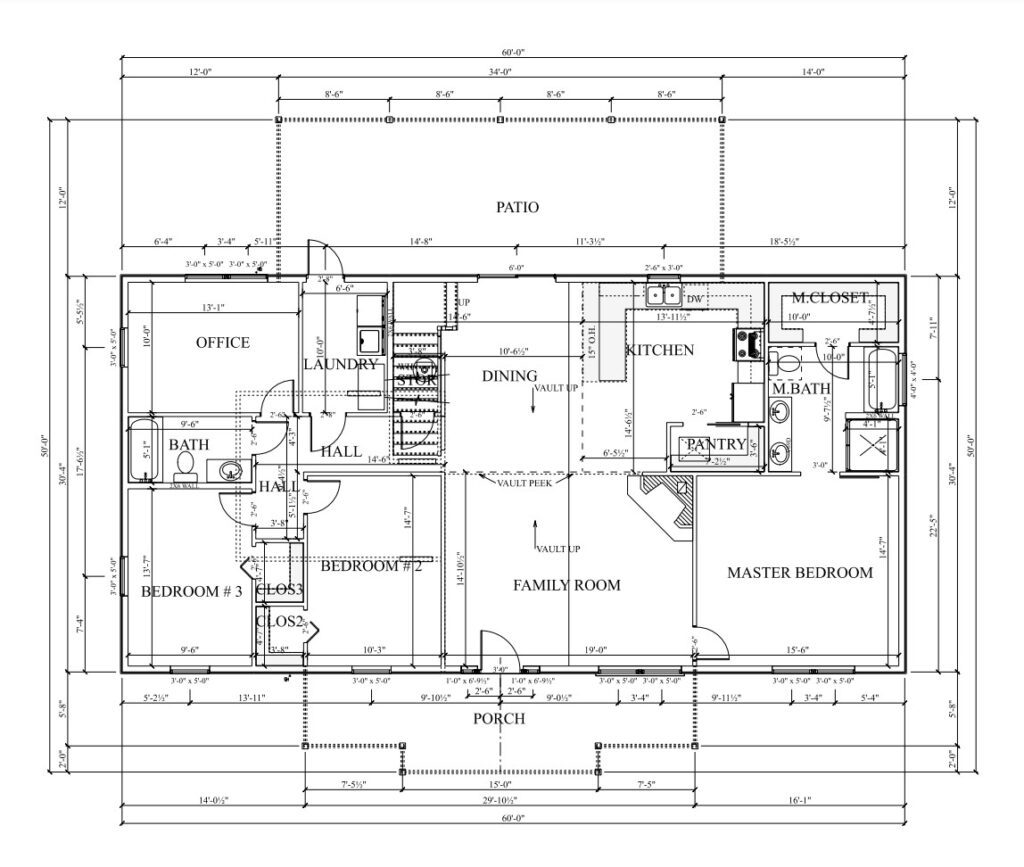
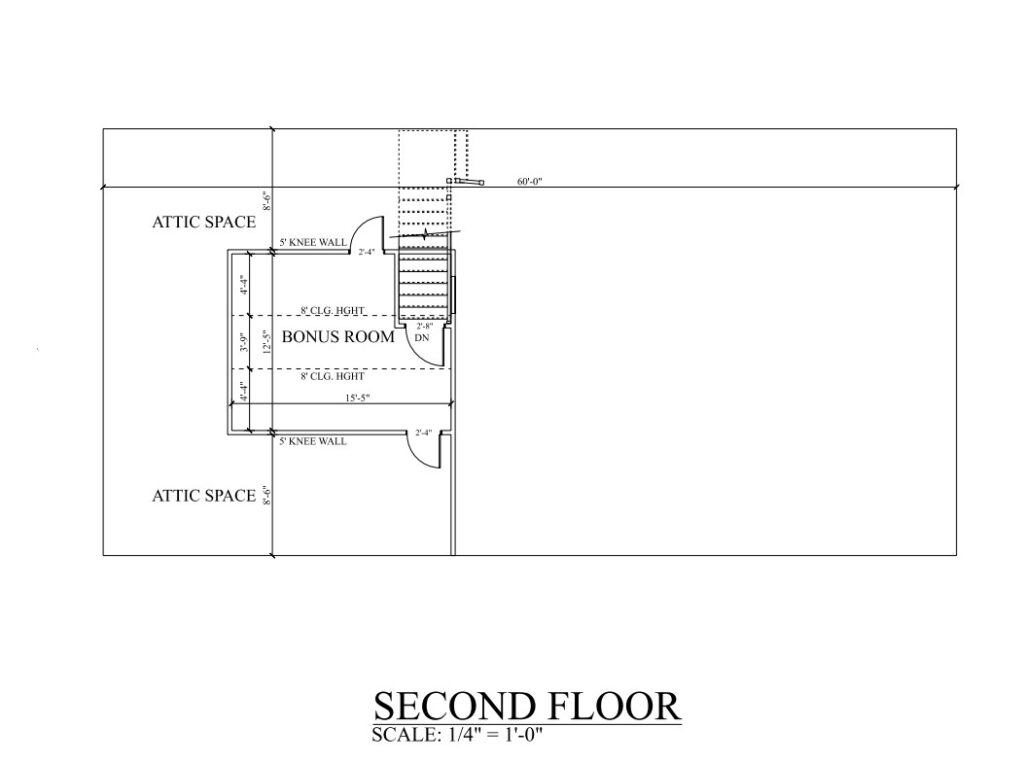
A charming 2,752 sq ft home featuring three spacious bedrooms, a family room with a cozy fireplace, and a separate office for focused work. Upstairs, a versatile bonus room and ample attic space offer creative possibilities. Enjoy the front porch and back patio, connecting with nature and relaxation. A perfect blend of comfort and style awaits you in this remarkable dwelling.
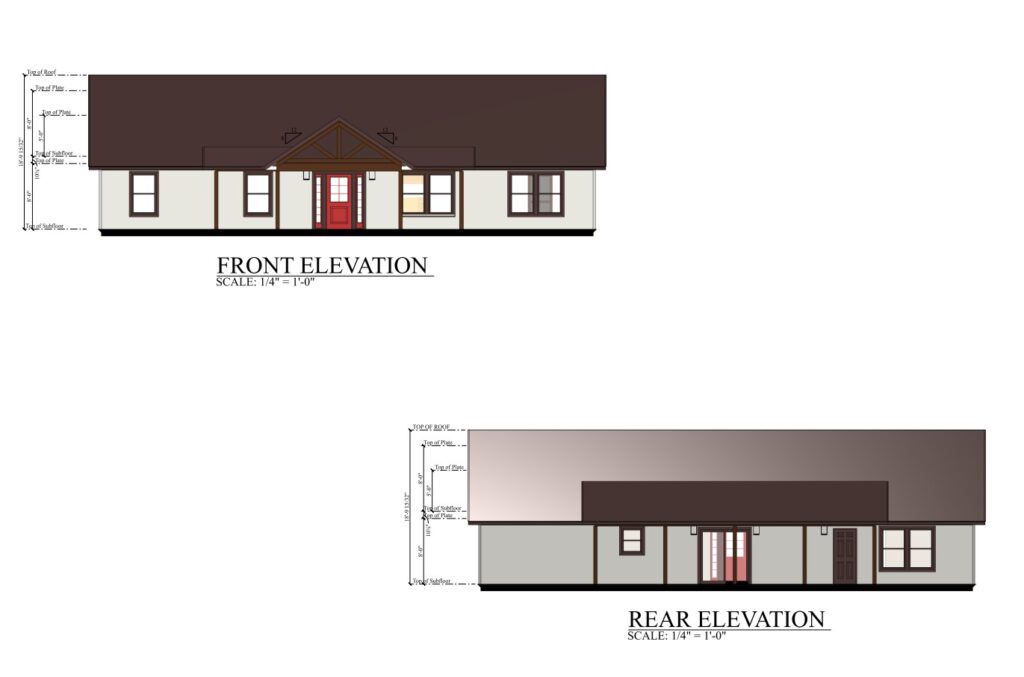
4 Bedrooms, 3 Bathrooms 2,525 Sq Ft Barndominium PL-62514
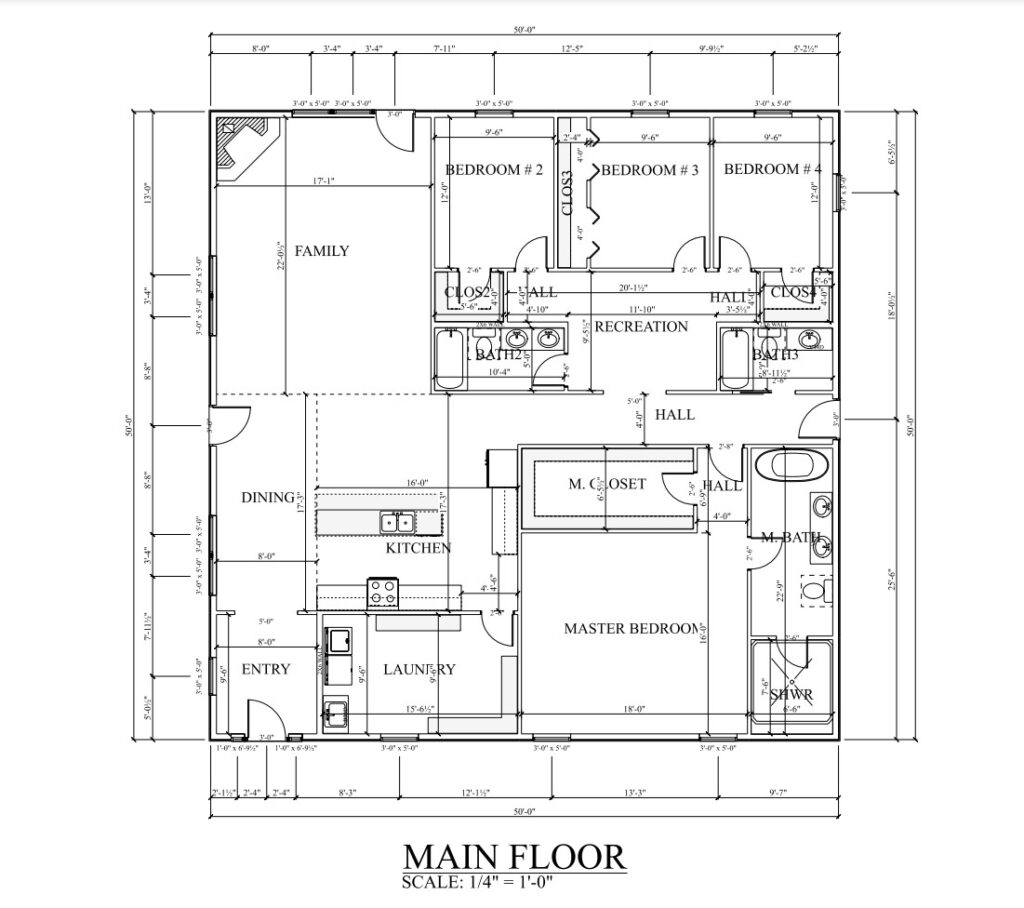
Embracing a tranquil ambiance, this expansive one-story residence boasts 2,525 square feet of heated living space, providing ample room for all your desires and requirements. With four inviting bedrooms and three well-appointed bathrooms, it’s designed to accommodate families and guests with ease. A dedicated recreation area promises endless entertainment possibilities, while the cozy family room, graced by a charming fireplace, invites you to unwind and create lasting memories. The open-concept design seamlessly connects living spaces, ensuring that daily living and hosting gatherings are a breeze. Welcome to a home that combines comfort, style, and convenience in perfect harmony.
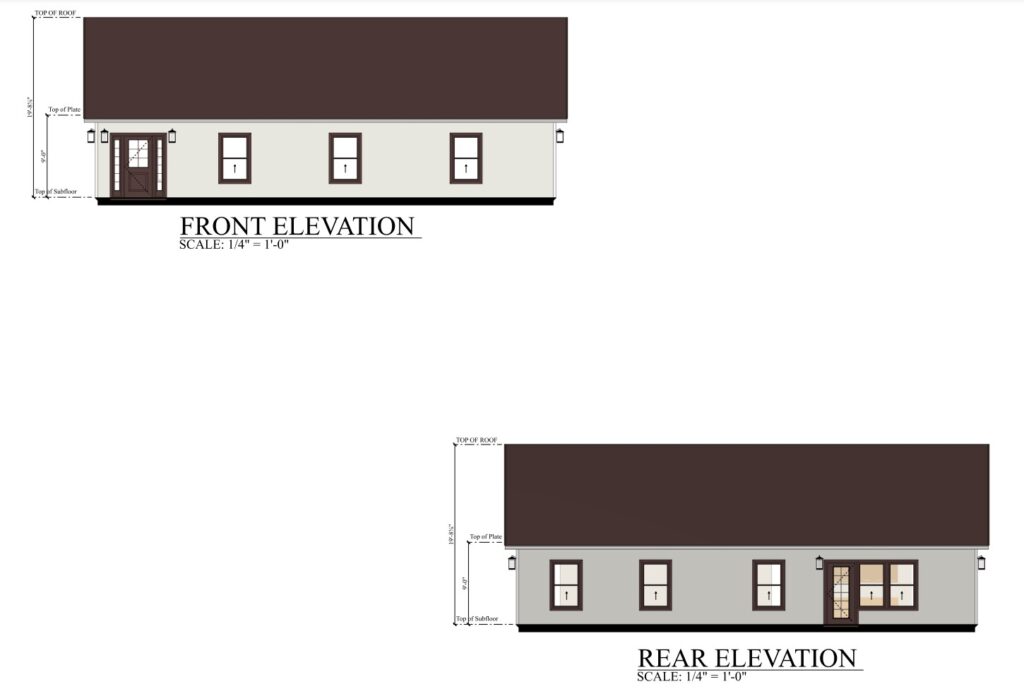
3 Bedrooms, 3.1 Bathrooms 4,179 Sq Ft PL-62515 Isabel Barndominium
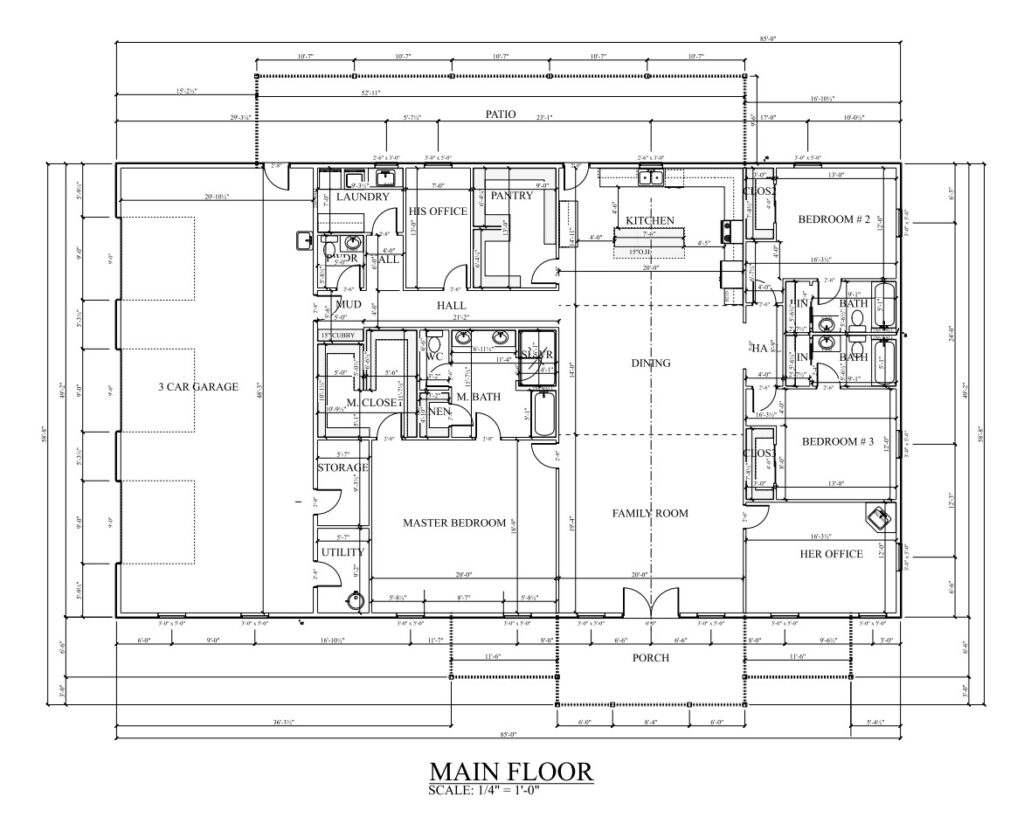
Step into spacious luxury with this exceptional home boasting 3,130 square feet of heated living space. With 3 generously sized bedrooms and 3.1 bathrooms, there’s room for everyone to unwind and recharge. The attached 1,049 Sq Ft, 3-car garage adds convenience to your daily routine, complete with a storage room for organized living. The utility room simplifies household tasks, while two separate offices, tailored for him and her, offer comfortable and productive work-from-home solutions. Embrace the perfect blend of elegance and functionality in this remarkable residence.
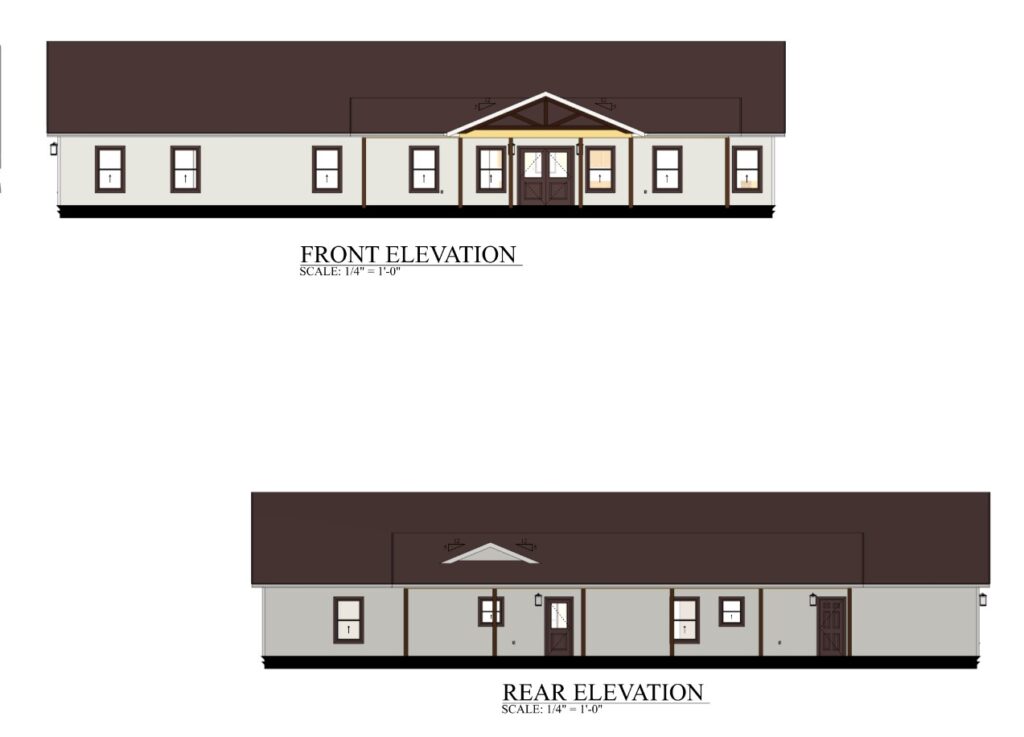
3 Bedroom 2.1 Bathrooms, 3,920 Sq Ft PL-62516 Johnson Barndominium
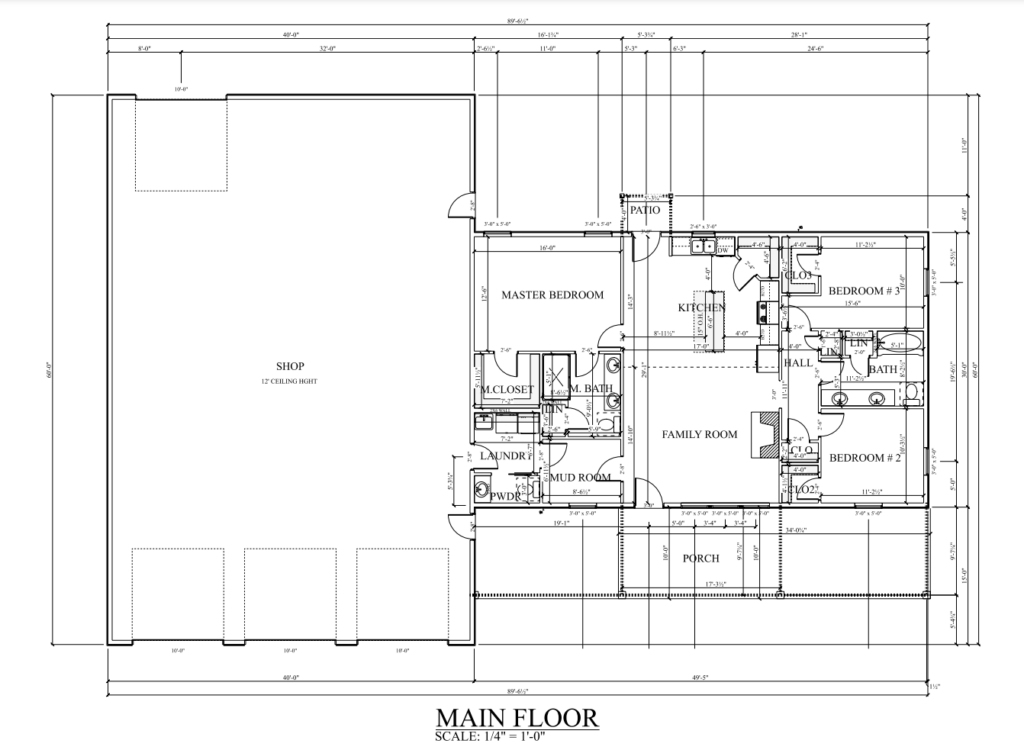
Discover 1500 sq ft of cozy comfort in this single-story home. With three bedrooms, 2.1 bathrooms, and an open concept design, it’s the perfect space for your family. Stay organized with a spacious shop, a dedicated laundry room, and a practical mudroom. Cozy up by the fireplace and enjoy a clutter-free entryway.
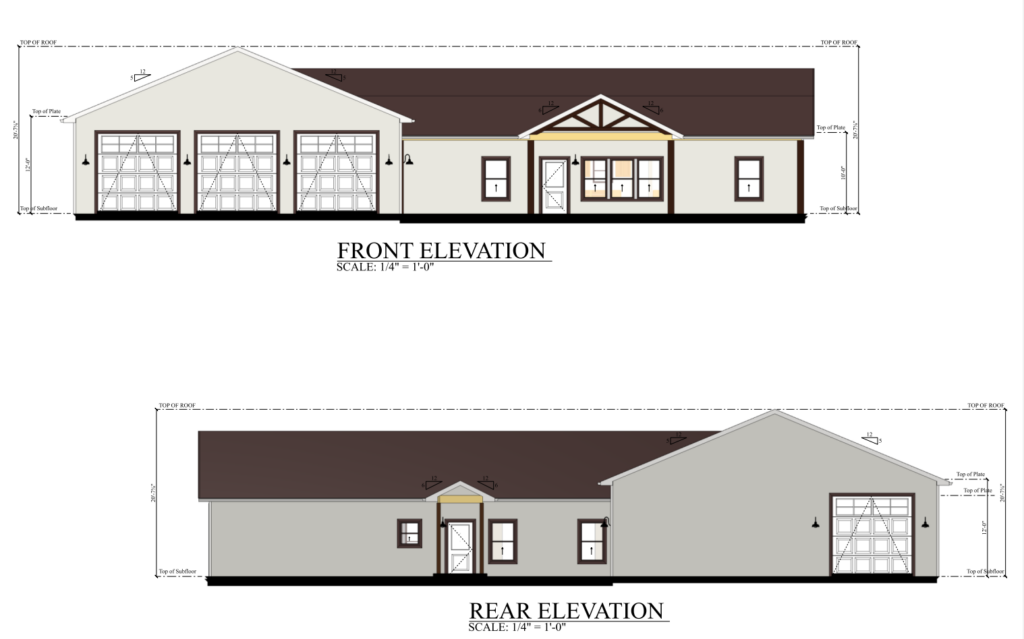
2533 Sq Ft 2 Story 3 Bedroom 2 Bathroom Adan Barndominium PL-62517
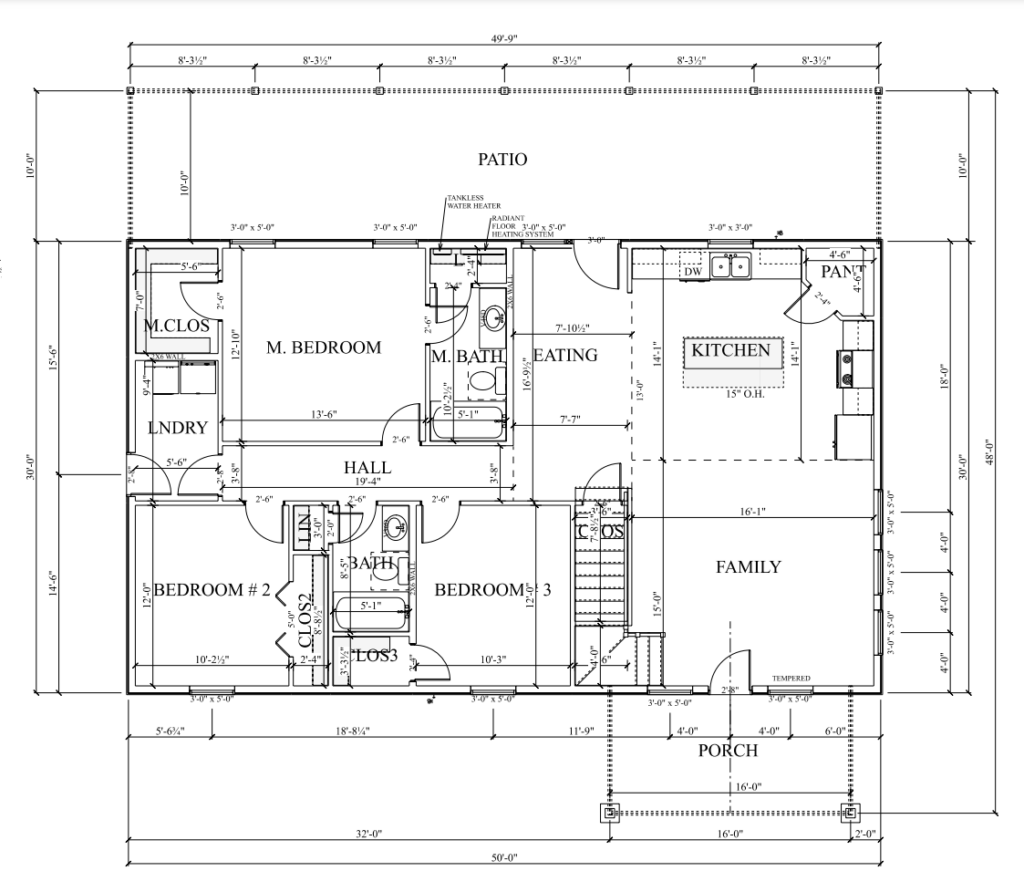
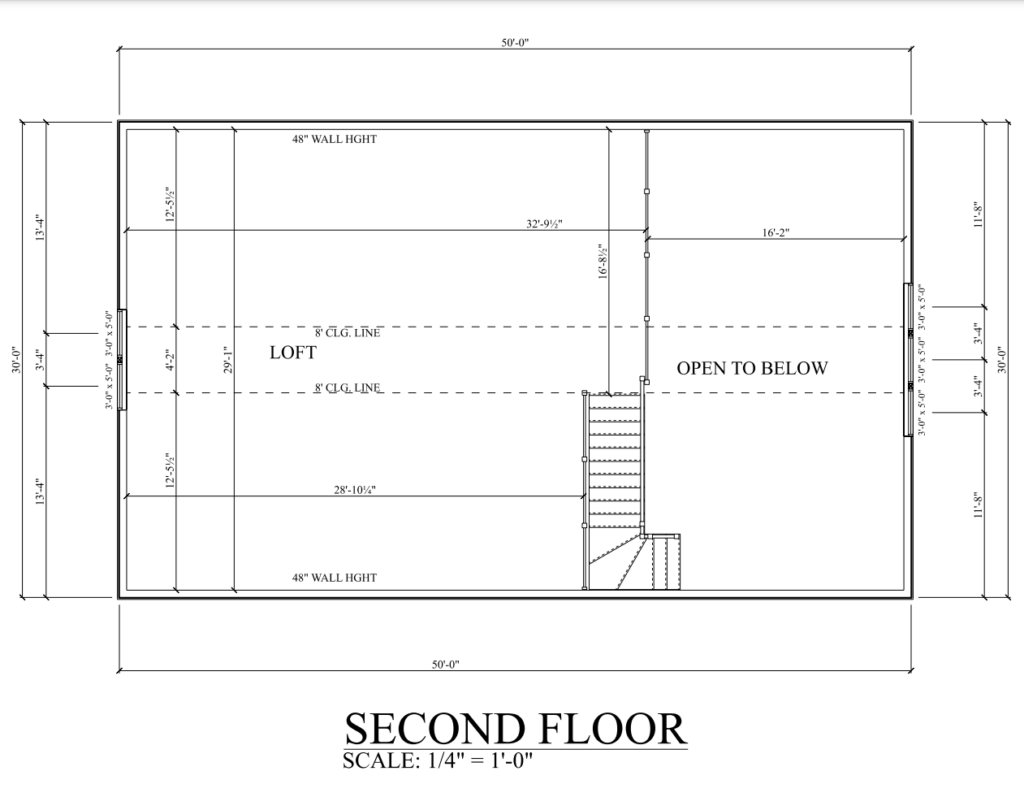
Experience the luxury of space in this expansive, loft-style home that boasts 2,533 square feet of heated living area. Spread over two stories, it features three cozy bedrooms and two full bathrooms, ensuring convenience and privacy for all residents. The open-plan living and high ceilings offer a sense of freedom and creativity, perfect for those who appreciate a modern, industrial aesthetic. This home is a perfect blend of roominess, comfort, and modern design, ideal for a growing family or for those who love to host.
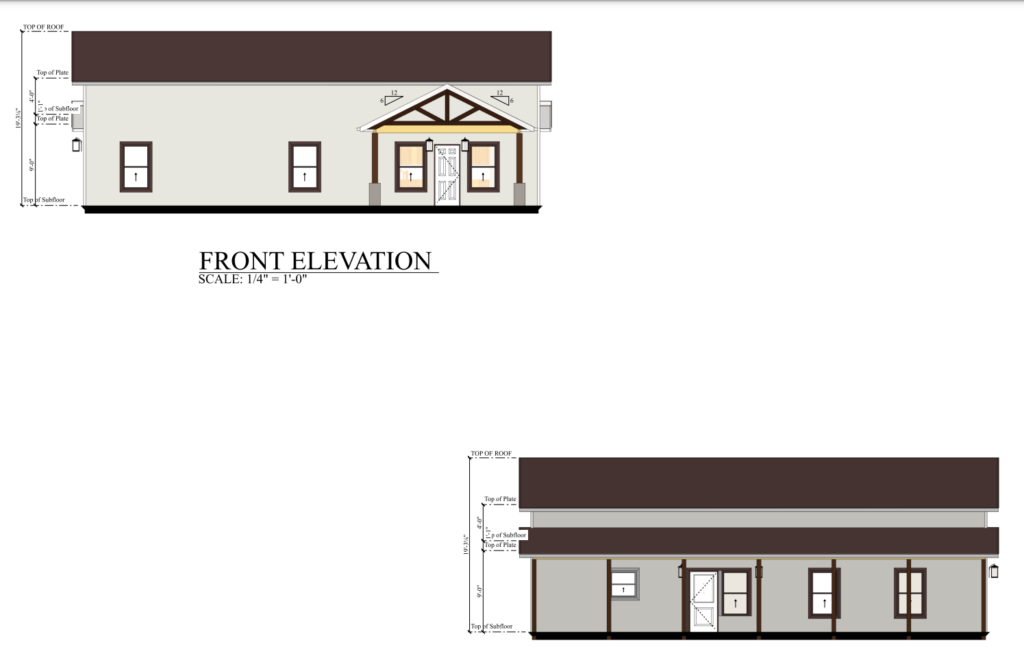
4 Bedrooms, 2 Bathrooms 2,610 Sq Ft Bradford Barndominium- PL-62518
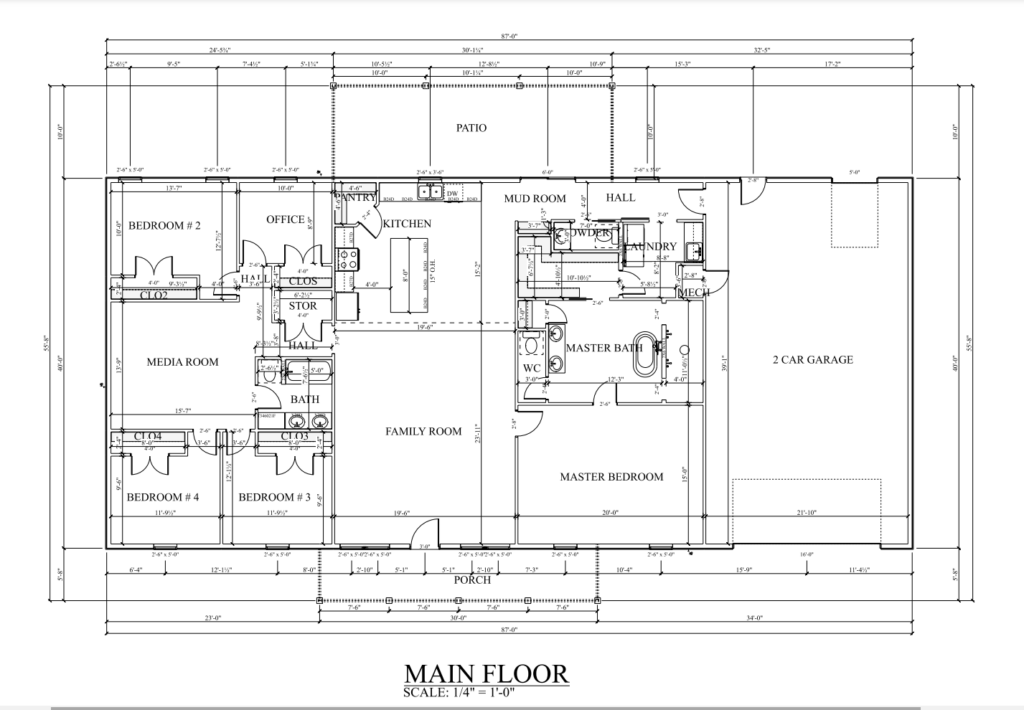
Embrace the spacious comfort of this single-story residence, offering 2610 heated square feet perfect for family living and entertaining. With four bedrooms, two bathrooms, an office, media room, mudroom, and a convenient 2-car garage, this home provides the ideal blend of functionality and relaxation for modern living.
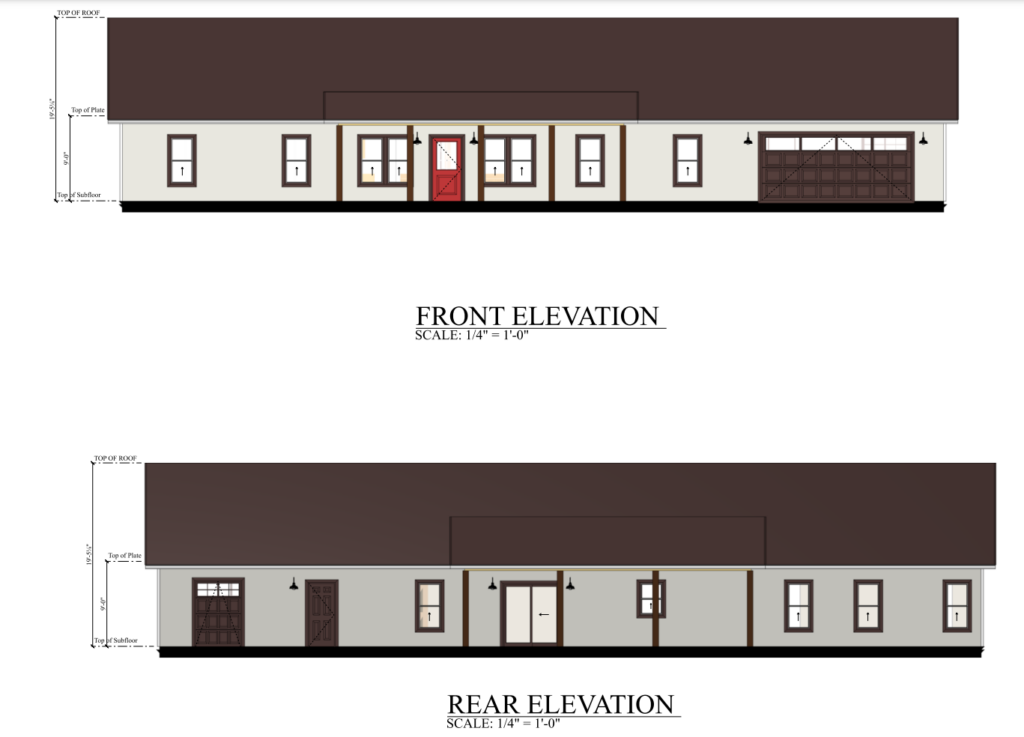
4 Bedrooms, 4 Bathrooms 3,072 Sq Ft Walter Barndominium- PL-62519
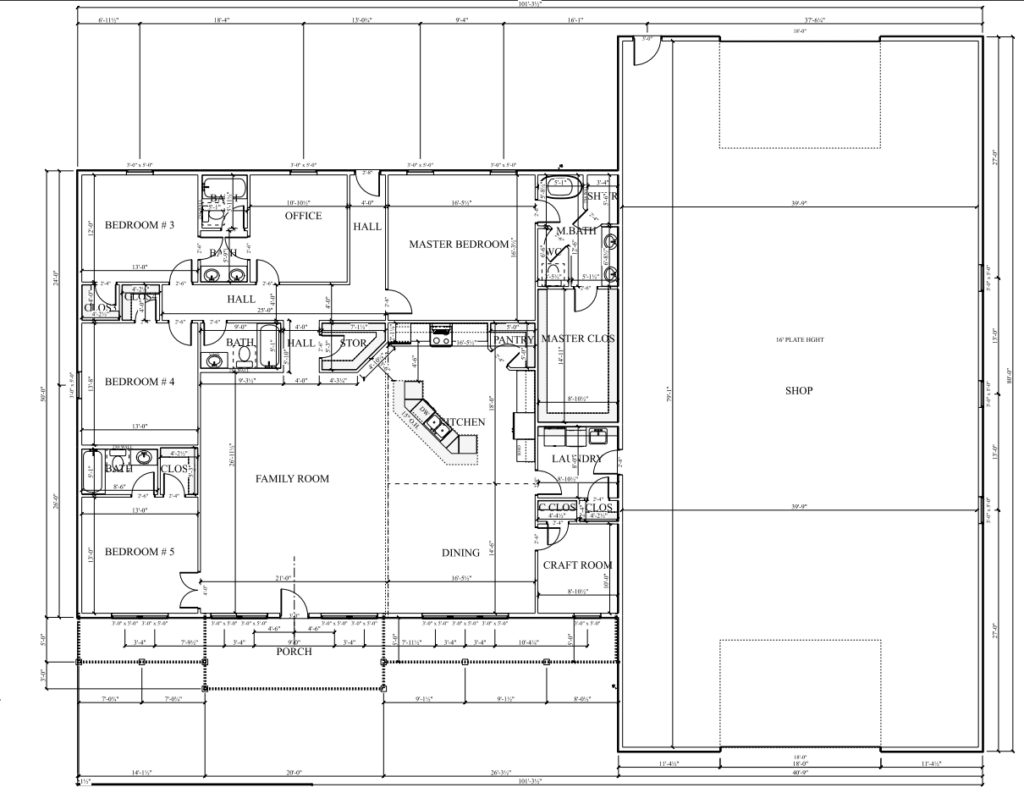
Step into luxury with this exceptional single-story home boasting 3,072 heated square feet of exquisite living space. With four spacious bedrooms, four luxurious bathrooms, a dedicated craft room, a versatile office, and a convenient shop, this residence offers the perfect blend of style, functionality, and comfort. Embrace the epitome of modern living with this thoughtfully designed property, where every detail is crafted to elevate your lifestyle.
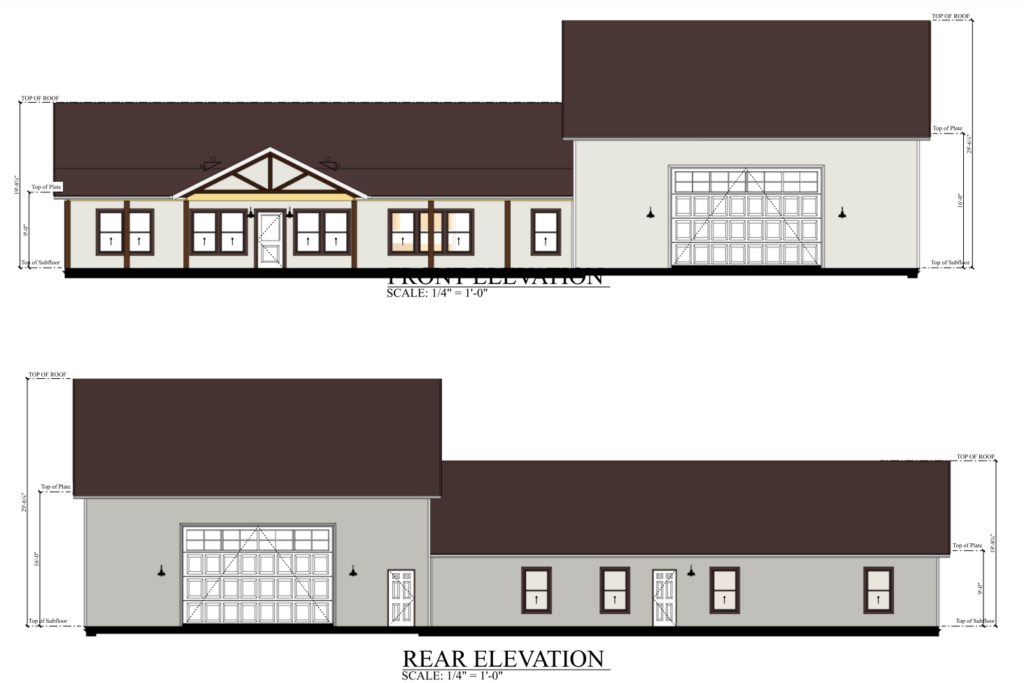
2358 Sq Ft, 5 Bedrooms 4.5 Bathrooms 1 Story Amelia Barndominium PL-62520

Indulge in the epitome of spacious luxury with this stunning 2358-square-foot house plan. The balance of design and convenience ensures a living experience that is both sophisticated and practical. Boasting 5 bedrooms and 4.5 bathrooms, this single-story residence combines elegance with functionality, creating a harmonious living space. The open-concept design invites a seamless flow between rooms, fostering an atmosphere of connectivity and comfort. With a thoughtful mudroom addition, practicality meets style, providing a designated space to manage the transition from the outdoors.

6 Bedrooms, 4 Bathrooms 4467 Sq Ft Neptune Barndominium PL-62521
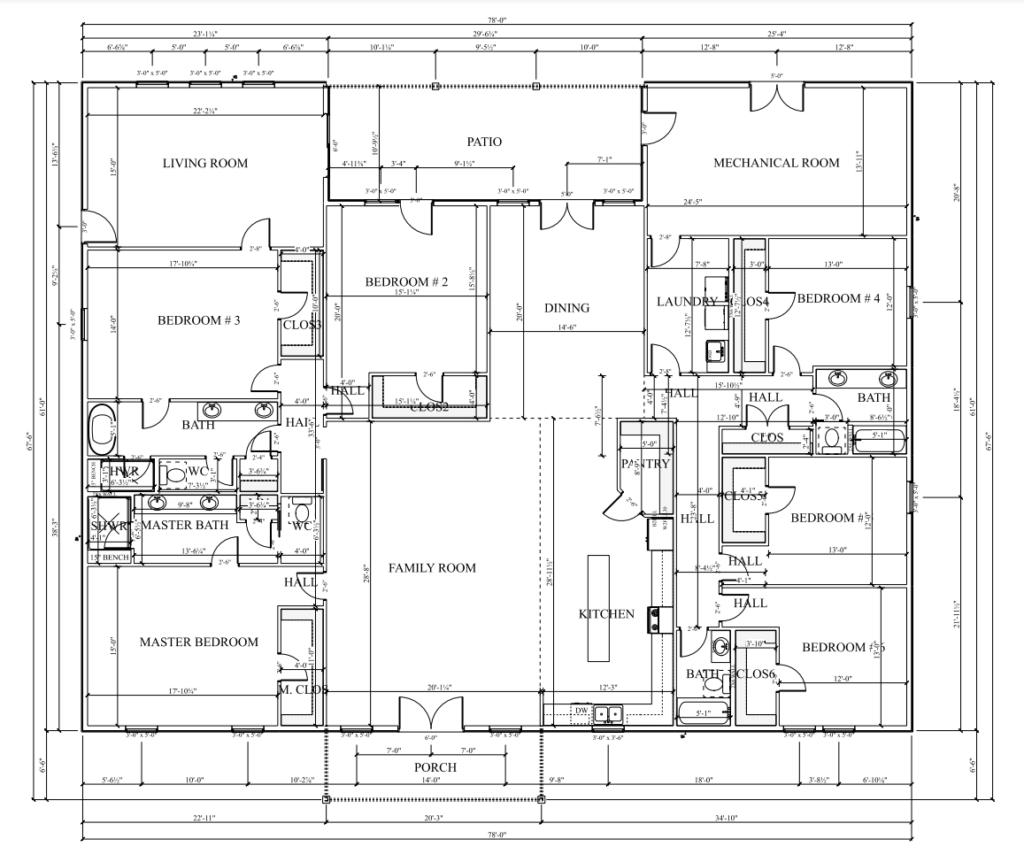
Boasting a generous 4467 square feet of heated space, this barndominium ensures comfort in every corner. The property features six well-appointed bedrooms, providing ample private space for everyone. With 4 modern bathrooms, convenience meets luxury for all residents. The single-story design promotes easy accessibility, while the open-concept layout enhances the sense of space and connection. This barndominium is a perfect blend of rustic charm and modern amenities, offering a unique and comfortable living experience.
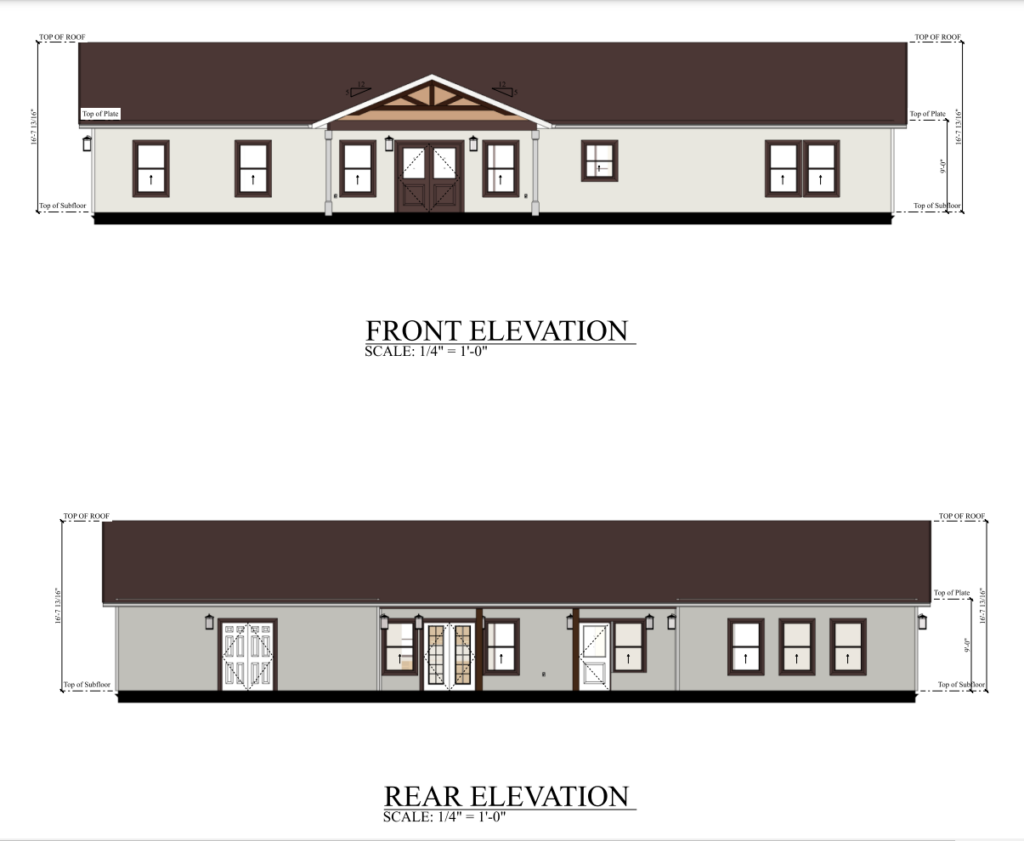
4 Bedroom, 3 Bathroom 3230 Sq Ft Noah Barndominium PL-62522
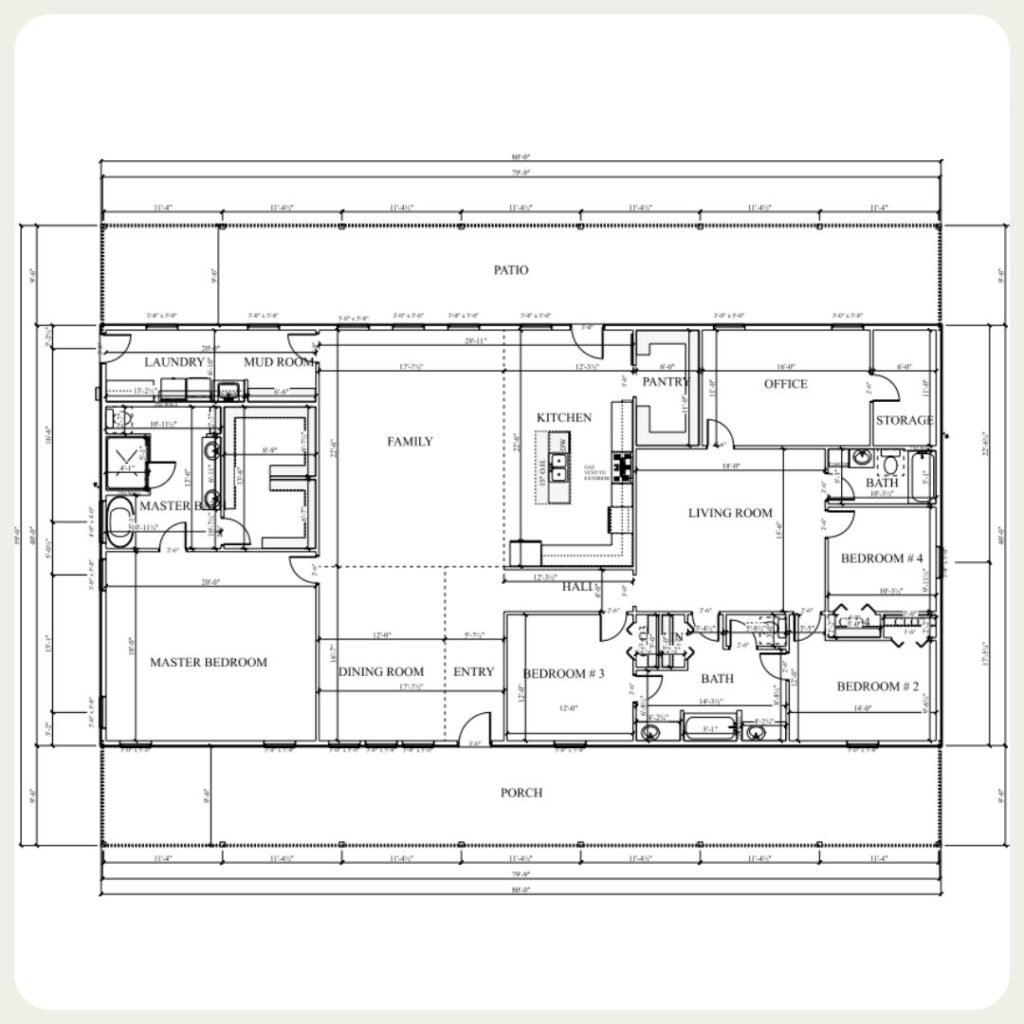
Experience the epitome of comfort and luxury with this sprawling 3230-square-foot single-story home. Boasting four spacious bedrooms and three full bathrooms, this home ensures ample space for a growing family. The inclusion of a dedicated office space facilitates work from home, while the mudroom offers practical storage solutions. Relax and enjoy the outdoors with both front and back porches. This floor plan seamlessly blends functionality with style, promising a lifestyle of ease and elegance.
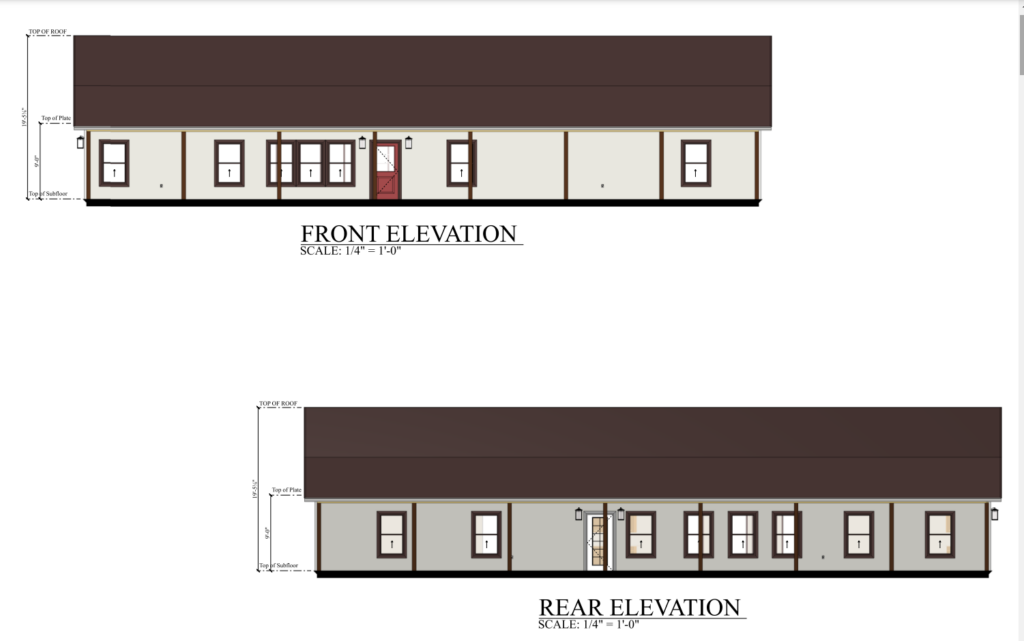
3,150 SF 2 Bedroom, 2 Bathroom Blaze Barndomminium Plan- PL-62401
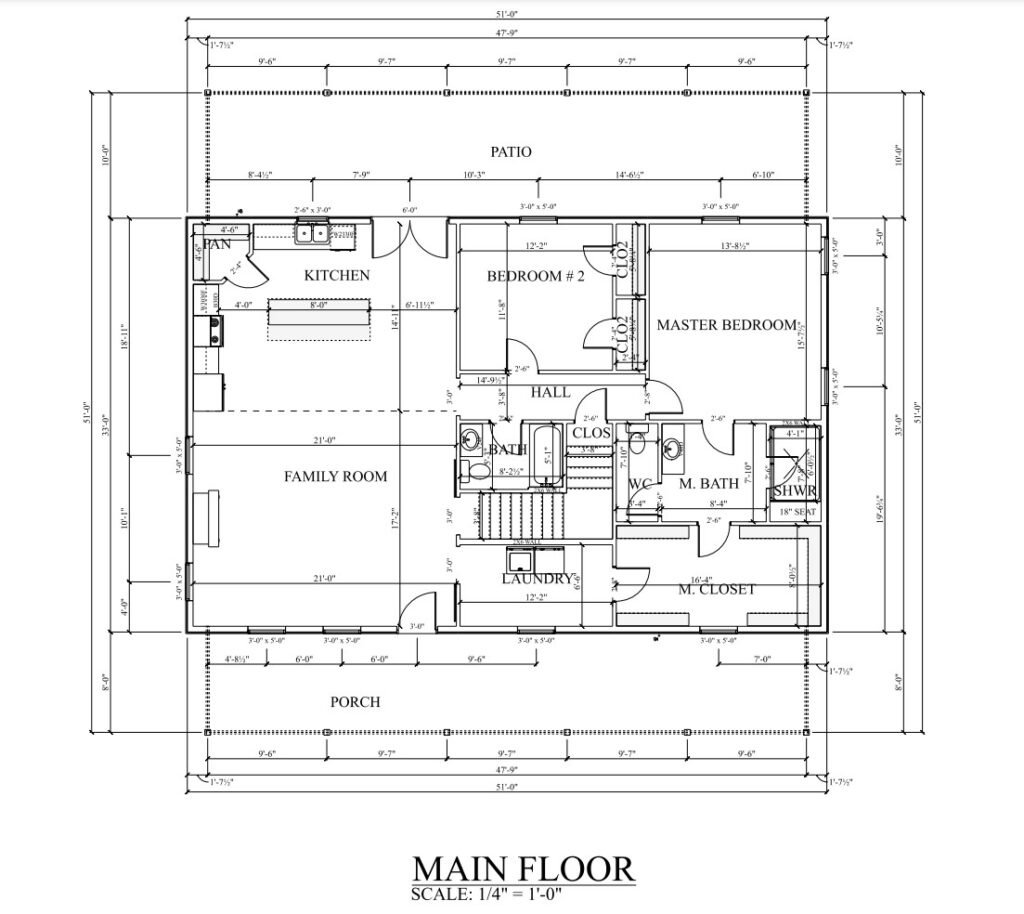
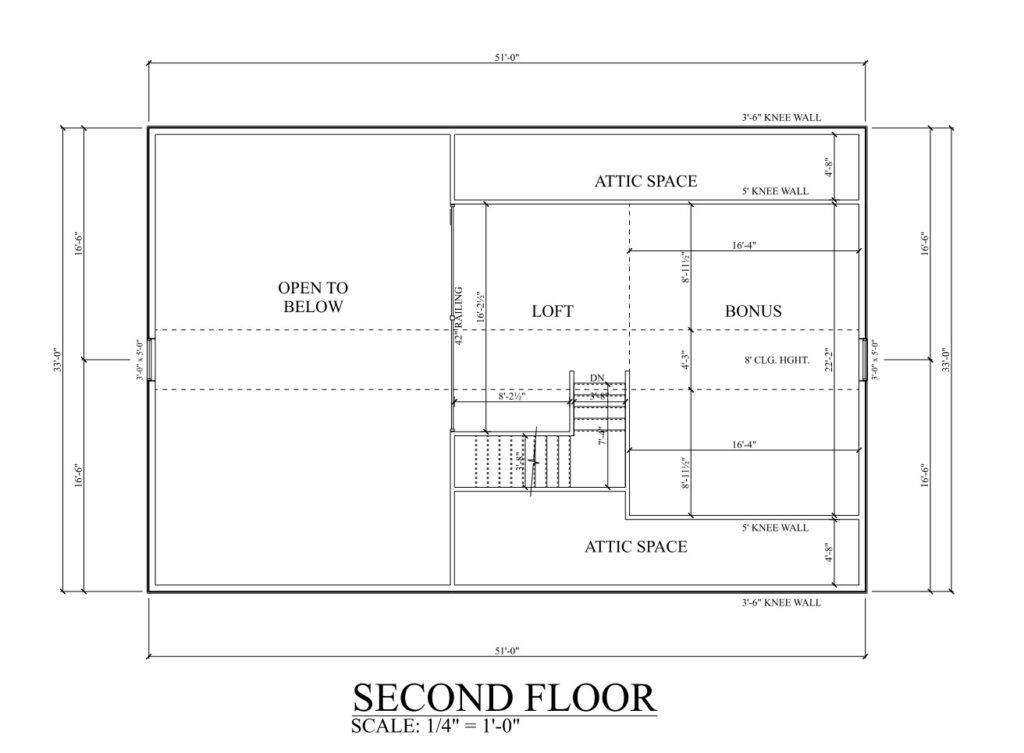
This layout is great for a smaller family who doesn’t need a ton of bedrooms but still wants the versatility that a loft can provide. With only one open room up top that looks down over the family room, this loft would be a great spot to escape for playing, studying, or sleepovers.
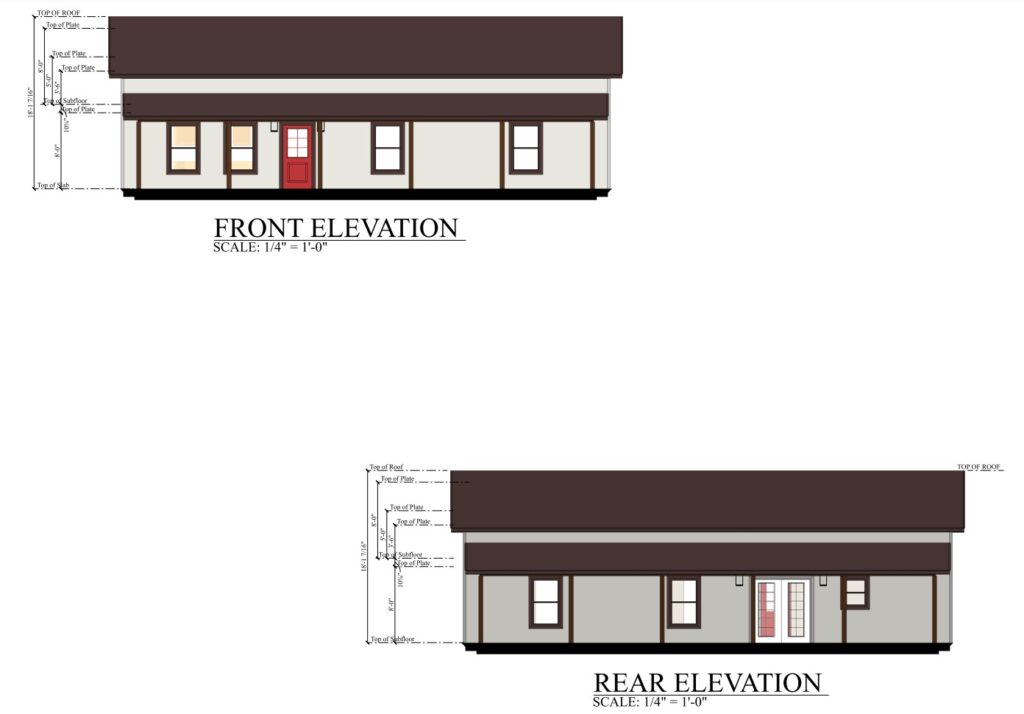
5 Bedroom 2 Bathroom Barndominium – PL-61002
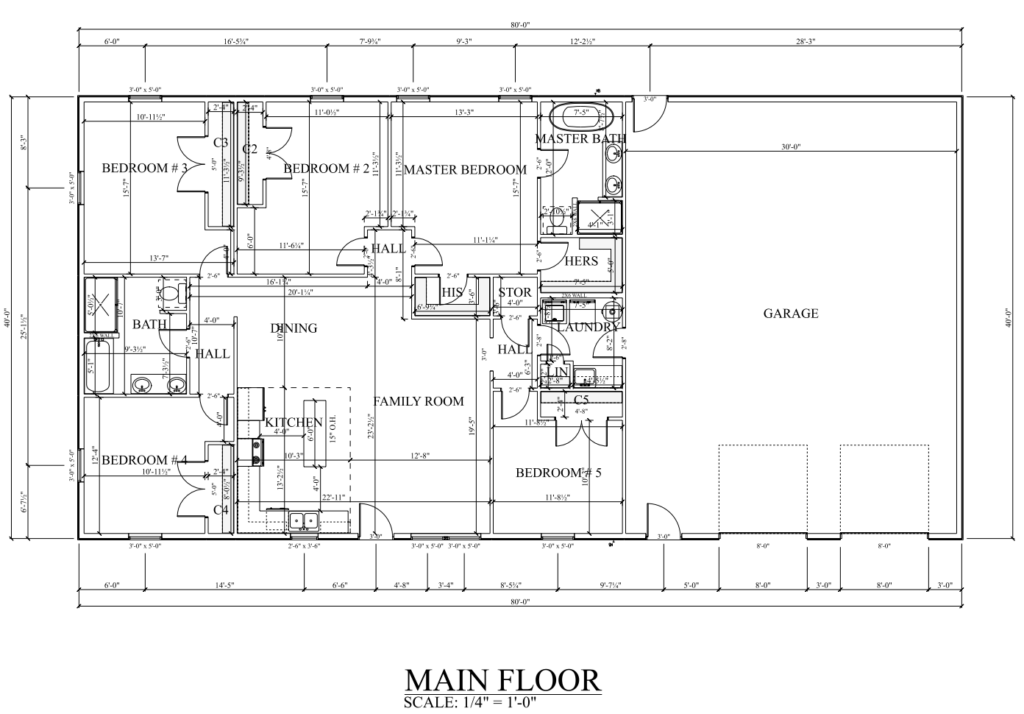
With open space for the living room, dining room, and kitchen, this barndo breathes a welcoming and homey atmosphere. Ideal for a large family, it offers a master bedroom and bathroom as well as 4 other bedrooms, one of which can be the designated guest room. An equally large shop is built to the right side of the house and is accessible from the inside through the laundry area, and from the outside via a separate door.
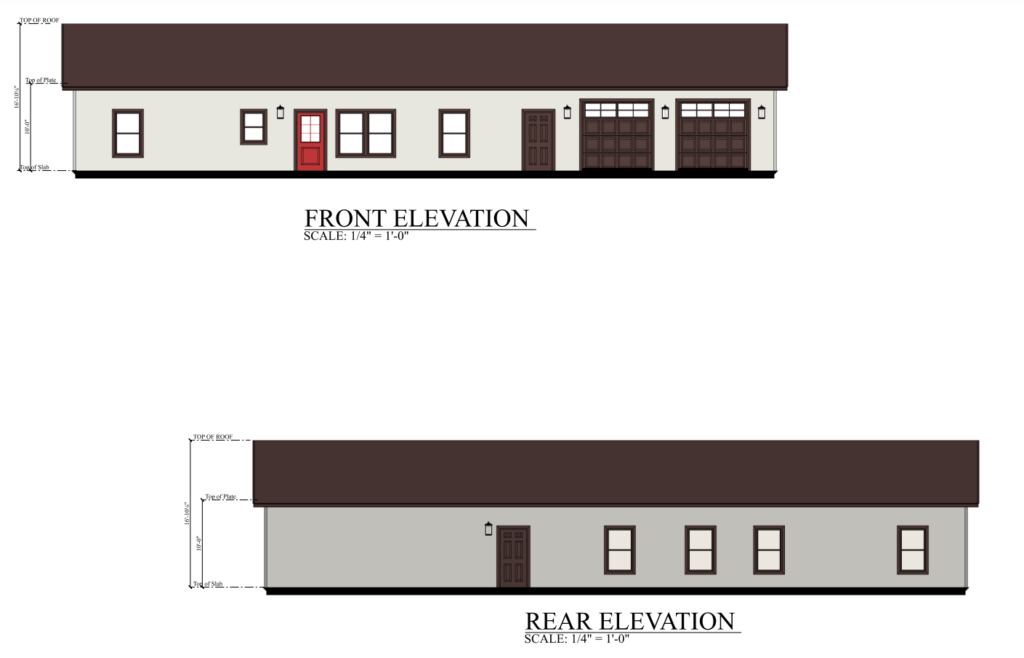
2 Bedroom 2 Bathroom Barndominium PL-60001
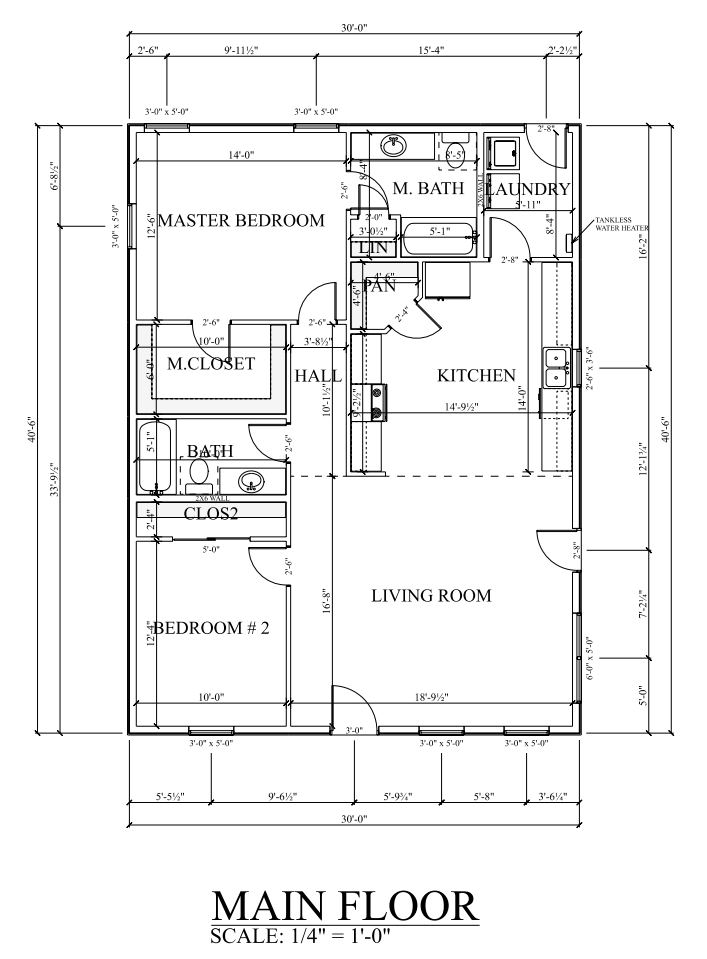
Featuring 2 bedrooms and 2 bathrooms spread across 1233 square feet, this luxurious home was built with your comfort and convenience in mind. Walking in, you’ll see a huge great room/kitchen combination, and the kitchen is a cook’s dream. Enjoy all that PL-60001 offers in style, comfort, and convenience.
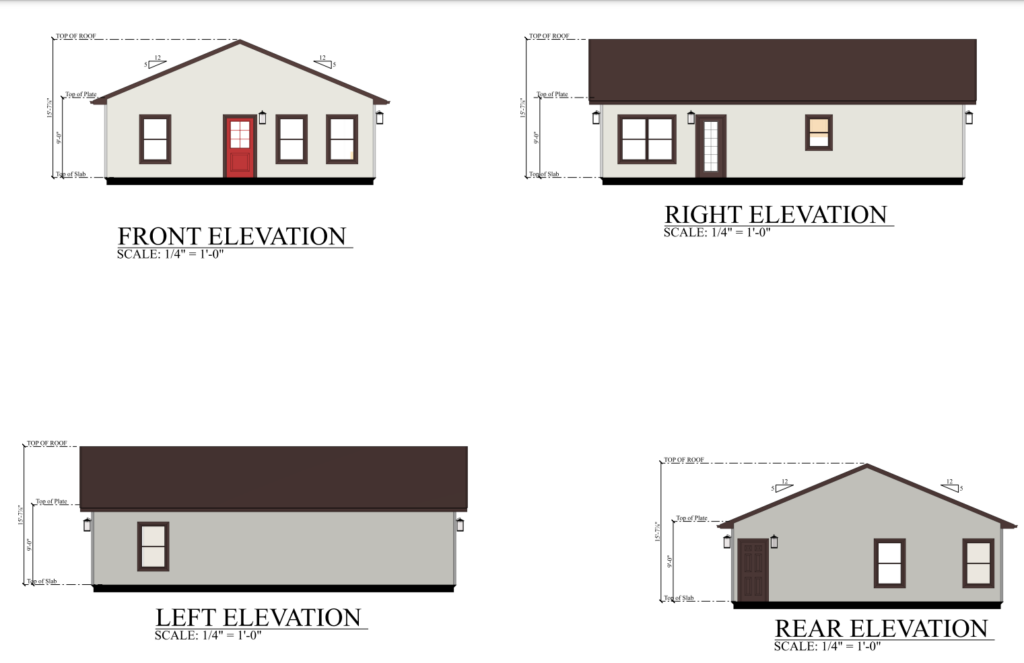
3 Bedrooms, 2 Bathrooms Barndominium LP-3201
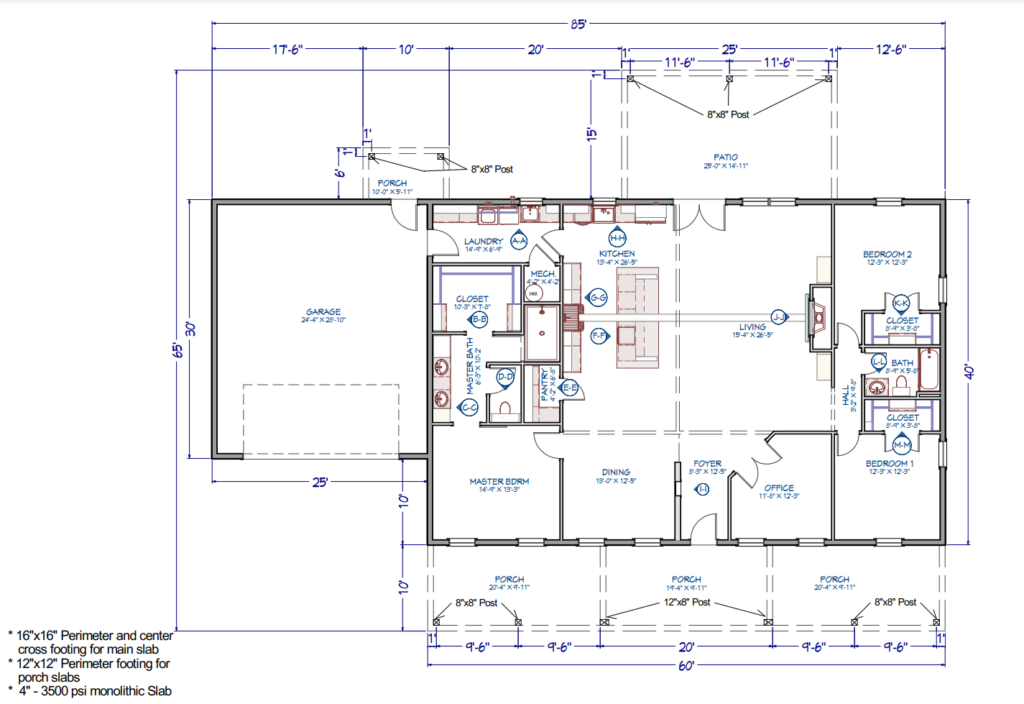
This beautiful home boasts 2400 sq ft of living space and a 750 sq ft garage. You’ll find a spacious master bedroom with a bath and walk-in closet. Two other bedrooms share a well-appointed bathroom. You’ll also have plenty of room to work from home in the dedicated office space. As you enter the house, a welcoming foyer leads into an open-concept living room with a cozy fireplace. The adjacent kitchen is a chef’s dream, with plenty of counter space and storage.

3 Bedrooms, 2 Bathrooms Barndominium LP-3202
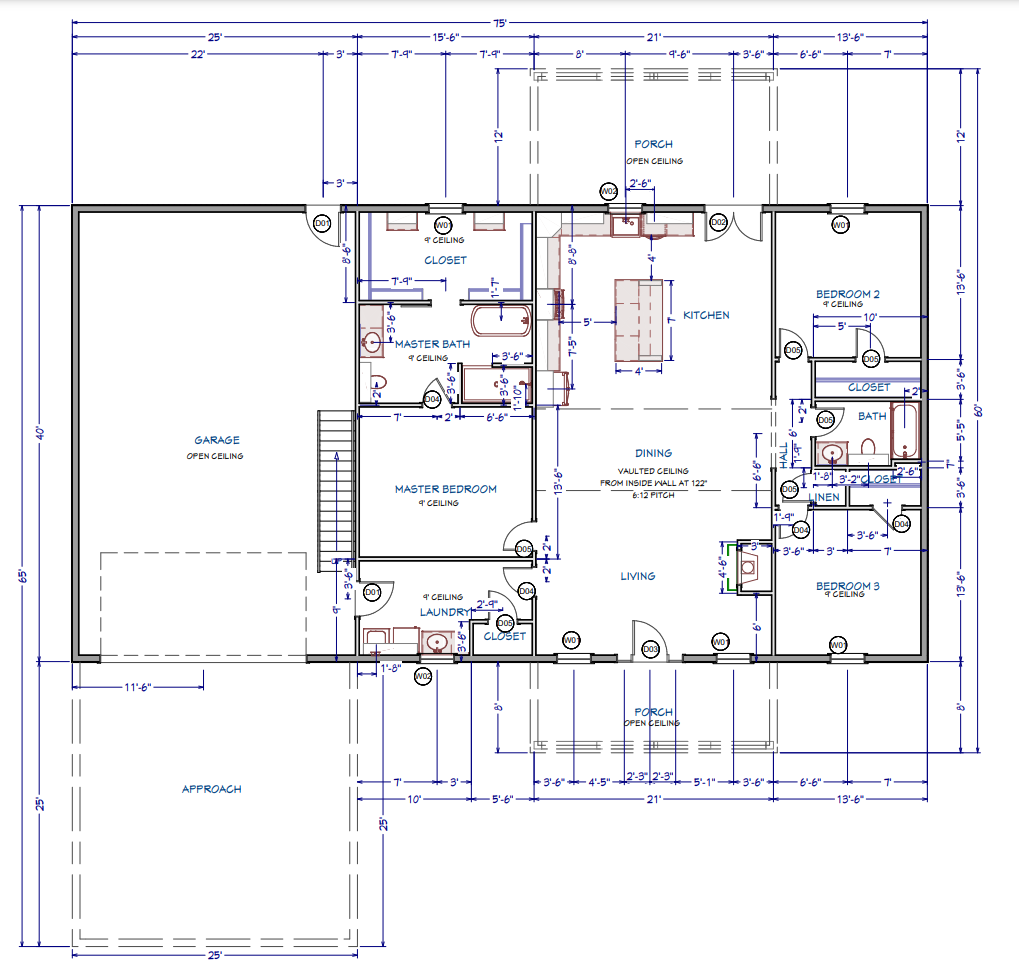
The open living room, dining, and kitchen area is great for hosting guests. A lovely fireplace warms the living room in winter. Chefs will love the kitchen and the huge island is ideal for cooking or eating with family and friends. Bedrooms have ample closet space. The new bathrooms are elegant. The front and back porches are ideal for outdoor relaxation. A garage provides room for parking and storing outdoor goods.
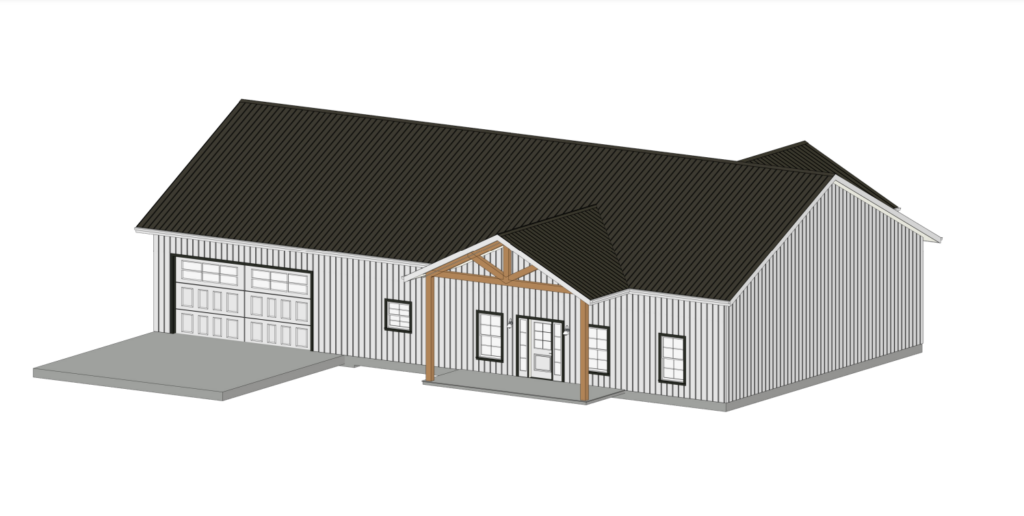
2110 Sq Ft 3 Bedrooms 2 Bathrooms 1 Story Gunther Barndominium LP-3204

Discover the perfect blend of comfort and style in this charming 1-story home spanning 2,110 heated square feet. Boasting 3 bedrooms and 2 bathrooms, this residence invites you into a seamless open-concept living space. A generously sized wraparound porch welcomes you to enjoy the outdoors, creating a delightful space to relax and unwind. Complete with an attached 875-square-foot garage, this home is a testament to modern living with a touch of classic charm.

1380 Sq Ft 3 Bedrooms 2 Bathrooms Starnes Barndominium LP-3205
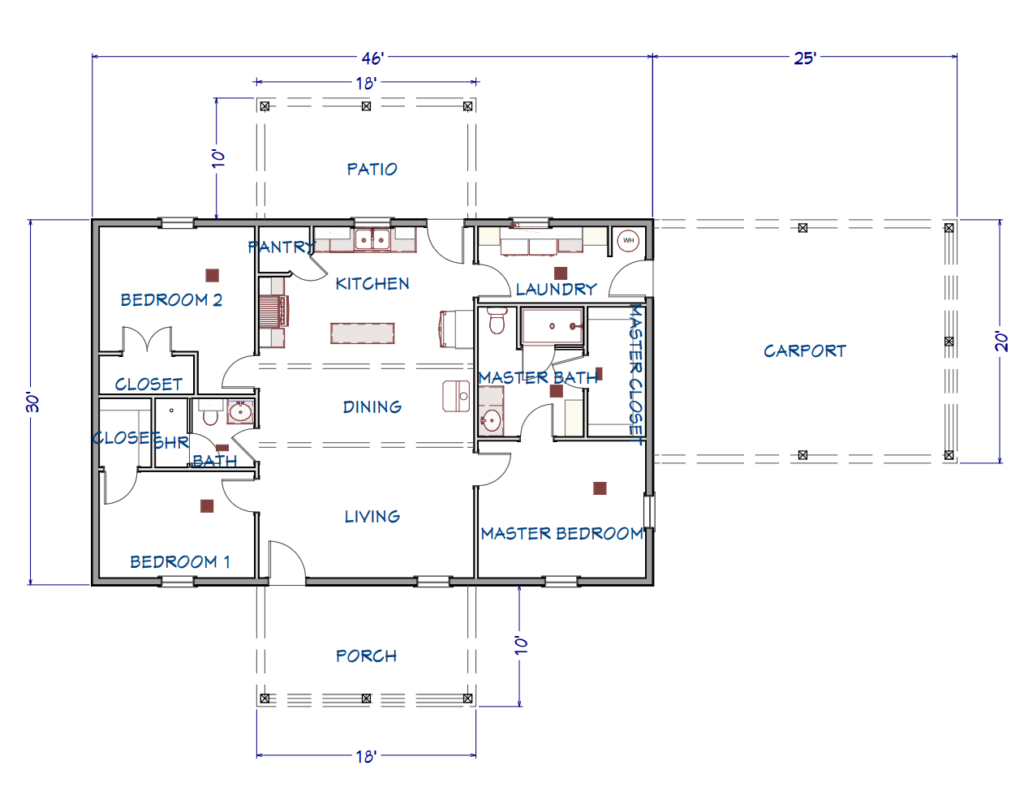
Discover the perfect blend of comfort and modern living in this 1380-square-foot haven. This charming home boasts three bedrooms and two bathrooms, all conveniently situated on a single story. Embrace the seamless flow of the open concept design, providing a welcoming atmosphere for family and friends. A covered carport adds a touch of convenience to this well-designed dwelling, ensuring both style and practicality. Welcome home to a harmonious fusion of space and warmth in every detail.
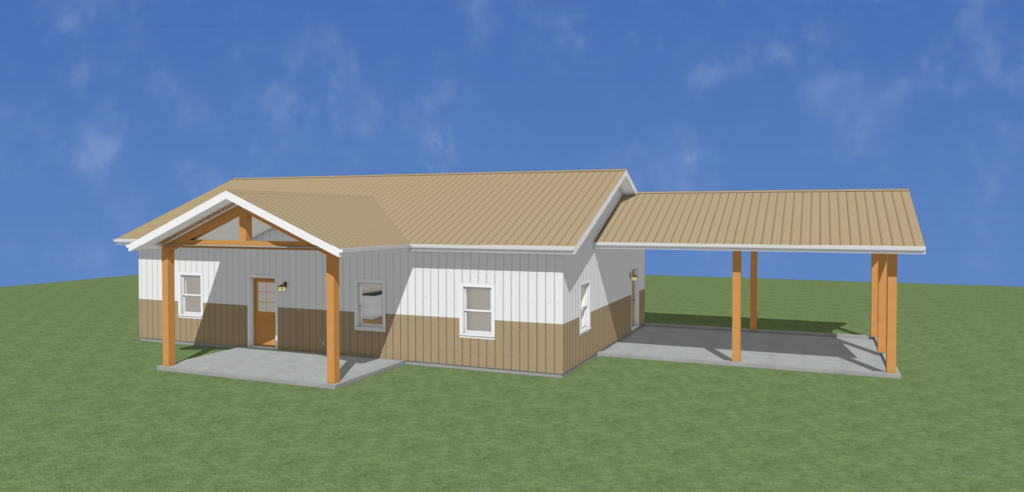
2600 Sq Ft 3 Bedrooms 2 Bathrooms with Garage Condley Barndominium LP- 3206
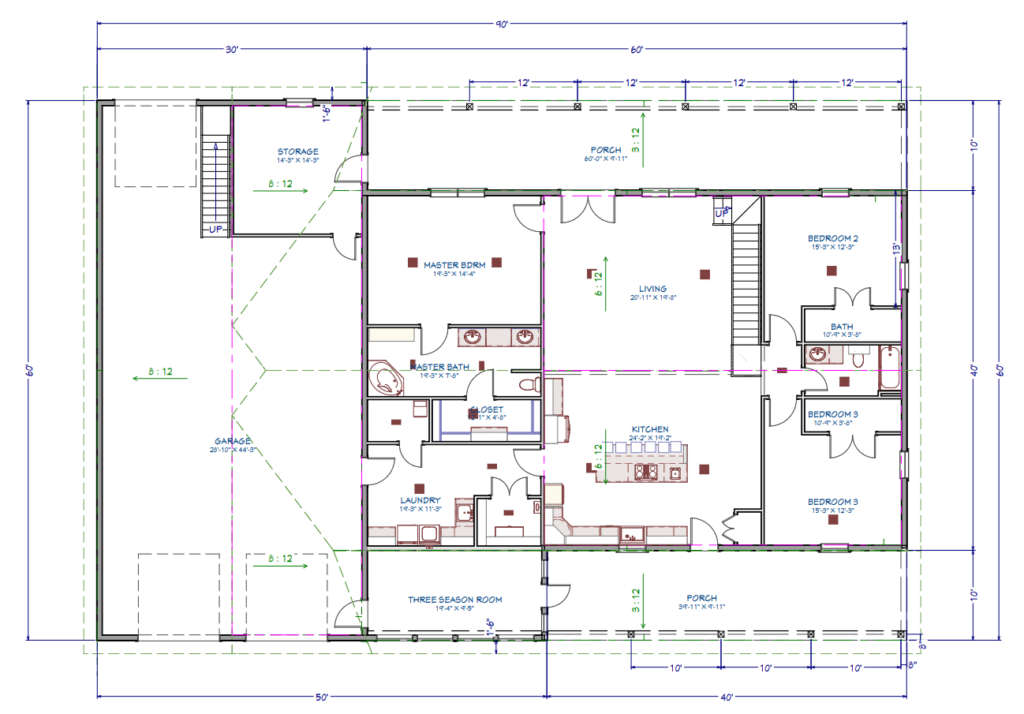
Experience spacious luxury in this stunning two-story home spanning 2600 heated square feet. Boasting a generous 1800 square feet attached garage, this residence offers ample space for both living and storage. With three bedrooms and two bathrooms, this home is designed for comfort and convenience. The open concept layout enhances the flow between rooms, creating an inviting atmosphere for gatherings and relaxation. Enjoy the beauty of all seasons in the charming three-season room, adding a touch of versatility to your living space. Welcome home to a perfect blend of style and functionality.
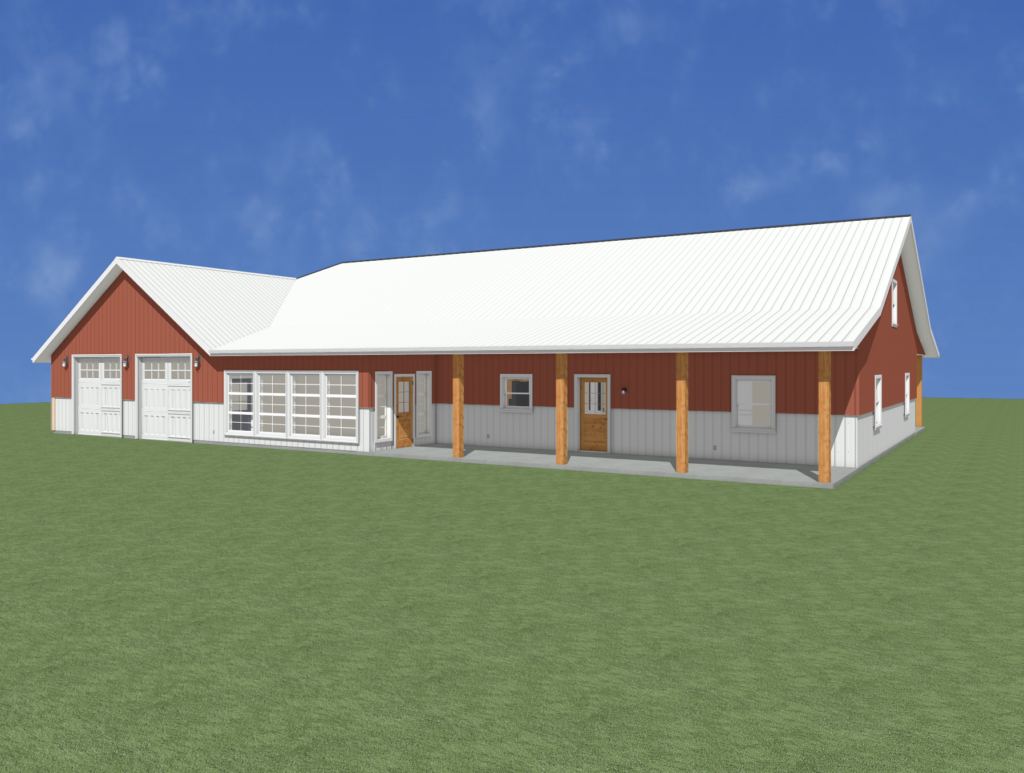
2 Bedrooms, 2 Bathrooms Barndominium PL-3204
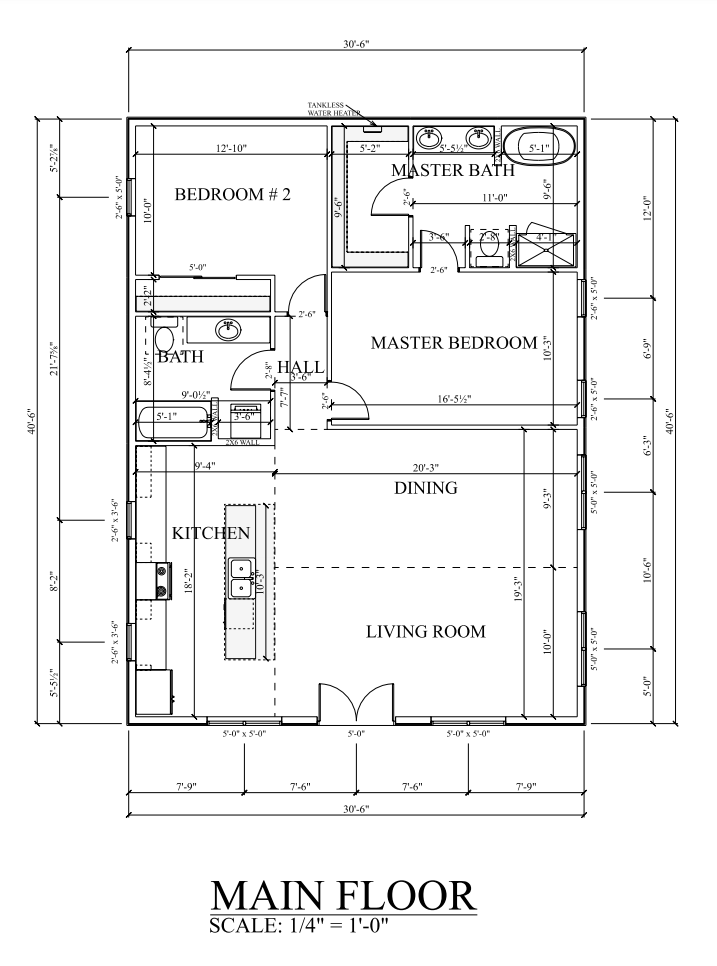
This barndominium is rustic and modern with 2 bedrooms and 2 baths. The open-concept living room, dining room, and kitchen will immediately wow you. The main bedroom’s ensuite bathroom adds luxury to this spacious room. The second bedroom is also well-appointed and flexible. It can be a guest room, office, or playroom. Residents and guests can use the nearby bathroom.
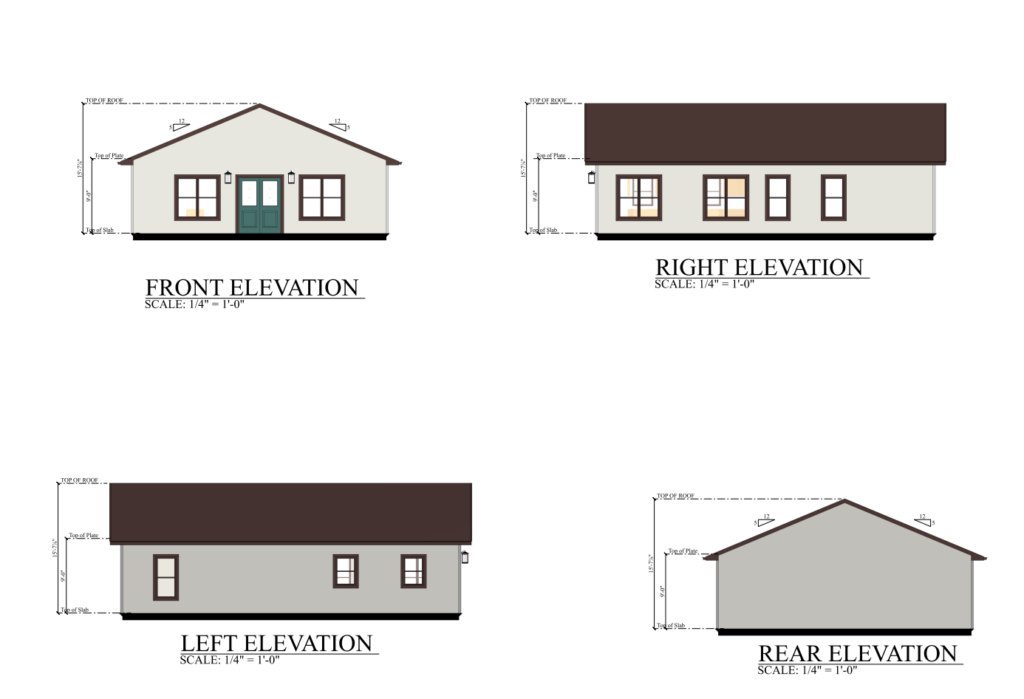
Barndominium Loft Floor Plan with 3 Bedrooms – PL-69193
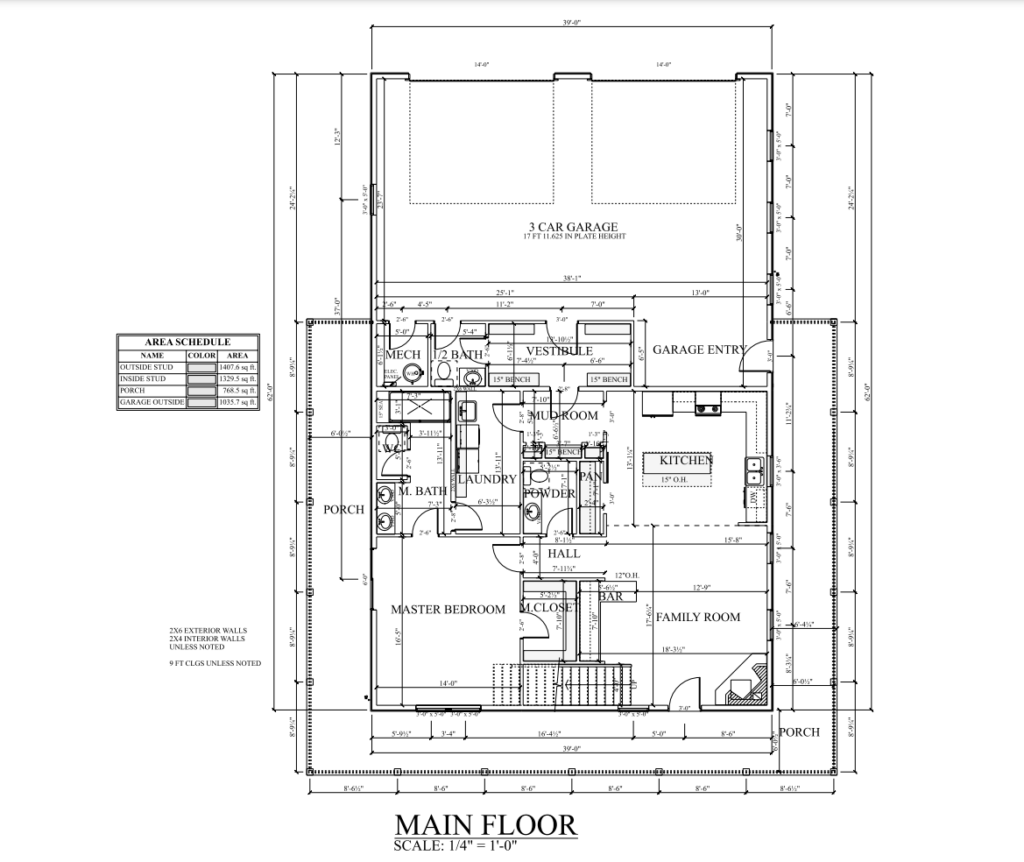
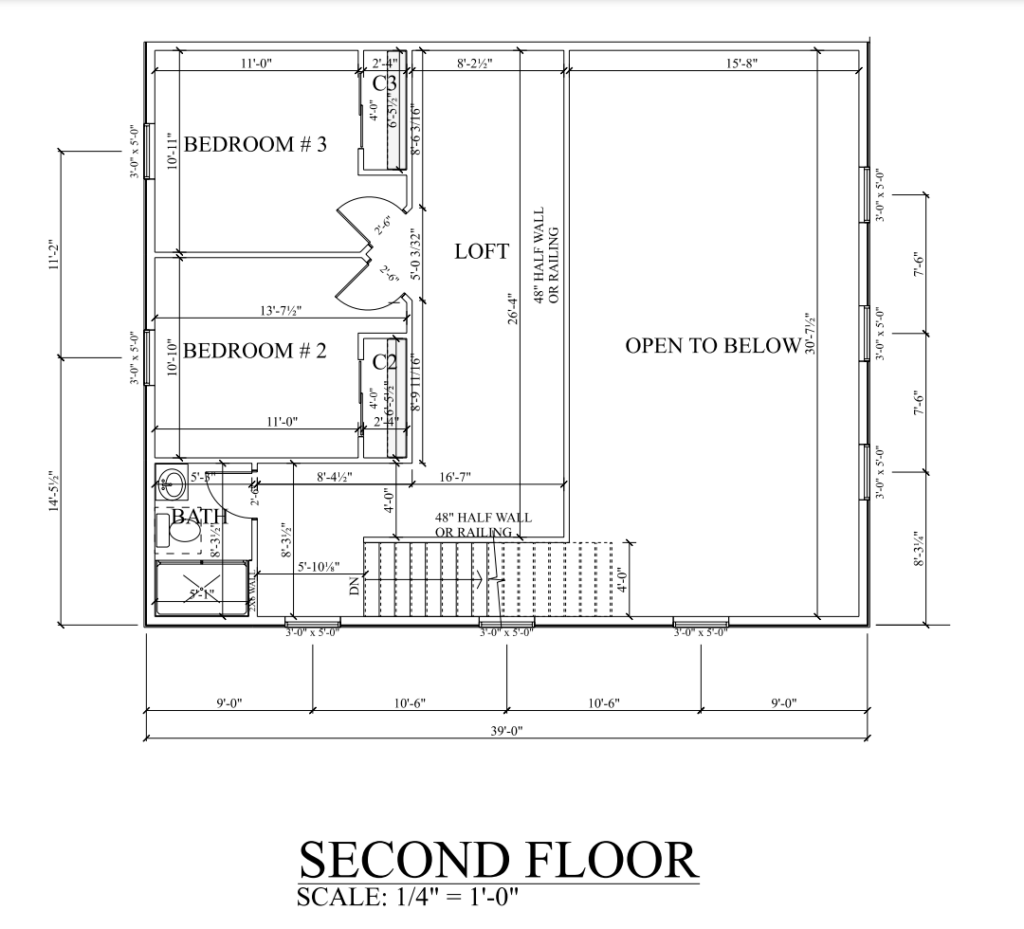
A 3-car garage to start off makes it a perfect home to store your vehicles and even function as storage at the same time. Pick a spot anywhere on the wraparound porch to relax and enjoy the outdoors. Spacious living space with loft with 2 bedrooms while the master bedroom has complete privacy on the main floor.
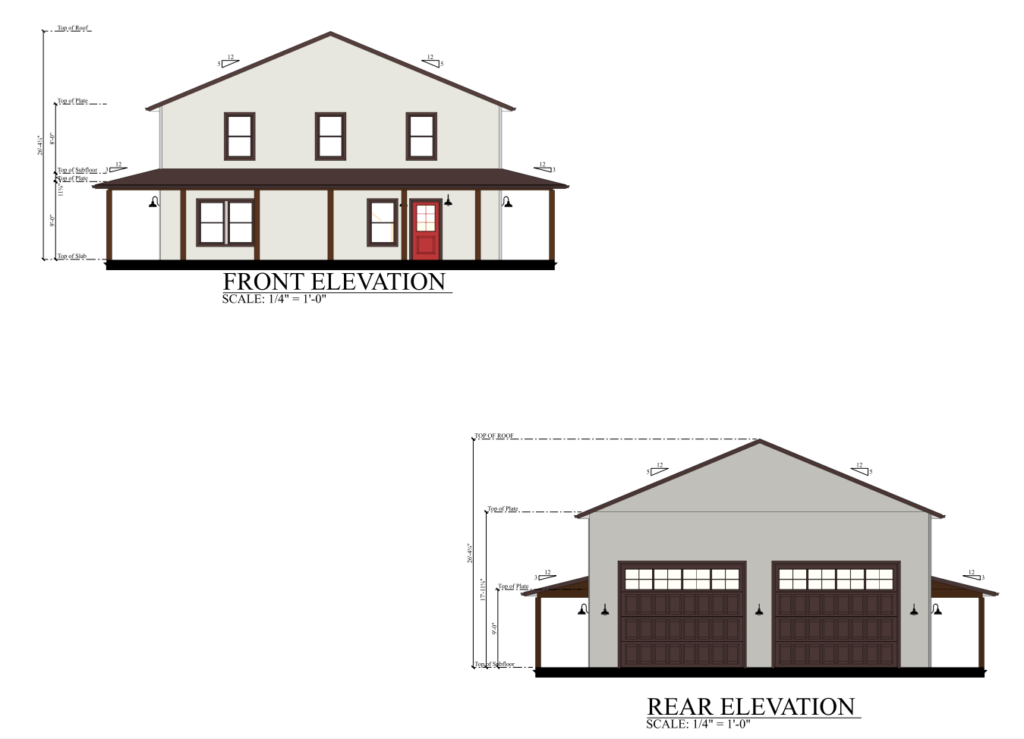
3 Bedrooms, 2 Bathrooms Barndominium- PL-62003
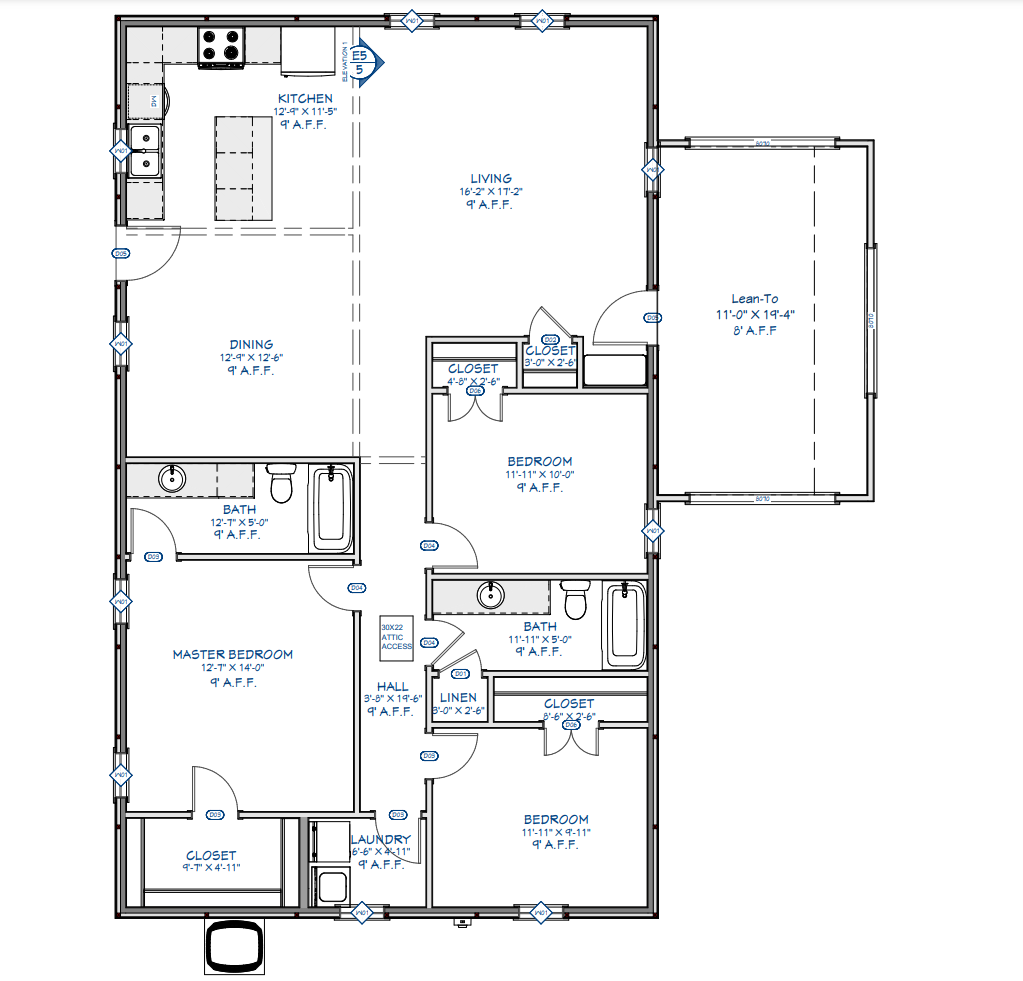
This home is perfect for anyone who loves modern amenities and rustic charm. With its spacious living areas, three bedrooms, and two bathrooms, there’s plenty of room for everyone to live comfortably. And, with the lean-to roof and front porch, you’ll have plenty of space to enjoy the outdoors.
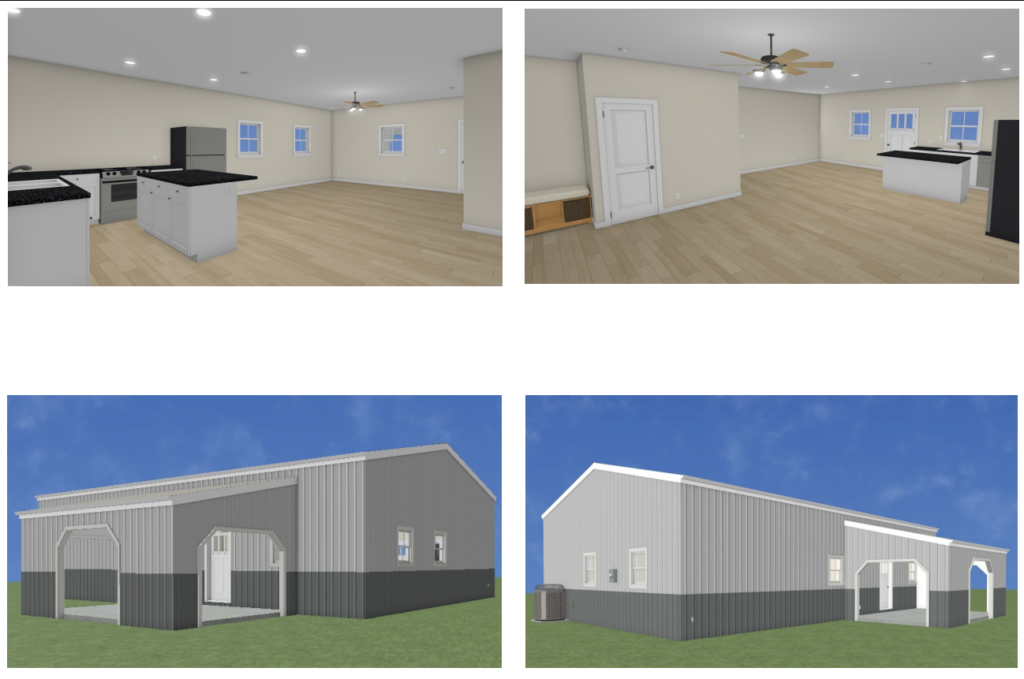
3 Bedrooms, 4 Bathrooms Barndominium PL-62001
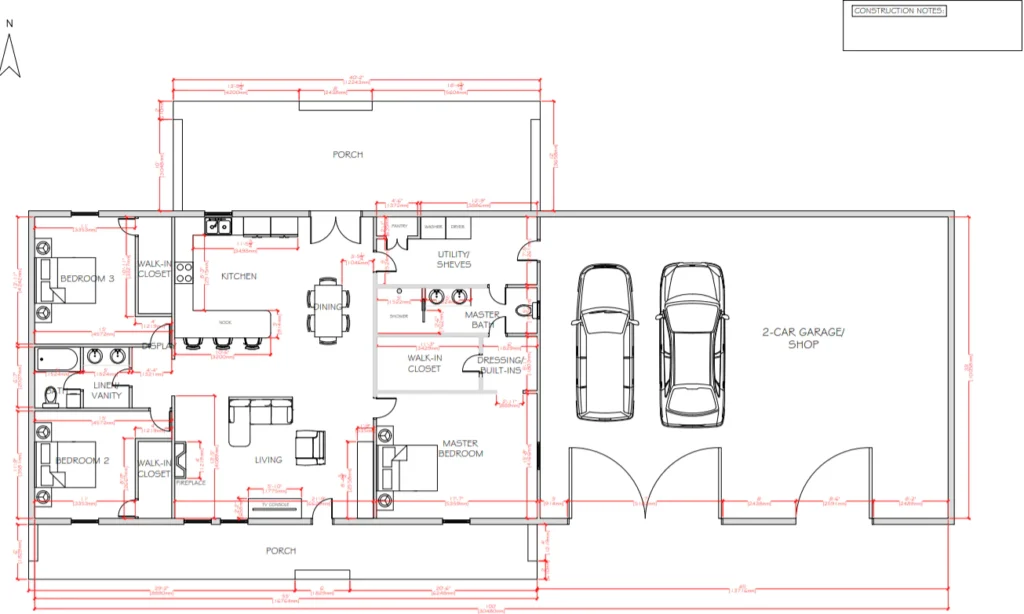
This 55×33 3-bedroom barndominium floor plan is also available to purchase as a full home plan. It features a great layout with tons of closet space, a pantry off the kitchen, and great bedroom closets.
We would be remiss if we didn’t mention the fantastic shop/garage area that leads into the utility room. Plenty of room for your cars or projects!
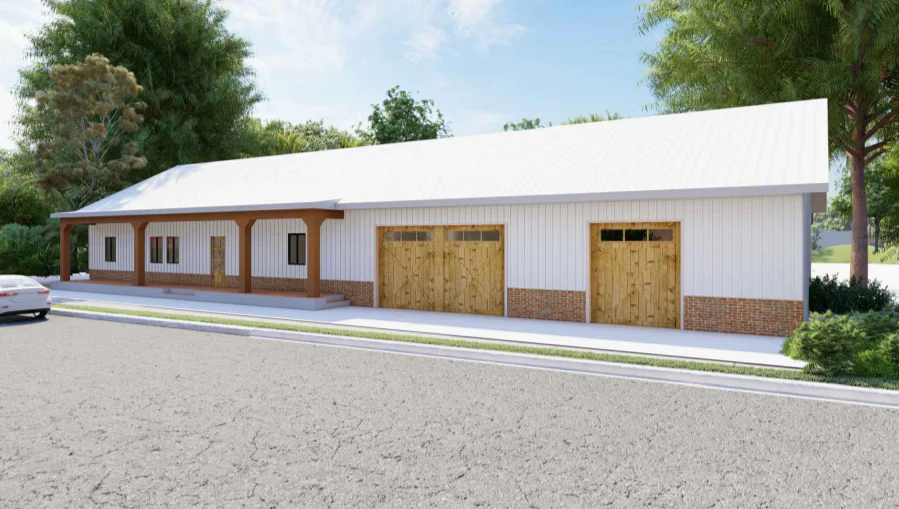
4 Bedrooms, 3 Bathrooms Barndominium- PL-61703
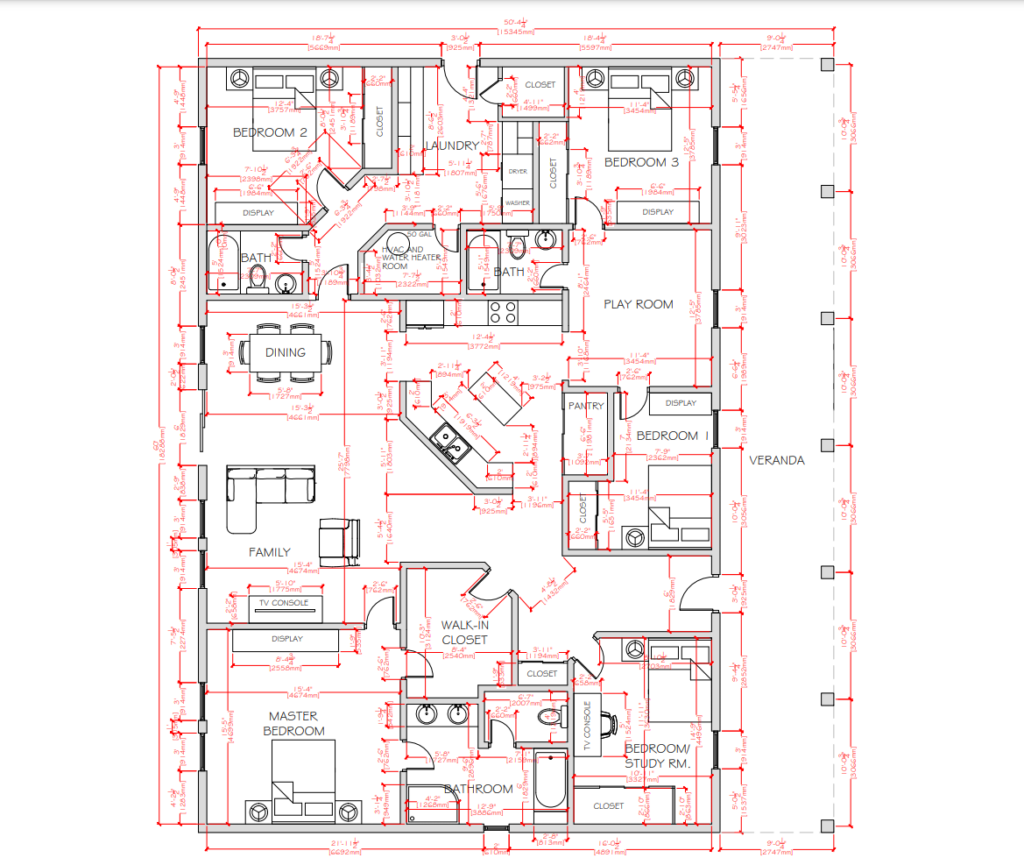
This floor plan features 4 bedrooms, including a master bedroom with an attached bathroom, and a spare bedroom that can be easily converted into an extra bedroom or study room. The plan also includes 3 bathrooms, with the master bathroom featuring luxury amenities. The living space is further enhanced with a spacious playroom, perfect for children or as a home entertainment center. The wide front porch is perfect for outdoor relaxation and adds to the charm of the house. With its ample living space and versatile rooms, this floor plan offers a comfortable and flexible living experience.
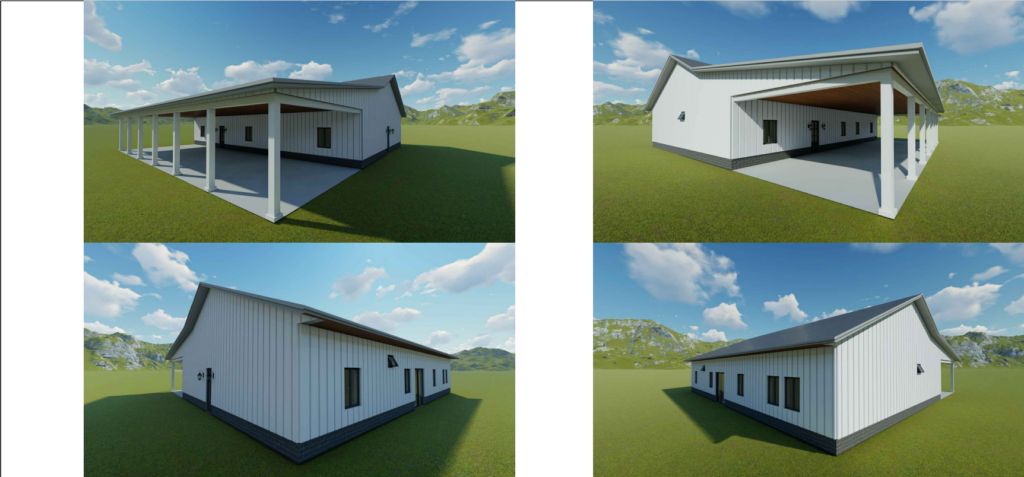
1599 Sq Ft 3 Bedroom 2 Bathroom Milan Barndominium PL-61704
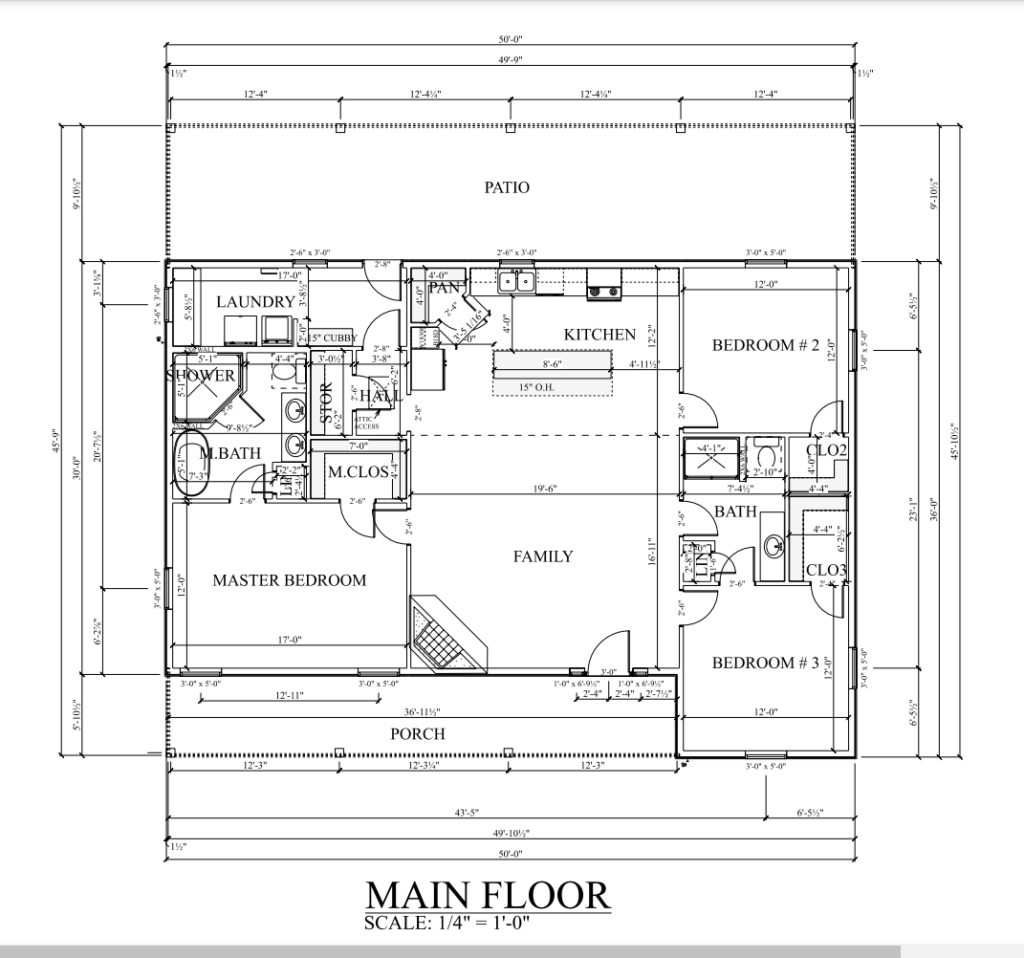
This one-story haven, spanning 1599 heated square feet, is a perfect blend of rustic charm and modern convenience. It features three cozy bedrooms and two well-appointed bathrooms, ensuring comfort for all. The open-concept design creates a seamless flow from the kitchen to the living area, perfect for entertaining or family gatherings. Step outside onto the front or back porch to enjoy the serene surroundings.
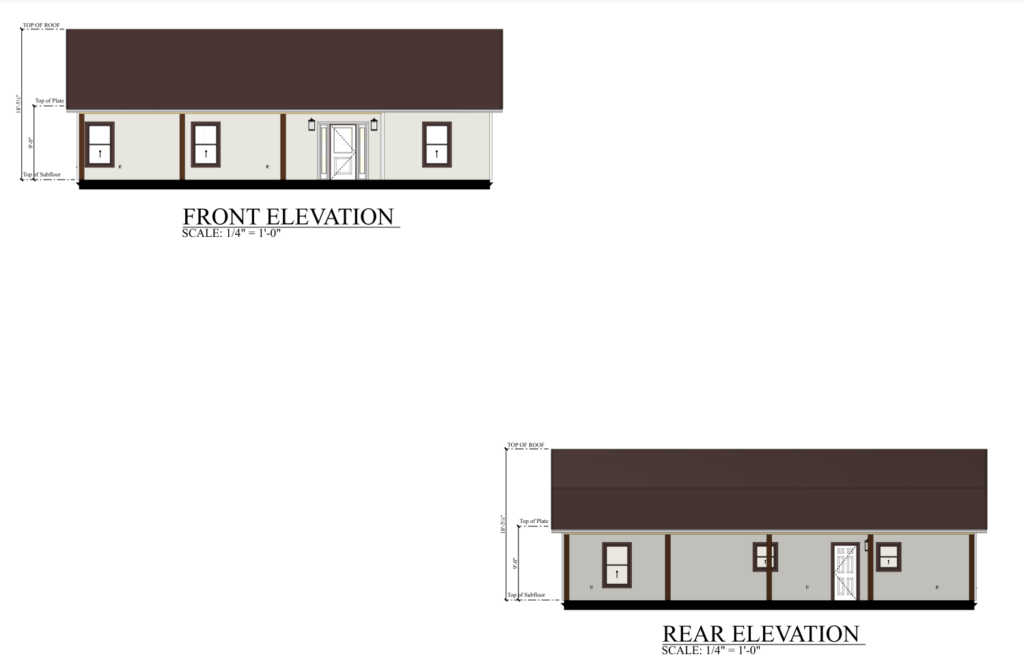
4 Bedrooms 2.5 Bathrooms Barfield Barndominium PL-61302
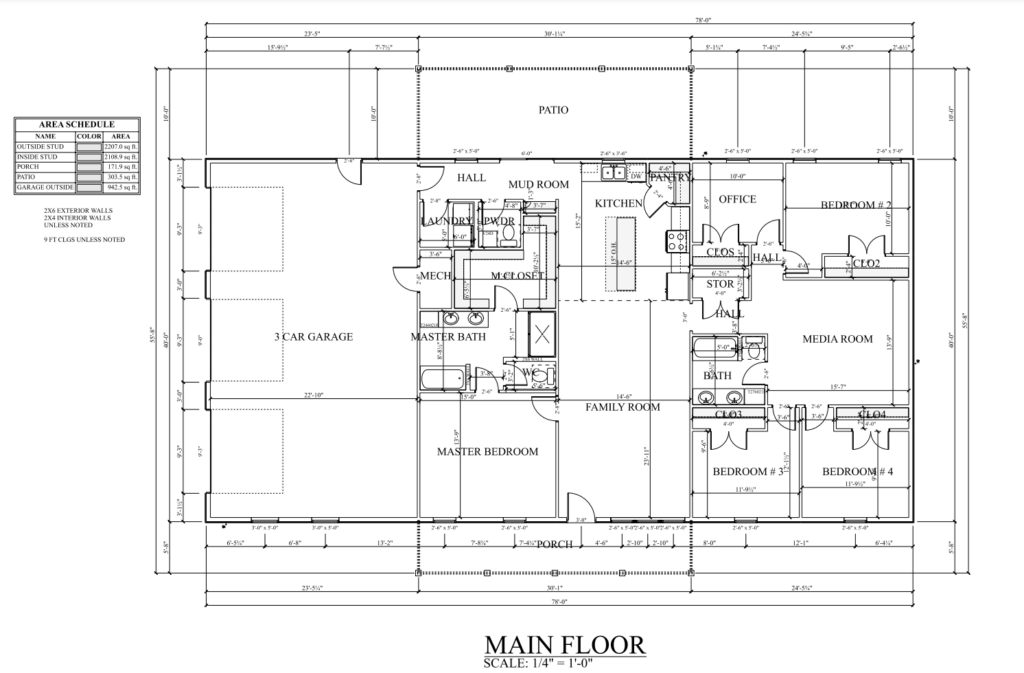
This spacious floor plan features four bedrooms and two and a half bathrooms, with an open-concept design that encourages seamless living and entertaining. The master bedroom is located on one side of the house for ultimate privacy, while the three remaining bedrooms and an office are situated around a media room on the other side. The three-car garage provides ample storage space, and the front and back porches offer a charming outdoor living area. This home is perfect for families who love to entertain and enjoy plenty of room to spread out.
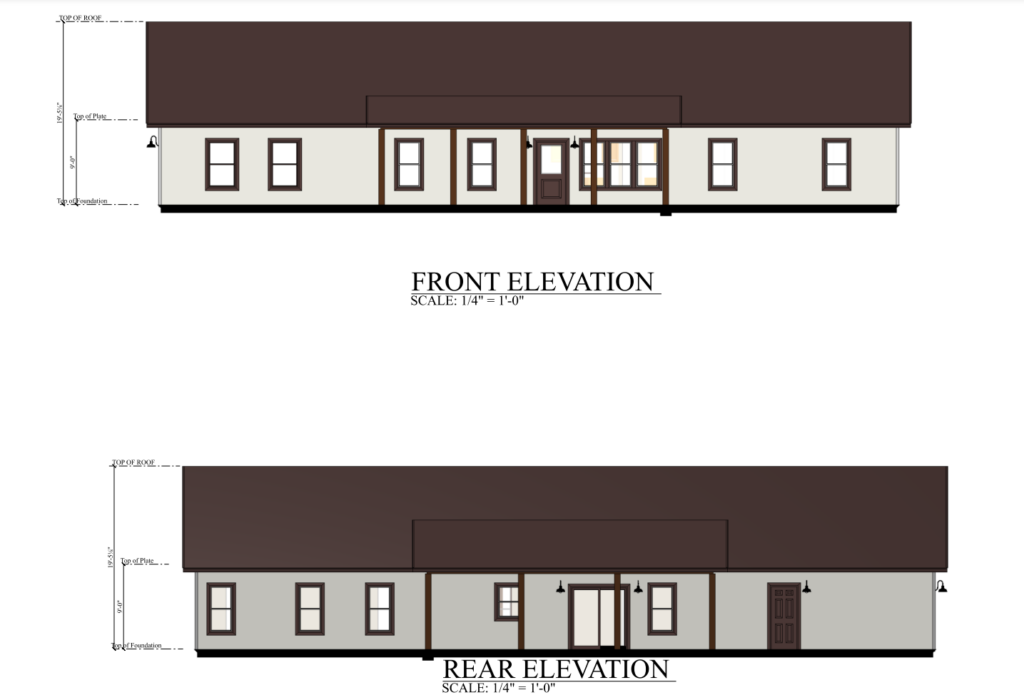
3 Bedrooms, 2 Bathrooms Single Story Barndominium with Basement and Garage – PL-60904
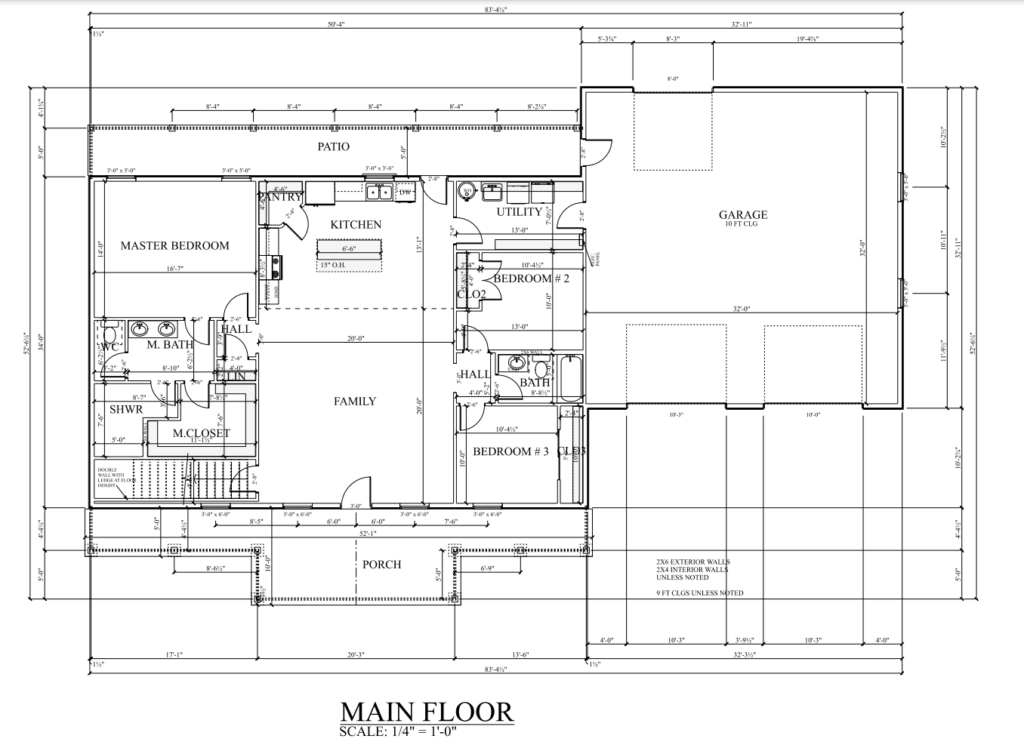
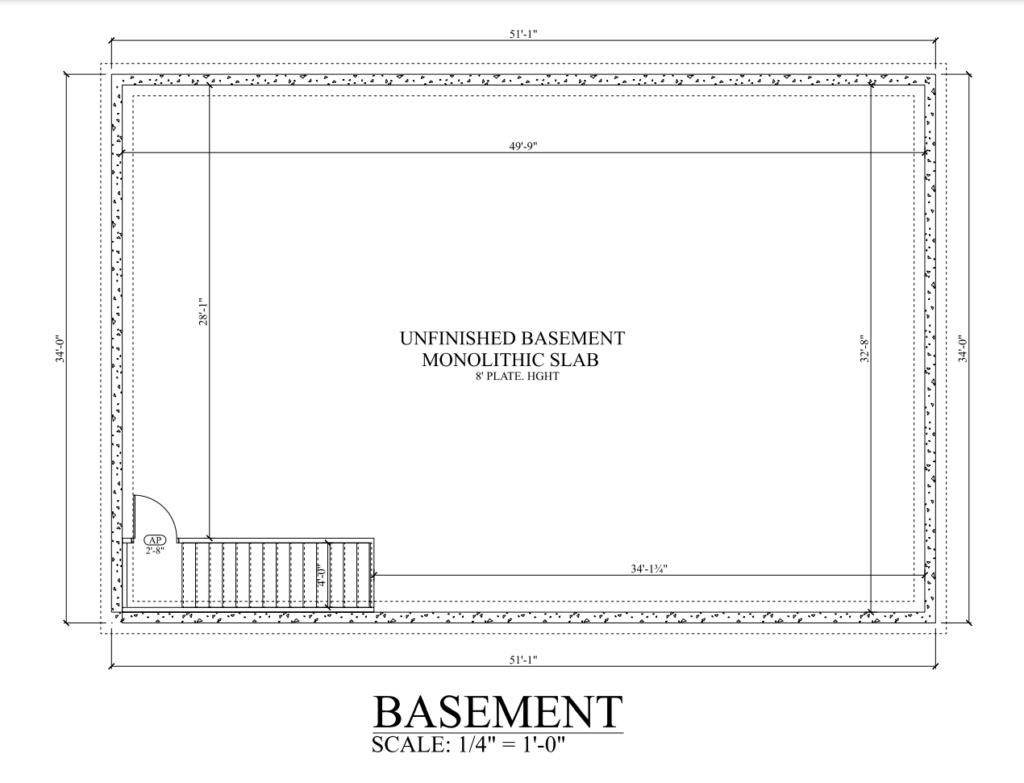
Equipped with a two-car garage on one side, this barndominium would have plenty of room for a parking pad for your vehicles if you’d prefer to use the space as a workshop instead. More storage space in the basement. Easy access to the utility room, as well as a dedicated dog washing area, would make this perfect for hunters and hikers who love to take their 4-legged friends with them into the outdoors.
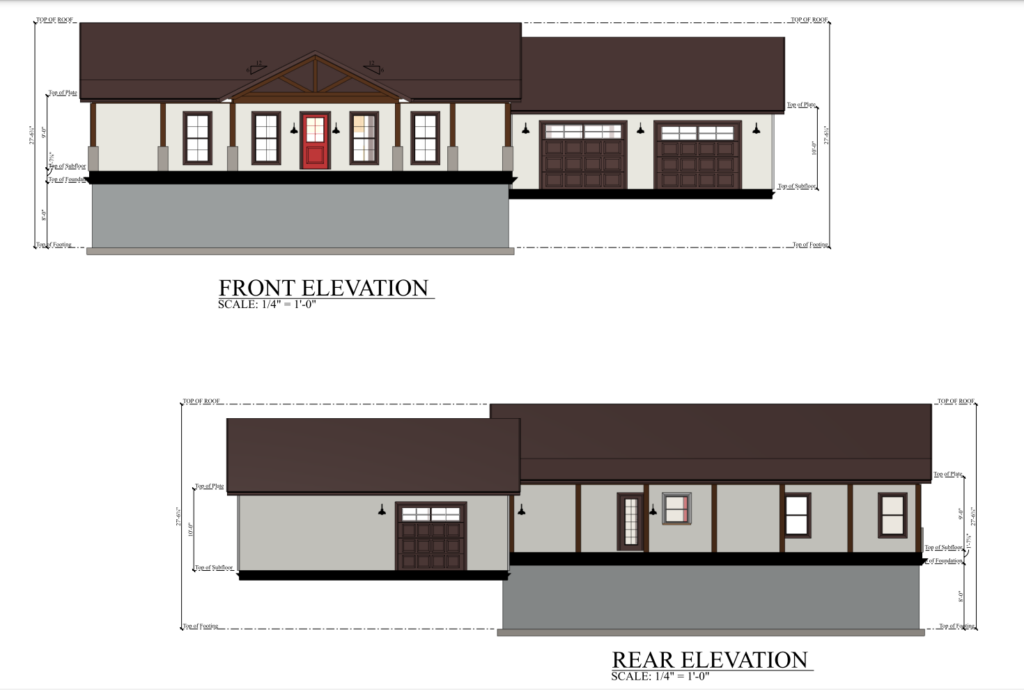
5 Bedrooms, 5.5 Bathrooms Barndominium- PL-62103
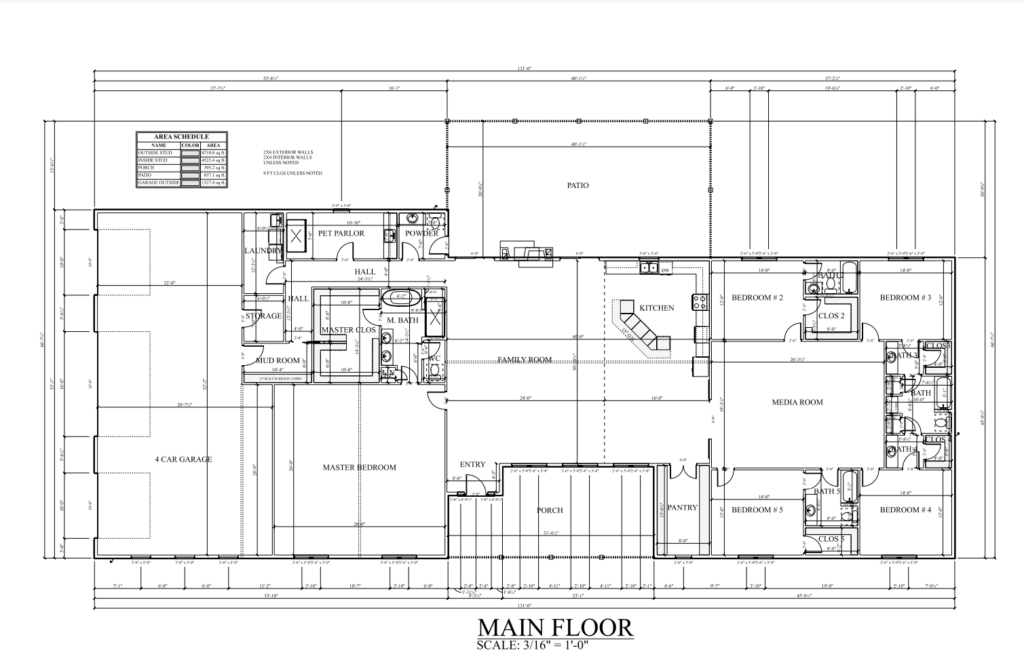
We love this layout that separates the master bedroom from the other bedrooms for privacy. The kid’s bedrooms are centered around a large playroom, giving them the perfect spot to let their imaginations run wild as they play. Outside, a huge porch overlooks a playground area, which will be a great spot for them to spend time outdoors and burn off some energy in the process!
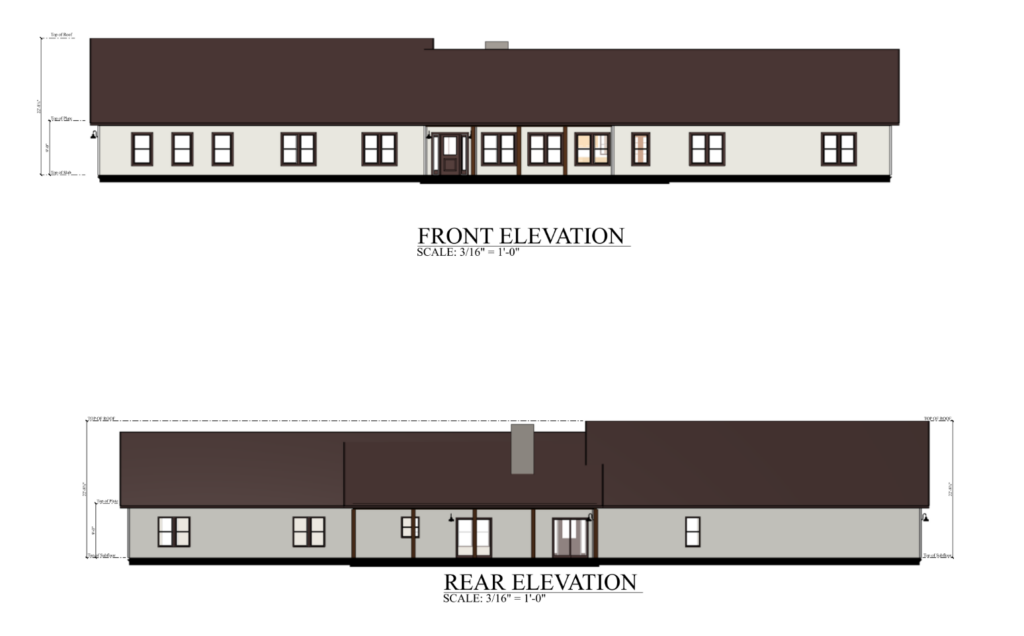
4 Bedroom 3.5 Bathroom Barndominium Floor Plan- PL-62203
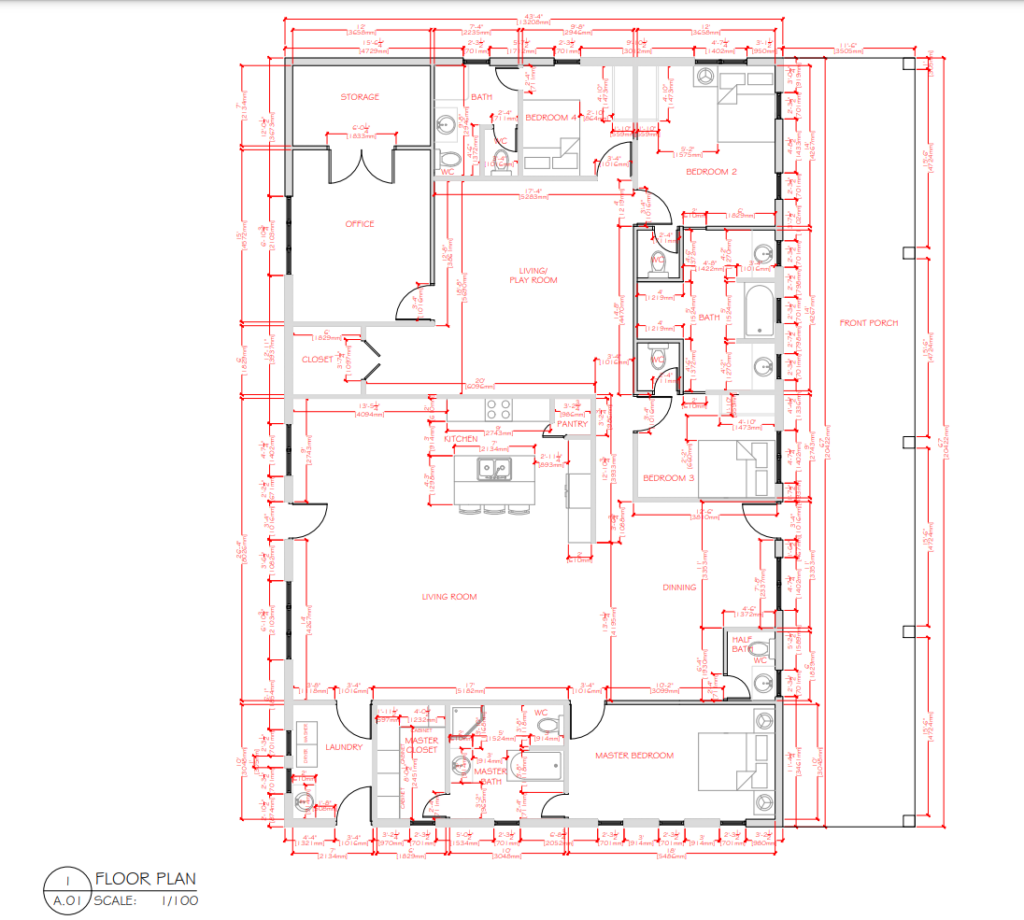
This is the layout of our dreams for anyone who wants a home with plenty of space to relax. Porches on the front and back of the house allow for outdoor entertaining, while the open-concept living area provides lots of space to stretch out. All of the regular bedrooms are located off a large playroom, which is the perfect way to separate them from the noise of the main area.
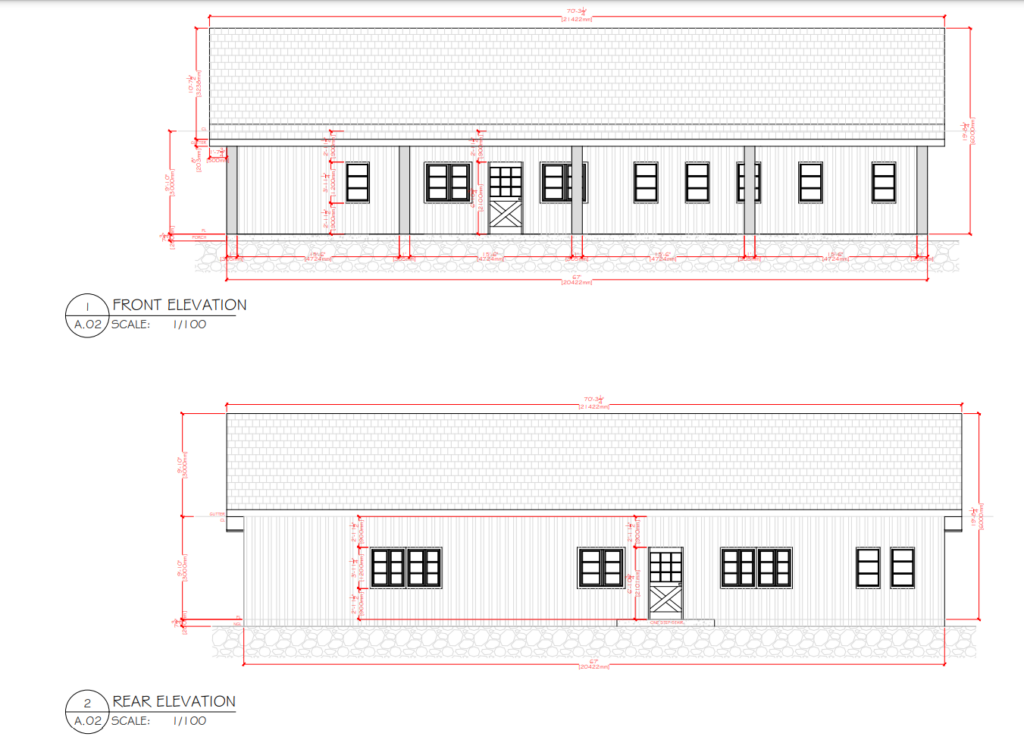
4 Bedrooms, 3 Bathrooms Barndominium with Playroom & Office- PL-62205
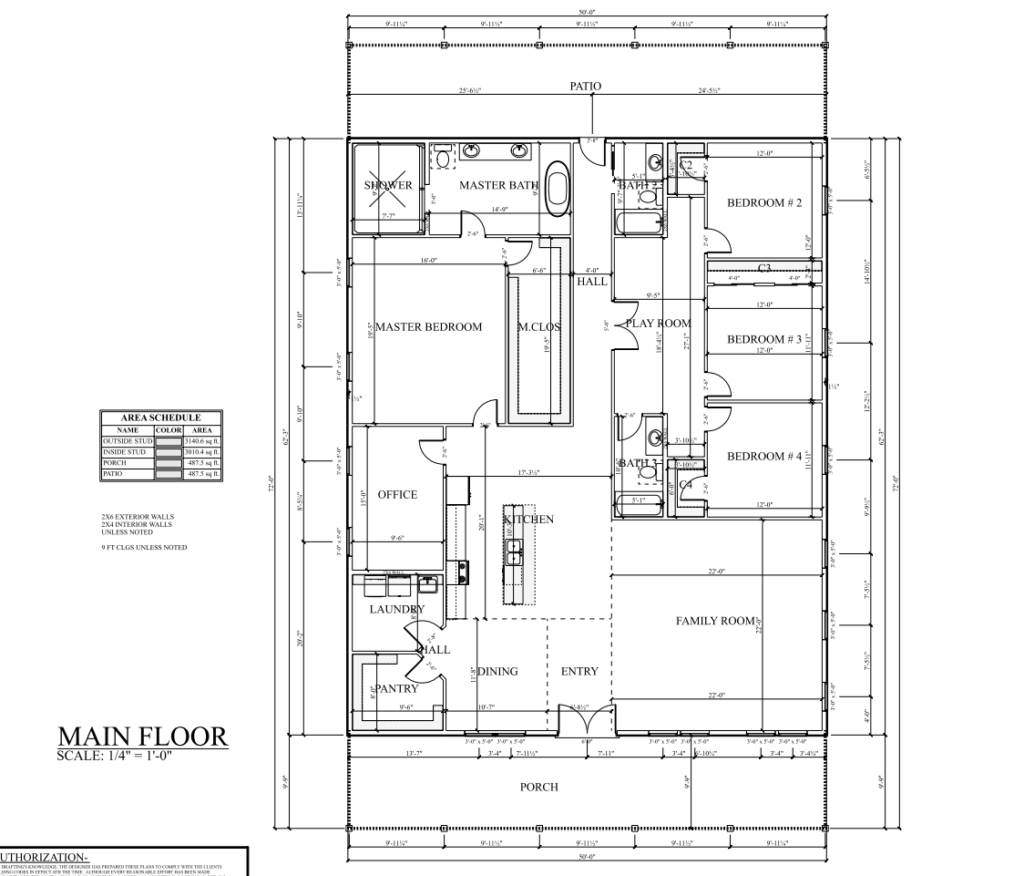
This Barndominium is the right size for families or people who like to host parties. It has 4 beds and 3 bathrooms. The office is perfect for people who work from home, while the playroom is a great place for kids to play and let their thoughts run wild. The large family room is a great place to relax and have people over. From the front and back decks, you can take in the fresh air and beautiful views, and there is plenty of room to sit and eat outside.
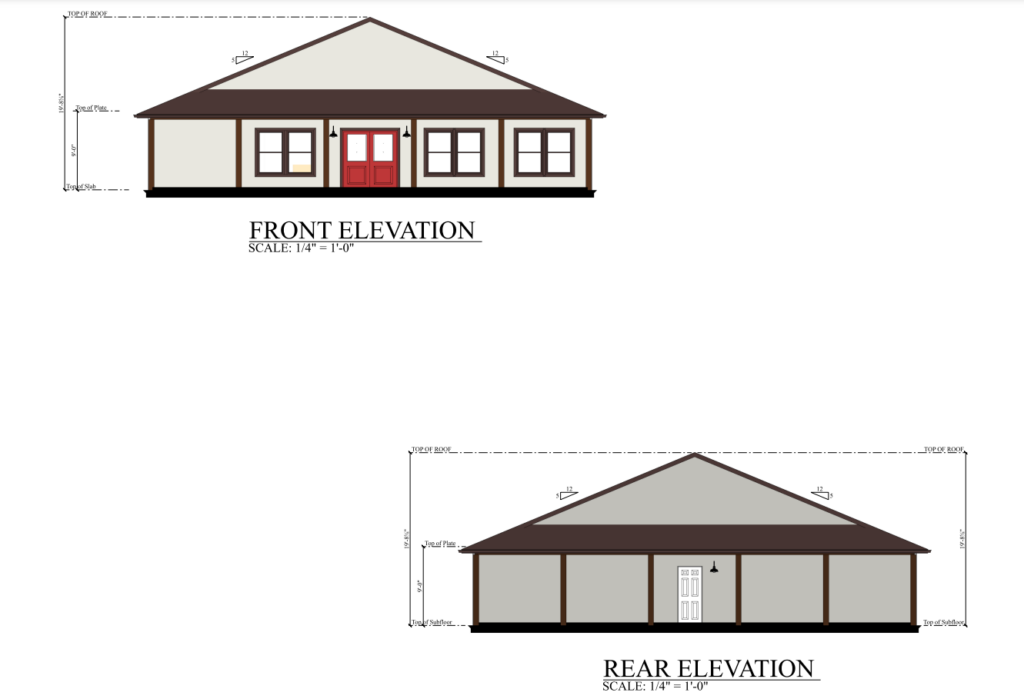
3 Bedroom 2 Bathroom Barndominium – PL-62302
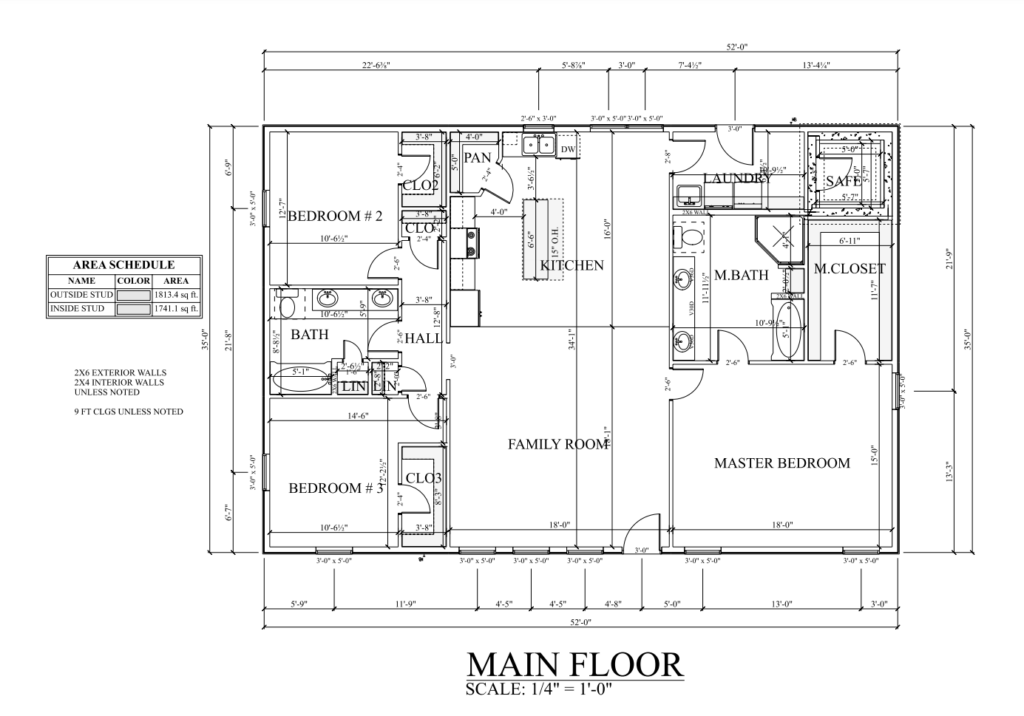
- 3 Bedrooms
- 2 Bathrooms
- Safe Room
- Pantry
- Open concept
This high-tech home, with its handy safe room located within just a few feet of the master suite, provides the confidence you need knowing your family has a shelter to escape to during times of emergency.
Meanwhile, the open kitchen/dining/living room provides a cozy space for lots of family fun during safe times.
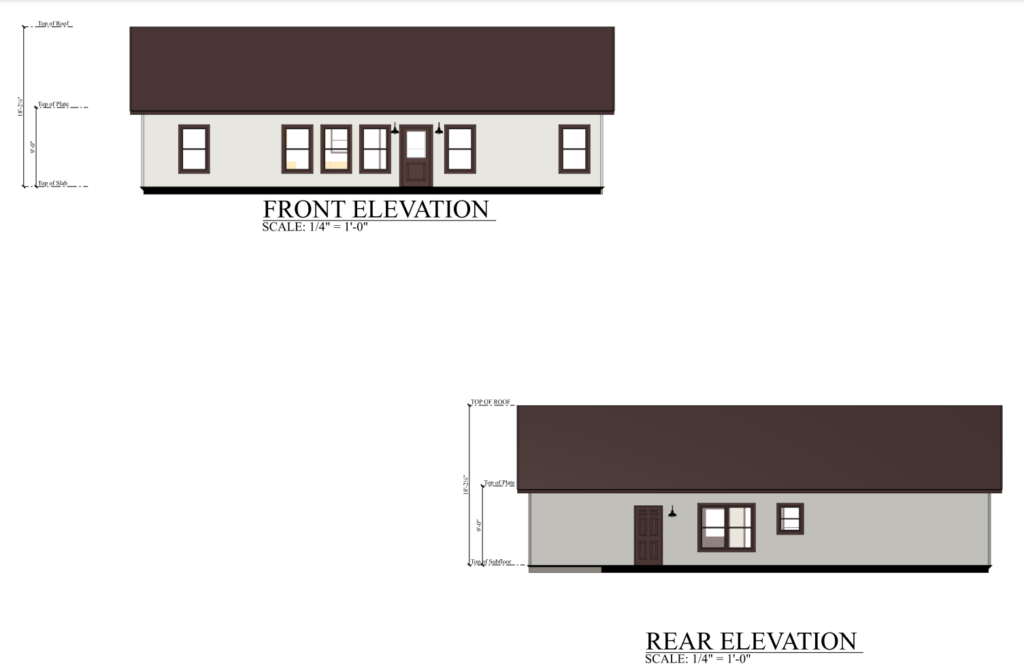
40×40 3 Bedrooms 2 Bathrooms Barndominium PL-62303
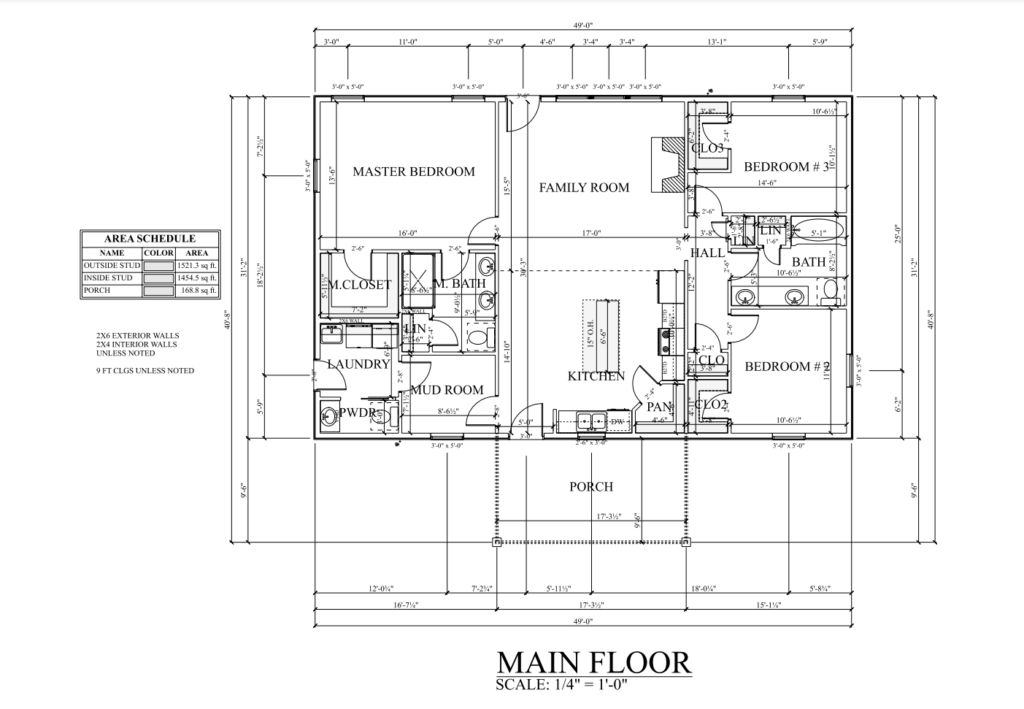
This floor plan features a cozy and functional layout that includes three bedrooms, two and a half bathrooms, a convenient mudroom, and a porch. The bedrooms are strategically placed to offer privacy and comfort to the occupants. The master bedroom includes a private ensuite bathroom, while the other two bedrooms share a full bathroom. The kitchen, dining, and living areas flow seamlessly, creating a spacious, open-concept living space. The mudroom provides a place to store shoes, coats, and bags. The back porch is perfect for outdoor entertaining or simply relaxing in the fresh air. Overall, this floor plan is designed for comfortable living.
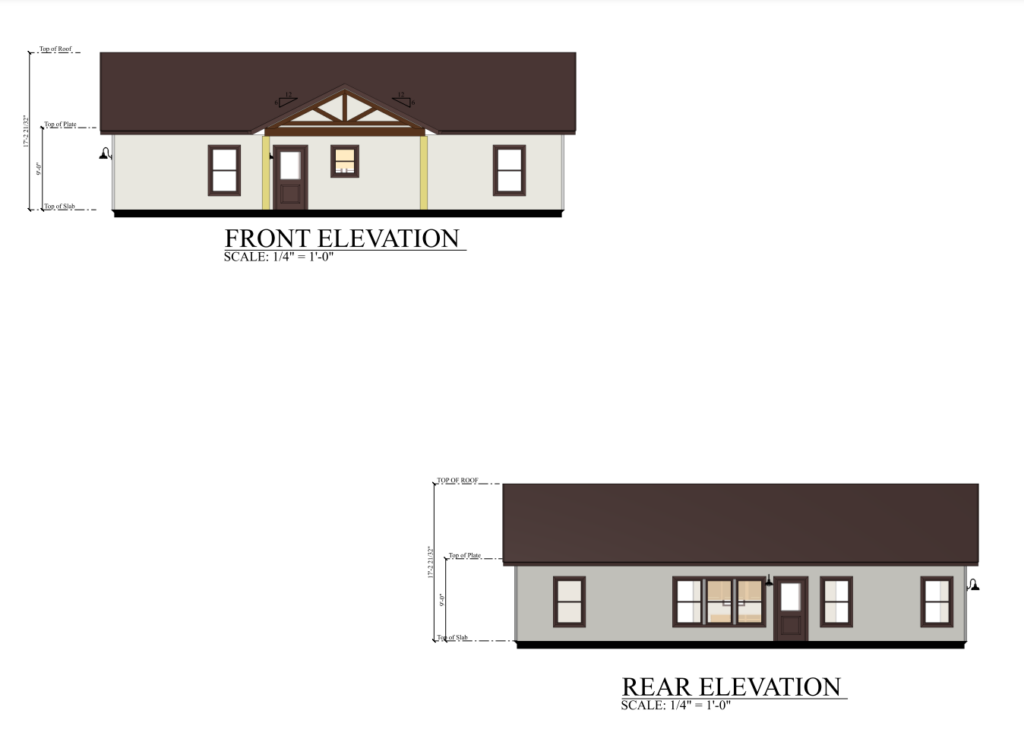
5-Bedrooms, 3 Bathrooms Barndominium- PL-62307
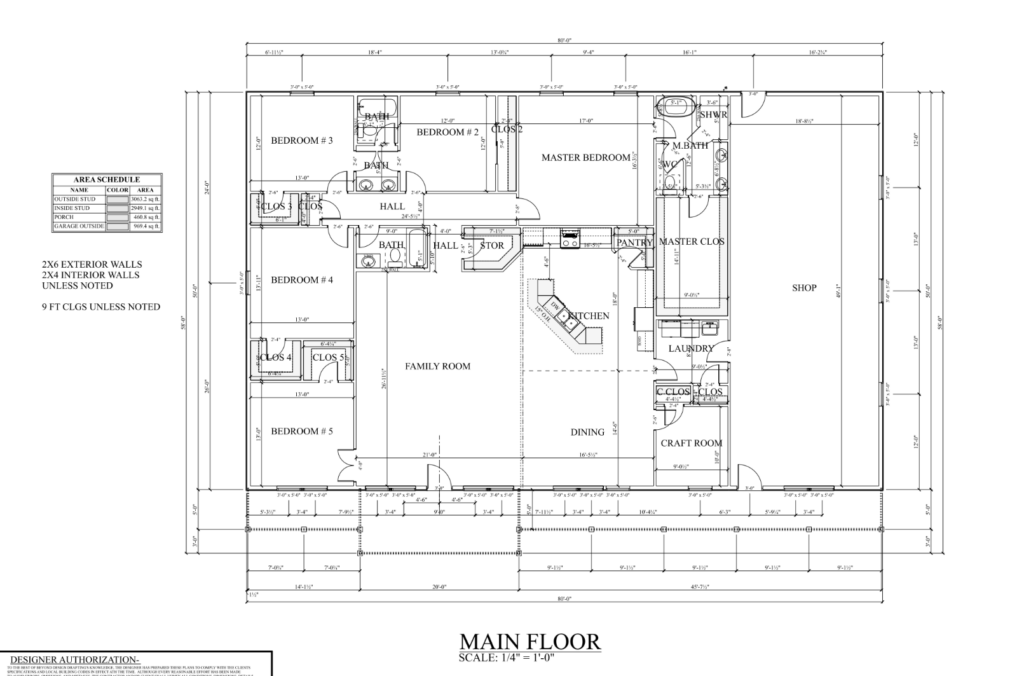
This spacious 5-bedroom house boasts a family room at its center, providing a cozy gathering spot for the whole family. The bedrooms are arranged around the family room, offering privacy and a peaceful retreat for each family member. Additionally, there is a craft room, perfect for pursuing hobbies or creative projects. The house also features three well-appointed bathrooms for added convenience. The living space is enhanced by the presence of a shop, which offers a practical and functional area for woodworking or other activities. This house is an ideal choice for families seeking both comfort and functionality.
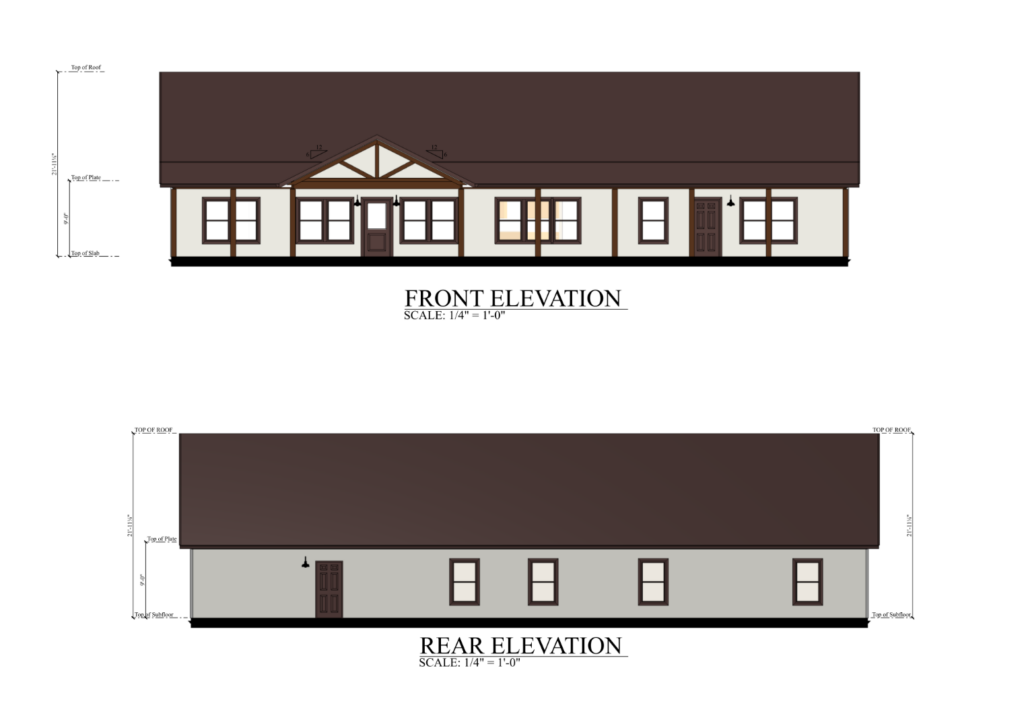
3,541 Sq Ft 5 Bedroom, 3 Bathroom 1 Story Barndominium – PL-62312
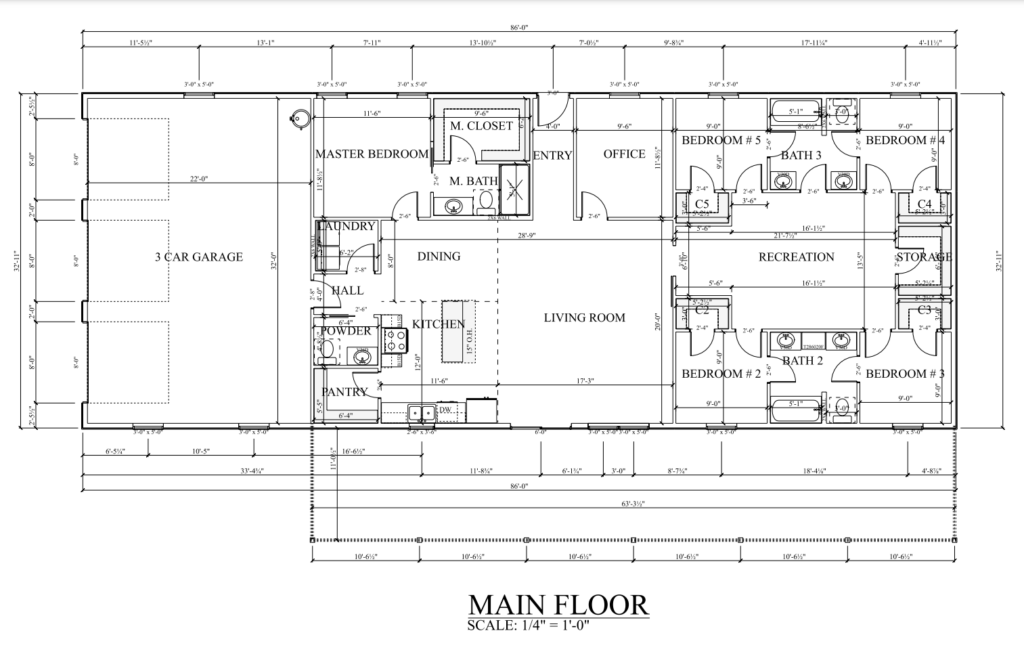
PL-62312 seamlessly blends style, functionality, and comfort, making it an ideal choice for a spacious and well-appointed home. With ample bedrooms, multiple bathrooms, office space, and a three-car garage, this floor plan caters to the diverse needs of modern living while exuding an air of elegance and sophistication.
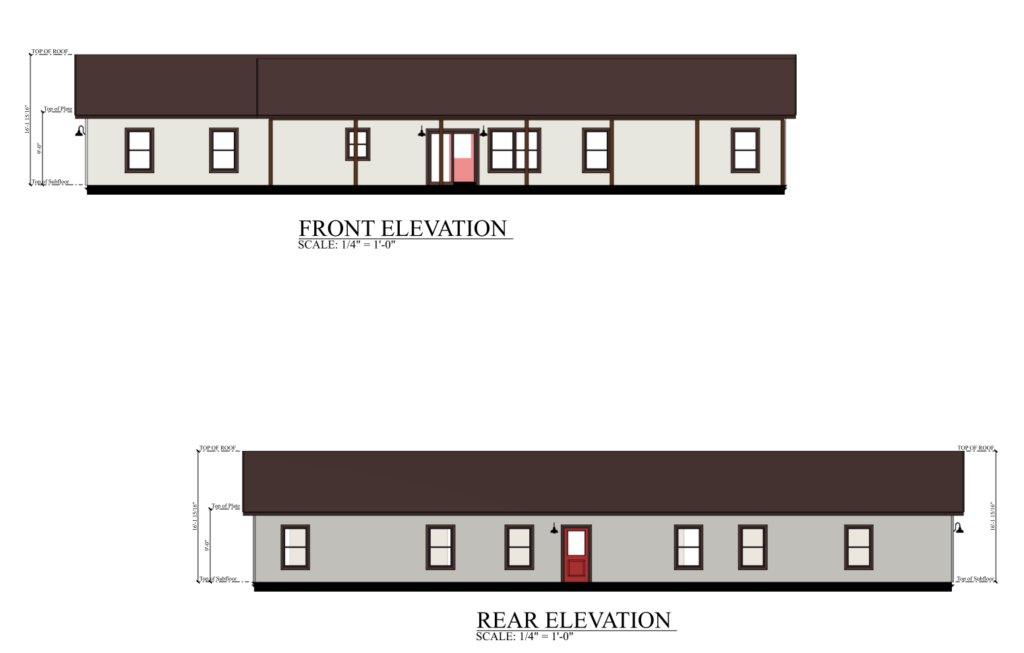
3 Bedrooms, 2.5 Bathrooms Barndominium PL-62313
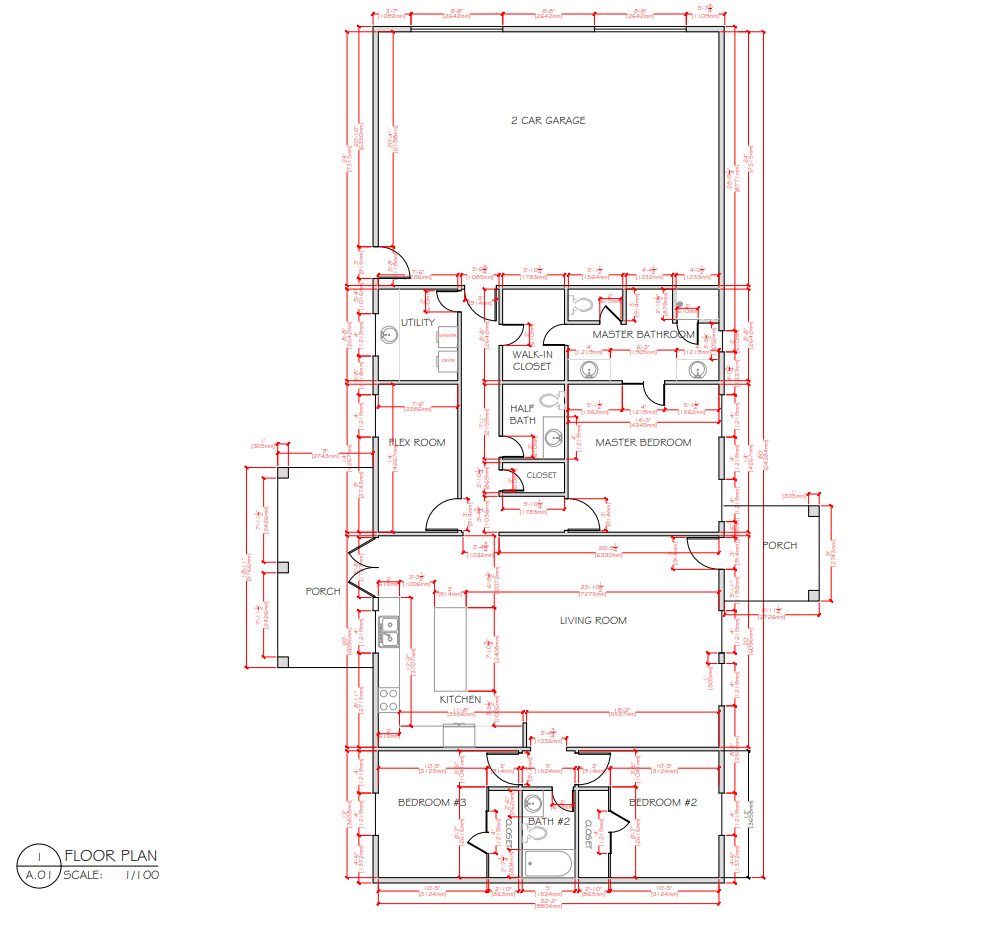
We love how this barndominium floor plan uses its limited square footage in a really efficient way. The garage leads right into a hallway containing access to the washer/dryer, flex room, and master area. This is a great setup for families as it keeps the two bedrooms very separate from the master bedroom area.
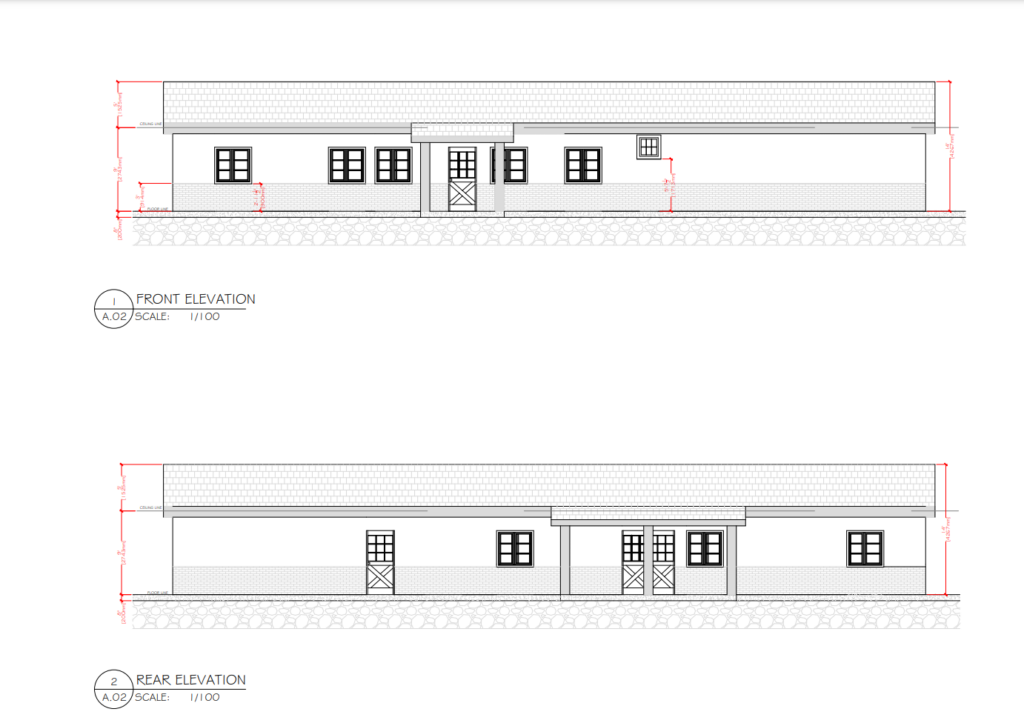
3 Bedrooms, 2 Bathrooms Single Story Barndominium with Rec Room & Gym- PL-63001
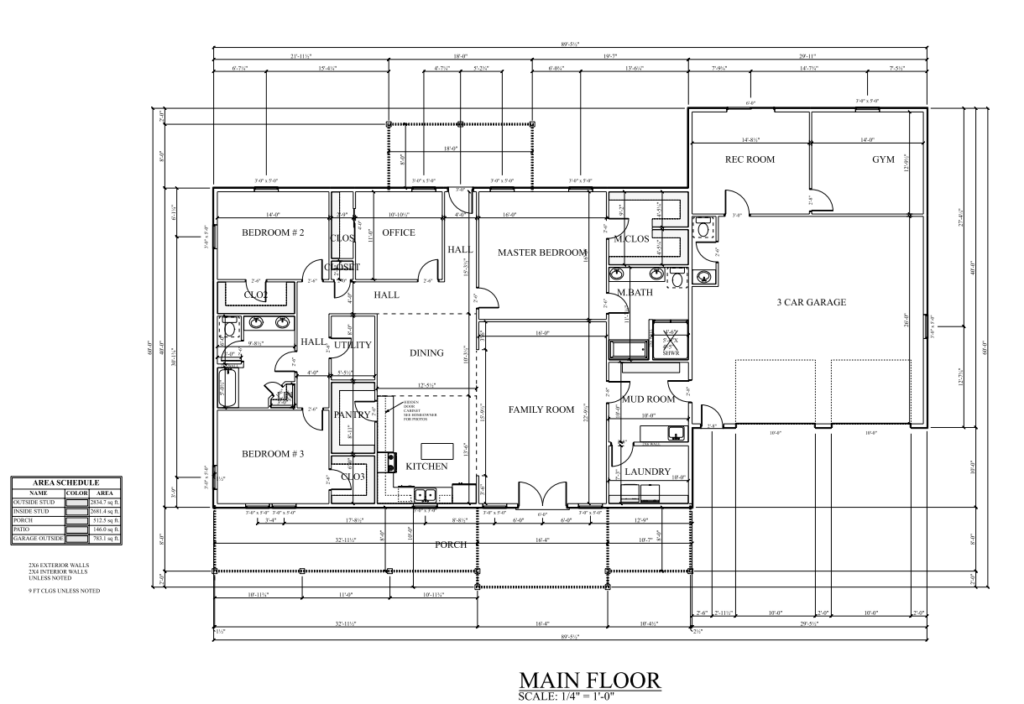
This beautiful house has a large floor area of 4,277 square feet, with three bedrooms and two bathrooms. The house also has a room for people who need to work from home and a large family room. This Barndominium house plan also has a three-car garage, a leisure room and a gym. This beautiful house is finished off with a warm front porch, which is the perfect place to unwind after a long day.
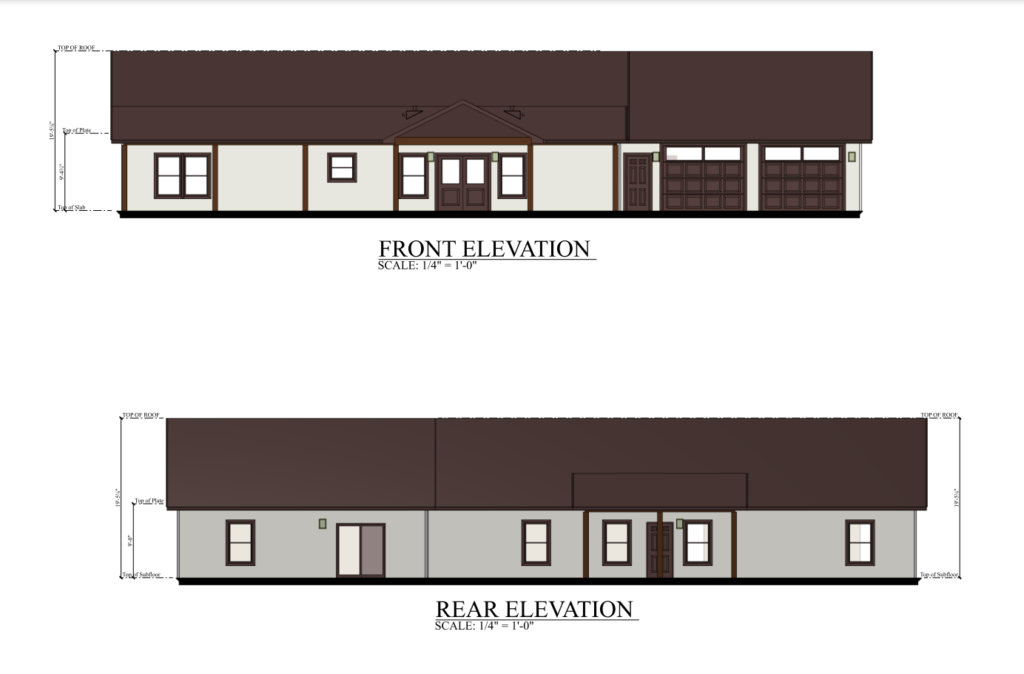
4557 Sq Ft 3 Bedroom 3 Bathroom Barndominium – PL-63002
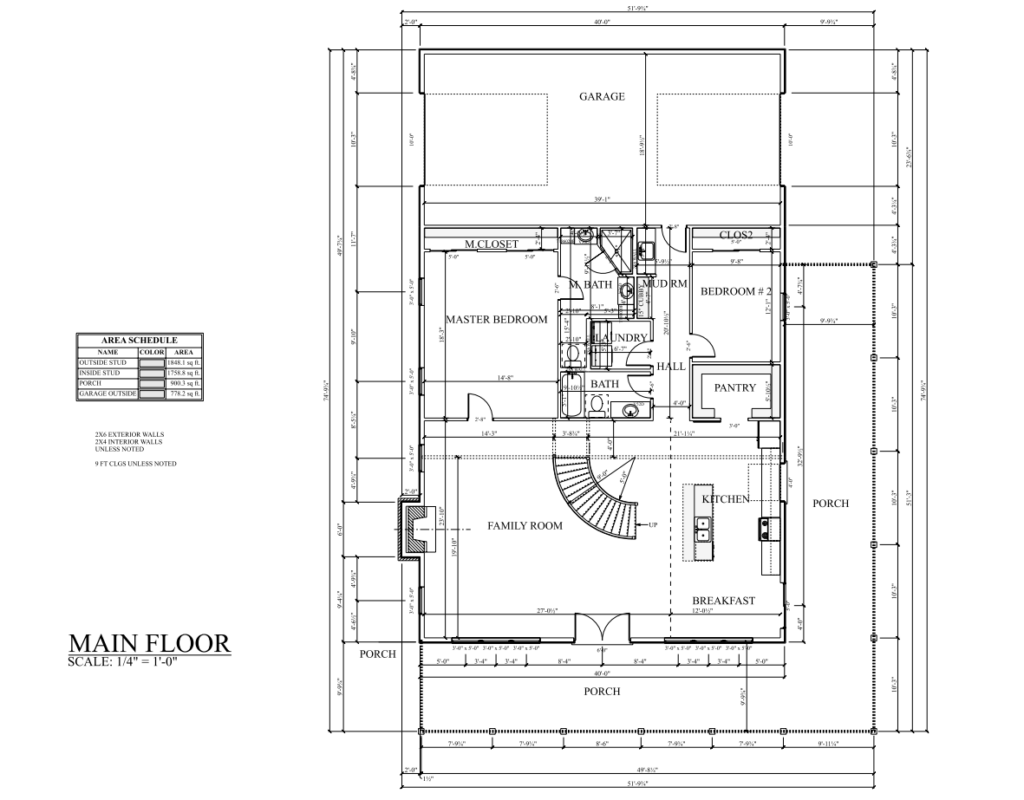
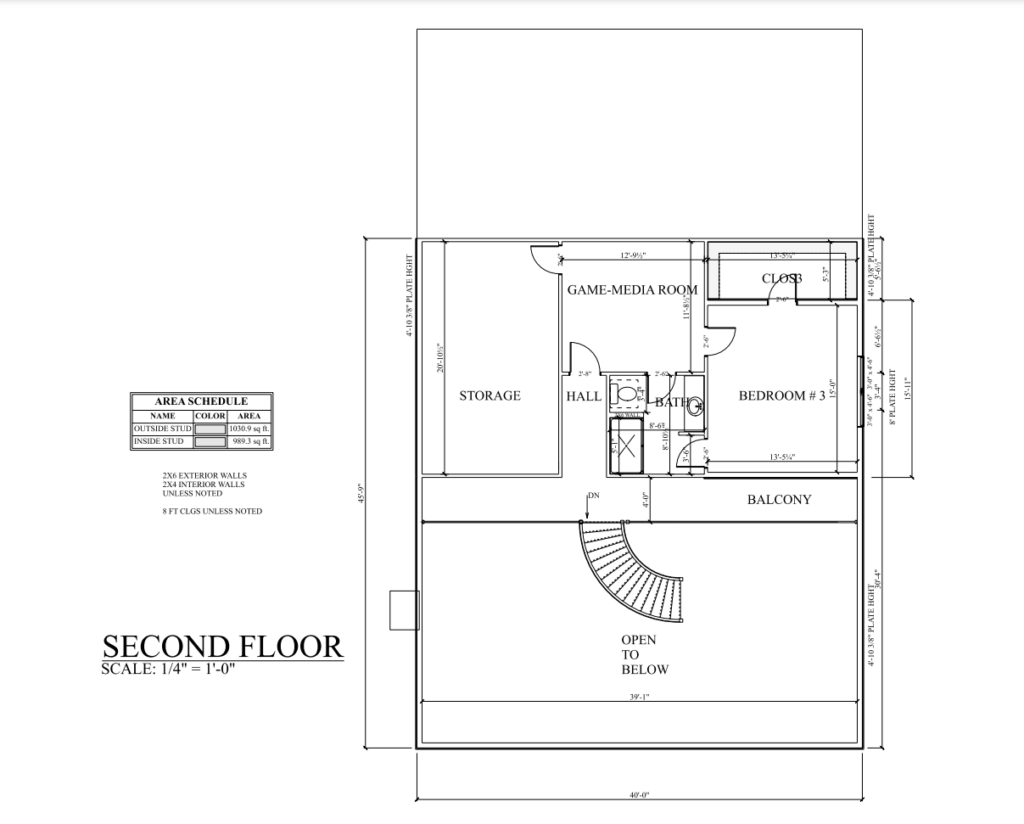
This stunning 2-story property offers 4,557 square feet of living space. The spacious family room with a fireplace is the heart of the home. The garage provides ample space for parking and storage. From the front porch extending to the sides, you can enjoy the beautiful scenery and relax in the fresh air.
The first floor features a master bedroom with its own bath and closet, as well as a second bedroom with a closet, shared bath, laundry room, and mud room. On the second floor, a loft-style design includes another bedroom, a game room, a bathroom, and a huge storage room. This versatile space can be used for anything from a home office to a playroom for the kids.
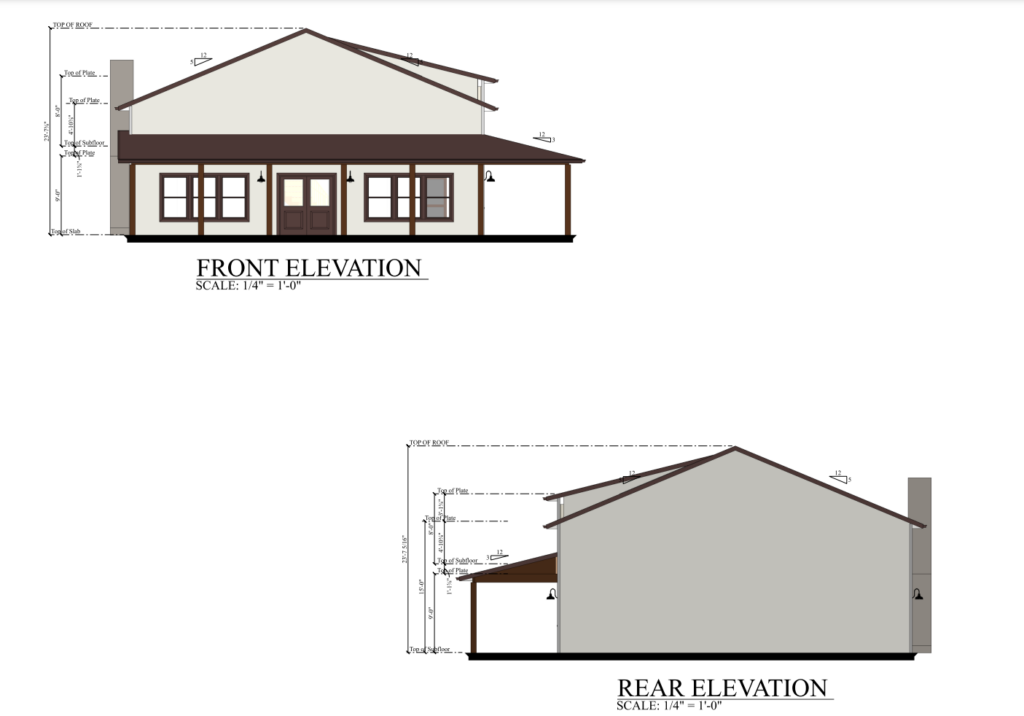
Open Concept 5739 Sq Ft 4 Bedroom 3 Bathroom Barndominium LP-1018
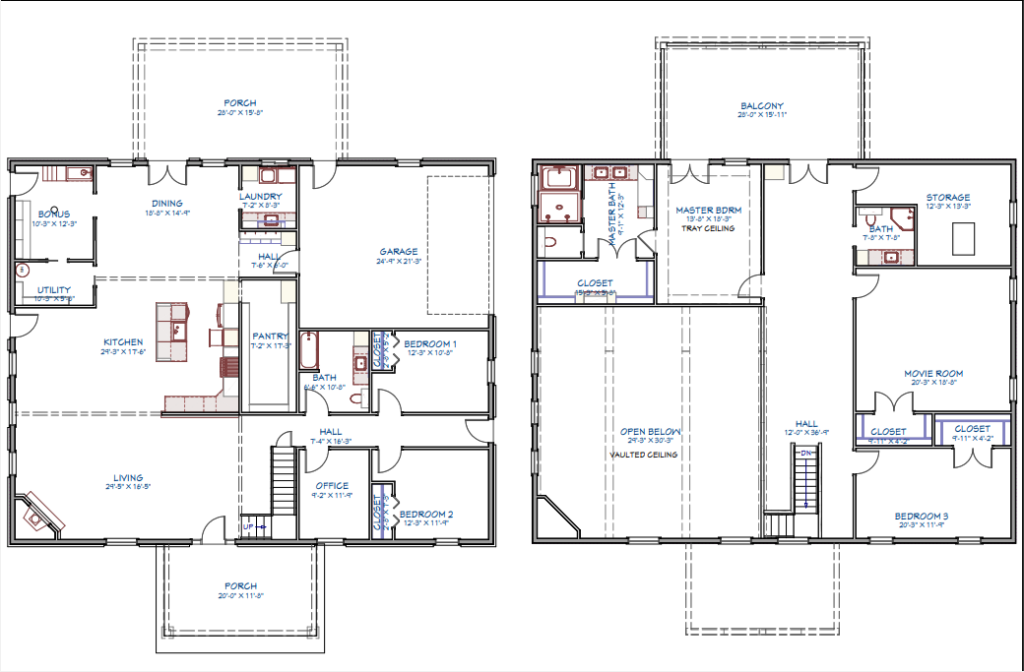
With this 2-floor Texas-sized Barndominium, every corner of the house screams space, especially with its vaulted high ceilings. Aside from the bedrooms, the house also has other functional rooms- the office, storage, and movie room; and even has a bonus room. You have front and back porches and a balcony at the back. It also has an attached small garage.
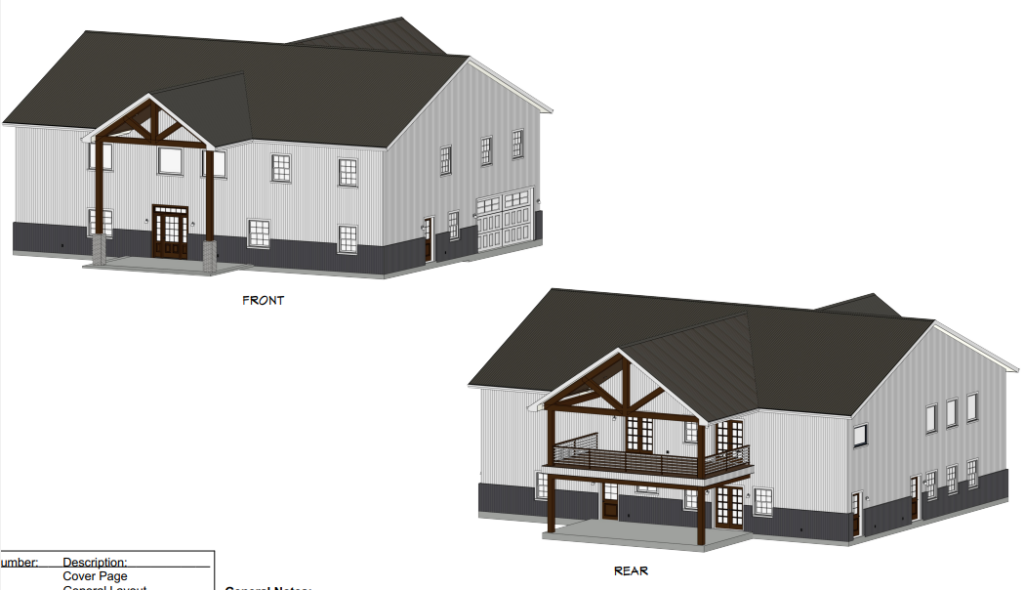
Buy LP-1018 here
Open Concept Barndominium Floor Plan 90601
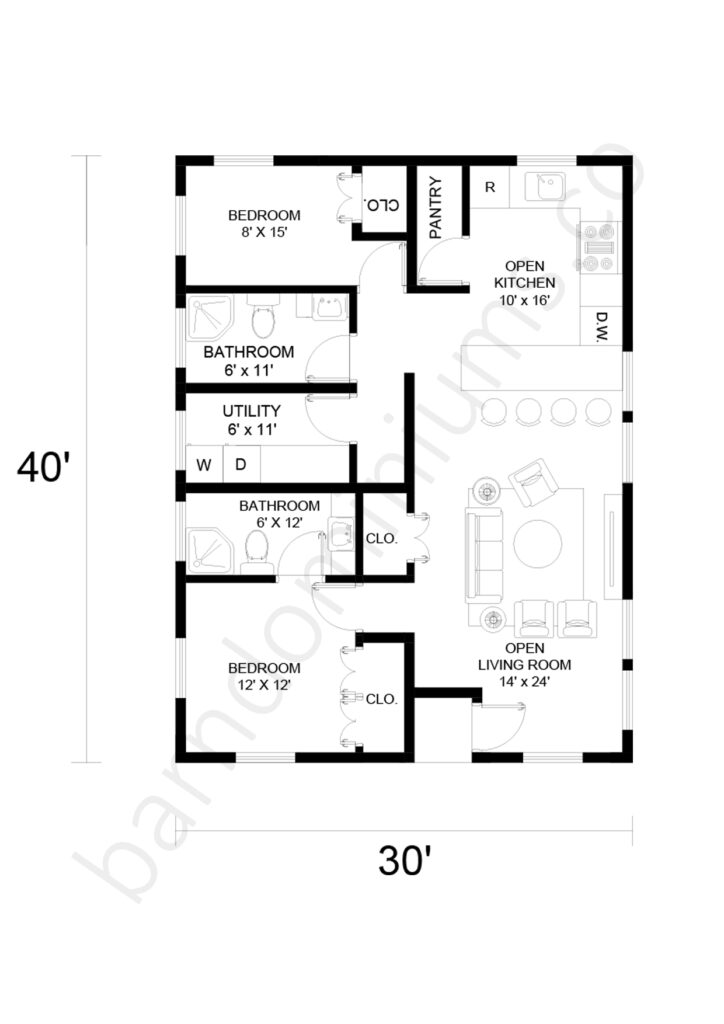
With an open floor plan like this, you can see the benefits of having your living room and kitchen along the right side wall of your home. This will allow for more natural sunlight as well as more room to have a living room area with furniture placed where you desire, instead of having to worry about a tight space with walls.
Open Concept Barndominium Floor Plan 90602
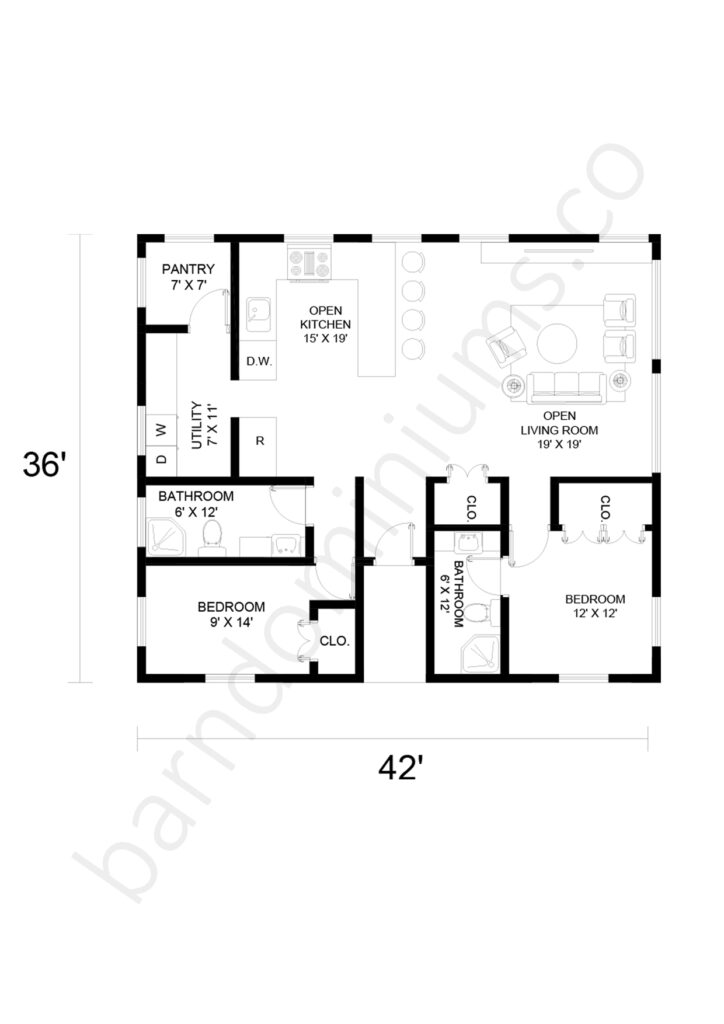
This open floor plan is perfect for families looking to live in style without sacrificing comfort. The spacious and inviting living room allows guests, relatives, and friends a great opportunity to be in the same area but comfortable.
The two bedrooms allow for a little more privacy if needed from the main living areas.
Open Concept Barndominium Floor Plan 90603
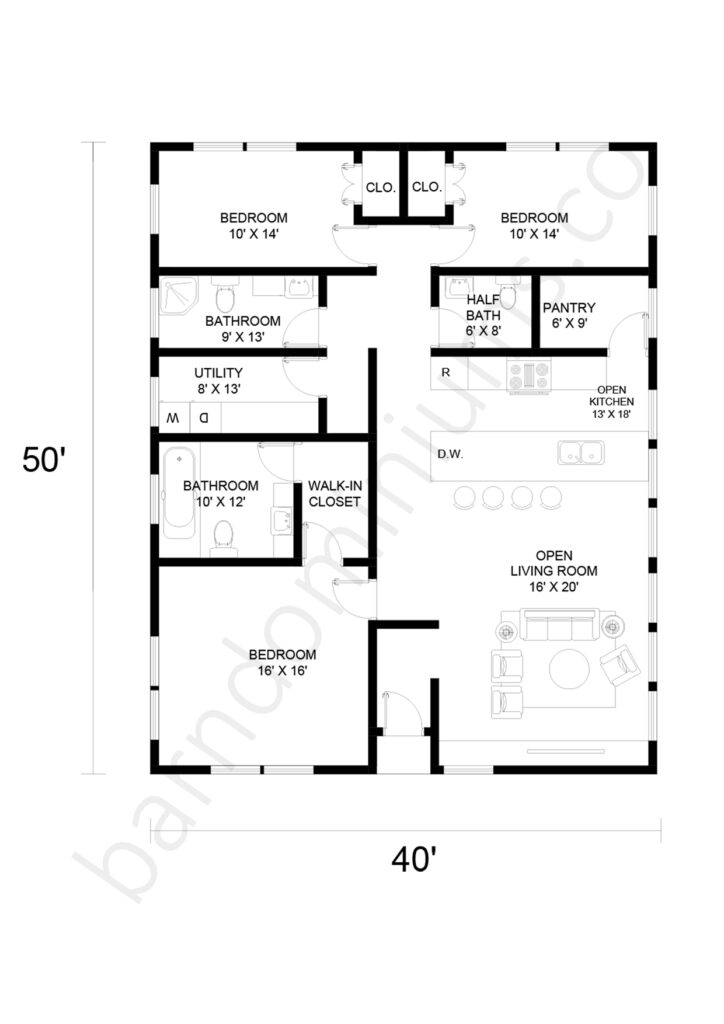
The three bedrooms on this floor plan provide plenty of space for the growing family. With an open concept living room and kitchen where you can gather as a whole unit during the day, it would be perfect to put up with each other throughout dinner time or just after school is done! At night though; when everyone has gone off in their own direction-the bedrooms are there if needed so that children don’t have any noise distractions while getting ready before bedtime
With fewer walls dividing the home you will love the freedom to move around. The kitchen has a bar with space for stools allows for more guests together and not be crowded. This floor plan has a walk-in pantry allowing for less cabinet space and giving the kitchen a more open feel.
Open Concept Barndominium Floor Plan 90604
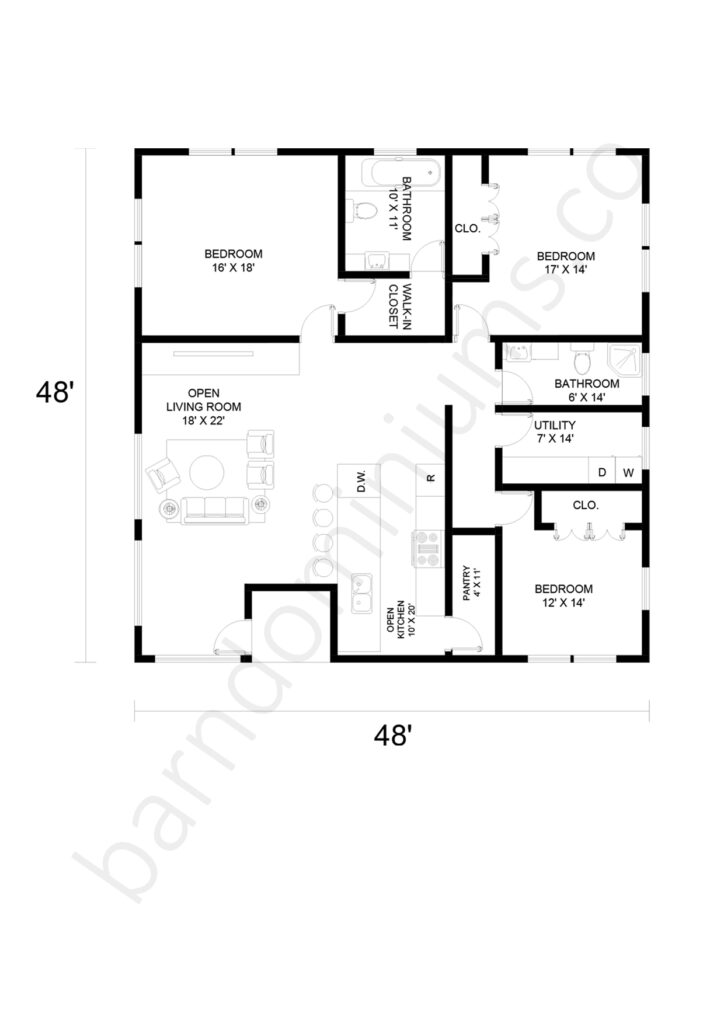
With most any open concept barndominium floor plans you will see the main entrance typically opening up into the living room, as we do in this floor plan. As you walk into this home from the front entrance you will feel welcomed by the flow the house has from the living room to the kitchen area. The natural light that is able to shine in from the large windows in the living room will really help the home feel more open as natural light overflows in.
Three bedrooms, two of which a tucked away from the main living areas allow for more separation when time is needed from the main living area. A nice size utility room separates the two bedrooms in the back of the house as well as a bathroom.
Open Concept Barndominium Floor Plan 90605
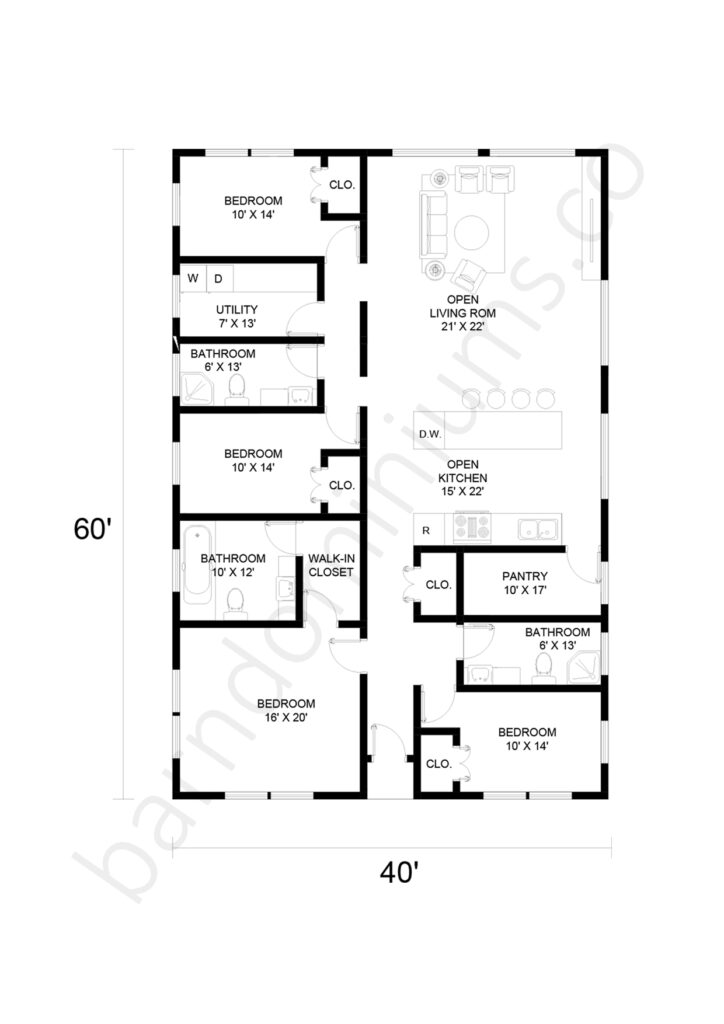
If you are wanting more bedrooms with an open concept barndominium floor plan then this one is for you. With four bedrooms, a large pantry, and a great open area from the kitchen to the living room that is so inviting there isn’t anything to not love about this open concept floor plan.
Open Concept Barndominium Floor Plan 90606
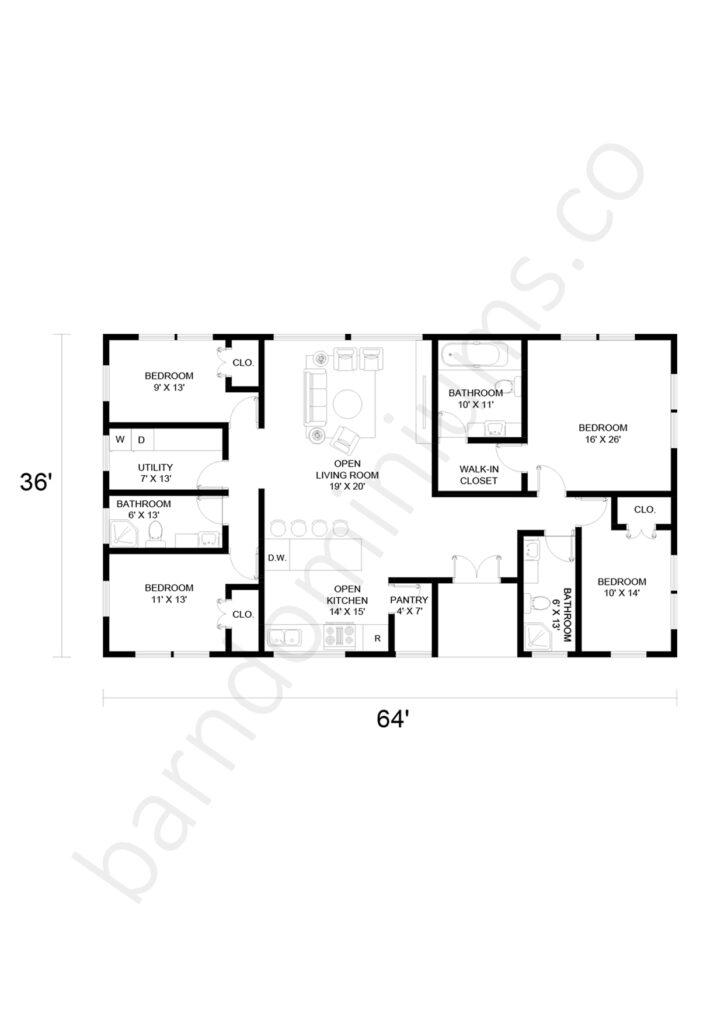
This open concept floor plan offers four bedrooms, 3 baths, and a kitchen with bar seating that backs up into the living area, allowing conversations to easily be had with guests from the living room to the bar area.
A floor plan like this one would be ideal for a larger family who is in need of more rooms to accommodate a larger family size.
Open Concept Barndominium Floor Plan 90607
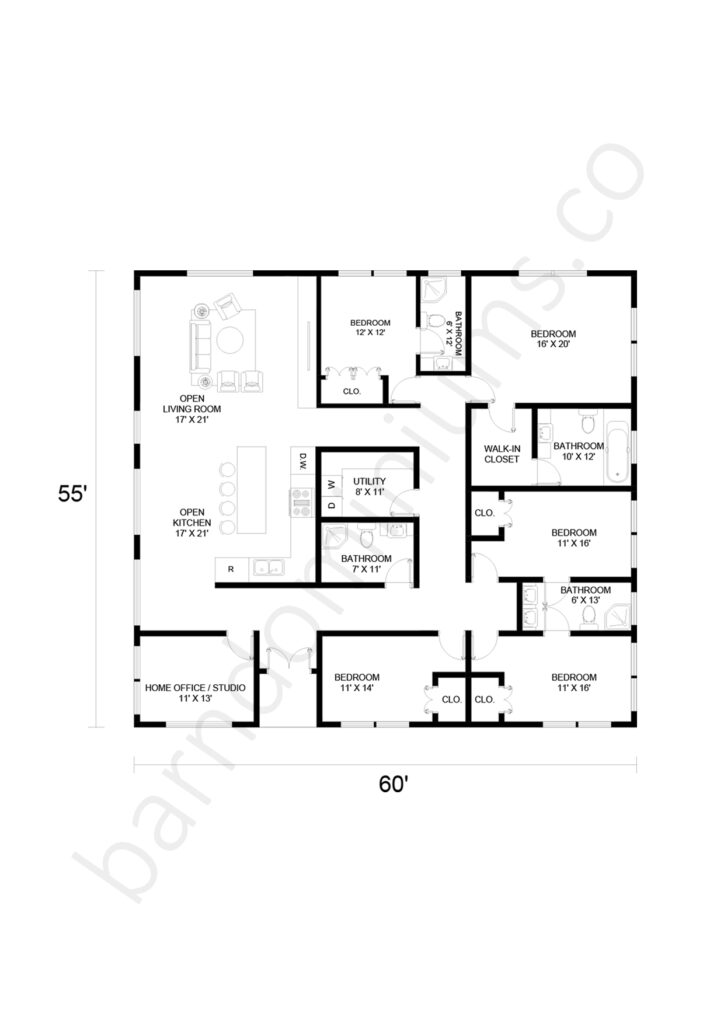
For anyone looking for a floor plan that would be perfect to have an office, and more bedrooms but still keep the open concept in the main areas of the home you can find that in this floor plan.
When you walk into this home you will have the office on your left and a hallway to get to all the bedrooms to your right, or you can reach another way from the living room.
This home is centered around a bathroom and a utility room making it the perfect area to help allow a bit of separation from the main areas to the individual bedrooms.
The living room and kitchen area on the left side of the home totally opposite the 5 bedrooms. Featuring a large kitchen island, and a living room that will be the perfect area to bring family and friends to gather whenever you desire.
Open Concept Barndominium Floor Plan 90608
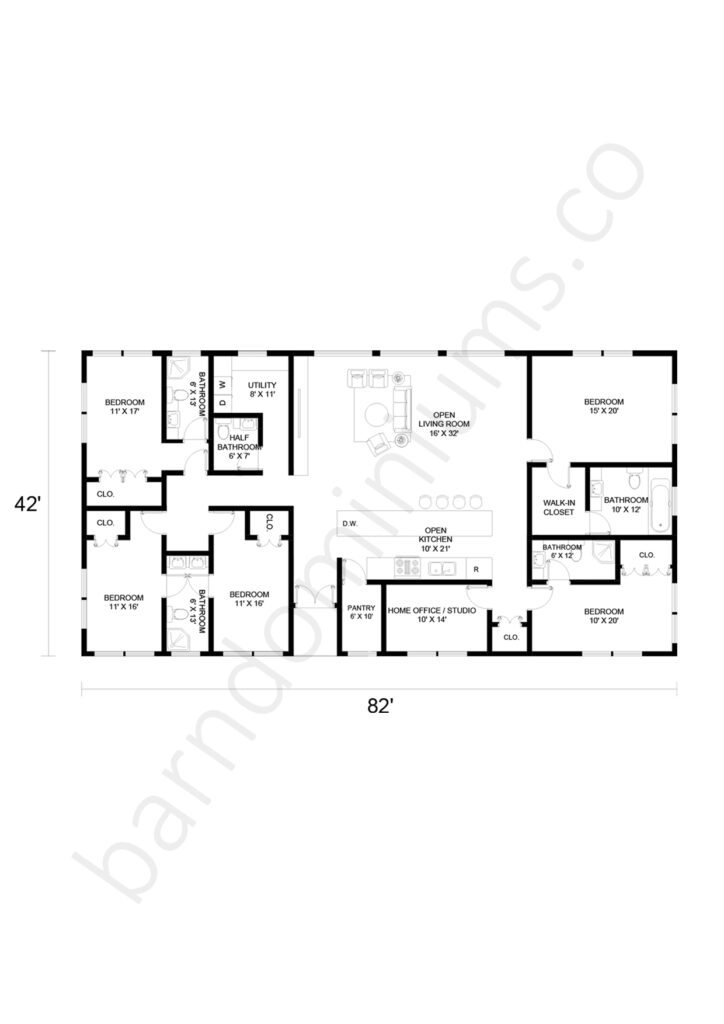
You’ll have plenty of space to entertain your family as well as guest in the living room and kitchen area of this home. The kitchen allows for more seating as well as serving with the extended bar.
With another separate room, you don’t have to worry about anyone interrupting when work needs to be done with a separate home office with doors that can close.
On the other end of the house are 4 bedrooms where one can easily be transitioned into a game room that will keep the kids entertained and happy.
I love this layout as it separates the kid’s bedrooms from the main living areas for privacy and to allow their sleep to not be interrupted.
If you are looking for Barndominium open floor plans, these floor plans are a great option for just about any family size and lifestyle. Be sure to check out all our other barndominium floor plans for more ideas and options!
Get your barndo planning running smoothly with these guides on cost, financing, and insurance.
