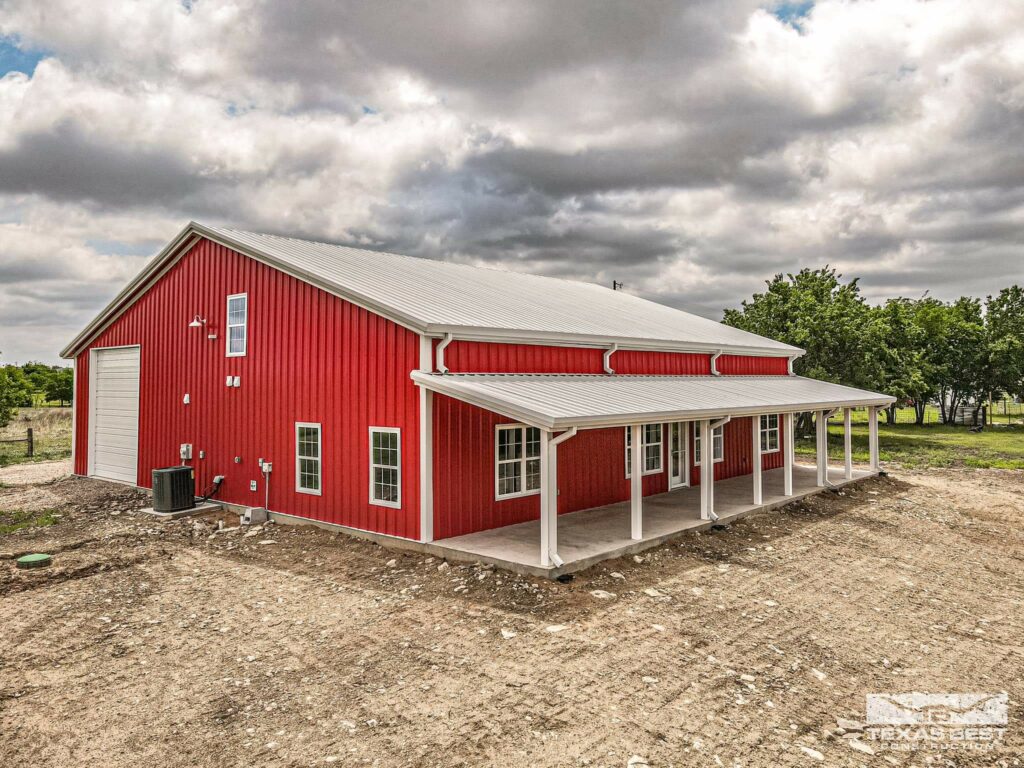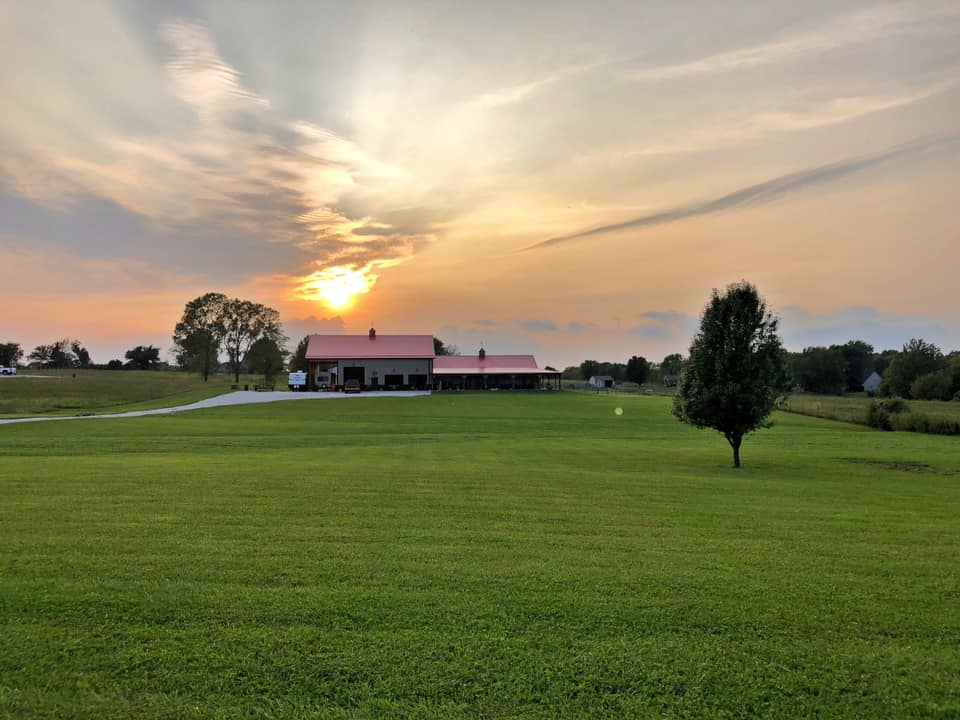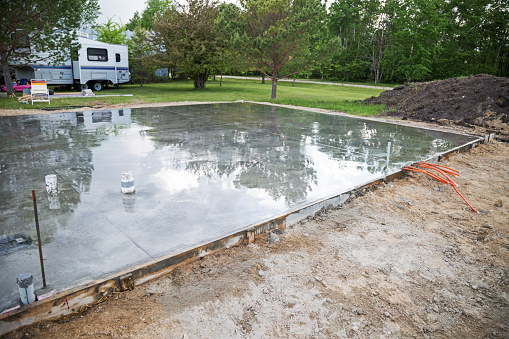
Building a barndominium is a sizable project with a lot of steps to complete, and one of the first steps in the construction process is going to be laying the home’s foundation. If you’ve settled on a 40×40 floor plan for your barndo, you’ll obviously want to do some digging into the cost of this all-important component to your project.
In today’s post, we’ll take a closer look at the pricing for 40×40 concrete slabs, and help you determine how this will factor into your budget.
Before we begin you may want to consider using a 40×40 barndominium kit with your barndominium build. This can help you save time and money!
How Much Does a 40×40 Concrete Slab Cost?
Generally speaking, a 40×40 barndominium will cost you between $48,000 and $128,000. The foundation of your barndo will account for a fairly large proportion of the total cost, with its total price usually coming to between $6,400 and $12,800.
Obviously, that’s quite a big window of variation, and a concrete slab will cost more or less depending on the various features you choose, such as the thickness, reinforcement materials, and other factors.
The Basics of 40×40 Concrete Slabs
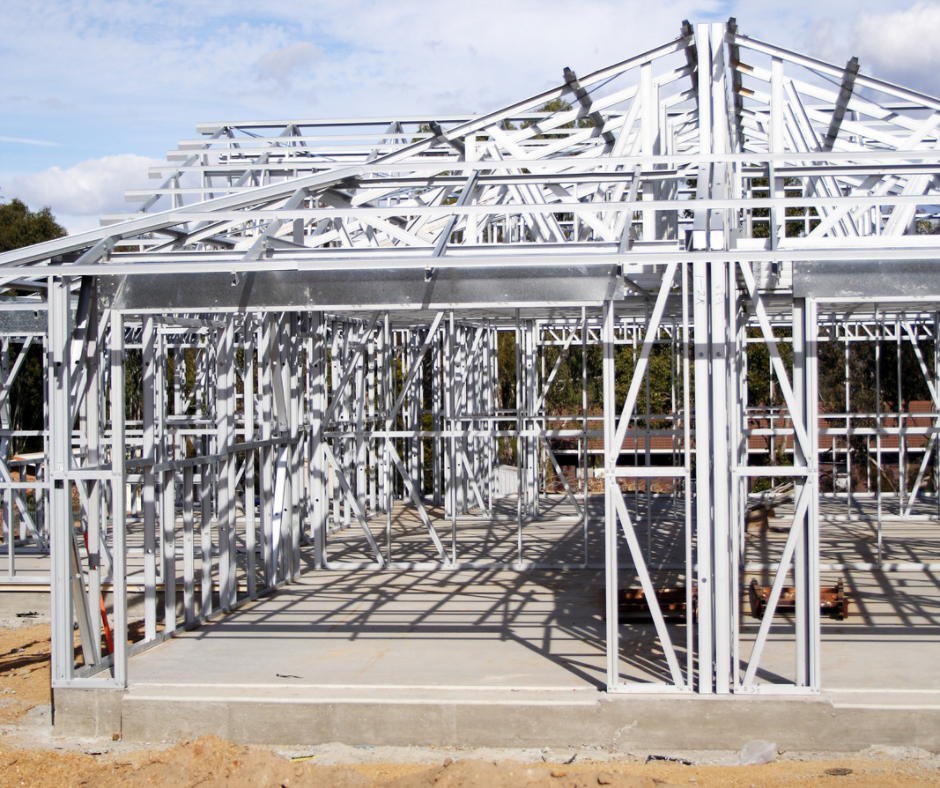
Though there are a number of ways that a concrete slab can be fortified and customized for your needs, all of them come with a set of basic features.
Our earlier estimate of $6,400 to $12,800 is based on the assumption that your concrete slab will include a few standard features, including…
- 3,000 PSI concrete with a depth of 6 inches
- 2×6 boards used to create a wood form (the mold) around the slab
- A fiber mesh layer within the concrete, used for reinforcement
- Professional labor to handle the pouring and finishing
Each of these features has various options within them which will affect the final cost. For example, fiber mesh can be replaced with reinforced wire, which will increase the cost, whereas opting to pour a thinner slab will lower it.
Factors that Will Determine the Cost of a 40×40-Foot Concrete Slab
The most important factor when estimating the cost of a 40×40 concrete slab is the total size. A 40×40 concrete slab covers 1,600 square foot of space, which will be the primary figure quoted when you look for the materials and labor you need to pour it.
Aside from that, some of the features that will affect the overall cost will include:
- The condition of the ground on the worksite and any additional landscaping work required
- How thick the slab will be
- Optional features for extra reinforcement and protection from the elements
- The average cost of materials and labor in your area
With worksites that are a little rough around the edges, you may need to bring in more labor to clear it and make it suitable for pouring foundations. Leveling the ground and clearing any vegetation will generally cost anywhere between $0.60 and $1.25 per square foot.
The thickness of the slab you’re going to pour is another key consideration that will affect the price.
Most barndo builds will require a six-inch thick slab, which will work out at an average cost of $4 to $8 per square foot.
However, if you’re going for a smaller build, or you’re on a worksite where the terrain conditions are right, you may be able to get it by pouring a four-inch slab, which will save roughly $0.74 per square foot.
Bear in mind that the lower end of these estimates is based on a basic slab, covering the concrete and little else. Depending on the plan you’re working on and various other factors, you may find that there are other features you want to include, such as…
- Vapor barriers
- Thicker-than-standard edges
- Wire mesh for better reinforcement
- A layer of foam
- Textured concrete for aesthetics
Some of these features are more common than others when it comes to barndominium builds.
For example, most barndos will not require textured concrete unless the foundation is going to form part of an outdoor area, as this will generally be covered by flooring.
Other features, however, will come recommended for many barndo projects.
A vapor barrier, for example, will protect the foundation from moisture damage and help reduce the risk of cracks appearing.
Upgrading your fiber mesh to a wire mesh, and opting for 12-inch thick edges rather than the standard 6, will also increase the long-term durability of a concrete slab.
Aside from these physical features, the region where you’re planning to build will also have an effect on the overall cost of your foundation.
If you’re building a barndo in the northeast or west coast, for example, the cost of labor (and to some extent materials) will be more expensive than if you’re building in the south and southeast.
How to Estimate the Cost of a 40×40 Concrete Slab
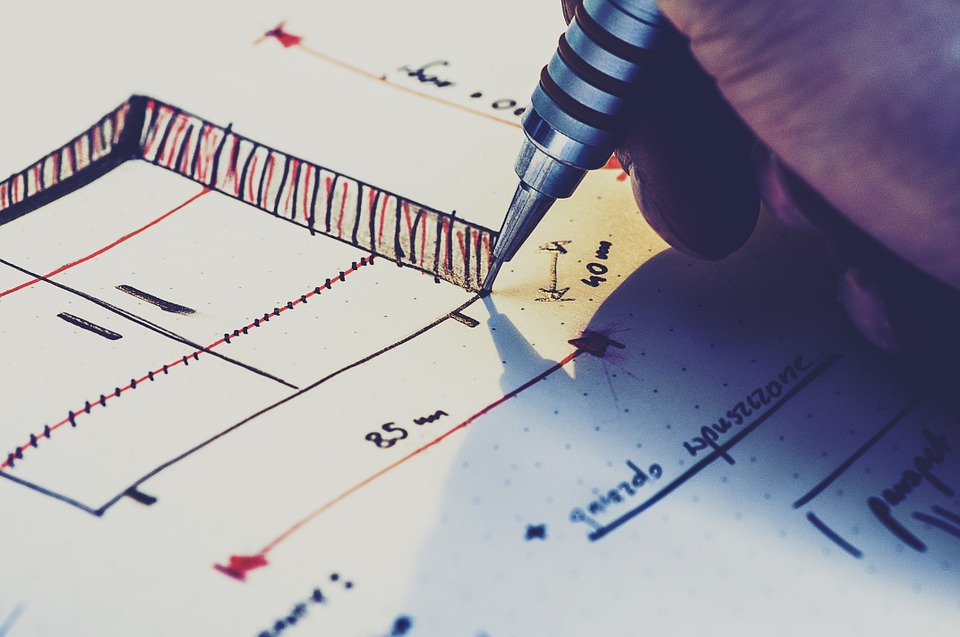
Like with anything in construction, if you’re able to take a DIY approach to pouring your concrete slab, it will give you a significant reduction in cost. If you’re going down this route, the cost per square foot of a slab will be as follows:
- 4 inches – $2.83
- 5 inches – $3.20
- 6 inches – $3.57
If you require all the features we listed above, (vapor barrier, thicker edges, and wire mesh) you’ll need to add another $1.90 per square foot to the DIY rate.
For example, if you’re planning on laying a standard six-inch slab, you’ll be looking at roughly $5.47 per square foot ($3.57 + $190), resulting in a total cost of $8,752.
Though the cost savings here are obviously appealing, remember that pouring your own foundation will require a good level of construction expertise. If you don’t have a background in construction, or don’t know someone who does who’d be willing to help you, we strongly recommend hiring external labor for this.
Wrapping Up…
We hope you find this price guide on 40×40 concrete slabs useful as you plan out and build your barndominium.
If you would like more helpful advice from the pros, be sure to check out the rest of Barndominiums.co. There, you will find information on financing and insurance and other tips and tricks. You will also find featured barndominiums to help get you inspired and maybe even design your own floor plan for your own custom home.
