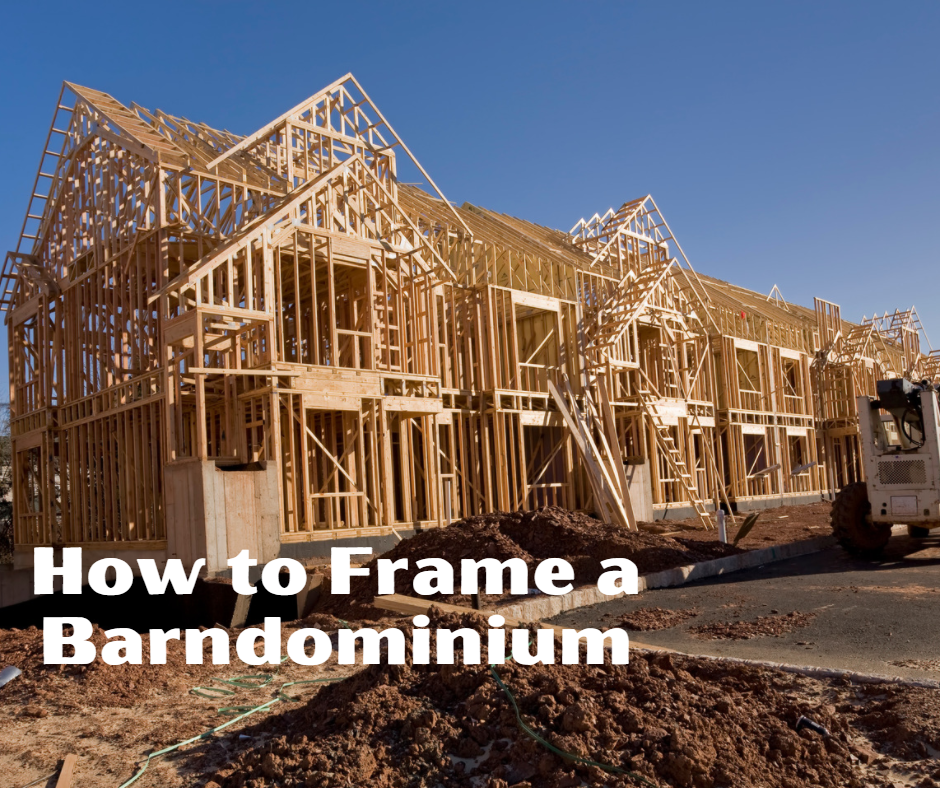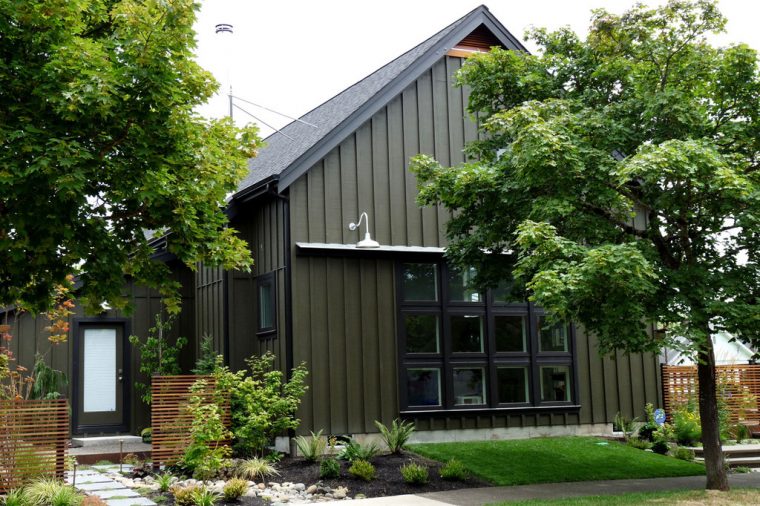These 3 bedroom barndominium floor plans are one of a kind. The design and functionality will make you want to start building today!
3 Bedroom Barndominium Floor Plans
Building your own home is a wonderfully challenging and rewarding project that many people dream about taking on but very few actually accomplish. This is due to the fact that a custom home build can take many years and can be incredibly expensive, especially if you are new to this kind of project and don’t have the experience to know how to streamline it.
That’s why building a 3 bedroom barndominium can be such a great option. Because of their unique design and build process, you can build a barndominium in about half the time it takes to build a traditional house, which can help save you time and cost on labor and materials.
The floor plan is one of the most important things you will have to put together for a 3 bedroom barndominium. The barndominium floor plan will lay out everything for the home’s interior and give you the full picture of what it is going to look like.
By having a solid 3 bedroom barndominium floor plan, you can be certain that your project will go smoothly
In this article, we have put together a list of some beautiful 3 bedroom barndominium floor plans. You can use one of these for your own project or you can get some inspiration and make your floor plan custom to your particular needs.
Using a barndominium kit under 50k and barndominium kit under 100k can make building your barndominium even easier.
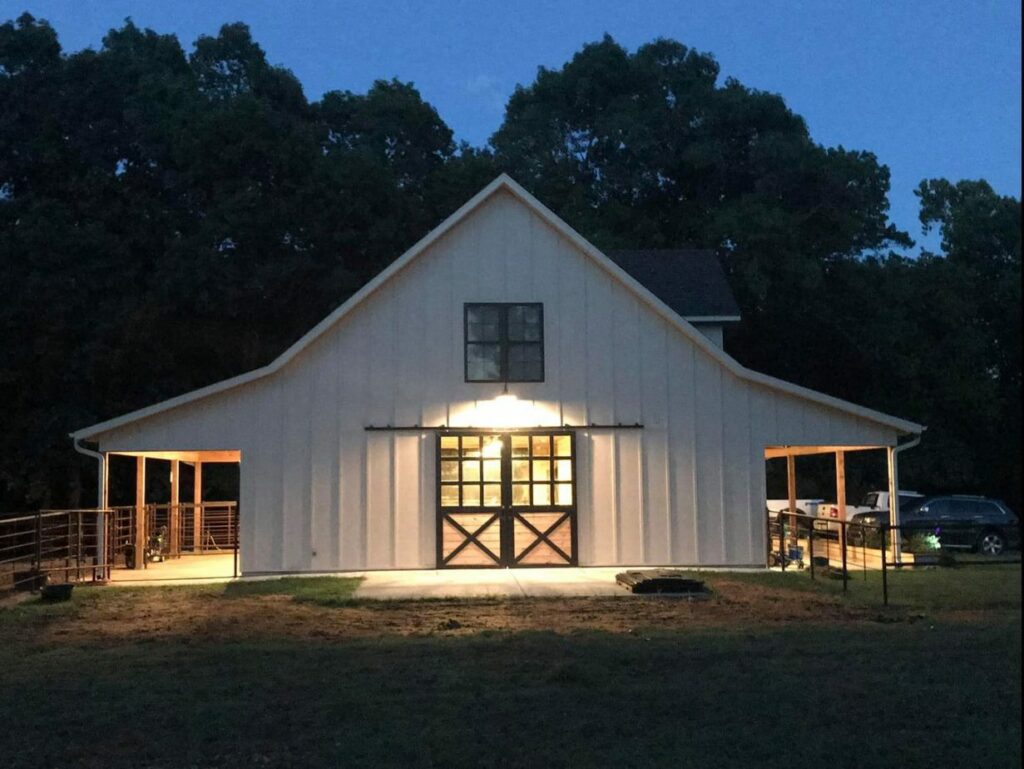
3 Bedroom Barndominium Floor Plans – Things to Consider
Your Design Style
One of the first things you will want to think about when putting together for your 3 bedroom barndominium floor plan is the style.
You can create a barndominium that is perfectly suited to your particular style and will be something you can enjoy for many years to come. One of the main reasons to build your own home is that you can customize it to your exact specifications and get the home you are looking for without having to make any compromises.
Your 3 bedroom barndominium floor plan will also determine some of the important design decisions you need to make as you finish your project.
For example, you will need to include a loft in your floor plan if you choose to put one in your home, and this will allow you to see how all the different spaces will relate to one another before you commit to them.
By having this all laid out ahead of time, you can be sure that everything will work when it is put together in real life.
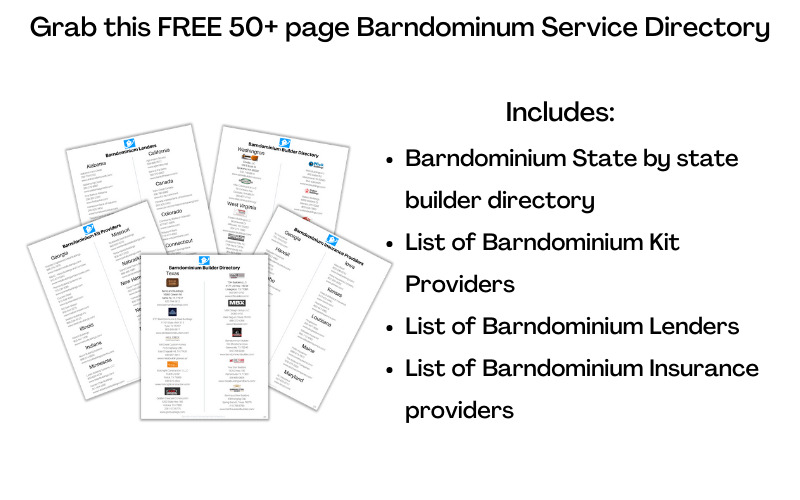
Your Family’s Needs
Aside from your own design aesthetic, you will also have to think about your own family’s needs and how they live their life. Your floor plan for your 3 bedroom barndominium will be essential for how you can get through your day-to-day comings and goings, and you should think about how your family has their schedules coordinated and what they need in order to succeed.
One example of this is the fact that you should have your bedrooms laid out according to how they will serve the people living there.
If you have people in your family who work at odd hours and need to be asleep when others are awake, it is good to have at least one bedroom situated towards the back of the house and away from the other living areas in the house.
Storage
Storage is an essential part of living in an organized home and should be one of the first things you think about when putting together the floor plan for your 3 bedroom barndominium. By having enough storage space, you can be certain that you will have places to keep all your belongings without cluttering up the actual living areas.
One of the best ways to maximize your storage space is to include built-in shelving units in your floor plan and layout. Built-in shelves are a great way to have the extra storage you need without having to include large pieces of furniture, which can impede on the amount of space you have in the home. Plus, they give your 3 bedroom barndominium a finished, craftsman-like look that is not only popular, but also very desirable.
Traffic Flow
The traffic flow of your 3 bedroom barndominium is another essential consideration when putting together your floor plan.
How people move through the home determines things like how comfortable it is and what kinds of gatherings you can have. People need to be able to move through the home easily without feeling like they are right on top of one another.
One of the ways you can do this is by choosing between an open floor plan and a closed floor plan. An open floor plan has no separation between the kitchen and the living area and can feel a lot more spacious and inviting, especially if you plan on having company often. An open floor plan can make it so you can be working in the kitchen and socializing at the same time.
Buy 3 Bedroom Barndominium House Plans Now
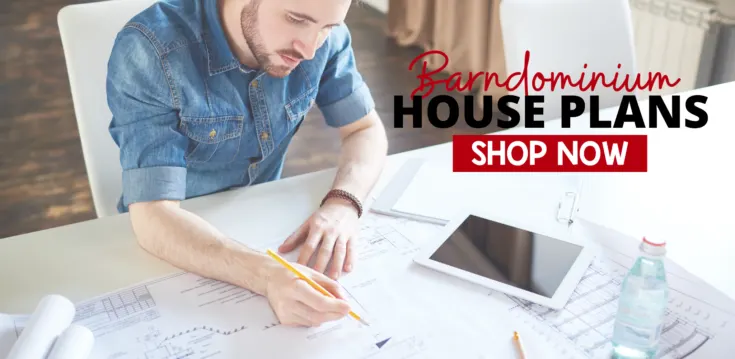
3 Bedroom Barndominium Floor Plans – Get Inspired With These Floor Plan Ideas
One of the best ways to put together your 3 bedroom barndominium floor plan is to get inspiration. It can be difficult to come up with a workable floor plan from scratch, so it can help to get some ideas and look at some floor plans that have already been made.
To help you with this, we have put together a list of eight-floor plans that you can look at and see if they fit into your particular needs and desires. By understanding what one of these looks like, you can start thinking about your own 3 bedroom barndominium and figure out how to build your perfect home.
3 Bedrooms, 2.2 Bathrooms, 2 Story Wellington Barndominium PL-62749
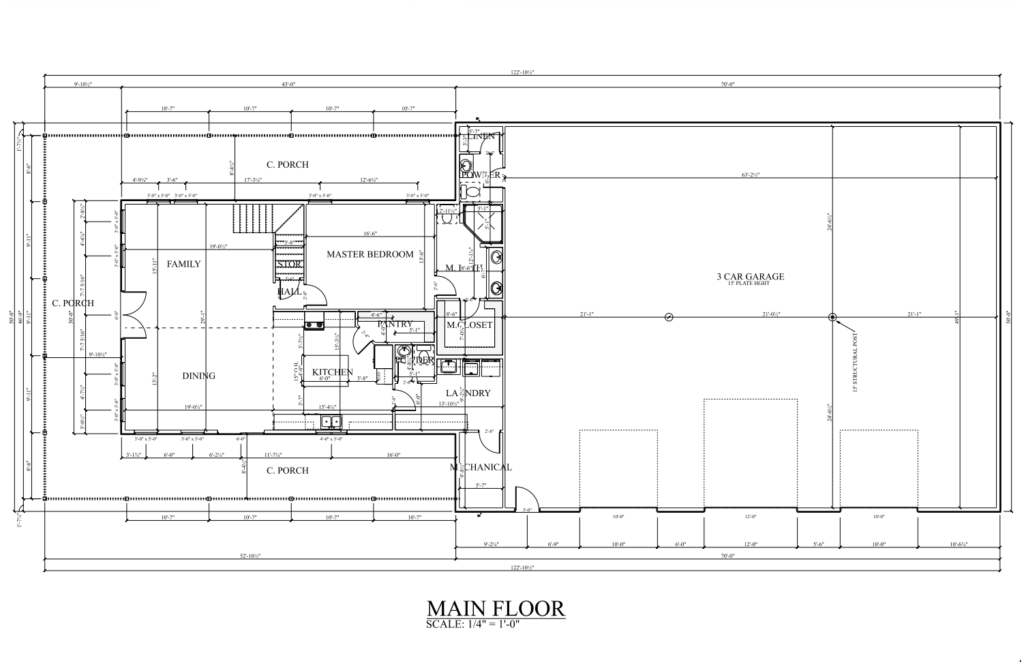
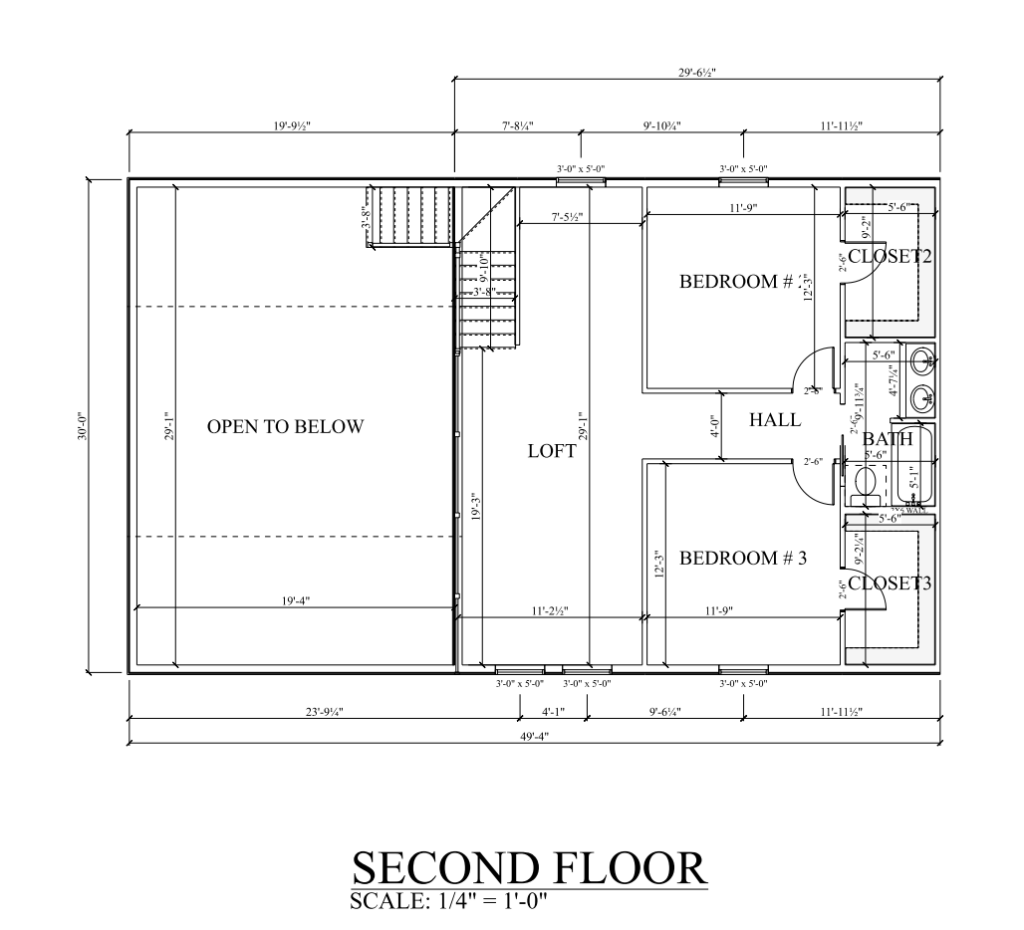
A unique blend of comfort and style in this 2524 sq ft two-story barndominium. The open-concept design offers spaciousness, while the wraparound porch invites you to enjoy the serenity of the outdoors. The loft-style second floor adds a touch of modern living to the rustic appeal. The house plan features 3 bedrooms and 2 full bathrooms. Additionally, it offers the practicality of 2 powder rooms.
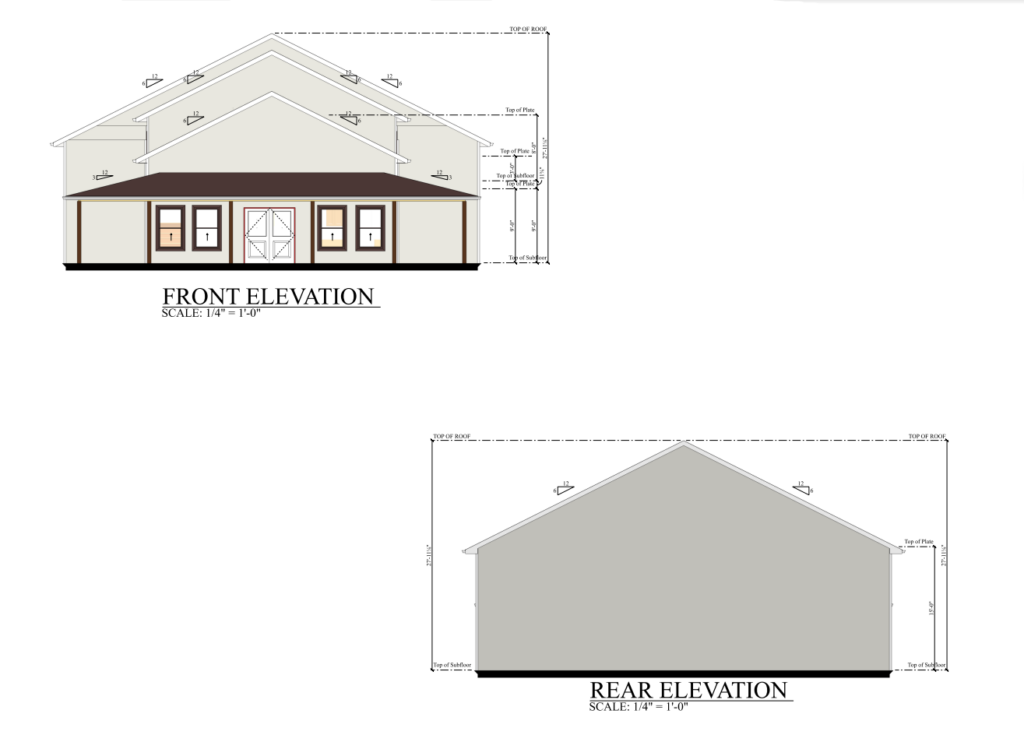
1599 Sq Ft 3 Bedroom 2 Bathroom Milan Barndominium PL-61704
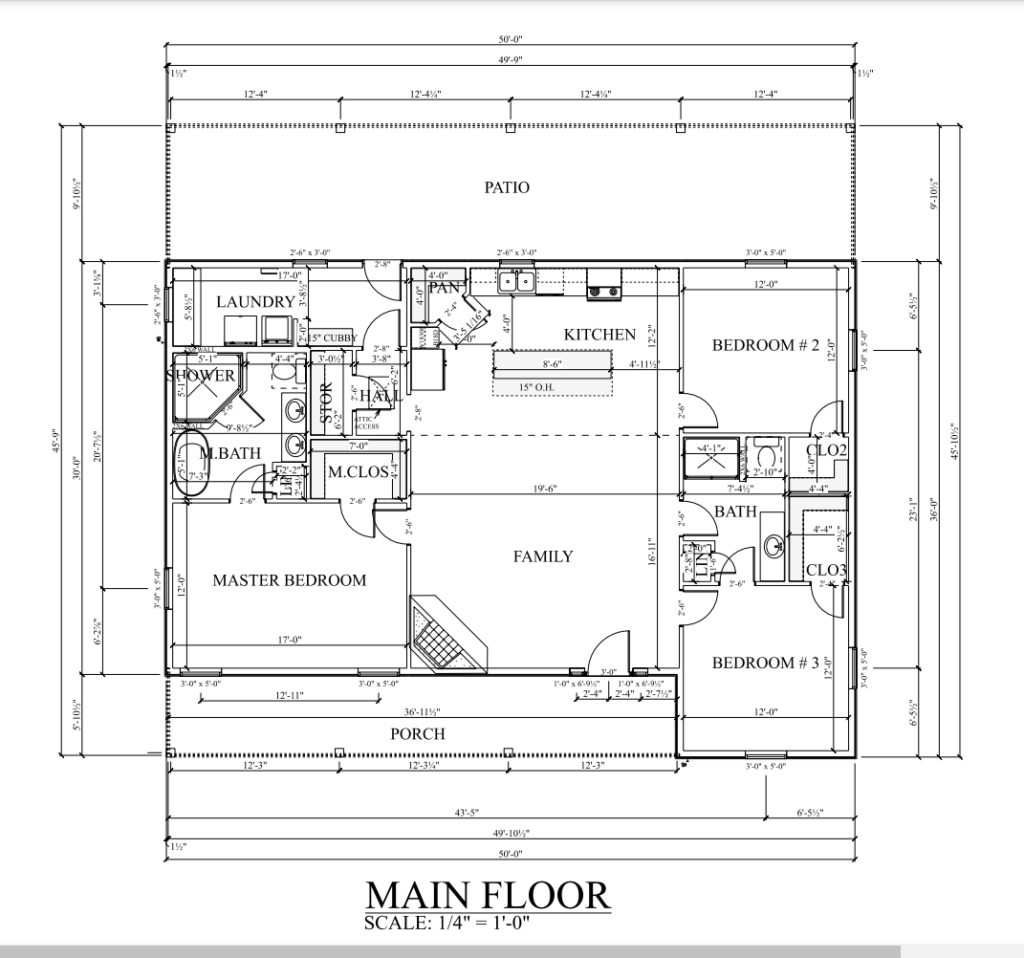
This one-story haven, spanning 1599 heated square feet, is a perfect blend of rustic charm and modern convenience. It features three cozy bedrooms and two well-appointed bathrooms, ensuring comfort for all. The open-concept design creates a seamless flow from the kitchen to the living area, perfect for entertaining or family gatherings. Step outside onto the front or back porch to enjoy the serene surroundings.
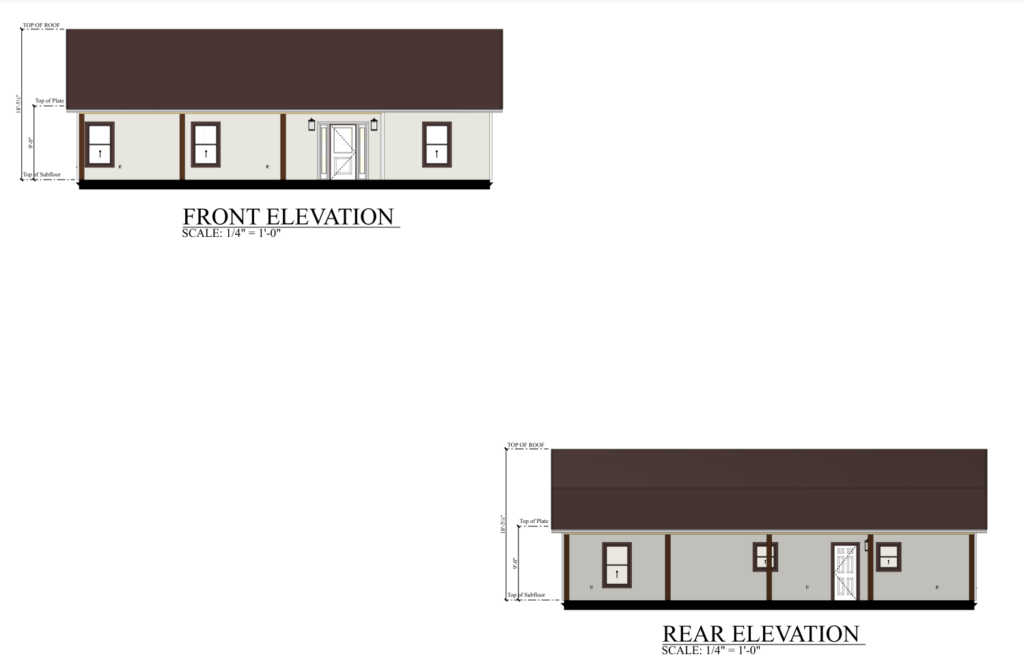
2797 Sq Ft 3 Bedrooms, 3 Bathrooms, 2 Story Robin Barndominium PL-60401
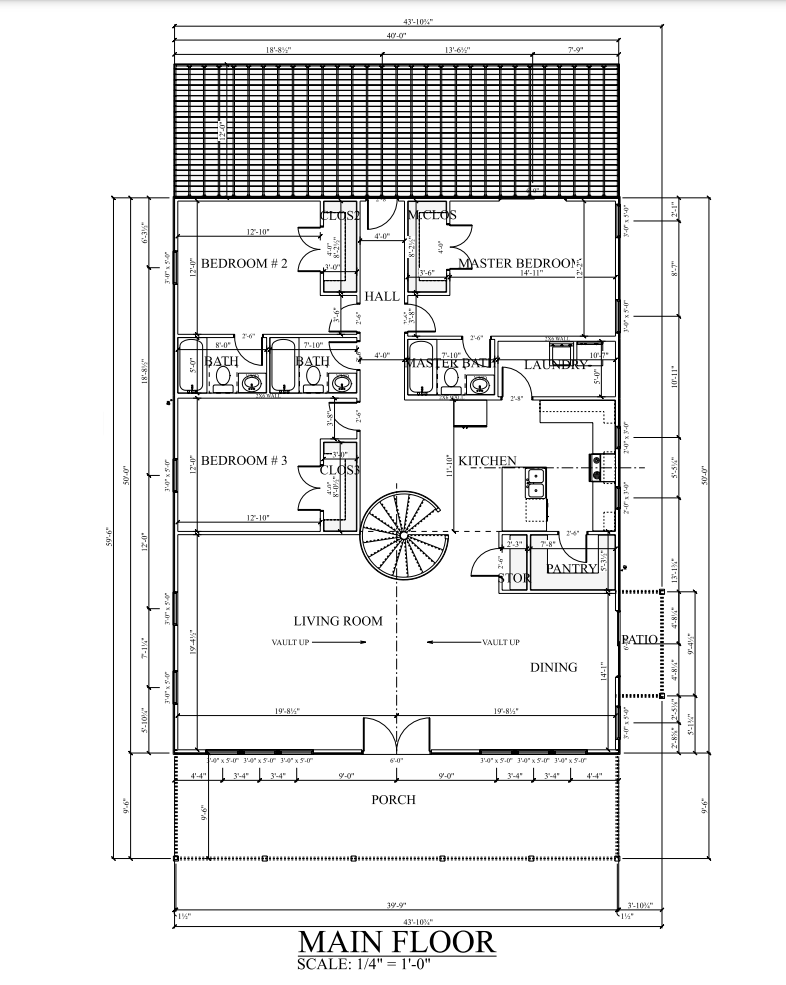
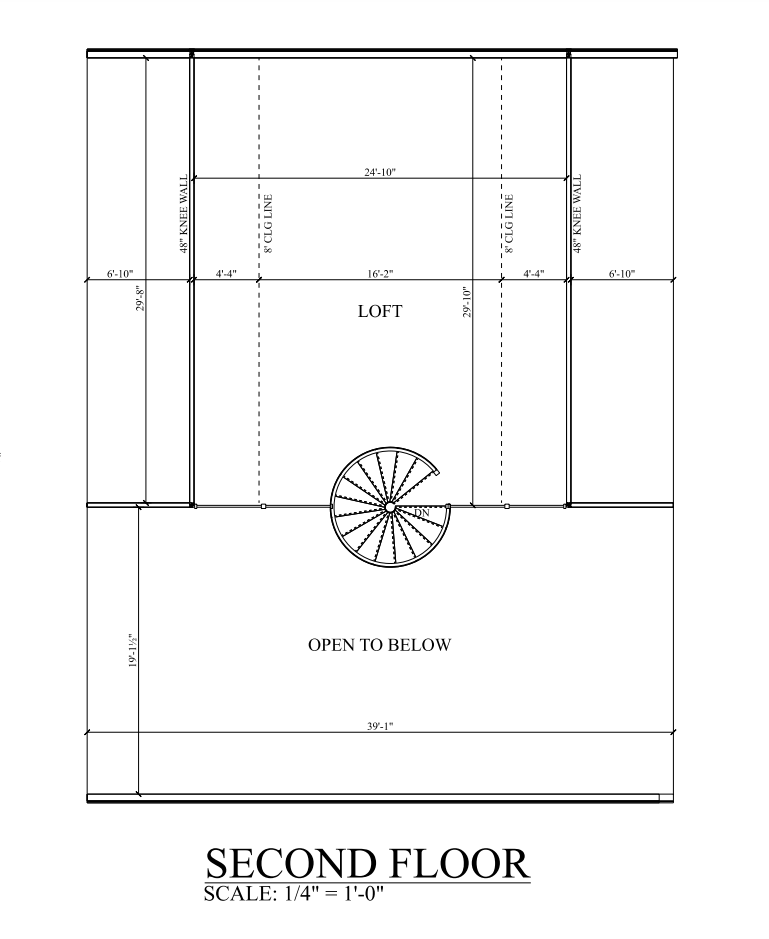
This house plan features a generous 2797 heated square feet of living space, thoughtfully distributed over two loft-style stories. It includes three cozy bedrooms and three well-appointed bathrooms, ensuring privacy and convenience for everyone. The open-concept design promotes a seamless flow between spaces, creating an inviting atmosphere for family gatherings and quiet evenings alike.
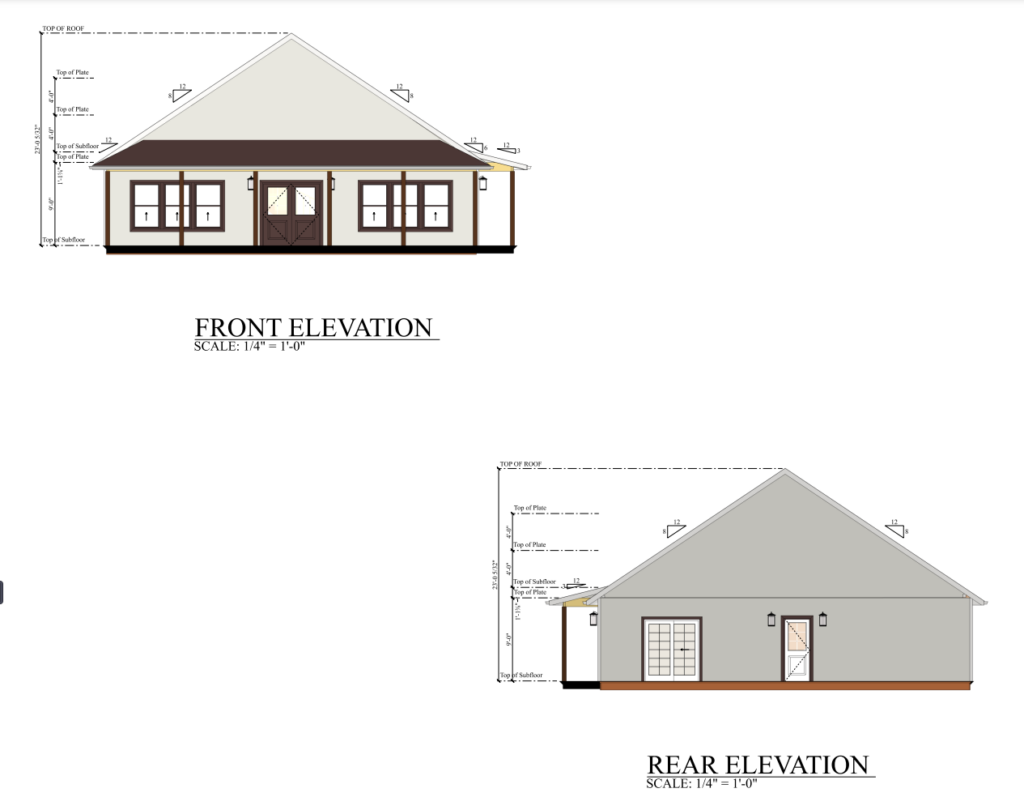
2,883 Sq Ft 3 Bedrooms, 3 Bathrooms, 2-story Amber Barndominium PL- 60402
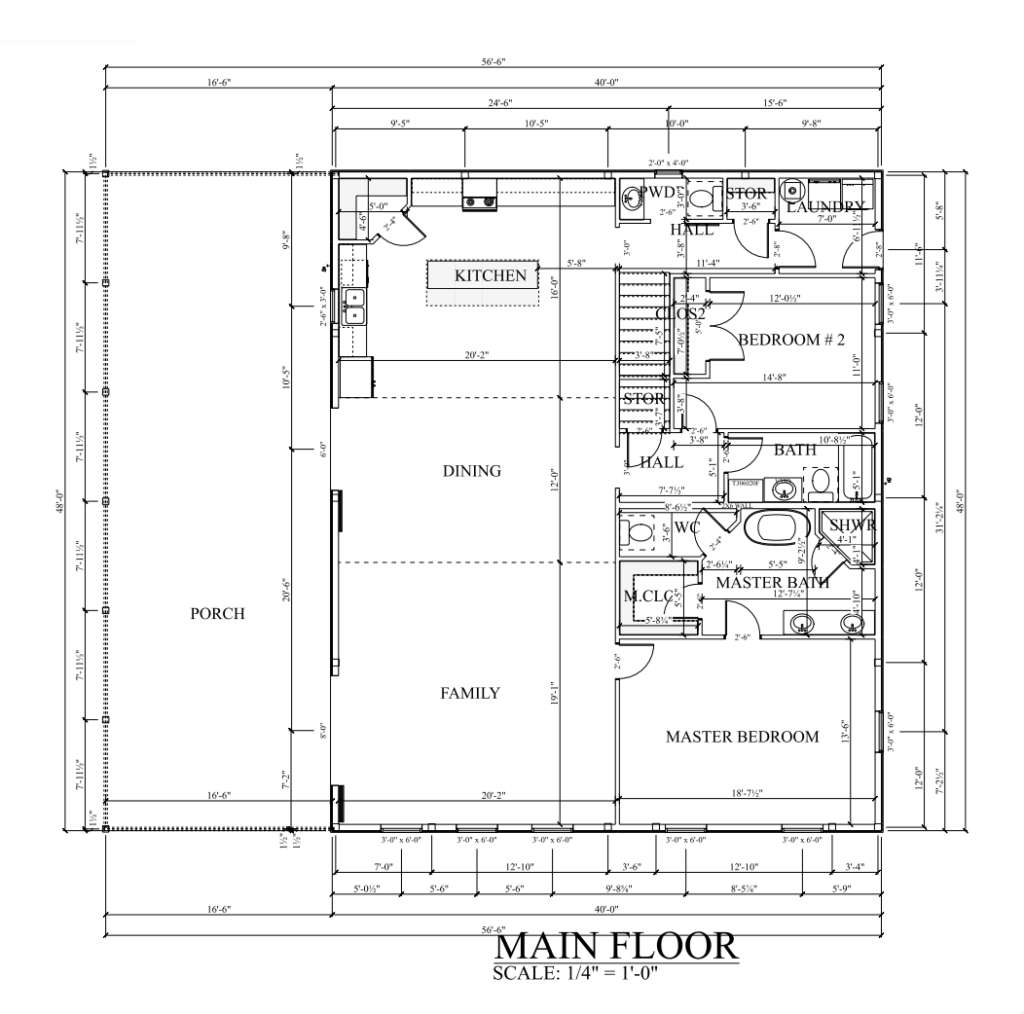
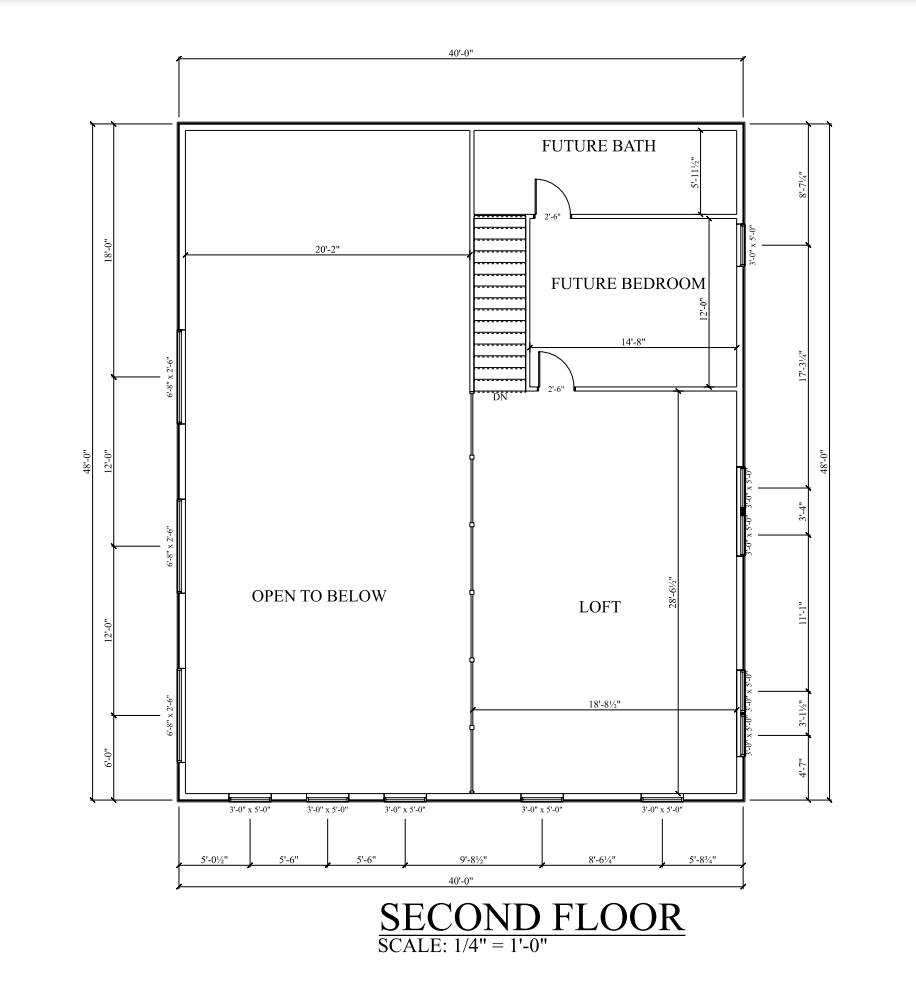
Welcome to a modern oasis spanning 2,883 heated square feet. This two-story, loft-style residence boasts a thoughtfully designed floor plan featuring three bedrooms and three bathrooms. With a perfect blend of style and functionality, this home invites you to experience the luxury of spacious living and the warmth of carefully crafted design.
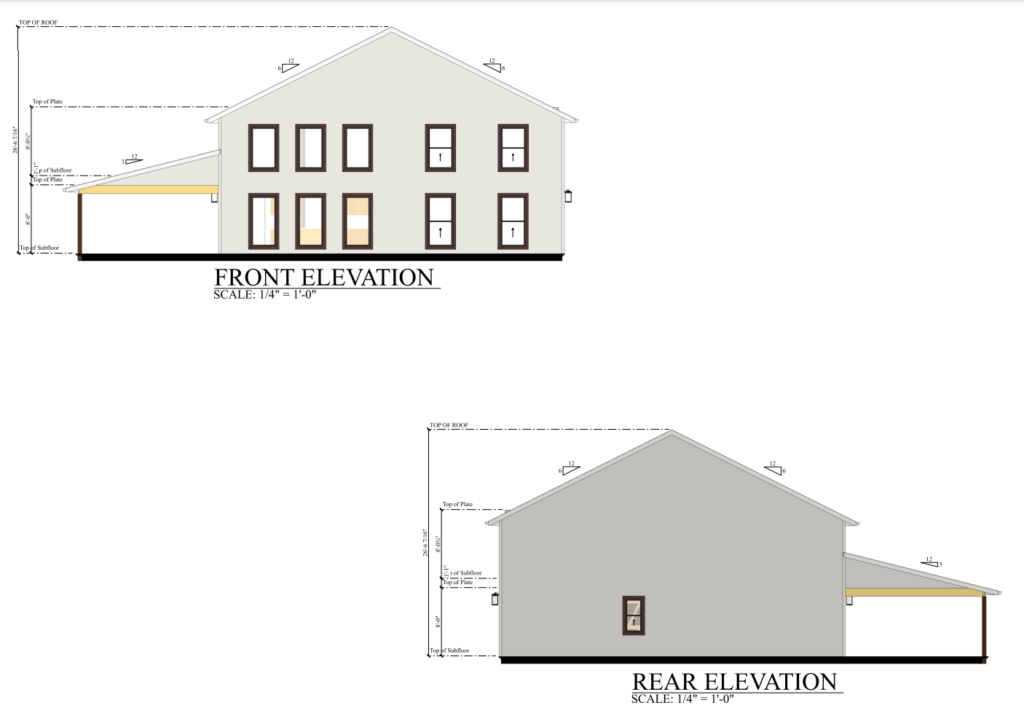
3 Bedrooms, 2 Bathrooms 4,234 Sq Ft Barndominium PL-62512
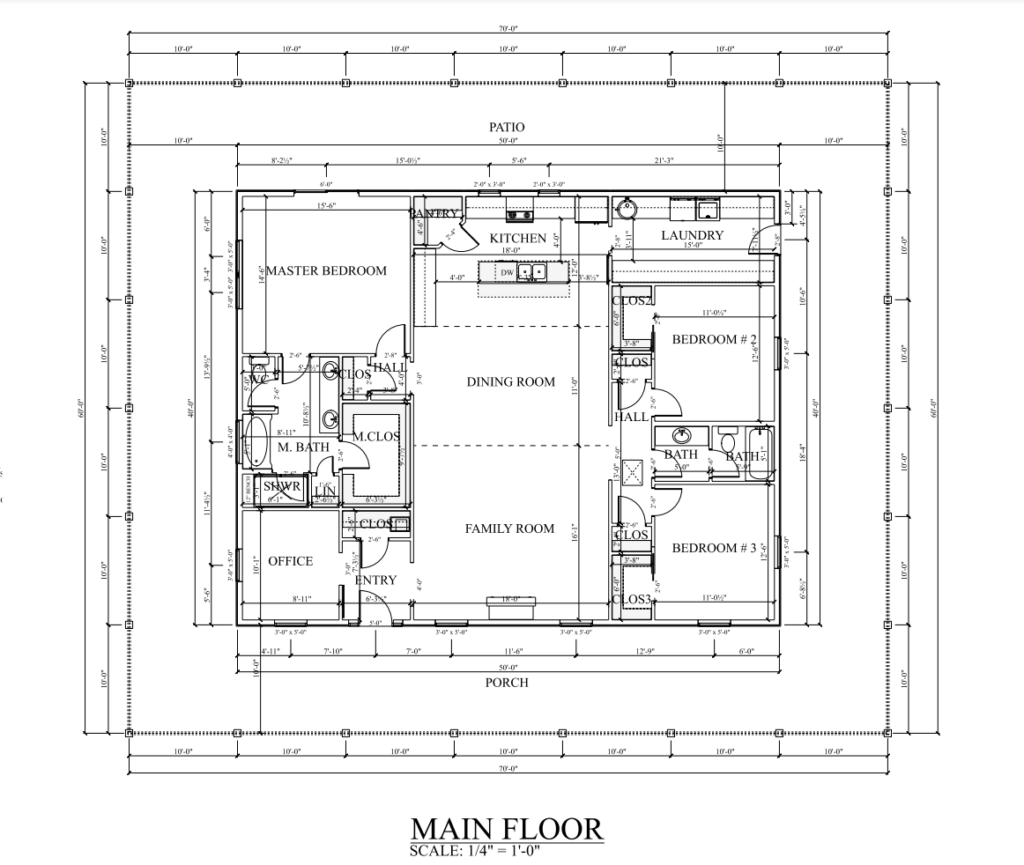
This sprawling retreat spans an impressive 4,234 square feet, offering a harmonious blend of spaciousness, functionality, and stylish design. With three well-appointed bedrooms and two bathrooms, including a master suite, privacy and convenience are paramount. The grand entrance foyer leads you into the heart of the home, where an open-concept family room with a cozy fireplace awaits. Enjoy the convenience of an office space, dedicated laundry room, and abundant storage throughout. The front porch and back patio provide additional spaces for relaxation and entertaining.
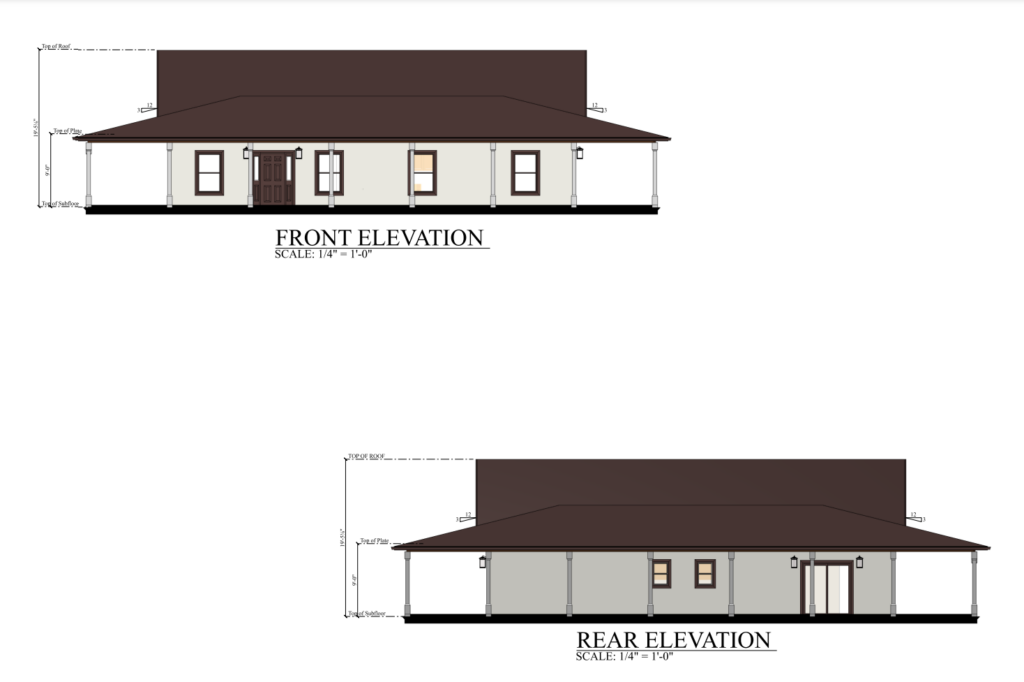
2752 Sq Ft 3 Bedrooms 2 Bathrooms PL-62513
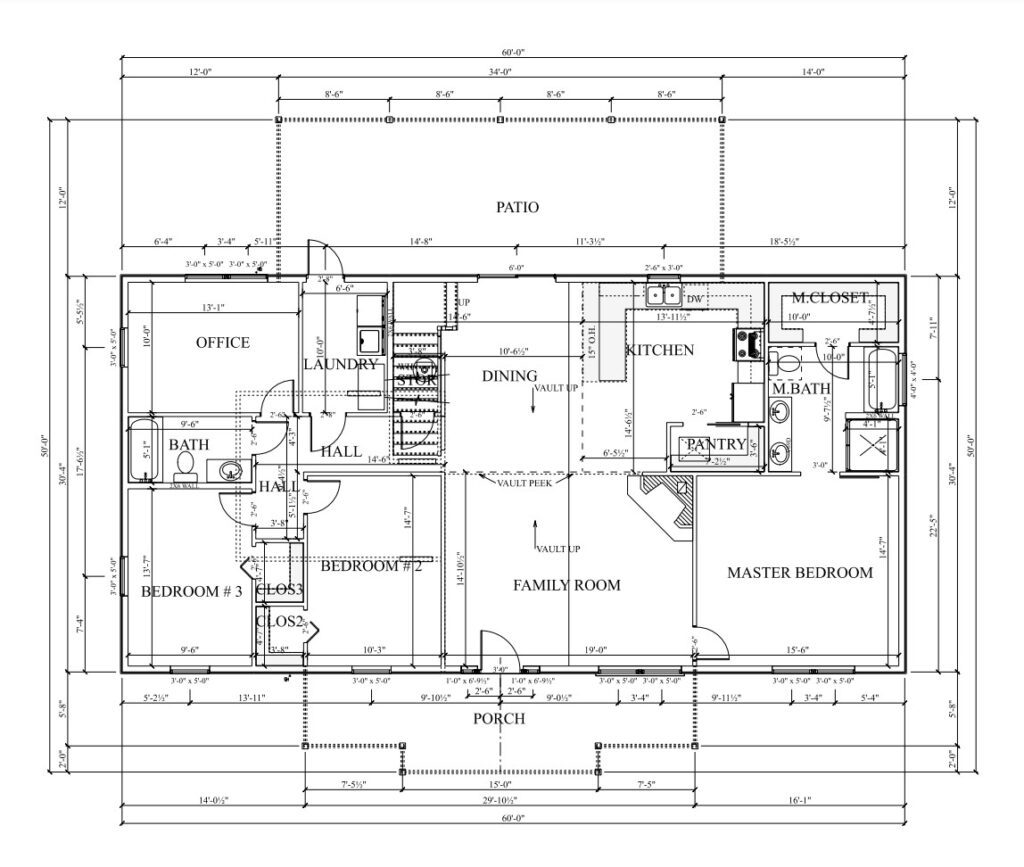
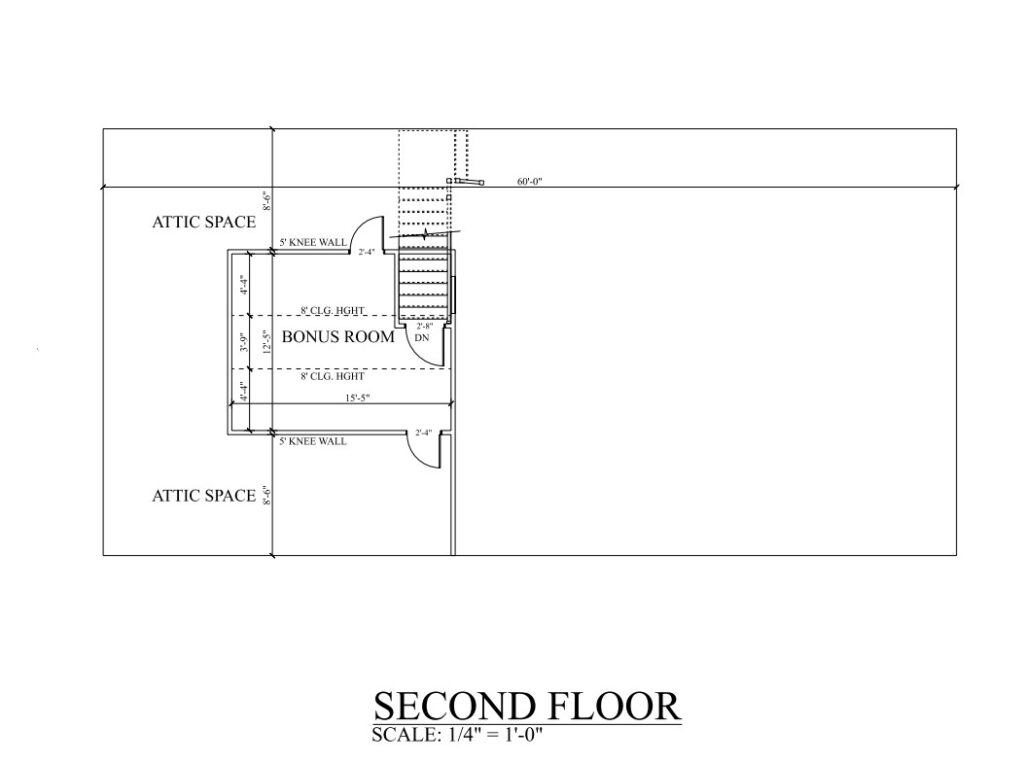
A charming 2,752 sq ft home featuring three spacious bedrooms, a family room with a cozy fireplace, and a separate office for focused work. Upstairs, a versatile bonus room and ample attic space offer creative possibilities. Enjoy the front porch and back patio, connecting with nature and relaxation. A perfect blend of comfort and style awaits you in this remarkable dwelling.
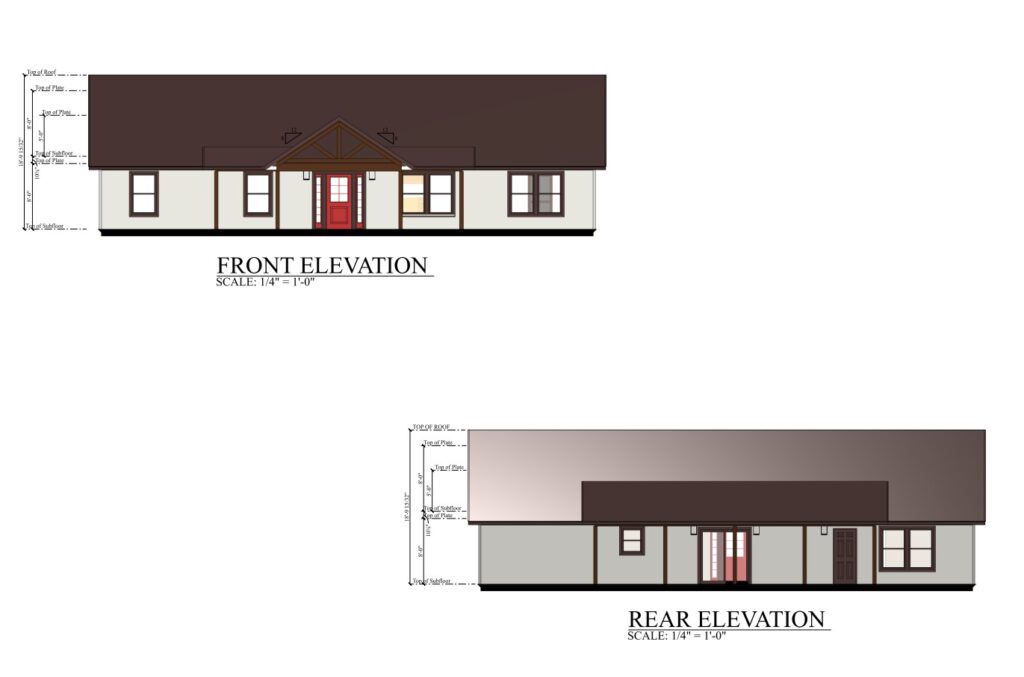
3 Bedrooms, 3.1 Bathrooms 4,179 Sq Ft PL-62515 Isabel Barndominium
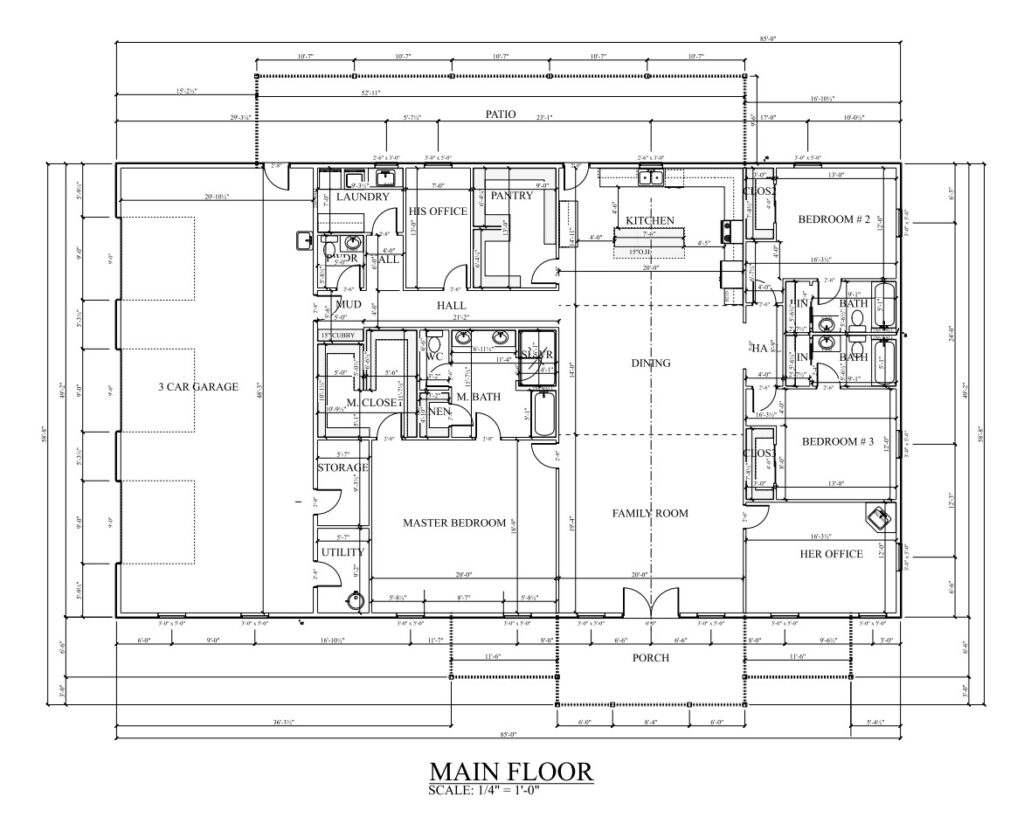
Step into spacious luxury with this exceptional home boasting 3,130 square feet of heated living space. With 3 generously sized bedrooms and 3.1 bathrooms, there’s room for everyone to unwind and recharge. The attached 1,049 Sq Ft, 3-car garage adds convenience to your daily routine, complete with a storage room for organized living. The utility room simplifies household tasks, while two separate offices, tailored for him and her, offer comfortable and productive work-from-home solutions. Embrace the perfect blend of elegance and functionality in this remarkable residence.
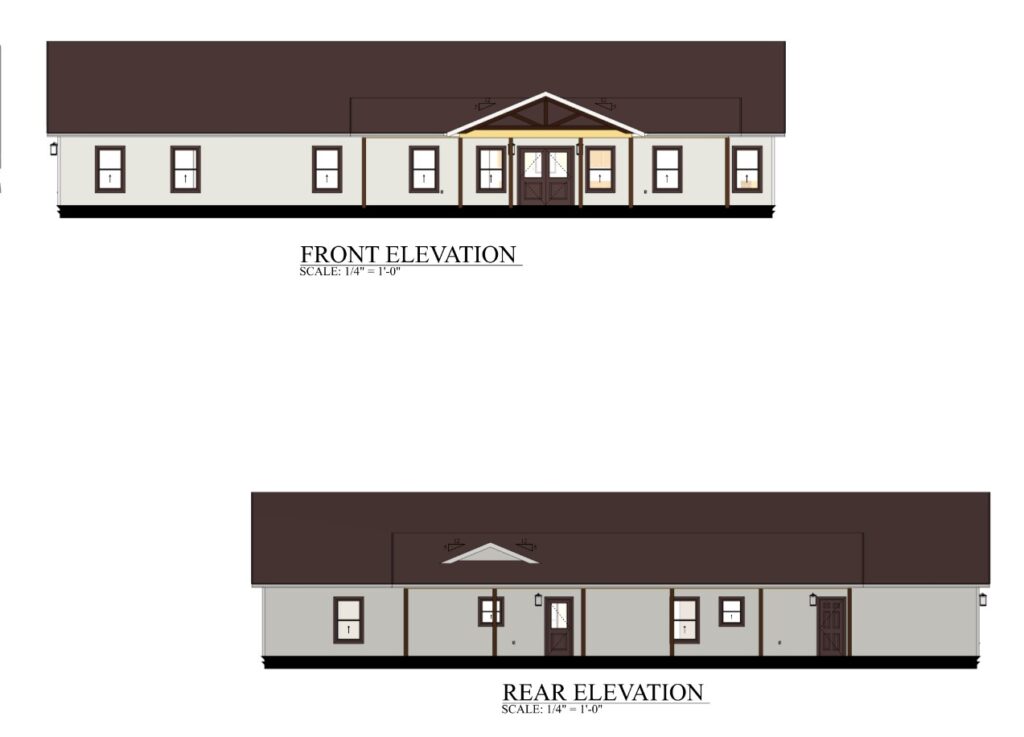
3 Bedroom 2.1 Bathrooms, 3,920 Sq Ft PL-62516 Johnson Barndominium
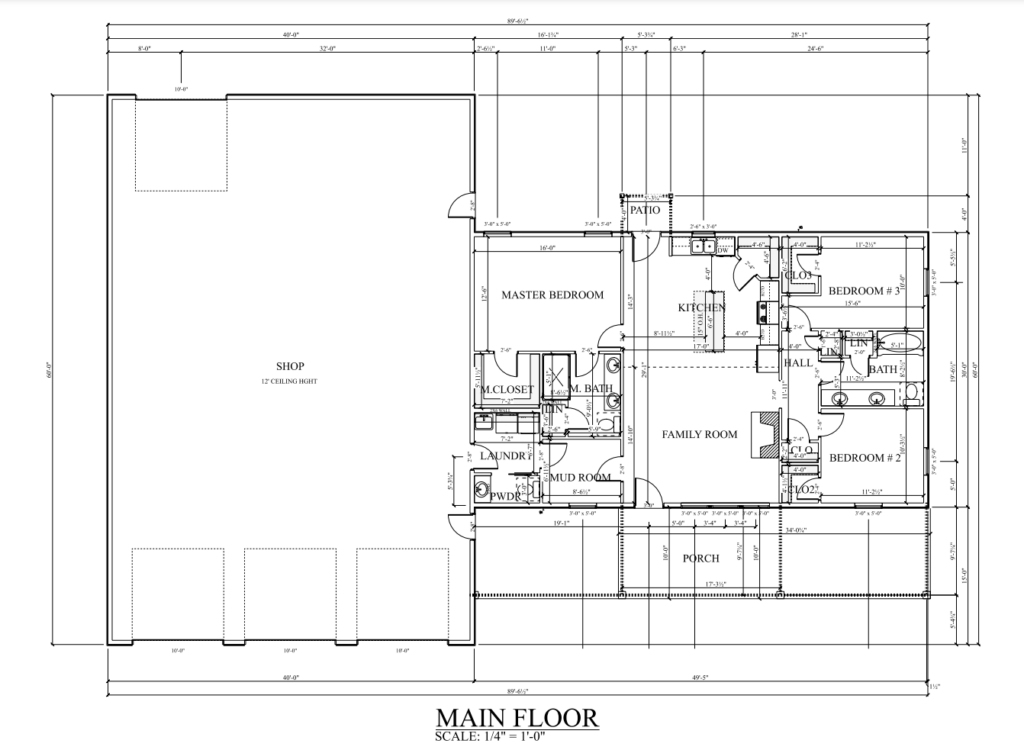
Discover 1500 sq ft of cozy comfort in this single-story home. With three bedrooms, 2.1 bathrooms, and an open concept design, it’s the perfect space for your family. Stay organized with a spacious shop, a dedicated laundry room, and a practical mudroom. Cozy up by the fireplace and enjoy a clutter-free entryway.
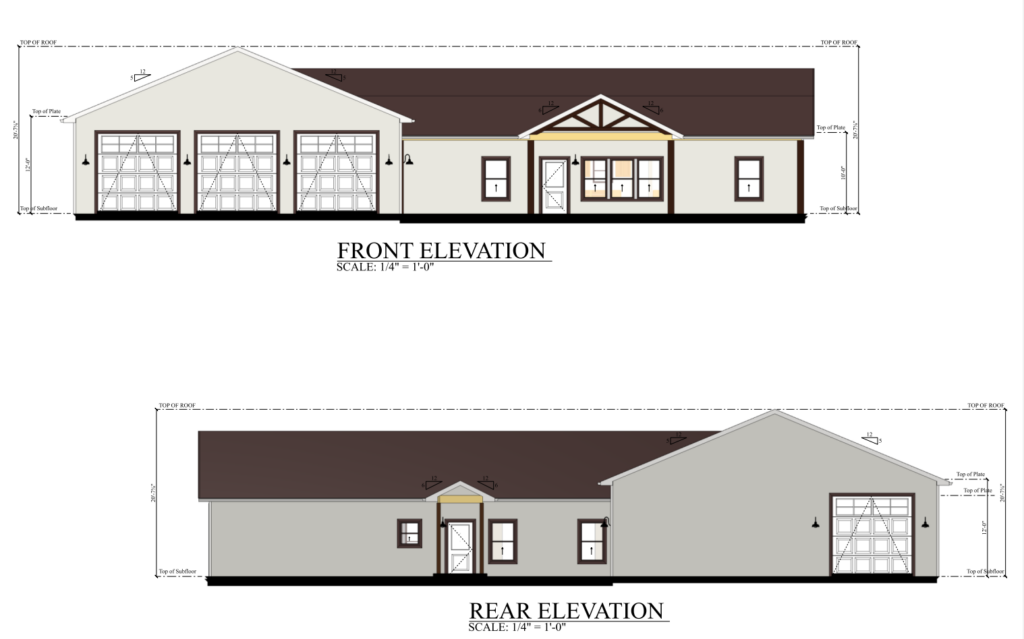
2533 Sq Ft 2 Story 3 Bedroom 2 Bathroom Adan Barndominium PL-62517
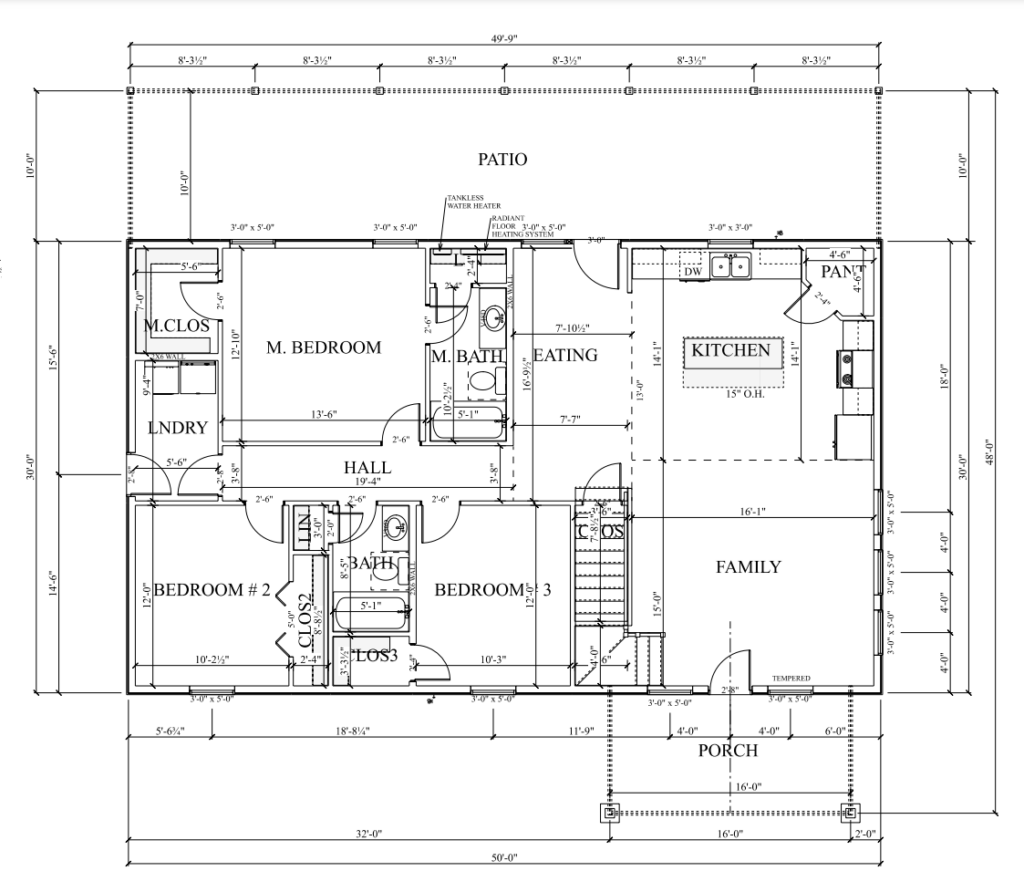
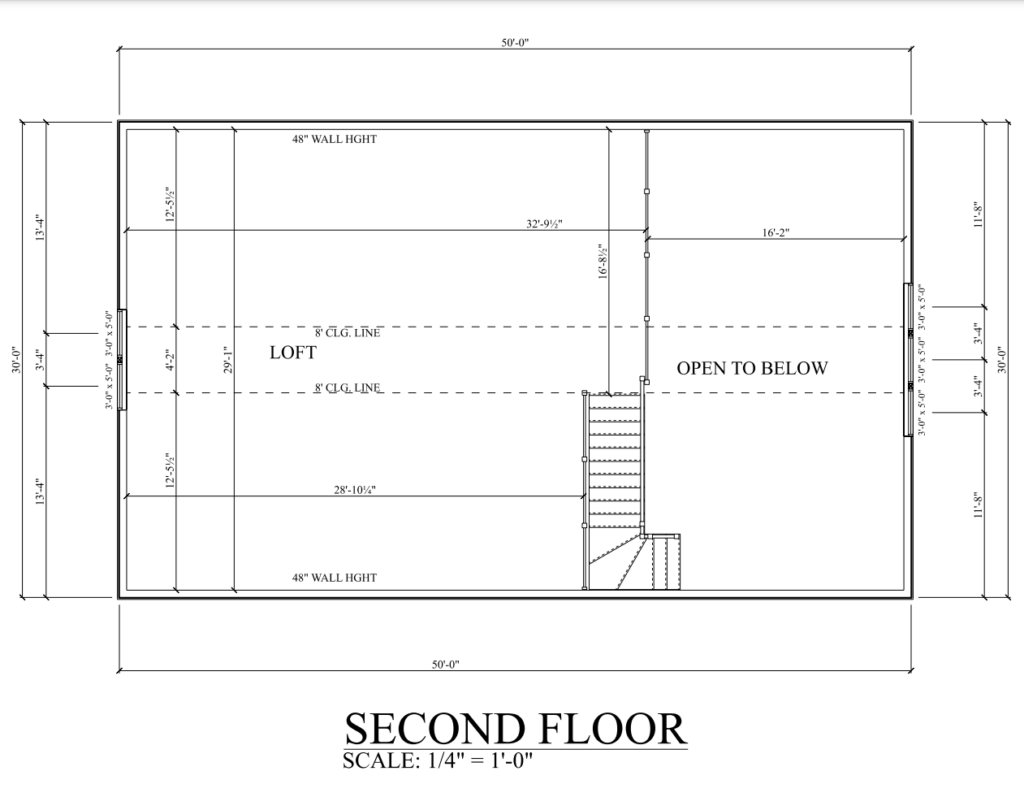
Experience the luxury of space in this expansive, loft-style home that boasts 2,533 square feet of heated living area. Spread over two stories, it features three cozy bedrooms and two full bathrooms, ensuring convenience and privacy for all residents. The open-plan living and high ceilings offer a sense of freedom and creativity, perfect for those who appreciate a modern, industrial aesthetic. This home is a perfect blend of roominess, comfort, and modern design, ideal for a growing family or for those who love to host.
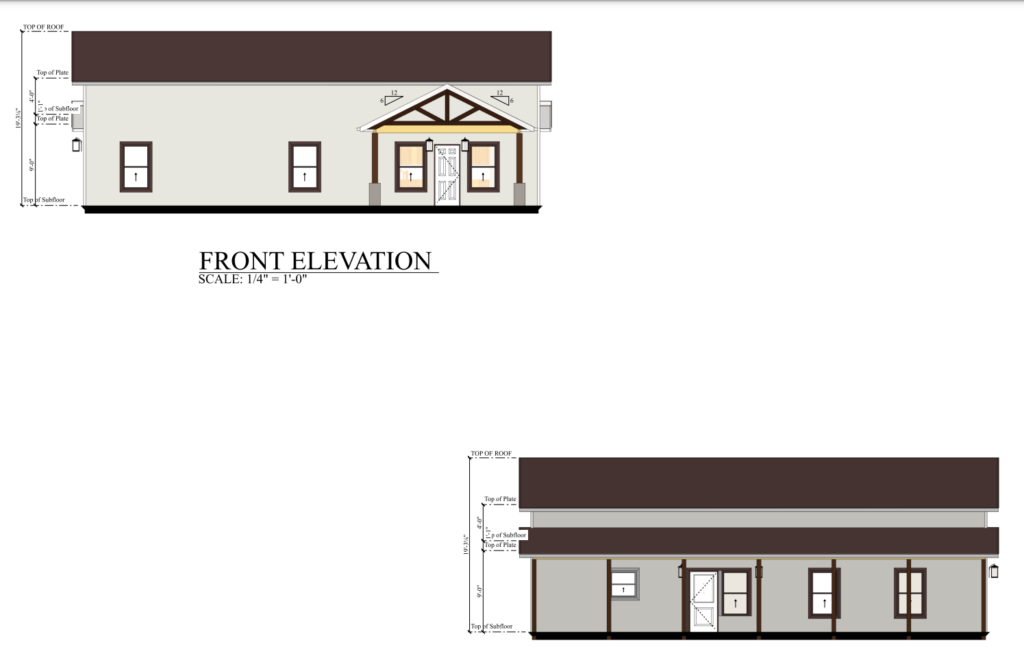
Barndominium Loft Floor Plan with 3 Bedrooms – PL-69193
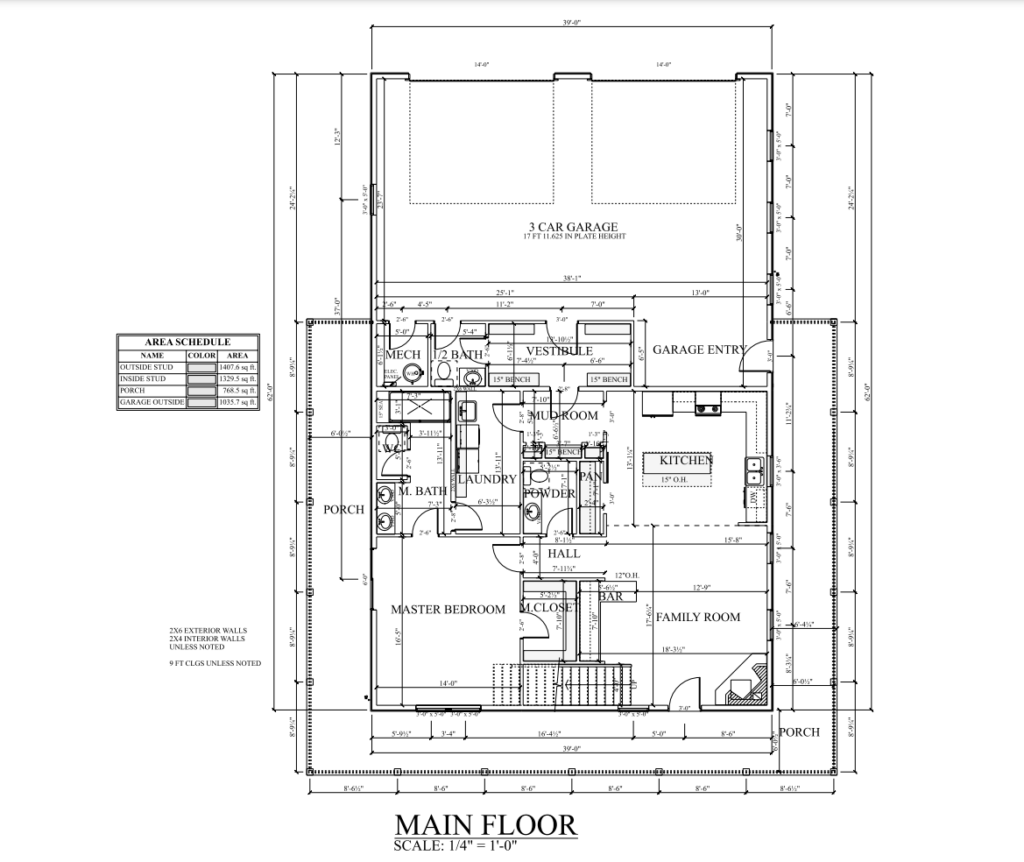
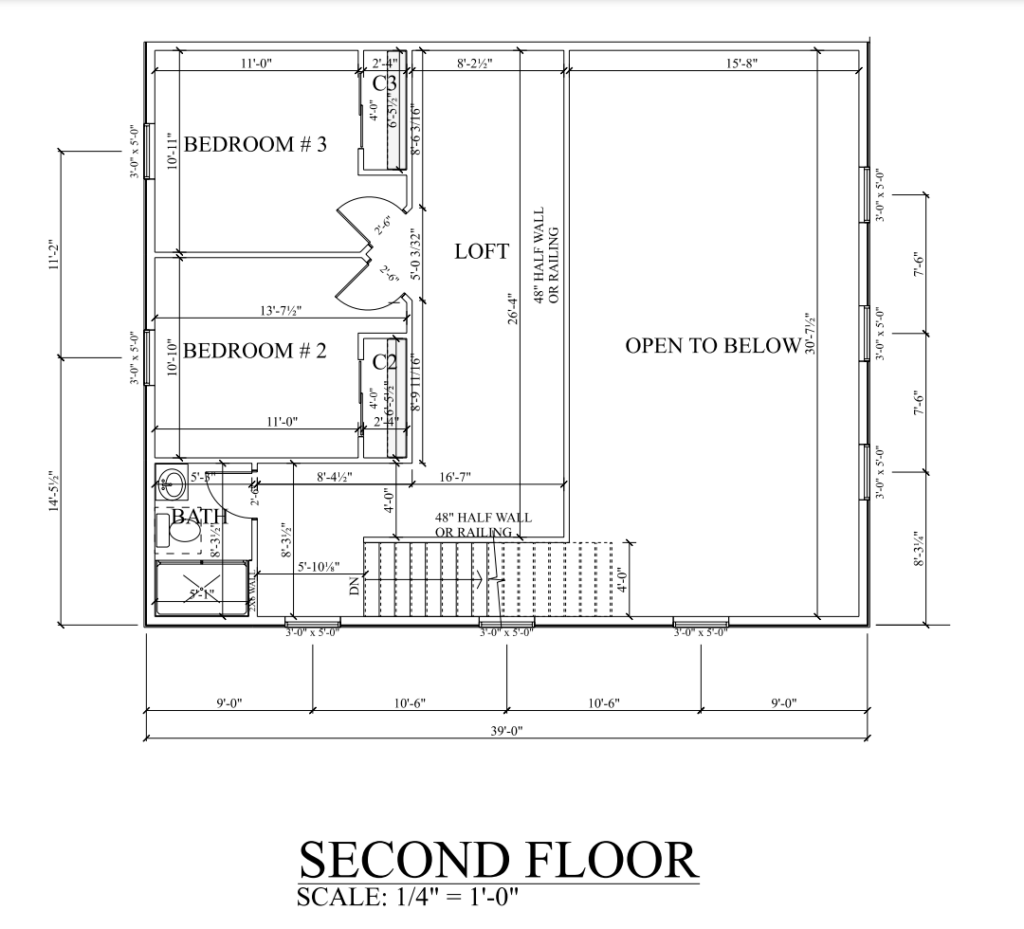
A 3-car garage to start off makes it a perfect home to store your vehicles and even function as storage at the same time. Pick a spot anywhere on the wraparound porch to relax and enjoy the outdoors. Spacious living space with loft with 2 bedrooms while the master bedroom has complete privacy on the main floor.
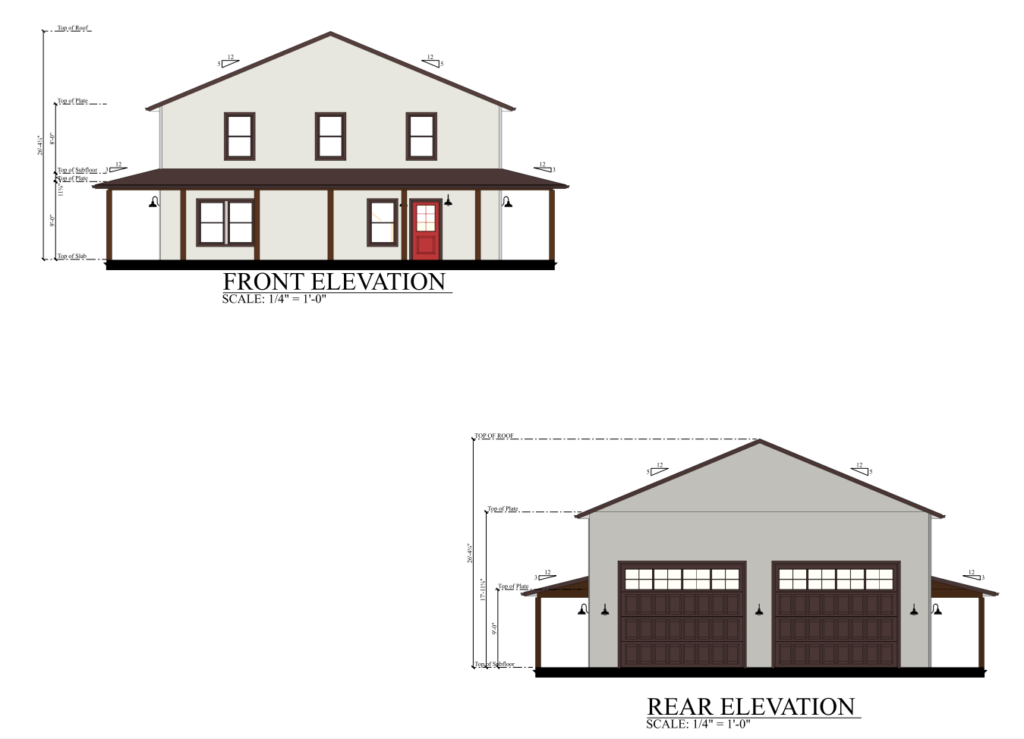
3 Bedrooms, 4 Bathrooms Barndominium PL-62001
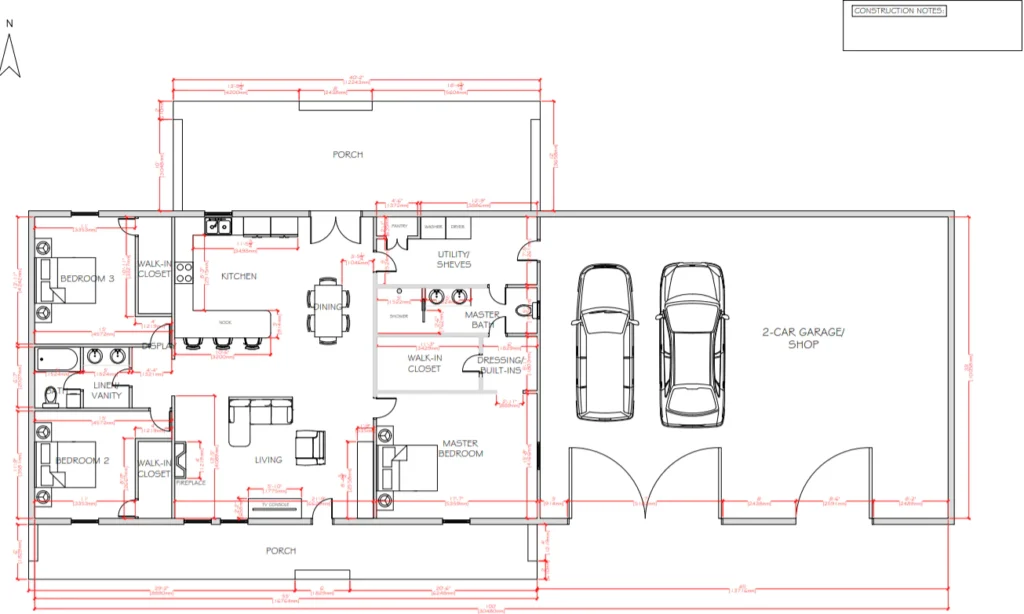
This 55×33 3-bedroom barndominium floor plan is also available to purchase as a full home plan. It features a great layout with tons of closet space, a pantry off the kitchen, and great bedroom closets.
We would be remiss if we didn’t mention the fantastic shop/garage area that leads into the utility room. Plenty of room for your cars or projects!
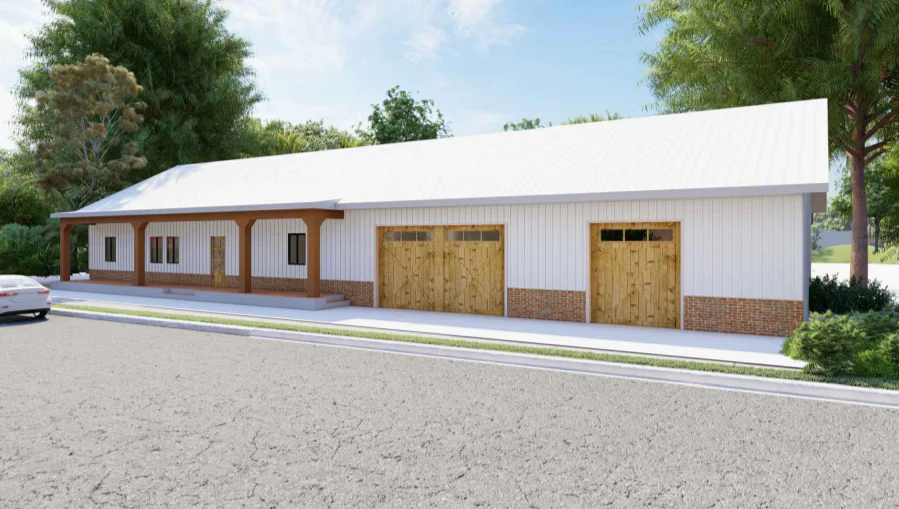
3 Bedrooms, 2 Bathrooms Barndominium- PL-62003
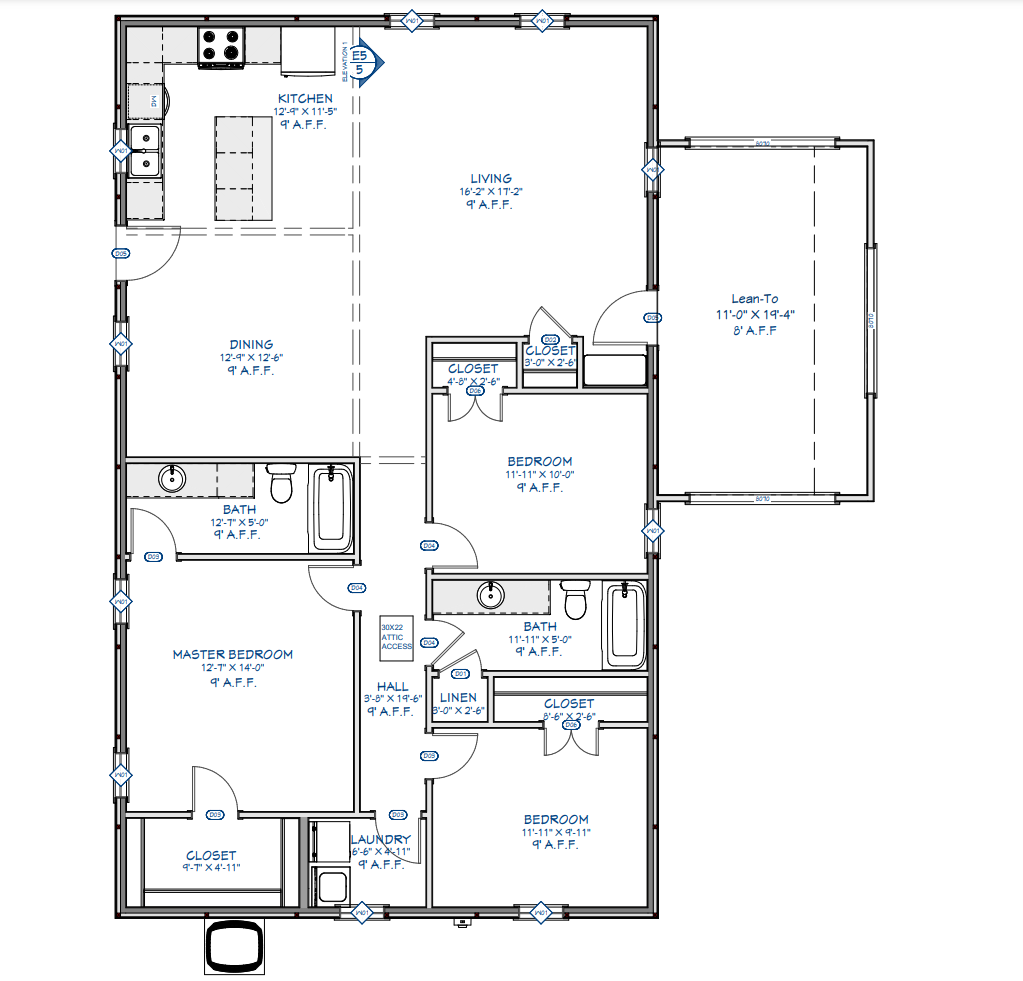
This home is perfect for anyone who loves modern amenities and rustic charm. With its spacious living areas, three bedrooms, and two bathrooms, there’s plenty of room for everyone to live comfortably. And, with the lean-to roof and front porch, you’ll have plenty of space to enjoy the outdoors.
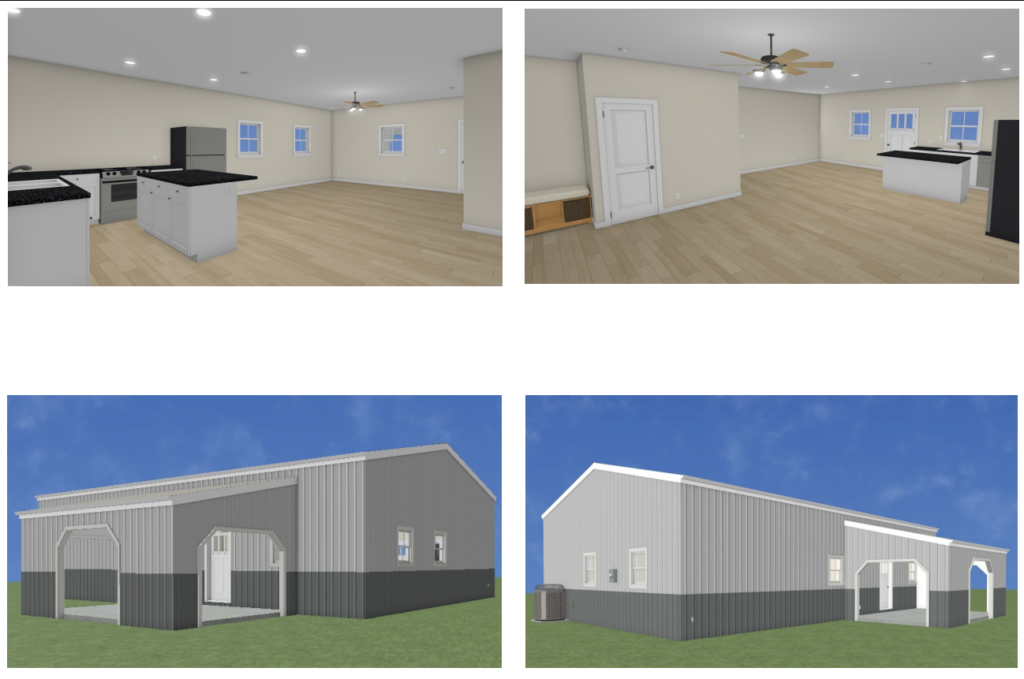
3 Bedrooms, 2 Bathrooms Single Story Barndominium with Basement and Garage – PL-60904
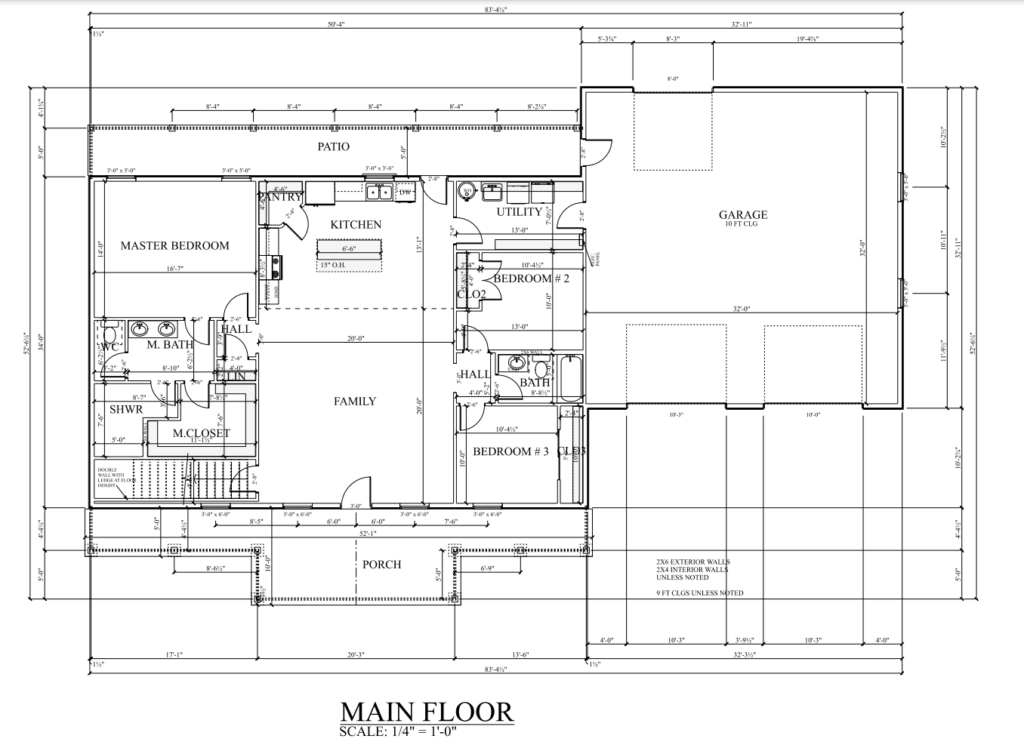
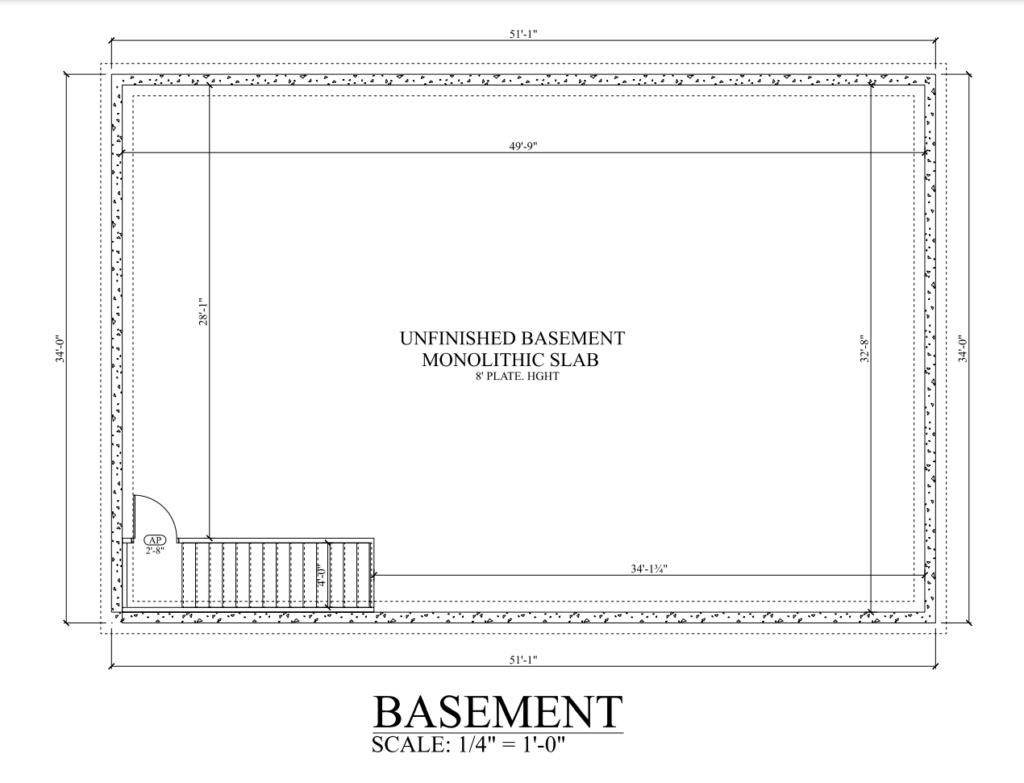
Equipped with a two-car garage on one side, this barndominium would have plenty of room for a parking pad for your vehicles if you’d prefer to use the space as a workshop instead. More storage space in the basement. Easy access to the utility room, as well as a dedicated dog washing area, would make this perfect for hunters and hikers who love to take their 4-legged friends with them into the outdoors.
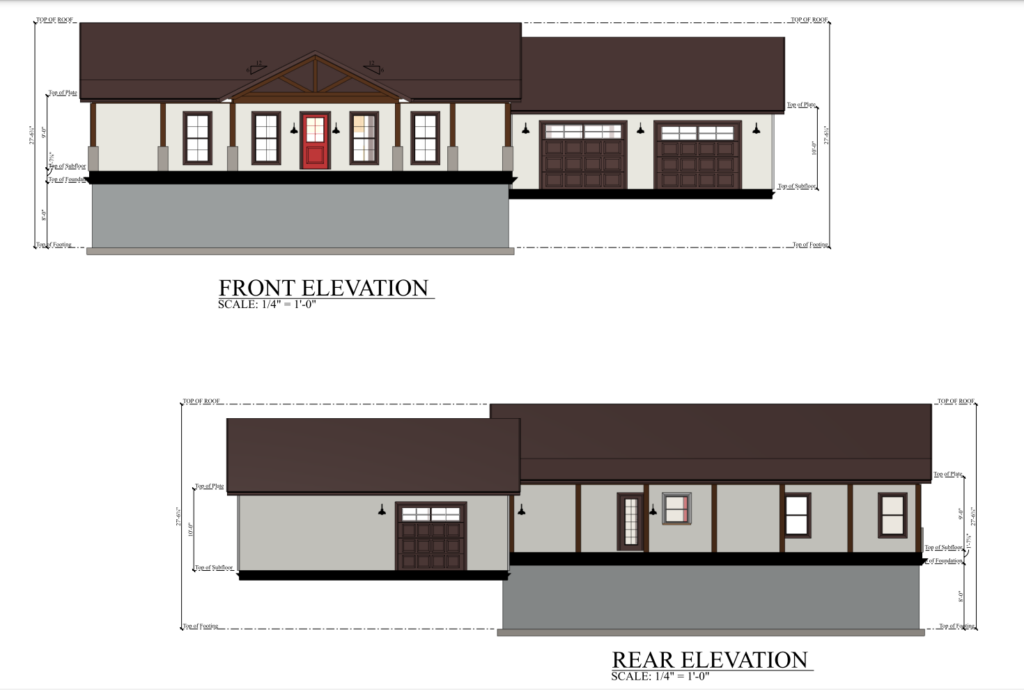
1760 Sq Ft 3 Bedroom 2 Bathroom Barndominium – LP-1010
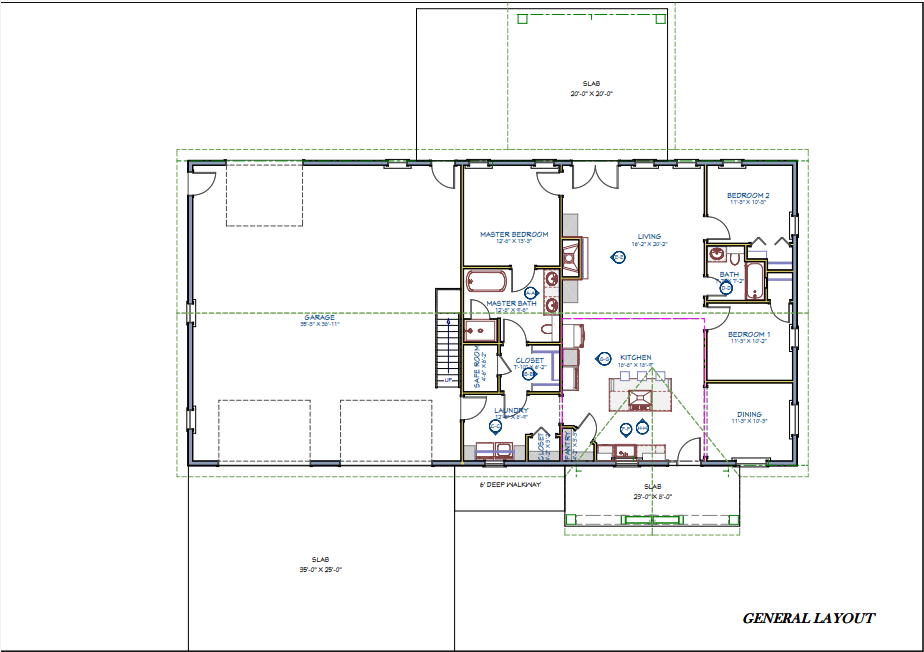
What’s great about this home is the 1440 sq. ft. massive garage, perfect for families with multiple vehicles. It has lots of space surrounding the home with front and back porches, and the concrete garage apron is also spacious enough to temporarily park your vehicles. Unlike other open-space concepts, the space here combines the living and kitchen areas while the dining area is separated in the corner. Another great thing about this is that the master walk-in closet connects the master bedroom and the laundry area.
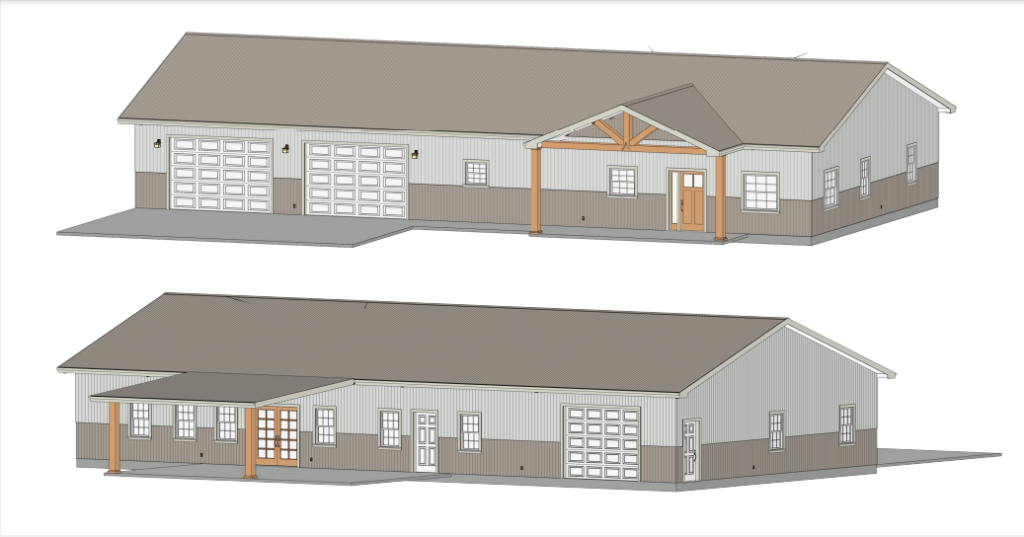
Buy LP-1010 here
2400 Sq Ft 3 Bedroom Barndominium – CDD-1001
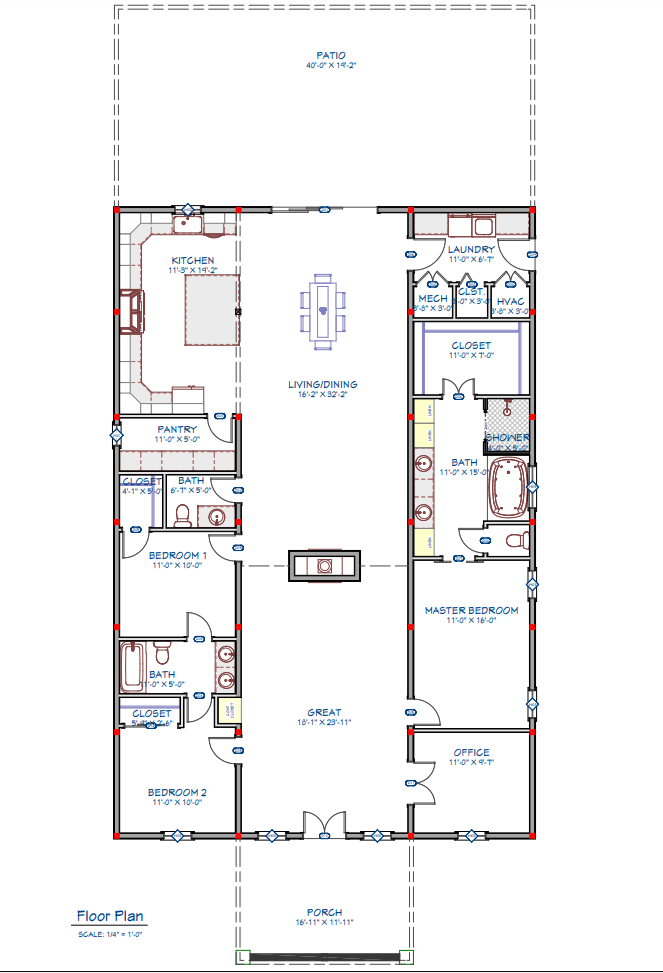
This floor plan is perfect for a small family and also accommodates a working-from-home setup with an office, which can also be turned into a storage, playroom, or recreational room. The front and wide back porches are great for relaxing and occasional get-togethers.
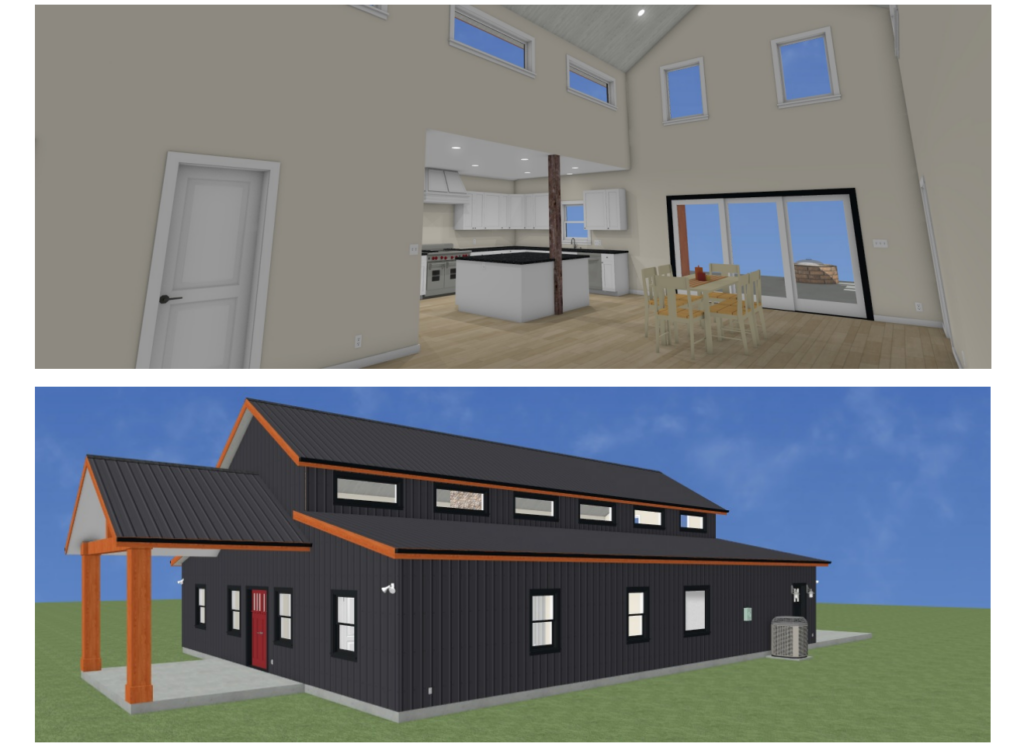
Buy CDD-1001 here
2100 Sq Ft 3 Bedroom Barndominium Floor Plan LP-2801
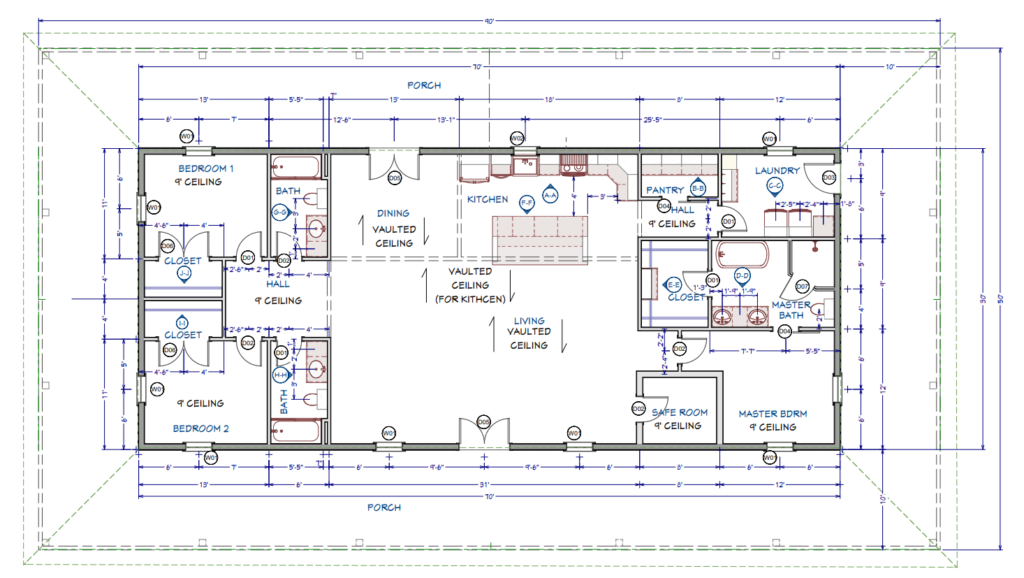
A perfect home for a medium-sized family with 3 bedrooms and 3 bathrooms. The wraparound porch is great for lots of outdoor relaxation and activities without being too exposed to heat or rain. An additional great feature for your valuables is the safe room.
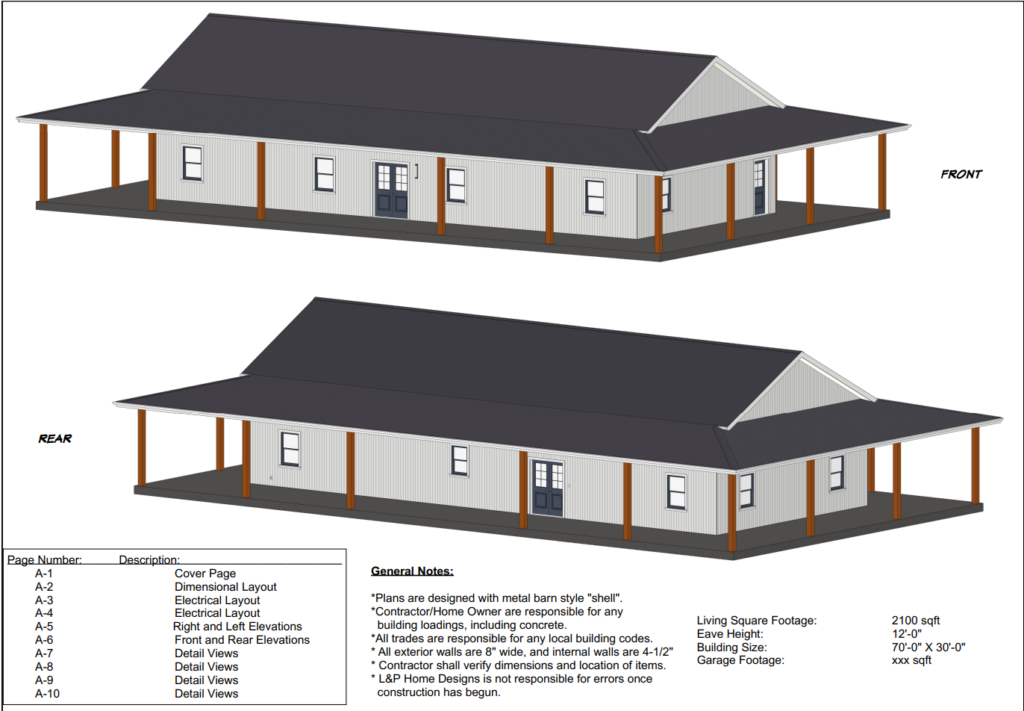
2800 Sq Ft 3 Bedroom Barndominium Floor Plan LP-2802
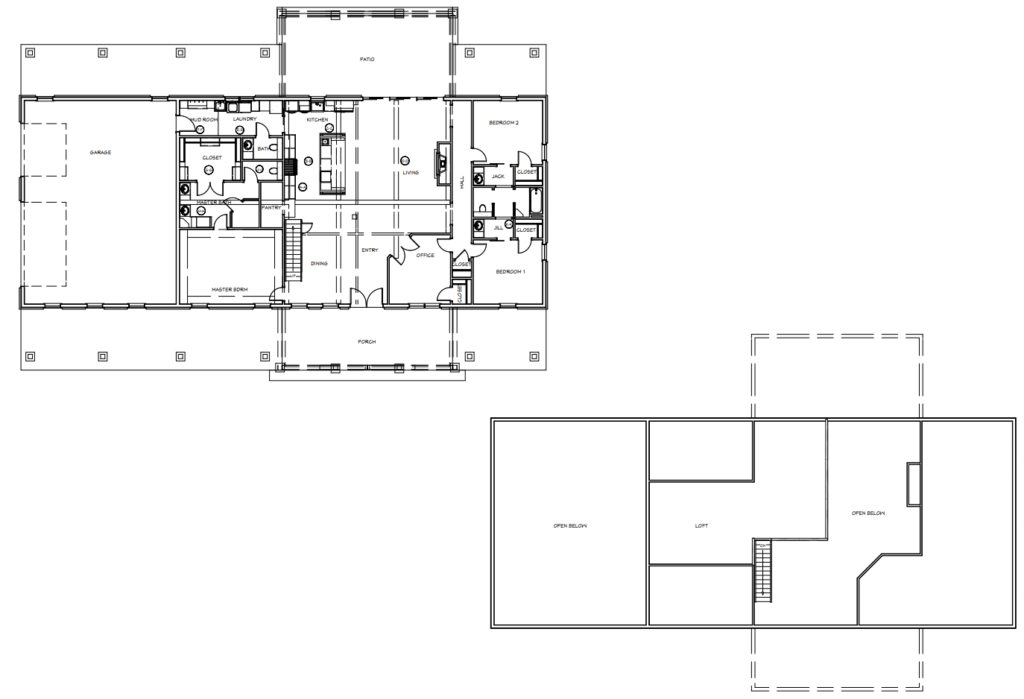
A spacious home with 2800 Sq ft with 3 bedrooms and 2.5 baths. It features a private space for working at home with one of the rooms intended for an office, a jack-and-jill bathroom, and a 2-door garage. Long stretches of front and back porches allow more space for relaxation, whichever view you prefer. Lots of storage spaces including the loft which can also be converted into a guest space, etc.
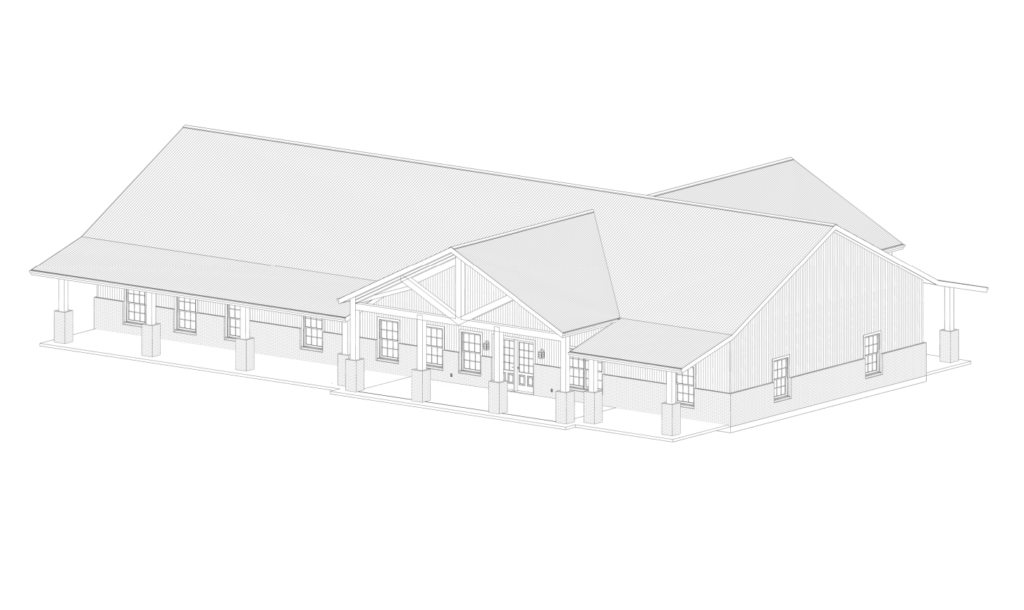
3 Bedroom 2 Bathroom Barndominium LP-3201
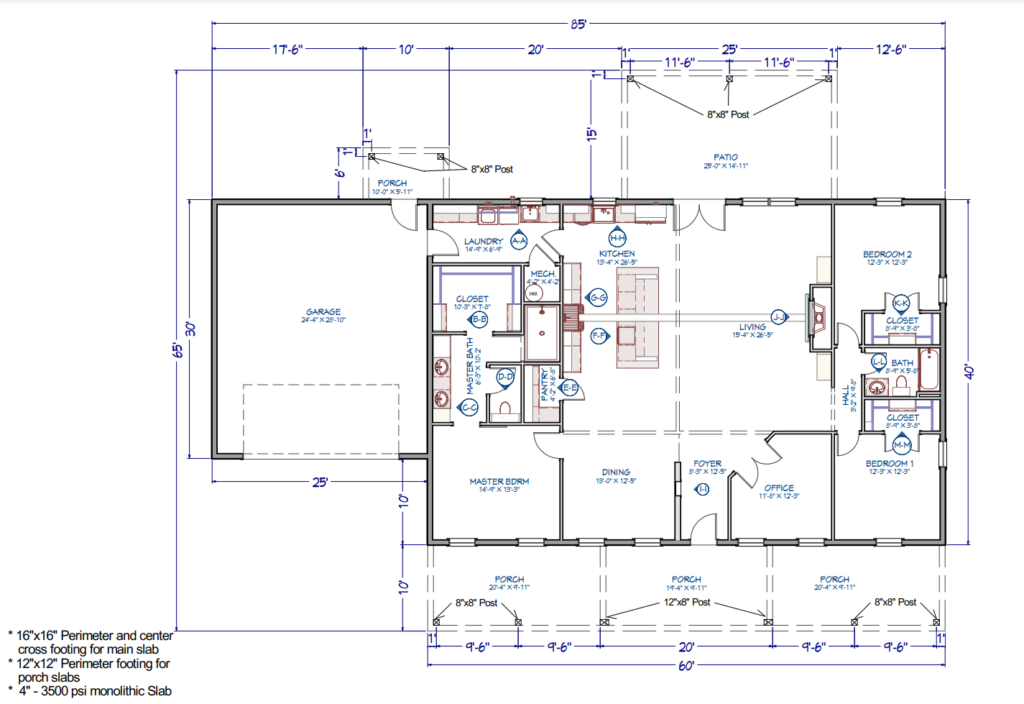
This beautiful home boasts 2400 sq ft of living space and a 750 sq ft garage. You’ll find a spacious master bedroom with a bath and walk-in closet. Two other bedrooms share a well-appointed bathroom. You’ll also have plenty of room to work from home in the dedicated office space. As you enter the house, a welcoming foyer leads into an open-concept living room with a cozy fireplace. The adjacent kitchen is a chef’s dream, with plenty of counter space and storage.

3 Bedroom 2 Bathroom Barndominium LP-3202
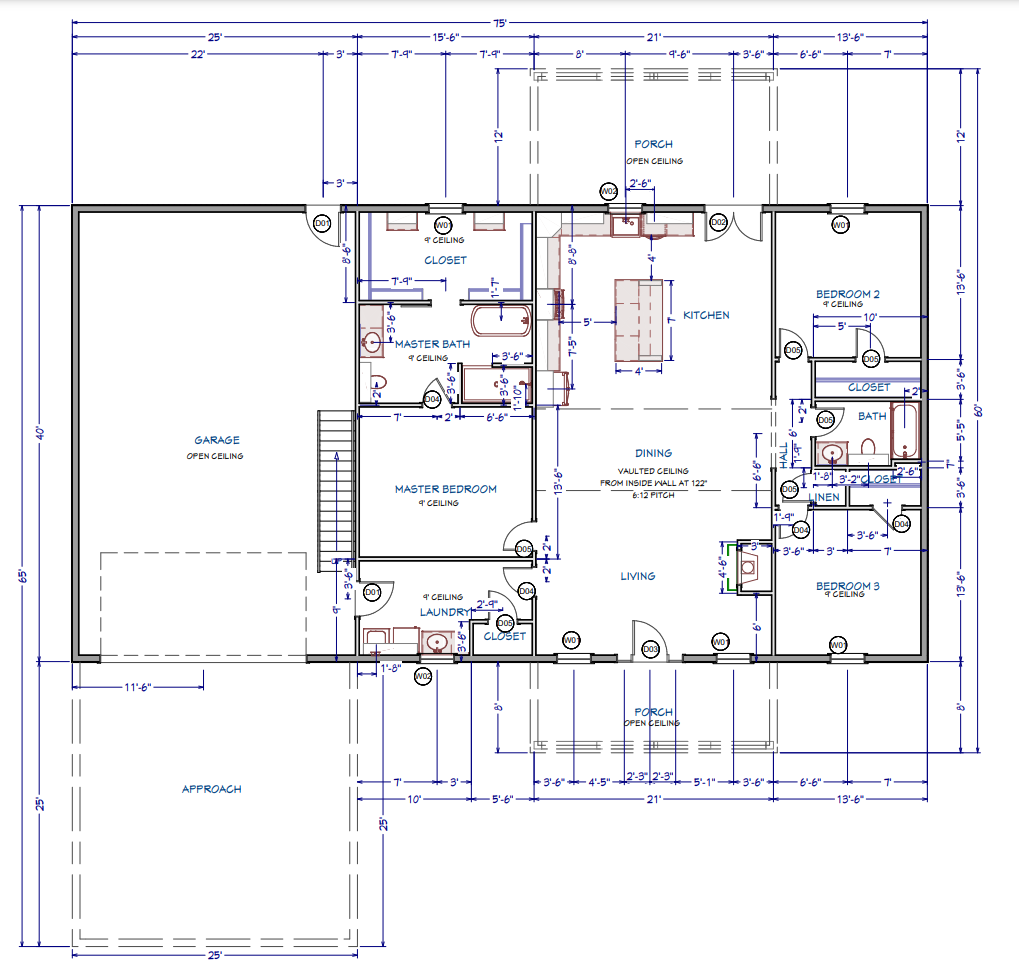
The open living room, dining, and kitchen area is great for hosting guests. A lovely fireplace warms the living room in winter. Chefs will love the kitchen and the huge island is ideal for cooking or eating with family and friends. Bedrooms have ample closet space. The new bathrooms are elegant. The front and back porches are ideal for outdoor relaxation. A garage provides room for parking and storing outdoor goods.
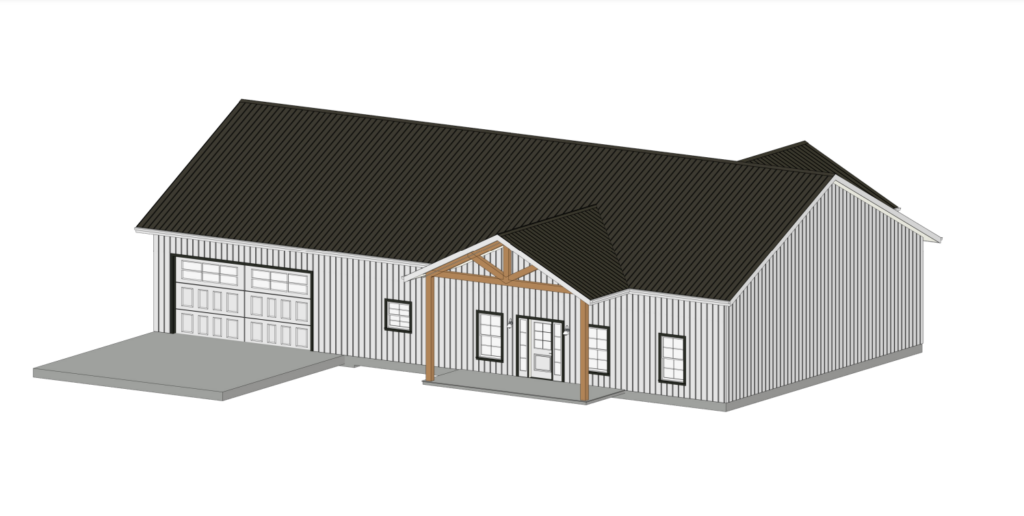
2 Story 3 Bedroom 2 Bathroom Barndominium LP-3203
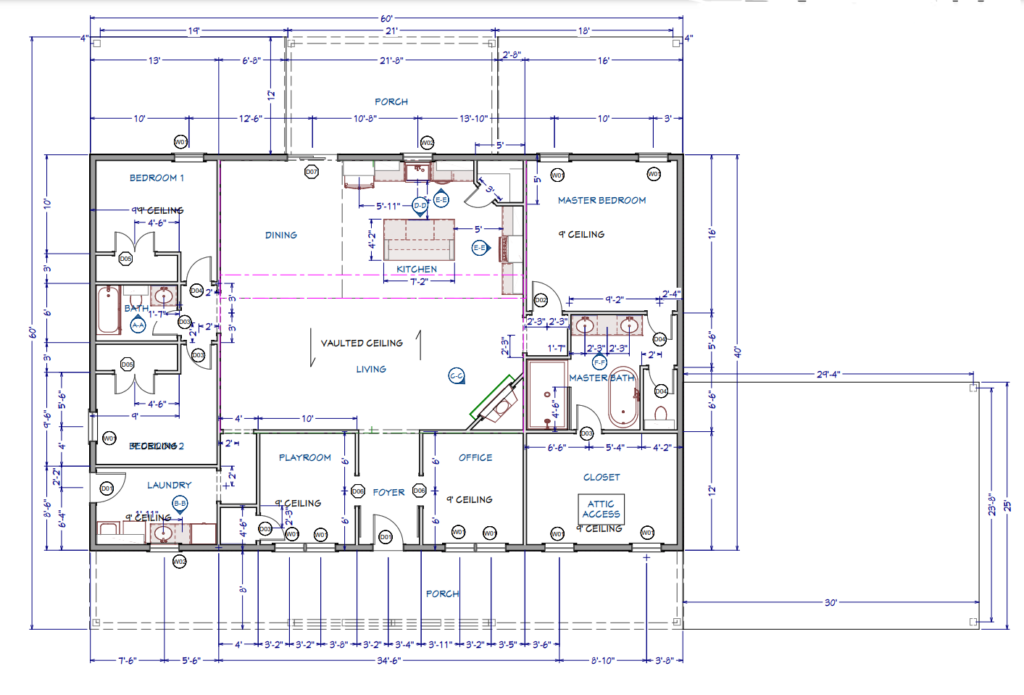
This magnificent property has 3 bedrooms, including a large master bedroom with a luxurious bath and a closet with attic access. The entrance opens to a pleasant living area with a fireplace. The open living room, dining, and kitchen are ideal for entertaining and making memories. The attic provides additional storage. Play and work in the barndo’s playroom and office. Enjoy peaceful views and fresh air on the patios.
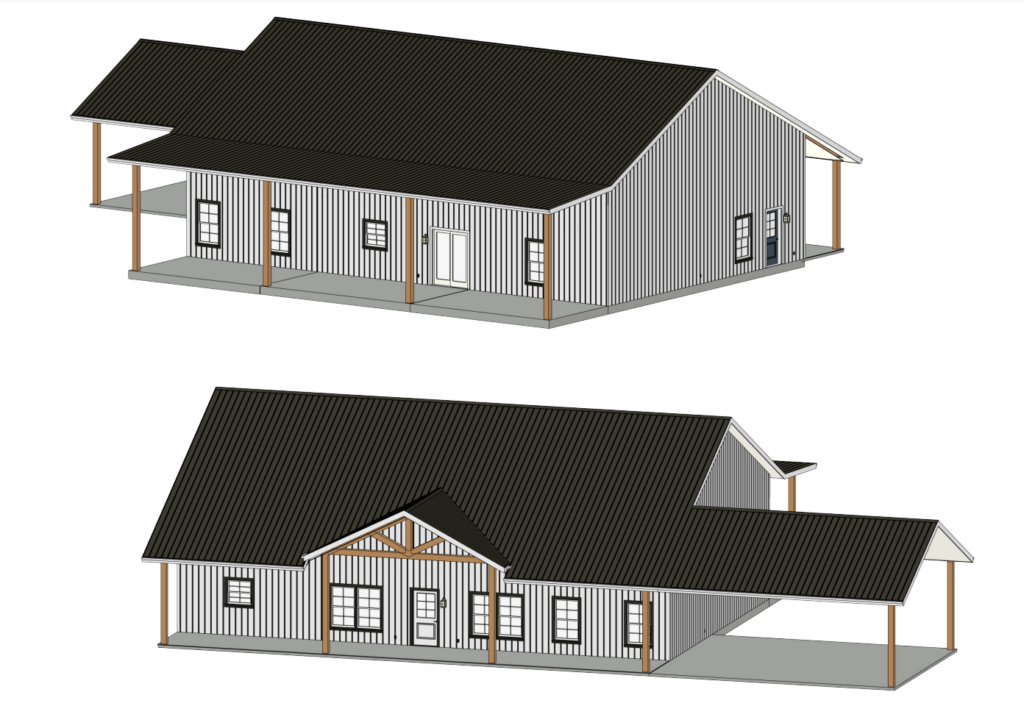
2110 Sq Ft 3 Bedrooms 2 Bathrooms 1 Story Gunther Barndominium LP-3204

Discover the perfect blend of comfort and style in this charming 1-story home spanning 2,110 heated square feet. Boasting 3 bedrooms and 2 bathrooms, this residence invites you into a seamless open-concept living space. A generously sized wraparound porch welcomes you to enjoy the outdoors, creating a delightful space to relax and unwind. Complete with an attached 875-square-foot garage, this home is a testament to modern living with a touch of classic charm.

1380 Sq Ft 3 Bedrooms 2 Bathrooms Starnes Barndominium LP-3205
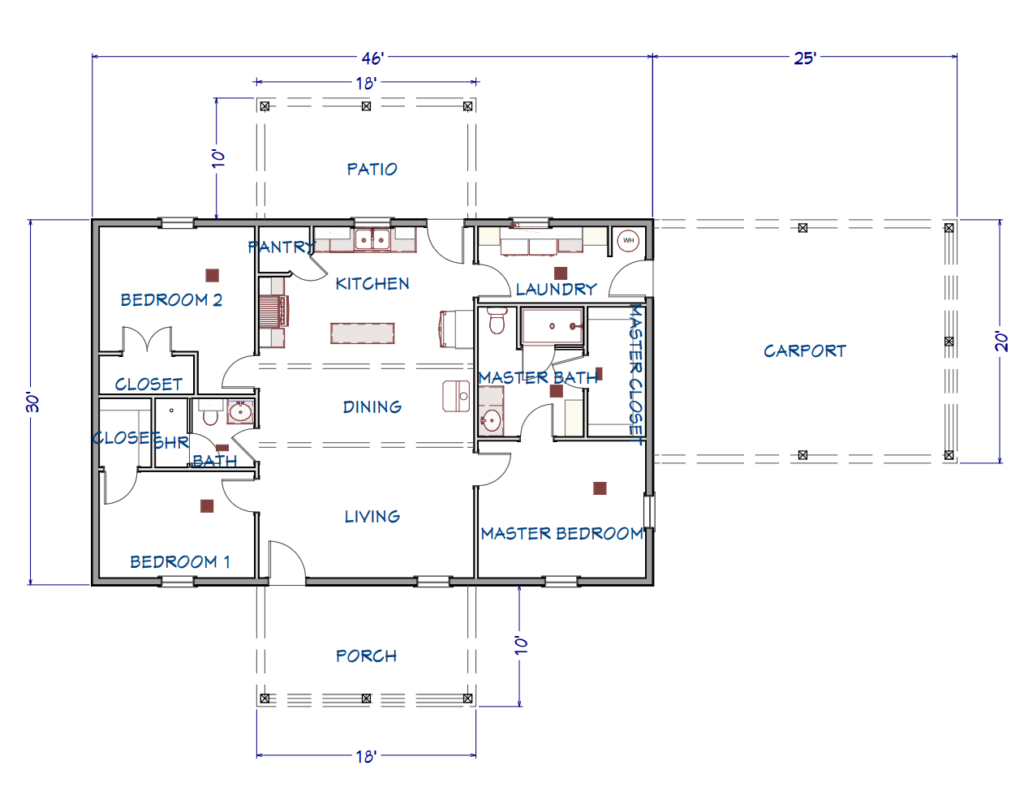
Discover the perfect blend of comfort and modern living in this 1380-square-foot haven. This charming home boasts three bedrooms and two bathrooms, all conveniently situated on a single story. Embrace the seamless flow of the open concept design, providing a welcoming atmosphere for family and friends. A covered carport adds a touch of convenience to this well-designed dwelling, ensuring both style and practicality. Welcome home to a harmonious fusion of space and warmth in every detail.
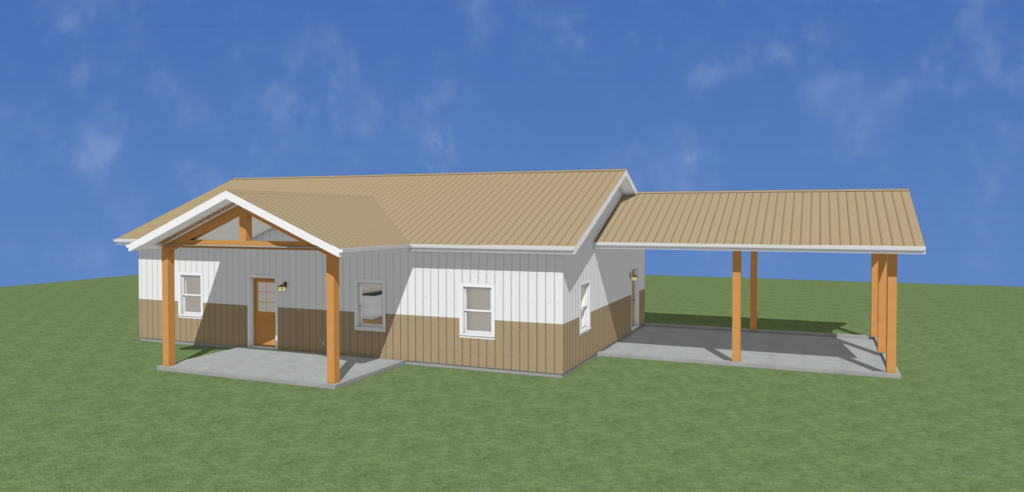
2600 Sq Ft 3 Bedrooms 2 Bathrooms with Garage Condley Barndominium LP- 3206
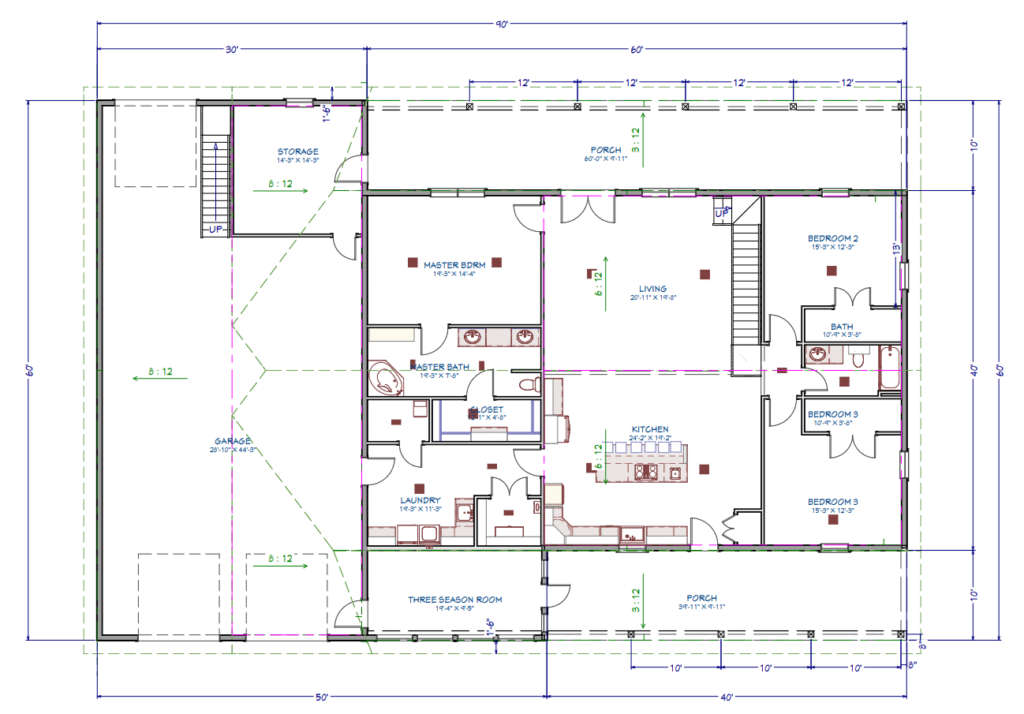
Experience spacious luxury in this stunning two-story home spanning 2600 heated square feet. Boasting a generous 1800-square-foot attached garage, this residence offers ample space for both living and storage. With three bedrooms and two bathrooms, this home is designed for comfort and convenience. The open-concept layout enhances the flow between rooms, creating an inviting atmosphere for gatherings and relaxation. Enjoy the beauty of all seasons in the charming three-season room, adding a touch of versatility to your living space. Welcome home to a perfect blend of style and functionality.
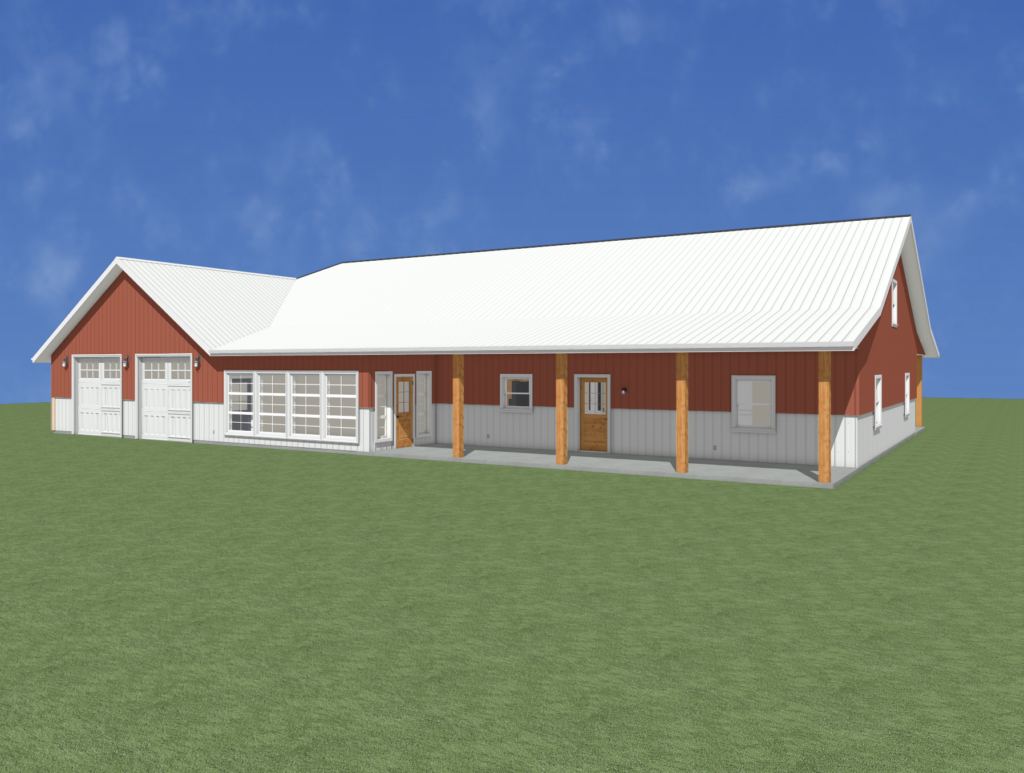
3 Bedroom 2 Bathroom Barndominium PL-62302
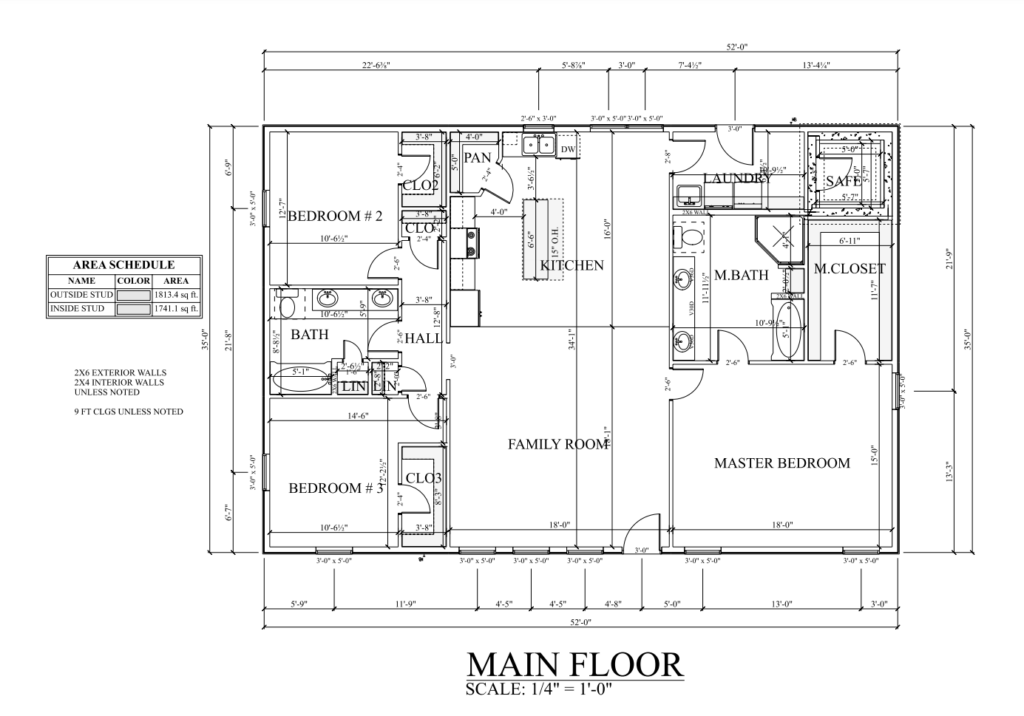
- 3 Bedrooms
- 2 Bathrooms
- Safe Room
- Pantry
- Open concept
This high-tech home, with its handy safe room located within just a few feet of the master suite, provides the confidence you need knowing your family has a shelter to escape to during times of emergency.
Meanwhile, the open kitchen/dining/living room provides a cozy space for lots of family fun during safe times.
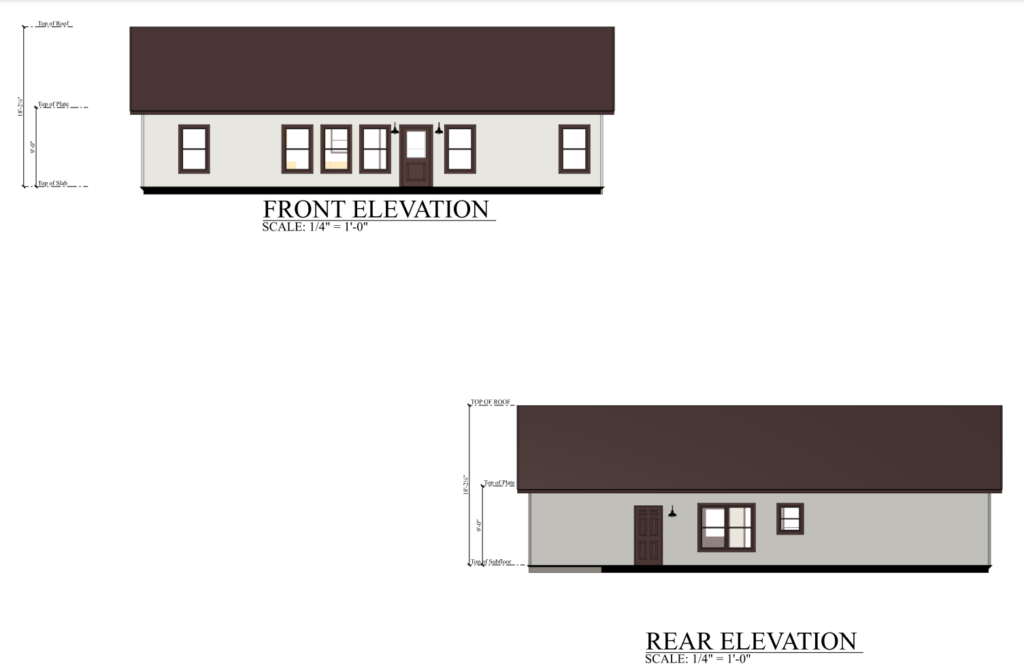
2560 Sq Ft 3 Bedroom Barndominium Floor Plan PL-62313
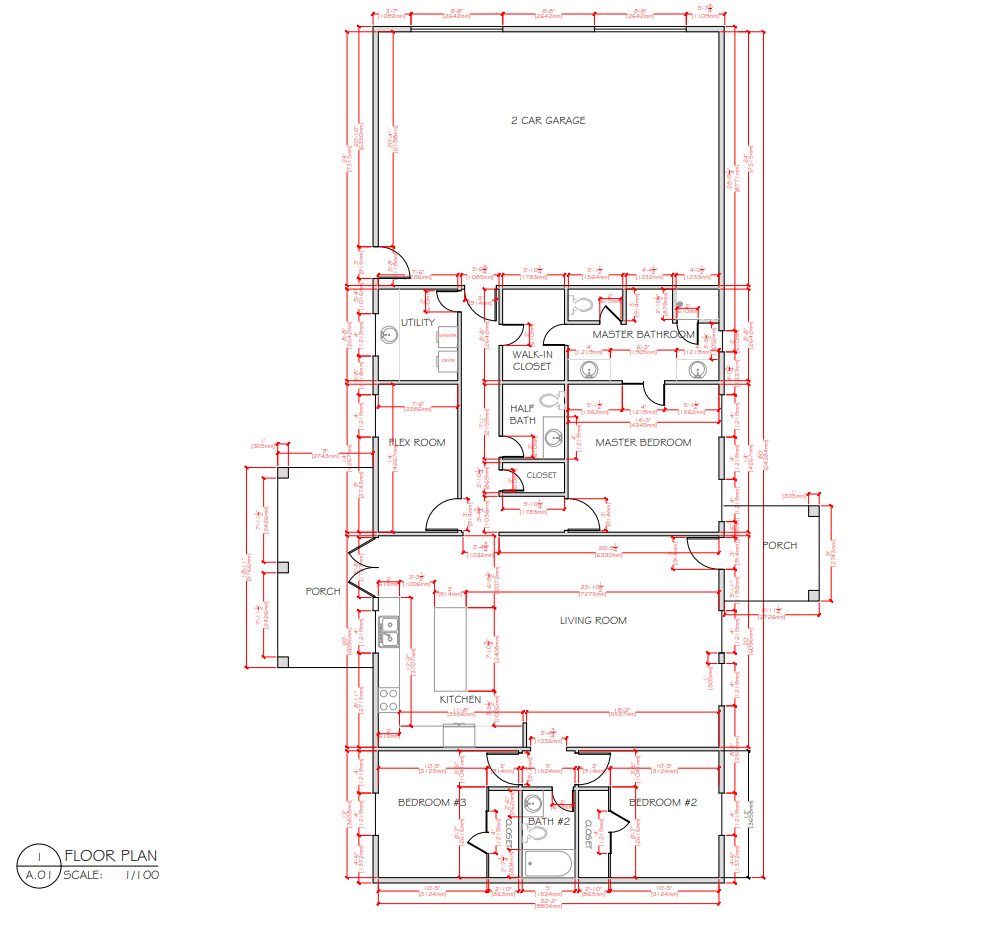
We love how this barndominium floor plan uses its limited square footage in a really efficient way. The garage leads right into a hallway containing access to the washer/dryer, flex room, and master area.
This is a great setup for families as it keeps the two bedrooms very separate from the master bedroom area.
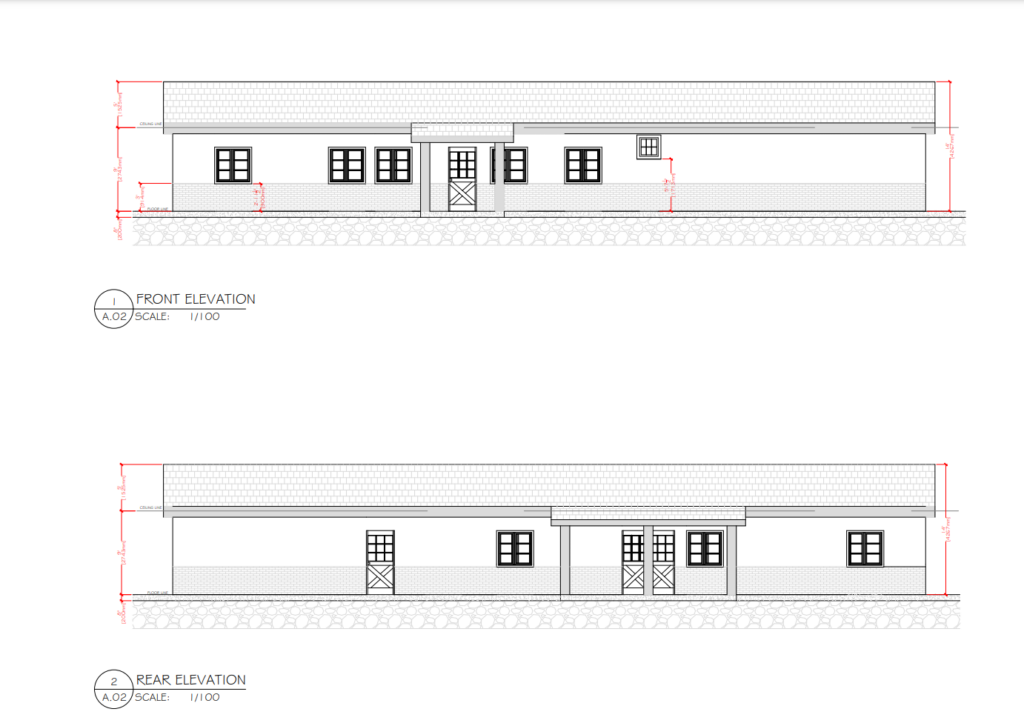
2000 Sq Ft 3 Bedroom Barndominium Floor Plan LP-2805
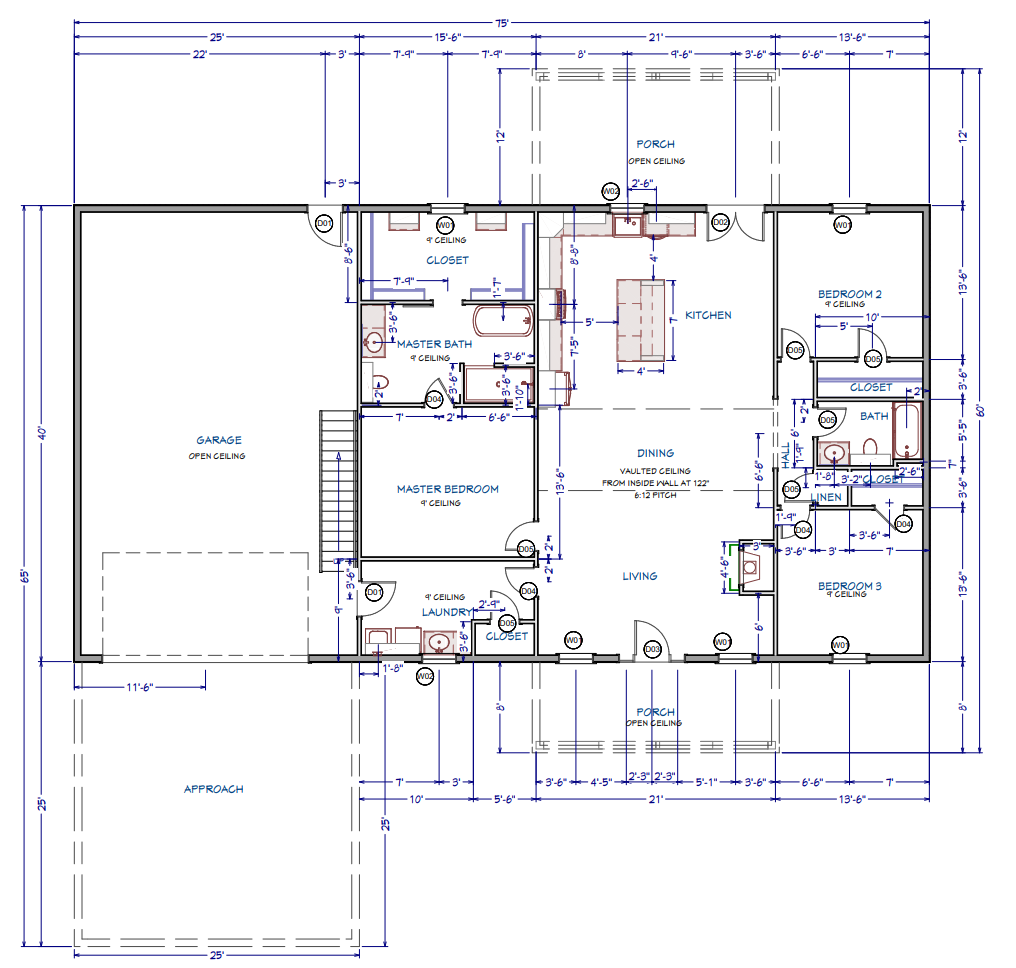
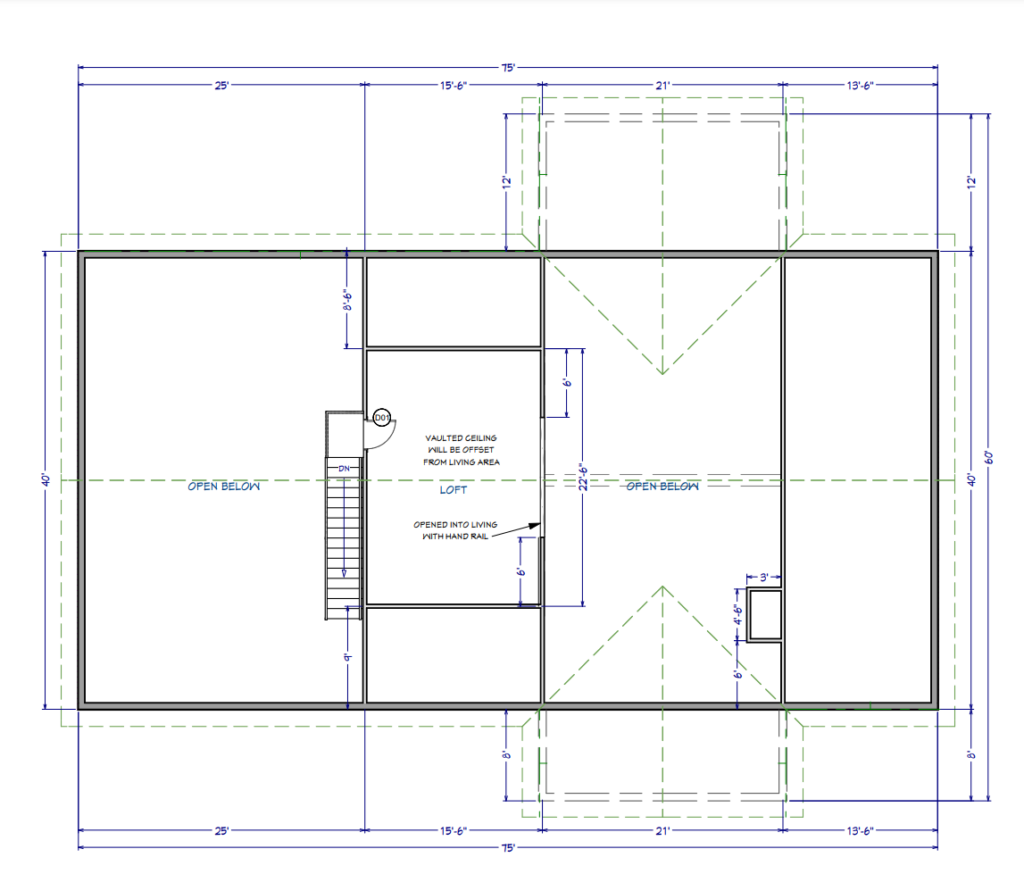
A 3-bedroom, 2000 sq ft barndo with massive garage is just the perfect plan for a family that loves lots of space. The huge master bedroom is on one side of the barndo with a spacious bathroom and walk-in closet. Opposite are the 2 other bedrooms also both boasting ample space. The stretch of open living and kitchen space gives a lot of room to freely move around. The garage is also great not only for holding your vehicles but for extra storage as well.
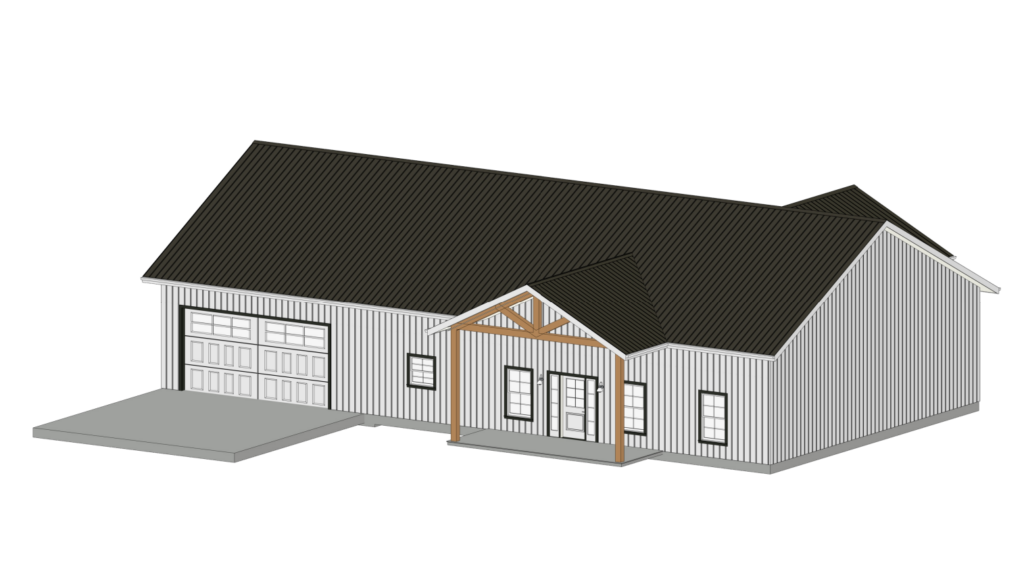
40×40 3 Bedrooms 2 Bathrooms Barndominium PL-62303
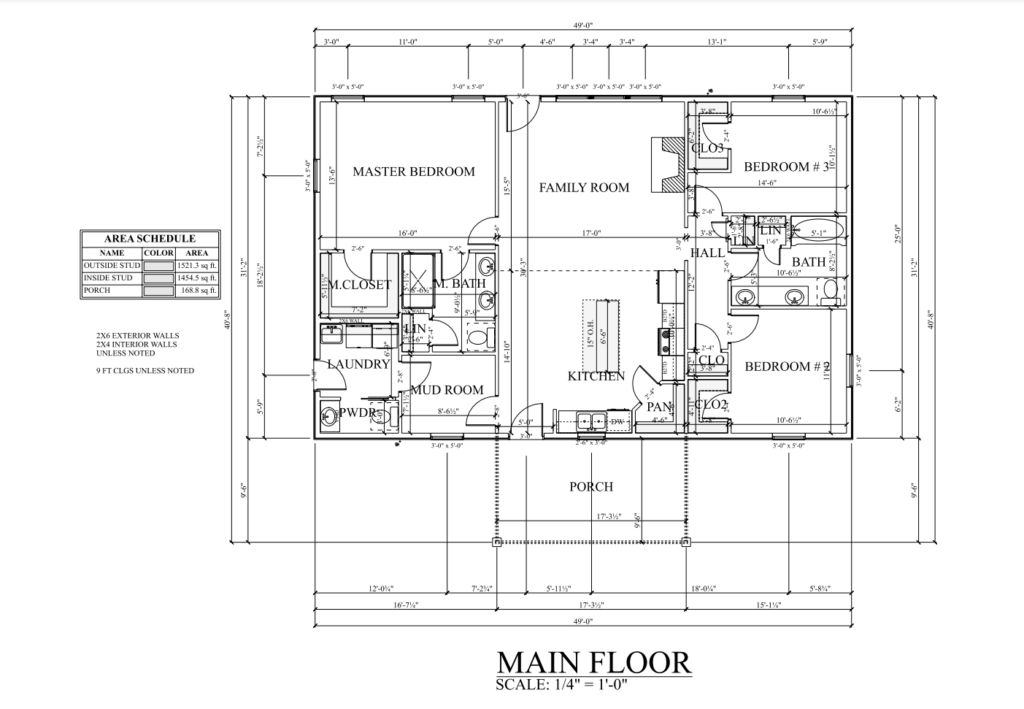
This floor plan features a cozy and functional layout that includes three bedrooms, two and a half bathrooms, a convenient mudroom, and a porch. The bedrooms are strategically placed to offer privacy and comfort to the occupants. The master bedroom includes a private ensuite bathroom, while the other two bedrooms share a full bathroom. The kitchen, dining, and living areas flow seamlessly, creating a spacious and open-concept living space. The mudroom provides a place to store shoes, coats, and bags. The back porch is perfect for outdoor entertaining or simply relaxing in the fresh air. Overall, this floor plan is designed for comfortable living.
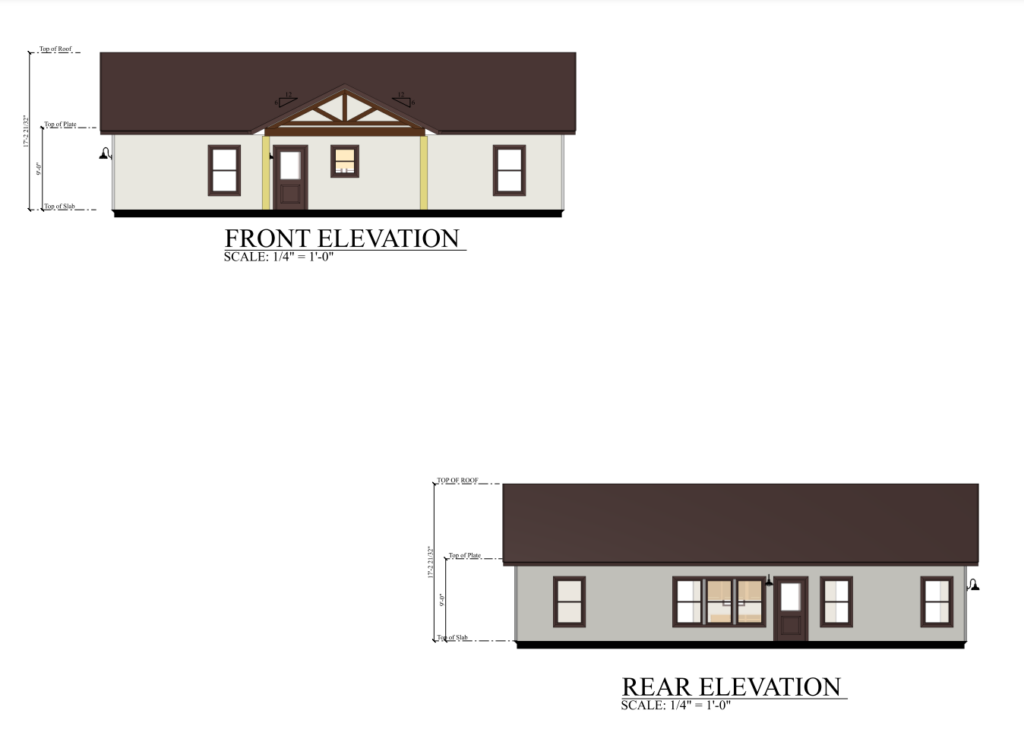
3 Bedrooms, 2 Bathrooms Single Story Barndominium with Rec Room & Gym- PL-63001
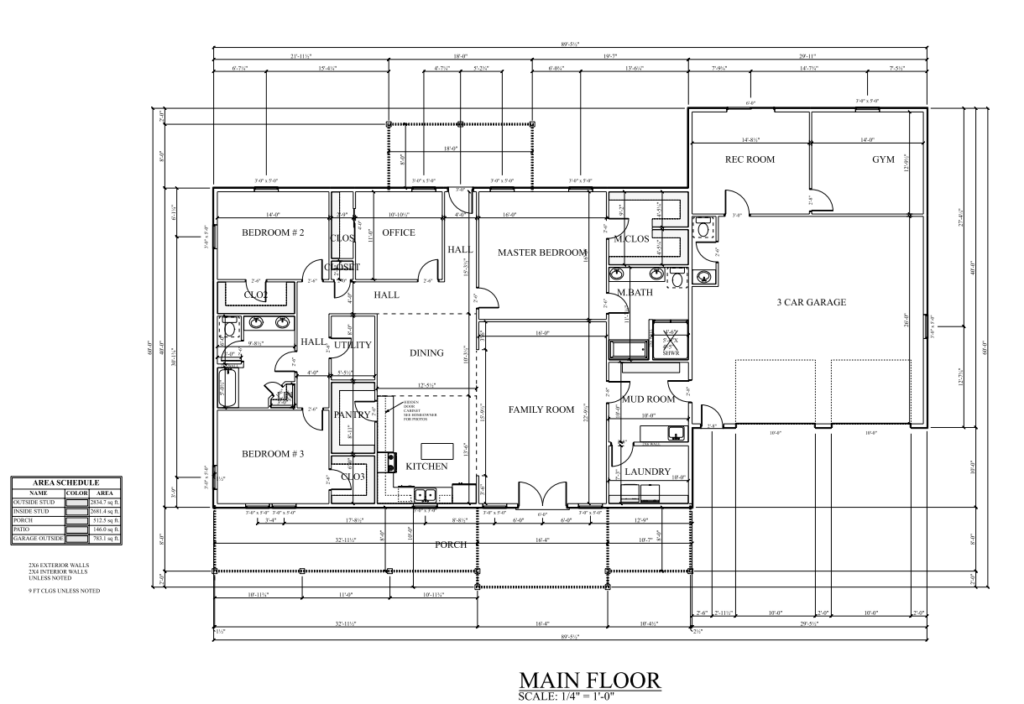
This beautiful house has a large floor area of 4,277 square feet, with three bedrooms and two bathrooms. The house also has a room for people who need to work from home and a large family room. This Barndominium house plan also has a three-car garage, a leisure room and a gym. This beautiful house is finished off with a warm front porch, which is the perfect place to unwind after a long day.
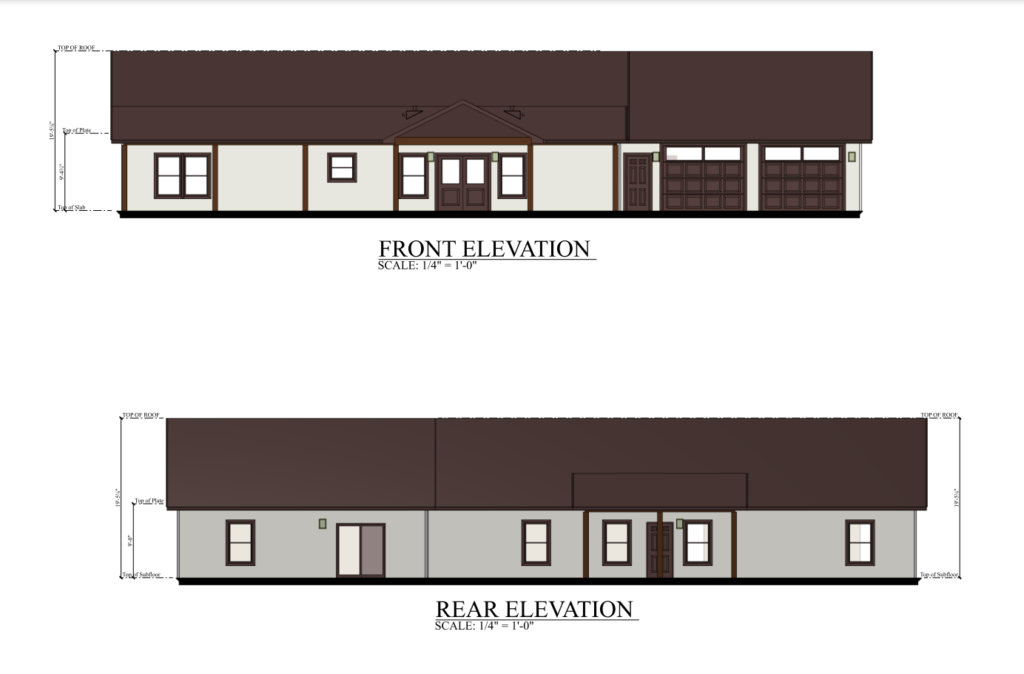
4557 Sq Ft 3 Bedroom 3 Bathroom Barndominium – PL-63002
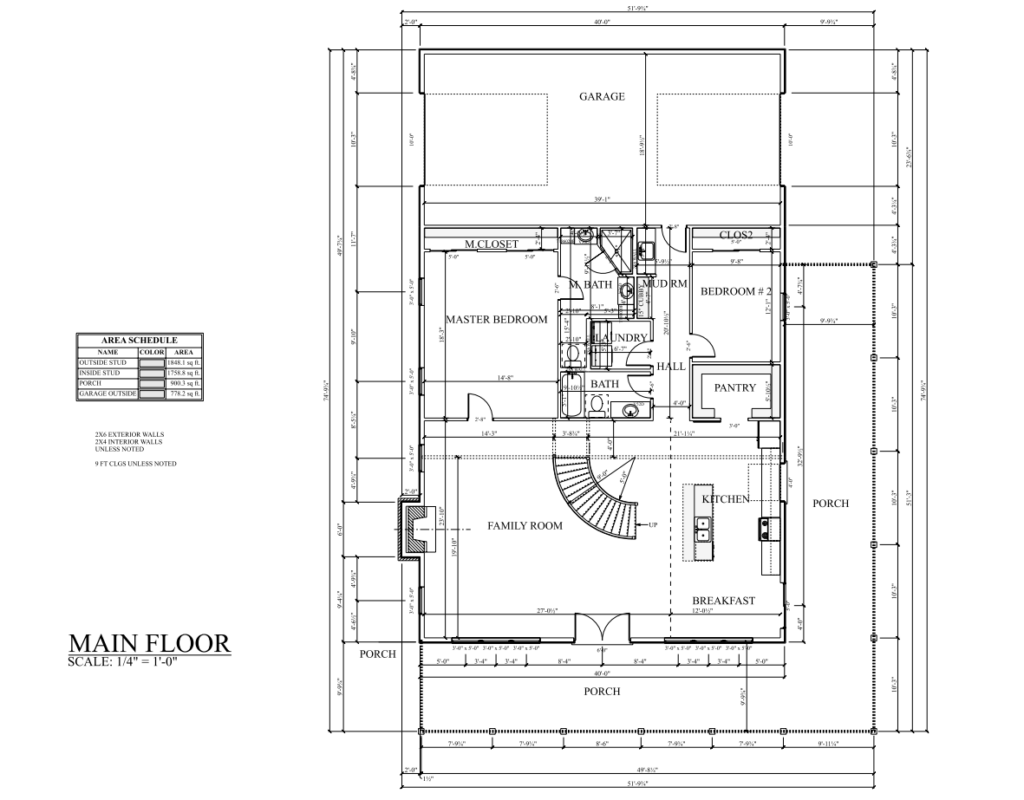
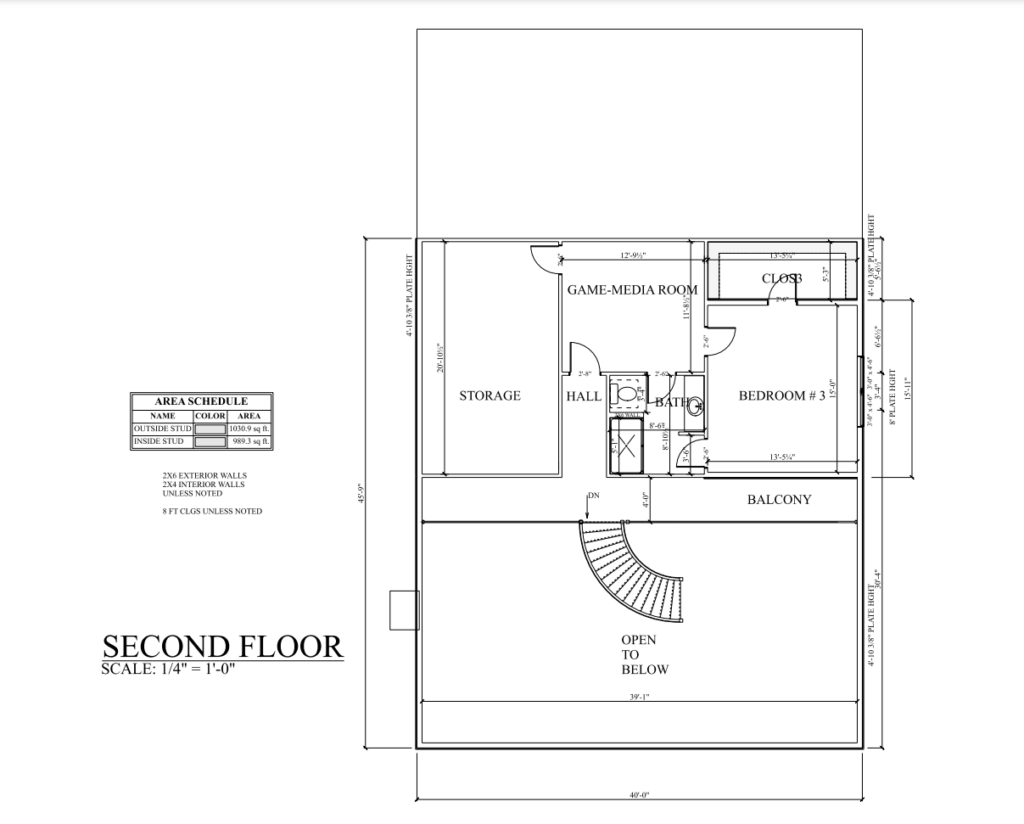
This stunning 2-story property offers 4,557 square feet of living space. The spacious family room with a fireplace is the heart of the home. The garage provides ample space for parking and storage. From the front porch extending to the sides, you can enjoy the beautiful scenery and relax in the fresh air.
The first floor features a master bedroom with its own bath and closet, as well as a second bedroom with a closet, shared bath, laundry room, and mud room. On the second floor, a loft-style design includes another bedroom, a game room, a bathroom, and a huge storage room. This versatile space can be used for anything from a home office to a playroom for the kids.
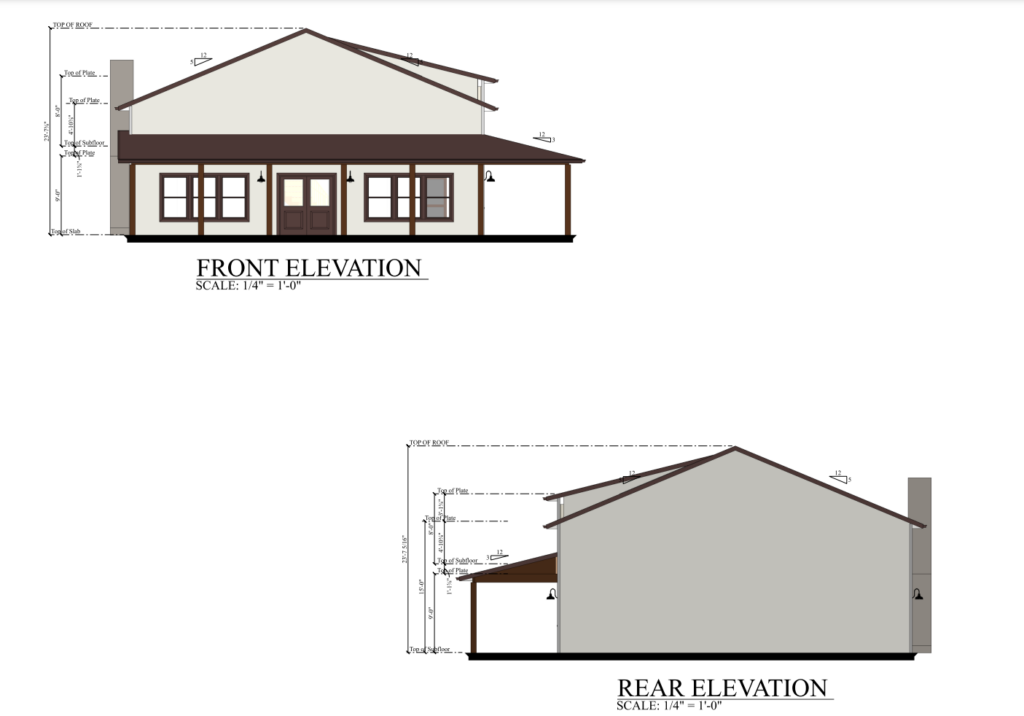
60×40 3 Bedroom Barndominium Floor Plan PL-90102
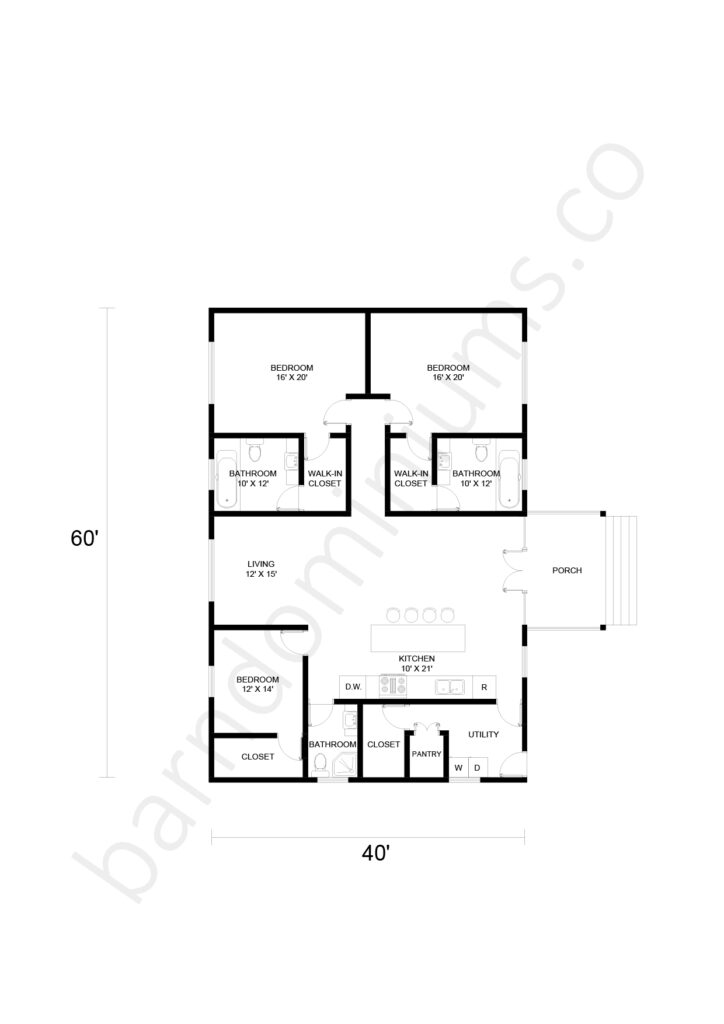
This 3 bedroom barndominium floor plan is an excellent example of using space in an efficient and useful way. With a large front porch that opens up directly to the living area, the flow of this home is absolutely phenomenal.
With one bedroom located right off the kitchen and two more towards the back of the house, you can be certain that this plan will meet all your needs and that your family will be able to live comfortably, even if they keep different hours.
48×50 3 Bedroom Barndominium Floor Plan PL-90101
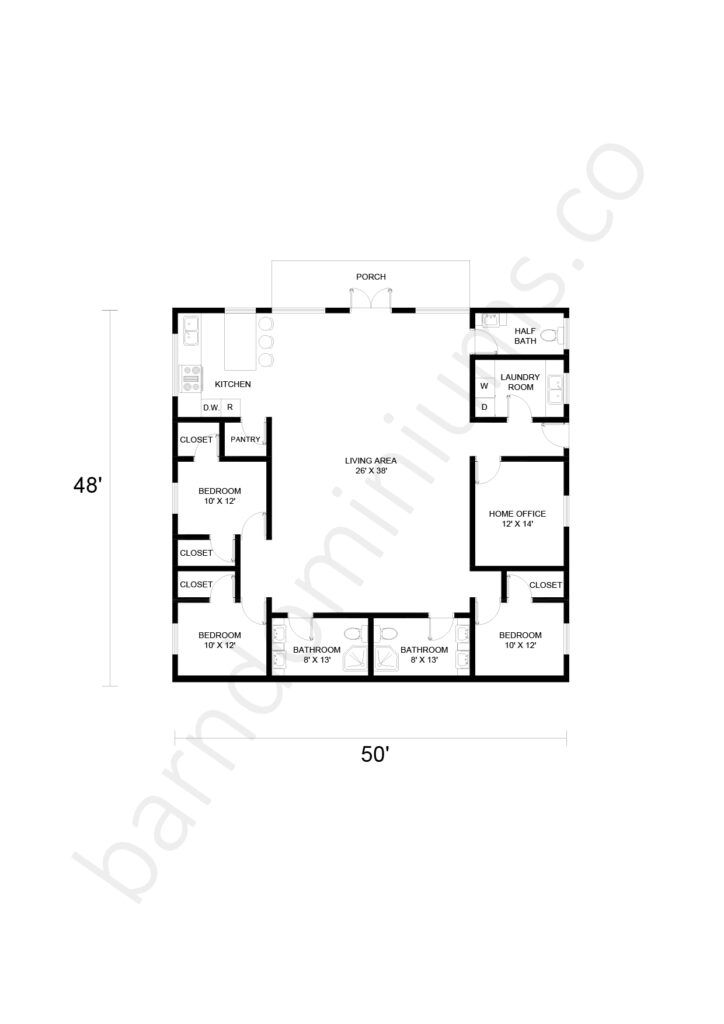
This small 3 bedroom barndominium is brilliantly designed and is made for all kinds of families and applications.
This floor plan makes use of all the space and has the bedrooms surrounding the living area and kitchen, with the front door opening to the main living space.
Even though the actual amount of property that this barndominium is designed for is relatively small, having the right floor plan makes it easy to see how you can benefit from a little bit of simple planning.
50×40 3 Bedroom Barndominium Floor Plan PL-90104
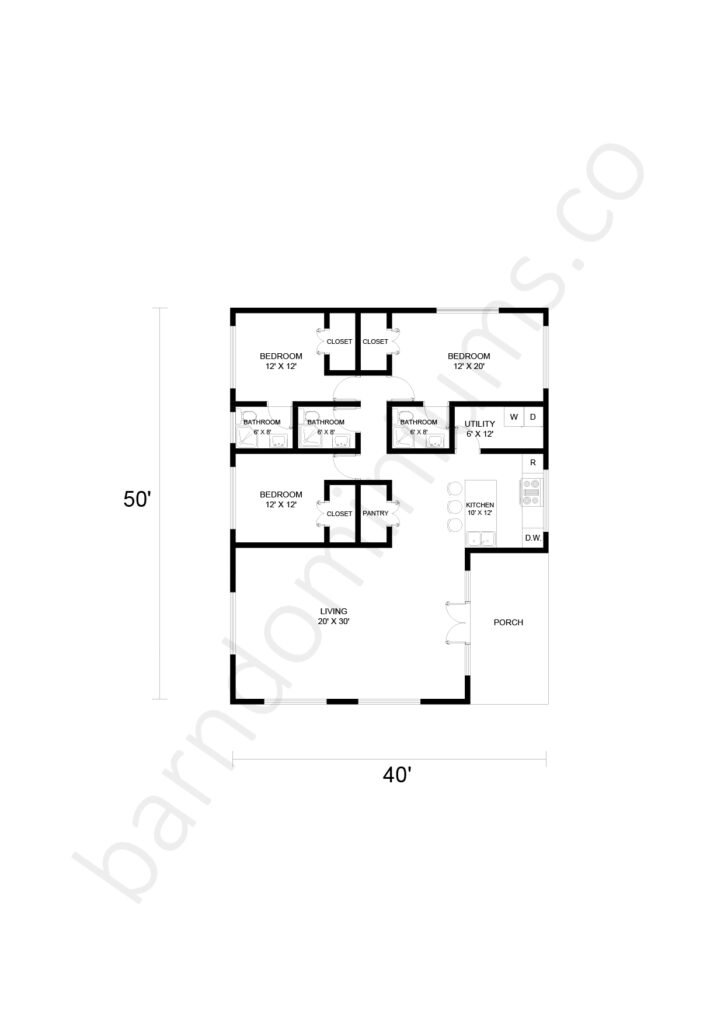
This 3 bedroom barndominium floor plan incorporates a massive porch in a small area and still has the room for three bedrooms. On top of this, it also has a large amount of storage space and many different closets and utility areas. If you are looking for a 3 bedroom barndominium that keeps things simple but still has everything you need, this could be a great option for you.
59×40 3 Bedroom Barndominium Floor Plan PL-90103
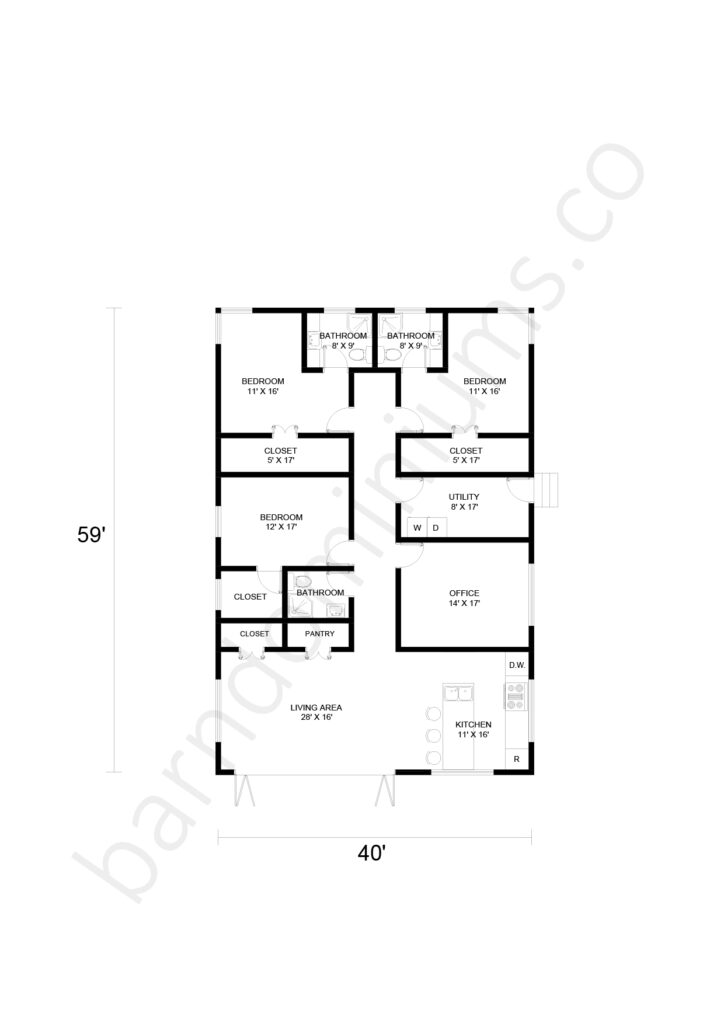
Being able to have all the space you need and all the room for your family and their various activities is one of the main reasons to build your own home.
This floor plan is an excellent example of how you can take a relatively small space and turn it into something that will work for everyone. Not only does it have three bedrooms, but it also has an extra office space that can be used for a bedroom in the event that you need a little extra room or a guest room.
40×40 3 Bedroom Barndominium Floor Plan PL-90106
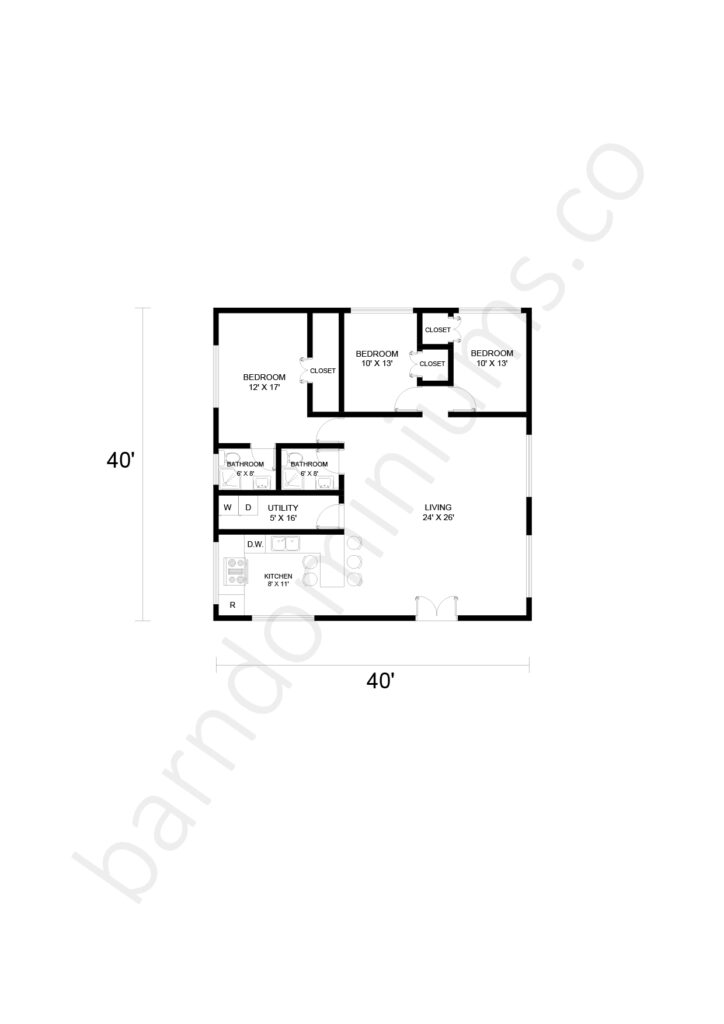
This is by far the smallest layout on our list but that doesn’t mean that it skimps on space and style. This 3 bedroom barndominium floor plan features a large master bedroom as well as two adjoining smaller bedrooms in the back of the house. It also features a large utility space and an open concept that is incredibly inviting.
33×85 3 Bedroom Barndominium Floor Plan PL-90108
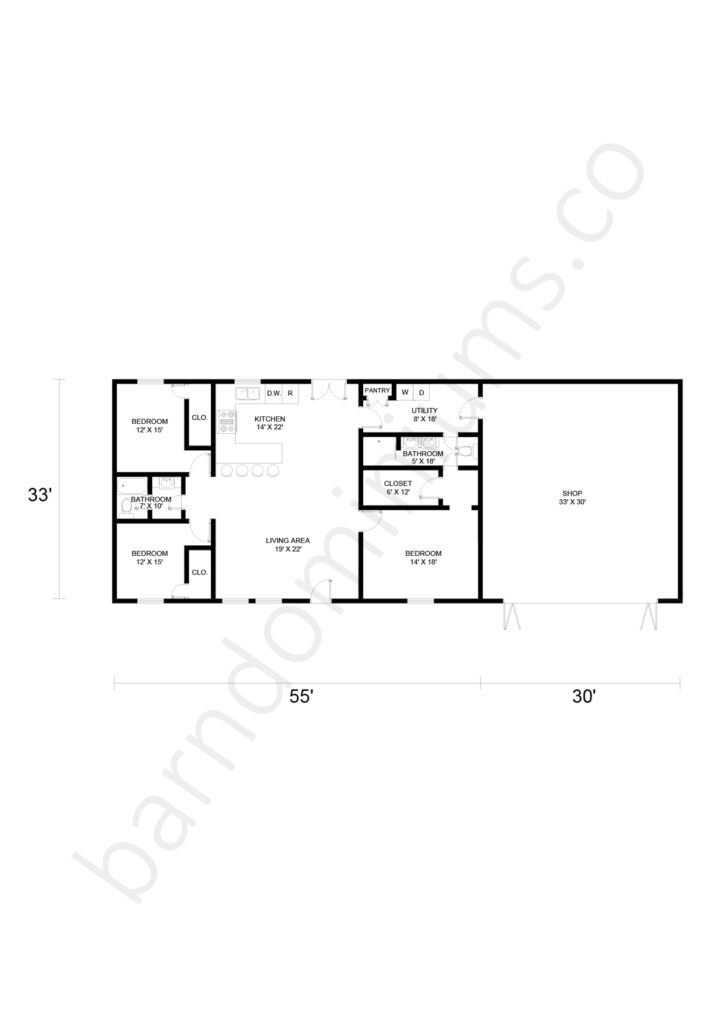
Being able to work in your barndominium is something that a lot of owners consider when they start putting together their floor plan.
This 3 bedroom barndominium floor plan has the right amount of bedrooms and living areas and features a 33×30 shop for all kinds of applications. While this is built on a relatively large piece of property, it packs in a lot of features and is a great option for people who want to work from home.
50×40 Open Concept 3 Bedroom Barndominium Floor Plan PL-90105
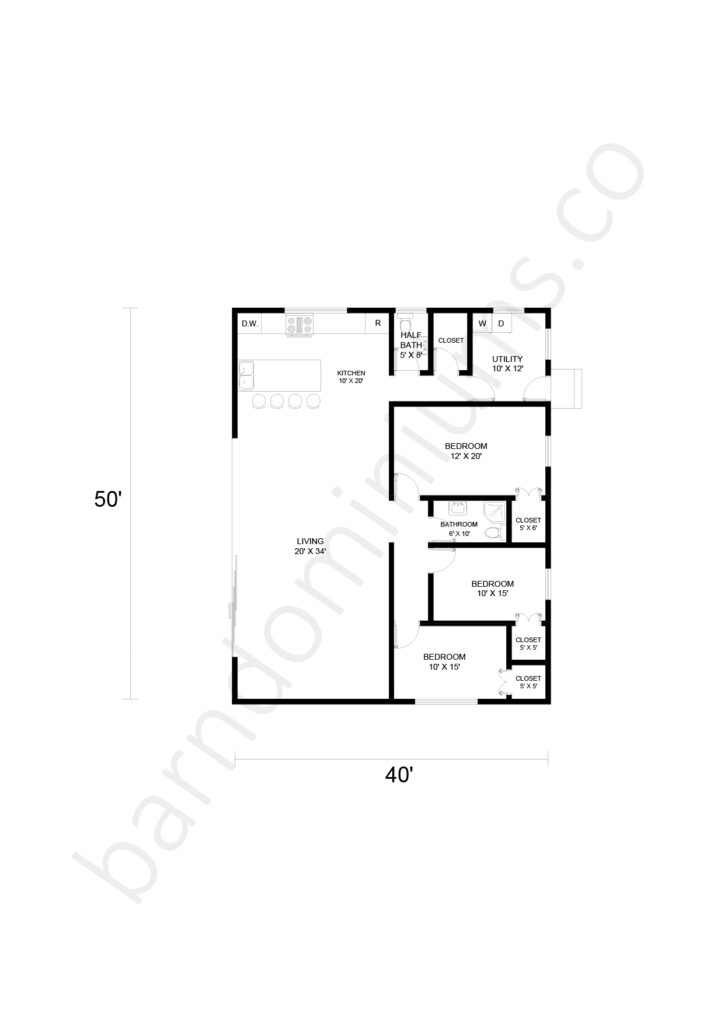
If you want to make sure you have a large enough living space in your 3 bedroom barndominium, this floor plan could be a great choice for you. With a 20×34 living room and nested bedrooms that open out into a hallway, there is enough space for everyone and a lot of room for gatherings with the open floor plan.
50×50 3 Bedroom Barndominium Floor Plan PL-90107
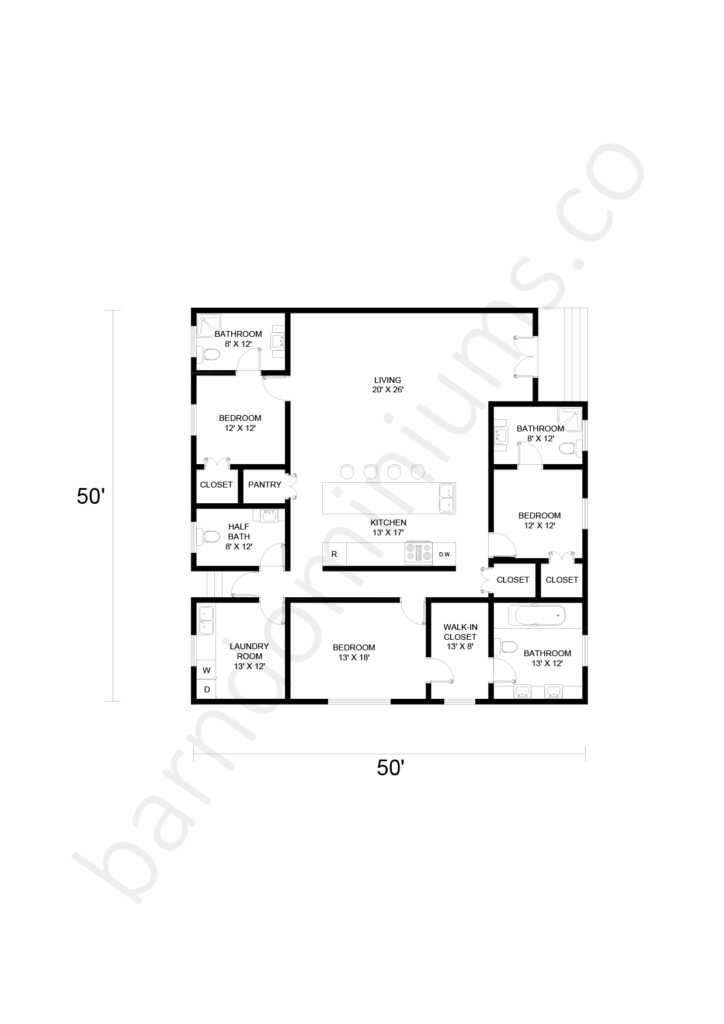
This floor plan not only has 3 bedrooms but it also features 3.5 bathrooms so you can be certain that no one will ever be left out during the morning rush to get ready. Not only that, it also has a large laundry and utility room that is perfect for all kinds of applications whether you want to use it for laundry or not. If your goal is to build a 3 bedroom barndominium that suits everyone’s needs, this one might be your best bet.
Conclusion
Being able to put together an ideal 3 bedroom barndominium is the number one reason for designing a high-quality floor plan.
By considering all your needs and thinking about what your family has to have to be comfortable, you can get a perfectly designed home that will last you for many years.
If you would like even more floor plans and helpful information, be sure to check out the rest of Barndominiums.co. There, you will find more guides like this one, as well as information on where to get barndominium financing and insurance and what you should be thinking about when budgeting for a barndominium.
