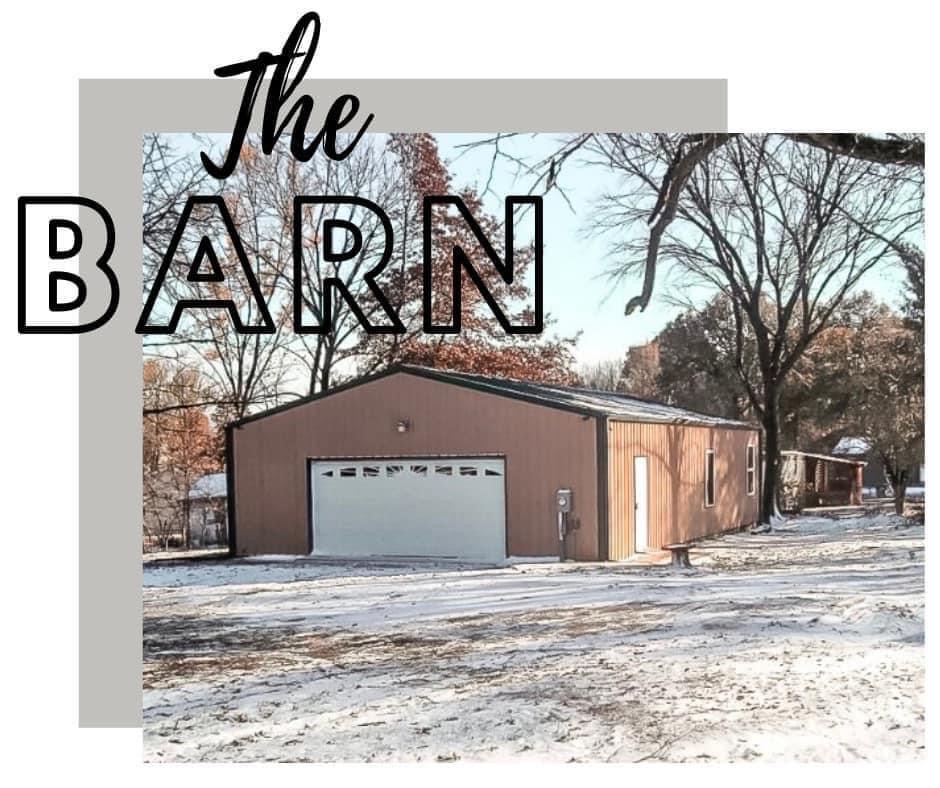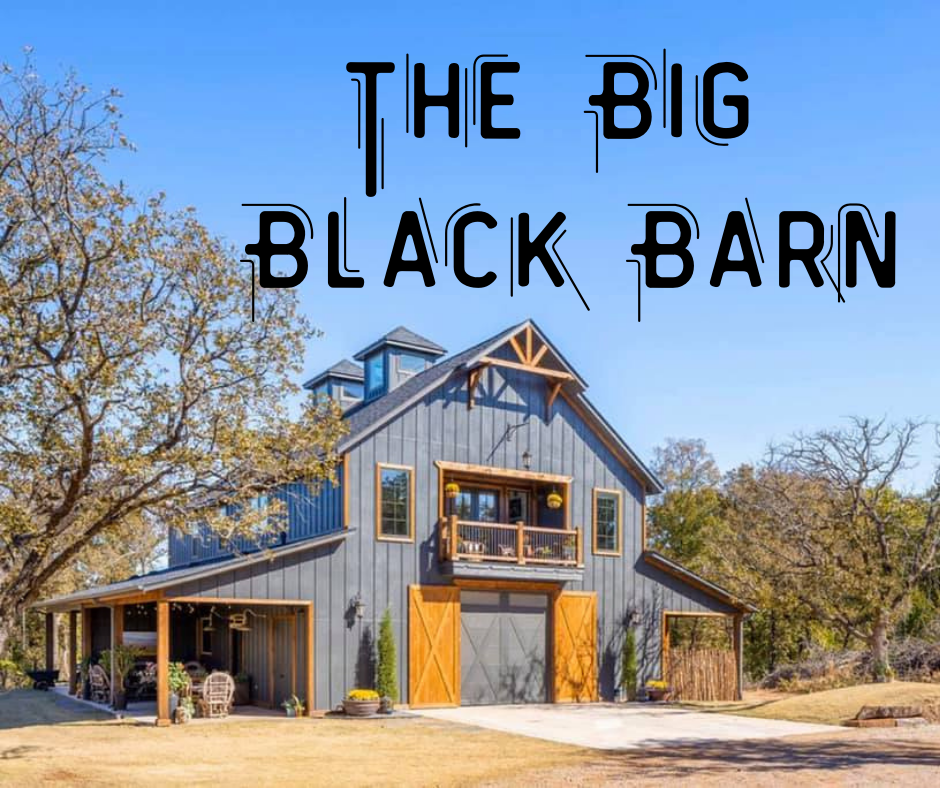Brandon Carroll’s Stunning Home/Shop in Lawrenceburg, Tennessee is a classic barndominium with many of the features that make this kind of living so attractive. It has a beautiful peeked ceiling that looks great from the outside and allows for plenty of space on the inside. This Tennessee barndominium features things like a wrap-around porch, an open concept living area, and a huge attached shop that would inspire jealousy in anybody who loves barndominiums.
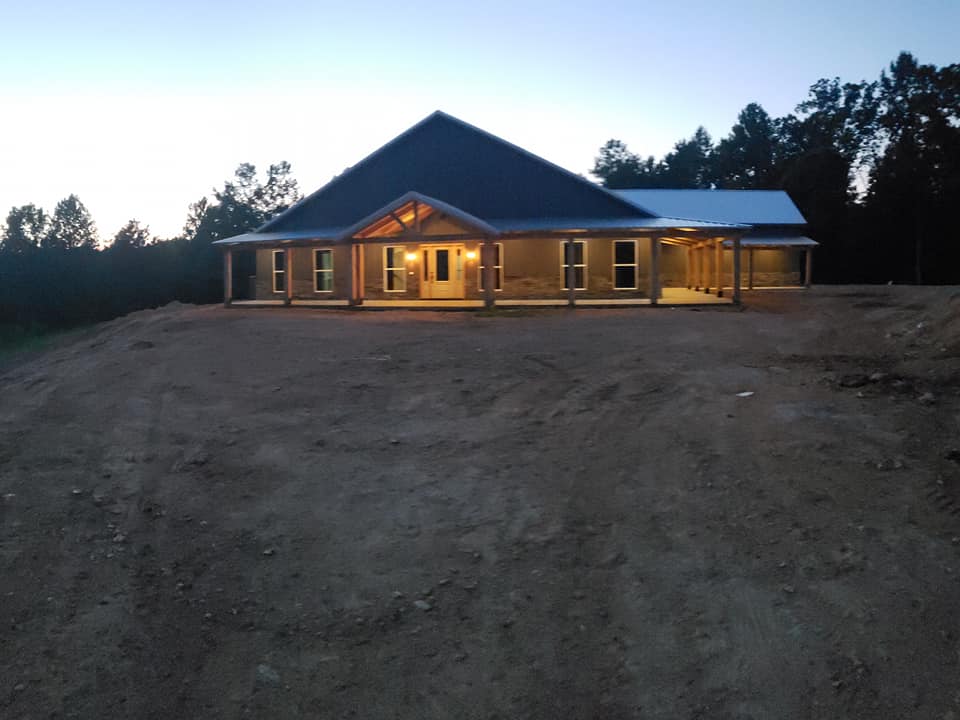
Exterior
This barndominium features a stunning peaked roof, giving it a very classic barn-like appearance. A porch extends along the entire front of the building and wraps around the side, offering plenty of room to sit and rock in a rocking chair or gather around a patio table.
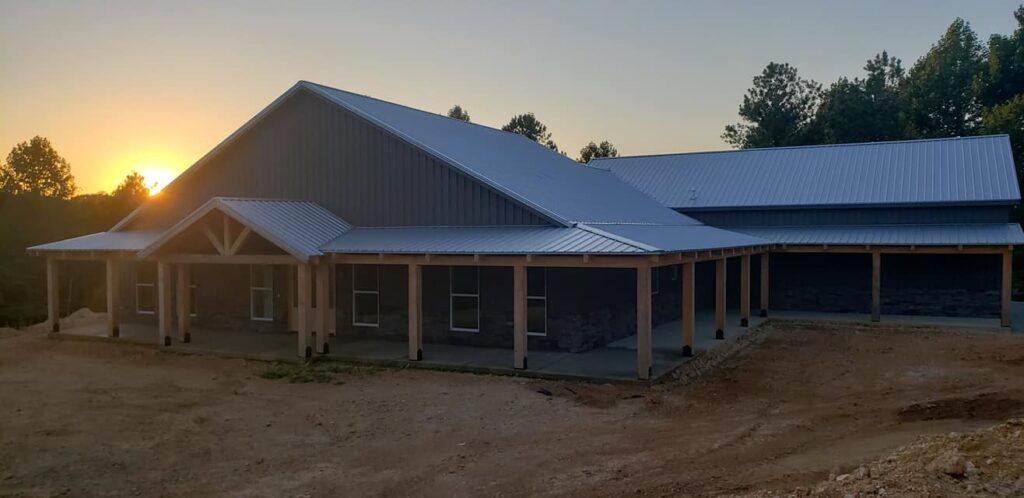
Large windows let in plenty of natural light. A big door with a large glass window and two side panels with windows looks appropriate to the large size of the building.
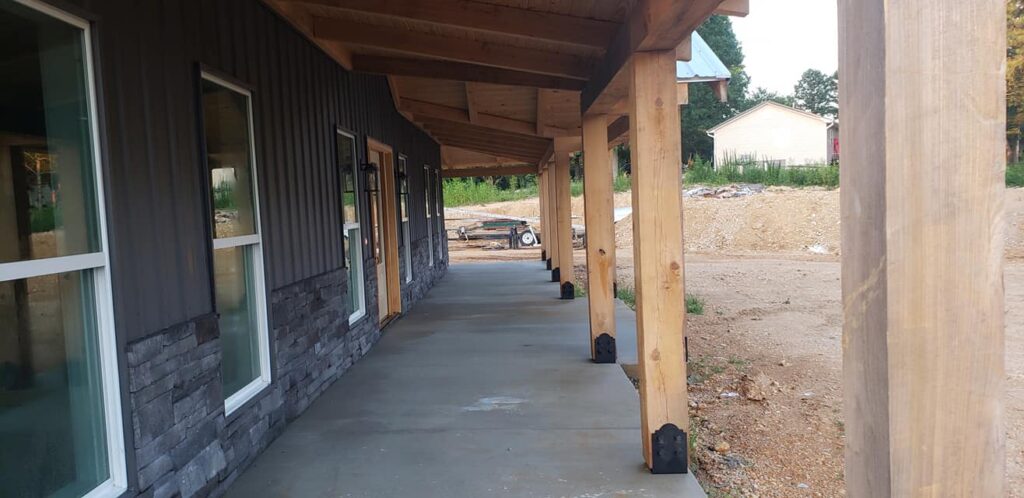
The porch is supported by big, heavy wooden beams that perfectly match the look of the space. Wooden beams also support a small peak over the front door which mirrors the larger peak of the roof.
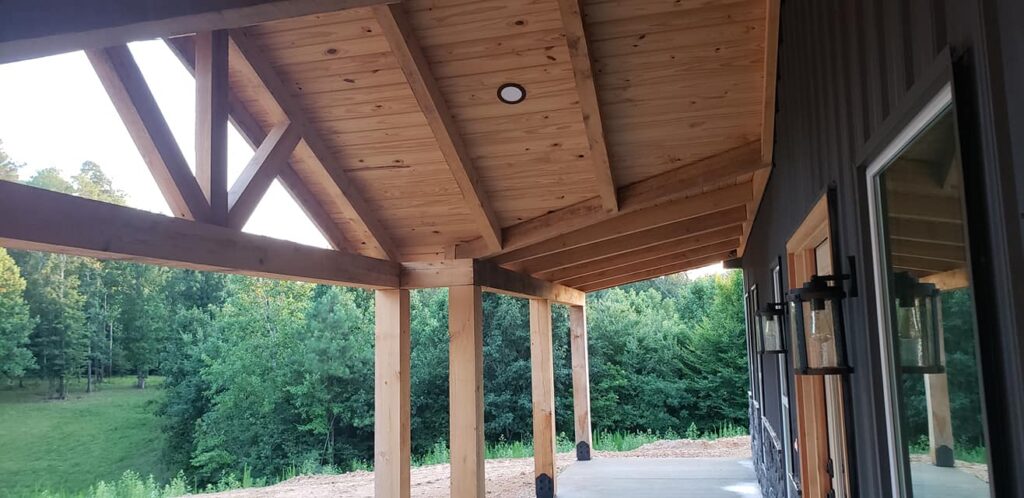
A facade of gray stone along the lower third of the exterior matches the blue siding and metal roof wonderfully.
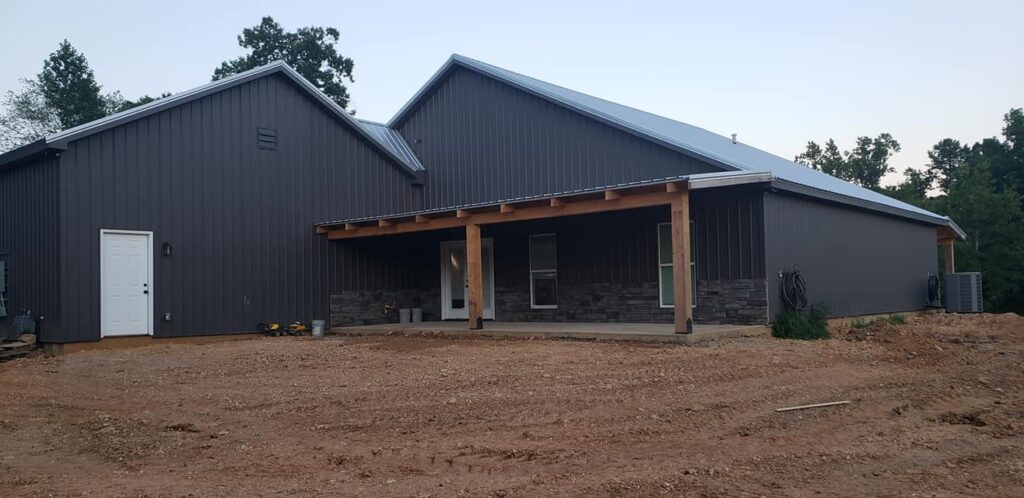
The shop is built onto the back of the main house. The porch roof follows it, making it easy to walk from the front door to the shop door on the outside without having to go into the sun or rain. The shop has two large garage doors to provide plenty of access to equipment and supplies.
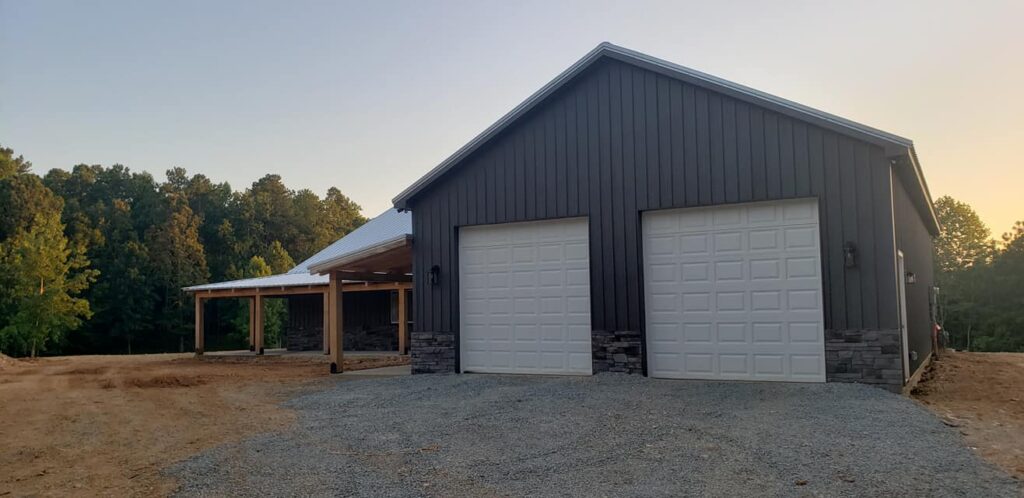
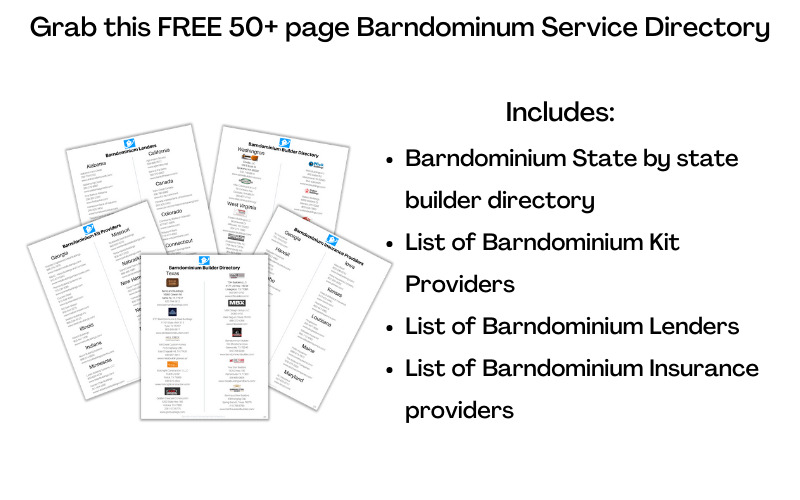
Living Area
This barndominium has an open-concept living area with a very large living room that takes advantage of the full height of ceilings. Artificial wood runs throughout the living area and kitchen as well as going into the bedroom for an integrated feel.
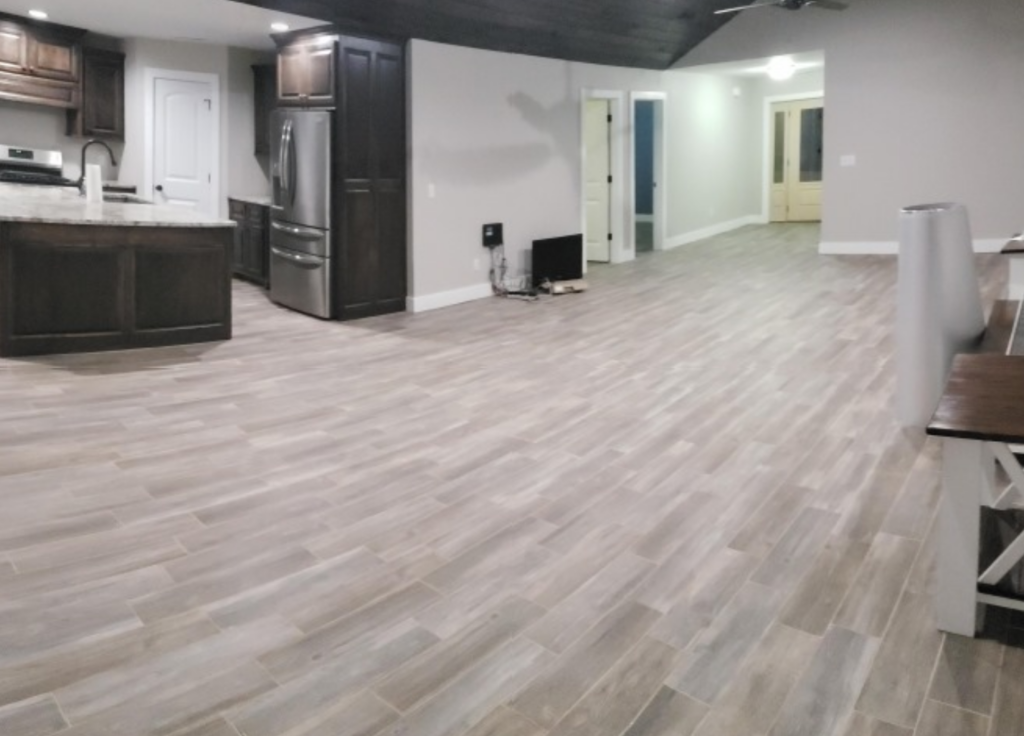
The kitchen is separated from the living area by a huge island with a sink built into it so you can easily do dishes while chatting with whoever is in the living room. The kitchen ceiling is lower than the living room ceiling, making for a cozy feel.
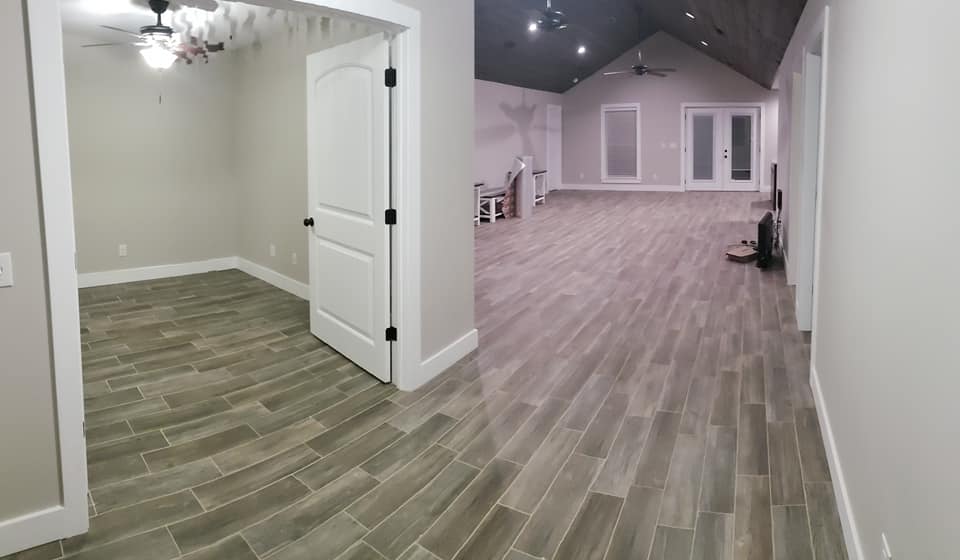
Bedrooms
The master bedroom features a walk-in closet off of the main space to provide plenty of clothing storage. This large room offers as much space as you need for a king-size bed and whatever bedroom furniture you prefer.
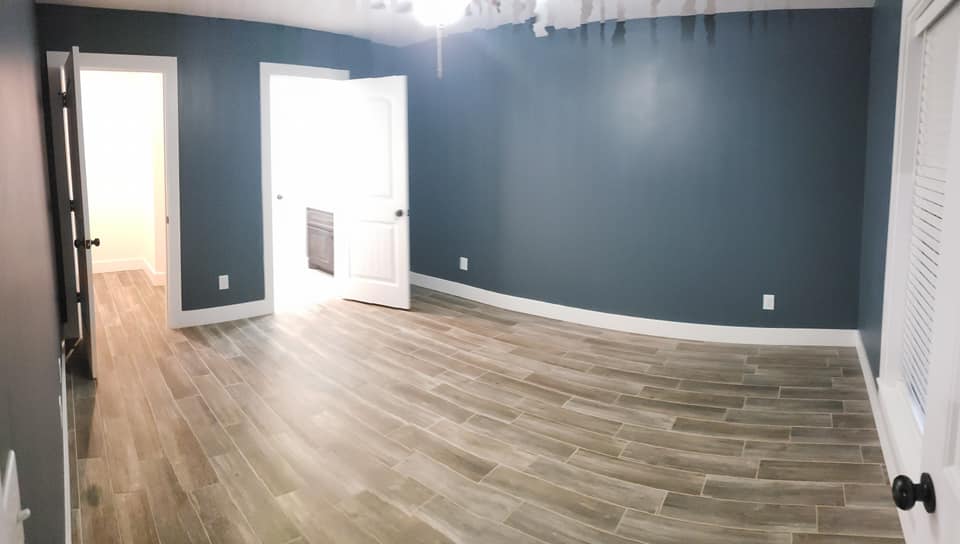
In the second bedroom, two large windows reach almost all the way from the ceiling to the floor, offering a stunning view of the surrounding forest and allowing plenty of natural light in despite looking out over the patio.
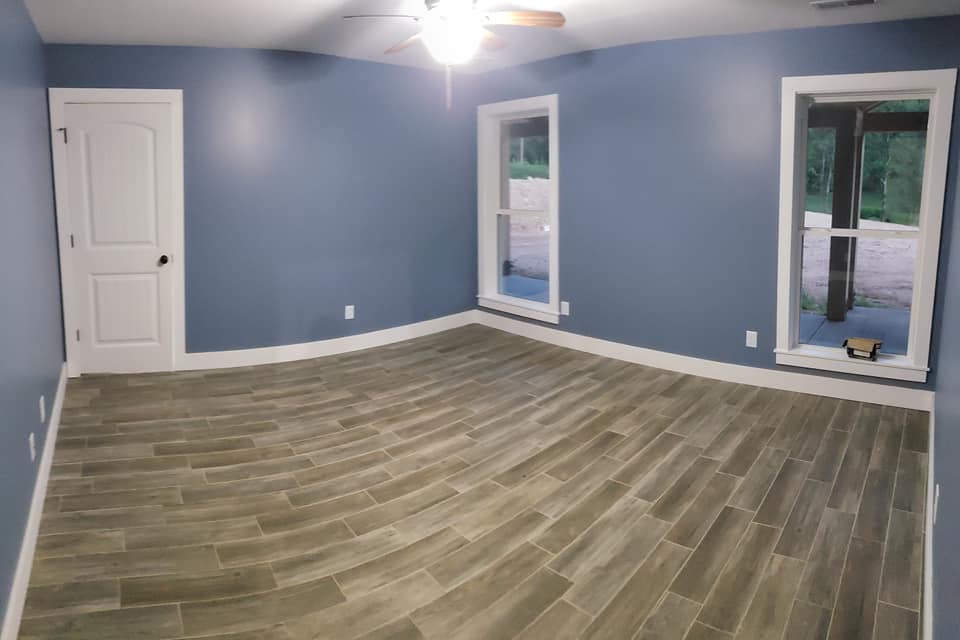
Bathrooms and Laundry Area
The master bathroom features a stunning shower with double shower heads. A shelf runs along the inside of the shower and another shelf is built into the corner. Large gray stones are subtle but have enough texture to make the space very attractive. The floor is tiled with small round tiles that perfectly complement the larger tiles.
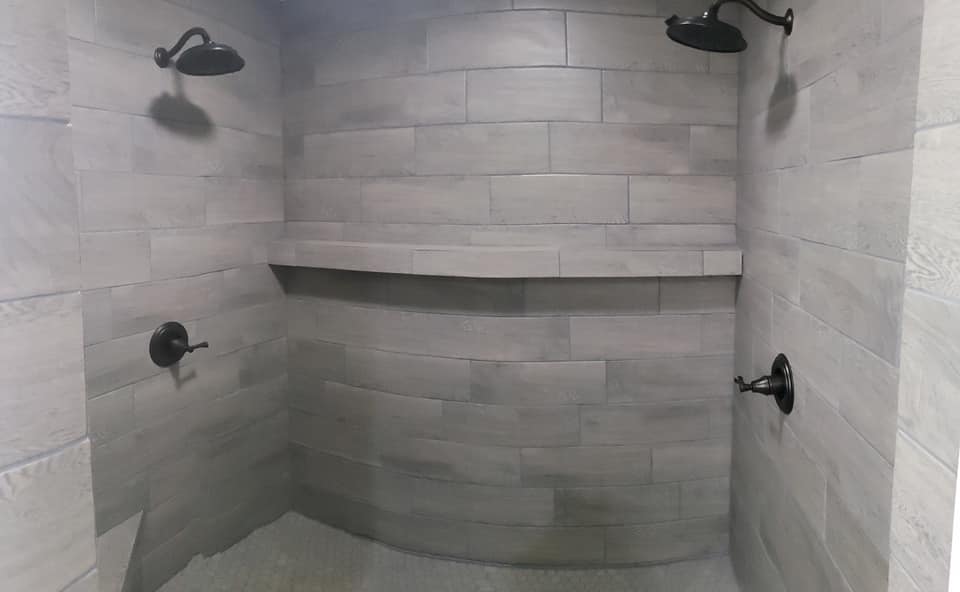
A separate tub sits under a large window to allow plenty of natural light for soaking. A simple faucet rest over the top with both a fill and a spray head, enabling you to fill the tub or use the faucet for spraying depending on what you want to do. The toilet is nestled into a nook next to the shower out of the way.
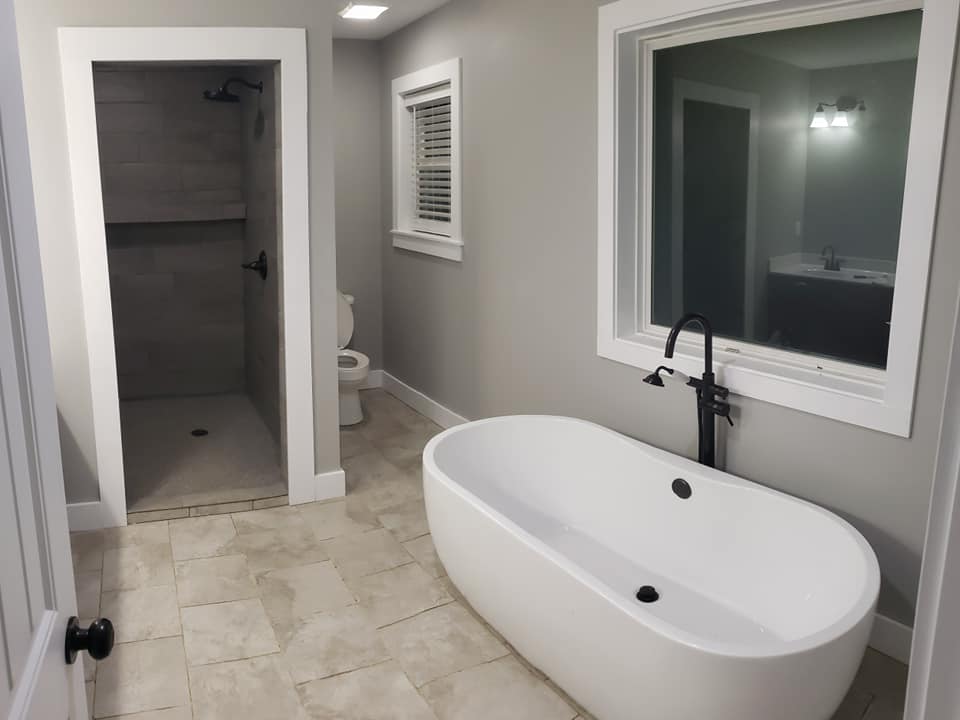
The second bathroom features gentle baby blue walls and a simple cute sink with a cabinet underneath for plenty of storage.
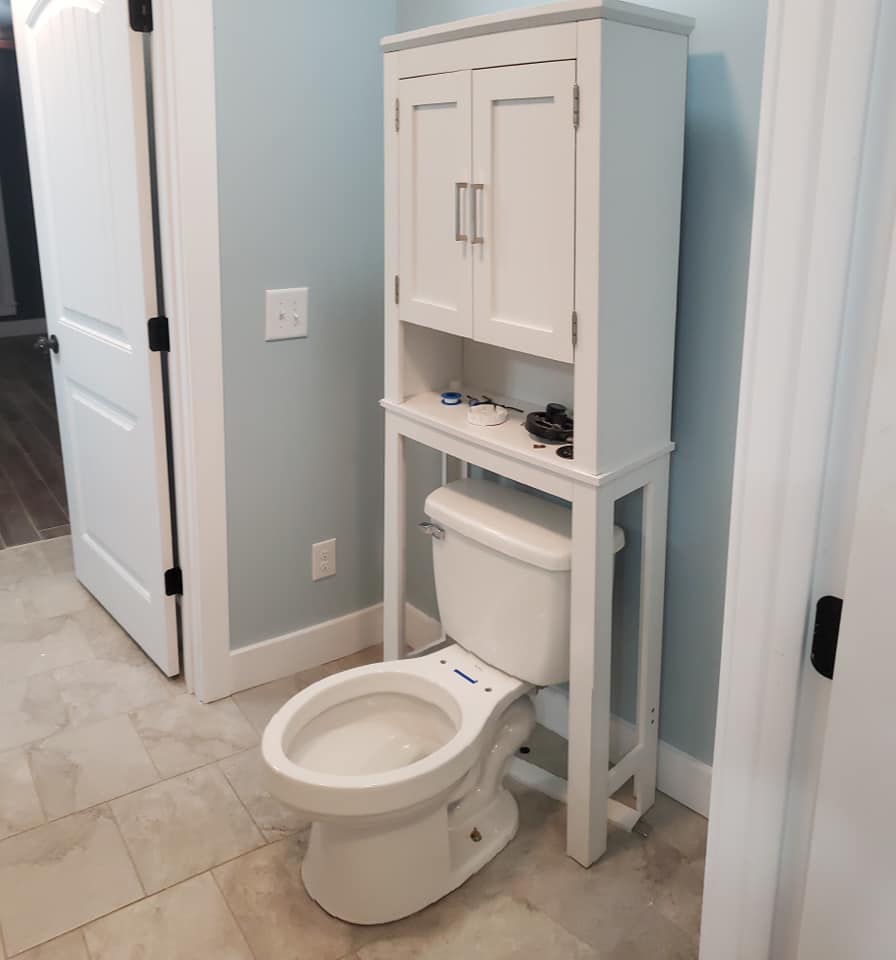
The shower has a similar tile to the master bathroom shower but has an average-sized tub and shower combination that’s comfortable without taking up too much space.
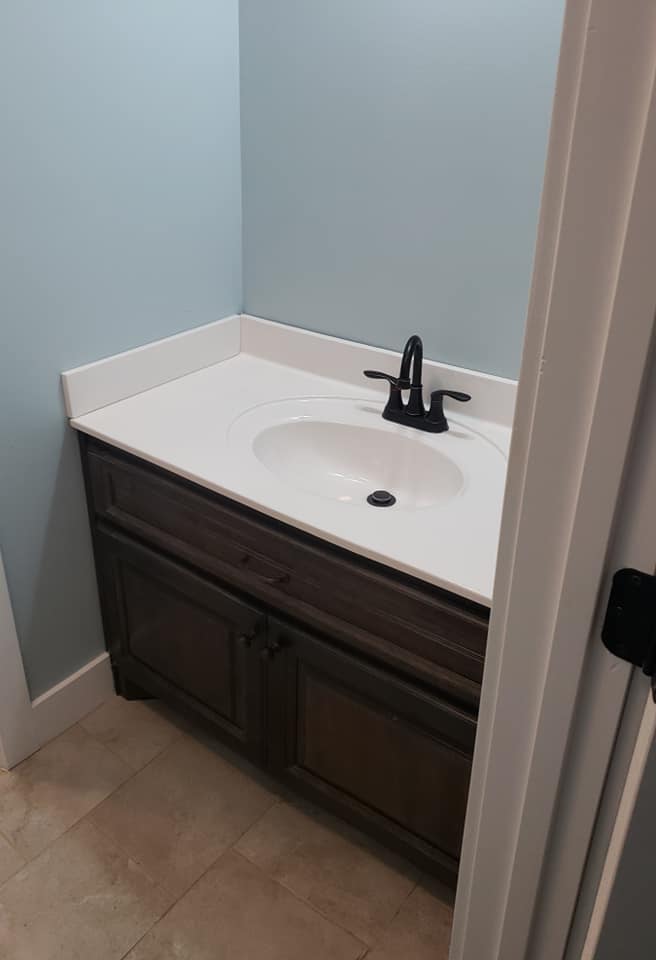
Over the toilet is a charming storage area and a little surface.
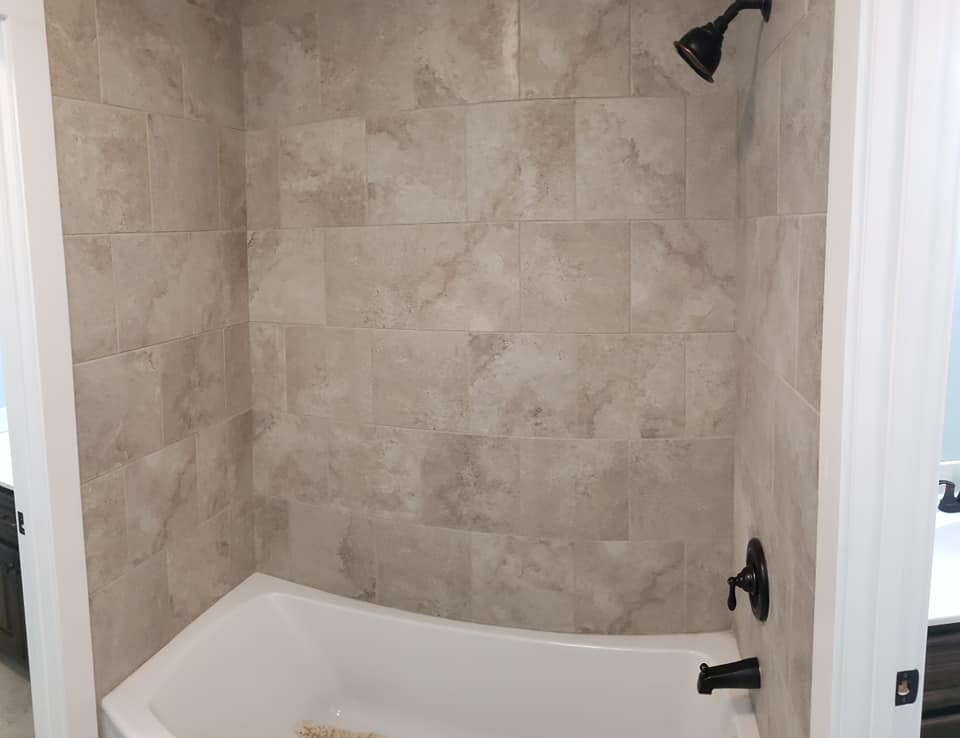
A designated laundry room is painted a gentle mint green color and tiled for attractive convenience.
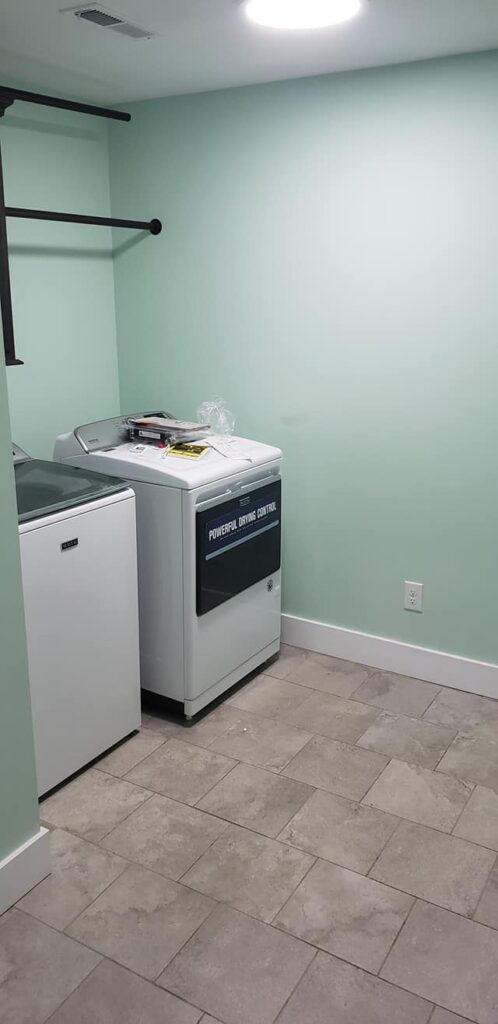
Bars over the washer and dryer are the perfect place to air-dry anything that you don’t want to go in the dryer.
Shop
This barndominium provides play generous space for whatever project you’re interested in. Huge garage doors roll up to allow easy access and to let in plenty of fresh air and light.
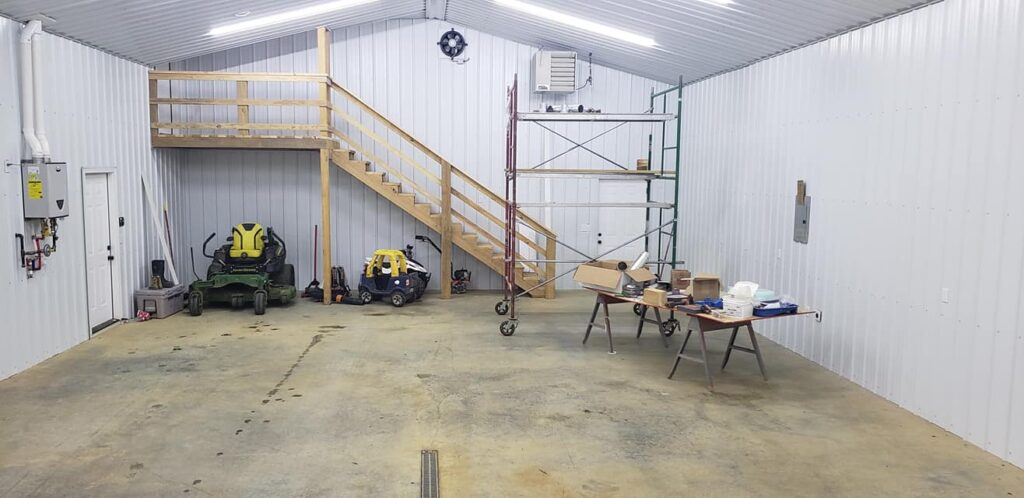
A solid concrete floor is sturdy enough for whatever you’d like to work on. Doors lead onto the patio and into the house for easy access. Shop lighting all the way along the roof brightly lights this space. A stairway leads from the shop into a lofted area.
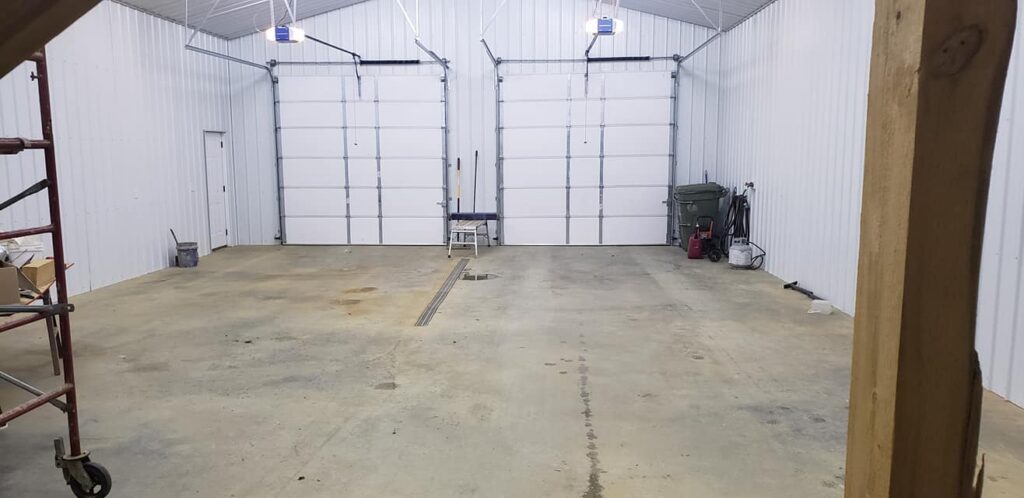
Conclusion
Brandon Carroll’s Stunning Home/Shop in Lawrenceburg, Tennessee is what many people dream of when they think about building a barndominium. It provides plenty of room, beautiful high ceilings, and an integrated shop space that will let you pursue your hobbies to your heart’s content.
Check out these floor plans to further inspire you. You might be able to get a thing or two that you like from them and be able to incorporate into your own floor plan which you can try to design on your own with a software.
If you’d like more great ideas for building your own barndominium, check out the Barndolife ebook. Also browse our website for more essential guides on barndominium cost, financing, and insurance.
