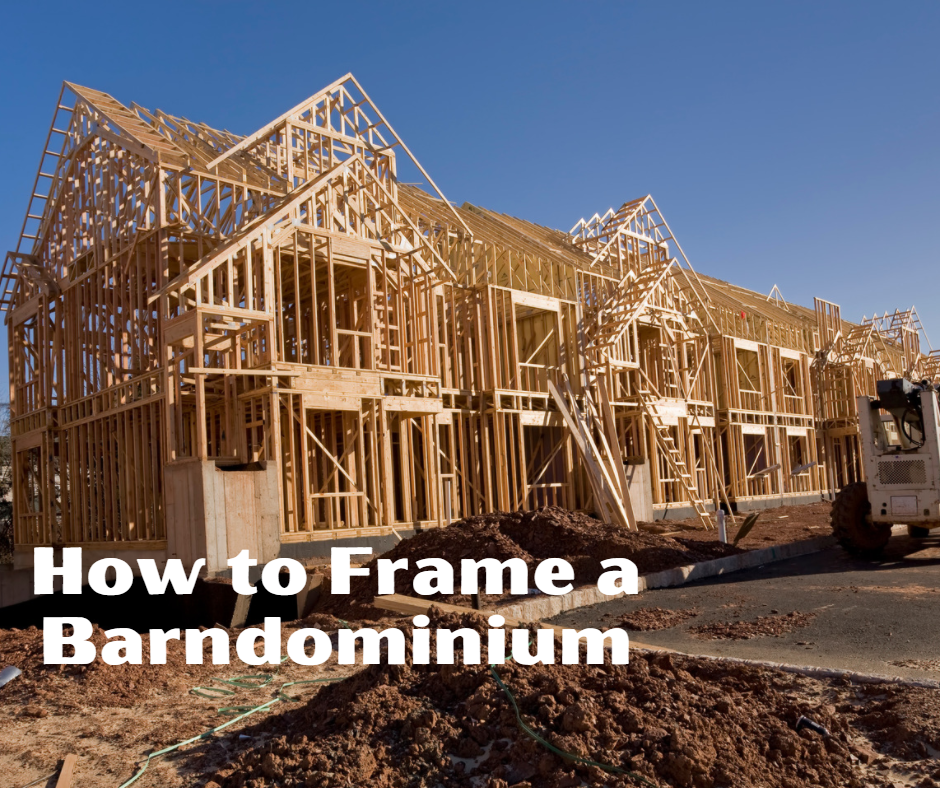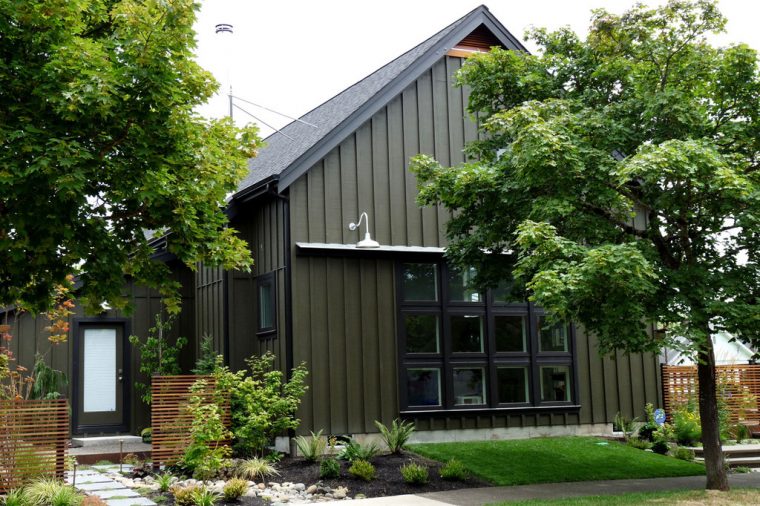Looking for barndominium floor plans with shop attached? You’re in luck! We’ve gathered some of the best designs to get you inspired
Barndominium Floor Plans with Shop– Get Inspired With These Floor Plan Ideas

If you are starting out with the planning of your dream home and are in need of a large shop to add on to your home then these barndominium floor plans with shops are worth considering to use for your own future build.
Being able to look at different types of barndominium floor plans will help inspire you to build the home that will work best for your family. With these floor plans with shops, you can see how exactly a setup would work or not work for you, whether it be due to size, layout, or pricing. Pick up little bits of ideas from each of these and you can even design your own floor plan with our recommended software.
Once your floor plan is drafted you can start contracting your builder, know your cost estimate, apply for permits and loans if needed, as well as securing your lot.
Check out these inspiring floor plans with a shop to see if you find any of these floor plans that inspire you.
Before we begin you may want to consider using a barndominium kit under 50k with your barndominium build. This can help you save time and money!
Find The Best Barndominium House Plans With Shop – Buy Here!
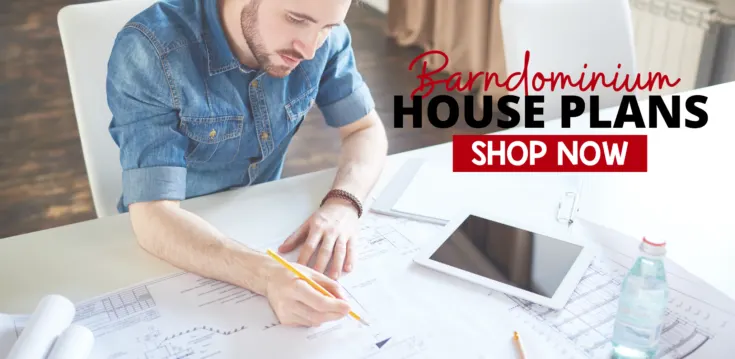
Things to Consider Above Brandominium Floor Plans With Shop
The possibilities are endless when it comes to designing a floor plan with a shop for your new build. You may get overwhelmed with all the things you need to consider when building a barndominium but these floor plans should help you narrow down what you want as well as what you need.
When looking at these floor plans for inspiration you will want to take these factors into consideration:
Lifestyle
The first thing that you need to think about when designing your home is family size. It determines the number of bedrooms and bathrooms and what type or size garage it will have- whether small enough for just one car but big enough if three cars could fit comfortably in there with plenty more space left over!
Is your family adventurous and needs a place to store ATVs, boats, or RV. These things really factor into what size shop you need to add to your floor plan.
Closet and Storage
You may also not be adding a lot of closet space into your main home to give you an open floor plan concept. This is something to factor in when picking your shop size. If you have fewer closets for storage, you will utilize your shop to store more things than you might think.
Traffic Flow
Who knew traffic flow was such an important factor when it comes to selecting a barndominium floor plan with a shop attached.
Consider what your shop will be used for and where you wish the entrance to your home to be. Is your shop for a business and need it to be next to your office? Could your shop be for more personal use as a gym and hobbies storage? If so, then you may want it to be closer to your main living areas.
When looking at these floor plans, consider where you enter and exit the home to and from your shop before making your final decision.
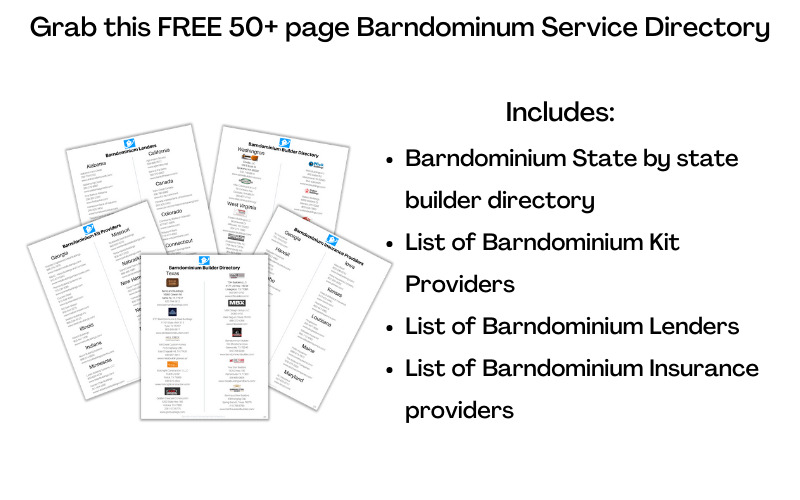
Barndominium Floor Plans with Shop
Here are some great barndominium floor plans with shops attached to help you choose what best suits your lifestyle.
As you look at each floor plan, imagine yourself living in these setups. When you visualize yourself walking through the homes and working in the shops, you can better pick which one best suits your needs and wants.
7 Bedrooms, 3 Bathrooms, 2 Story Ainsley Barndominium PL-62748
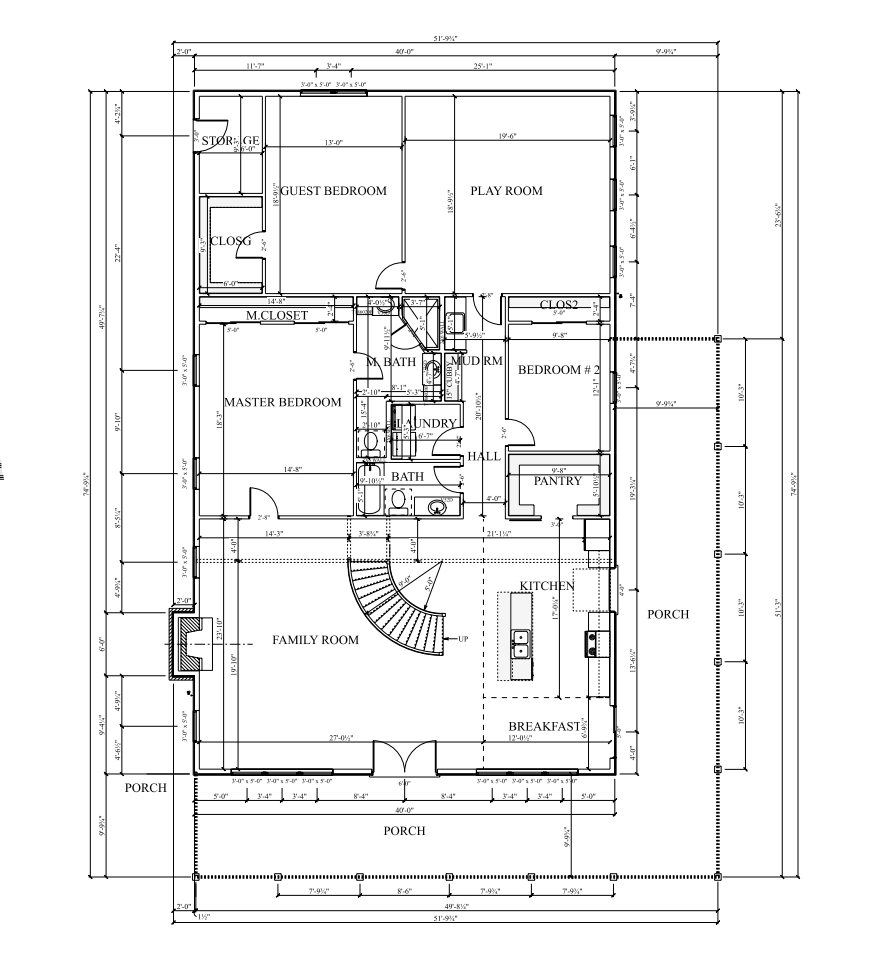
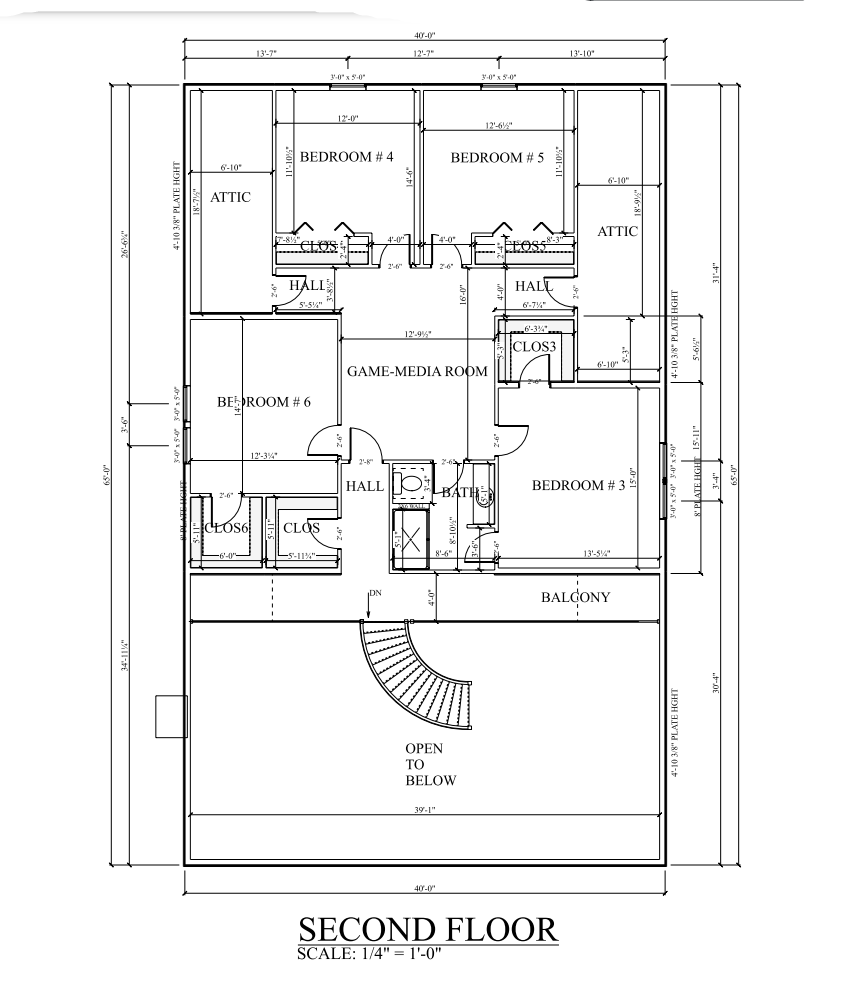
Spanning 4431 heated square feet across two stories, it features 7 bedrooms and 3 bathrooms, offering ample space for comfort and relaxation. The open-concept design, coupled with a cozy fireplace, creates a welcoming atmosphere and additional features like a mudroom, playroom, game/media room, loft, and attic space cater to all your lifestyle needs.
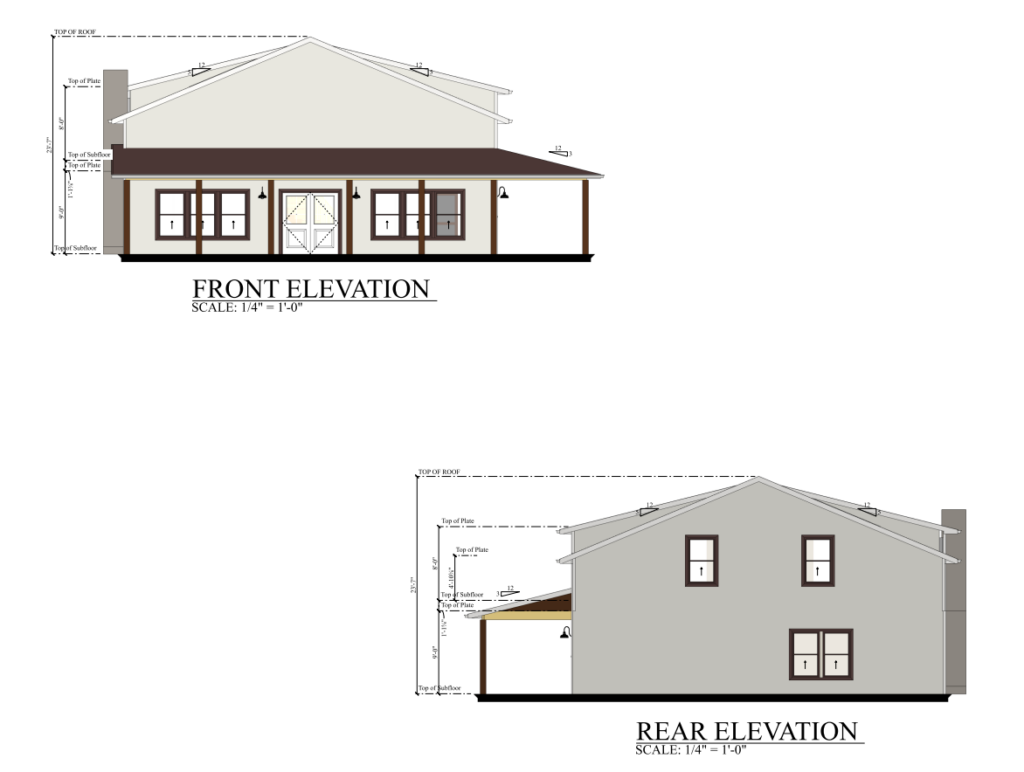
3 Bedrooms, 2.2 Bathrooms, 2 StoryWellington Barndominium PL-62749
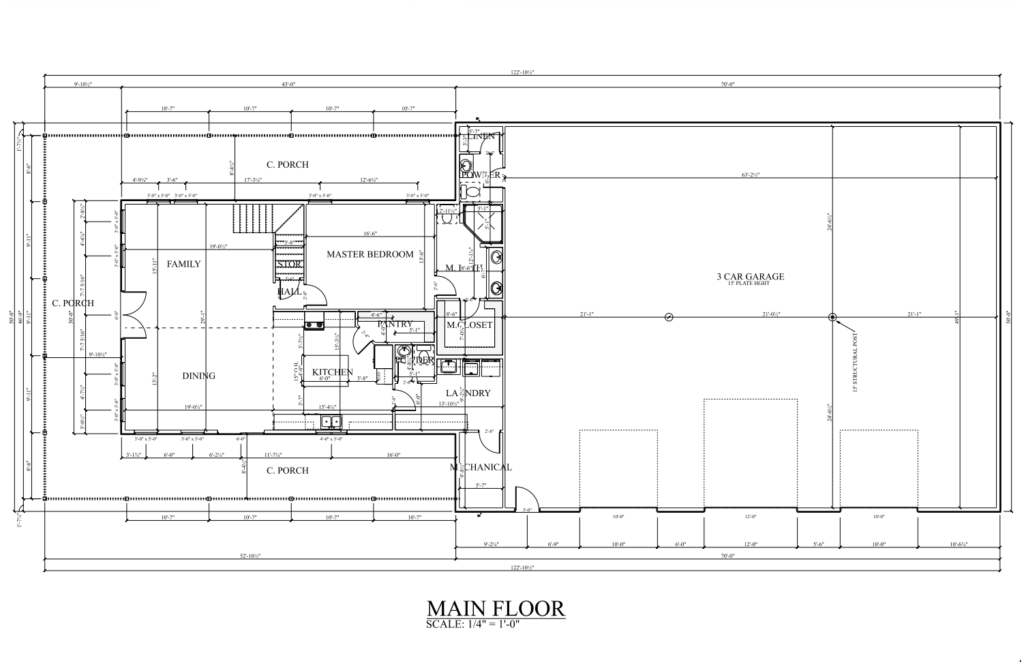
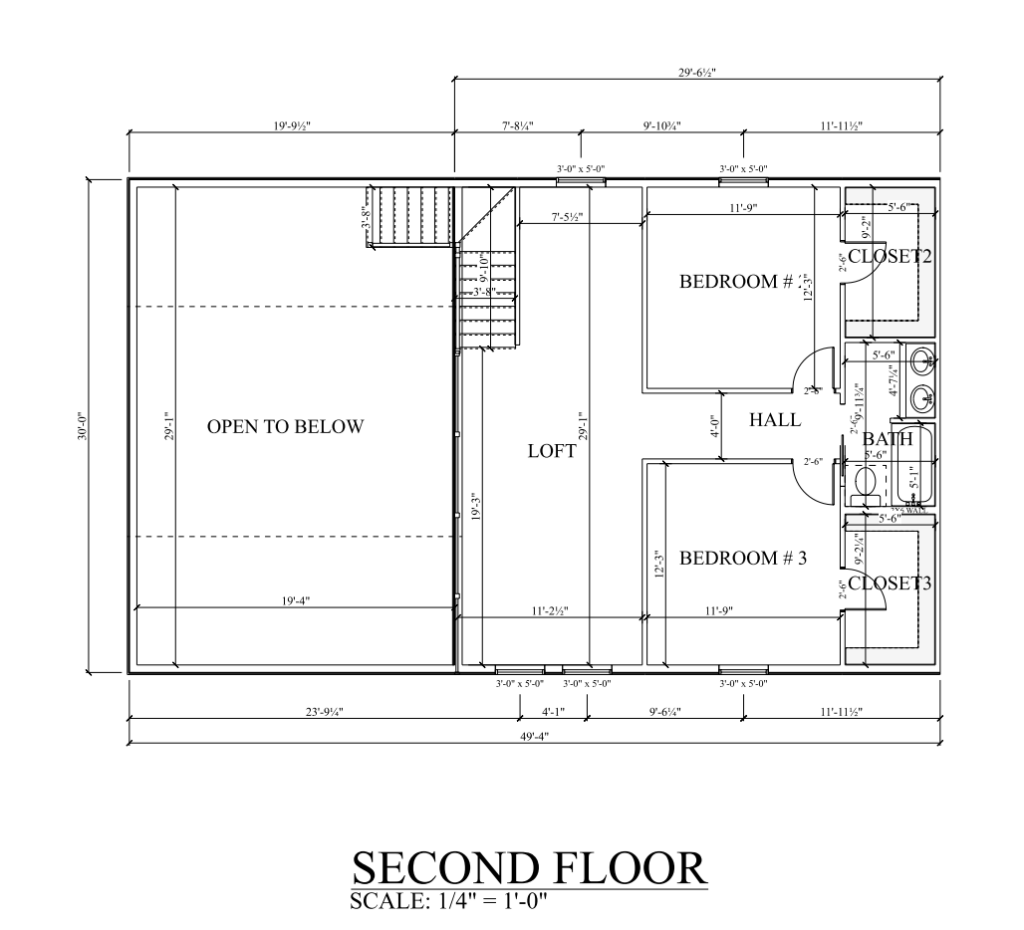
A unique blend of comfort and style in this 2524 sq ft two-story barndominium. The open-concept design offers spaciousness, while the wraparound porch invites you to enjoy the serenity of the outdoors. The loft-style second floor adds a touch of modern living to the rustic appeal. The house plan features 3 bedrooms and 2 full bathrooms. Additionally, it offers the practicality of 2 powder rooms.
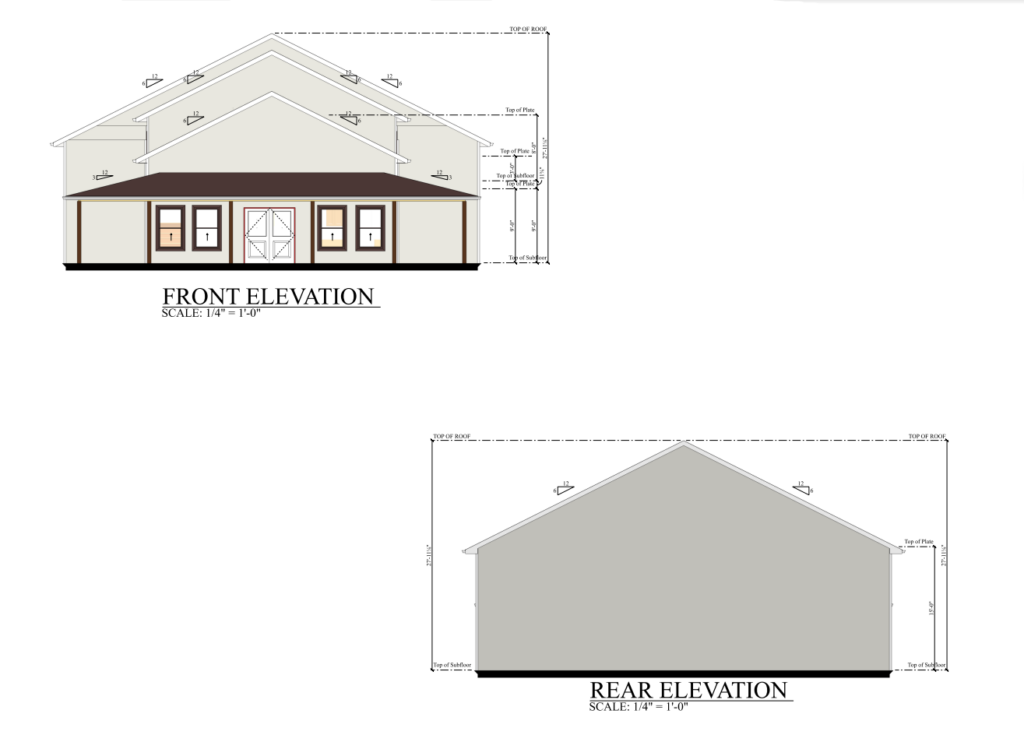
1 Bedroom, 1 Bathroom, 1 Story Catalina Barndominium PL-60202
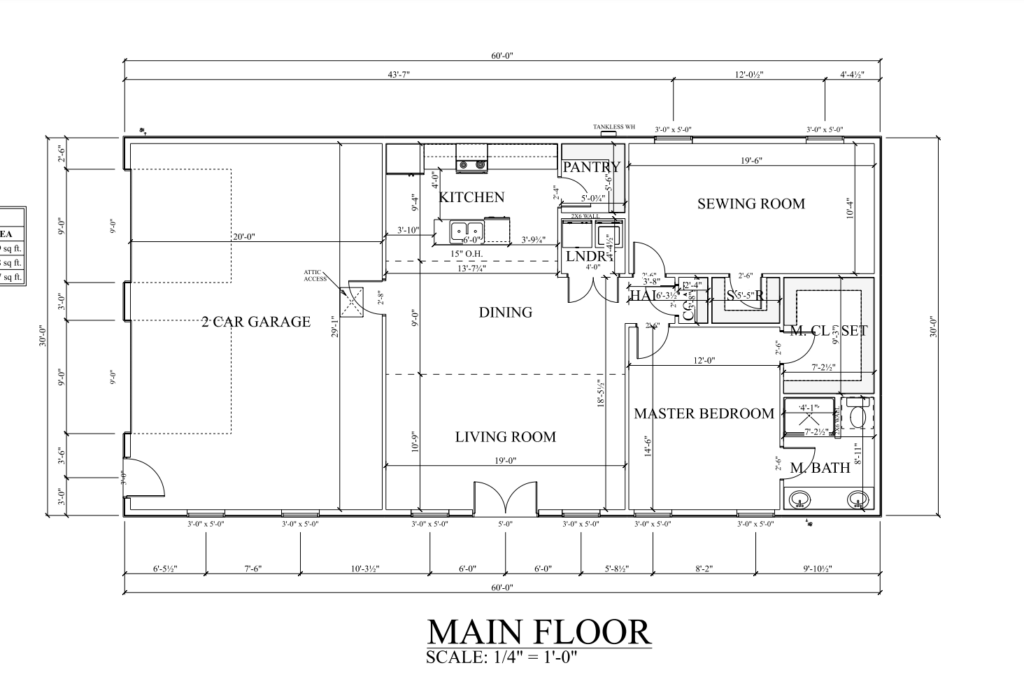
With 1200 sq ft of heated open-concept space, a single bedroom and bathroom, a dedicated sewing room, and a 2-car garage, it’s a compact yet spacious home that caters to your lifestyle.
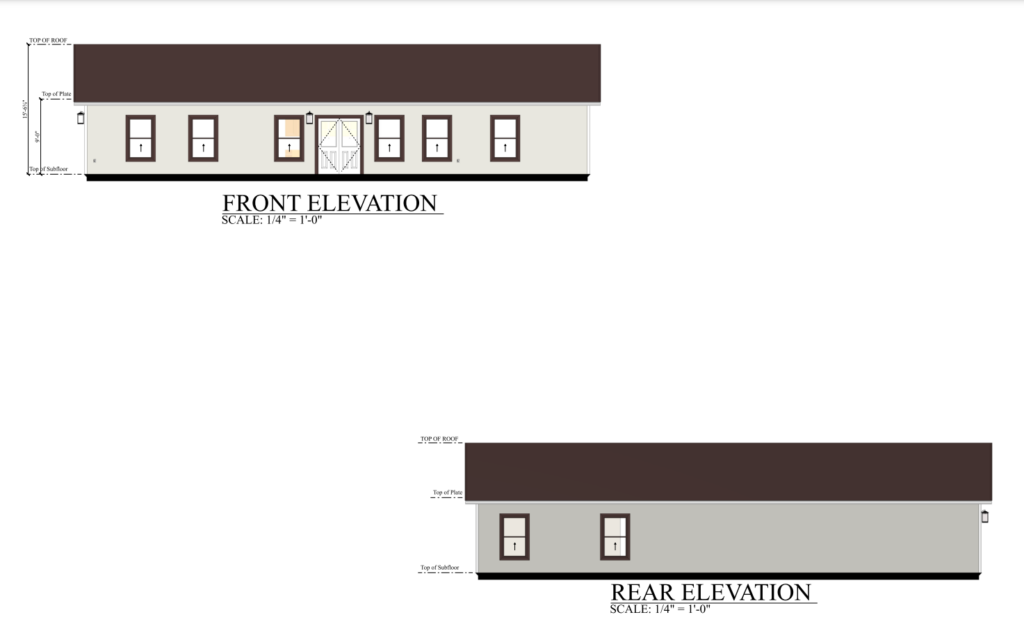
2 Bedroom 2 Bathroom 1,800 Sq Ft Marion Barndominium PL-60004
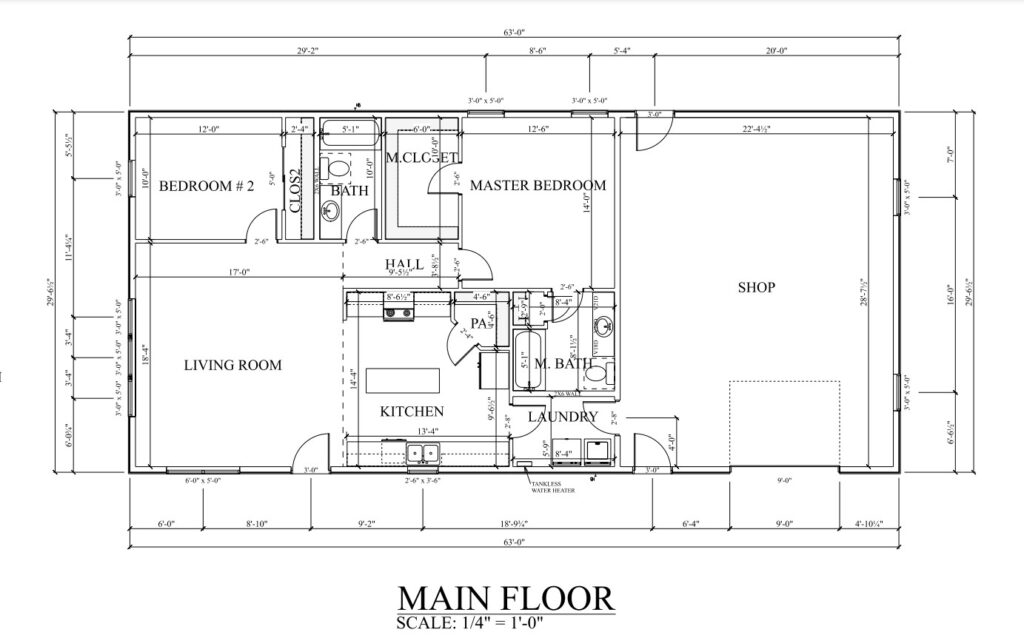
This is a classic work-from-home plan with a big shop area to match. It has all the essentials of a good two-bedroom plan but also the addition of shop space. This means that for those who wish to work from home, this is the best option. It is well-designed to give you living comfort and a good impression when you have guests around.
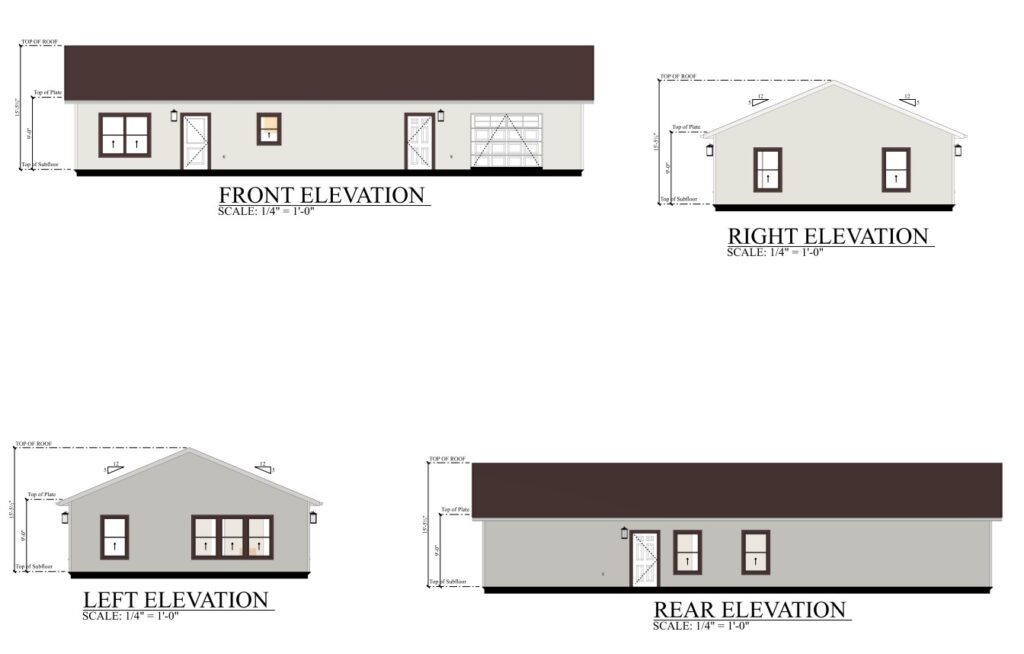
4 Bedrooms, 4.5 Bathrooms 3,626 Sq Ft Barndominium PL-60803
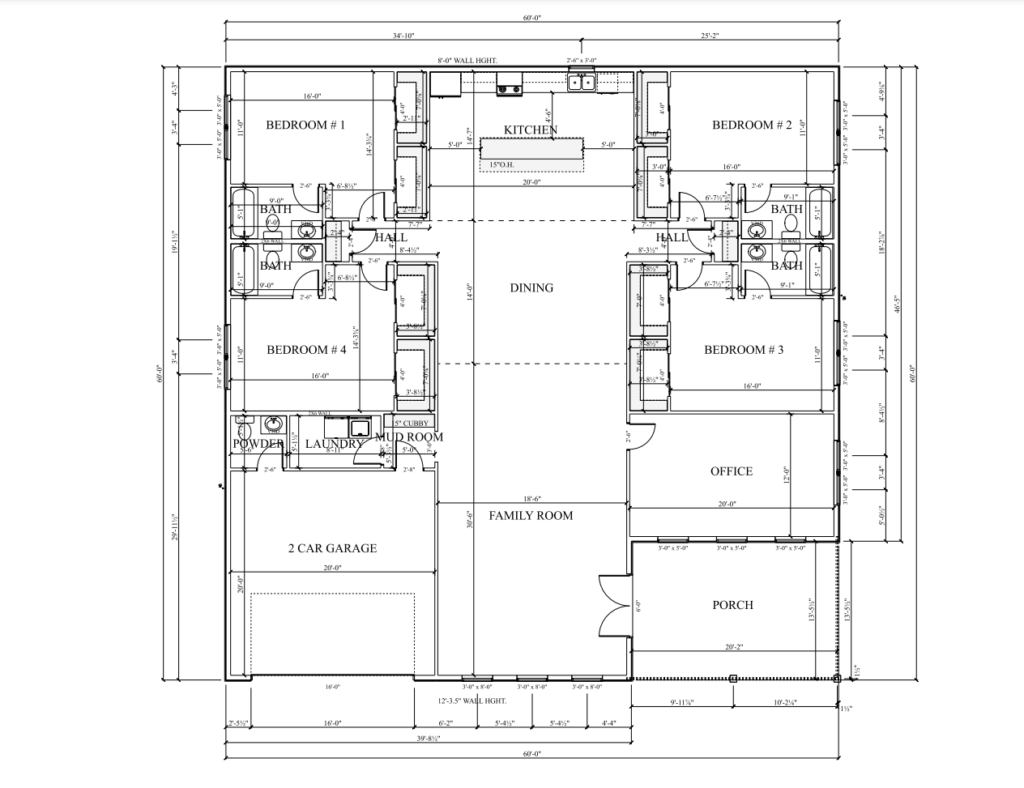
A brilliant take on accessibility, this blueprint positions the open area in the middle of the home, and in a linear fashion. It allows family members to enter the dwelling from either side – through the porch on the right or via the garage on the left.
You will appreciate the amenities incorporated in various parts of this barndo: The garage includes a utility room and a closet. A half bath is added to the open area. Also, note that an office is available for family members working from home.
Ideal for large families, this residence boasts 4 bedrooms, each with its own bathroom.
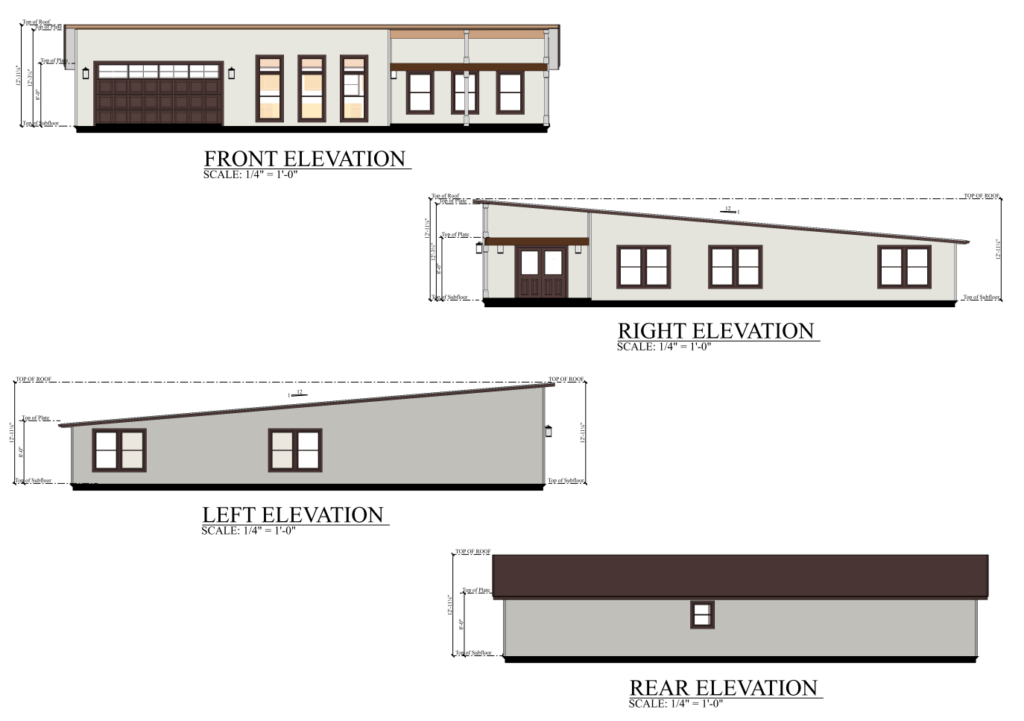
2,939 SF 2 Bedroom, 2 Bathroom Barndomminium Plan- PL-62510
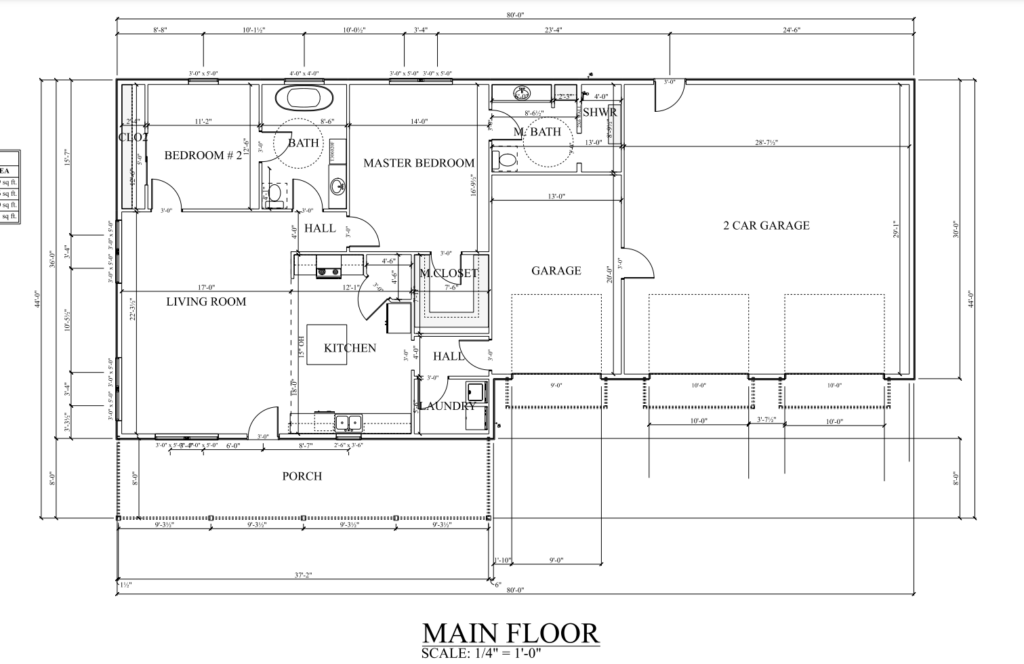
The PL-62510 Jordan Barndominium is a stunning and spacious home with a well-designed layout spanning 2,939 square feet. It features two bedrooms and two bathrooms. The barndominium offers a contemporary design with thoughtful details. The home’s seamless flow and smart design make efficient use of every square foot, and the inclusion of a 2-car garage accessible through the kitchen adds practicality. Whether enjoying the front porch or hosting gatherings in the open living space, this floor plan offers a harmonious blend of comfort, convenience, and style, where modern living meets rustic elegance.
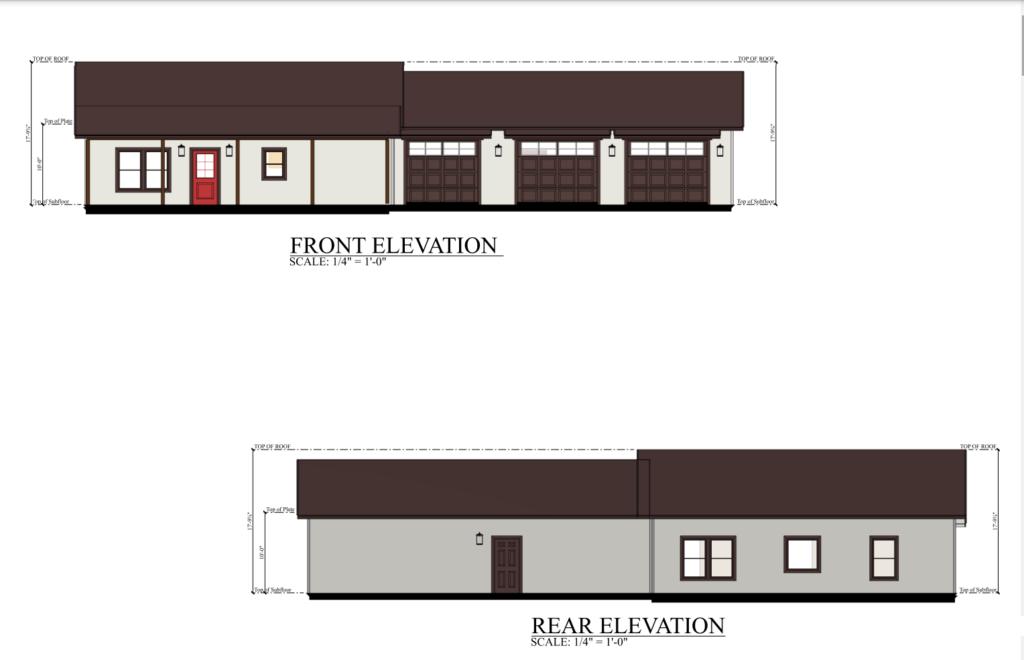
3 Bedrooms, 3.1 Bathrooms 4,179 Sq Ft PL-62515 Isabel Barndominium
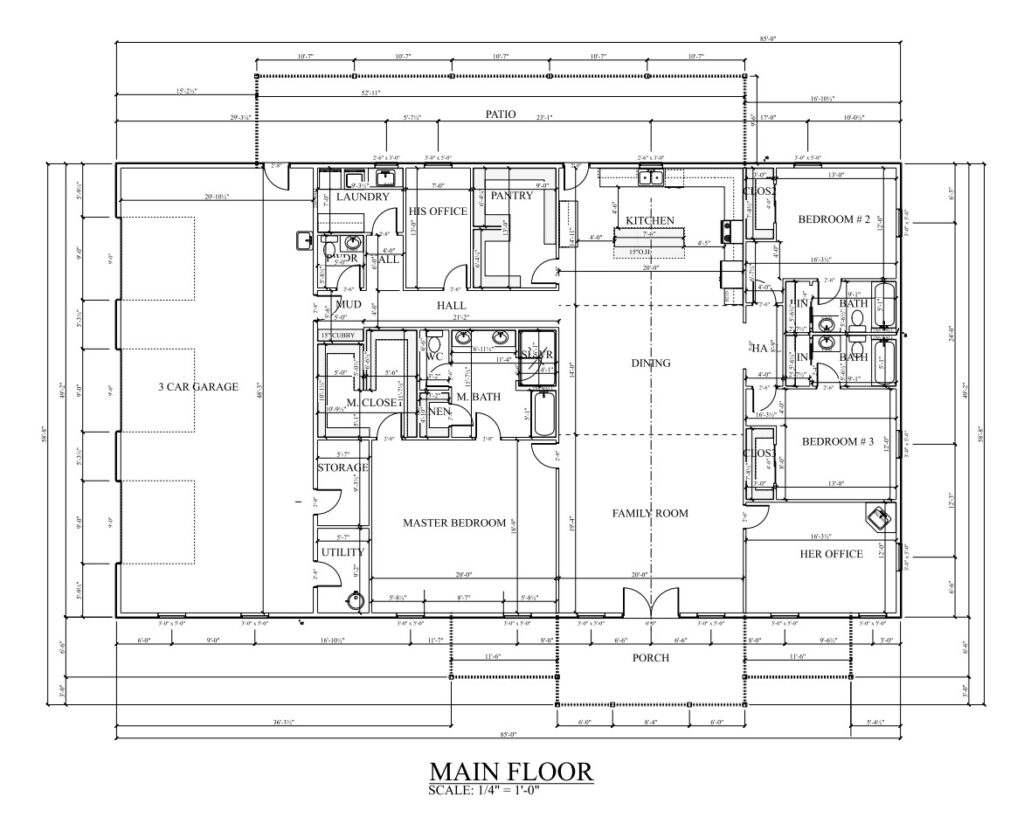
Step into spacious luxury with this exceptional home boasting 3,130 square feet of heated living space. With 3 generously sized bedrooms and 3.1 bathrooms, there’s room for everyone to unwind and recharge. The attached 1,049 Sq Ft, 3-car garage adds convenience to your daily routine, complete with a storage room for organized living. The utility room simplifies household tasks, while two separate offices, tailored for him and her, offer comfortable and productive work-from-home solutions. Embrace the perfect blend of elegance and functionality in this remarkable residence.
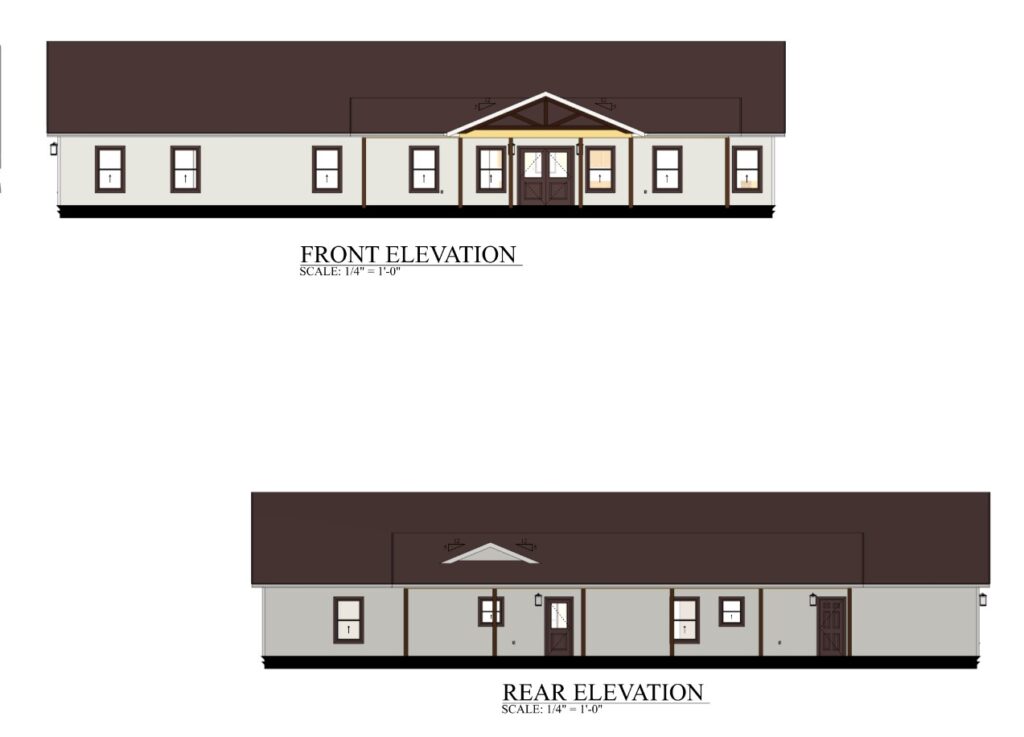
3 Bedroom 2.1 Bathrooms, 3,920 Sq Ft PL-62516 Johnson Barndominium
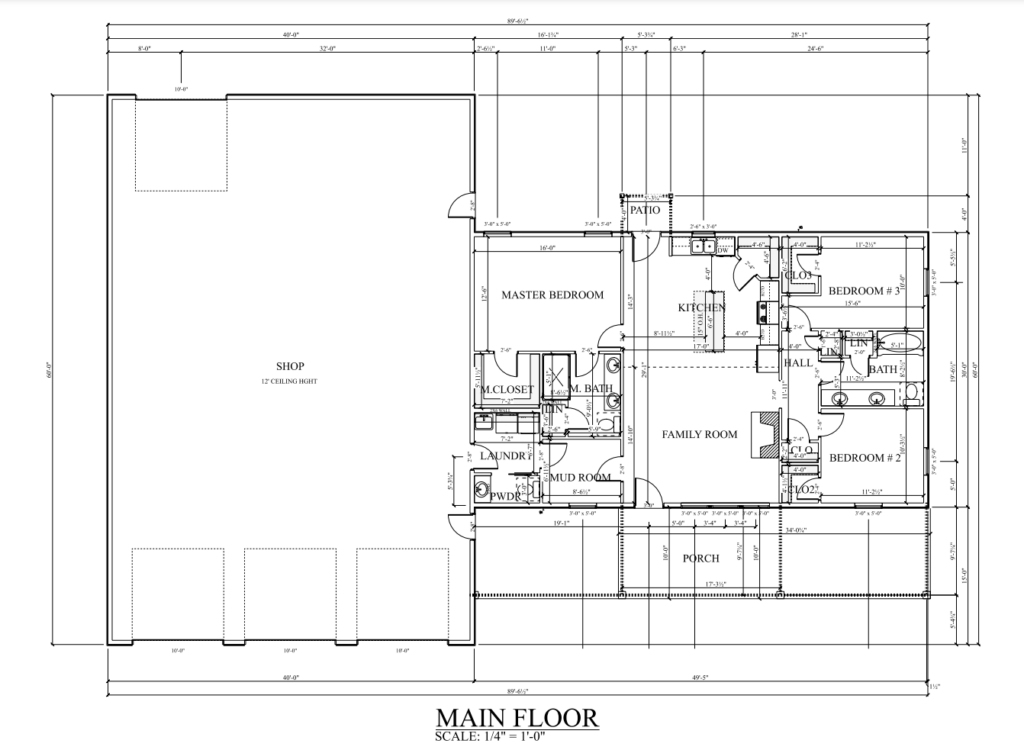
Discover 1500 sq ft of cozy comfort in this single-story home. With three bedrooms, 2.1 bathrooms, and an open concept design, it’s the perfect space for your family. Stay organized with a spacious shop, a dedicated laundry room, and a practical mudroom. Cozy up by the fireplace and enjoy a clutter-free entryway.
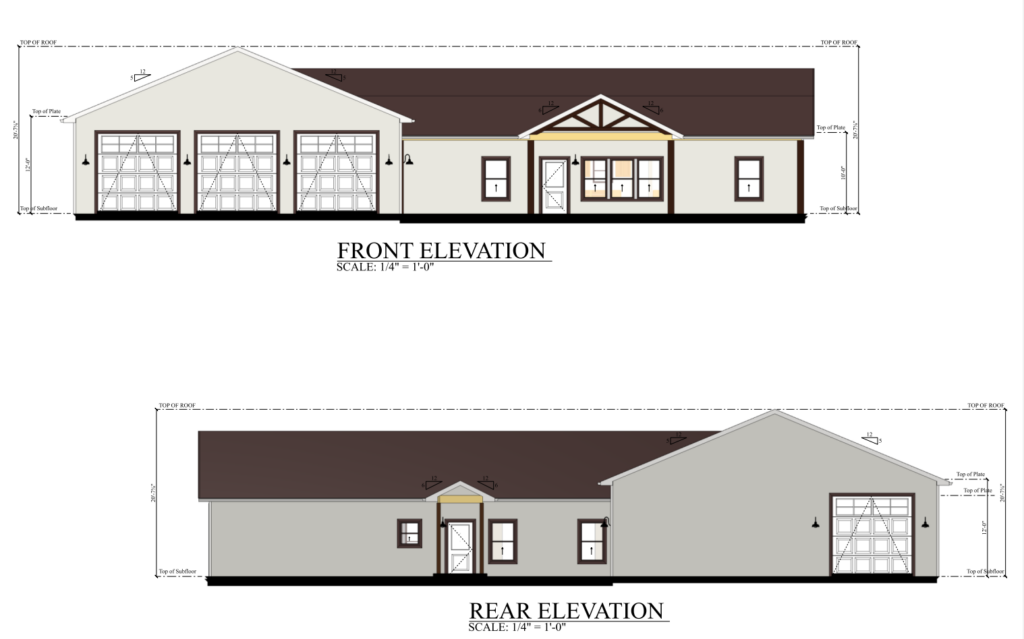
4 Bedrooms, 2 Bathrooms 2,610 Sq Ft Bradford Barndominium- PL-62518
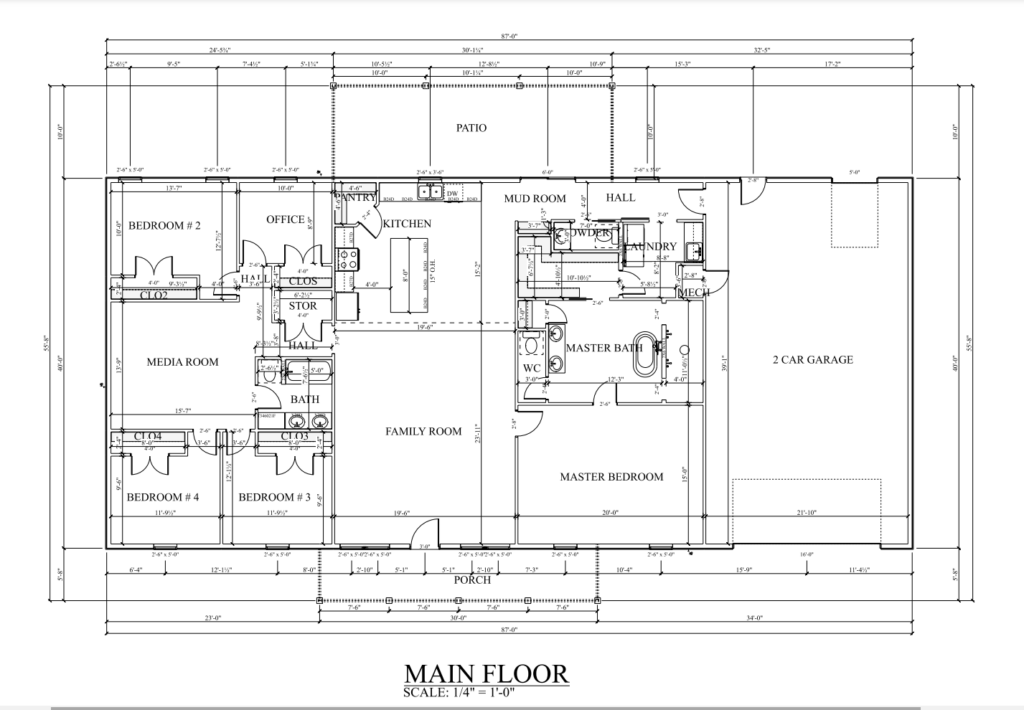
Embrace the spacious comfort of this single-story residence, offering 2610 heated square feet perfect for family living and entertaining. With four bedrooms, two bathrooms, an office, media room, mudroom, and a convenient 2-car garage, this home provides the ideal blend of functionality and relaxation for modern living.
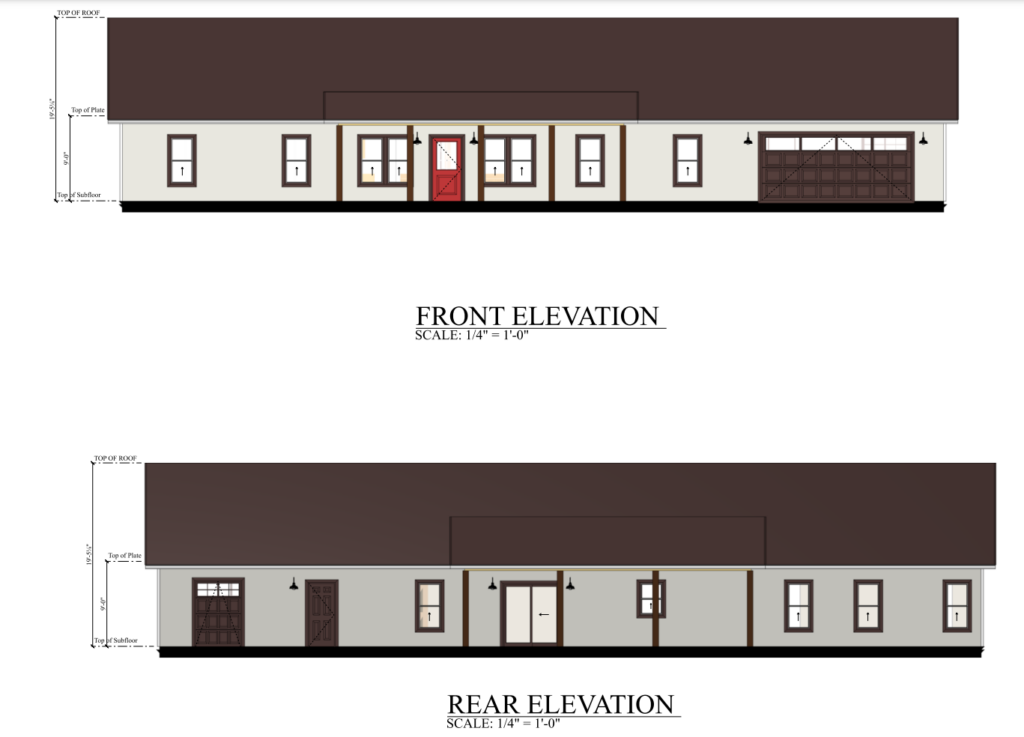
4 Bedrooms, 4 Bathrooms 3,072 Sq Ft Walter Barndominium- PL-62519
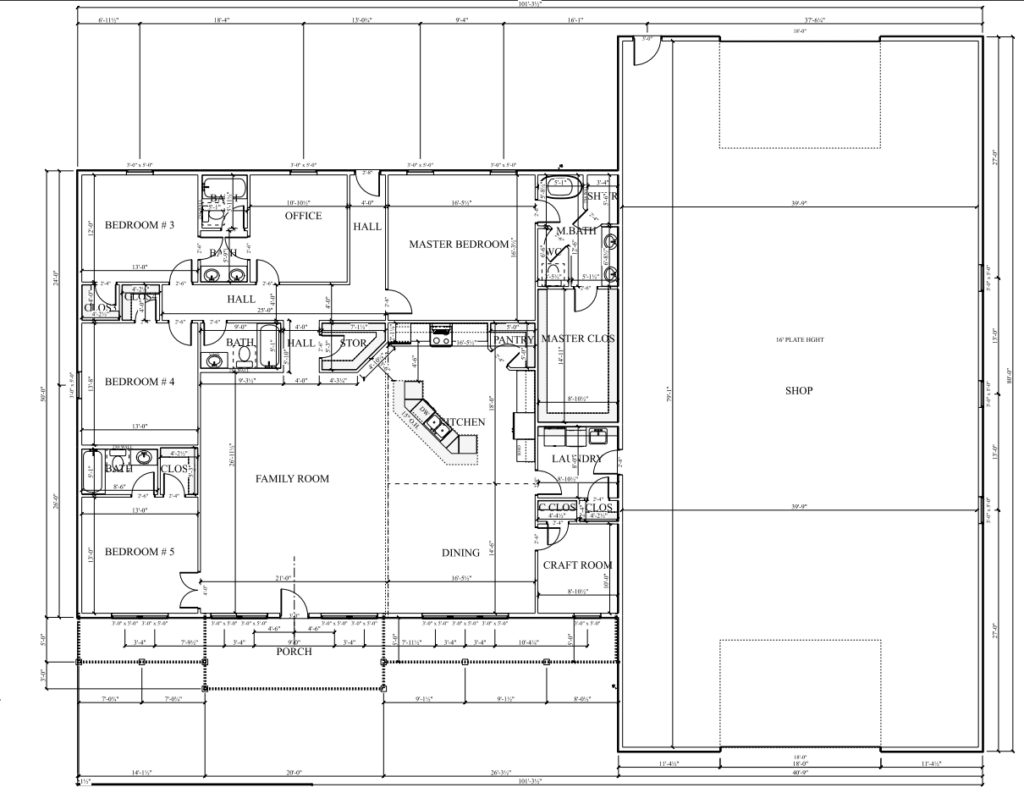
Step into luxury with this exceptional single-story home boasting 3,072 heated square feet of exquisite living space. With four spacious bedrooms, four luxurious bathrooms, a dedicated craft room, a versatile office, and a convenient shop, this residence offers the perfect blend of style, functionality, and comfort. Embrace the epitome of modern living with this thoughtfully designed property, where every detail is crafted to elevate your lifestyle.
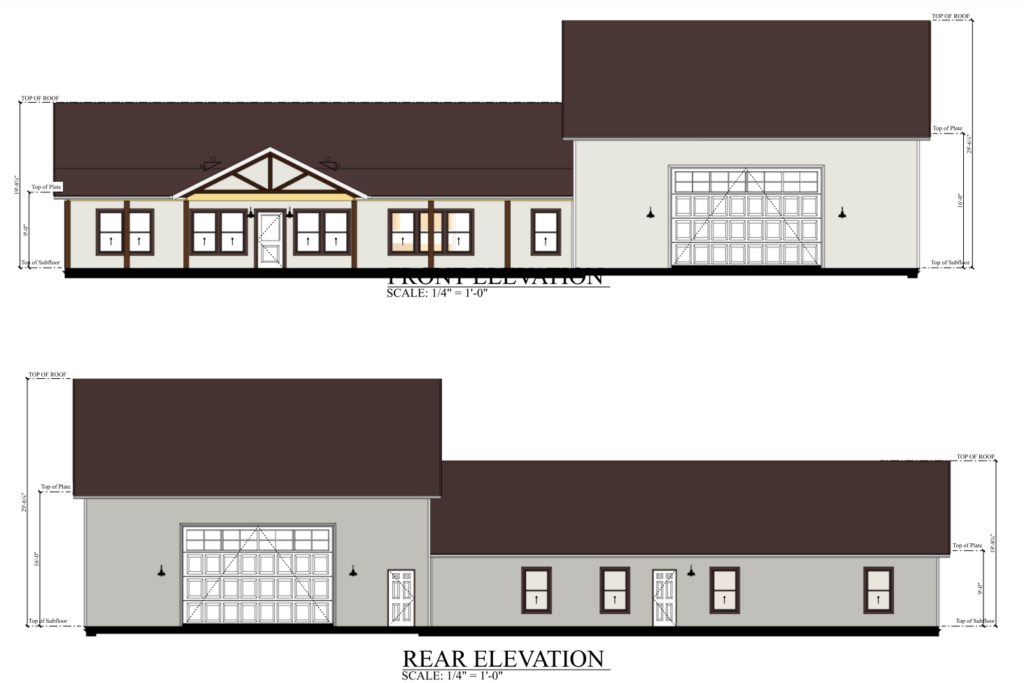
40×80 5 Bedroom 2 Bathroom 1 Story Barndominium – PL-61002
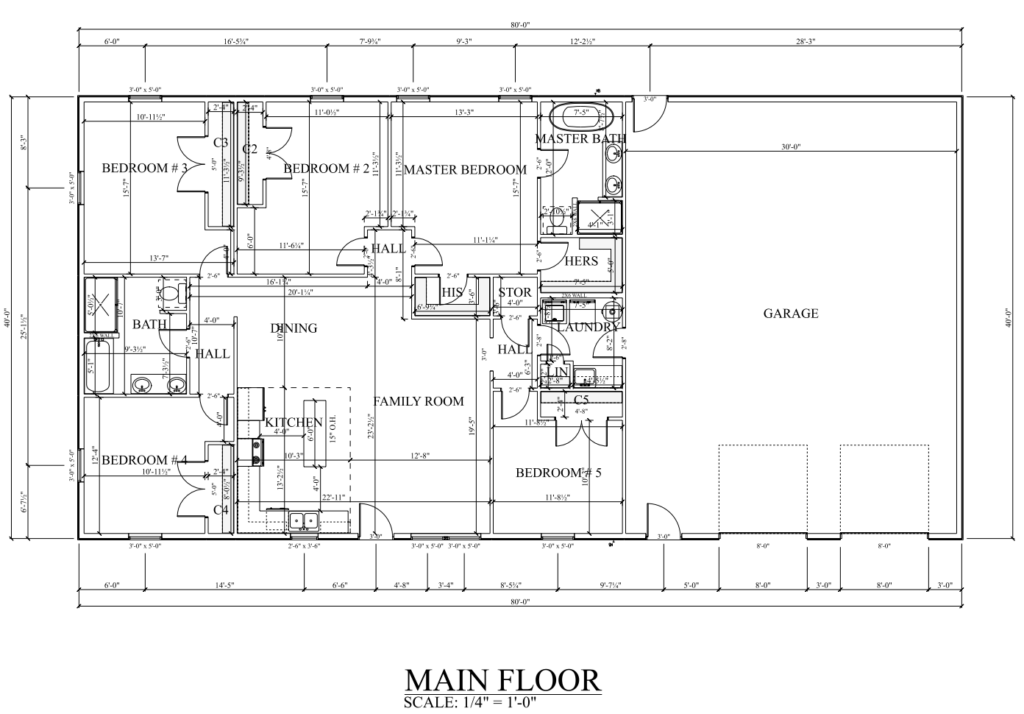
With open space for the living room, dining room, and kitchen, this barndo breathes a welcoming and homey atmosphere. Ideal for a large family, it offers a master bedroom and bathroom as well as 4 other bedrooms, one of which can be the designated guest room. An equally large shop is built to the right side of the house and is accessible from the inside through the laundry area, and from the outside via a separate door.
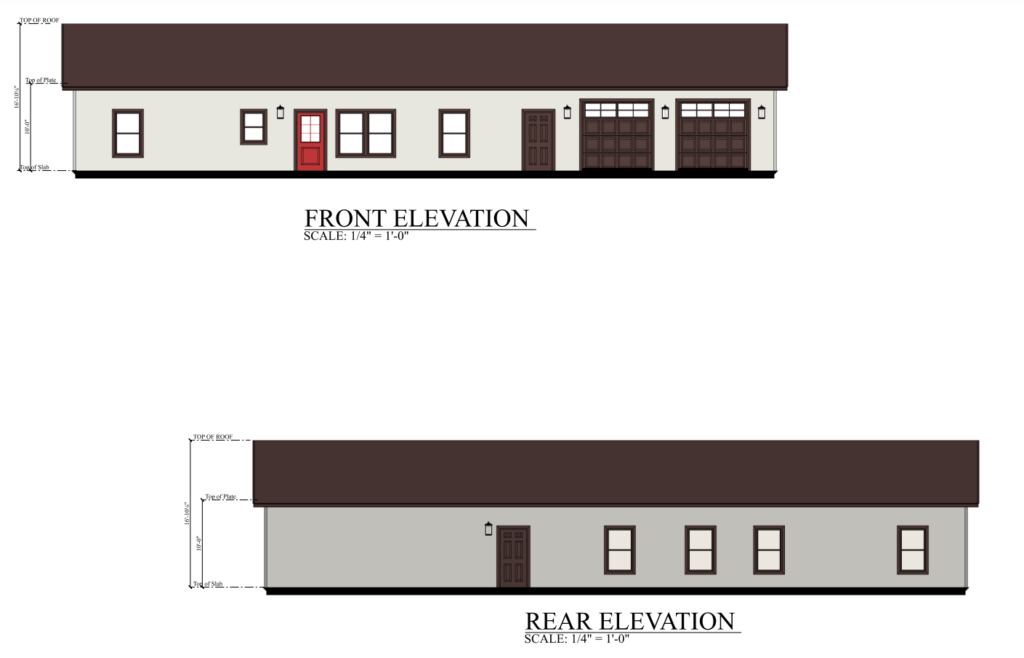
3 Bedrooms, 4 Bathrooms Barndominium PL-62001
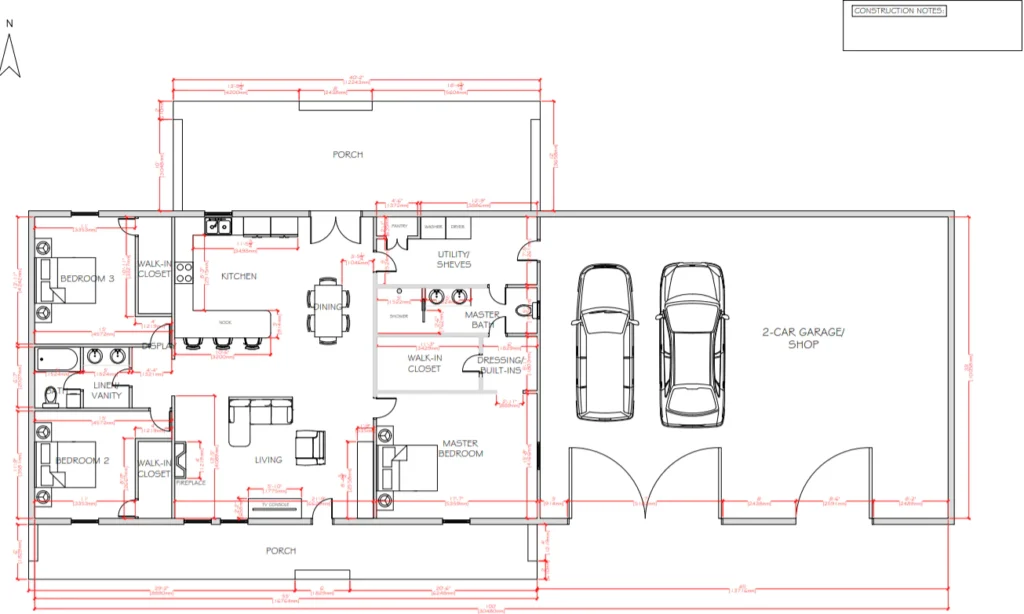
This 55×33 3-bedroom barndominium floor plan is also available to purchase as a full home plan. It features a great layout with tons of closet space, a pantry off the kitchen, and great bedroom closets.
We would be remiss if we didn’t mention the fantastic shop/garage area that leads into the utility room. Plenty of room for your cars or projects!
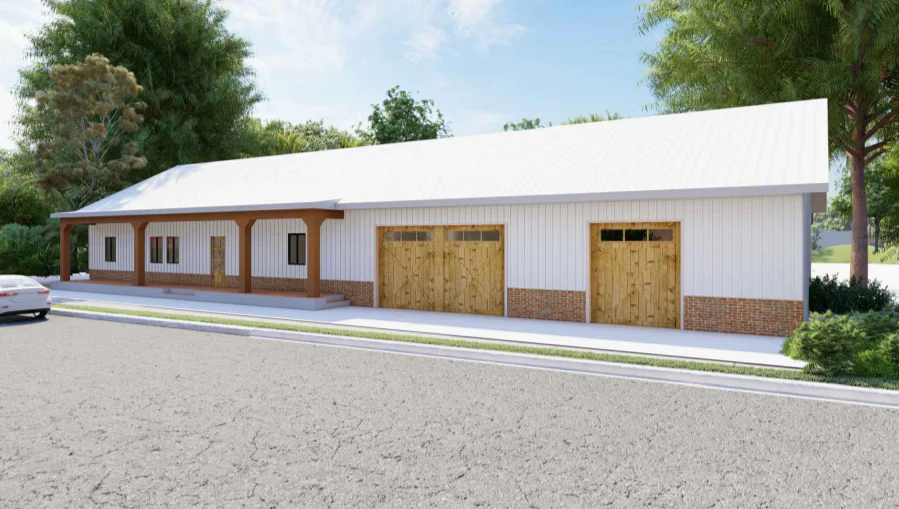
4 Bedrooms, 2.5 Bathrooms Barndominium PL-61302
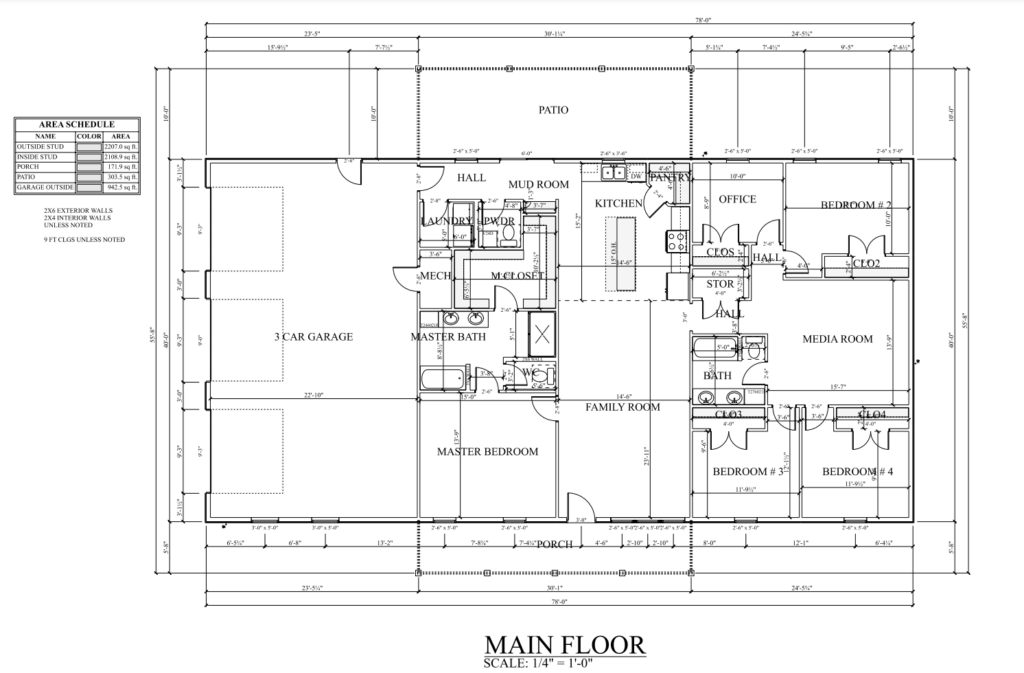
This spacious floor plan features four bedrooms and two and a half bathrooms, with an open-concept design that encourages seamless living and entertaining. The master bedroom is located on one side of the house for ultimate privacy, while the three remaining bedrooms and an office are situated around a media room on the other side. The three-car garage provides ample storage space, and the front and back porches offer a charming outdoor living area. This home is perfect for families who love to entertain and enjoy plenty of room to spread out.
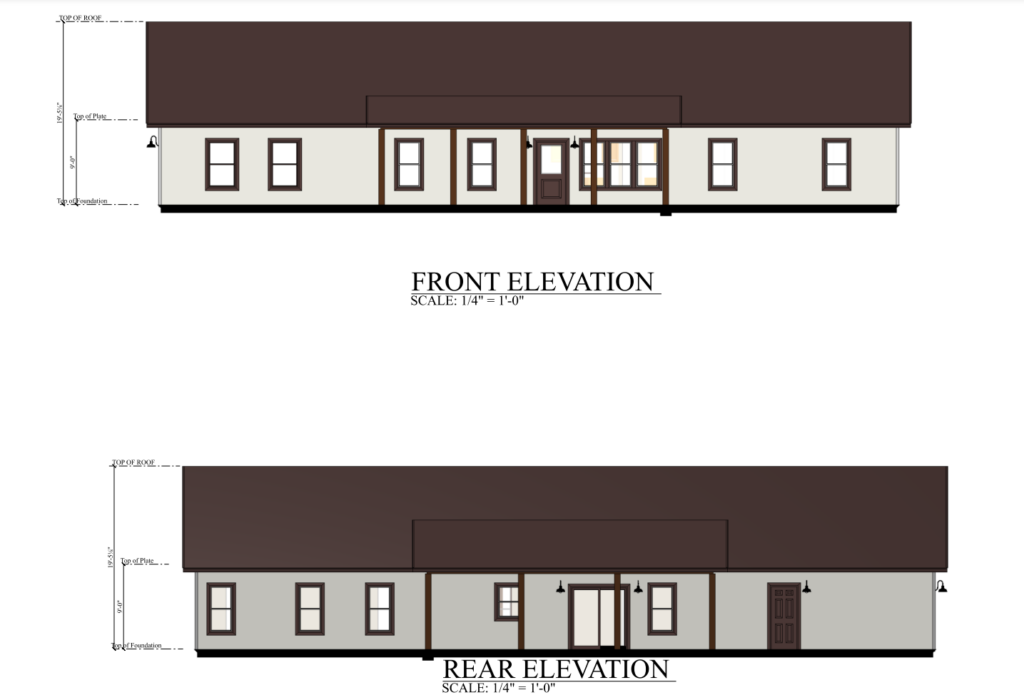
5 Bedrooms, 5 Bathrooms Barndominium- PL-62103
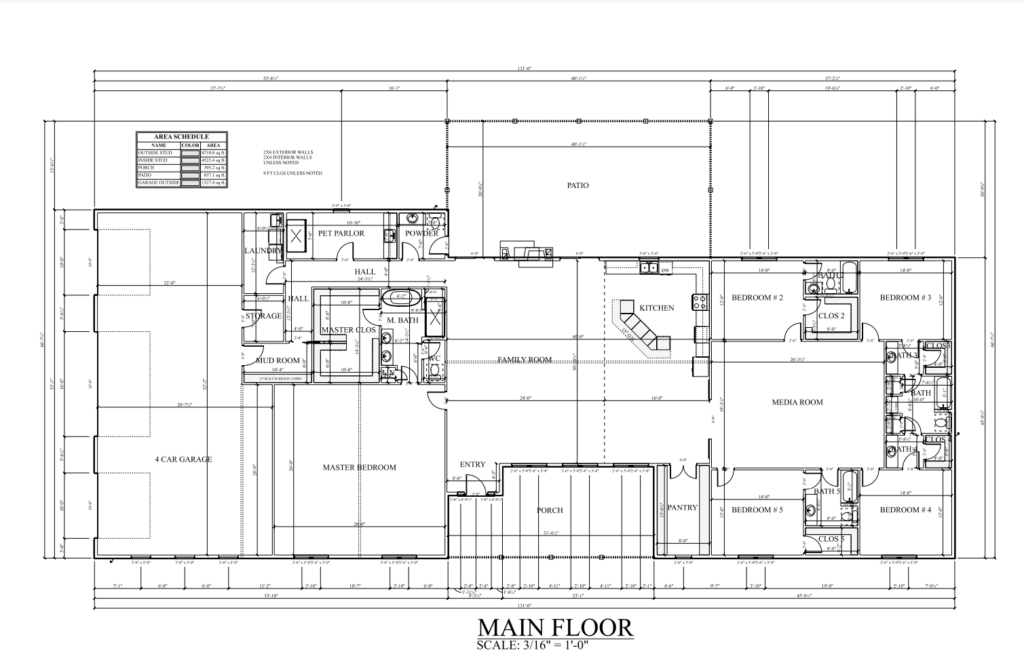
We love this layout that separates the master bedroom from the other bedrooms for privacy. The kid’s bedrooms are centered around a large playroom, giving them the perfect spot to let their imaginations run wild as they play. Outside, a huge porch overlooks a playground area, which will be a great spot for them to spend time outdoors and burn off some energy in the process!
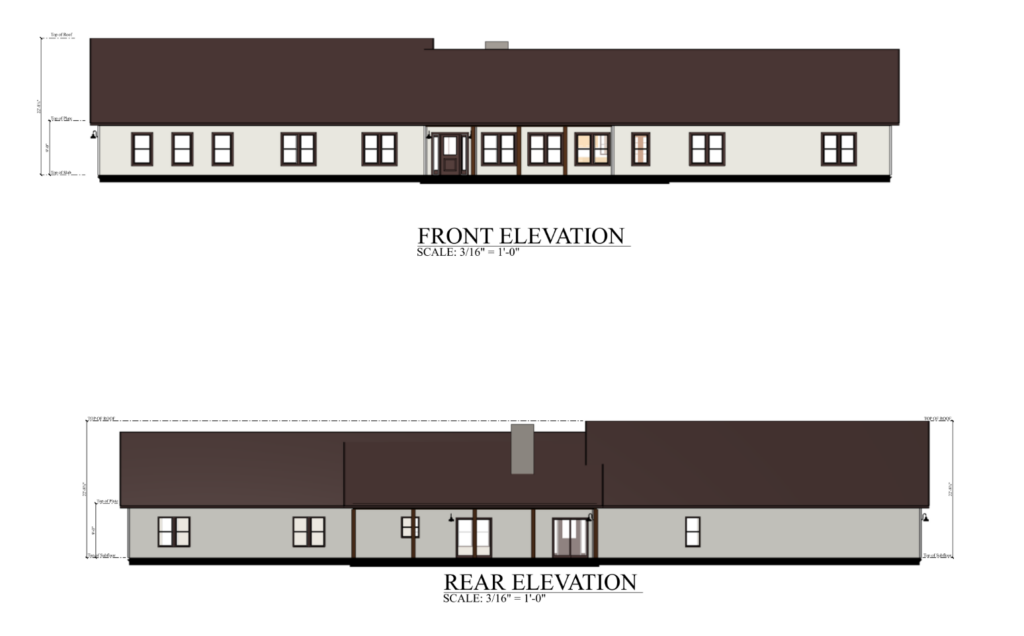
3 Bedrooms, 2 Bathrooms Barndominium with Basement and Garage – PL-60904
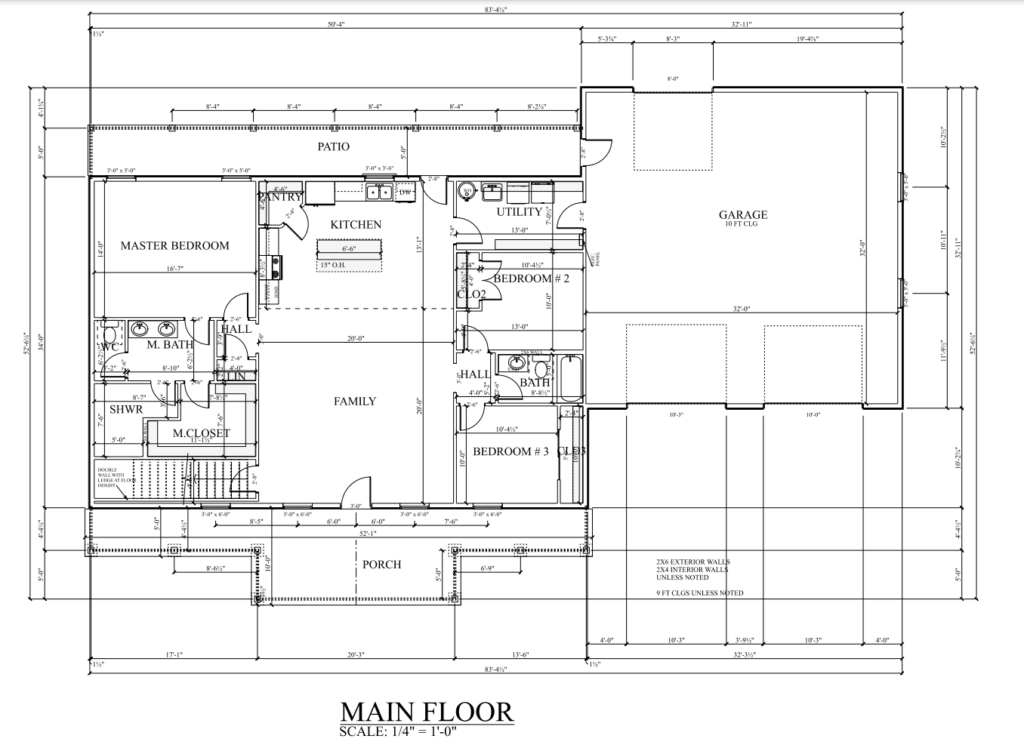
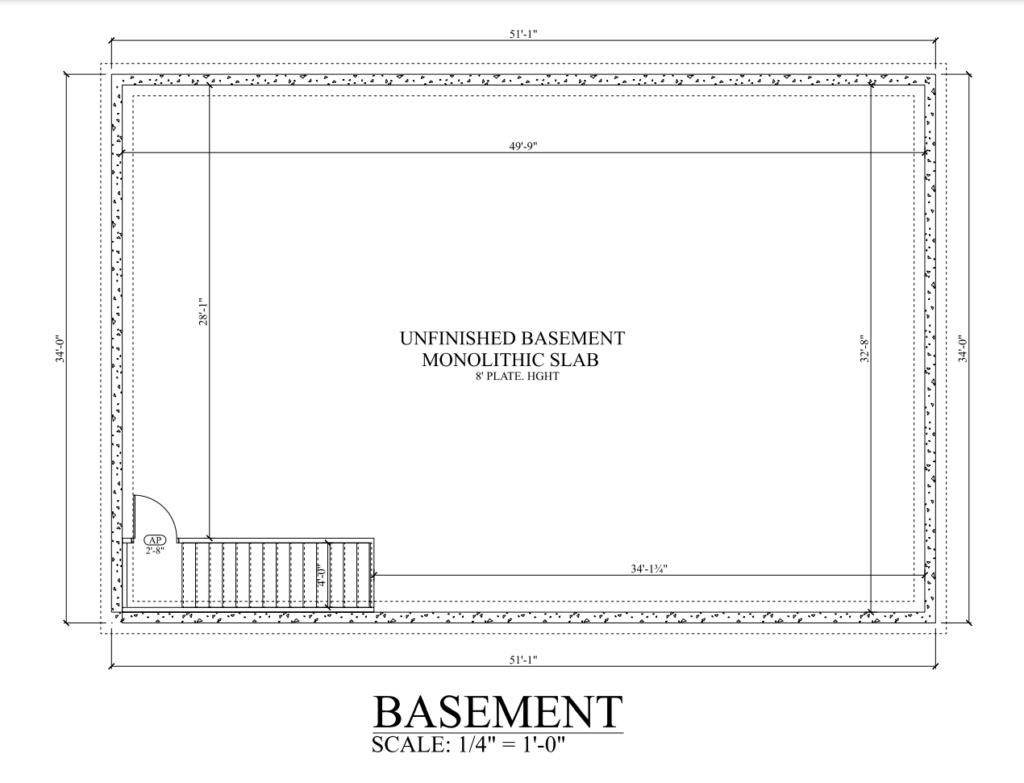
Equipped with a two-car garage on one side, this barndominium would have plenty of room for a parking pad for your vehicles if you’d prefer to use the space as a workshop instead. More storage space in the basement. Easy access to the utility room, as well as a dedicated dog washing area, would make this perfect for hunters and hikers who love to take their 4-legged friends with them into the outdoors.
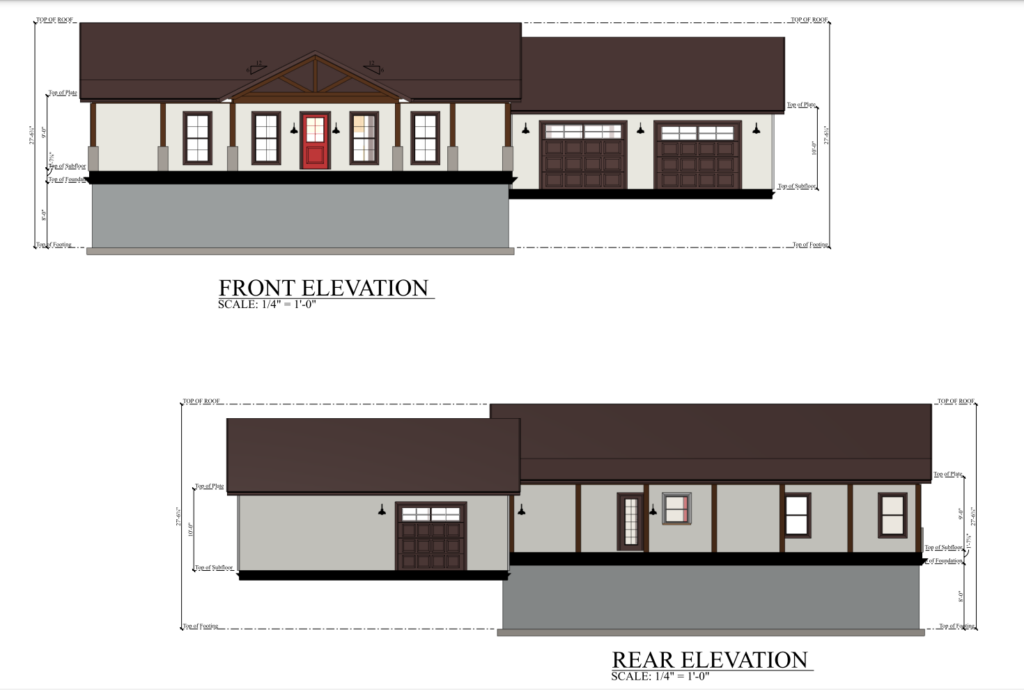
5-Bedrooms, 3 Bathrooms Barndominium- PL-62307
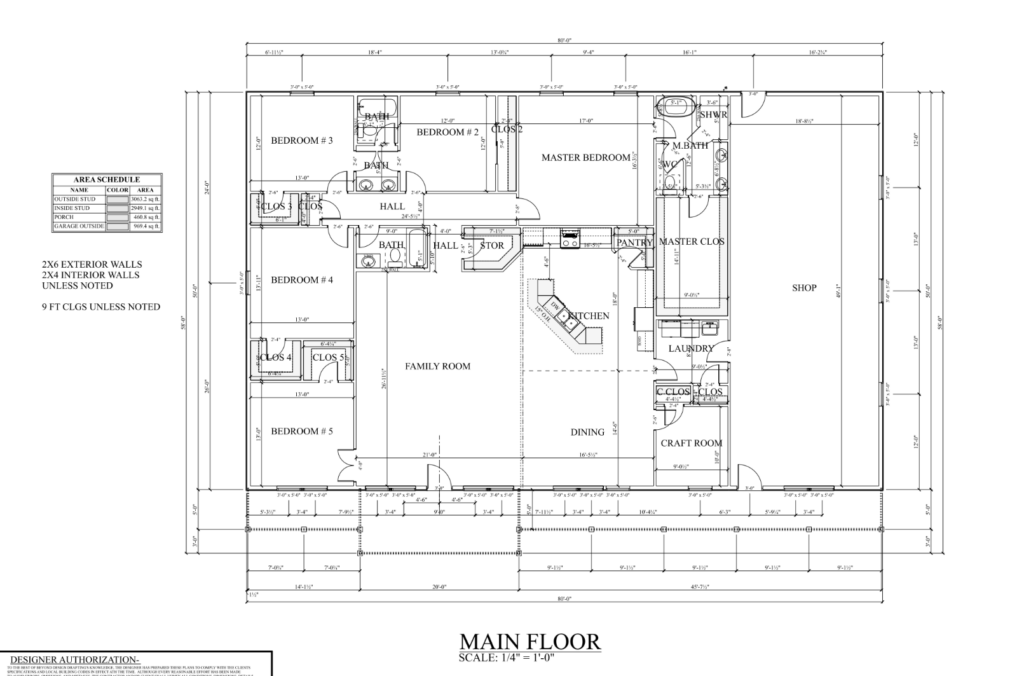
This spacious 5-bedroom house boasts a family room at its center, providing a cozy gathering spot for the whole family. The bedrooms are arranged around the family room, offering privacy and a peaceful retreat for each family member. Additionally, there is a craft room, perfect for pursuing hobbies or creative projects. The house also features three well-appointed bathrooms for added convenience. The living space is enhanced by the presence of a shop, which offers a practical and functional area for woodworking or other activities. This house is an ideal choice for families seeking both comfort and functionality.
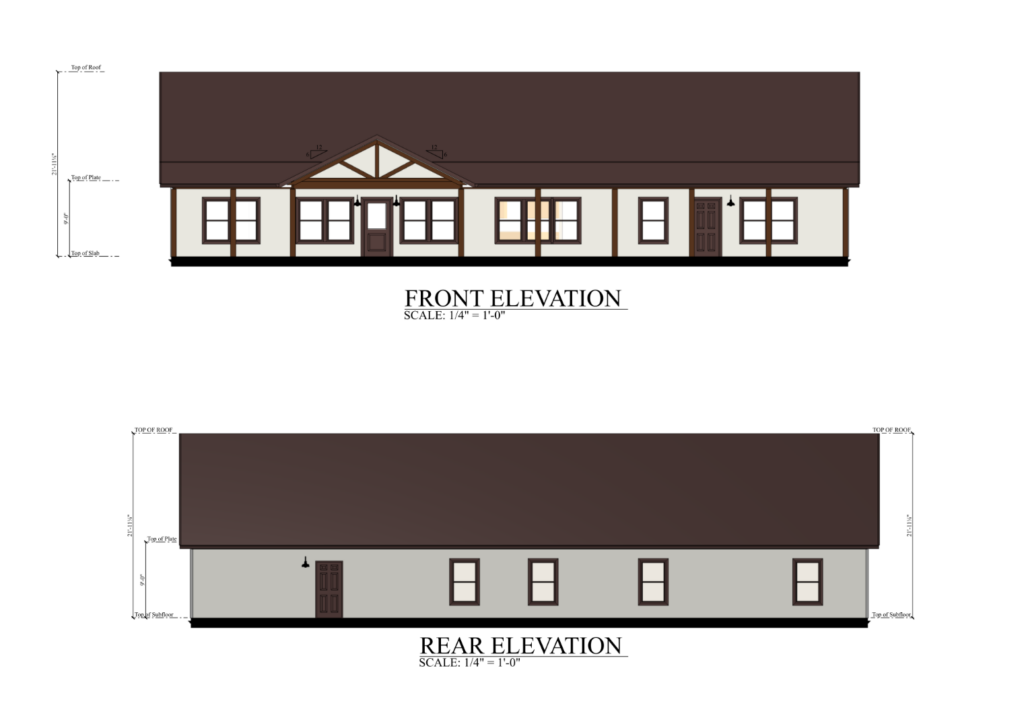
3,541 Sq Ft 5 Bedroom, 3 Bathroom 1 Story Barndominium – PL-62312
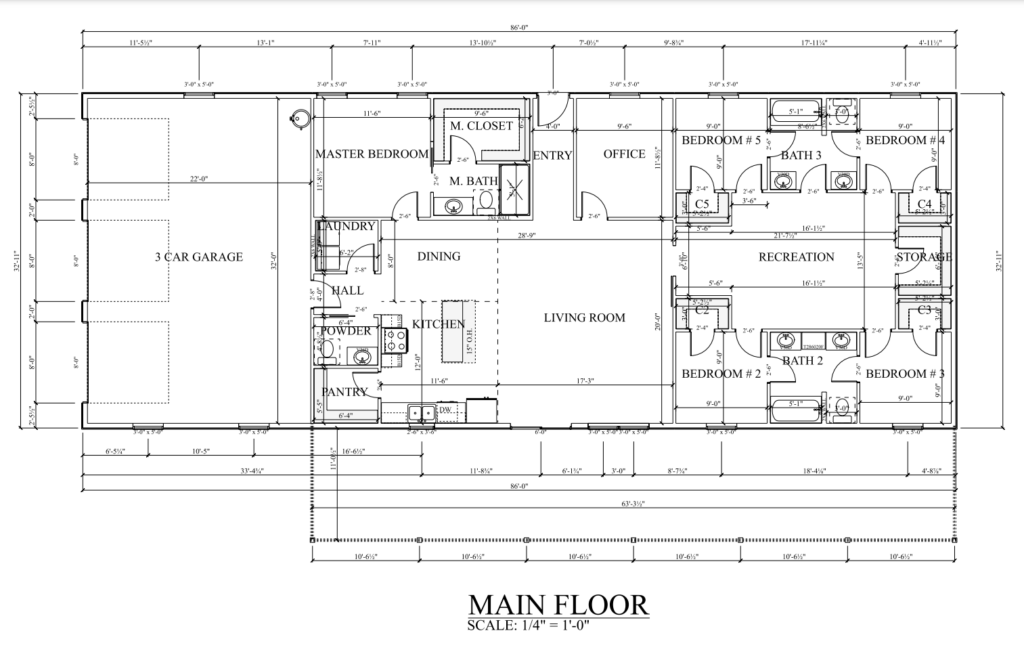
PL-62312 seamlessly blends style, functionality, and comfort, making it an ideal choice for a spacious and well-appointed home. With ample bedrooms, multiple bathrooms, office space, and a three-car garage, this floor plan caters to the diverse needs of modern living while exuding an air of elegance and sophistication.
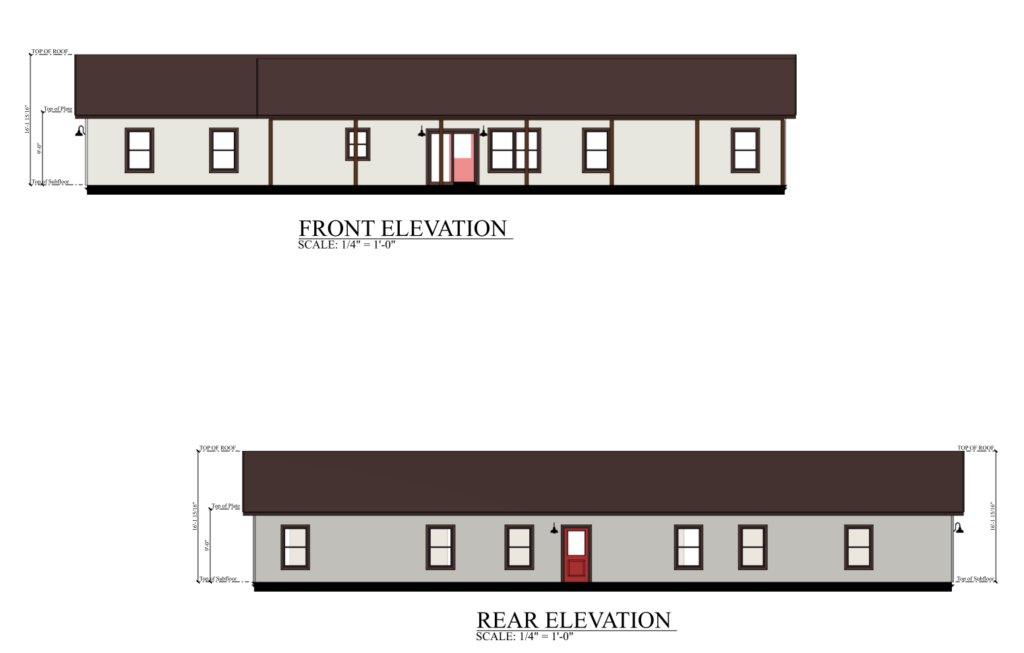
3 Bedrooms, 2.5 Bathrooms Barndominium PL-62313
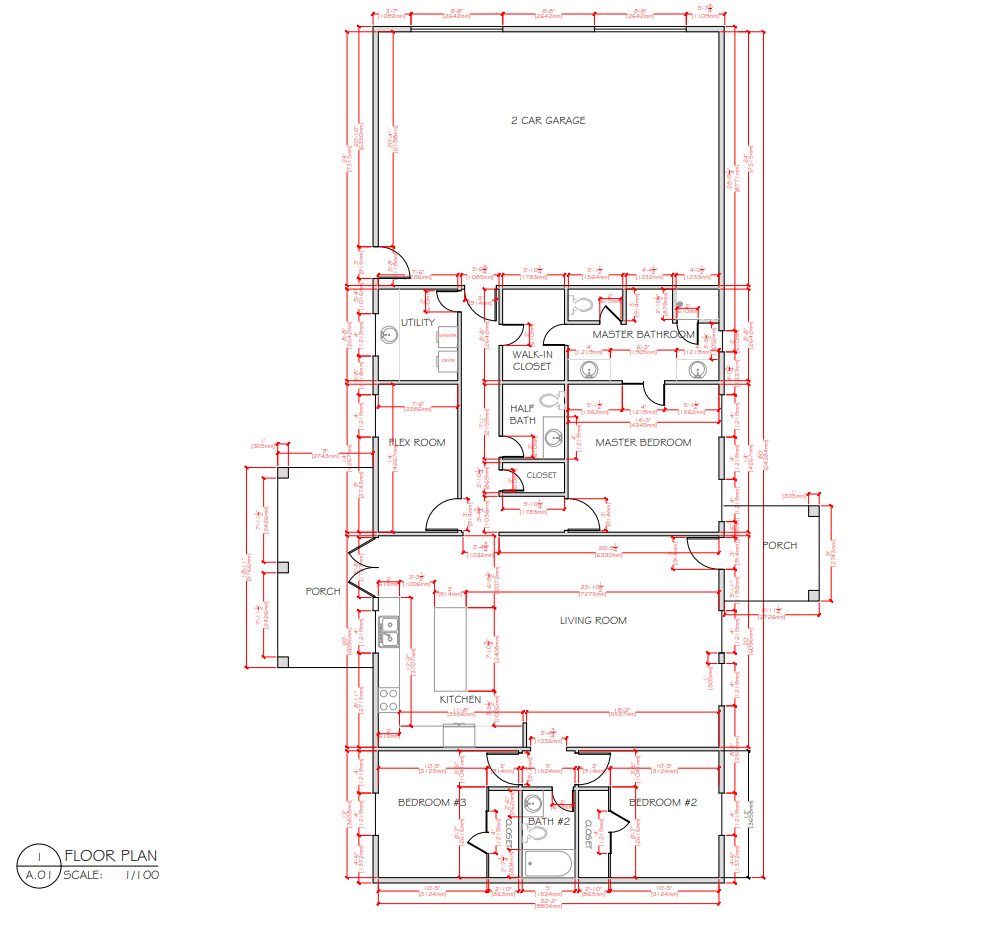
We love how this barndominium floor plan uses its limited square footage in a really efficient way. The garage leads right into a hallway containing access to the washer/dryer, flex room, and master area. This is a great setup for families as it keeps the two bedrooms very separate from the master bedroom area.
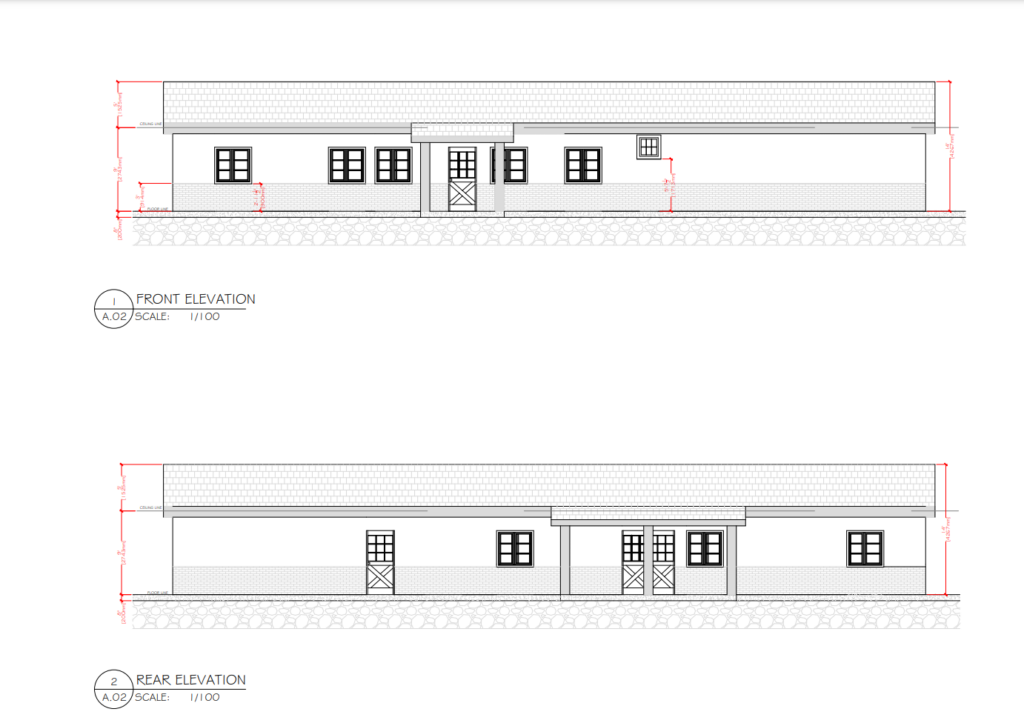
3 Bedrooms, 2 Bathrooms Single Story Barndominium with Rec Room & Gym- PL-63001
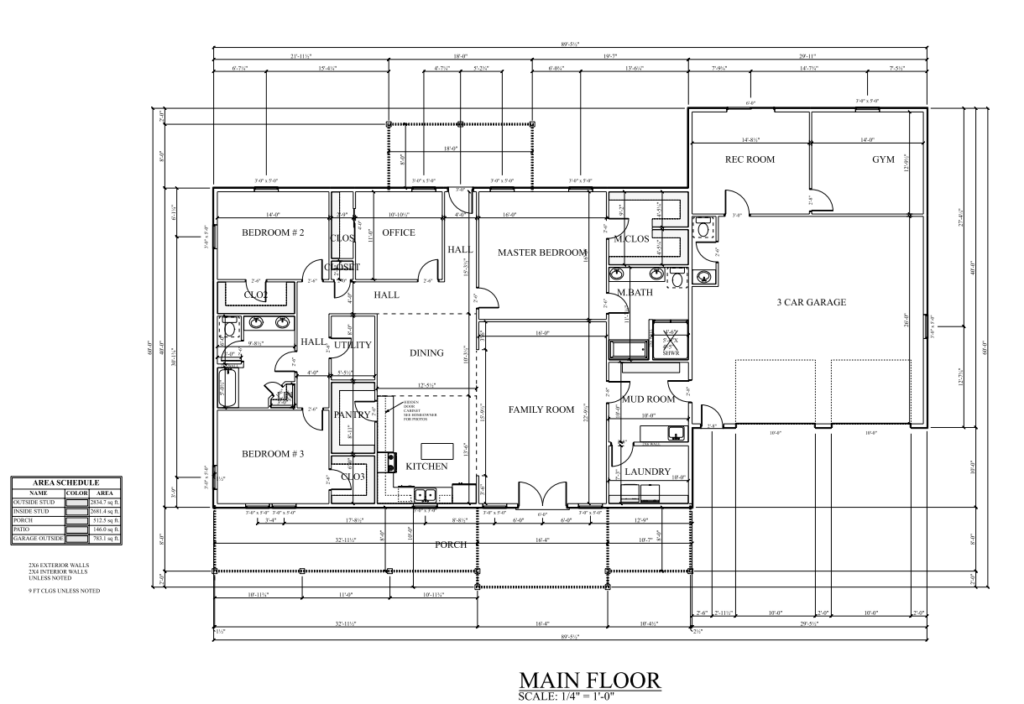
This beautiful house has a large floor area of 4,277 square feet, with three bedrooms and two bathrooms. The house also has a room for people who need to work from home and a large family room. This Barndominium house plan also has a three-car garage, a leisure room and a gym. This beautiful house is finished off with a warm front porch, which is the perfect place to unwind after a long day.
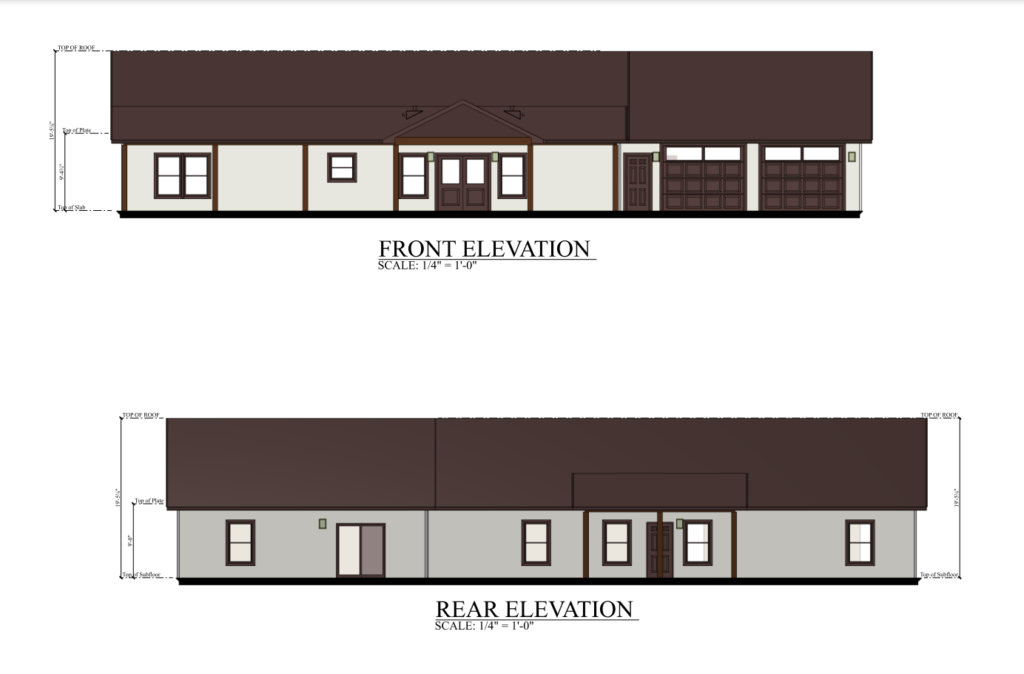
4557 Sq Ft 3 Bedroom 3 Bathroom Barndominium – PL-63002
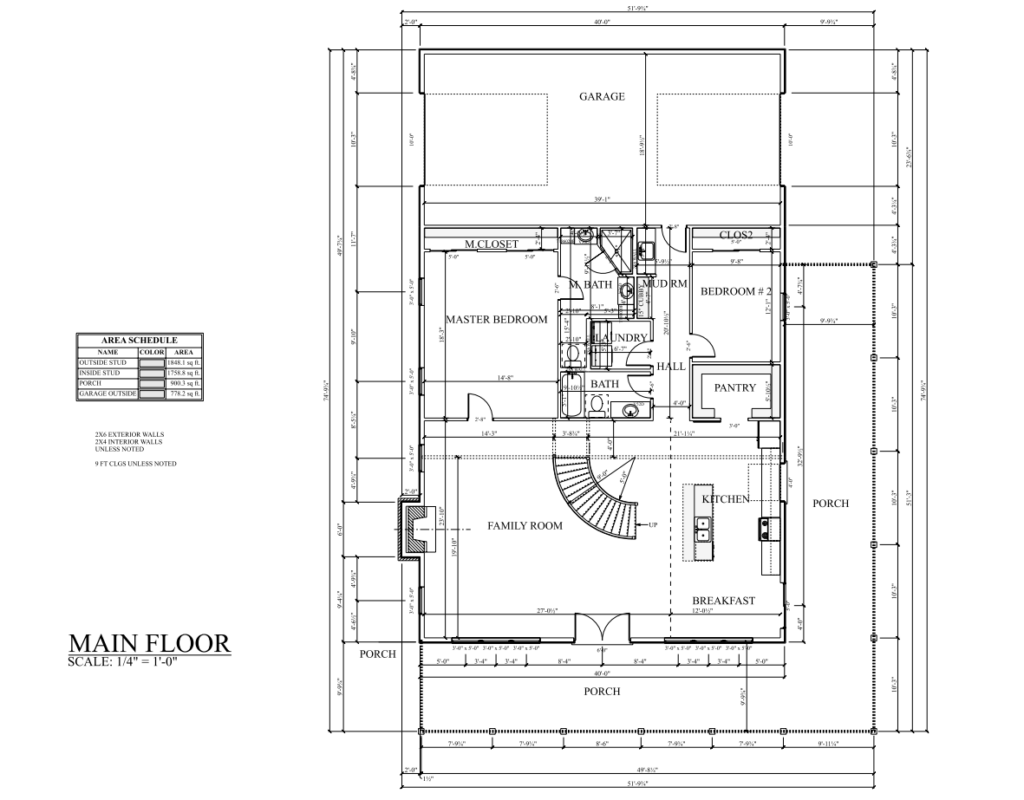
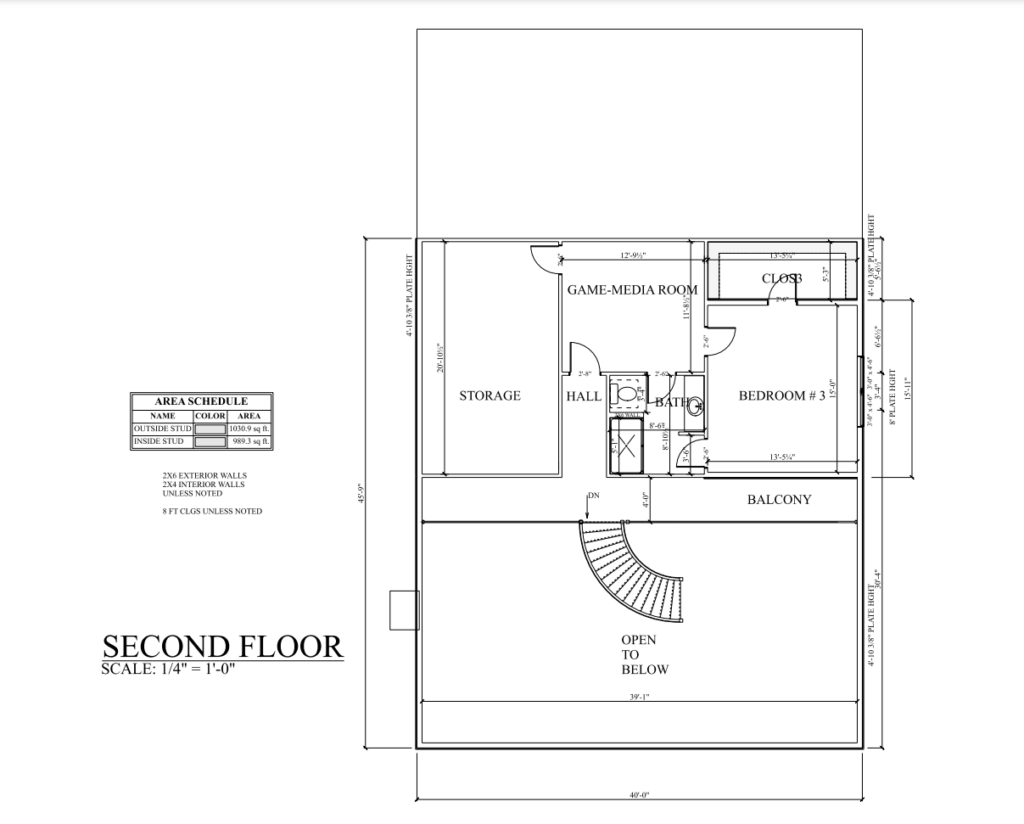
This stunning 2-story property offers 4,557 square feet of living space. The spacious family room with a fireplace is the heart of the home. The garage provides ample space for parking and storage. From the front porch extending to the sides, you can enjoy the beautiful scenery and relax in the fresh air.
The first floor features a master bedroom with its own bath and closet, as well as a second bedroom with a closet, shared bath, laundry room, and mud room. On the second floor, a loft-style design includes another bedroom, a game room, a bathroom, and a huge storage room. This versatile space can be used for anything from a home office to a playroom for the kids.
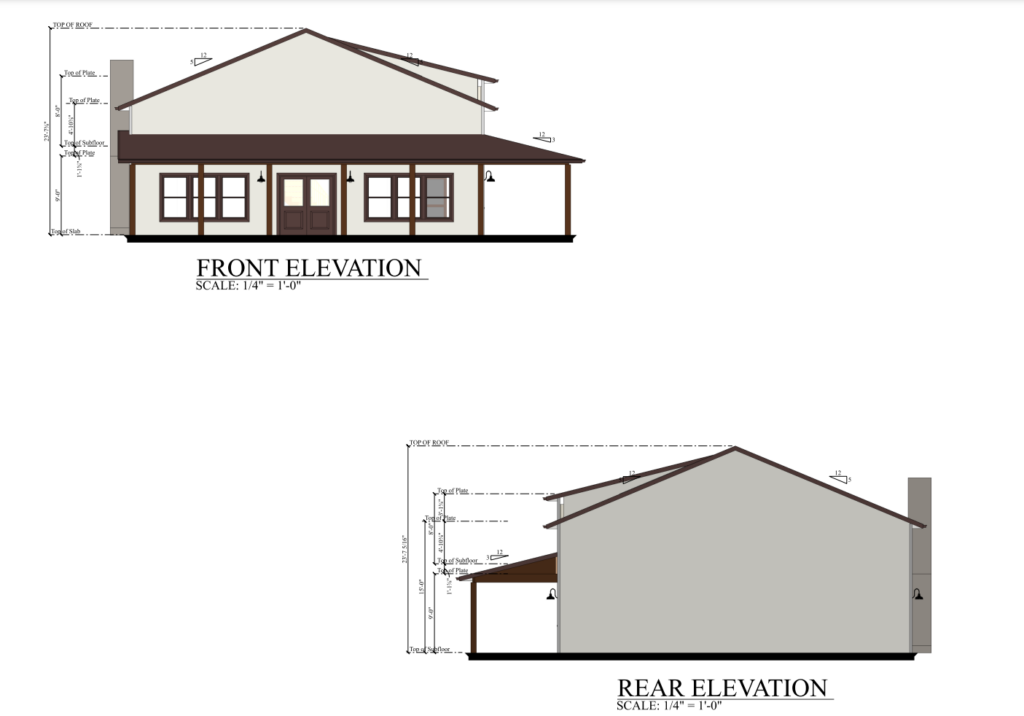
2400 Sq Ft 3 Bedroom 2 Bathroom Barndomium- LP-3201
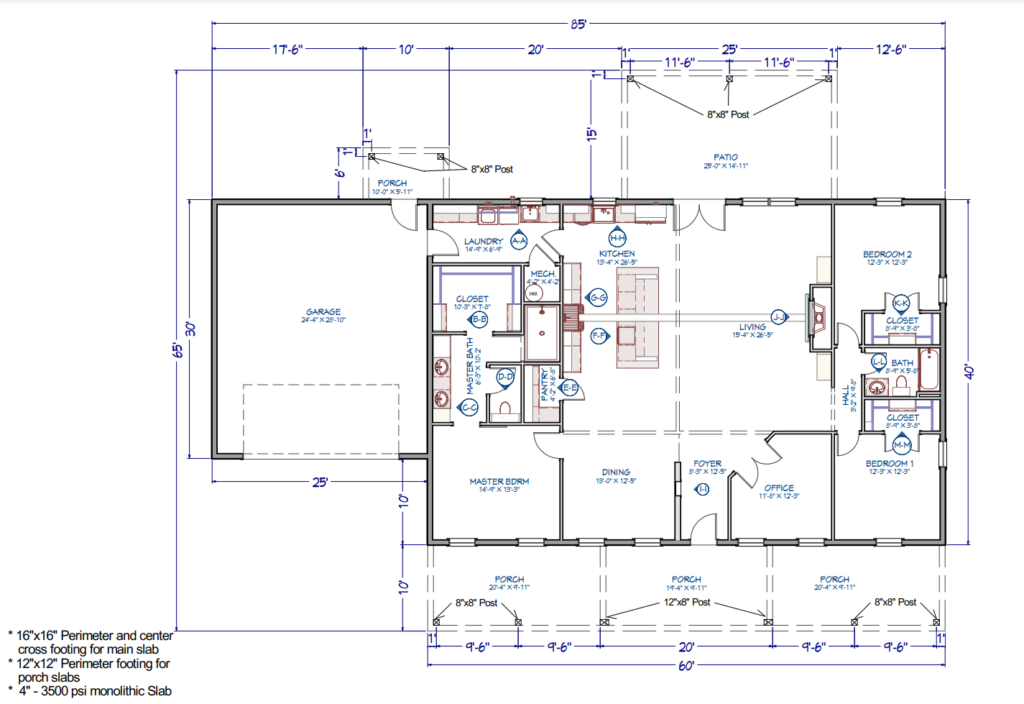
This beautiful home boasts 2400 sq ft of living space and a 750 sq ft garage. You’ll find a spacious master bedroom with a bath and walk-in closet. Two other bedrooms share a well-appointed bathroom. You’ll also have plenty of room to work from home in the dedicated office space. As you enter the house, a welcoming foyer leads into an open-concept living room with a cozy fireplace. The adjacent kitchen is a chef’s dream, with plenty of counter space and storage.
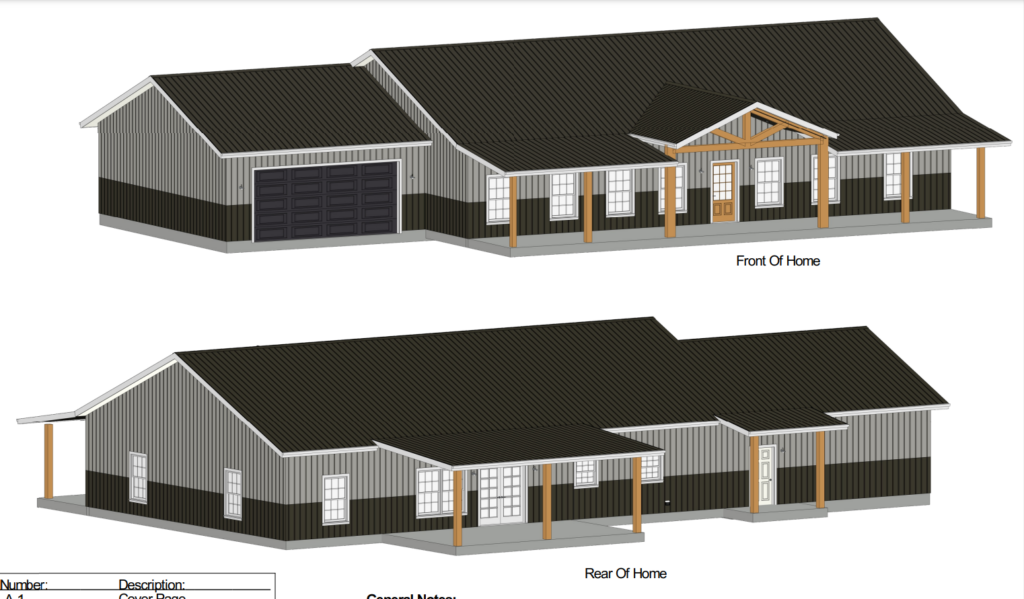
4500 Sq Ft 3 Bedroom 2 Bathroom Barndomium- LP-3202
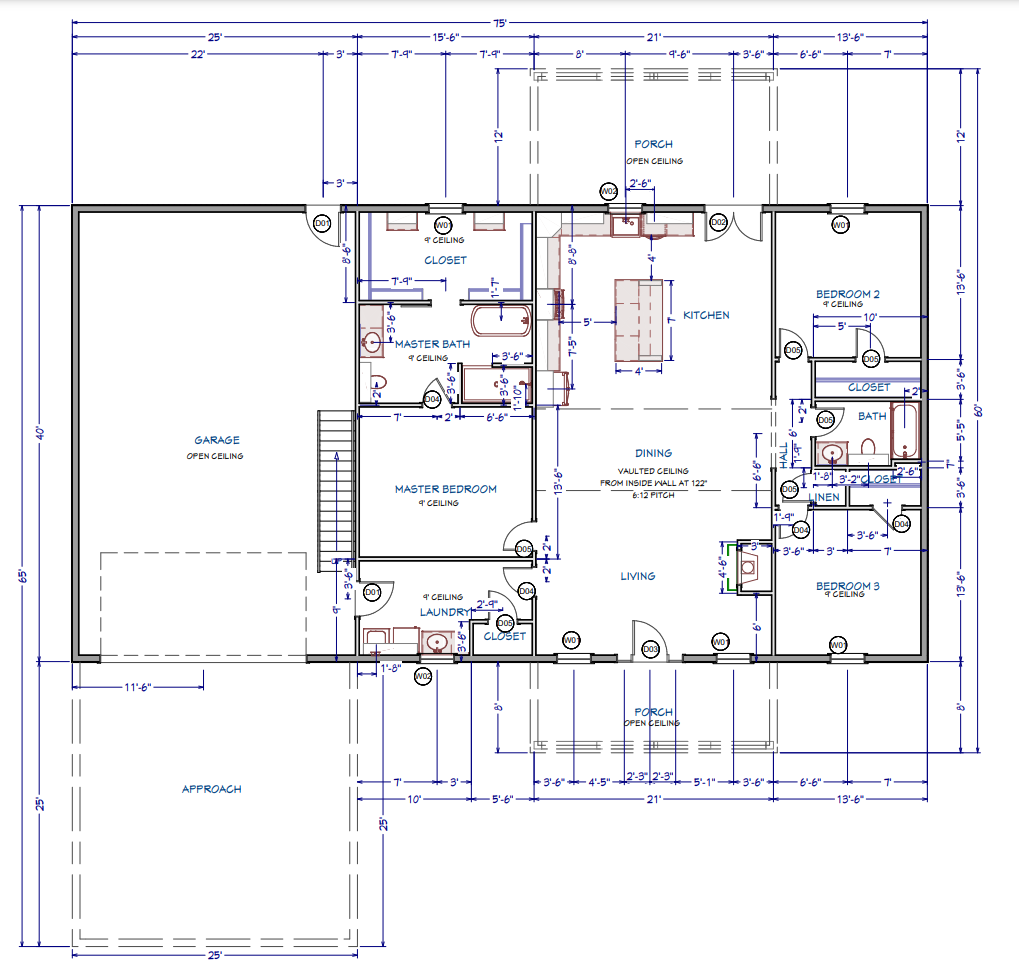
The open living room, dining, and kitchen area is great for hosting guests. A lovely fireplace warms the living room in winter. Chefs will love the kitchen and the huge island is ideal for cooking or eating with family and friends. Bedrooms have ample closet space. The new bathrooms are elegant. The front and back porches are ideal for outdoor relaxation. A garage provides room for parking and storing outdoor goods.
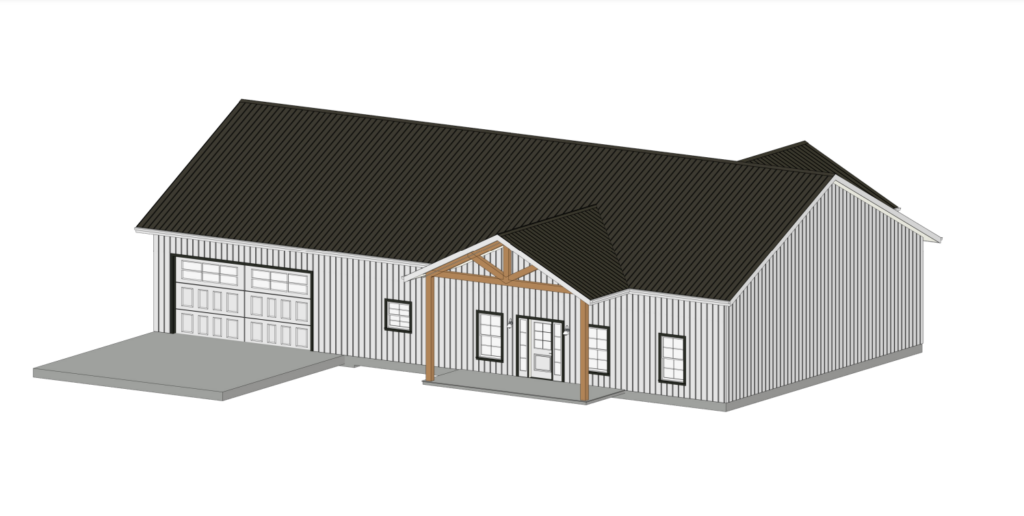
2110 Sq Ft 3 Bedrooms 2 Bathrooms 1 Story Gunther Barndominium LP-3204

Discover the perfect blend of comfort and style in this charming 1-story home spanning 2,110 heated square feet. Boasting 3 bedrooms and 2 bathrooms, this residence invites you into a seamless open-concept living space. A generously sized wraparound porch welcomes you to enjoy the outdoors, creating a delightful space to relax and unwind. Complete with an attached 875-square-foot garage, this home is a testament to modern living with a touch of classic charm.

2600 Sq Ft 3 Bedrooms 2 Bathrooms with Garage Condley Barndominium LP- 3206
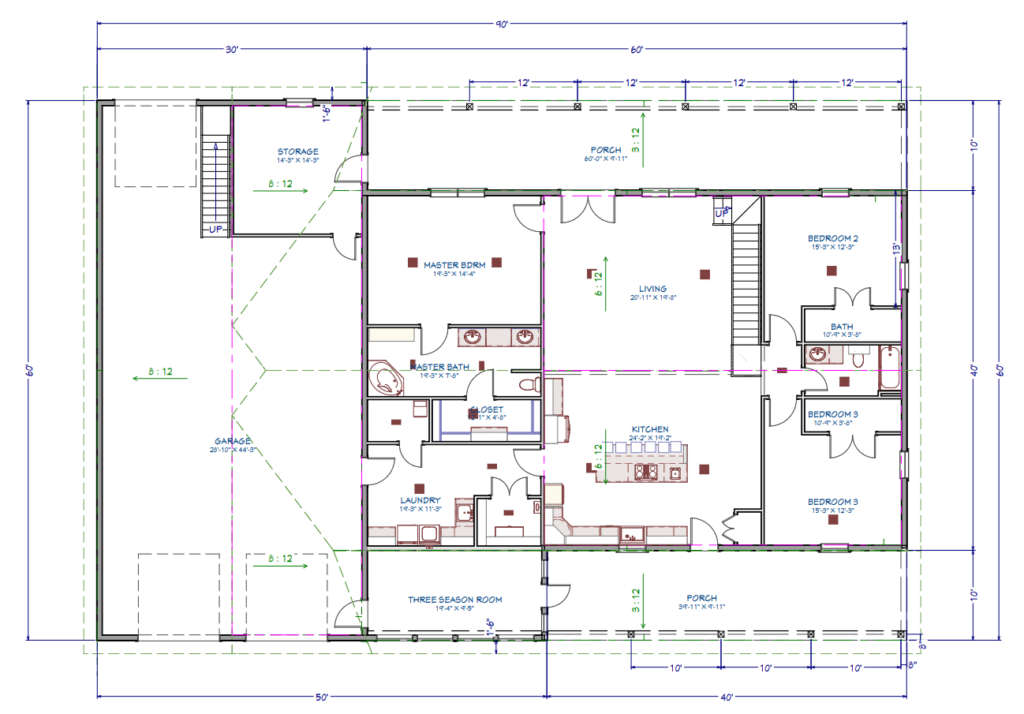
Experience spacious luxury in this stunning two-story home spanning 2600 heated square feet. Boasting a generous 1800 square feet attached garage, this residence offers ample space for both living and storage. With three bedrooms and two bathrooms, this home is designed for comfort and convenience. The open concept layout enhances the flow between rooms, creating an inviting atmosphere for gatherings and relaxation. Enjoy the beauty of all seasons in the charming three-season room, adding a touch of versatility to your living space. Welcome home to a perfect blend of style and functionality.
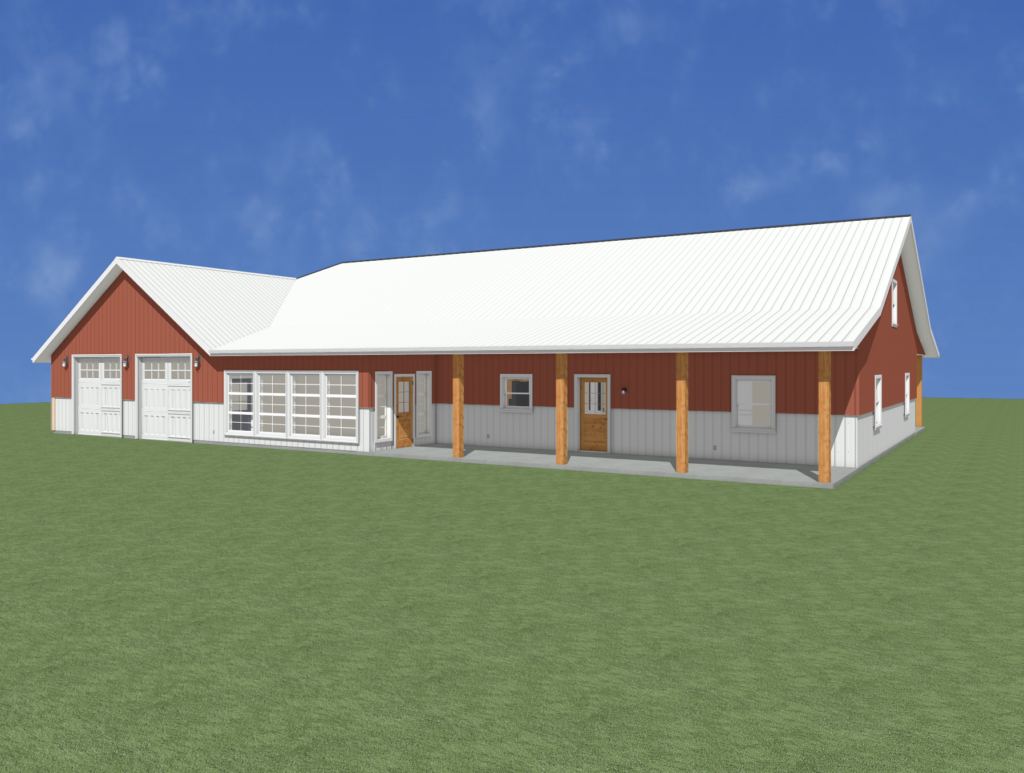
3200 Sq Ft 4 Bedroom 2 Bathroom Shouse Example 1 – LP-1006
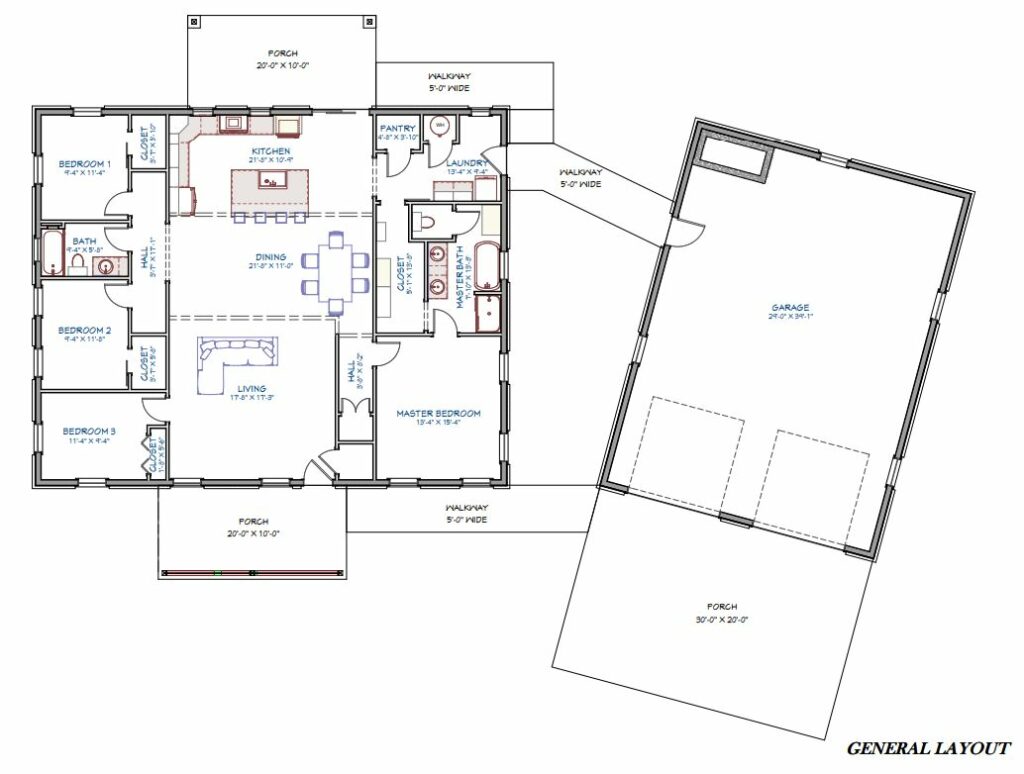
This 4 bedroom shouse is packed with features that we absolutely love. Not only is the garage/shop connected to the house, but it’s also a bit separate so you don’t get dust and particles inside the house. Also, the garage is huge which leaves plenty of room for activities. Last, don’t miss out on this shouse’s master bedroom area. It’s absolutely huge and I love how it connects to the kitchen pantry and laundry through the closet.
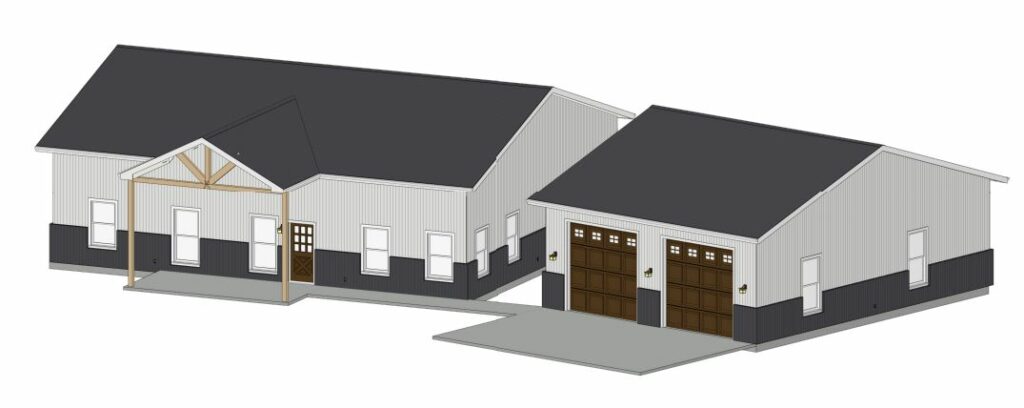
1 Bedroom Barndominium Floor Plan with Shop – CDD-1005
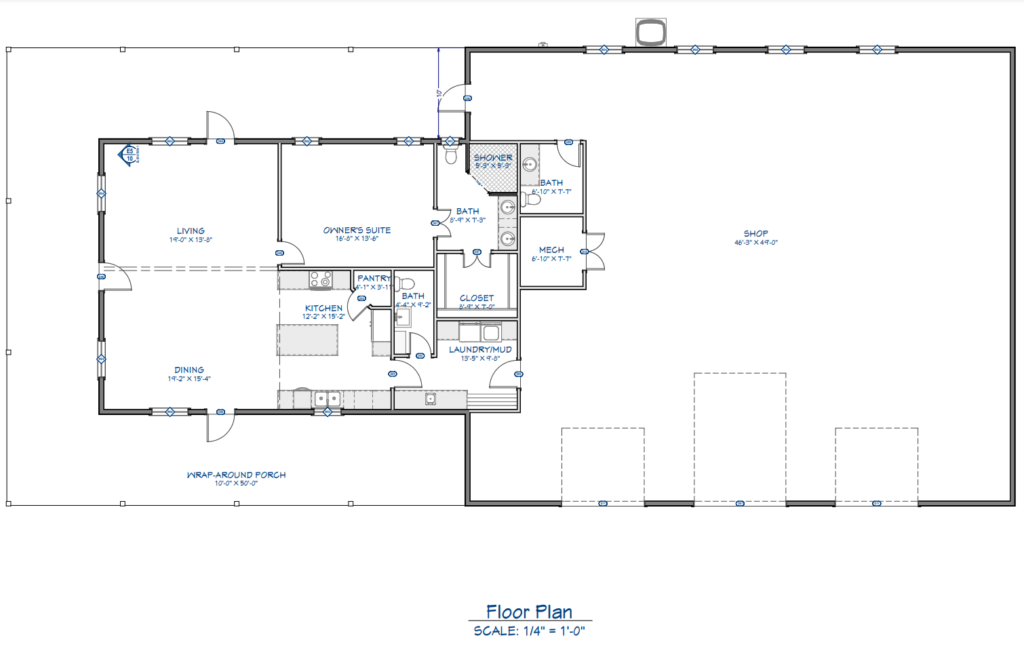
This plan is the perfect design for leisure. The Living space is just the right size for one or for a couple and great for mancave or she shed use. Whether chilling and small gatherings on its wraparound porch, tinkering with your vehicles in this massive shop, or hobbies that require a huge space, this home accommodates lots of relaxing time.
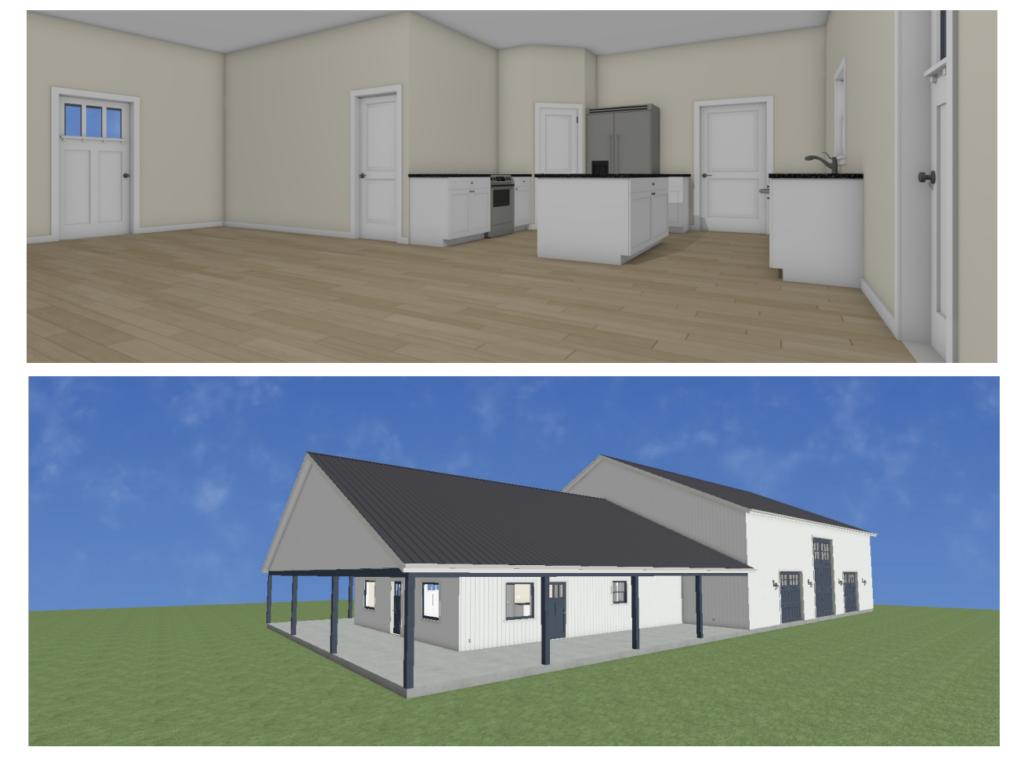
Barndominium Loft Floor Plan with 3 Bedrooms – PL-69193
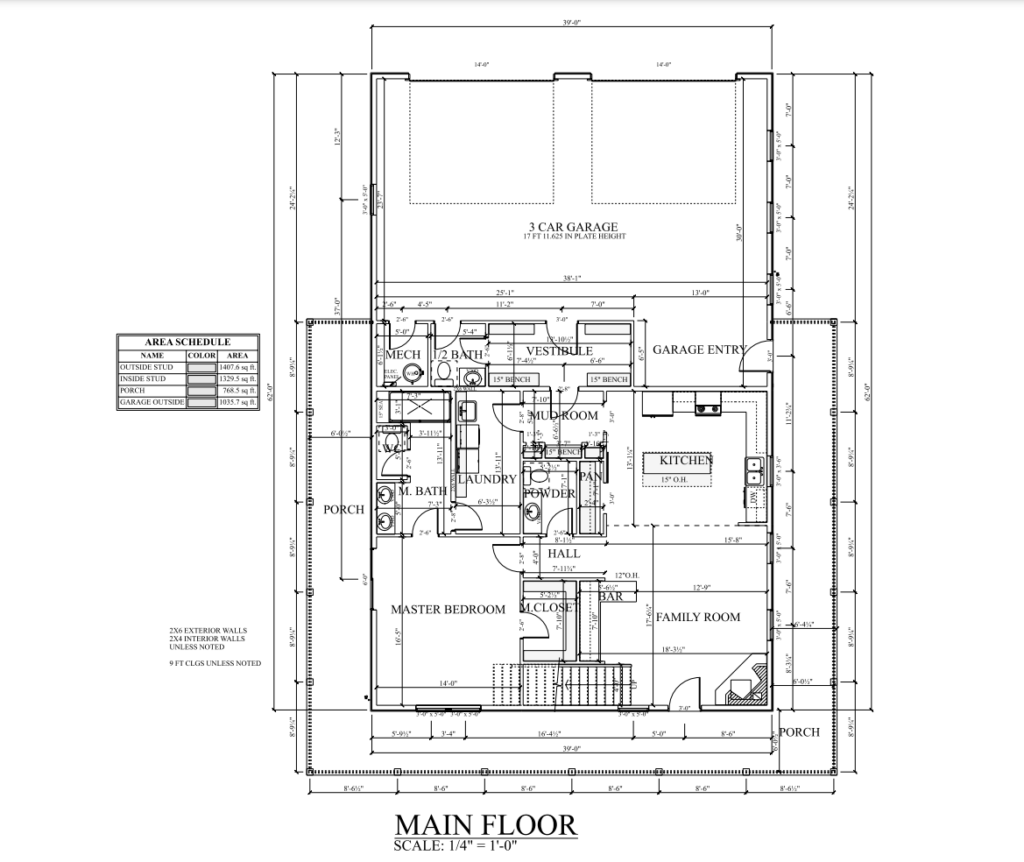
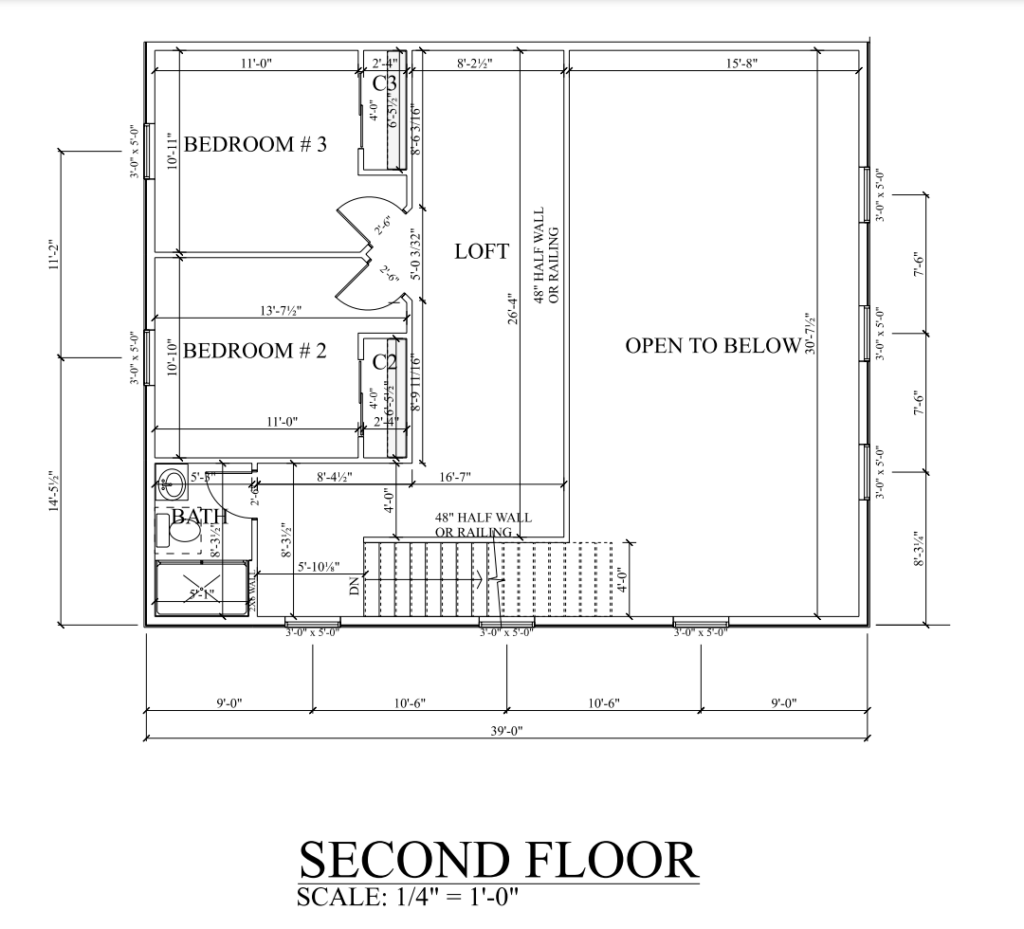
A 3-car garage to start off makes it a perfect home to store your vehicles and even function as storage at the same time. Pick a spot anywhere on the wraparound porch to relax and enjoy the outdoors. Spacious living space with loft with 2 bedrooms while the master bedroom has complete privacy on the main floor.
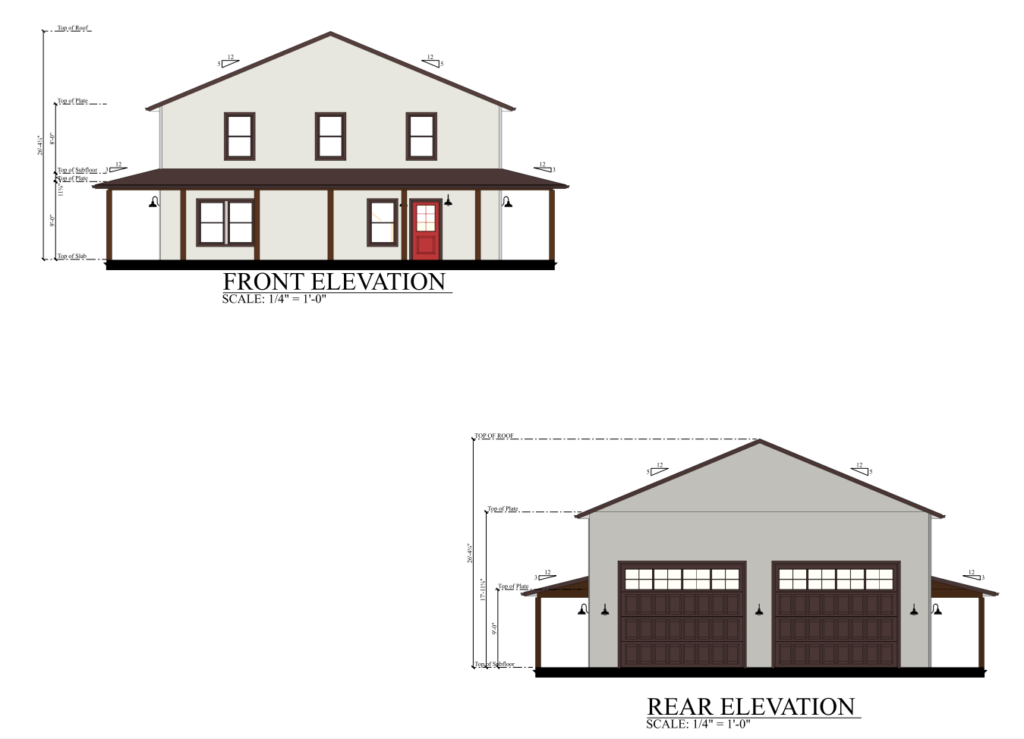
Barndominium Floor Plan with Shop 91001
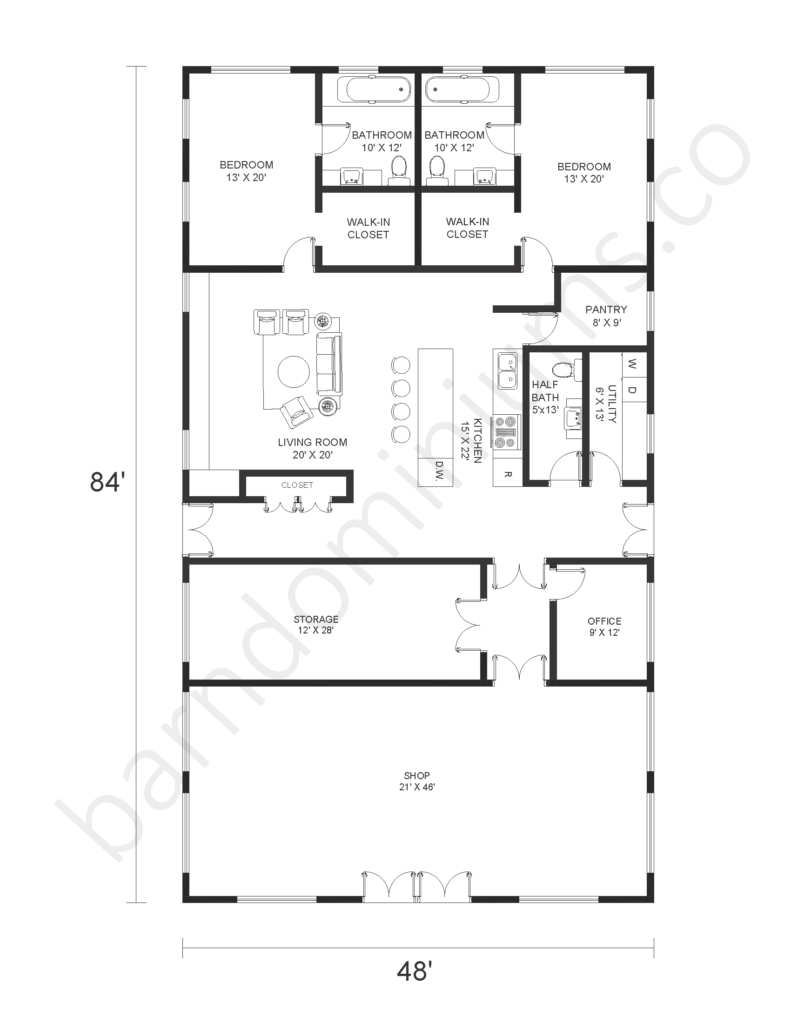
This floor plan is perfect for someone who wishes to use their shop as a business. With plenty of room to work, as well as park a car. The shop allows you to enter the main home through an entryway that has separate storage on the left and an office on the right. That way, you can easily have access to your office that is separate from where you work but close enough to step back out to the shop when needed.
Barndominium Floor Plan with Shop 91002
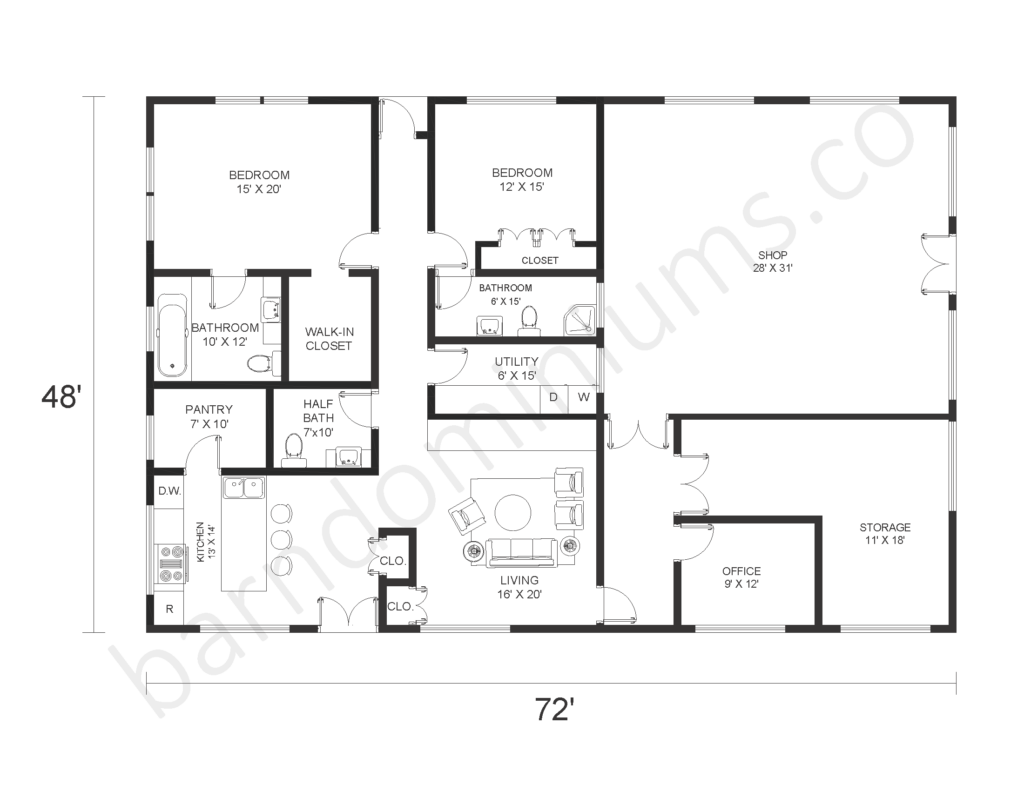
This floor plan living space is plenty of room for someone not needing a lot of bedrooms, offering only 2 bedrooms and 2 and a half baths.
Barndominium Floor Plan with Shop 91003
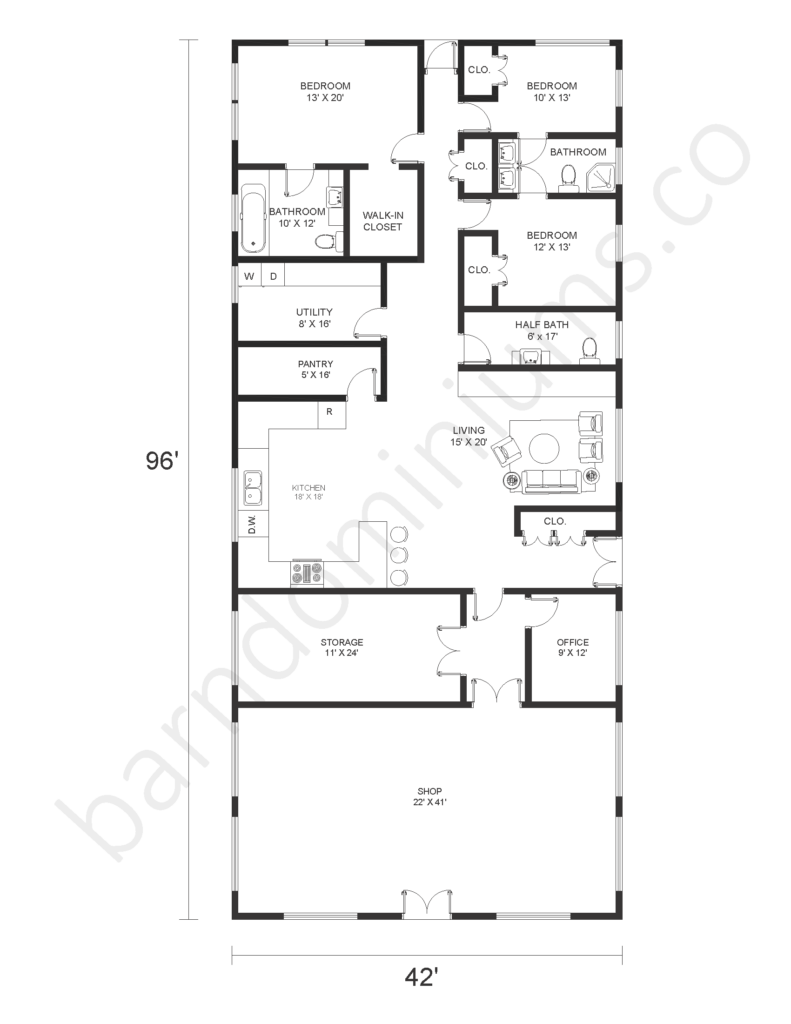
If you are looking for a floor plan with a shop that has the option for three bedrooms then this is it. This build would be perfect for a young family with an open floor plan concept. Having an open floor concept makes it easier to tend to the kids as well as gather together as a family at one time.
The shop on this floor plan enters as well by a storage room and office. Allowing your shop to be on the opposite side of your bedrooms. This will help reduce the noise level if you need to work late into the night hours and your kids will be sleeping.
Barndominium Floor Plan with Shop 91004
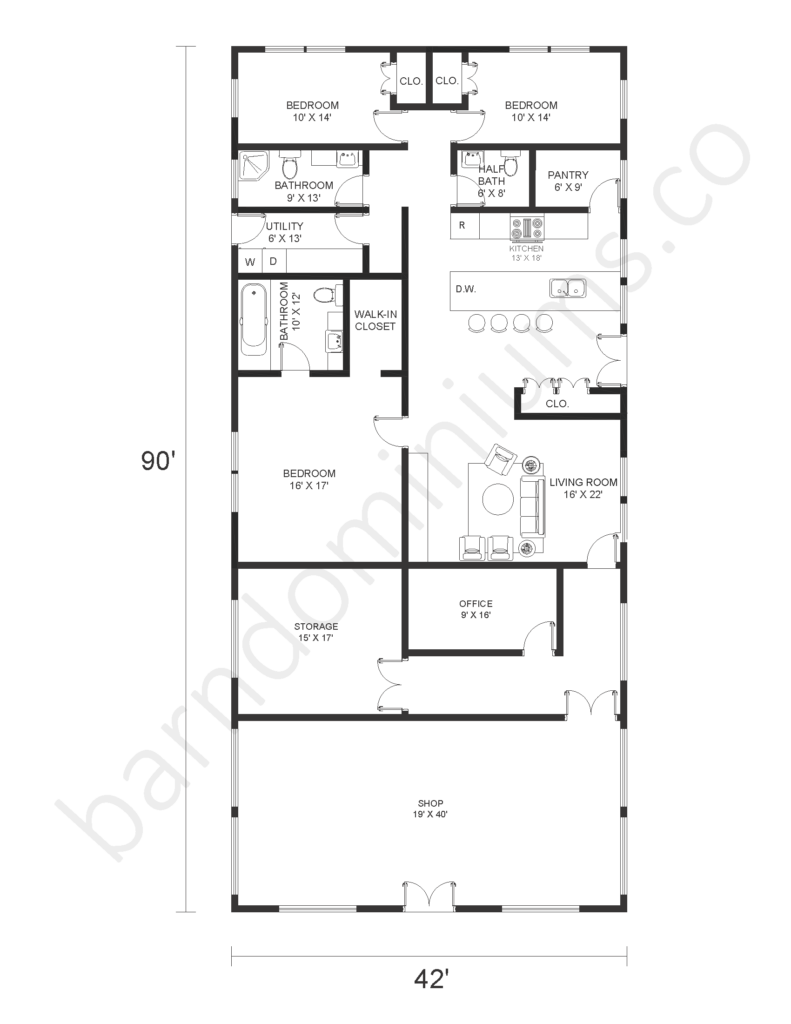
This barndominium floor plan with a shop has a nice entryway into your home, leading right into the living space. You will pass another hallway that leads to a large storage room as well as an office on your right.
With three bedrooms, this home would be a great option for someone who is needing more than a one-bedroom home.
Barndominium Floor Plan with Shop 91005
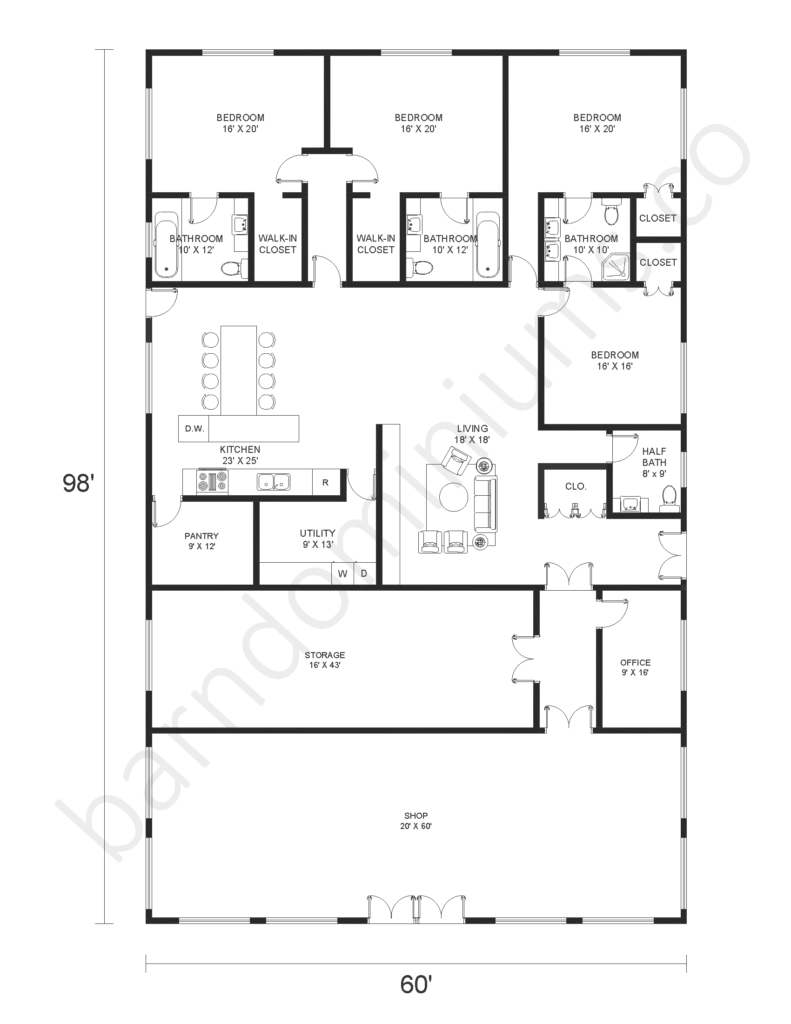
This barndo floor plan with a shop attached is perfect for a large family who is looking to run their business from home.
The shop is close to an office as well as a nice storage room.
You can also see that the entrance to the home from the shop leads to a half bath and closet. This is very nice so that you don’t have to walk all the way through the home to find a bathroom.
Barndominium Floor Plan with Shop 91006
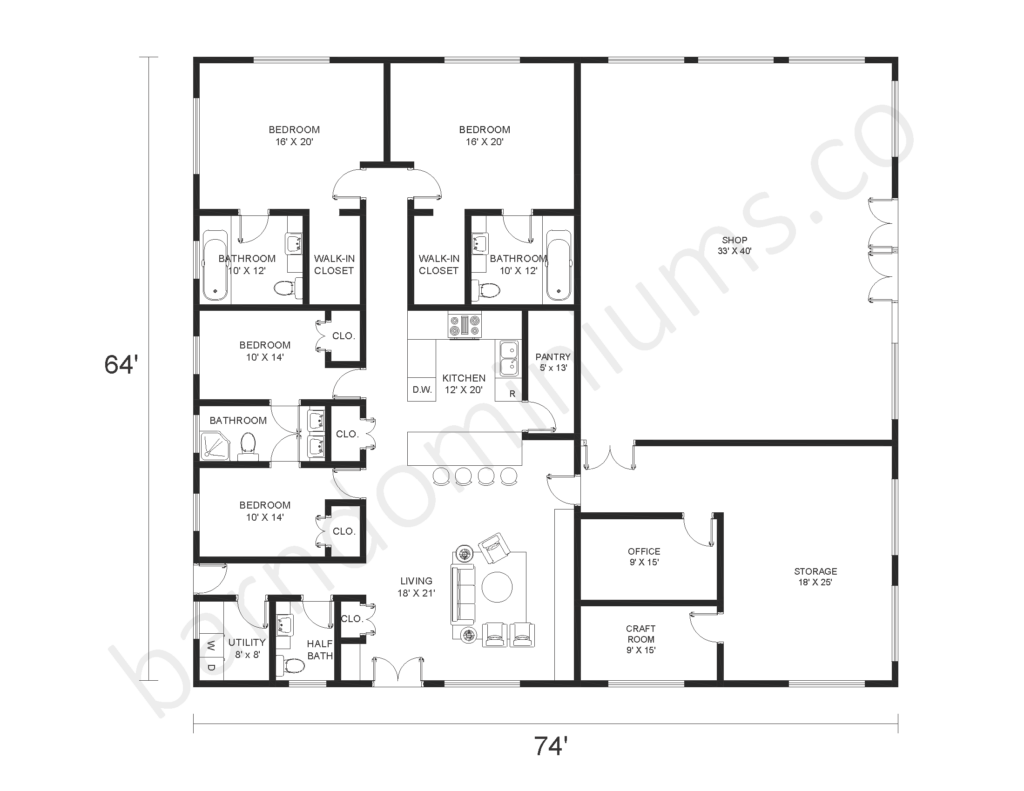
With three bedrooms, an open concept floor plan, a laundry room, as well a walk-in pantry this home has it all before even looking at what the shop has to offer.
With the attached shop, this home can be a great floor plan to use when looking to have a place to store all your family’s hobbies.
With an office, craft room, and storage that is close to the shop entrance you can have easy access to all the things you need to have fun and enjoy life as a family.
Barndominium Floor Plan with Shop 91007
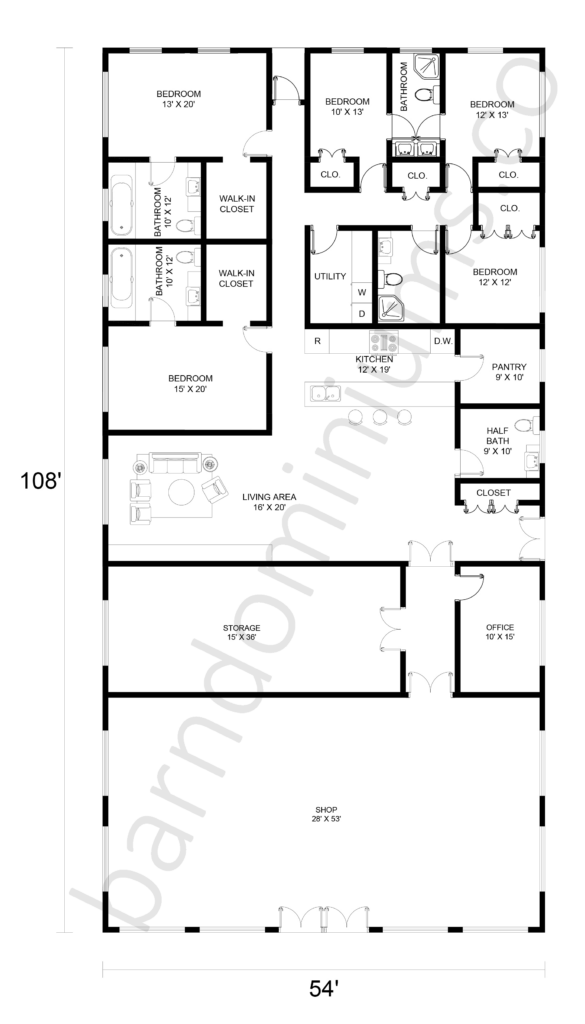
If a lot of bedrooms are high on your priority list, then you will like this floor plan. With 5 bedrooms opposite the shop, you can easily separate working days from evenings at home. With the entrance to the shop opposite the front entrance, you can truly separate work from home life.
Barndominium Floor Plan with Shop 91008
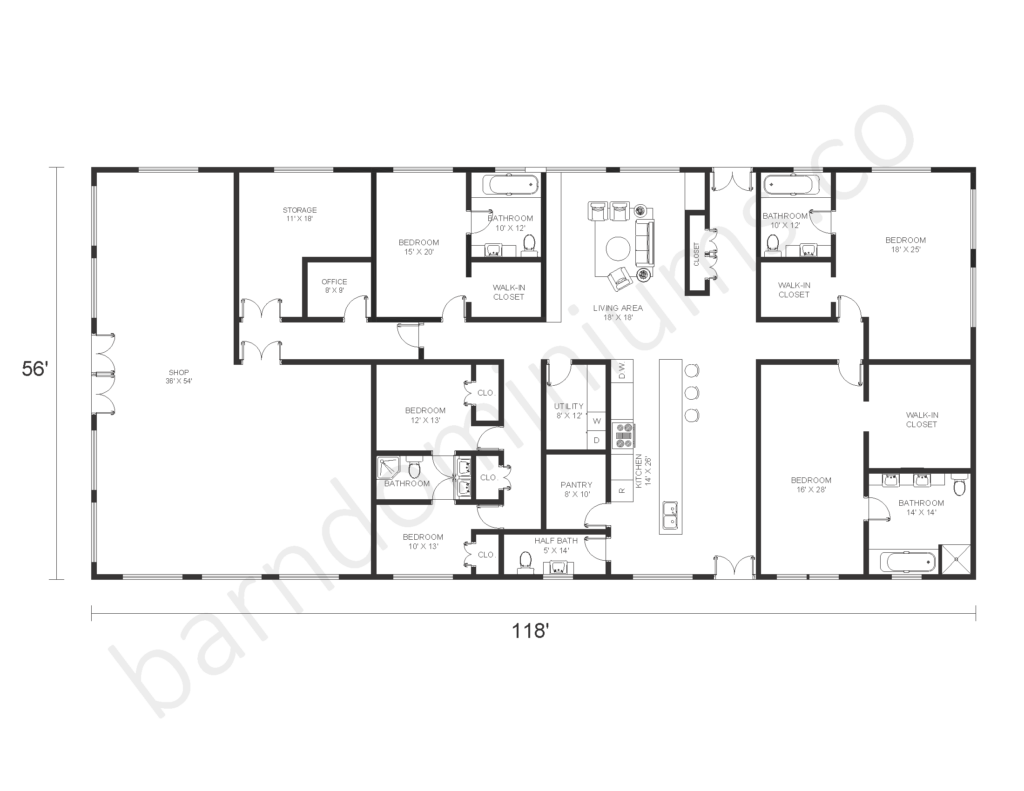
This floor plan offers another great option for a family with small children who wants to be able to run a productive business from home.
With the option to have your office right near your shop, it can really help ease the confusion with your kids about when you are working or not. With the office right by your shop, it will really help eliminate walking through the home to get to your office.
With 5 nice size bedrooms. With a large kitchen and living area, this floor plan will be a great one to use if you are looking to make great memories as well as plenty of space for your family to stretch out.
Choosing a barndominium floor plan with a shop doesn’t have to be that hard when you have these amazing floor plans to help inspire you. If you are looking for more inspiration when it comes to building your dream home be sure to check out other barndominium guides to create the home of your dreams.
