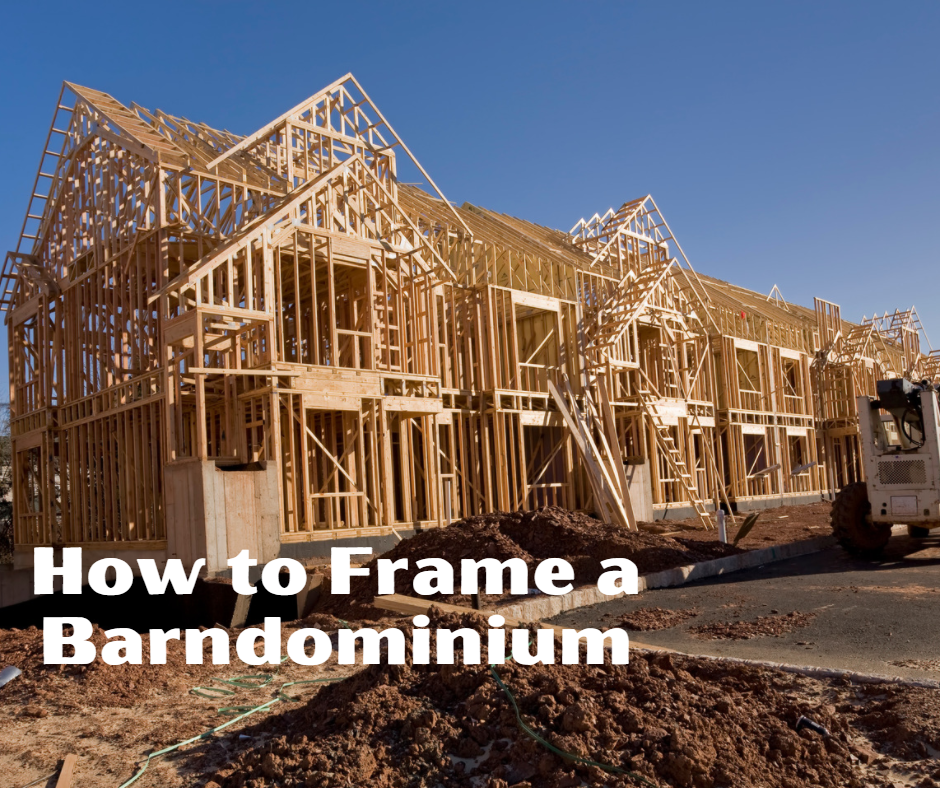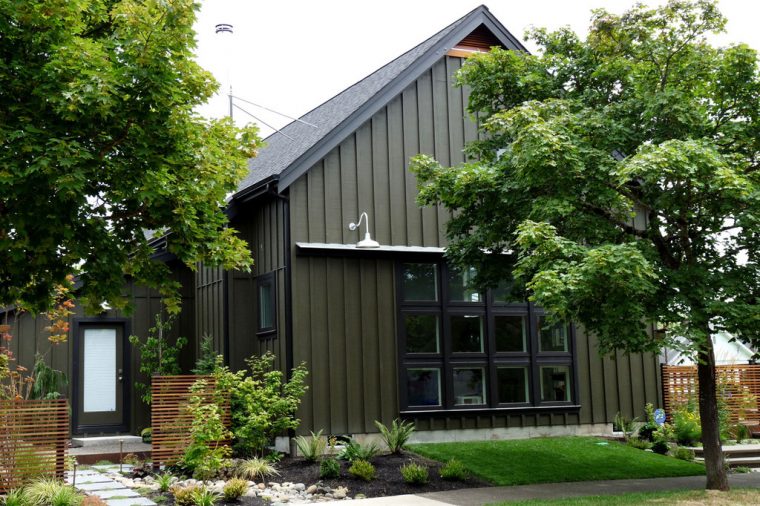Building a home is a fantastic challenge that many people dream about but few ever actually finish. With so many things to plan for and so many things that can go wrong, a home build project can quickly turn into a money pit if you aren’t prepared for every eventuality. The main focus when building a home should always be on heavy planning and making sure that you have guidelines in place as you start work on your build.
This is not only true for building a traditional home, it is also true for building a barndominium. The best way to start preparing for a barndominium build is to have a solid floor plan in place. A good barndominium floor plan will give you the jumping-off point you need to make sure that your home building project is successful. Not only will a good barndominium floor plan help you prepare your layout, materials, and the estimated cost, but it will also help you visualize your new home and make it a reality.
In this article, we have put together the top 20 barndominium floor plans to help get you started. You can either use these examples as inspiration or use them as your own floor plan if one of them strikes you as being suited to your individual needs and desires for your home build. No matter what, these barndominium floor plans will get you thinking about what you want to get out of your new home and how it can benefit your life.
Using a barndominium kit under 50k or a barndominium kit under 100k can make building your barndominium even easier.
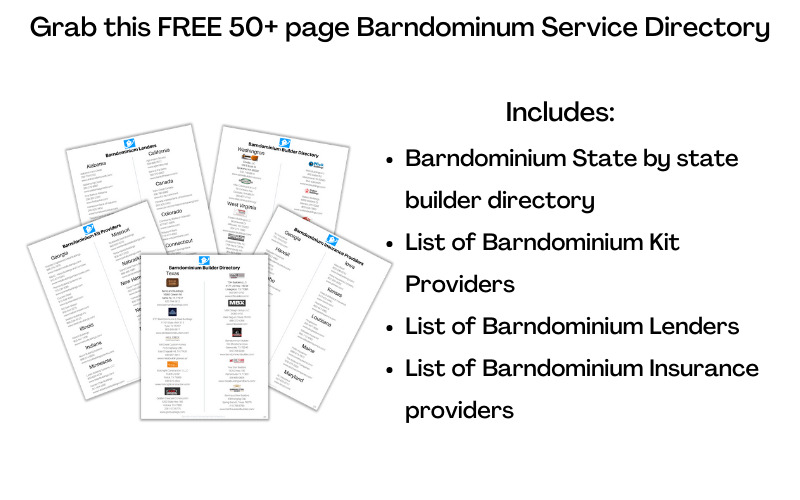
Top 20+ Barndominium Floor Plans
The Daxton Barndominium BCO-40001

Modern Daxton Barndominium with Spacious Layout
This stunning barndominium offers the perfect combination of rustic charm and modern design, featuring a striking gabled roof, board-and-batten siding, and expansive covered porches on the front and back. The inviting exterior, with large windows and natural wood accents, makes this home ideal for those who want a blend of elegance and functionality.
Floor Plan Highlights
- Living Space: The home boasts a generous open-concept living room and dining area, measuring 28′ x 20′. Perfect for hosting gatherings or enjoying family time, this area is the heart of the home, seamlessly connecting all the other spaces.
- Bedrooms: Four spacious bedrooms, each with access to its own full bathroom, provide privacy and convenience for all residents or guests. Each bedroom features a walk-in closet for ample storage.
- Kitchen: A cozy yet functional kitchen is tucked into the corner, offering efficiency without sacrificing style.
- Utility & Mudroom: A well-designed mudroom and utility space make it easy to keep the home organized and clean, even in a busy household.
- Outdoor Living: The front and rear covered porches extend the living space outdoors, making it perfect for entertaining, relaxing, or enjoying picturesque views of your property.
Why Choose This Barndominium?
This 80’ x 40’ layout provides the perfect balance of communal and private spaces, making it ideal for families, multi-generational living, or hosting guests. Its modern farmhouse aesthetic ensures timeless curb appeal, while the thoughtful floor plan prioritizes comfort and functionality.
BCO-40001
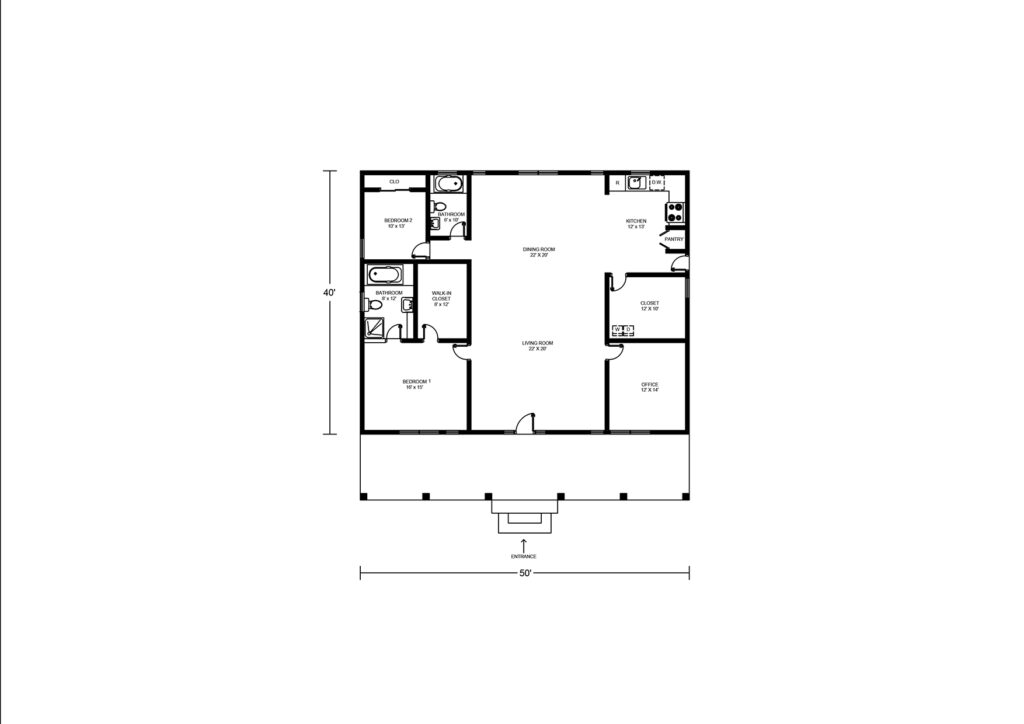
The Braxton Barndominium – BCO-40002
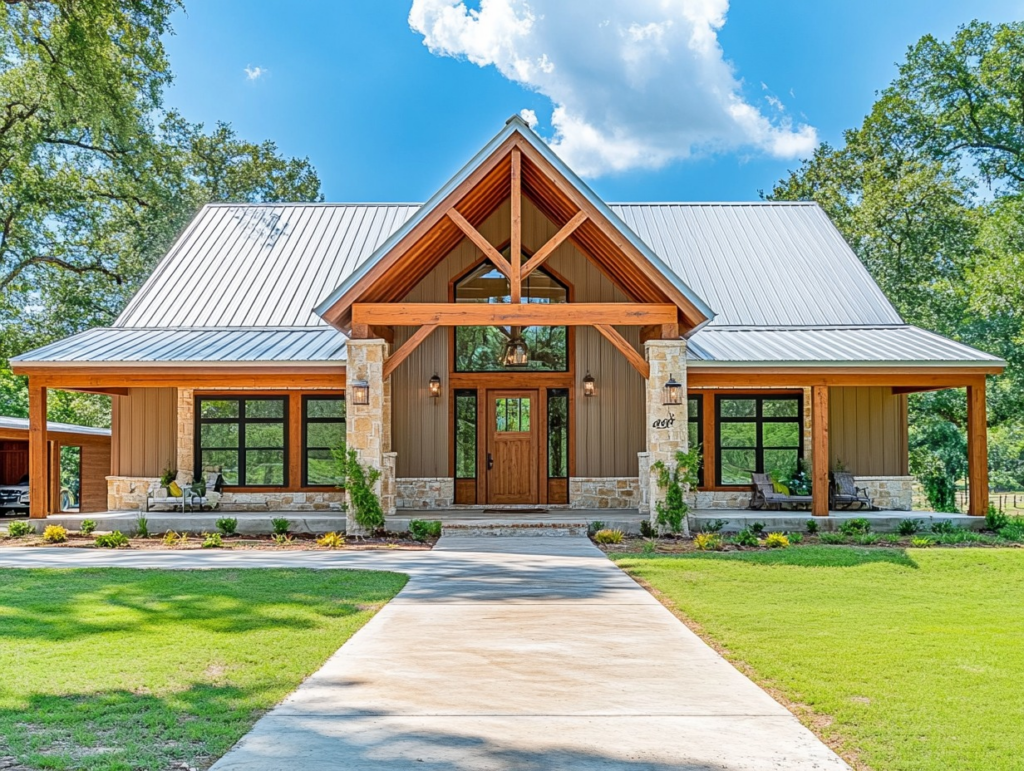
The Braxton Barndominium Floor Plan – BCO-40002
Elegant and Spacious Barndominium
This stunning barndominium blends rustic charm with modern sophistication, featuring a gabled roofline, wood-accented beams, and a stone-front entry. With large windows and a sleek metal roof, this home offers the perfect mix of natural light, durability, and country-inspired elegance.
Floor Plan Highlights
- Living Space: A generous open-concept living room provides ample room for family gatherings or entertaining.
- Bedrooms: Three cozy bedrooms, including a primary suite with a walk-in closet and private bath, offer comfort and privacy.
- Kitchen: A compact yet functional kitchen located near the main living areas ensures convenience and flow.
- Bathrooms: Two full bathrooms and a powder room ensure practicality for family and guests.
- Additional Features: A mudroom and plenty of closet space throughout the home enhance functionality.
Why Choose This Barndominium?
This barndominium is perfect for families or those who love entertaining in style, with its expansive floor plan and beautifully designed exterior. Its durable metal roof and energy-efficient features make it a low-maintenance yet visually impressive home. Combining rustic aesthetics with contemporary convenience, it’s a home that’s built to last and tailored for comfort.
BCO-40002
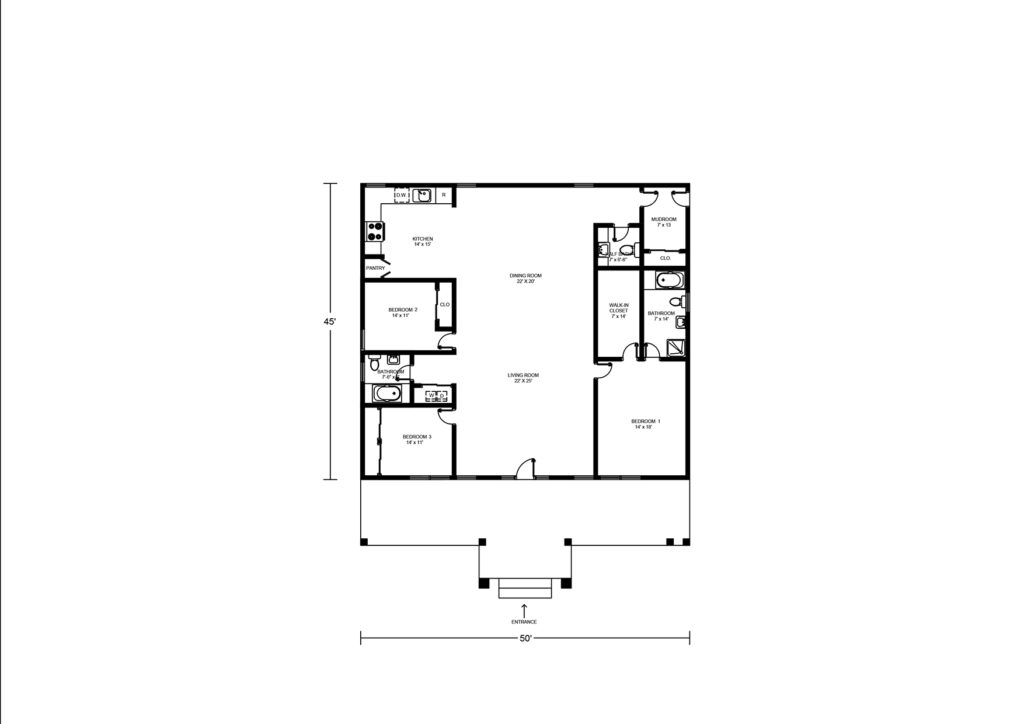
The Avery Barndominium Floor Plan – BCO-40003

Elegant Barndominium with Spacious Floor Plan
This barndominium exudes modern farmhouse elegance, featuring crisp white board-and-batten siding accented with black-framed windows, a sleek metal roof, and a bold red front door that adds a pop of color. The inviting front porch is perfect for relaxing outdoors, while the large windows provide ample natural light and a seamless connection to the surrounding landscape. It’s a stunning blend of style and functionality, designed to impress.
Floor Plan Highlights
- Size: 72′ x 40′, offering a generous living space.
- Garage: Spacious 3-car garage (27′ x 32′), ideal for vehicles, tools, or a workshop.
- Bedrooms: Two large bedrooms, including a master suite with a walk-in closet and private ensuite bathroom.
- Living Space: Open-concept living, dining, and kitchen area, designed for easy entertaining and everyday comfort.
- Extras: Includes a mudroom and dedicated storage space to keep the home organized and clutter-free.
Why Choose This Barndominium?
This barndominium is the perfect combination of charm, practicality, and modern design. With its versatile layout, ample storage, and spacious garage, it’s an excellent choice for families, couples, or individuals seeking a dream home with plenty of room to grow. The eye-catching exterior and functional floor plan make it a standout option for those who want a stylish yet low-maintenance living space.
BCO-40003
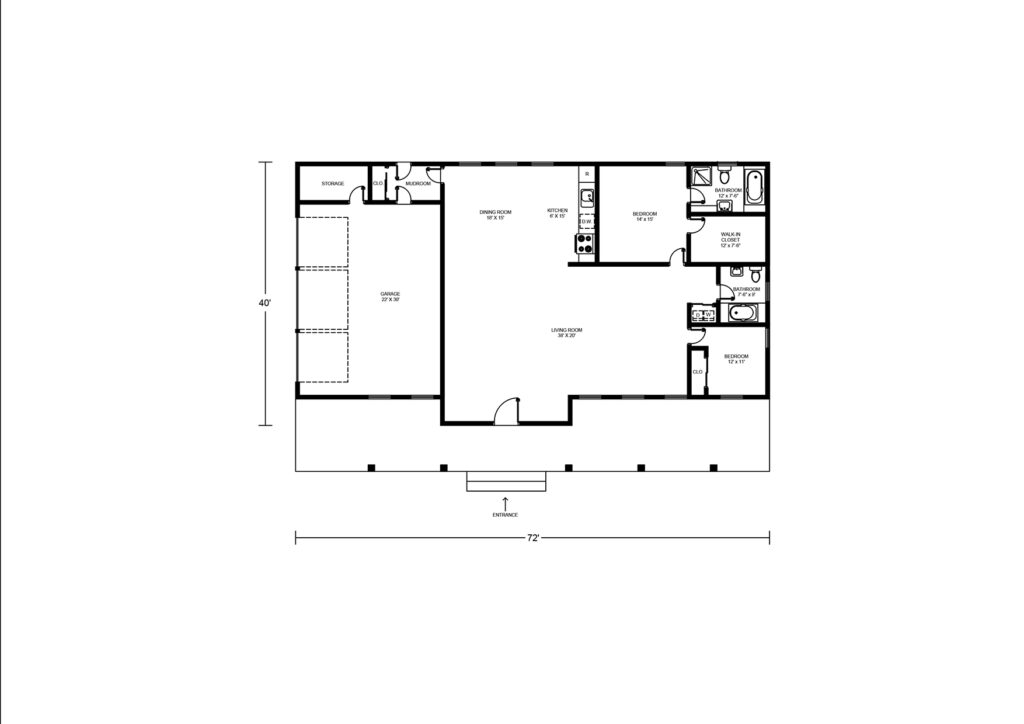
The Quinn Barndominium Floor Plan – BCO-40004

Modern Farmhouse Charm with Functional Design
This charming barndominium features a modern farmhouse design with classic elements like a gabled roof, exposed wooden beams, and a spacious front porch perfect for relaxation. The white exterior with wood accents creates a timeless and inviting aesthetic. With a detached garage and a thoughtful floor plan, this home combines functionality with rustic elegance.
Floor Plan Highlights
- Main Floor: The open-concept living and dining areas flow seamlessly into the kitchen, offering a perfect space for entertaining. Two well-sized bedrooms, including a master suite with a walk-in closet, provide comfort and privacy. A dedicated pantry and utility room add practical storage solutions.
- Detached Garage: A 21′ x 32′ garage offers ample space for vehicles, storage, or a workshop. The additional storage room is ideal for seasonal items or hobbies.
- Outdoor Living: The front porch is a standout feature, offering a serene space for enjoying coffee, sunsets, or gatherings with family and friends.
Why Choose This Barndominium?
This design is perfect for those seeking a blend of modern convenience and rustic charm. Its efficient layout maximizes space while maintaining a cozy and inviting atmosphere. The detached garage adds flexibility for vehicle storage or workshop needs, making it an excellent choice for families or individuals who value functionality and style.
BCO-40004
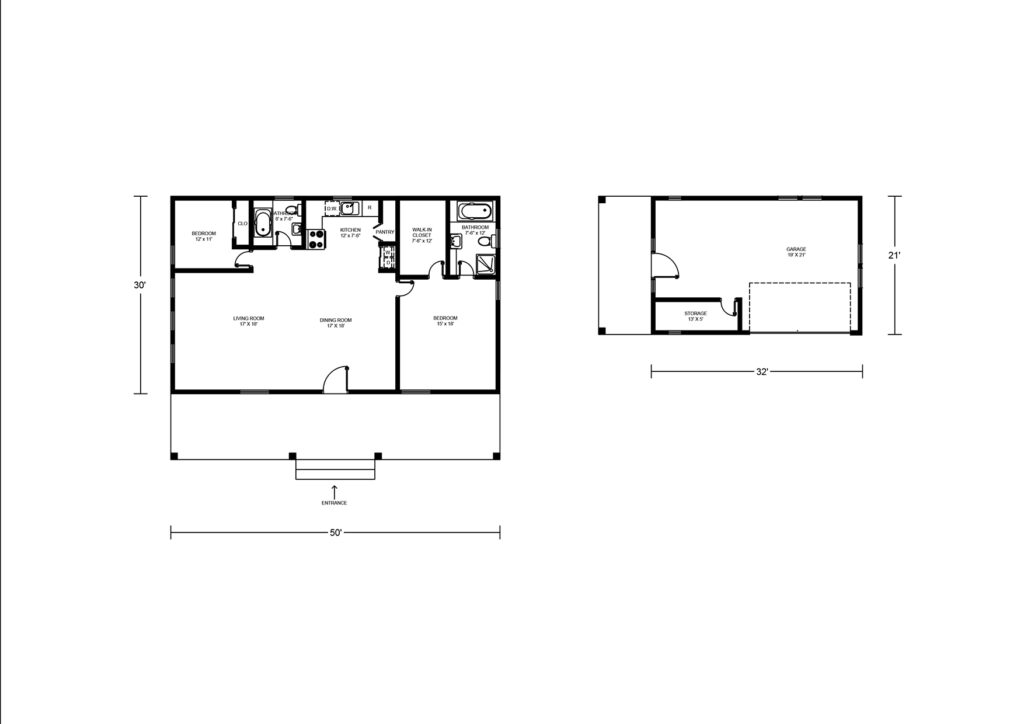
The Rowan Barndominium Floor Plan – BCO-40005

Elegant Farmhouse Barndominium with a Nice Porch
This stunning barndominium boasts a clean and elegant modern farmhouse design with a steep metal roof, large windows, and warm wooden accents. The inviting front porch stretches across the facade, perfect for enjoying outdoor moments with family and friends. Designed for convenience and style, this home combines a functional layout with charming aesthetics.
Floor Plan Highlights
- Main Floor: A spacious open-concept living room flows seamlessly into the dining area and kitchen, creating an ideal space for entertaining. The home features two bedrooms, including a master suite with a walk-in closet and private bathroom. Additional highlights include a mudroom, pantry, and utility space for added functionality.
- Outdoor Appeal: The expansive front porch offers excellent curb appeal while providing the perfect spot to relax and take in the surroundings.
Why Choose This Barndominium?
This barndominium is perfect for those who value modern elegance paired with practical design. Its spacious layout is ideal for families or individuals seeking a cozy yet functional home. With its stunning curb appeal and thoughtful floor plan, this design strikes the perfect balance between style and comfort.
BCO-40005
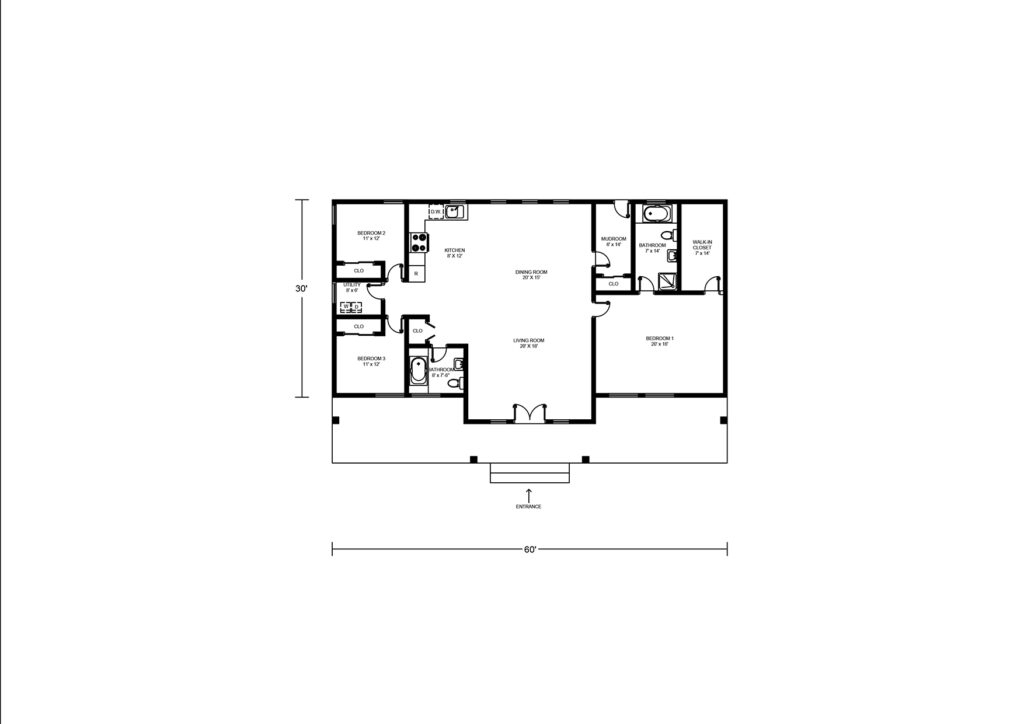
The Dakota Barndominium Floor Plan – BCO-40006

Barndominium with Spacious Garage and Inviting Covered Porch
This stylish black barndominium combines practicality and comfort, featuring a large attached garage and a welcoming covered porch perfect for outdoor living. Large windows and dormers bring in abundant natural light, creating a bright and open interior. With a functional layout and thoughtful design, this home is ideal for anyone seeking convenience and style.
Floor Plan Highlights
- Main Floor: The open-concept layout includes a central living room that flows into the dining and kitchen area, making it perfect for entertaining. Two bedrooms, including a master suite with a walk-in closet, provide private retreats. A utility room and attached garage offer practical storage and convenience.
- Attached Garage: The 30′ x 30′ garage provides space for vehicles, storage, or a workshop, with easy access to the main home.
- Outdoor Living: The expansive covered porch extends the living space outdoors, ideal for relaxing and enjoying the surrounding landscape.
Why Choose This Barndominium?
This barndominium is perfect for those who need ample garage space combined with an inviting and functional home layout. The covered porch enhances outdoor living opportunities, while the open-concept interior ensures comfort and ease. This design provides a seamless balance of practicality and warmth, making it a perfect choice for a range of lifestyles.
BCO-40006
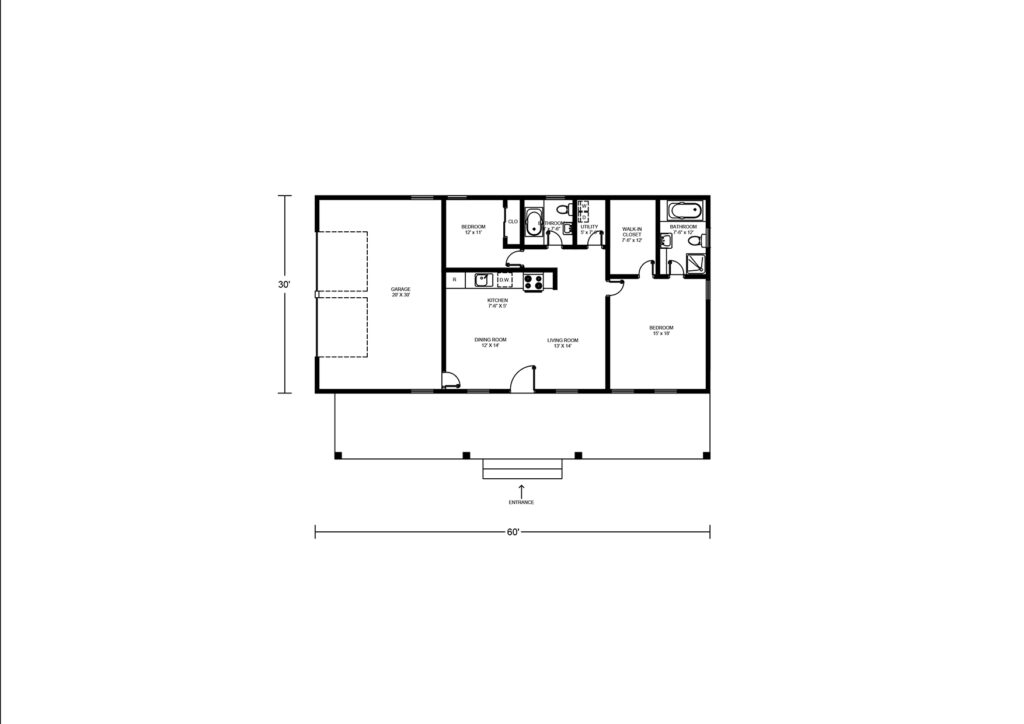
The Casey Barndominium Floor Plan – BCO-40007

Elegant Barndominium with Timeless Appeal
This thoughtfully designed barndominium features a classic white board-and-batten exterior with warm wood accents, creating a timeless and inviting appearance. A spacious covered porch adds to the charm while providing a versatile outdoor living space. Inside, the efficient floor plan offers three bedrooms, a large open living area, and plenty of functional amenities for everyday living.
Floor Plan Highlights
- Open Concept Design: The living, dining, and kitchen areas flow seamlessly together for easy entertaining and family time.
- Three Bedrooms: Includes a private master suite with a walk-in closet and ensuite bathroom, plus two additional bedrooms with shared access to a second bathroom.
- Functional Spaces: A utility room and multiple closets ensure ample storage and organization.
- Covered Porch: A generous front porch extends the living space outdoors, perfect for enjoying the surrounding views.
Why Choose This Barndominium?
This barndominium features a durable design with an efficient layout that suits families and couples alike. The open-concept living areas, private bedrooms, and convenient utility spaces make it an excellent choice for anyone seeking comfort and functionality in their home. The spacious covered porch further enhances its appeal, making it ideal for relaxing or entertaining outdoors.
BCO-40007
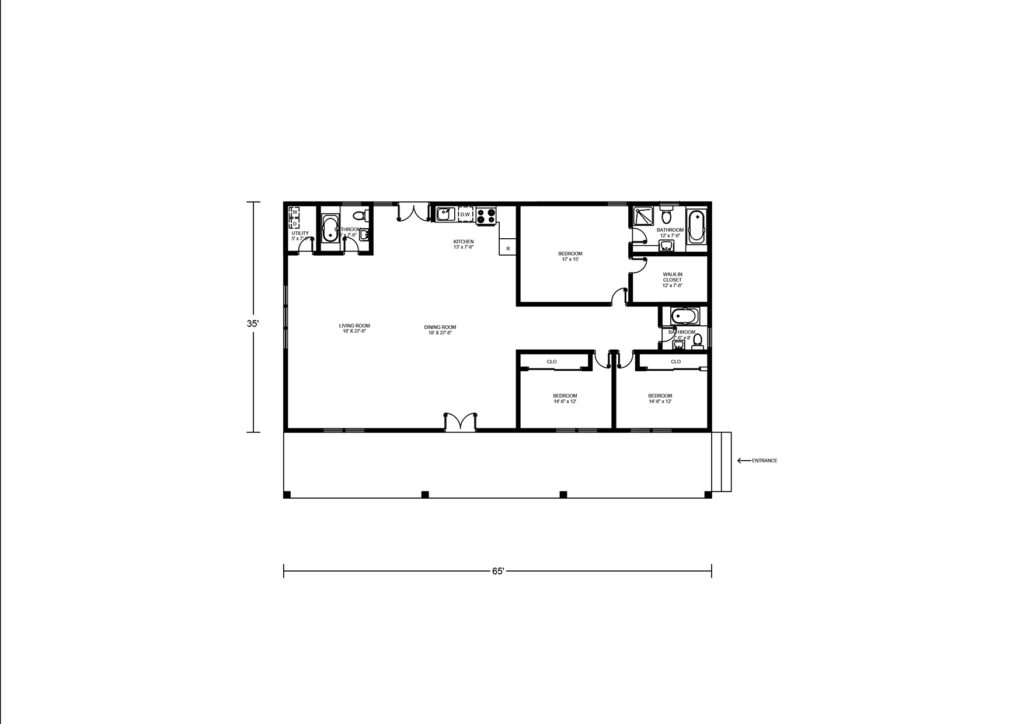
The Finley Barndominium Floor Plan – BCO-40008

Spacious Two-Bedroom Barndominium with a Spacious Front Porch
This 60′ x 35′ barndominium features an inviting front porch, large open-concept living areas, and two well-appointed bedrooms. The design blends functionality with charm, offering ample natural light through large windows and modern comforts throughout. Perfect for small families or couples, this home emphasizes simplicity, comfort, and space.
Floor Plan Highlights
- Bedrooms: 2 spacious bedrooms, including a primary suite with a walk-in closet and attached bathroom.
- Bathrooms: 2 full bathrooms and a half bath, ensuring convenience for guests and residents alike.
- Living Space: Open-concept living and dining area, ideal for entertaining or family time.
- Kitchen: Compact yet functional kitchen space with efficient flow and nearby storage.
- Porch: A covered front porch perfect for outdoor relaxation or gatherings.
Why Choose This Barndominium?
This layout offers a perfect blend of style and efficiency, with everything you need in a compact footprint. The open-concept design creates a welcoming atmosphere, while the generous porch invites outdoor living. Ideal for rural properties, this barndominium is easy to maintain, adaptable to various needs, and built for lasting comfort and style.
BCO-40008
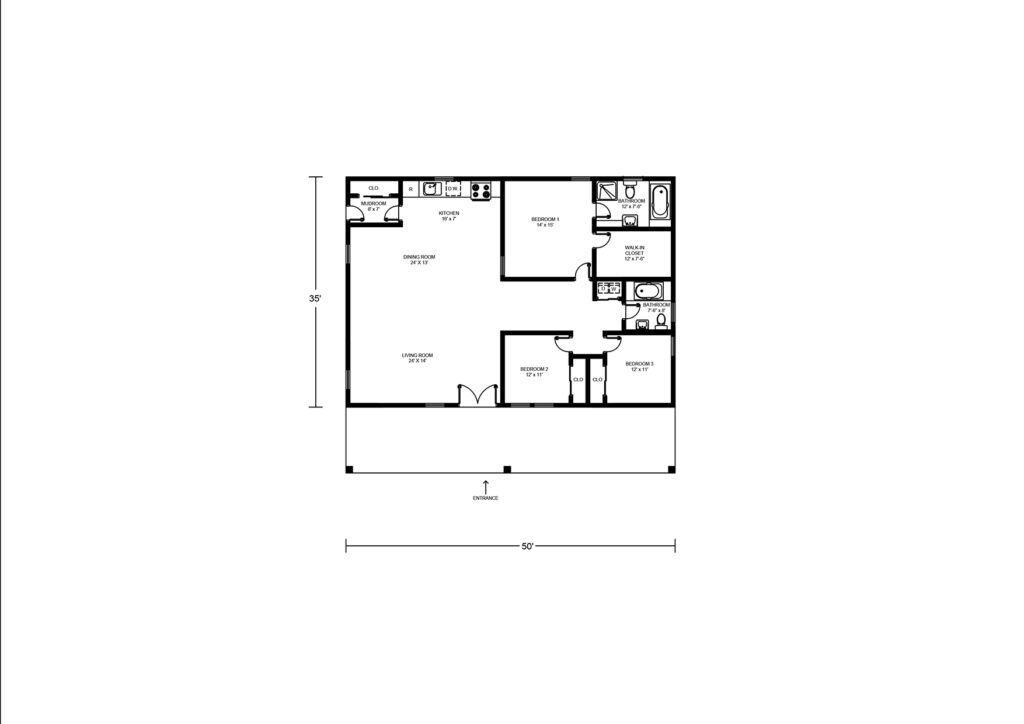
The Emerson Barndominium Floor Plan – BCO-40009
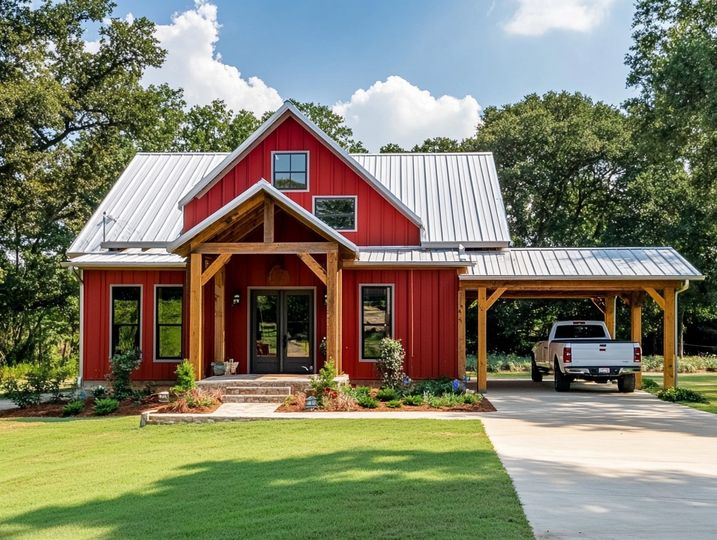
Compact Red Barndominium with Attached Carport
This charming red barndominium blends efficient design with a warm, welcoming aesthetic. With one bedroom and two bathrooms, this layout is perfect for a small family or anyone looking to downsize in style. The attached carport adds convenience while the front porch creates a cozy spot to enjoy outdoor views.
Floor Plan Highlights
- Bedroom: 1 spacious bedroom with a private walk-in closet and bathroom
- Bathrooms: 2 bathrooms
- Open concept: Open living and dining area for maximum flexibility
- Carport: Conveniently attached 16′ x 20′ carport
- Outdoor: Cozy front porch, ideal for relaxation or entertaining
Why Choose This Barndominium?
This barndominium offers the perfect combination of functionality and style in a compact design. Its open floor plan maximizes interior space while the carport ensures easy parking and storage. The classic red exterior and timber accents make it a standout home that balances rural charm with modern practicality. Whether you’re starting fresh or seeking a simpler lifestyle, this plan fits a variety of needs.
BCO-40009
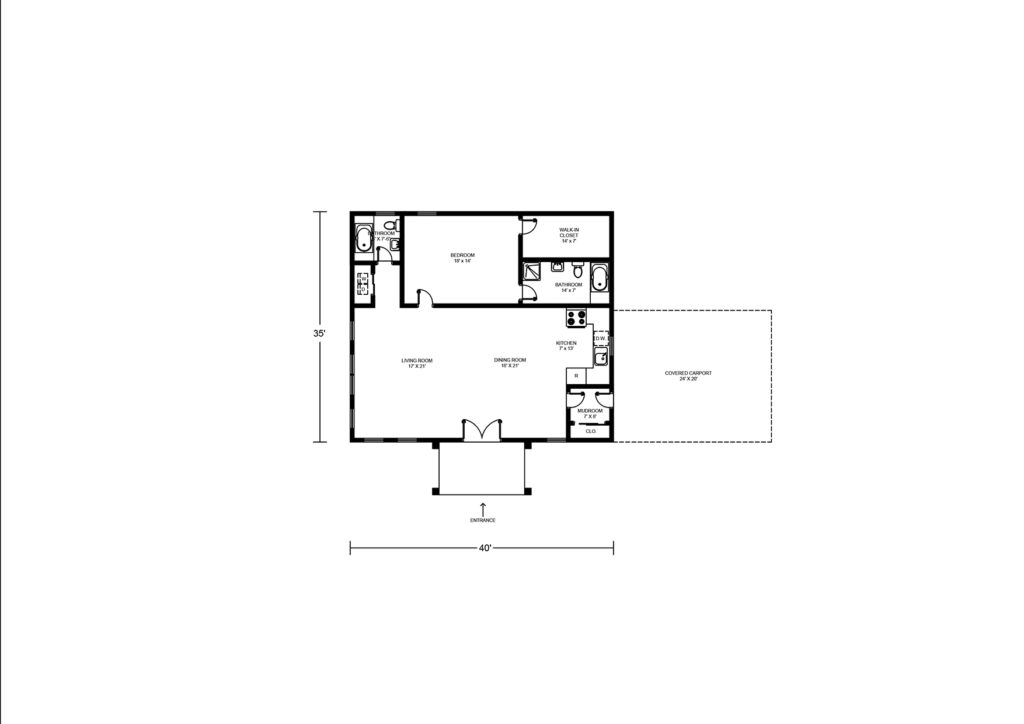
3,541 Sq Ft 5 Bedroom, 3 Bathroom 1 Story Barndominium – PL-62312
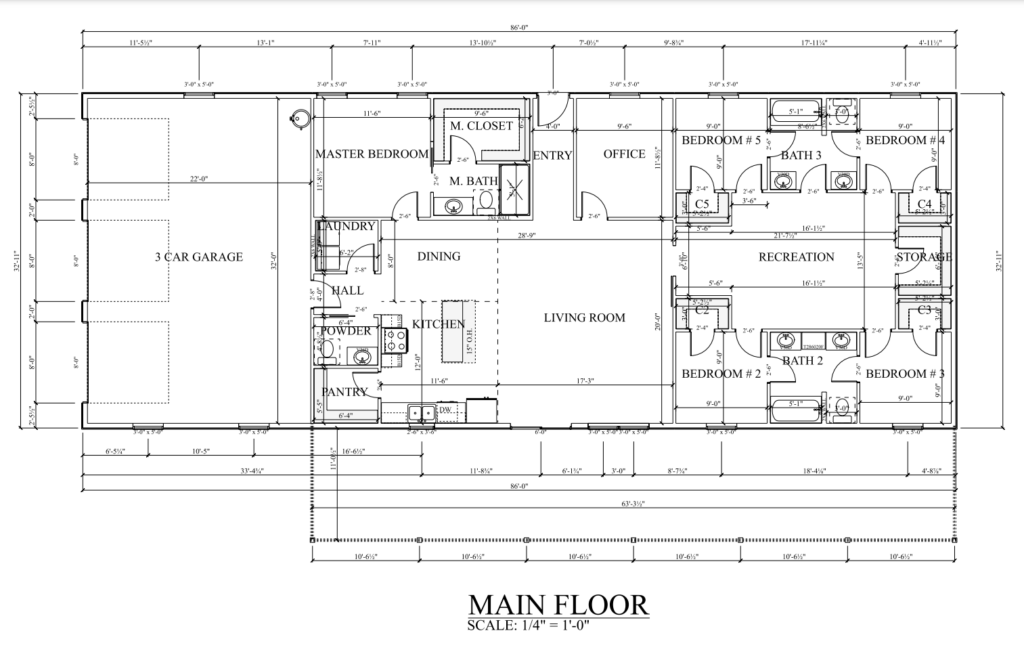
PL-62312 seamlessly blends style, functionality, and comfort, making it an ideal choice for a spacious and well-appointed home. With ample bedrooms, multiple bathrooms, office space, and a three-car garage, this floor plan caters to the diverse needs of modern living while exuding an air of elegance and sophistication.
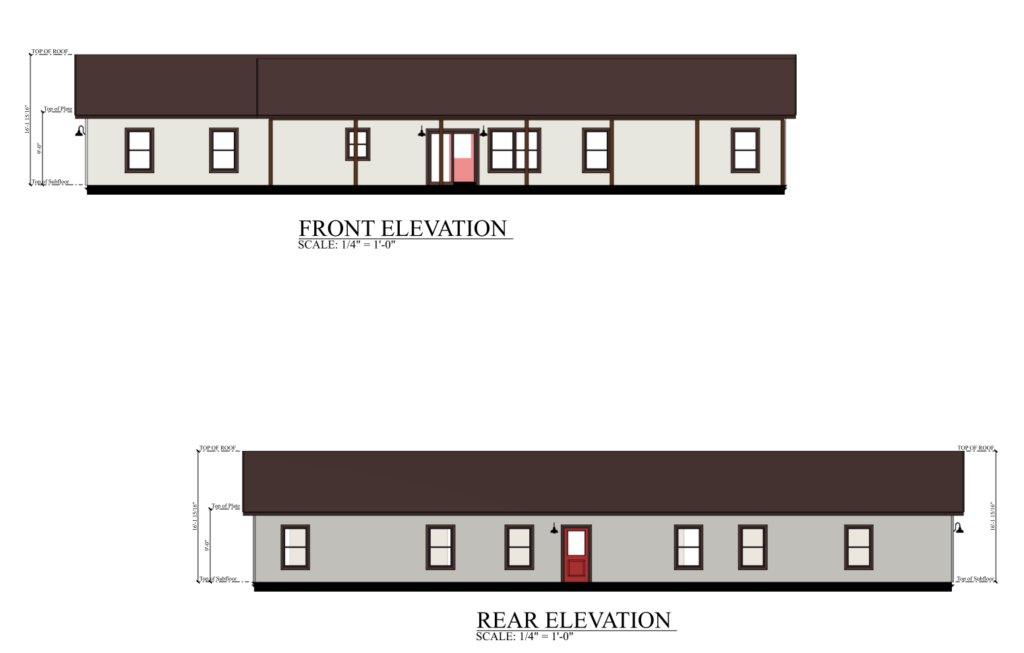
3200 Sq Ft 4 Bedroom 2 Bathroom Shouse Example 1 – LP-1006
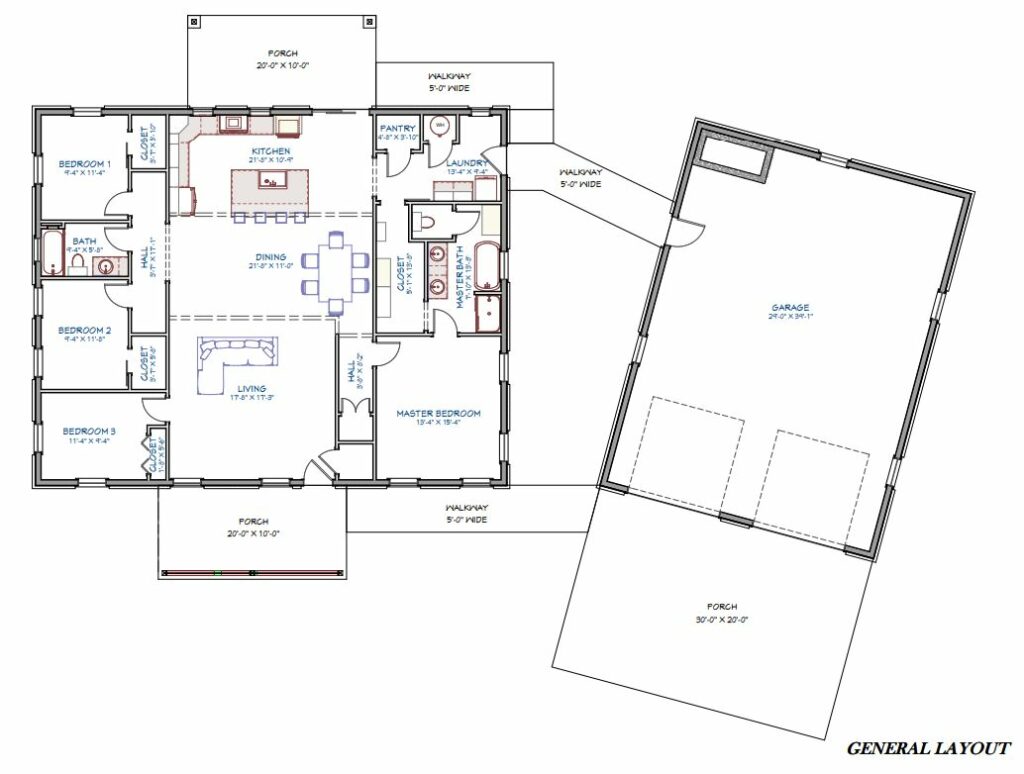
This 4 bedroom shouse is packed with features that we absolutely love. Not only is the garage/shop connected to the house, but it’s also a bit separate so you don’t get dust and particles inside the house. Also, the garage is huge which leaves plenty of room for activities. Last, don’t miss out on this shouse’s master bedroom area. It’s absolutely huge and I love how it connects to the kitchen pantry and laundry through the closet.
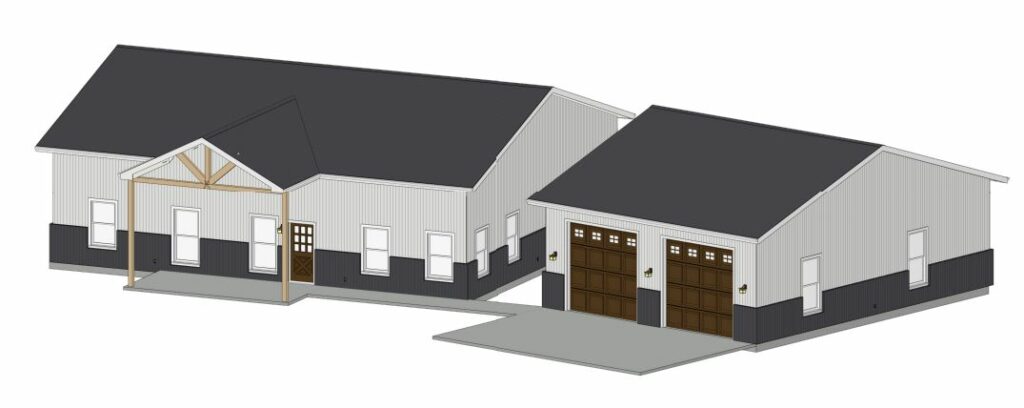
60×50 Barndominium Floor Plan PL-90401
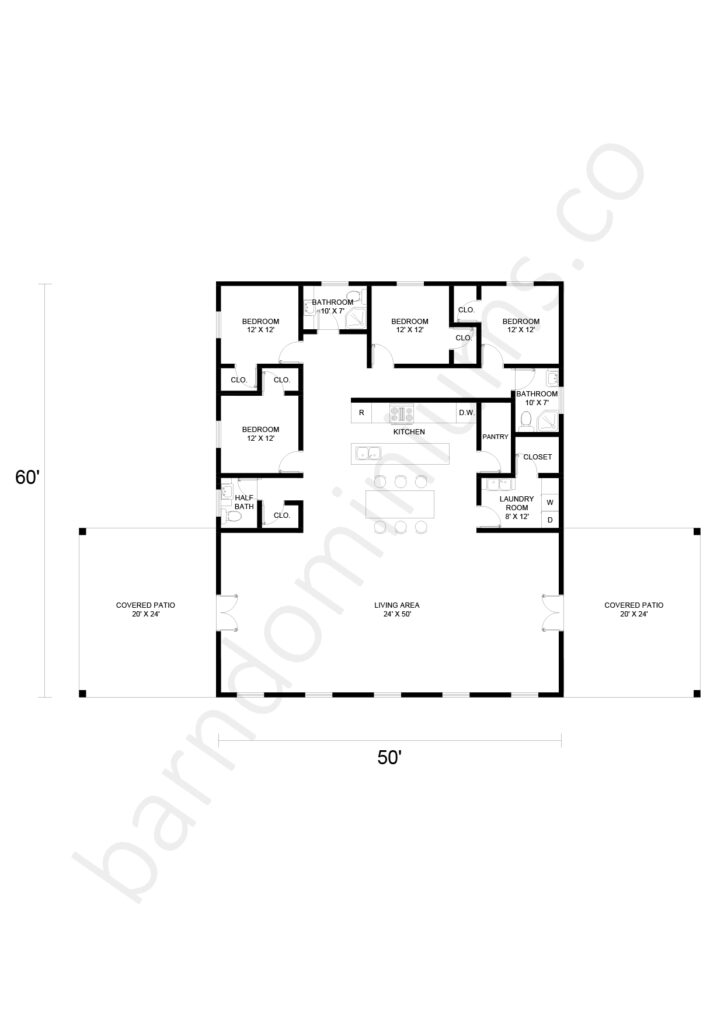
If you are looking for a barndominium floor plan that is designed to give you as much social space as possible, this could be the one for you. With a combination of two different 20×24 covered patios and a large living area, there is almost no area of this barndo that isn’t meant for get-togethers. If you have a large friend group or family, this floor plan is a perfect match for you and can ensure that you will always have plenty of space for your loved ones.
70×30 Floor Plan PL-90402
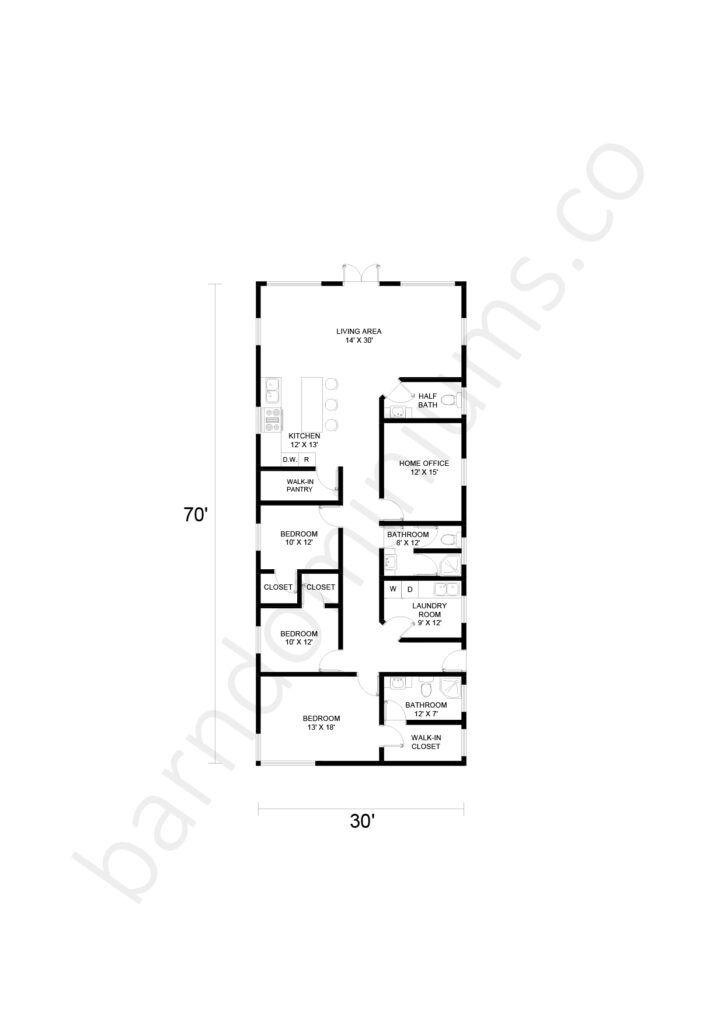
One of the great things about putting together a barndominium floor plan is that there are no limits to what you can do. This barndominium floor plan, for example, is a long and narrow barndo but there is so much packed into it that it doesn’t feel small or cramped. With three bedrooms and a home office, there is enough room for everyone in your family to have their own space and you can end up with an incredibly unique-looking home on the exterior.
60×40 Barndominium Floor Plan PL-90403
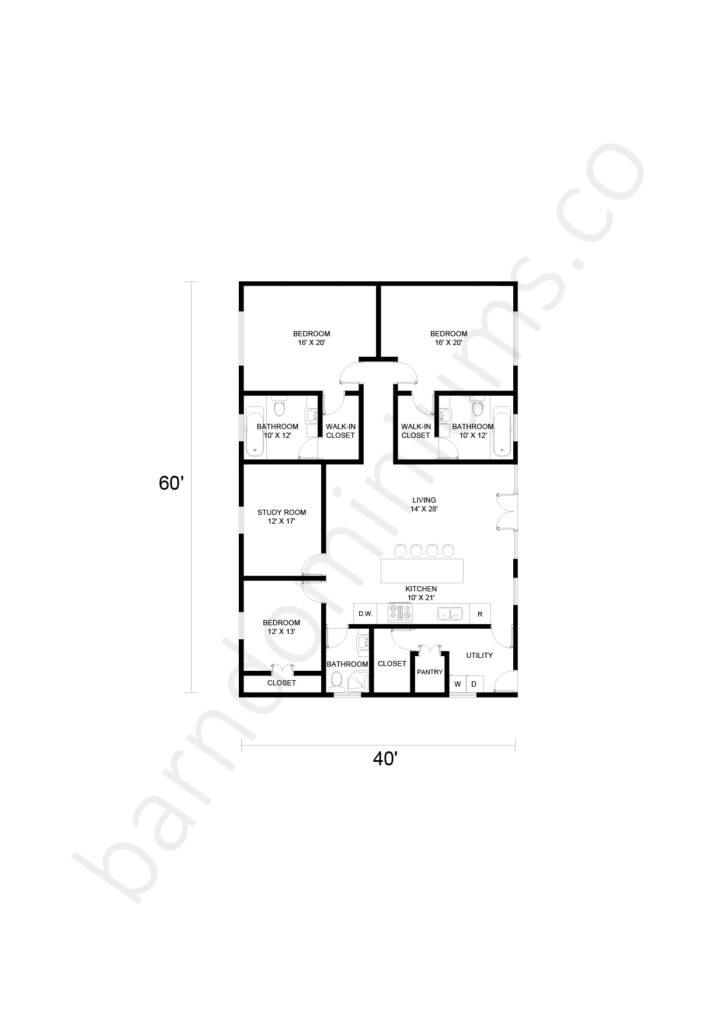
One of the important things to keep in mind when designing a barndominium floor plan is your family’s schedule and lifestyle. This barndominium floor plan is perfect for a family that has a very different schedule and some people need to be asleep while others are still awake in the other parts of the home. The two large bathrooms in the back of the home are perfect for people who keep odd hours or work at night and need to be sleeping when others are making noise in the rest of the home.
60×60 Floor Plan PL-90404
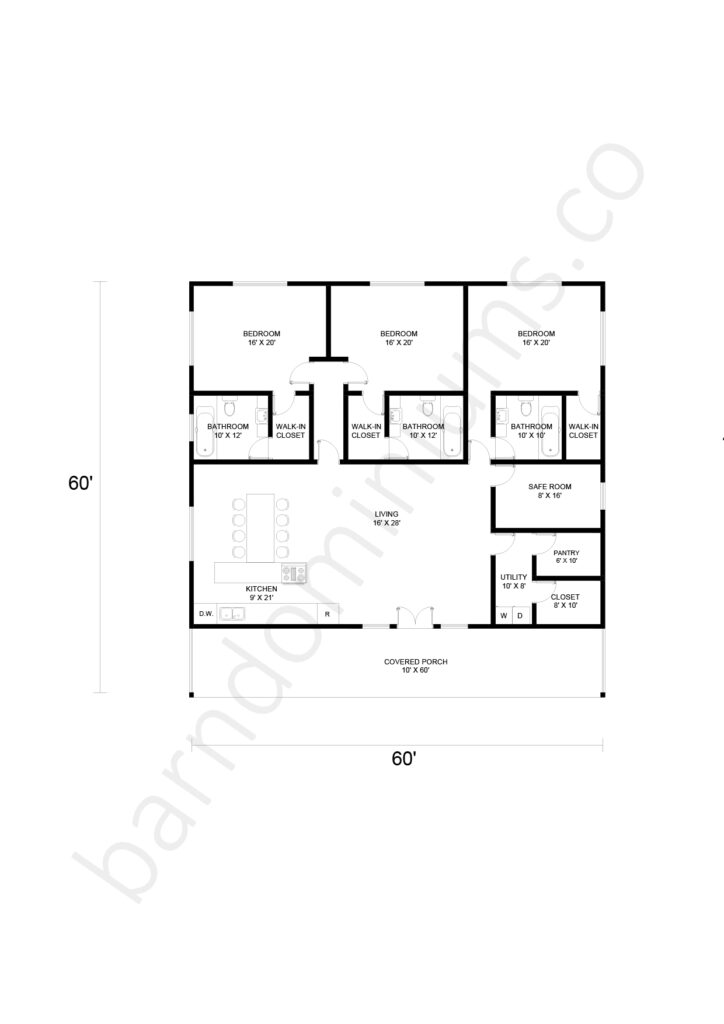
When building your barndominium, it is important to consider what you are going to need to feel comfortable. This can mean all kinds of things to all kinds of different people but if a safe room is something you have been wanting, this barndominium floor plan could be the right one for you. Along with the safe room, this barndominium floor plan has an incredibly large living room and open floor plan, which is perfect for people who want to feel secure but also want a lot of living space.
48×50 Floor Plan PL-90405
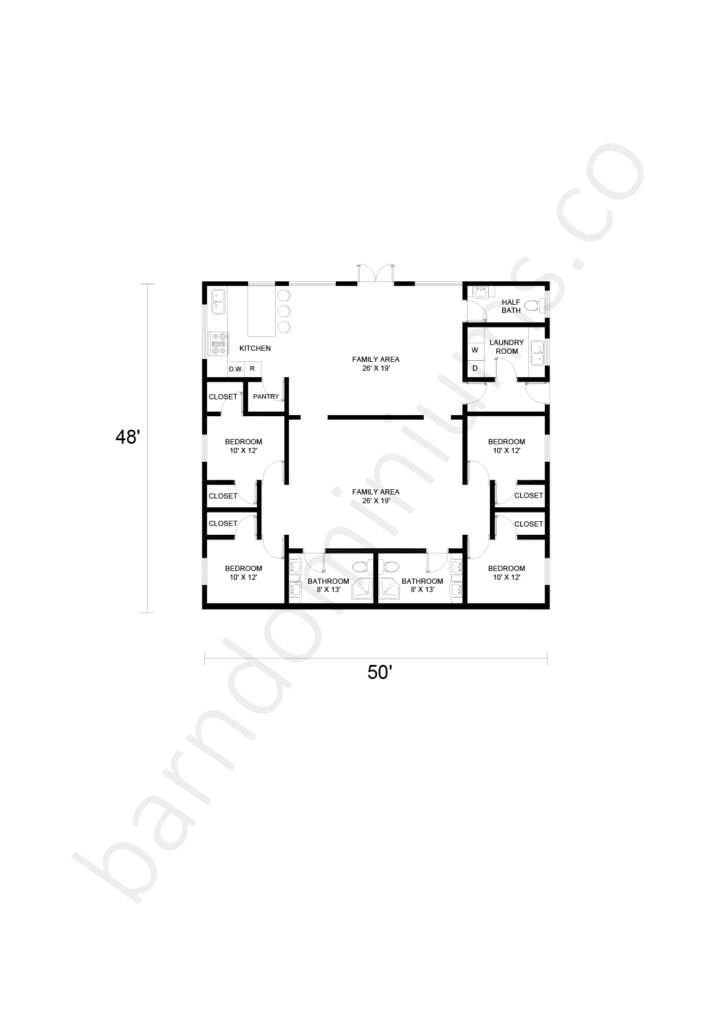
If you are looking for a unique barndominium floor plan, this one is certainly unlike anything we have seen before. With a split living area and bedrooms in multiple corners, there are all kinds of decorating options available to you with this plan that can be customized to your specific tastes. On top of that, this floor plan also has enough closets and storage spaces for almost any kind of family and it includes a half bath and laundry room right off the living area as well as a walk-in pantry.
33×85 Barndominium Floor Plan PL-90406
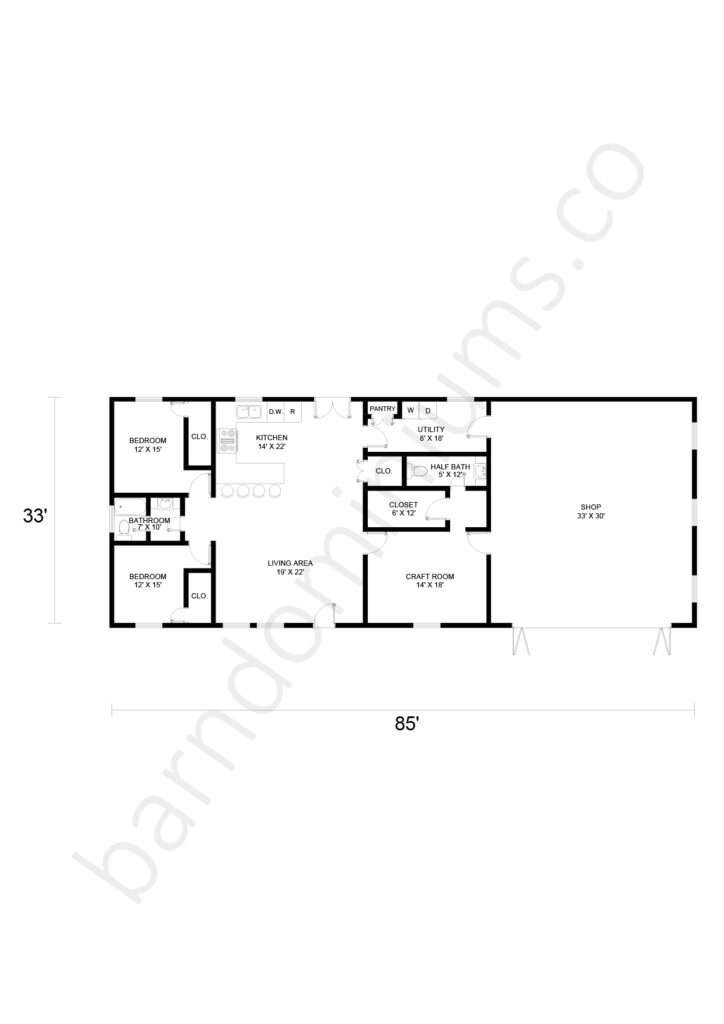
When building your barndominium, it is important to think about your work habits. This is especially true if you plan to work from home and need a lot of space to do your job. This barndominium floor plan features a 33×30 shop that is attached to the rest of the barndo via a craft room that can also be used for other purposes like an office or storage area for the shop itself. This is a great choice if you want to have separation from the rest of the home without having to commute to work every day.
40×30 Barndominium Floor Plan PL-90407
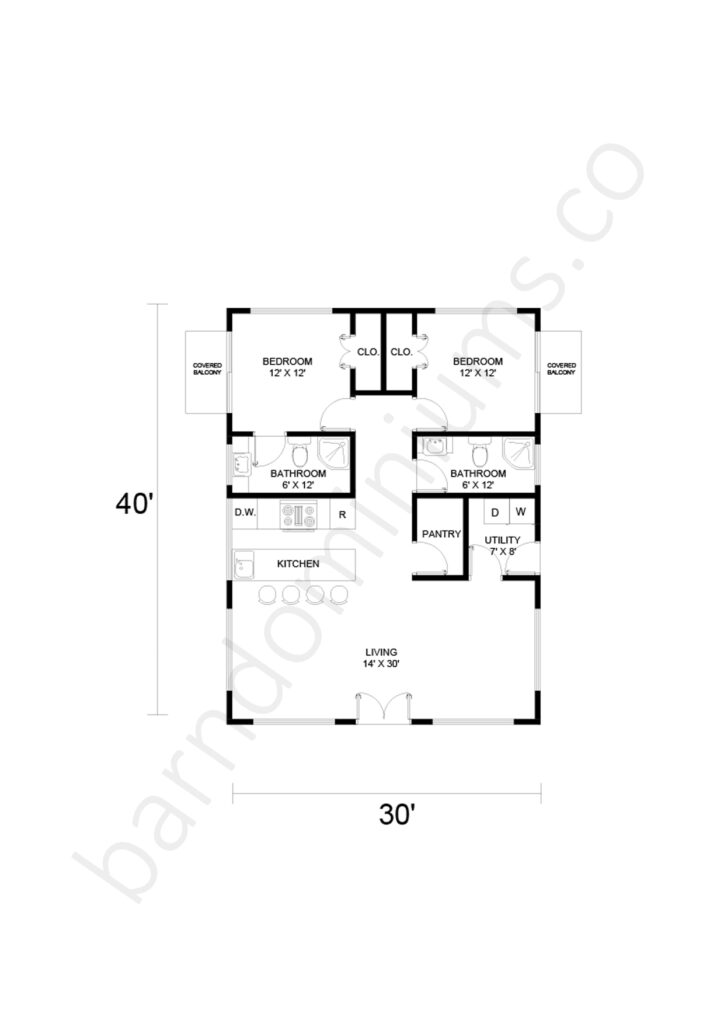
One of the great things about designing your own barndominium floor plan is that you can add elements that might not be included in a traditional home that has already been built. This barndominium floor plan has covered balconies off the bedrooms, which can be great for relaxing on a moonlit night or enjoying a beautiful sunrise. It also features an excellent, open-concept living room and kitchen, and utility room for your washer and dryer.
40×40 Barndominium Floor Plan PL-90408
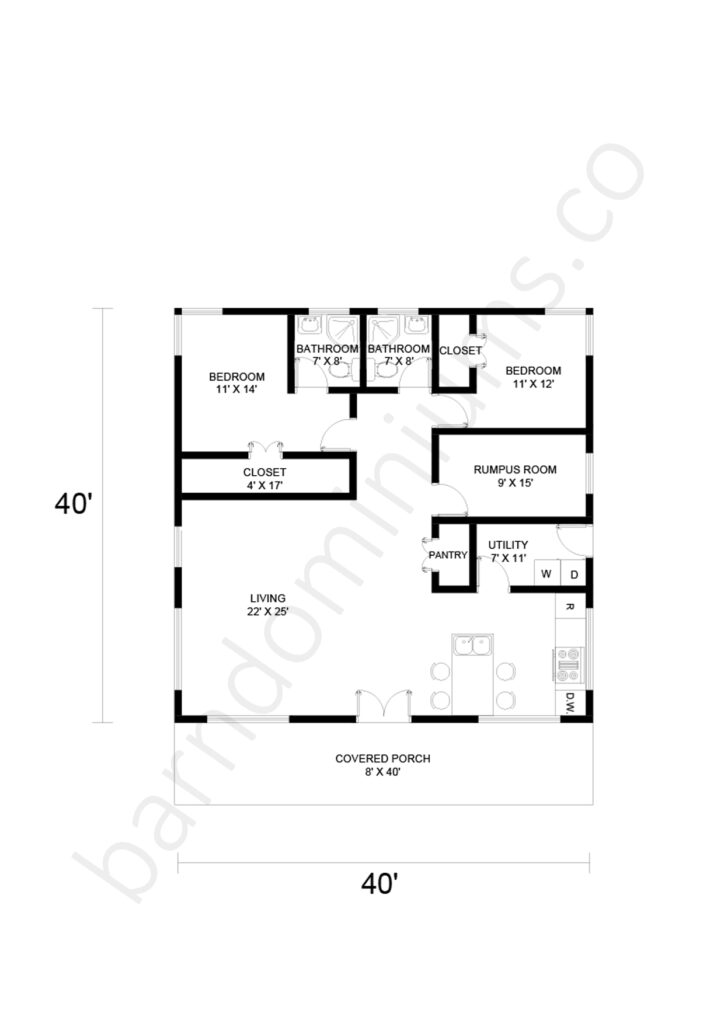
This barndominium floor plan features a covered porch adorning the front facade along with a walk-in pantry and rumpus room. It is always a good idea to include more rooms than you think you are going to need for the bare minimum in your barndominium floor plan. Having this spare room means you will have the space you need to have a home office or guest room should you decide it is necessary.
60×30 Barndominium Floor Plan PL-90409
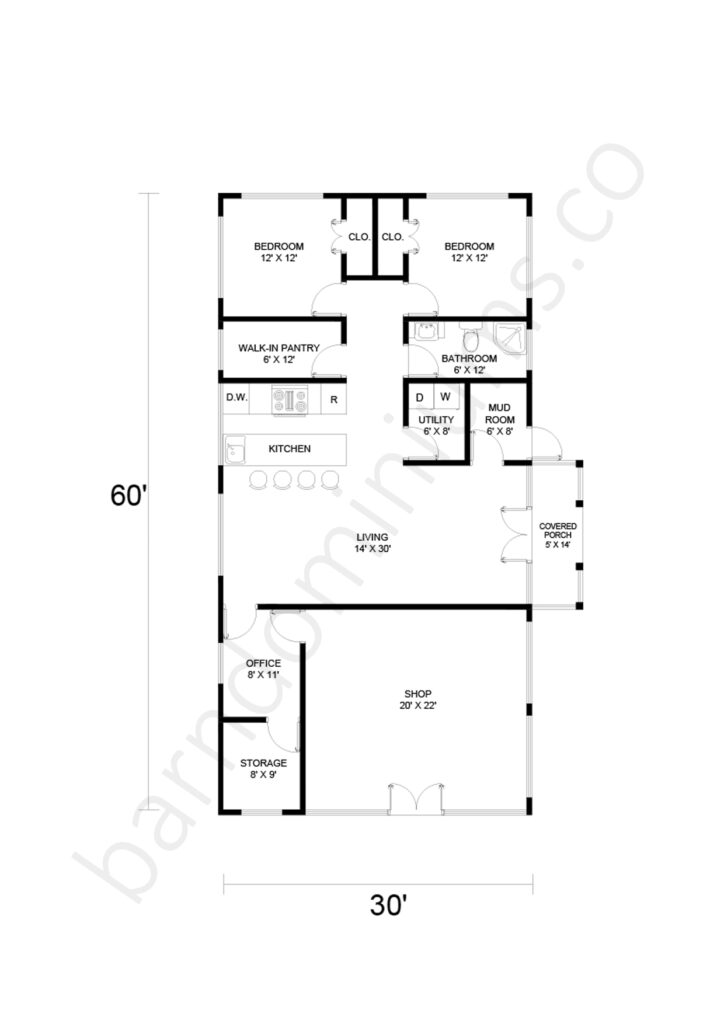
Having a shop is nice, but if you don’t have the administrative space you need to get the rest of your work done, it can be less convenient than you think. This barndominium floor plan features a shop as well as an 8×9 storage space and office connected to the barndo as well as the shop. Having this transitional space is a great idea and can make going to and from work a joy since you can pass through the office instead of being connected right to the home.
70×40 Barndominium Floor Plan PL-90410
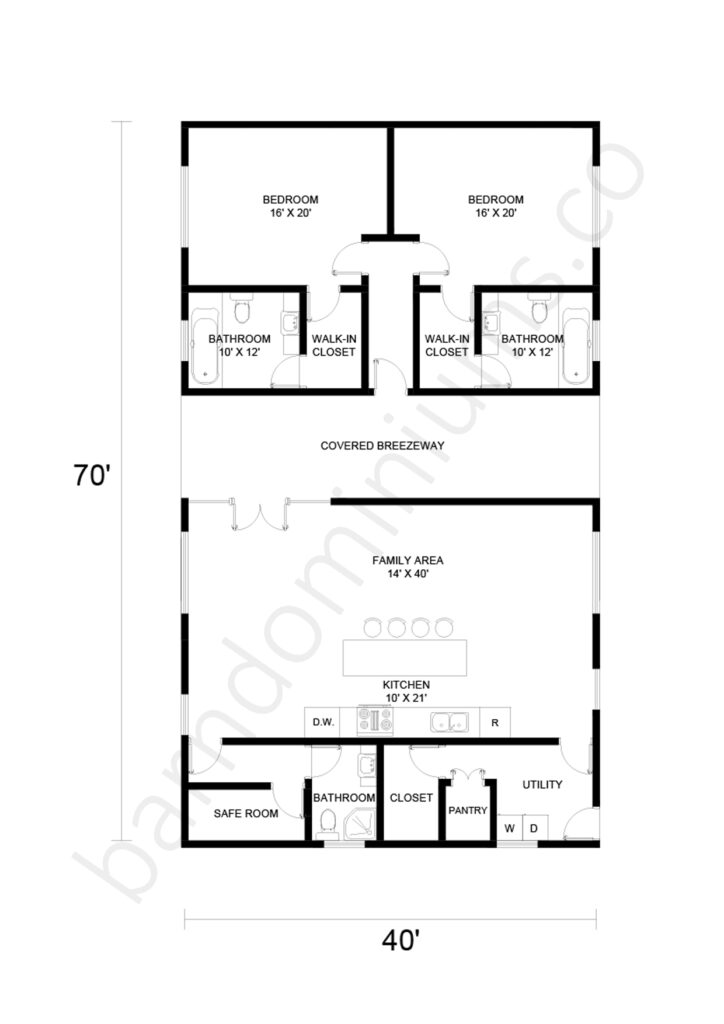
The breezeway is one of the most underrated features that you can add to your barndominium floor plan. By having this combination of indoor and outdoor space, you have a great, versatile area that can be used for everything from dining to vehicle storage. It also gives you some great separation between the main home and the bedrooms in the back, which is perfect for people who want privacy in their sleeping spaces.
50×40 Barndominium Floor Plan PL-90411
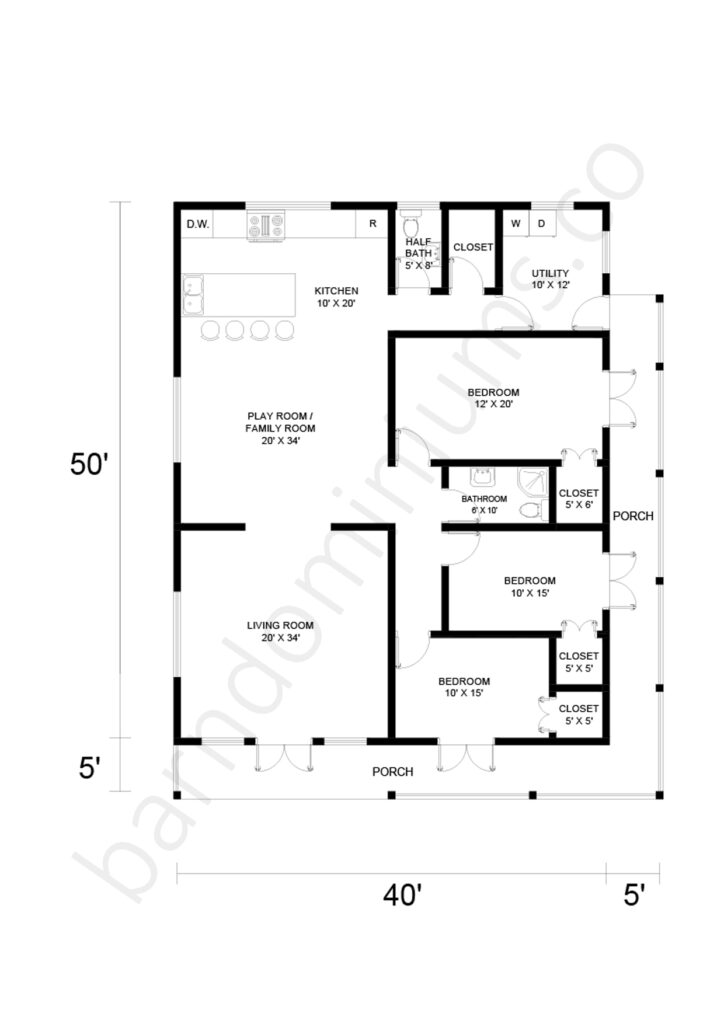
If you are looking for a barndominium floor plan that has a lot of different options for gathering and hanging out, this 50×40 barndominium floor plan could be your best bet. With a separate playroom and family room off the dedicated living room space, there are a lot of areas where you can do activities and spend time with friends and family. It also features a complete wraparound porch that has entrances to every room it surrounds for extra access.
33×55 Barndominium Floor Plan PL-90412
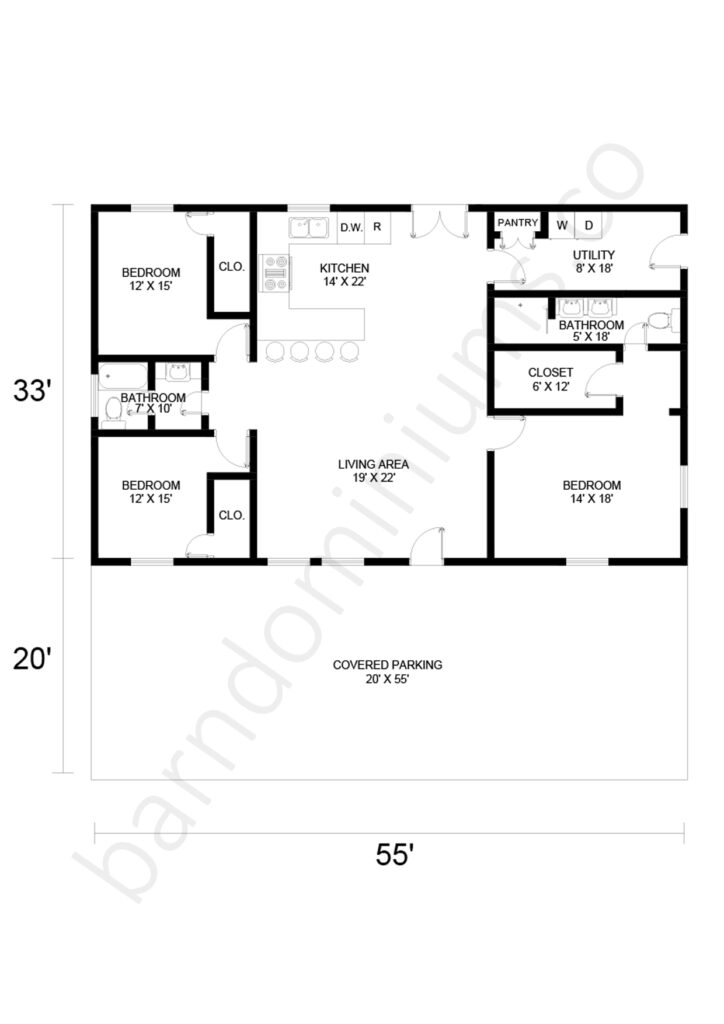
One of the things that people don’t usually consider when they are putting together their floor plan is parking. This barndominium floor plan features a large, 20×55 covered parking area that is perfect for storing cars, recreational vehicles, or boats. It is also great for giving your guests a place to park where their vehicles will be safe from the elements.
54×60 Barndominium Floor Plan PL-90413
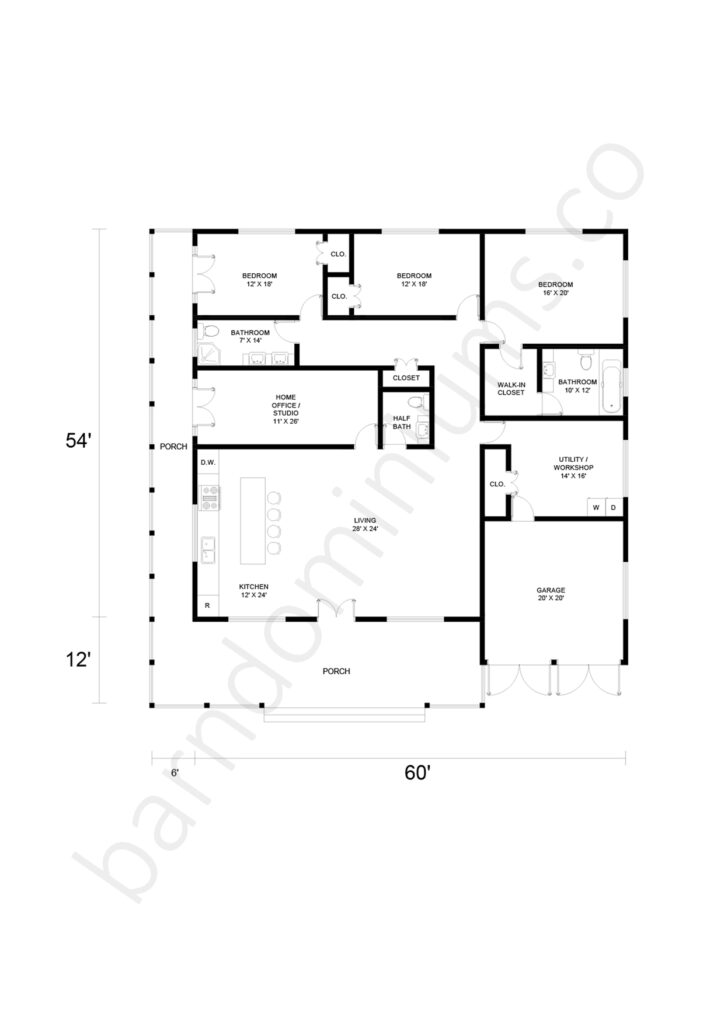
Versatile spaces can make or break a home and you should be considering what you can use your spaces for when designing your barndominium floor plan. This particular floor plan features a wraparound porch that goes all the way to the back of the home as well as a large 20×20 garage that opens up onto a utility or workshop area with its own closet storage space. These areas can be used for almost anything and give you a lot of different options for your lifestyle.
65×40 Barndominium Floor Plan PL-90414
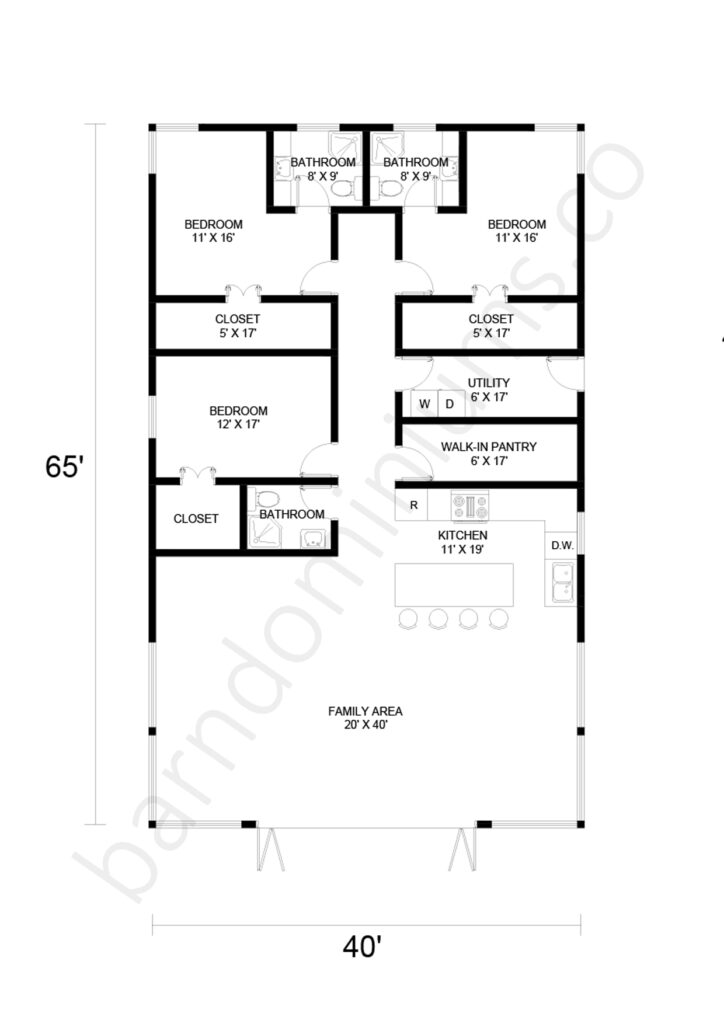
If you are interested in cooking or do a lot of food preparation at home, you know that storage can be an issue. This barndominium floor plan features a massive 6×17 walk-in pantry right off the open concept kitchen that is perfect for making sure your home is prepared and ready for any kind of cooking you want to do. This floor plan also has a large utility area next to the pantry, which can be used for dry storage if you need more room and want to keep more of your ingredients ready at hand.
40×55 Barndominium Floor Plan PL-90415
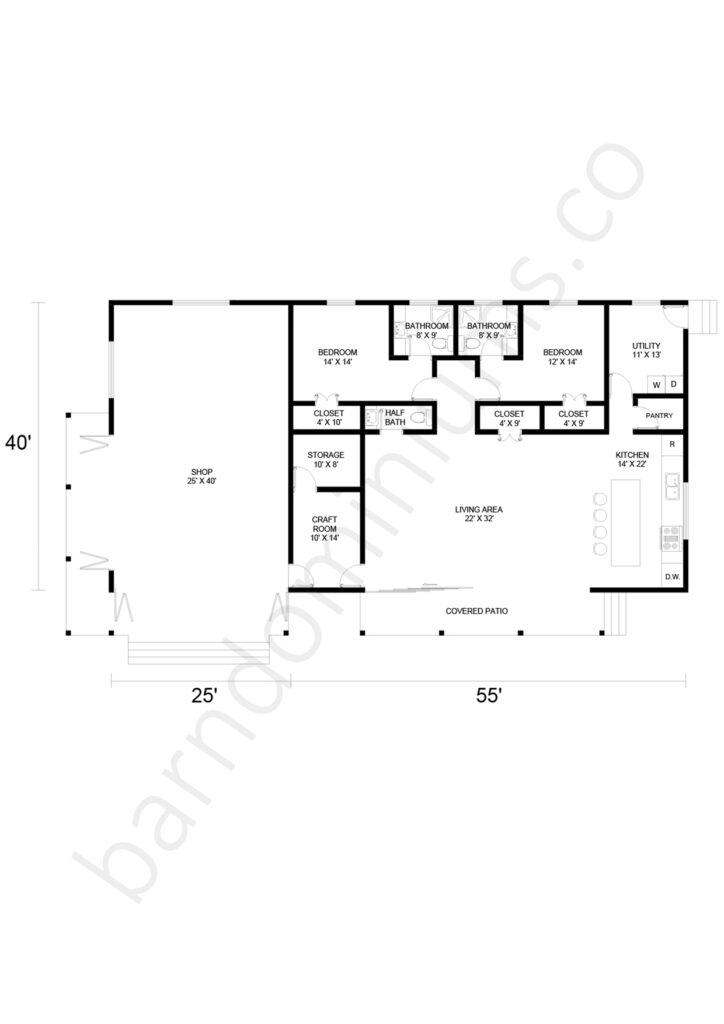
This barndominium floor plan is a fantastic option if you need a lot of space for your job or if you have a lot of different vehicles or equipment that you want to keep safe at all times. With a large 25×40 shop, it also features a 10×14 craft room that can be used for anything from painting to packaging depending on your business or hobbies. On top of the work-related rooms, this floor plan also has a 22×32 living area that is separated from the shop by the craft room, which is perfect for people who want to keep their work and home life separate.
50×30 Barndominium Floor Plan PL-90416
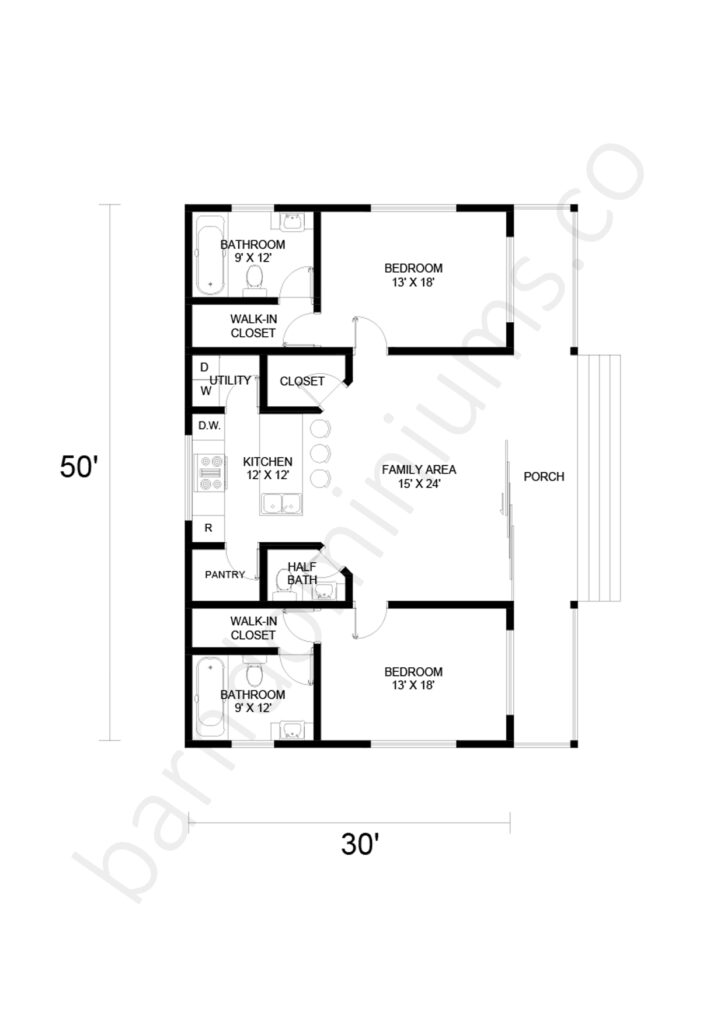
If you only have a small plot of land, it can be difficult to find a barndominium floor plan that works for you. This plan, however, is a great option even though it only has a 50×30 footprint. Even with its small size, it still has three bedrooms, two bathrooms, and two walk-in closets. However, it still feels large enough with a 15×24 family living area connected to the open-concept kitchen.
40×30 Two-Bedroom Barndominium Floor Plan PL-90417
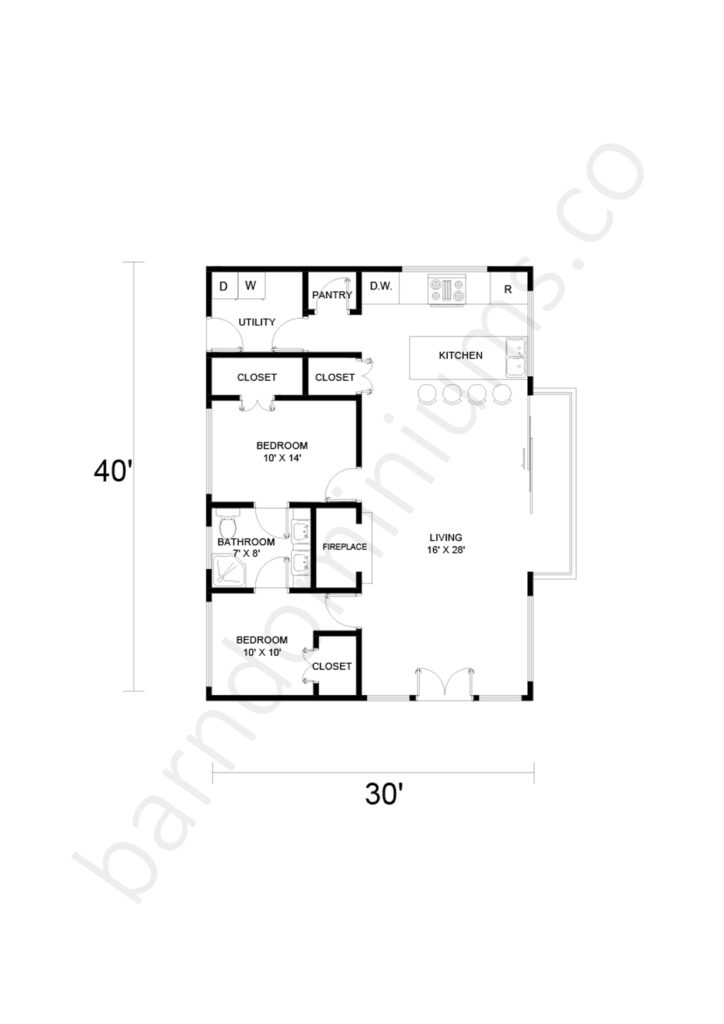
This barndominium floor plan is even smaller but still manages to have enough space for everyone to live their lives. It also has a large fireplace in the 16×28 living room and a big porch on the front facade. If you want a space that feels cozy and comfortable without taking up a lot of space, this floor plan could be the best option for you.
40×40 Two-Bedroom Barndominium Floor Plan PL-90418
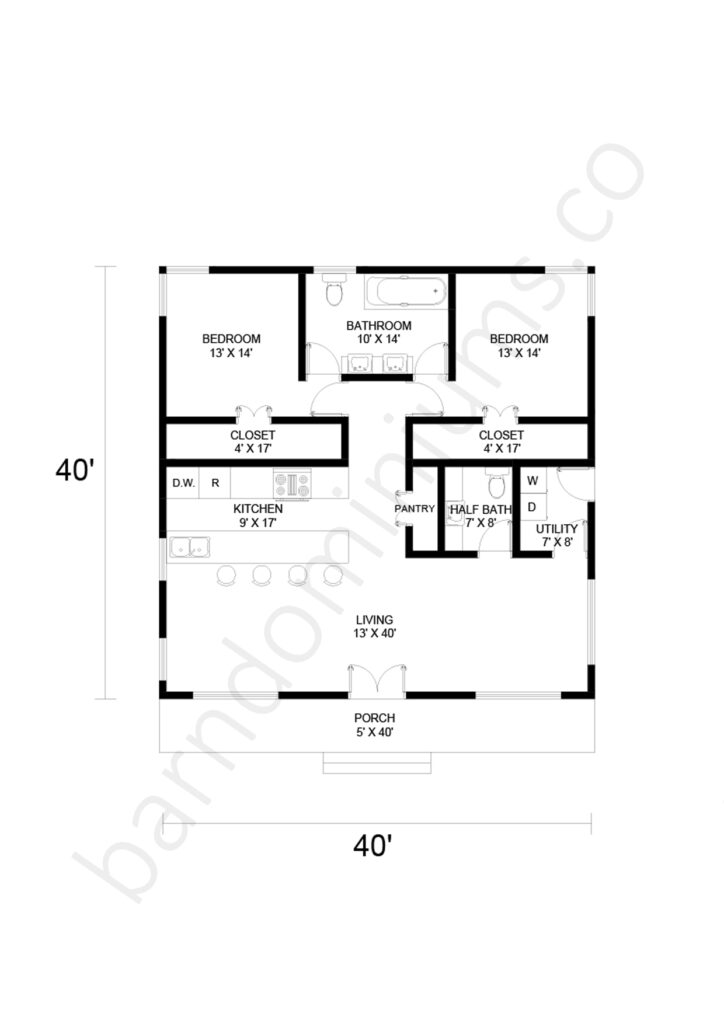
This two-bedroom barndominium floor plan has a fantastic living space as well as a large 5×40 porch that can be used for an outdoor gathering area. It also has a large master bathroom that both of the bedrooms connect to for the perfect utilization of space without cluttering the floor plan. This plan has an excellent flow, which is incredibly important when putting together your barndominium.
100×40 Barndominium Floor Plan PL-90419
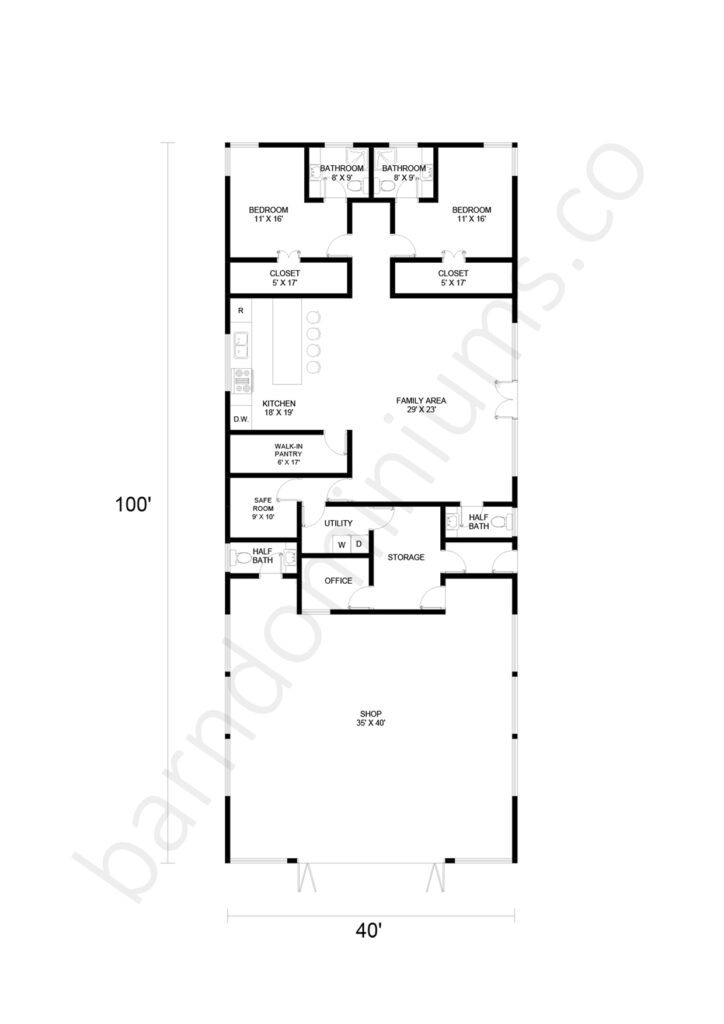
If you have enough property for it, this barndominium floor plan could be a good option for you. With enough room for a huge 35×40 shop and a 29×23 living area, this plan can give you enough room for almost any needs you have. With only two bedrooms, most of this barndo is made up of usable space, which opens up the possibility for anything your imagination can come up with.
40×30 Barndominium Floor Plan With Loft PL-90420
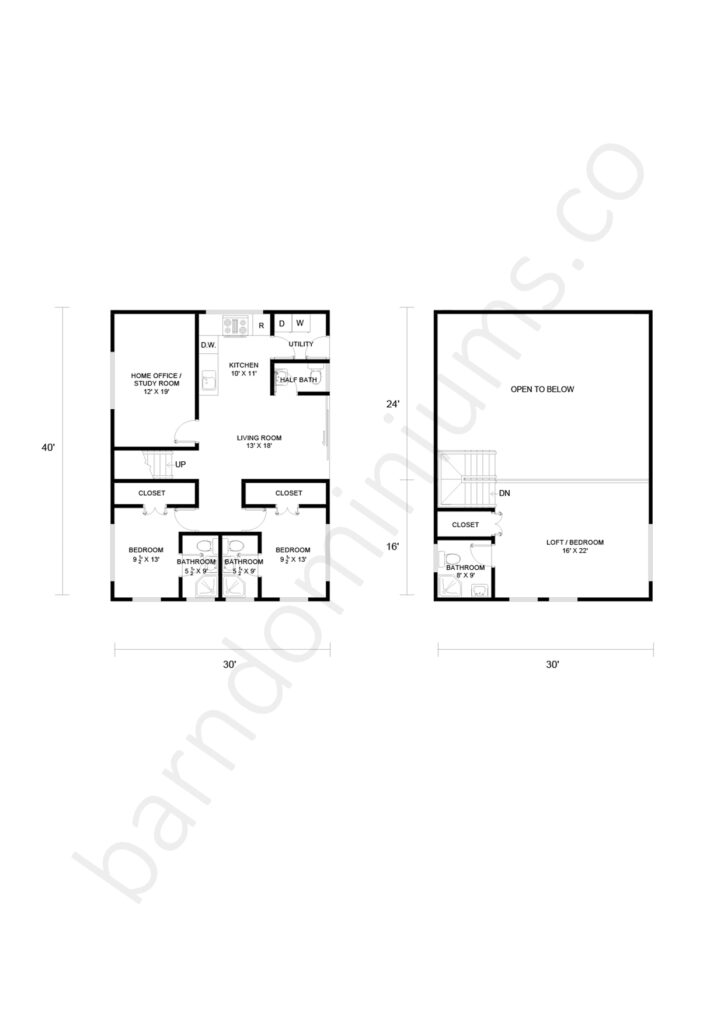
A loft is a great way to make the most of the space you have in your home. While this barndominium floor plan may be small, the loft almost doubles the amount of floor space that is available. With enough space for a whole extra bedroom, this barndominium floor plan doesn’t need a large piece of property to get a lot of living space.
Conclusion
By seeing what is possible when designing a barndominium floor plan, you can end up with the perfect plan for your needs. Whether you want to use one of these barndominium floor plans verbatim or if you want to use them as inspiration, you can end up with the perfect custom home for you and your family.
If you would like even more helpful guides like this one, be sure to check out the rest of Barndominiums.co. There, you will find more floor plans as well as featured barndominiums, guides to building a barndo in your state, and important guides in securing your financing and insurance. Getting ideas and gathering inspiration can help you build something that you can cherish for many years to come.
