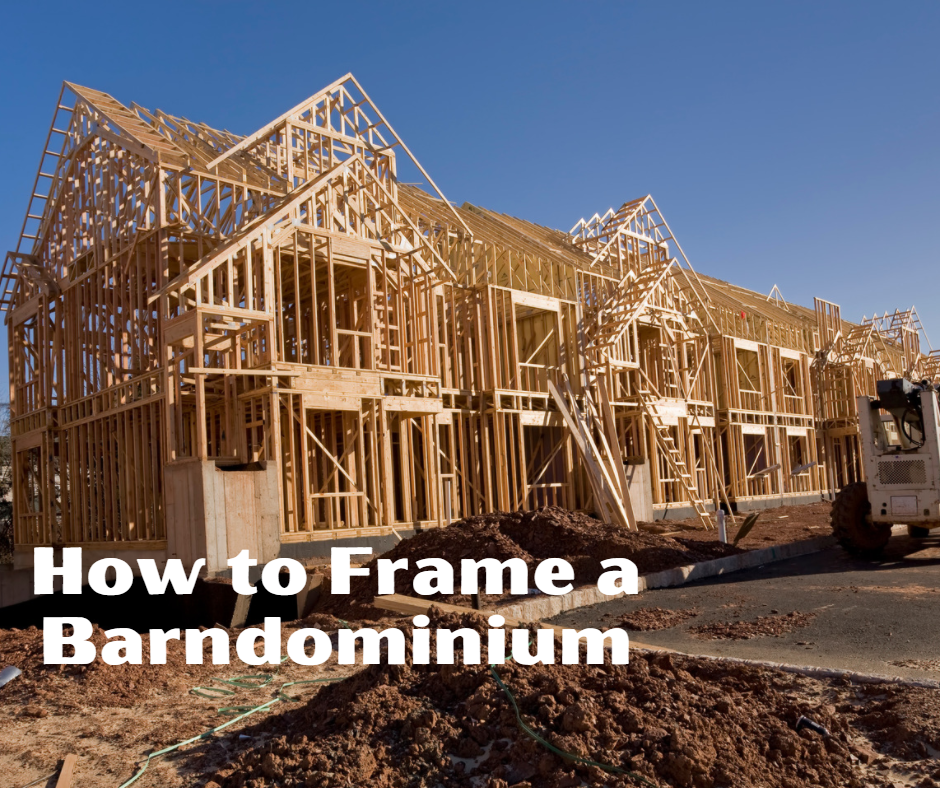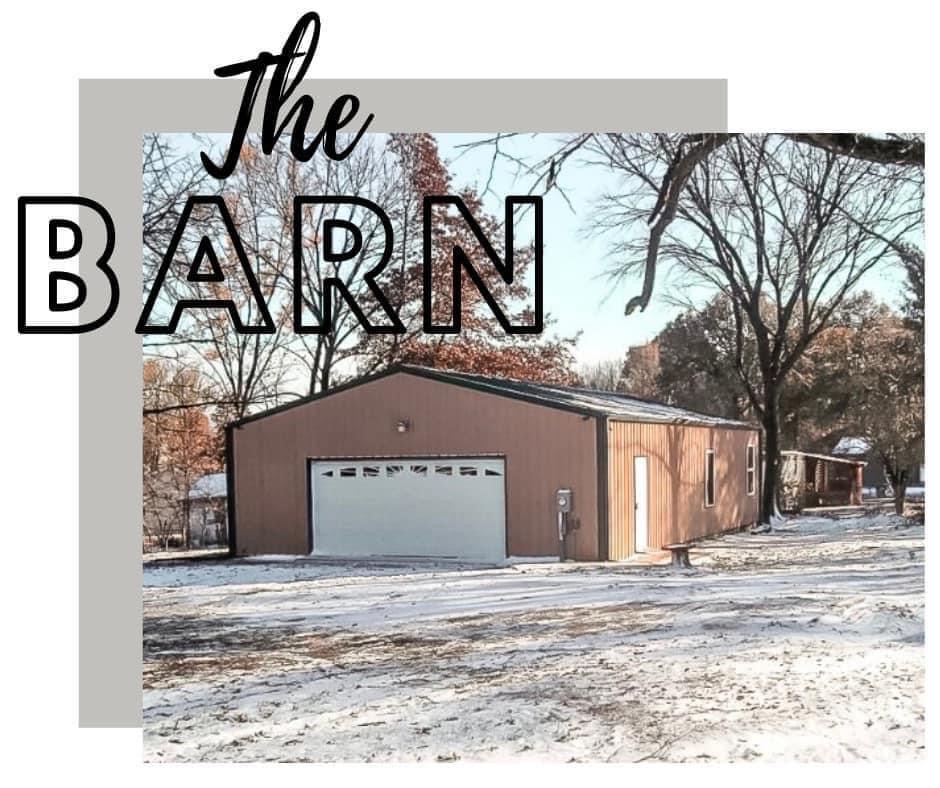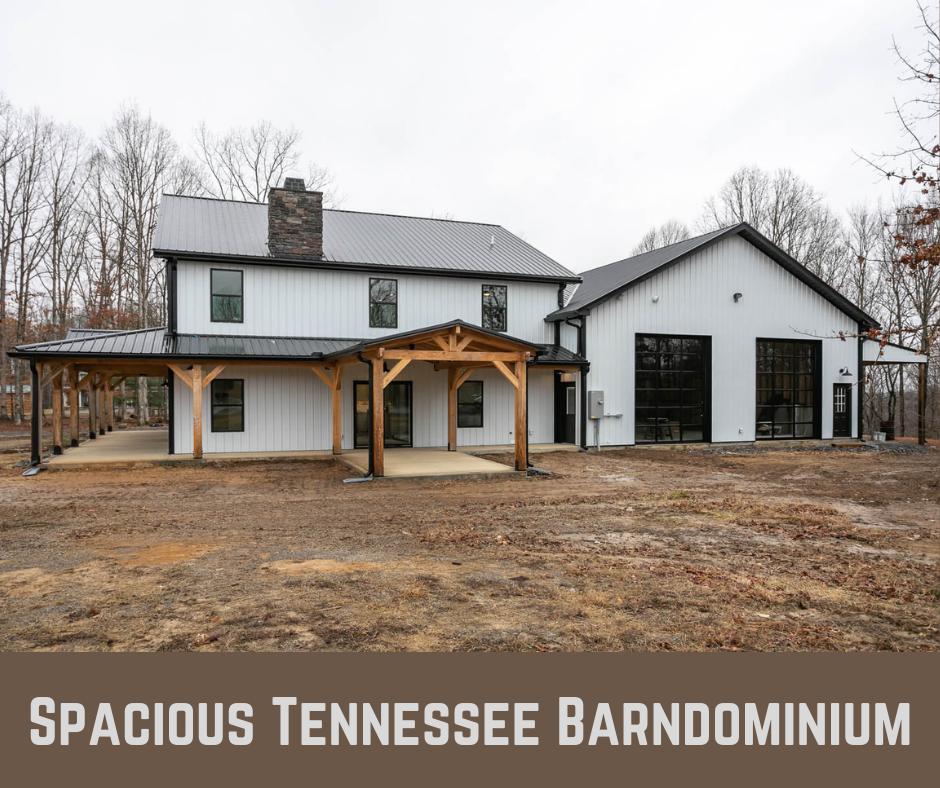
Tennessee Barndominium Exterior
One of the best things that we love about barndominiums, particularly in this featured Tennessee Barndominium, is the crazy huge space we can have in the living space and even the garage. Looking from the outside will make us wonder what to expect inside this warm white and iron ore-colored exterior. More like black and white at a glance, the exterior shows so much simplicity despite the size of this breathtaking home.
A wraparound porch gives the home more useful space for leisure. Adding to the exterior’s beauty is the natural color of the Cypress wood used in the exterior posts. An antler chandelier brightens the entrance and perfectly matches the wood posts while barn lights also keep the rest around the porch bright.
Black window and door trims are a beautiful contrast against the white wall and match the roof color, and those windows at the front are interestingly-placed.
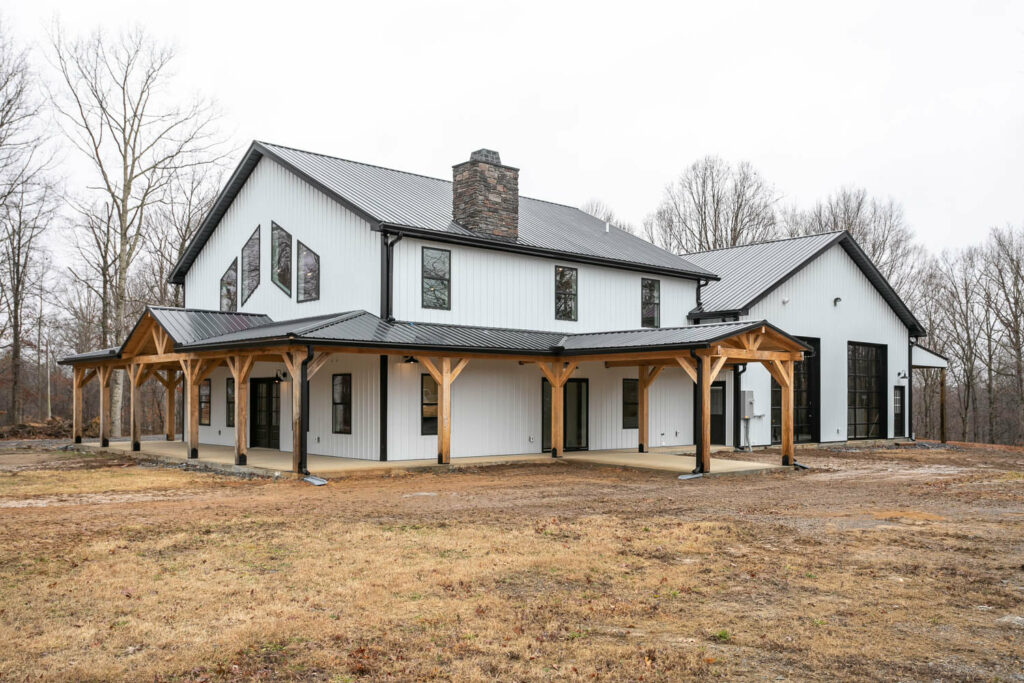
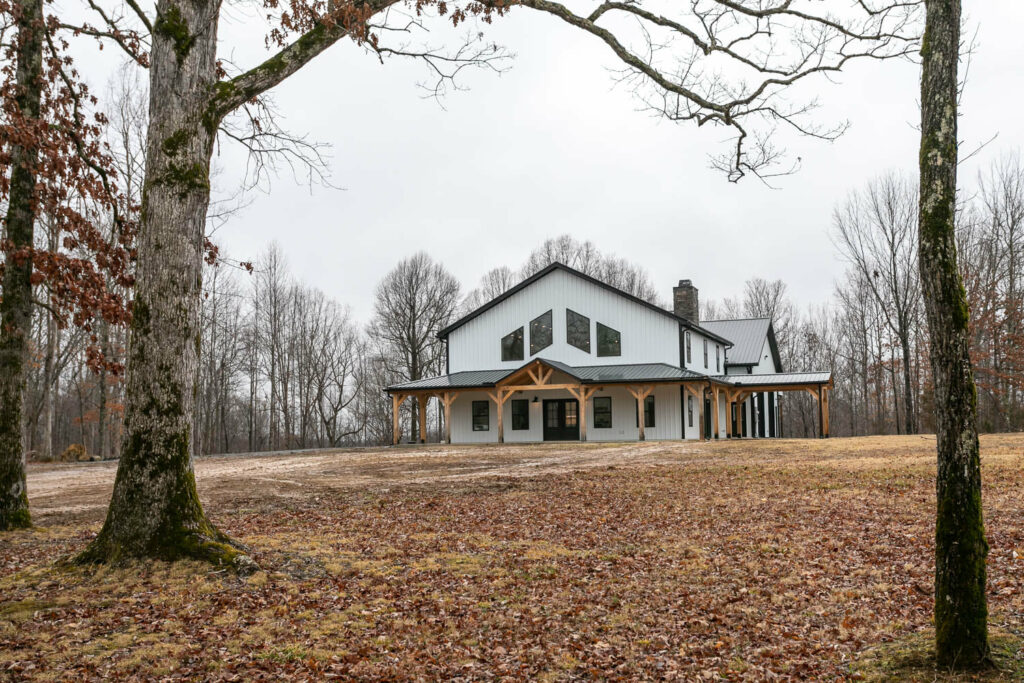
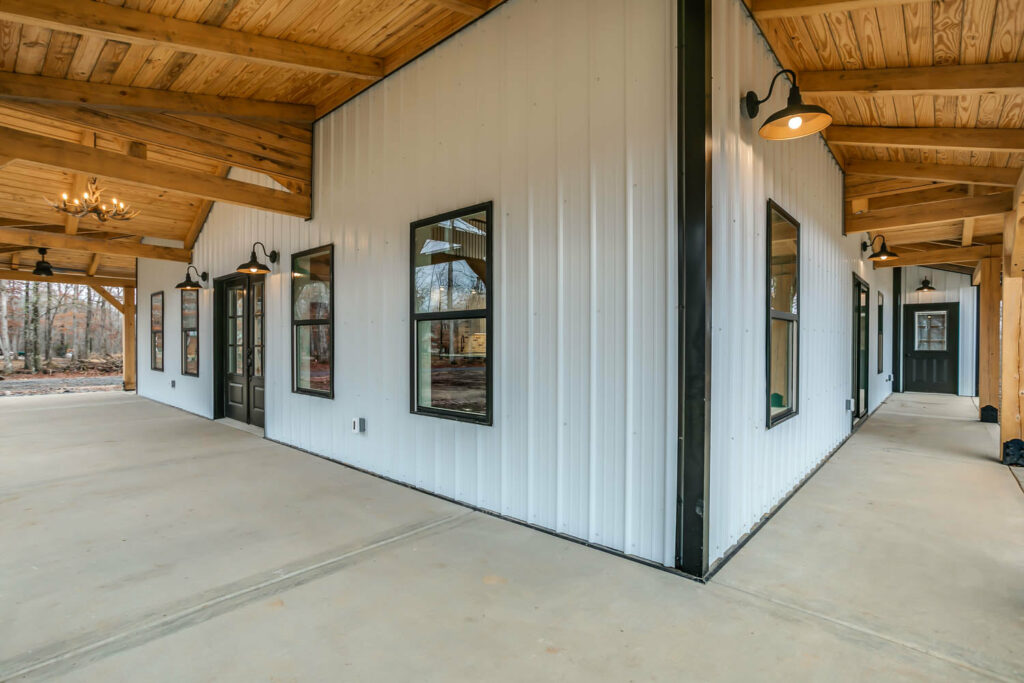
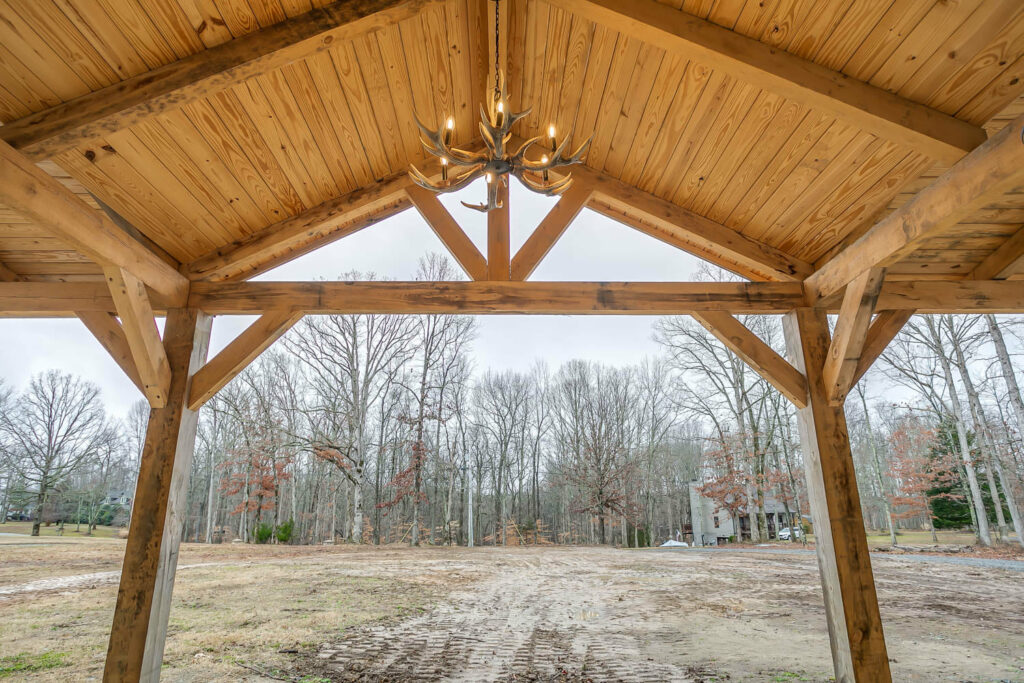
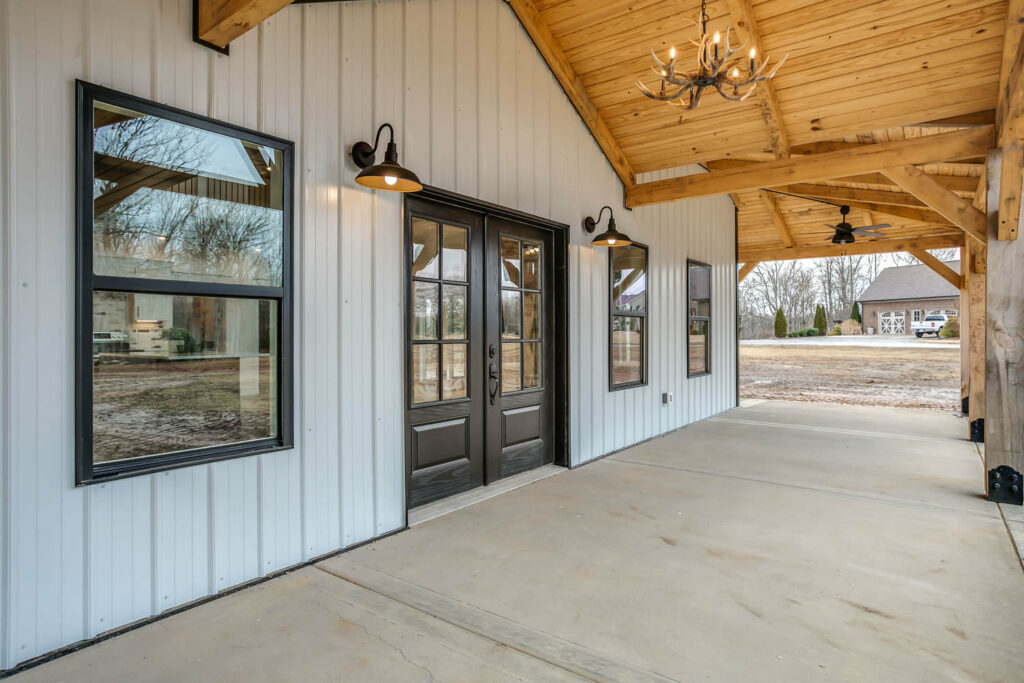
Garage
While the living space exterior is totally charming, it is essential to check out the drive-through 40×50 garage with ceilings as high as 14′. Other than its massive size, what’s also very interesting is that it has glass doors, which we haven’t really seen a lot of barndos have. It’s a totally awesome idea to have lots of natural light in when doing stuff inside without having to open the lights or the garage doors.
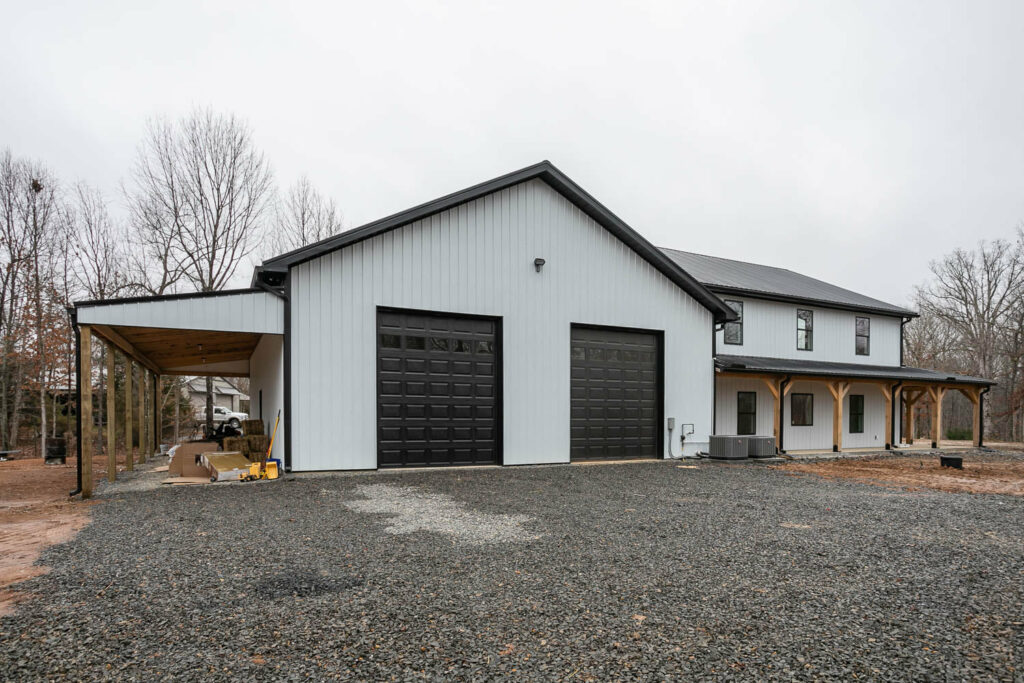
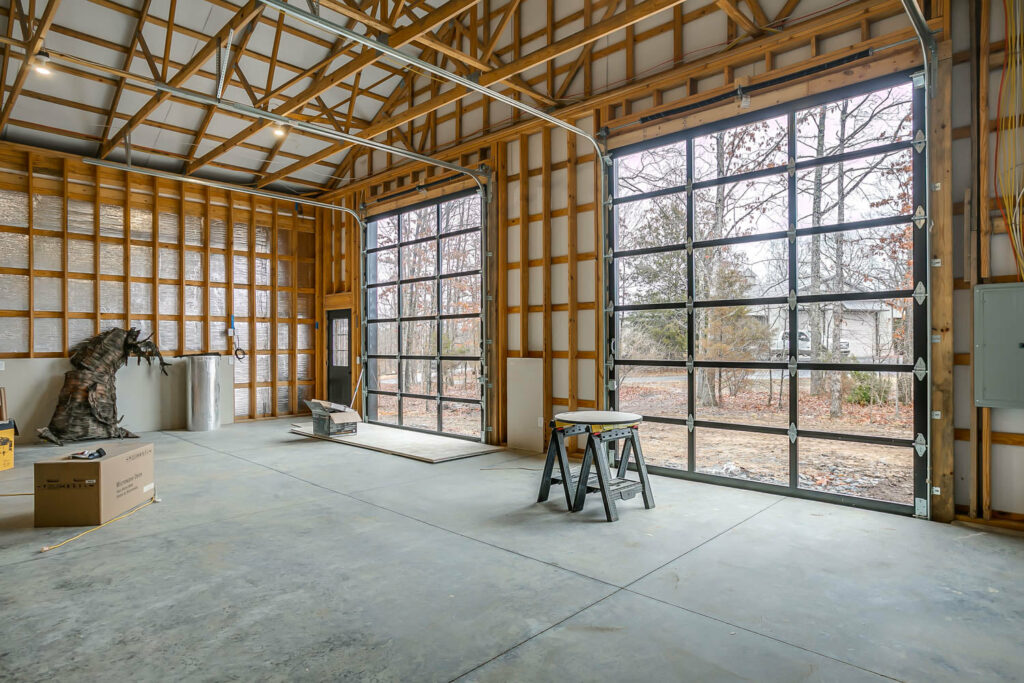
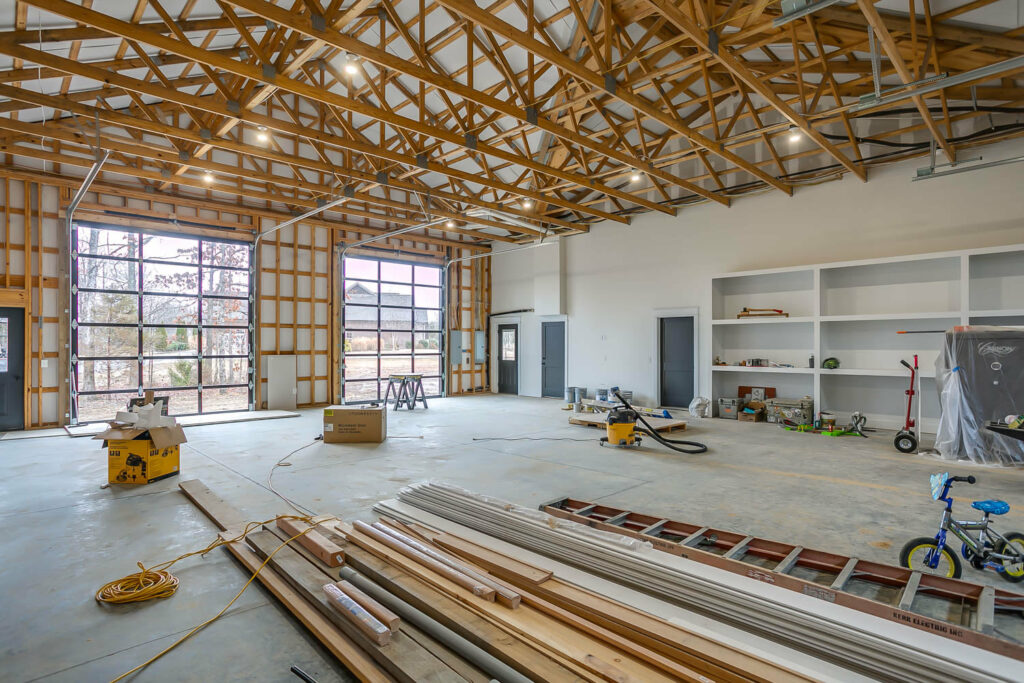
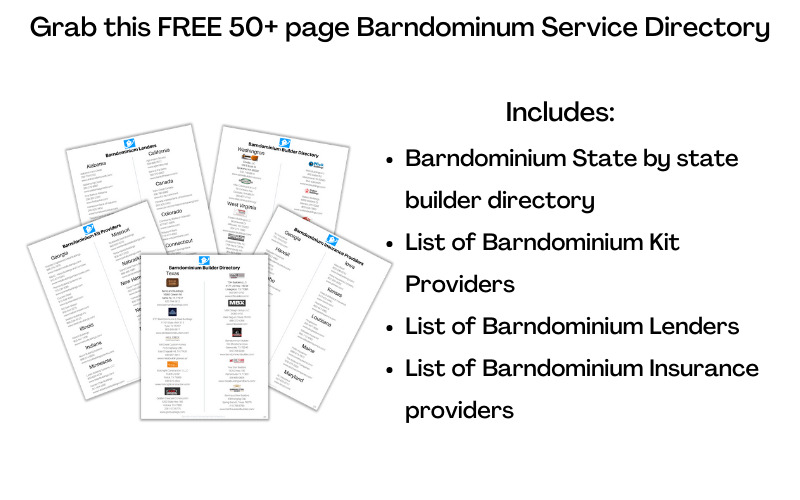
Tennessee Barndominium Interior
This spacious barndominium in Summertown has 3 bedrooms and 2.5 bathrooms. When the doors open, you see yourself staring straight into the kitchen. And if you’re a guest, there’s gotta be something cooking for you so come right in. The kitchen is small and modest. Everything is in warm white and has just the right things you’ll need in a small kitchen- stainless appliances and enough storage, and a nice-looking backsplash to match colors. And of course, the center island really has a lovely color, too.
Entering the barndo, you’ll catch yourself in awe of how much space there is in this massive home.
A huge veneer stacked stone fireplace stands right in front of the kitchen, against beautiful white shiplap walls. The laminate floors are so nice and look like real hardwood flooring. Stained pine wood ceiling stretched all throughout the entire size of the mezzanine gorgeously standouts.
The barndo ceiling is 18′ on the side and 24′ in the center making the interior bright and airy, with its huge glass doors and windows also giving a great view of the outside. Ceiling fans are also placed to ensure that air circulates properly indoors.
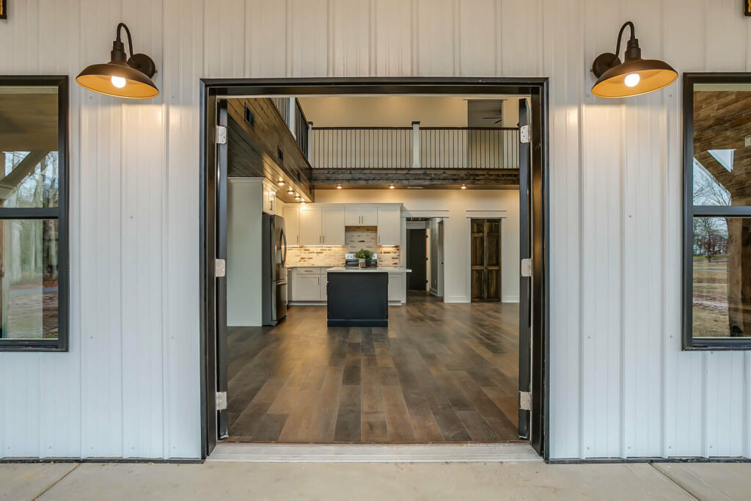
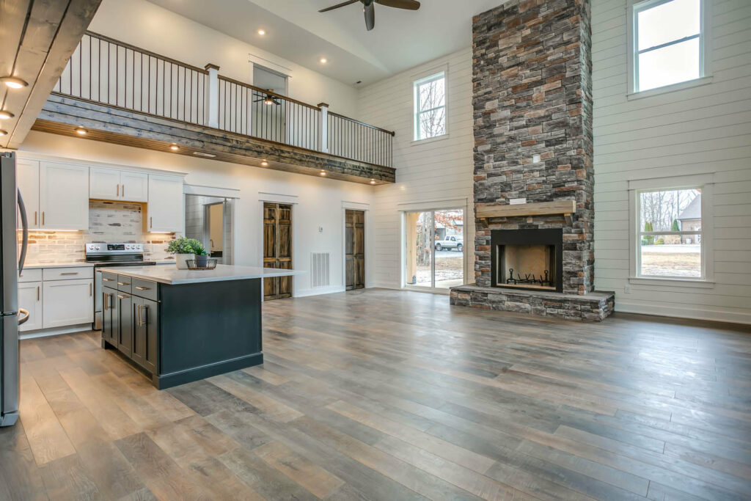
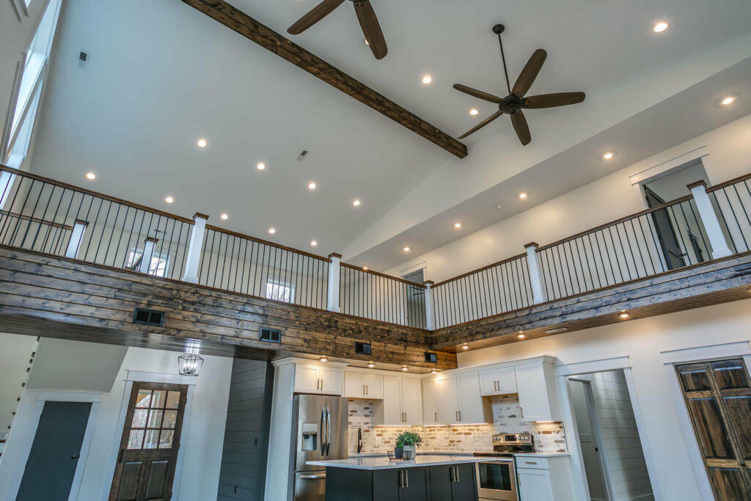
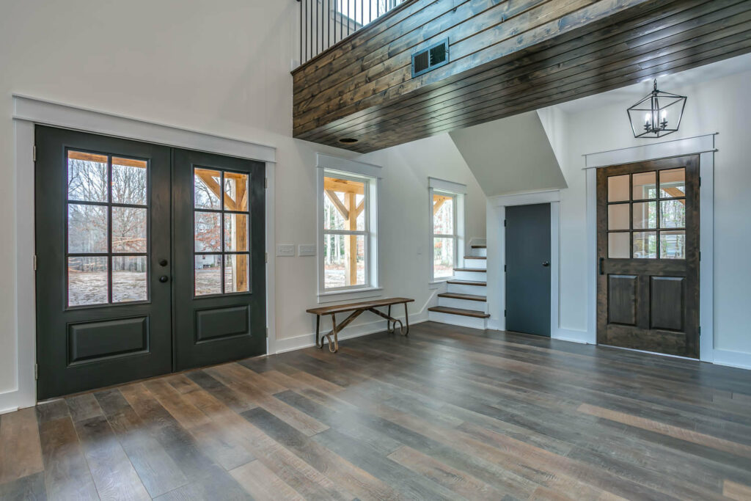
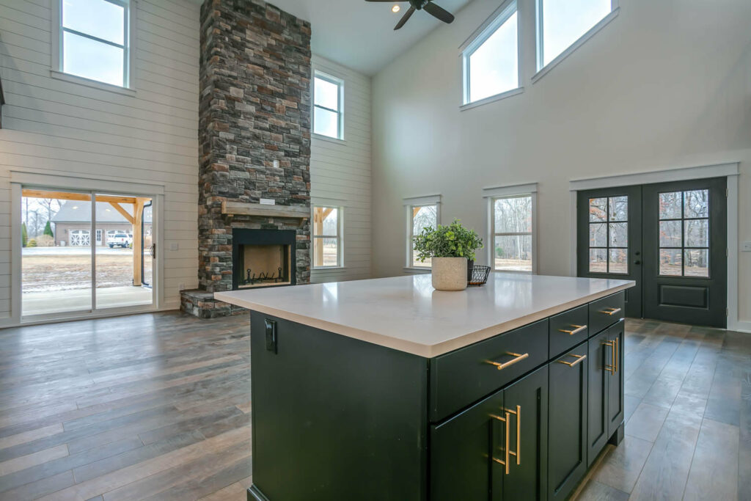
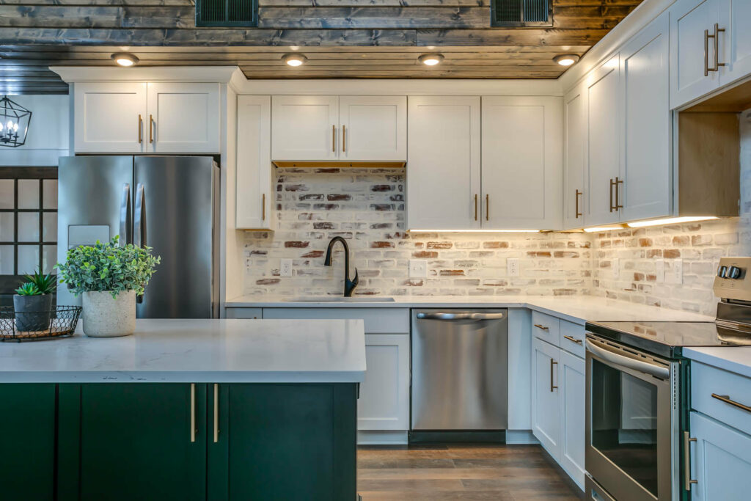
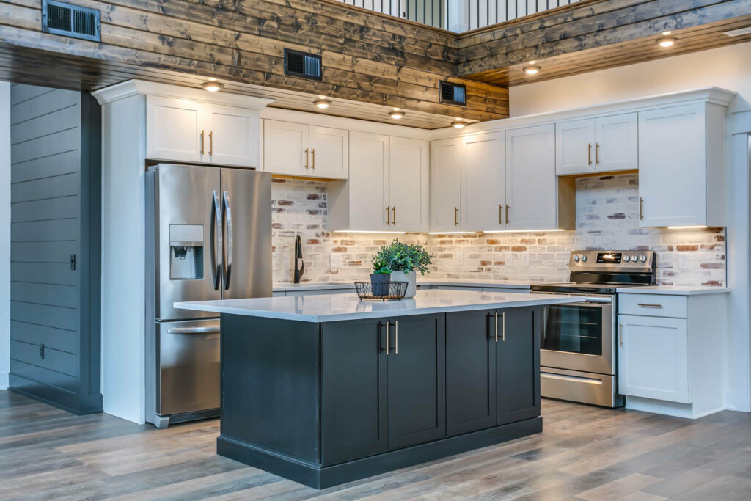
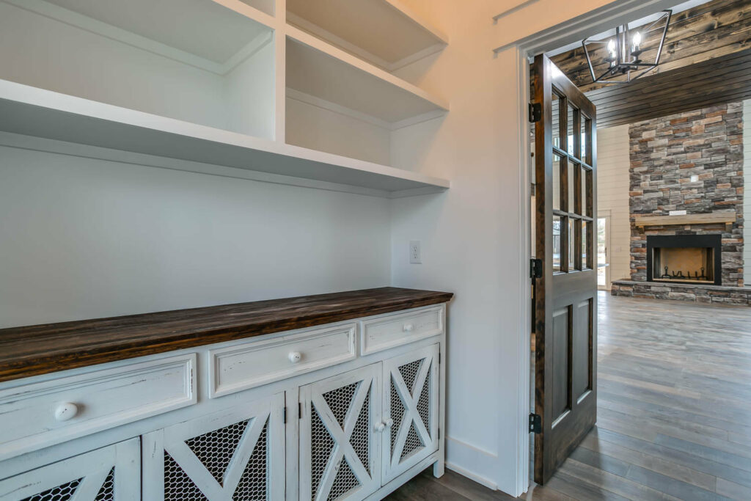
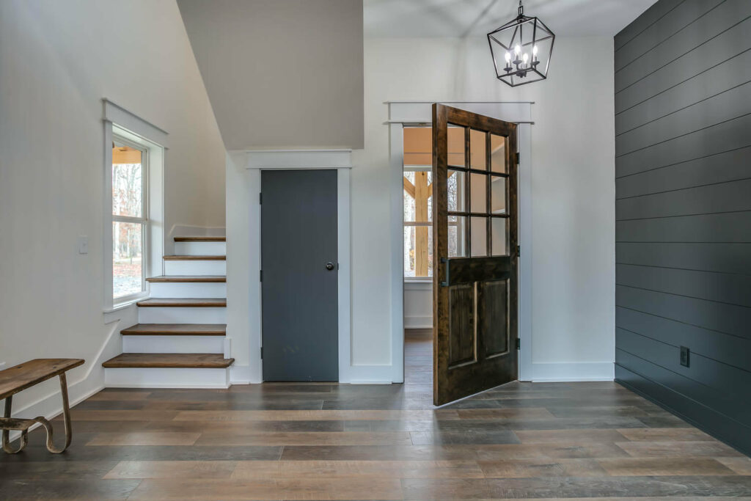
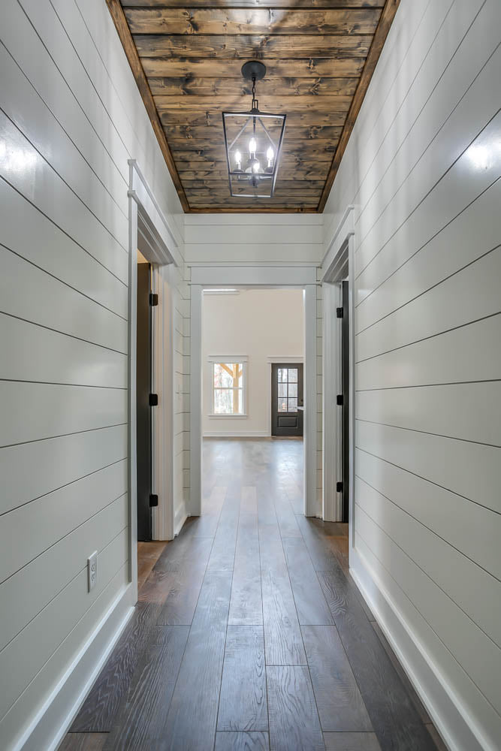
Second Floor
From the mezzanine, you get a wonderful view of all the space downstairs, the huge fireplace, and an even greater view of the outdoor. And just like on the main floor, the entire second floor is also spacious. You can probably even have another living room aside from the two bedrooms and a shared bath on this floor.
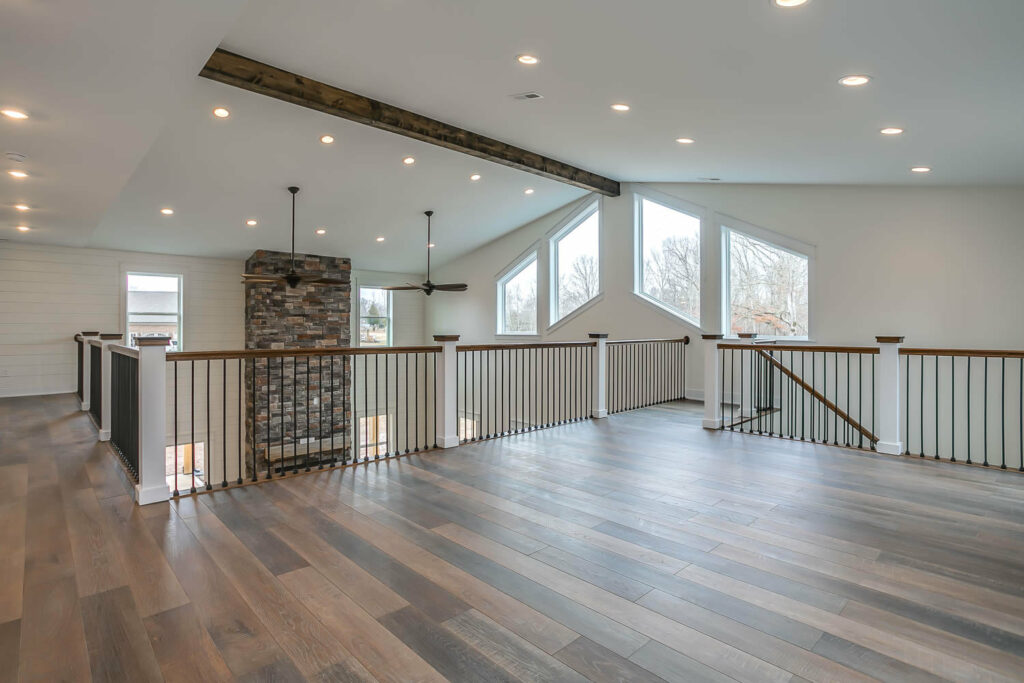
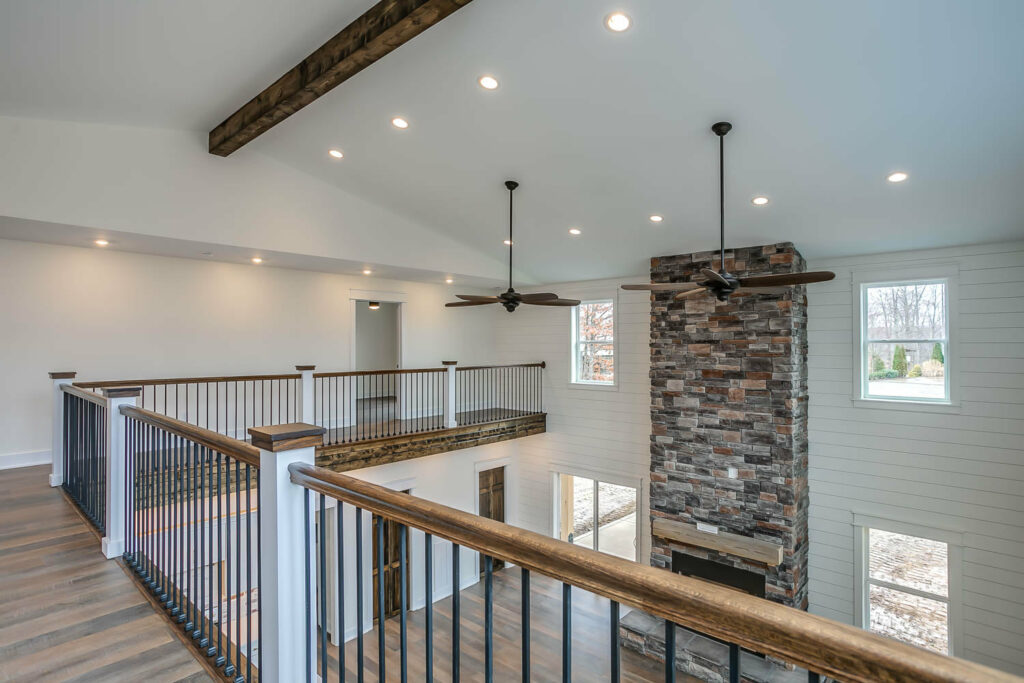
Bedrooms
The master bedroom is on the first floor in the hallway behind the kitchen, while the two other bedrooms are upstairs. The master bedroom has a gorgeous pine ceiling, shiplap walls, and laminate “wood” flooring.
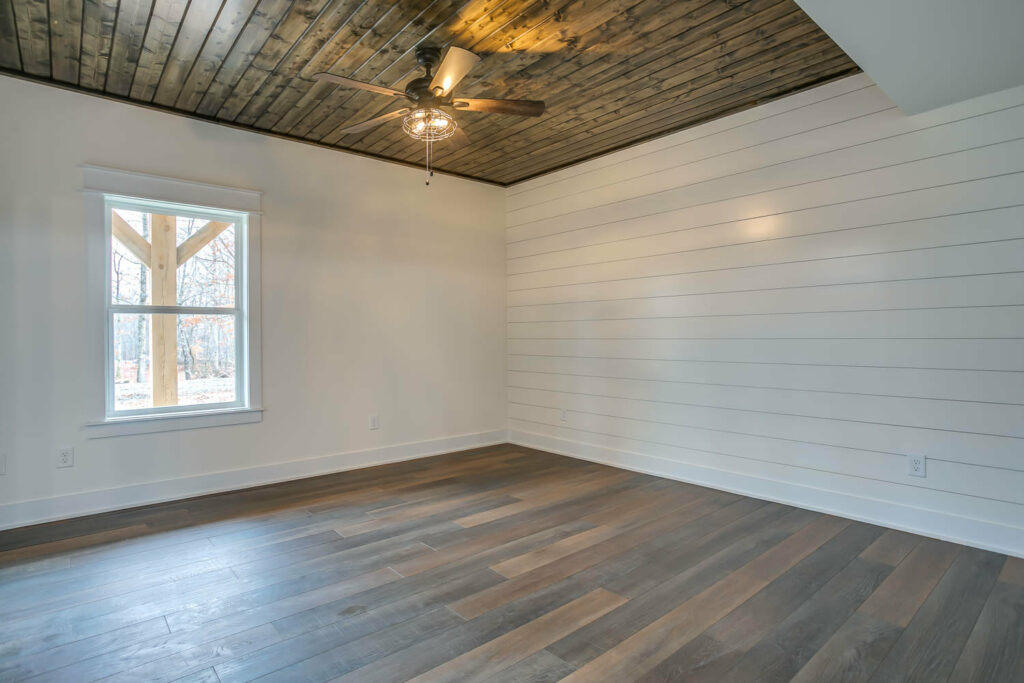
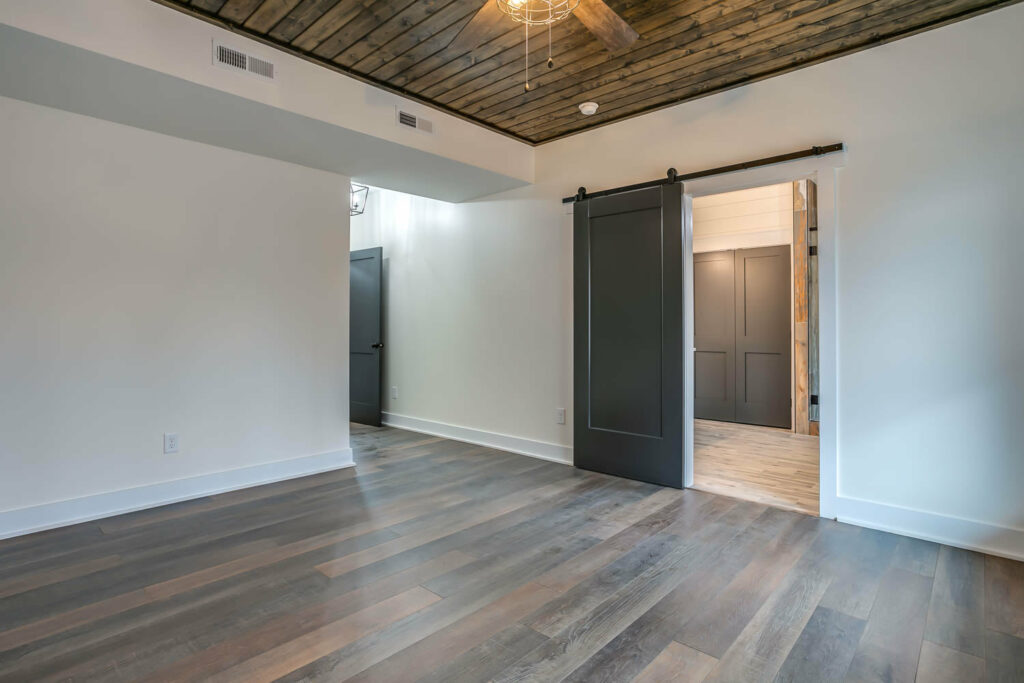
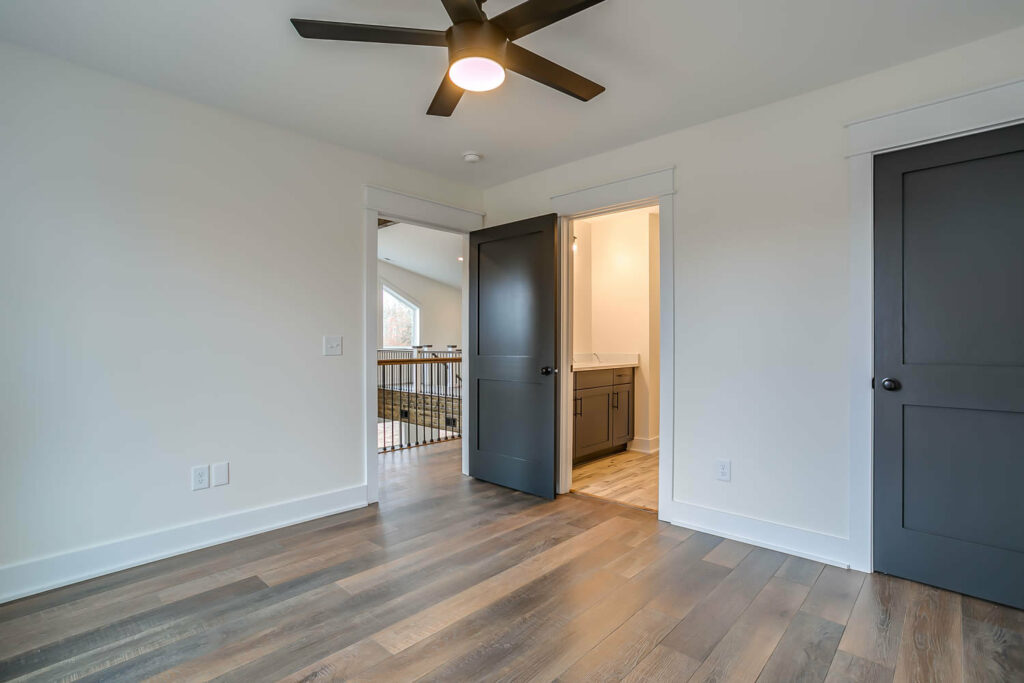
Bathrooms
The master bathroom matches the bedroom with shiplap walls and ceiling. It has a double vanity sink and a huge tub. This shower room ceramic tile wall looks really nice. Black plumbing fixtures make this bathroom look so elegant, including the chandelier hung in the middle of the bathroom. And who can resist a nice shower head? It is such envy to have in the shower!
The shared full bath upstairs sits in the middle and is accessible by the two bedrooms. It also has two sinks on each end of the bathroom. Instead of tile, the shower wall is more like fiberglass and acrylic, which is an advantage when it comes to cleaning. This is especially important since kids use the shared bathroom.
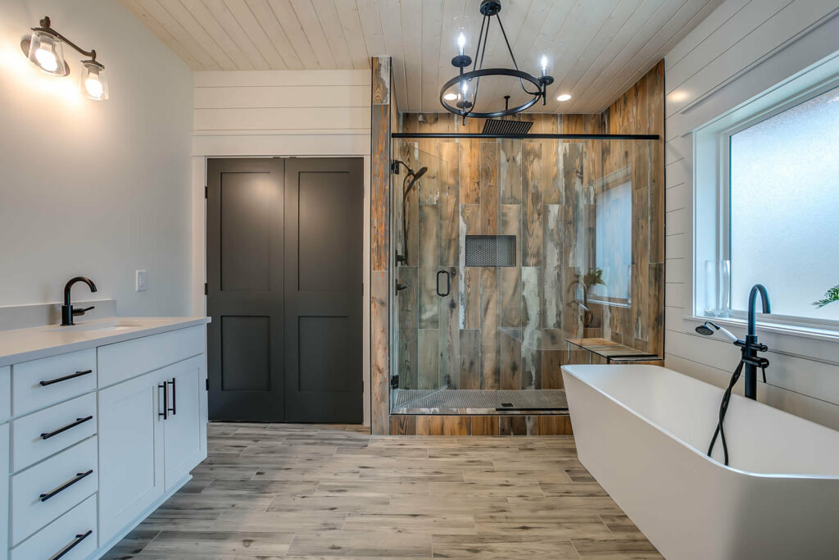
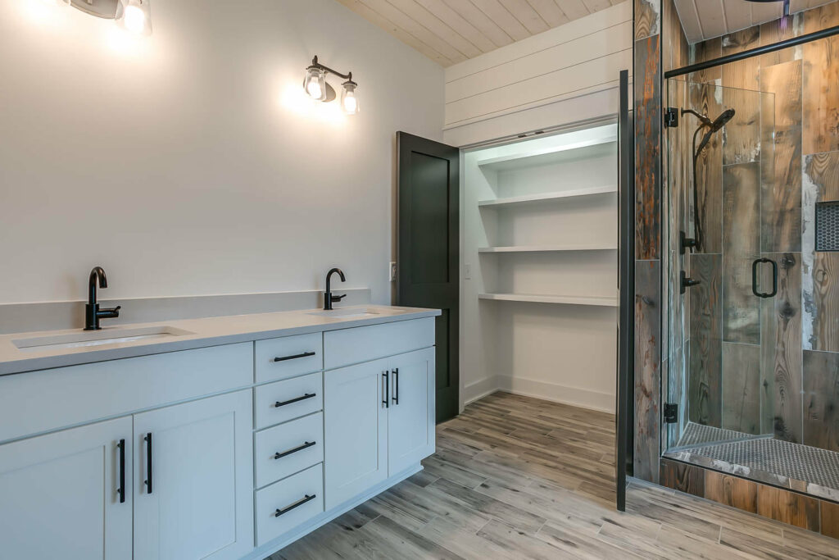
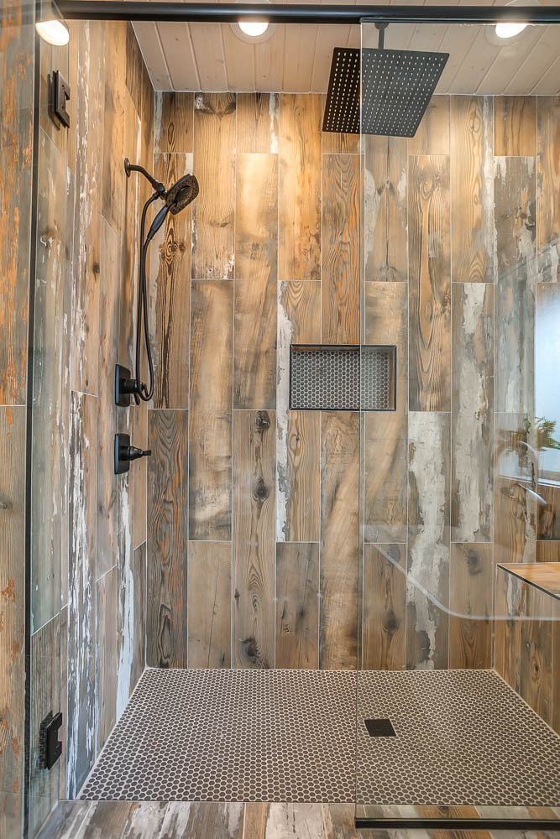
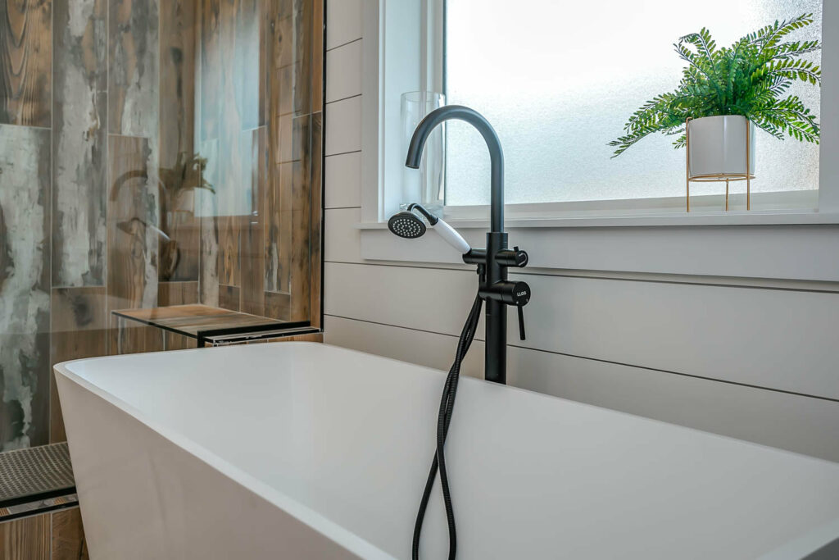
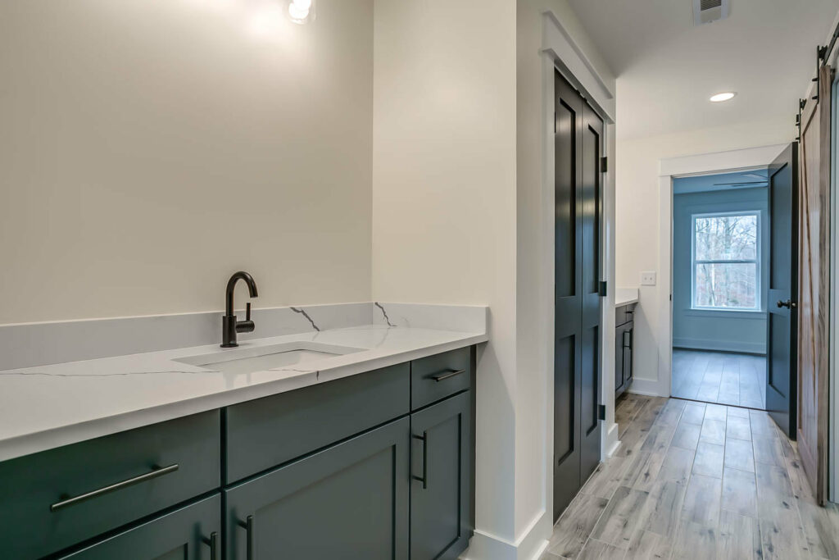
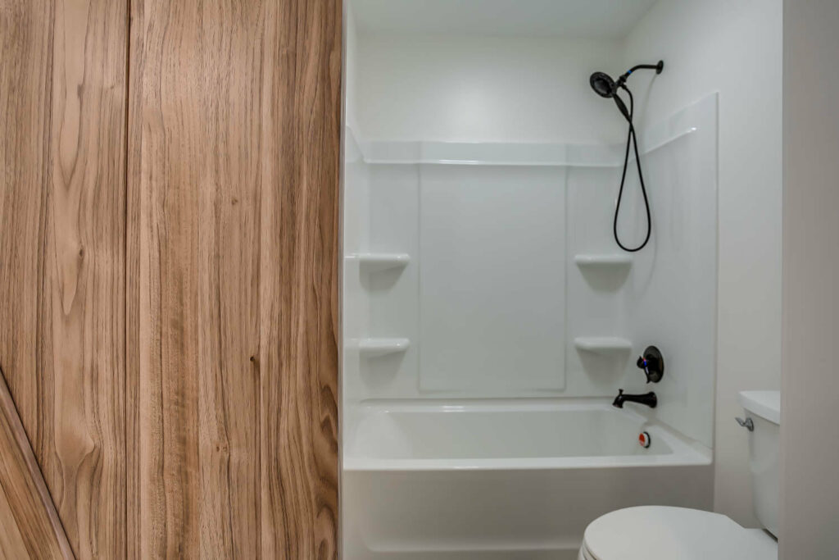
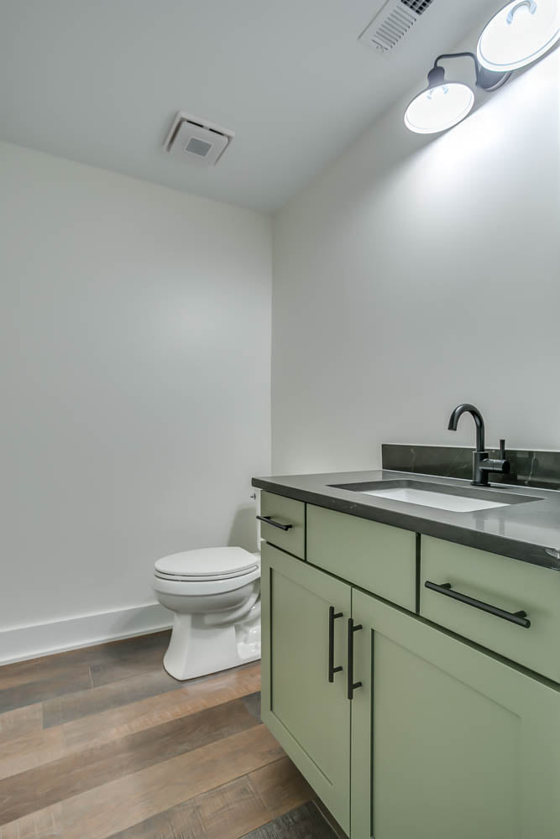
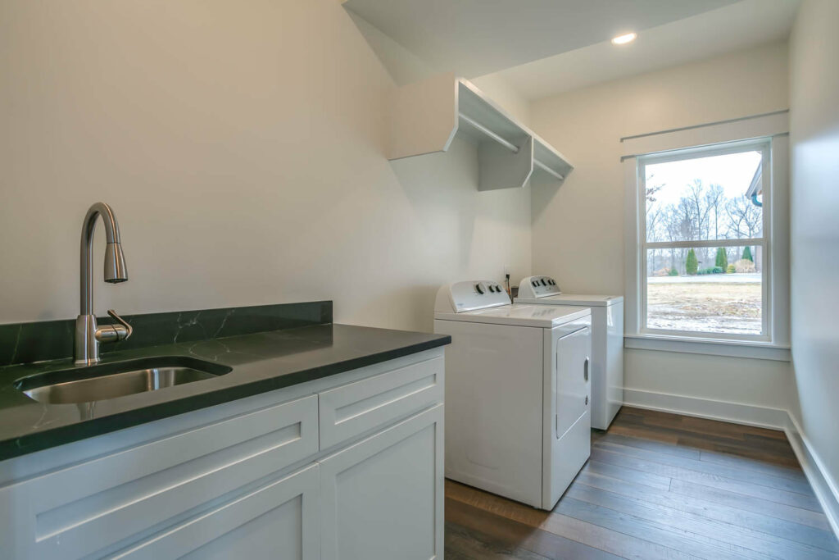
Tennessee Barndominium Floor Plan
Here is the barndominium floor plan for your design inspiration. On the side, you can also design your own barndominium with these barndominium design software.
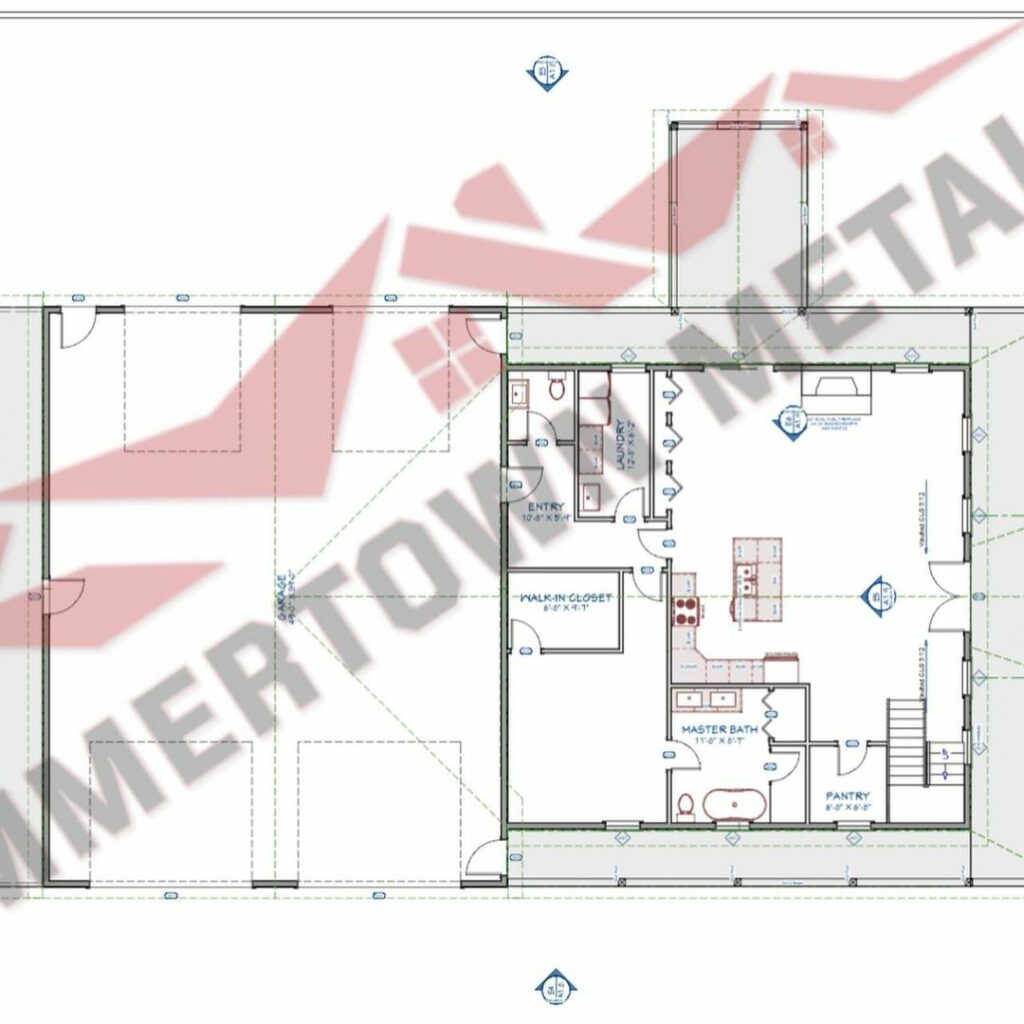
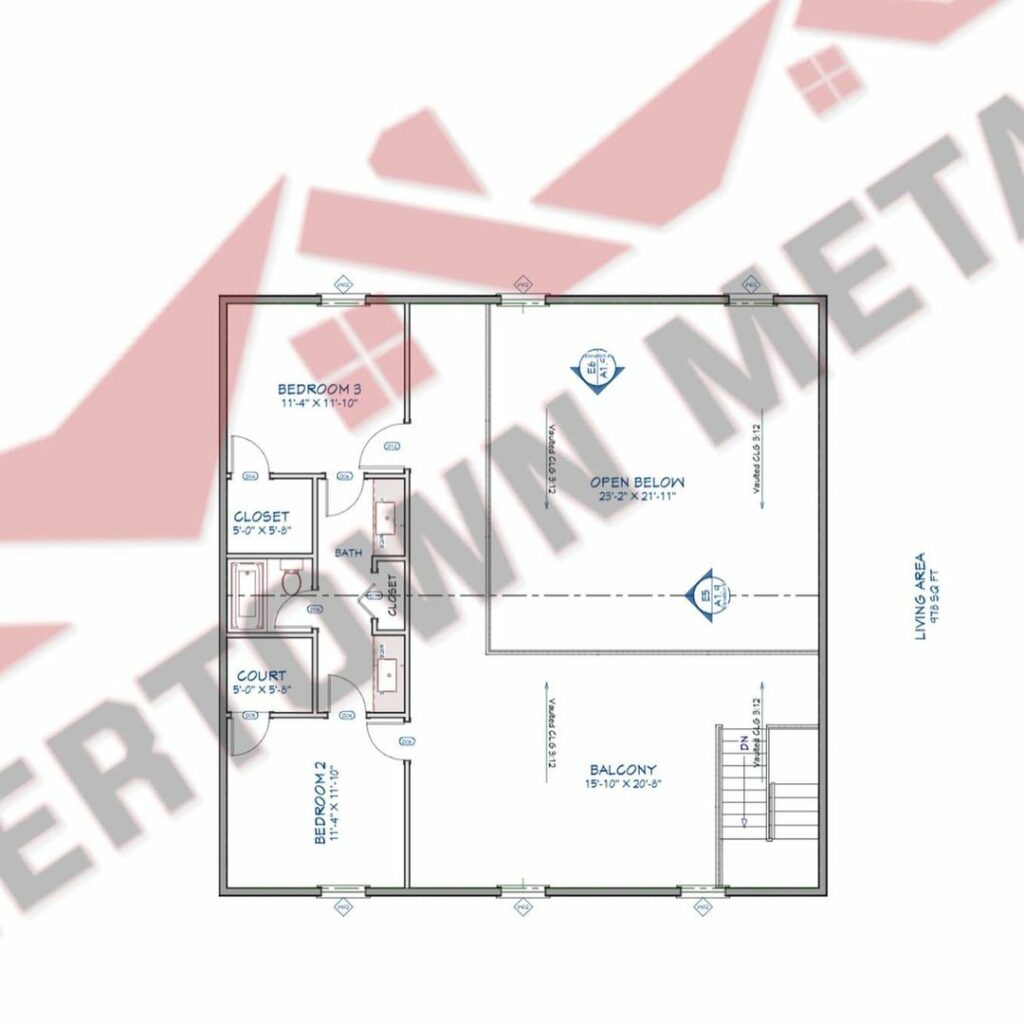
The Long Story Short…
The Daugherty family sold their house in 2019. They could not find the right floor plan and the builders put them way over budget. The husband drew their dream home and the official plan was done by Summertown Metals.
Building your dream barndominium is never easy. You will face difficulties and frustrations along the way. Making it happen needs a lot of daring, determination, and guidance, especially if you want to avoid mistakes.
Barndominiums are a great investment for your family in the long run and are totally worth it.
For more barndominium guides on estimating cost, financing, and insurance, browse Barndiminiums.co.
