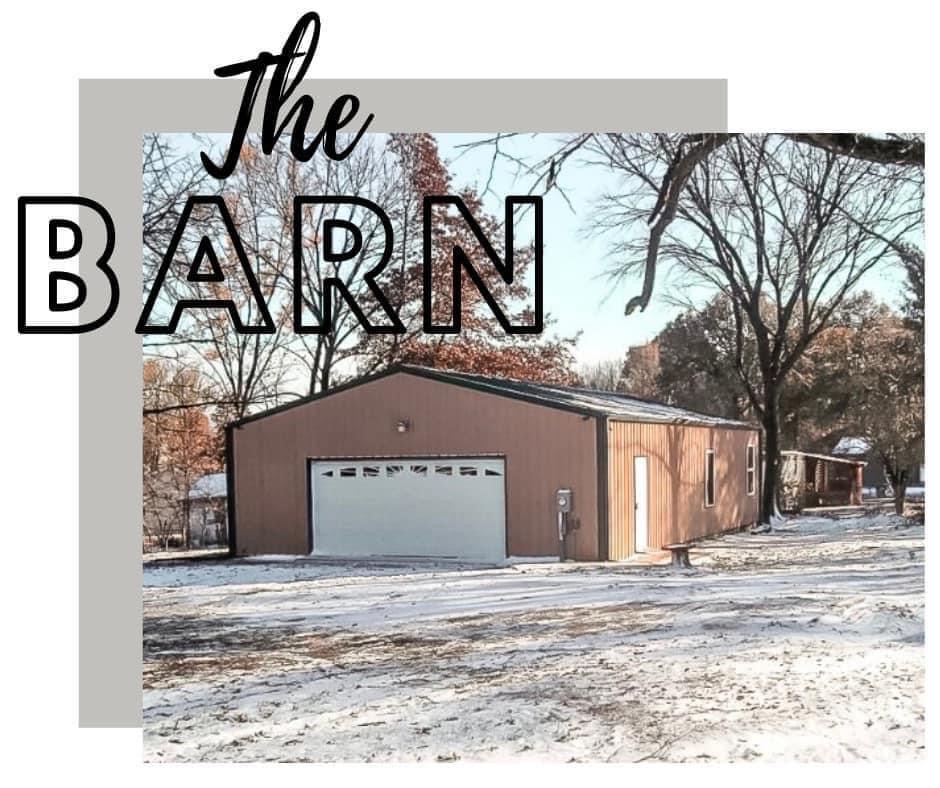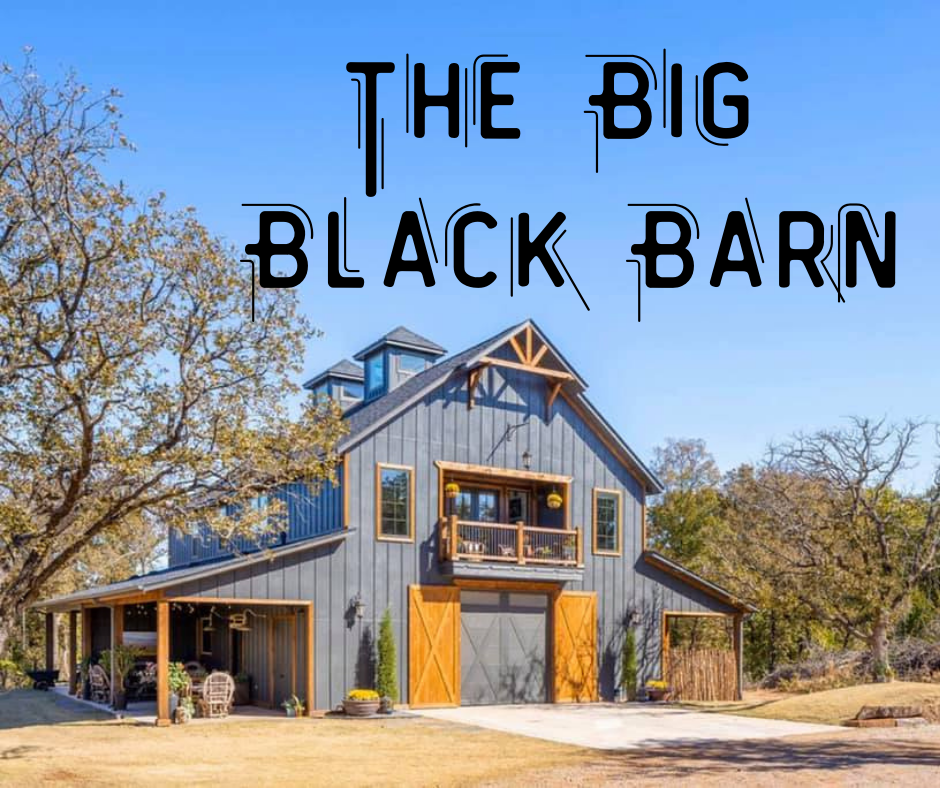Today’s featured home on Barndominiums.co is Melissa Hewitt’s Southeast Georgia barndominium. It is a beautiful example of some of the custom touches you can add to a home like this. We think that one of the greatest things about building one of these homes is the fact that you can truly make it your own, other than the fact that building it costs less than a traditional home. That’s exactly what has been done here and we can’t wait to show some of the amazing details that have been added to this beautiful home.
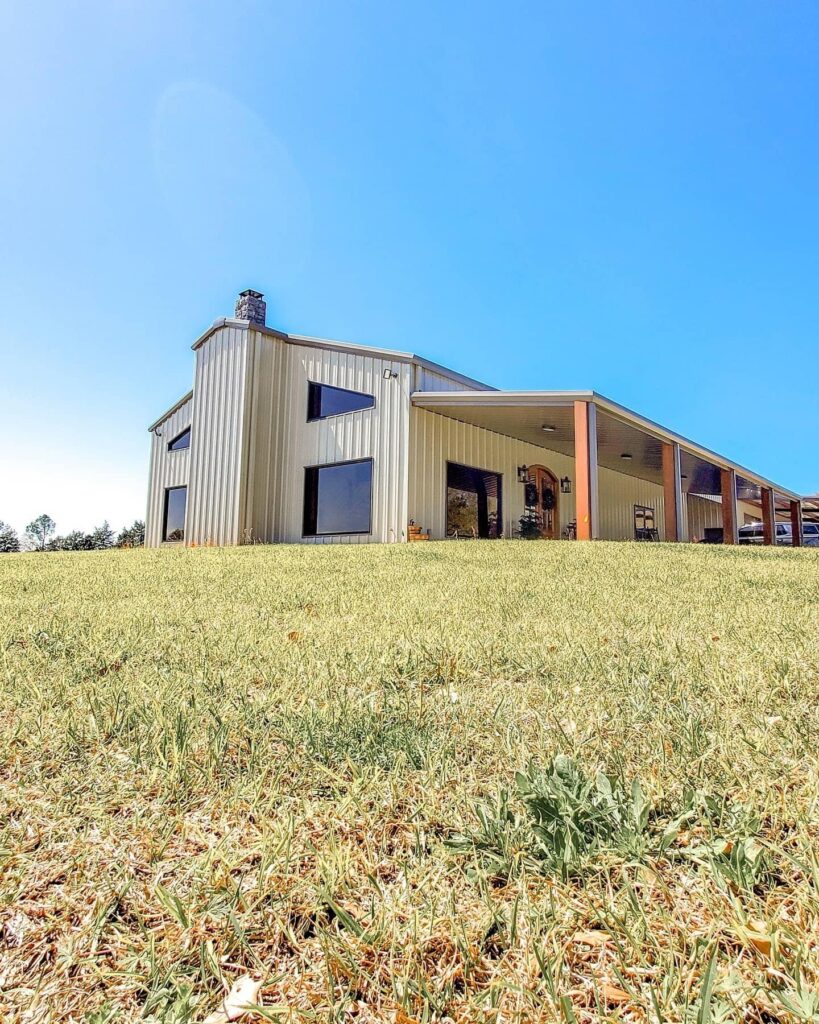
Exterior
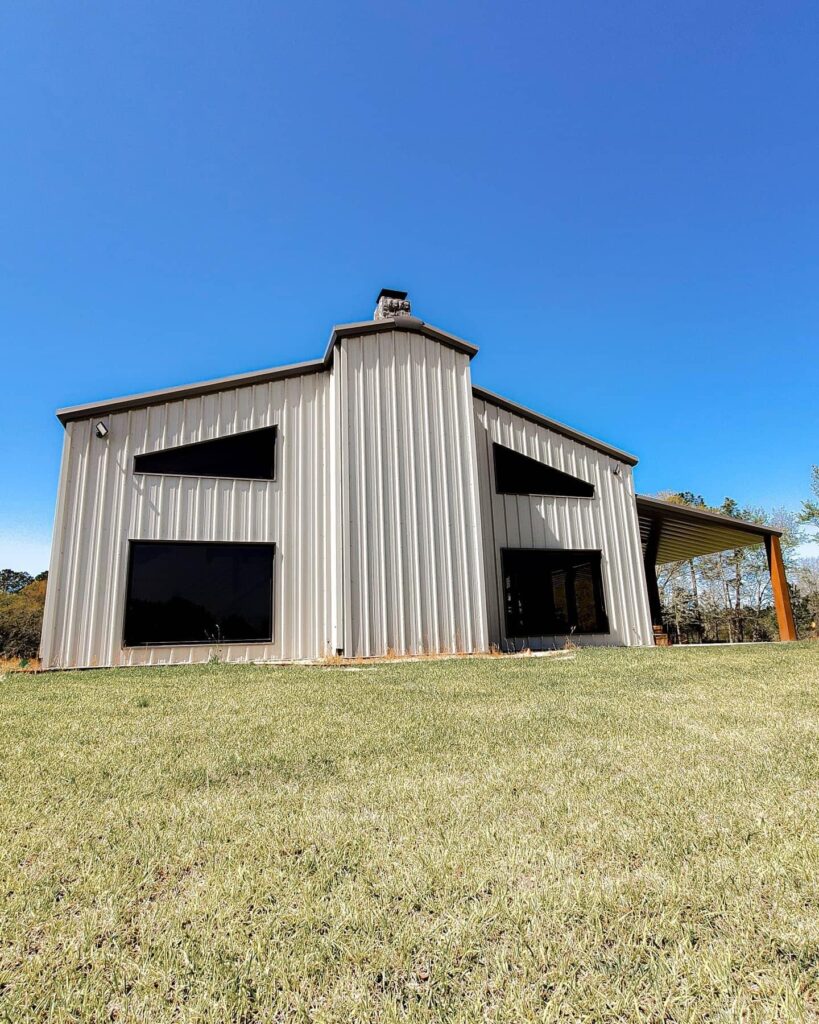
One of the first things you might notice about this Georgia barndominium is the way the windows are laid out and designed on the front facade. There are so many great ways to lay out your windows with a home like this and the designers of this barndo have really thought through every inch of how it looks from the outside. This is immediately apparent with the window layout and the way they are spaced to make the home look welcoming and open.
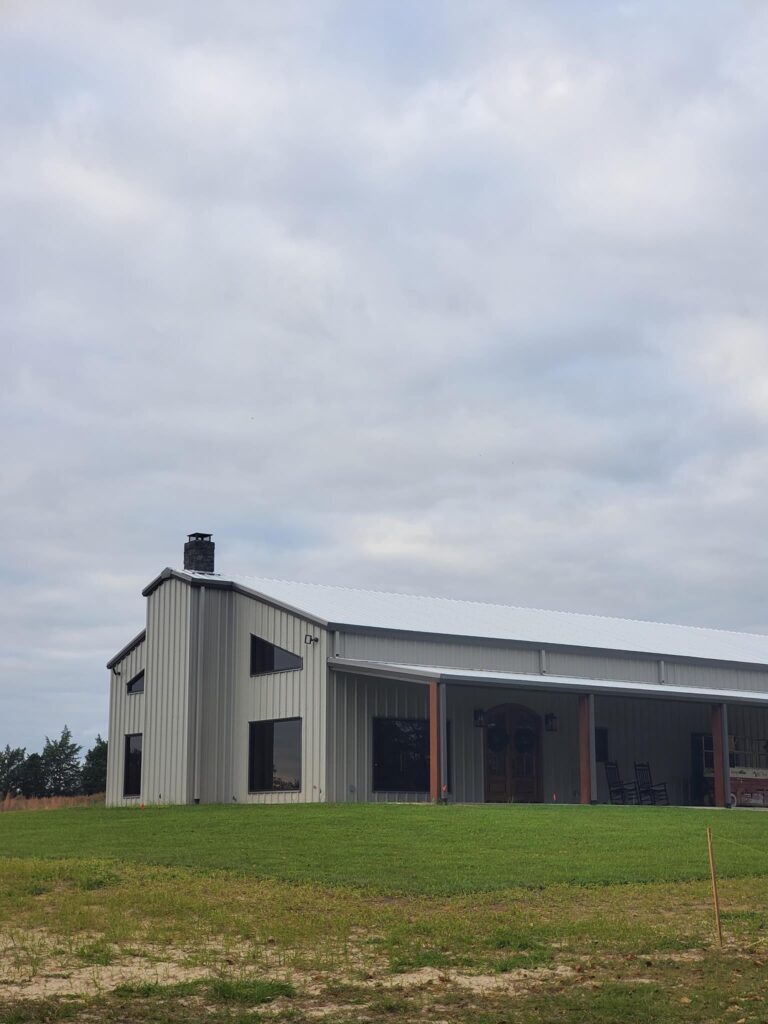
We absolutely love the fact that this Georgia barndominium has a real chimney. So many designers of these homes don’t include this feature and will instead install a gas fireplace. This has its own sets of benefits but the owners of this barndo clearly wanted the real thing and it shows how organic-feeling this home is.
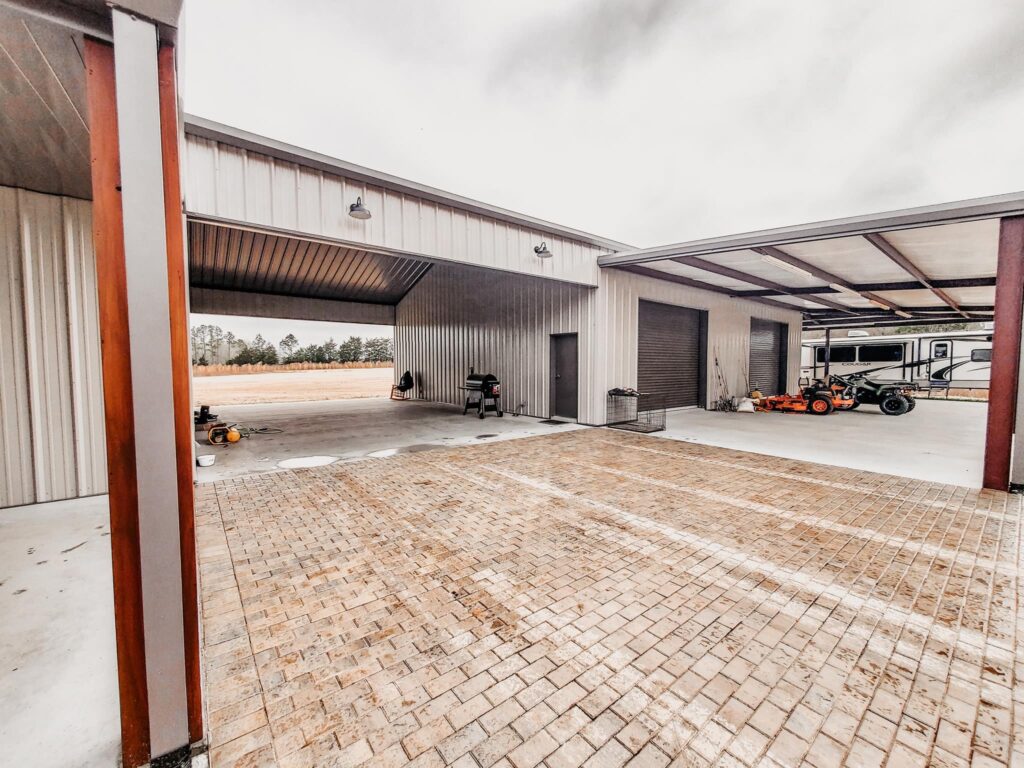
One of the other prominent features of the exterior of this Georgia barndominium is the breezeway and parking area. The stone flooring is absolutely gorgeous and provides a great space to walk after parking. It also provides some excellent shelter for outdoor gatherings if the guests spill out off the front porch.
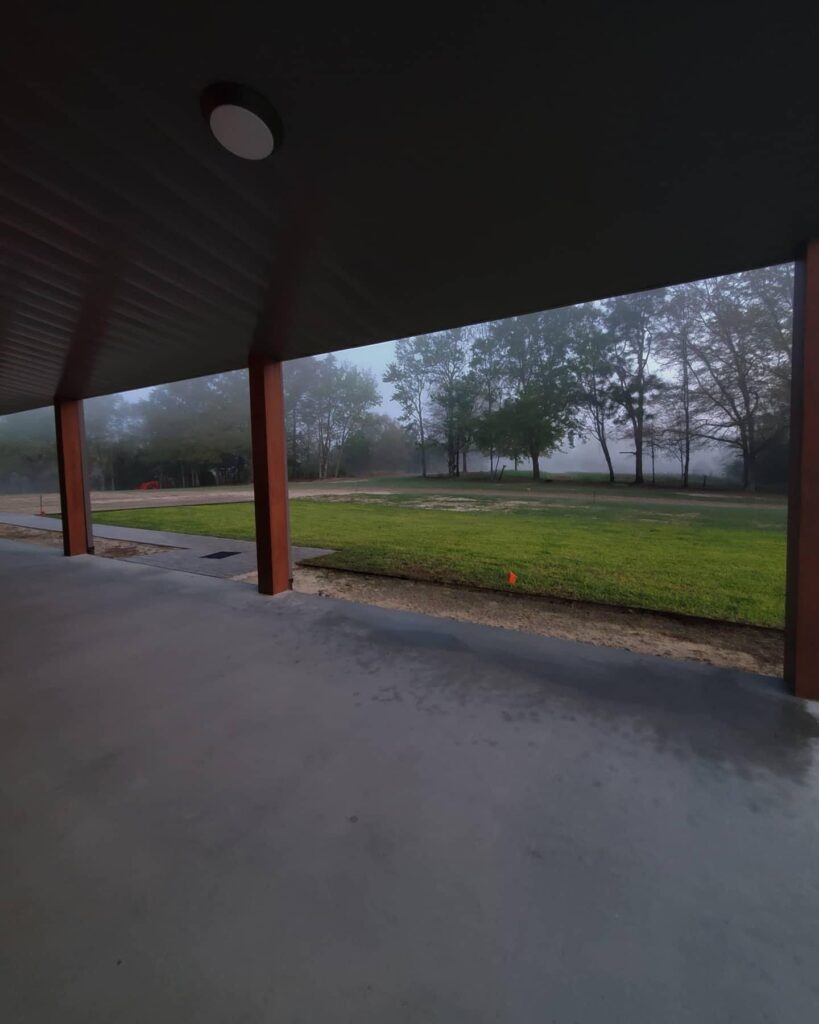
Speaking of the front porch, this is one of the most important elements of this Georgia barndominium. Being able to sit out on the patio and enjoy a beautiful sunset or sunrise is one of the best things about owning your own home and this barndo has an excellent configuration for it. It also makes for a great, welcoming entrance to the home.
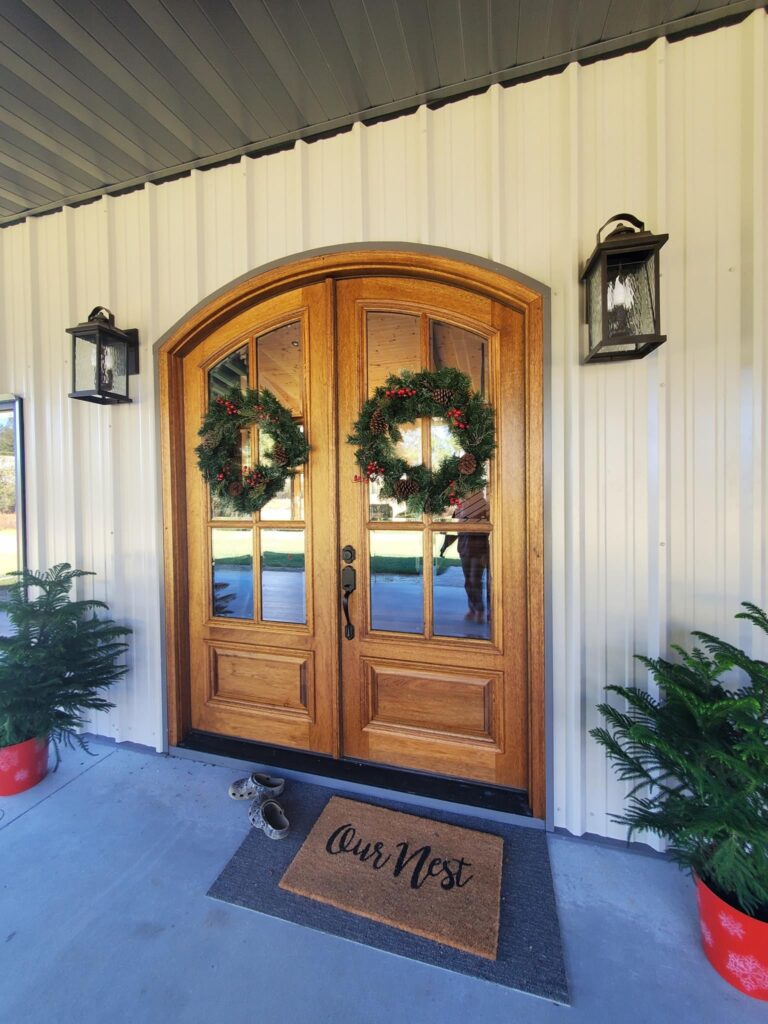
The main front door on this Georgia barndominium is so beautiful and adds so much to the exterior. It may seem like a front door isn’t that important but it can actually create such a welcoming feeling and it really sets the tone for the rest of the home. The look of this front door matches the aesthetic of the interior so well and creates a great atmosphere for the whole barndominium.
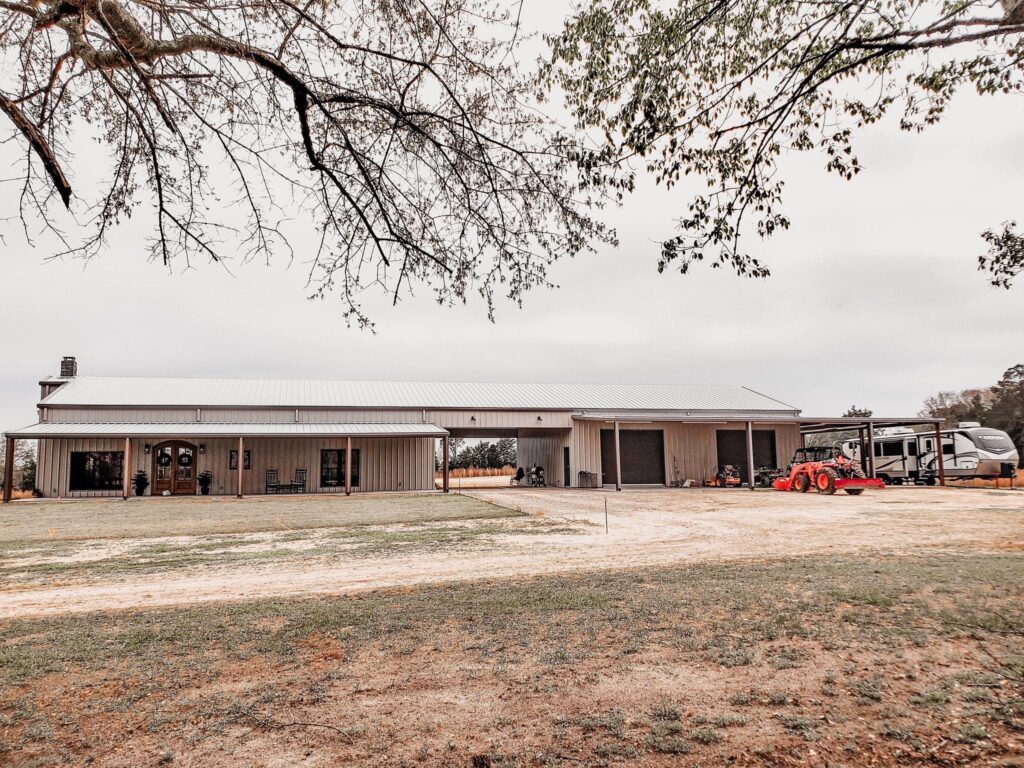
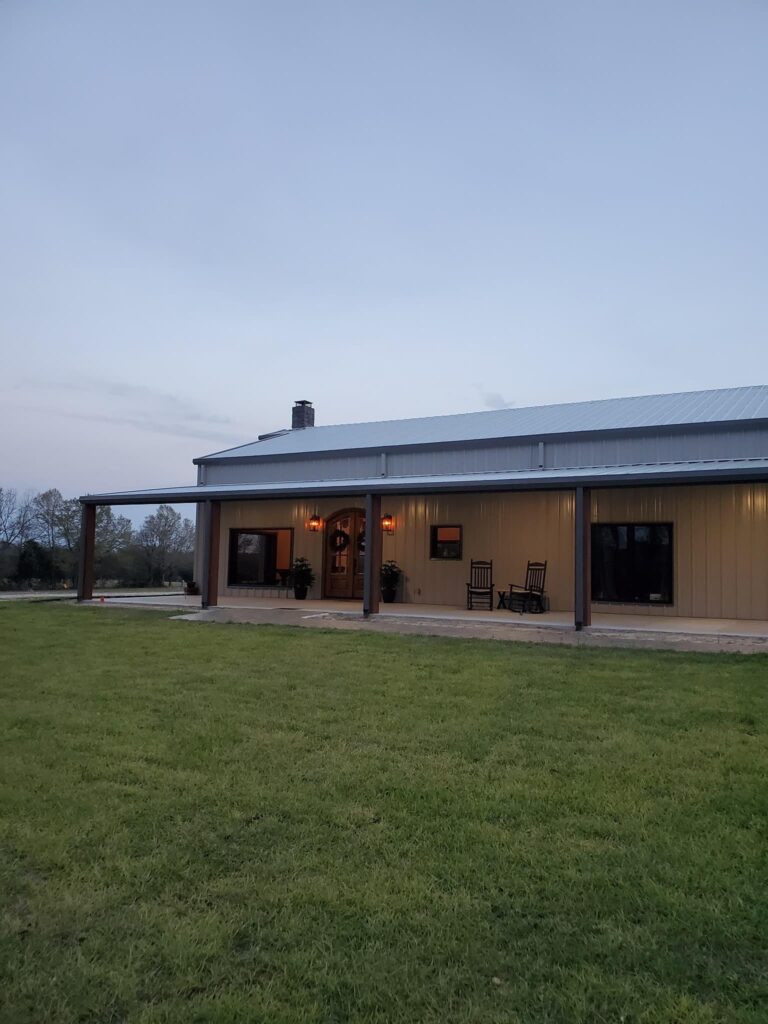
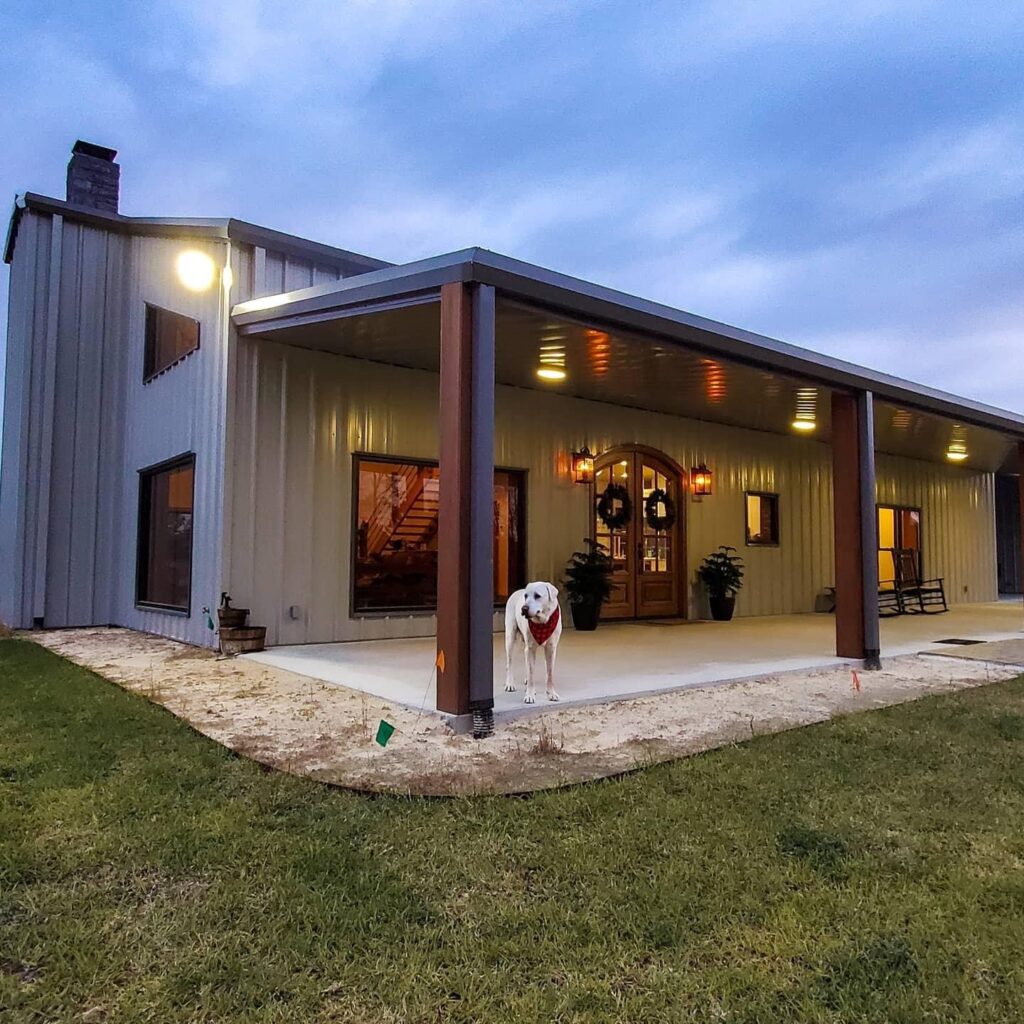
Interior
Living Area
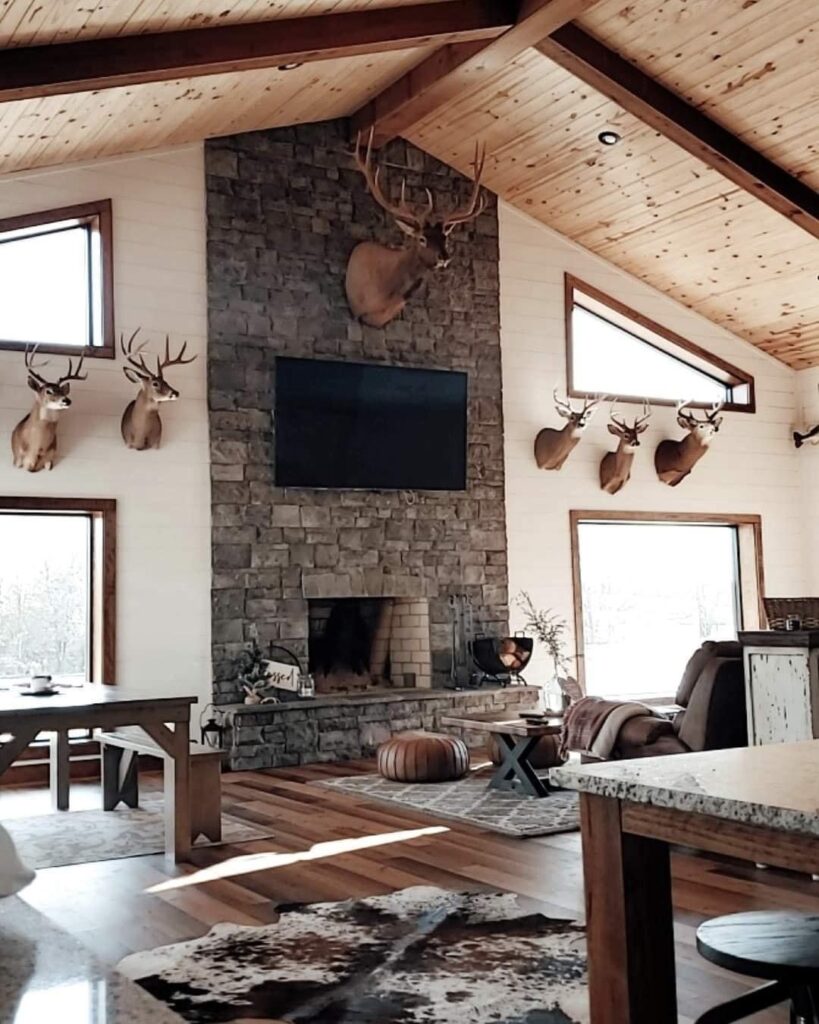
Once inside, the living area of this Georgia barndominium is immediately endearing and comfortable-looking. We absolutely love the stone fireplace and can see why the designers of this barndo went the extra mile when it came to installing the real fireplace. We can also see how beneficial that array of windows on the front is. They bring in such a wonderful amount of natural light and make the living room feel inviting and airy.
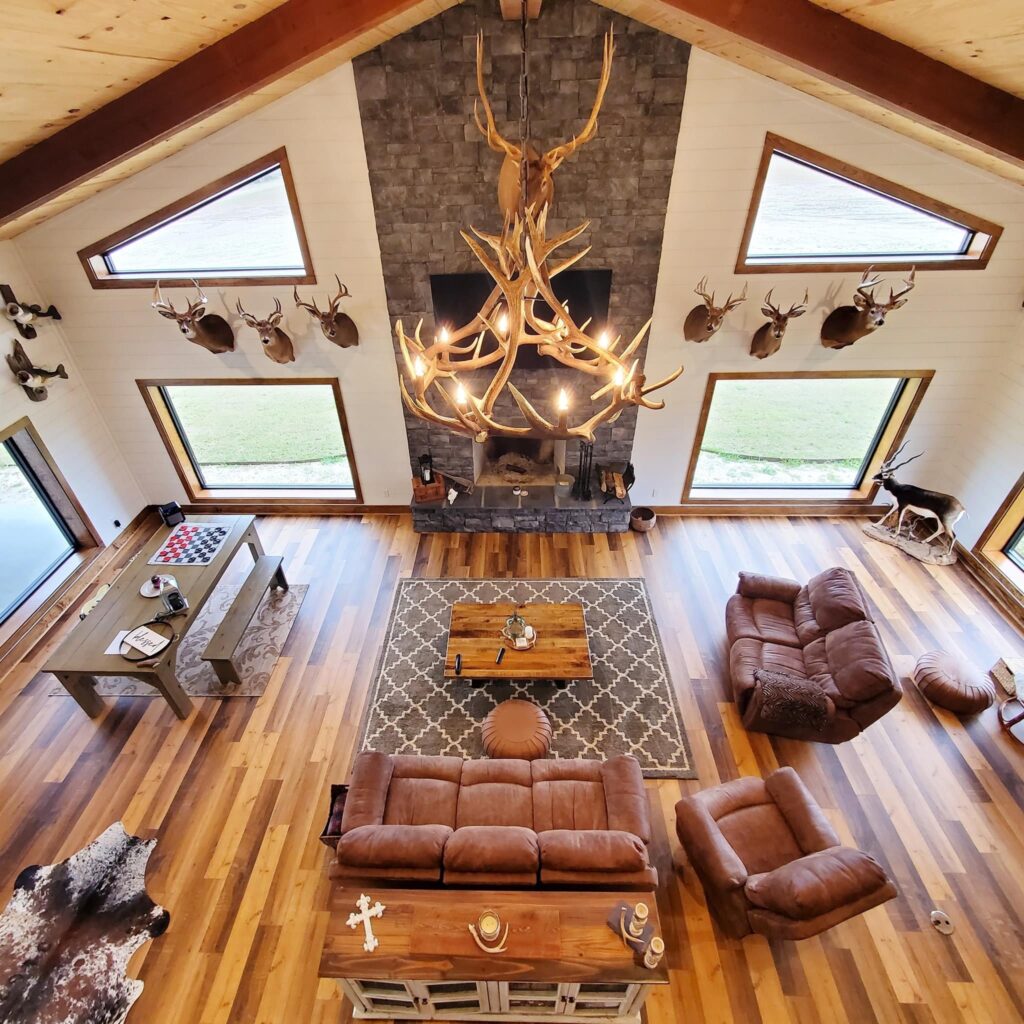
We absolutely love the hardwood flooring in the living room as well. One of the challenges of building a barndominium is creating a space that feels homey and organic using such industrial materials. It requires a unique style and sensibility as well as an eye for design and the creators of this Georgia barndominium clearly have an abundance of those things.
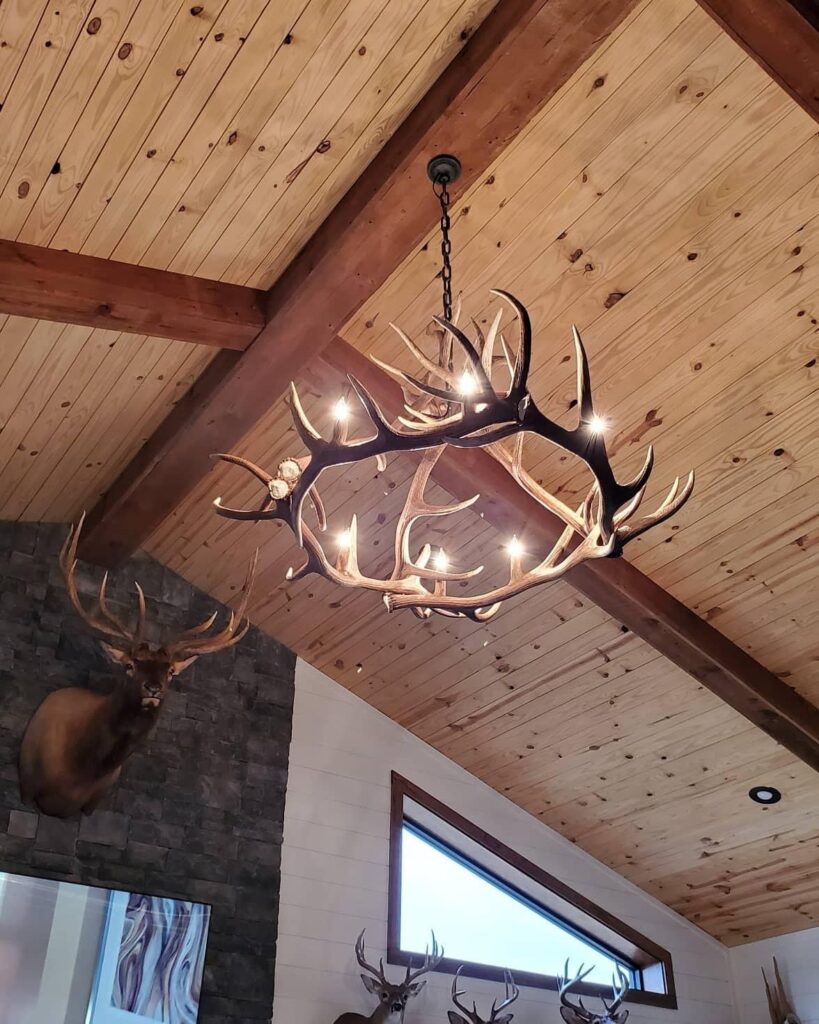
One of the things that make the living area feel so spacious and open is the way the roof is finished. The mixture of pointed ceiling and the large beams that run across it give it an illusion of depth and height that is so important here. While the ceilings are very high in this home already, the addition of the beams make them feel much higher than they actually are, which works so well here.
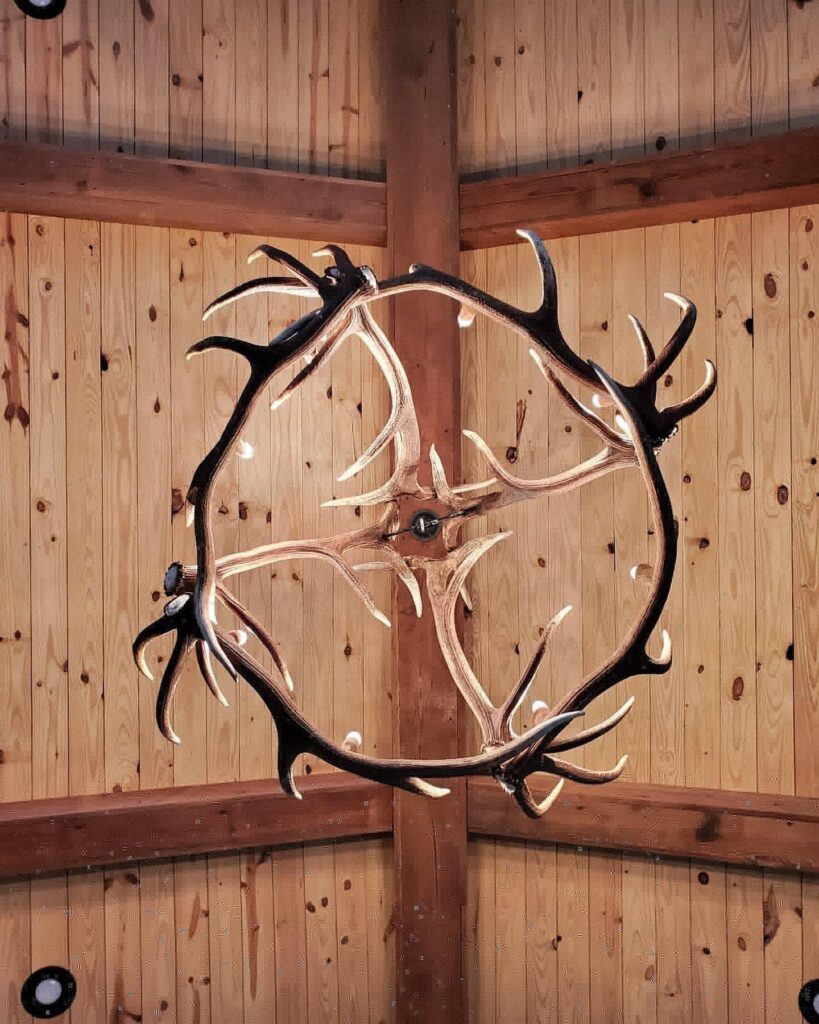
We can’t talk about the ceiling without talking about the amazing light fixture that hangs in the center of the living area. The owners of this Georgia barndominium clearly love the outdoors and wanted to bring that vibe into the home. This is a wonderfully creative way to show that and to make the home personal to the owners, which is one of the biggest reasons to build your own home.
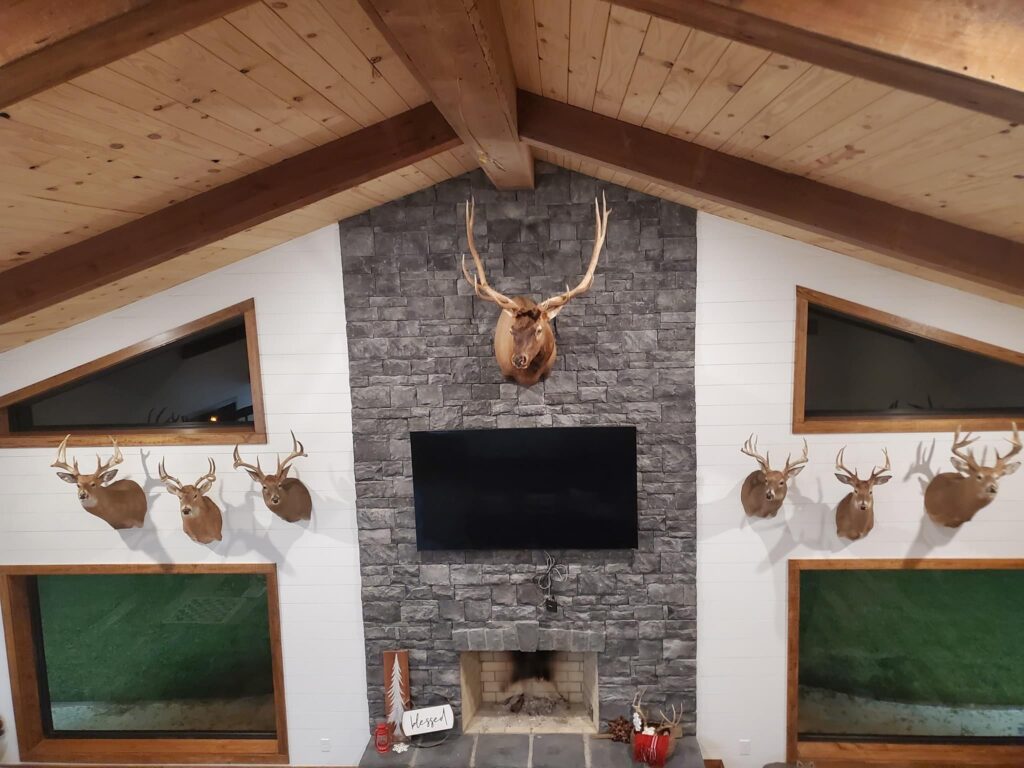
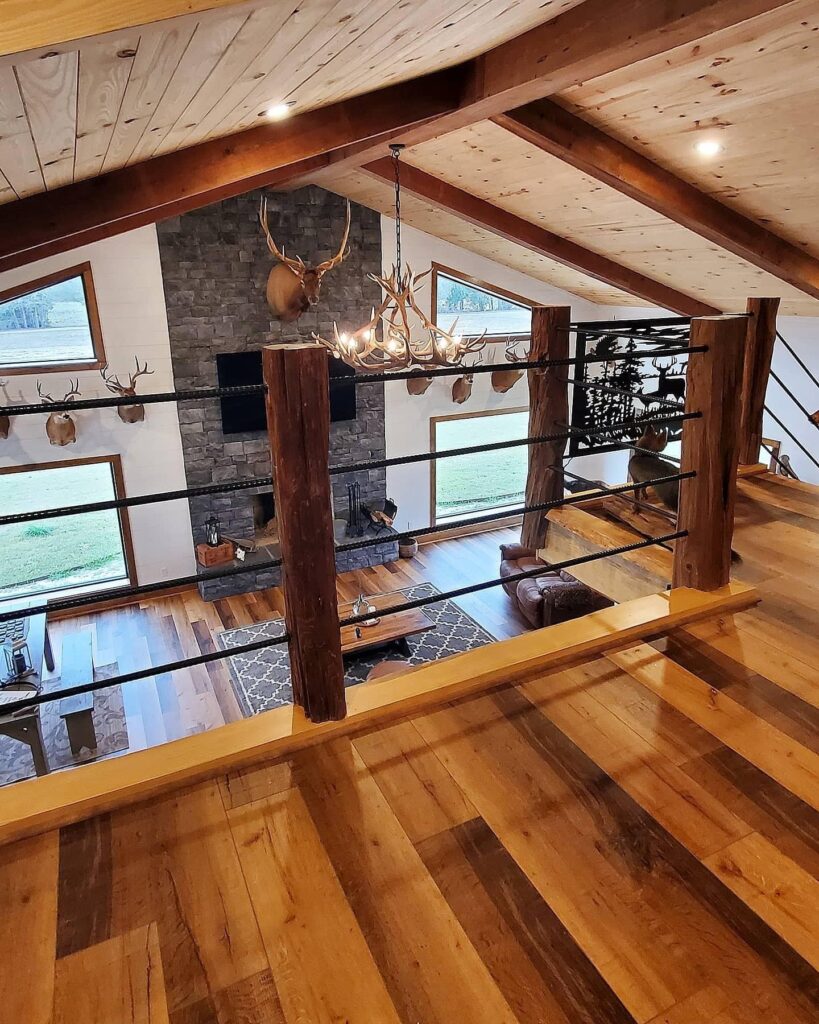
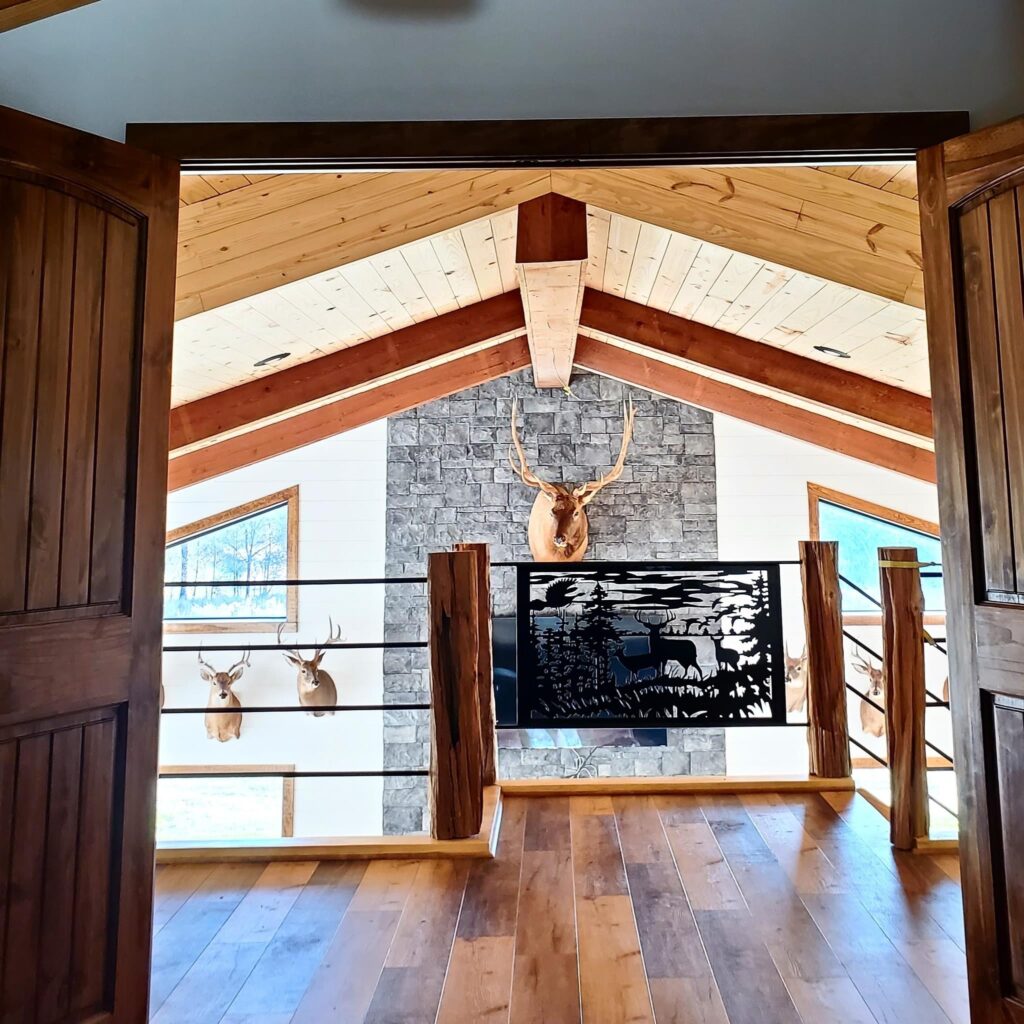
Bathrooms
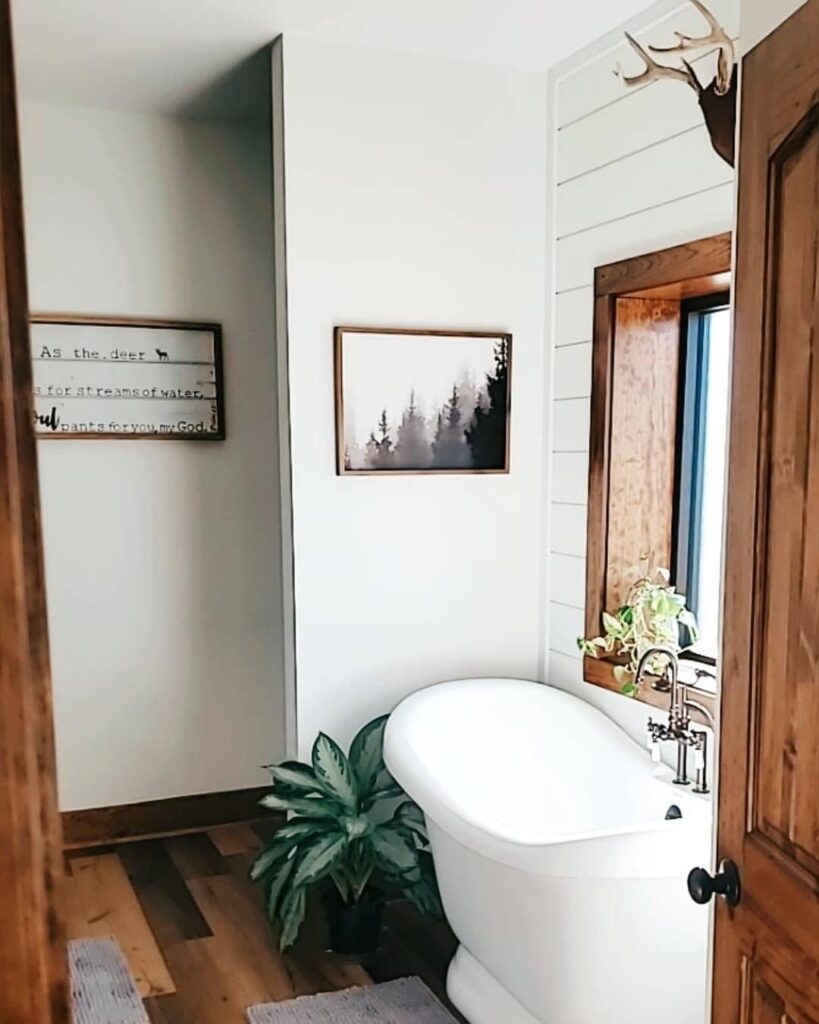
Just like the rest of this Georgia barndominium, the bathroom feels somehow both modern and incredibly cozy and welcoming. We love the contrast between the hardwood flooring and white walls. It creates an excellent sense of space and openness that is very important, especially in a smaller space like this. We also just absolutely love the bathtub itself and its unique shape and layout.
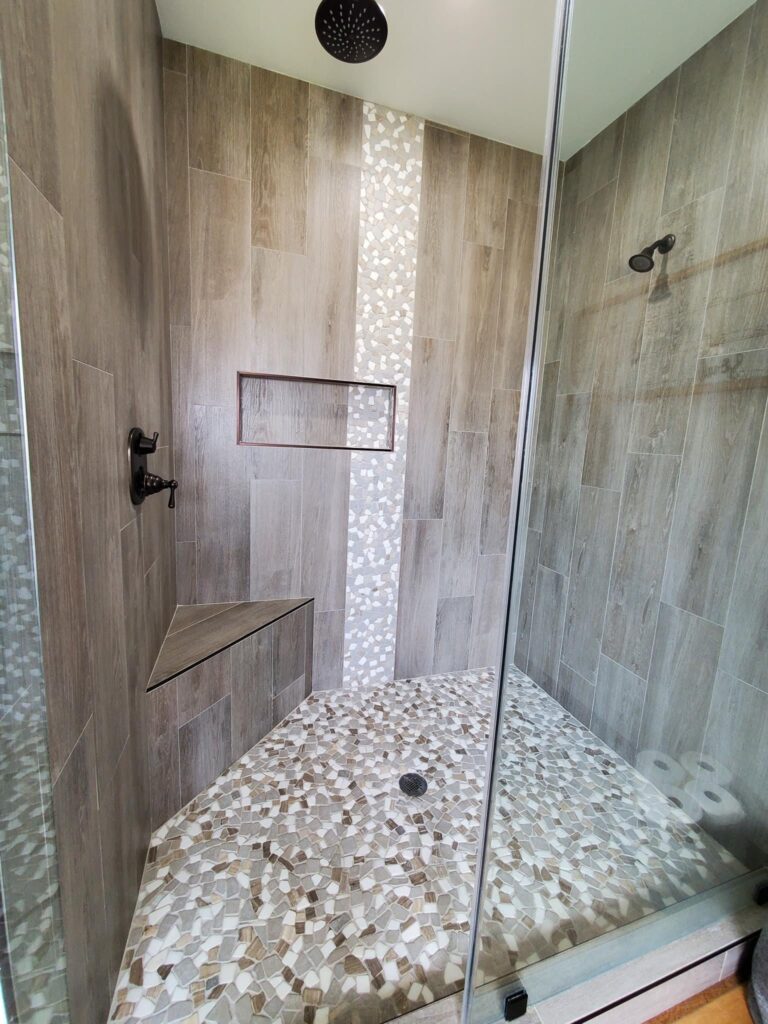
This Georgia barndominium is a perfect example of what can be done with thoughtful planning and a knowledge of what you want from a home. The owners of this barndo have a distinct style and we think they will be very happy living in this beautiful house.
Explore more inspiring floor plans that suit your family’s needs and lifestyle and other guides such as securing financing and insurance for your barndominium from Barndominiums.co.
