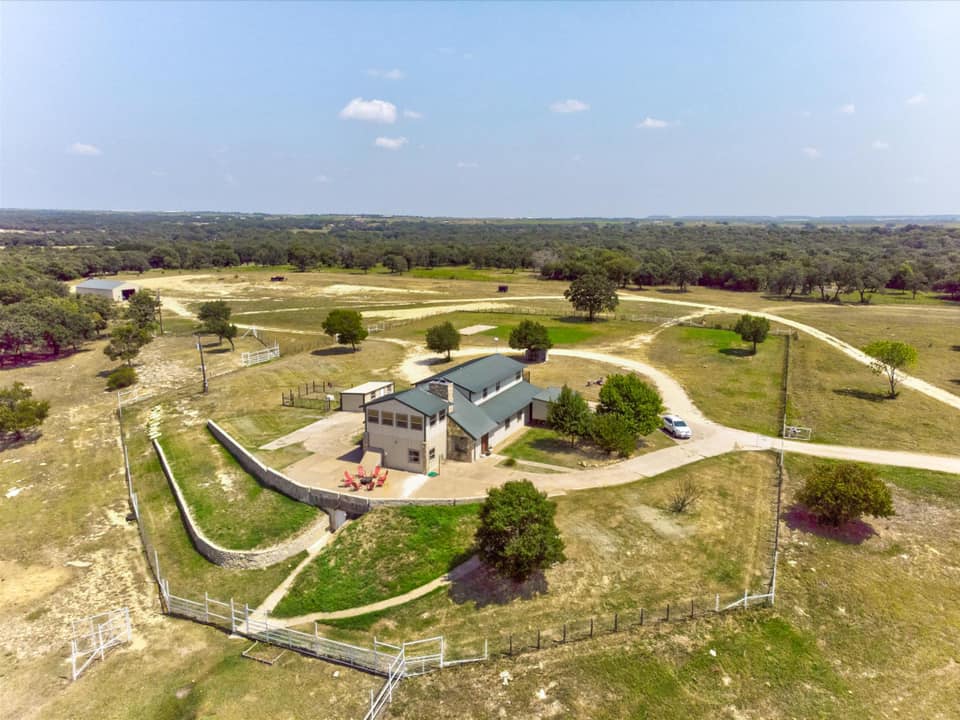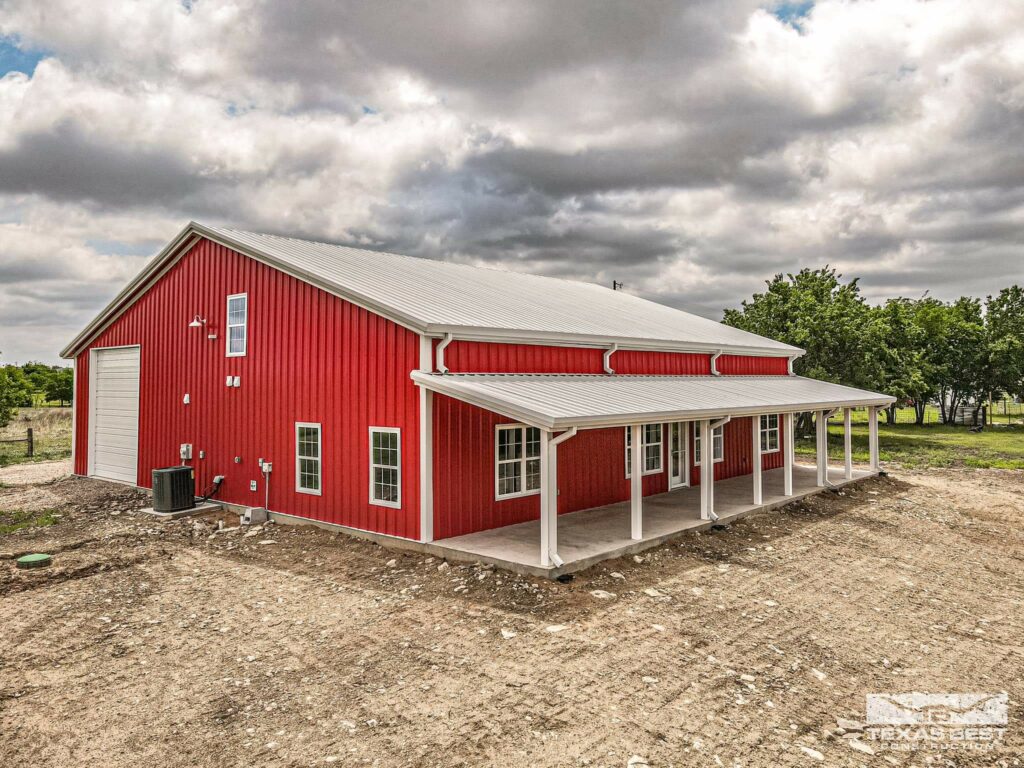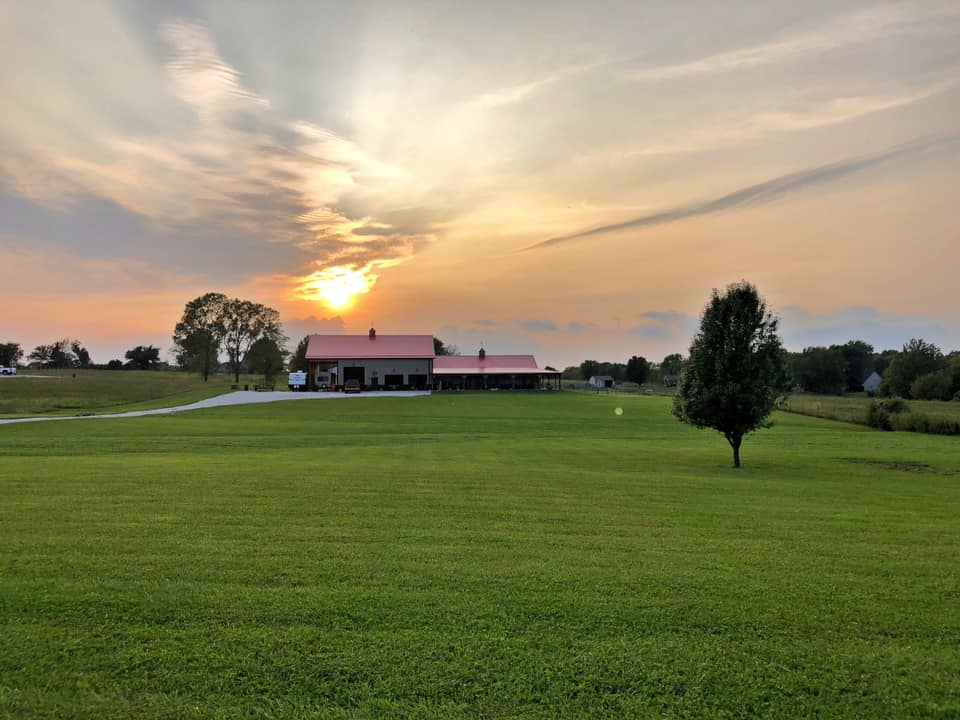Barndominiums have soared in popularity in recent years, thanks in no small part to their accessibility and the sense of freedom that comes with building a home from scratch.
Though barndominiums are affordable, durable, and relatively easy to build, they’re still serious construction projects with a lot of variables, and there are a number of things that can go wrong before, during, and after their construction. Let’s break down potential Barndomium problems to avoid!
Avoiding Common Barndominium Problems
Whether due to poor workmanship, budgeting, adverse weather, or simple complacency, many homes sadly fall victim to a range of barndominium problems that undermine the whole project.
In today’s post, we’ll look at 5 of the most common potential problems to look out for when building a barndominium. Keep an eye on these and take the right preventative measures to ensure your barndominium build goes smoothly and holds up for years to come!
Partial or No Compliance with Building Codes

One of the most important things to consider when building a barndominium is compliance with state and regional building codes. Building anything that meets certain parameters will generally require approval before you break ground, but the regulations don’t stop there.
Throughout the course of construction, there’ll be certain local building codes that you’ll need to abide by to ensure the legality of your new home. If you’re far out in the sticks, the likelihood of you being reported may be low, but the potential cost of even a small infraction can be disastrous.
If your project is found to be in violation of local building codes, your local authority can issue a heavy fine and force you to tear down some or all of your barndominium, costing you even more time and money to rebuild.
Be sure to review your local building codes, and hire experienced local contractors who are familiar with these kinds of laws to assist you from your floor plans to construction.
Poor Insulation

One of the key characteristics that makes barndominiums so affordable is the fact that they’re made of large, kit-friendly steel walls. However, this feature also means that good insulation is an absolute must, as the metal will attract heat in the summer and channel it out of your living spaces in the winter.
All too often, people don’t pay due diligence to the insulation when planning their barndo’s construction, and find it almost uninhabitable when a bad winter comes along.
Don’t use more conventional construction projects as a benchmark for the amount of insulation you need for your barndo. We recommend planning for more insulation than what’s strictly necessary wherever possible, especially in the roof where most of the heat will be lost. This will help you avoid the disastrous scenario of realizing that you have inadequate insulation in the middle of some harsh weather.
Failing to Choose the Right Materials for the Right Climate

Choosing the right building materials for your barndominium is essential to the property’s overall longevity. We all know that metal rusts when it’s exposed to moisture. Though a little surface rust is nothing to worry about, long-term corrosion can penetrate deep into steel frames, and potentially cause serious structural damage to the whole building.
If the area where you’re building your barndominium is particularly humid or gets a lot of rainfall, then you’ll need to take preventative measures to ensure your barndominium stays structurally sound.
There are many moisture repellent sprays specifically for construction materials on the market that you can apply to your barndo’s frame, giving it a tough rubberized coating that will help prevent damage through exposure. Caulk or sealant are also good options to protect any exposed areas and protect against moisture-related barndominium problems.
Neglecting the Drainage System

Though it may not be the most visible or obvious component of property, drainage is one of the most important things to consider for success to avoid severe barndominium problems.
Be sure to thoroughly analyze your property’s plat and other documentation, checking the topography to see if there’s any flood plains nearby that could waterlog the land your barndo stands on. You should avoid building near any gullies or ditches that could channel flash flooding into your plot. See where your drainage ditches lead and make sure your gutters are routed to an area of the land far away from the foundations of your barndo.
Obviously, predicting how the drainage is going to work accurately is a tall order unless you’ve got a strong background in construction. We recommend going out to see your construction site either during or after heavy rain. This will give you a clear idea of where water is pooling, and how your drainage system needs to tackle it.
Poorly-Set, Cracked Concrete

Unsightly cracks in your barndo’s concrete can wreck the exterior aesthetics of an otherwise beautiful home, and can be caused by a number of problems during construction.
Cracked concrete can have a variety of causes, like erratic temperature swings, excess water in your mix, hot weather causing rapid drying, and a lack of proper breaks giving the concrete a decent amount of flexibility.
Taking precautionary steps like ensuring you get the ratios of your mix right, using the right techniques to cure the cement, and proper use of control joints will help you achieve even, durable concrete throughout your property.
By avoiding these potential barndominium problems you will be able to stay on budget and enjoy your barndominium for years to come. Be sure to check our guides in building a barndominium from designing your floor plan or buying online, securing funding for your build, and finding a company that will provide the right insurance coverage for your home.

