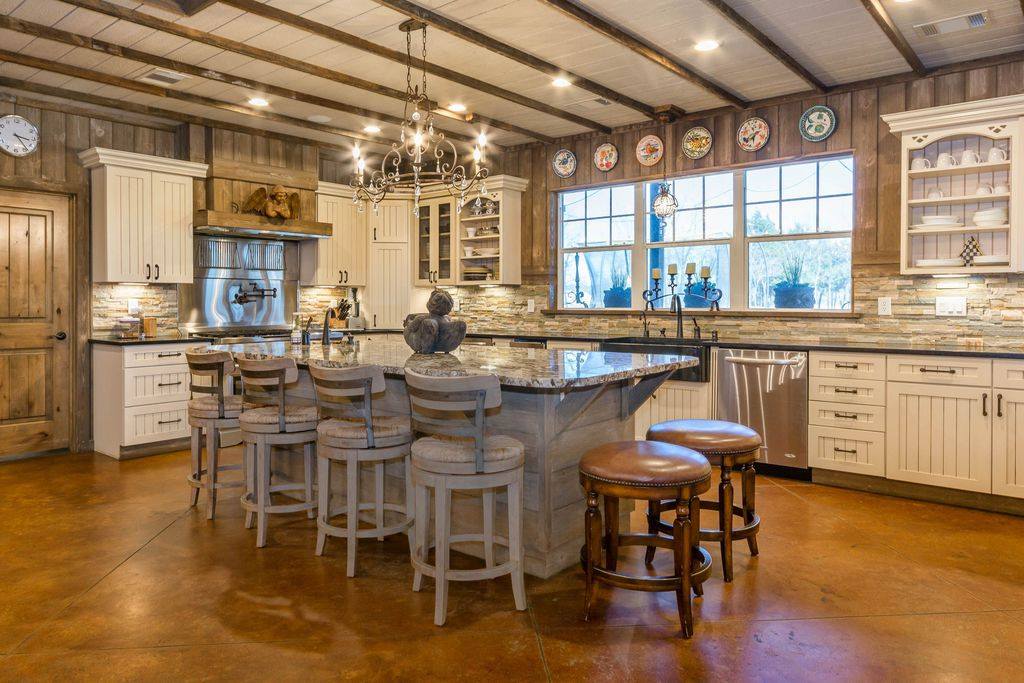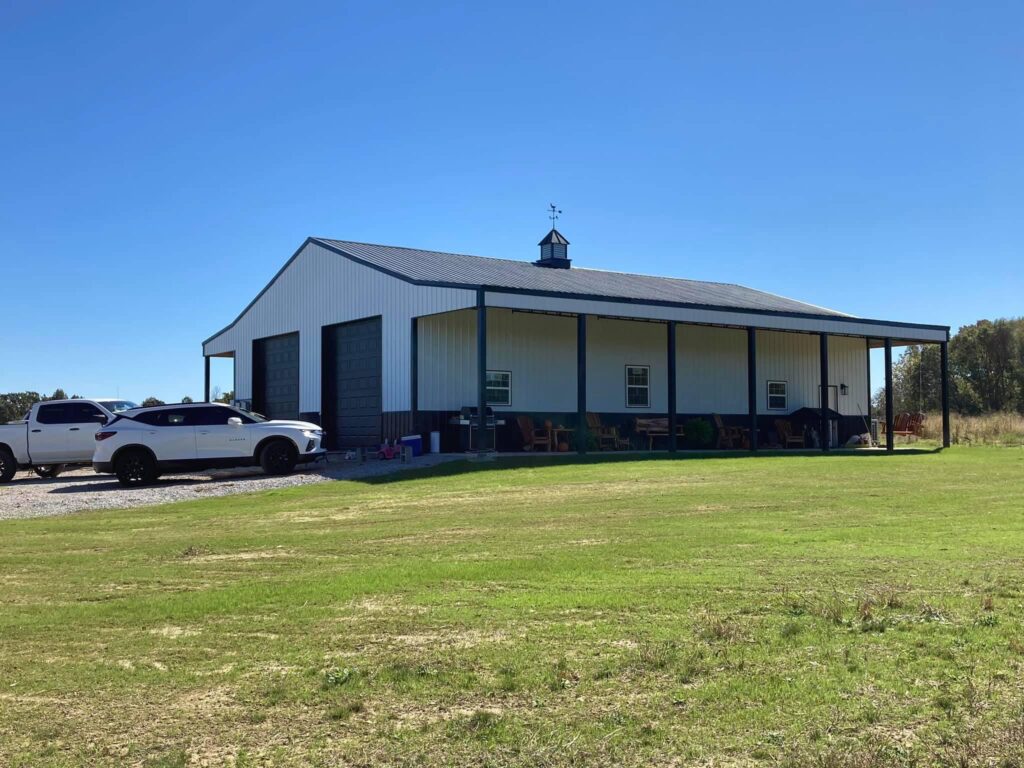Considering that the median existing-home sales price has risen to over $396,100, finding an affordable alternative is becoming increasingly desirable. Amidst this landscape of escalating prices, a unique housing solution emerges – the barndominium.
Barndominiums are gaining popularity for their cost-effectiveness and versatility, offering a low-cost alternative to traditional homes. While barndominium prices can vary depending on individual preferences and customization, they often provide good value for the investment.
So, if you’re looking to build a barndominium on a budget, rest assured that it’s possible and promises to be financially rewarding. By embracing a simplified, affordable approach to construction, barndos open doors to a unique lifestyle that merges functionality, practicality, and distinct aesthetics.
This guide to low cost simple barndominiums offers a treasure trove of valuable resources. From inspiring floor plans to featured homes that exemplify the essence of affordability, we provide the inspiration and information you need to make your barndo dreams a reality.
Cost Factors for Barndominiums
Regarding the cost of barndominiums, several key elements can influence the overall expenses:
- Location Matters: Some states in the US offer more affordable construction costs, allowing you to stretch your budget further.
- Barndominium Kits: Consider opting for a barndominium kit, which provides a set of pre-made barndominium components easily assembled at your building site. There are some great barndominium kits under 50k available.
- Material Selection: Opting for more cost-effective materials that meet your aesthetic and durability requirements can help you stay within budget.
- Labor and Construction: Compare contractor prices and expertise to ensure a fair construction cost.
- Permitting and Regulations: Permit fees, inspections, and compliance with codes can contribute to the overall cost of your barndominium project.
The above factors can vary depending on your specific circumstances, so it’s important to conduct thorough research, consult professionals, and carefully plan your budget.
Floor Plans
Here are some budget-friendly barndominium floor plans where affordability meets creativity and functionality.
Explore the possibilities with these carefully curated floor plans, each designed with your comfort and budget in mind.
Source: PL-90407
PL-90407
Ideal as a starter home, this 40’x30′ PL-90407 barndominium floor plan offers a charming layout with covered balconies off the bedrooms. Imagine relaxing on a moonlit night or witnessing a breathtaking sunrise from your private outdoor space.
The open-concept living room and kitchen create an inviting atmosphere, while the utility room ensures convenience for your everyday needs.
Source: PL-91201
PL-91201
This 40’x30′ PL-91201 barndominium floor plan deviates slightly from the typical open-concept design, offering a layout reminiscent of classic suburban homes.
With a partitioned interior, each of the two bedrooms enjoys direct access to a central bathroom and near-direct access to a half-bathroom nearby.
Despite the limited space, this floor plan still includes a pantry room and ample closet spaces, ensuring practicality. A dedicated utility area completes the design.
Source: PL-60001
PL-60001
With two bedrooms, including a master with a walk-in closet and en-suite bath, spread across 1,233 square feet, the PL-60001 barndominium floor plan offers a comfortable and convenient living experience.
The large great room and kitchen combination create a central hub for gatherings, and the kitchen itself is a dream for any aspiring chef. Enjoy this open floor plan’s style, comfort, and convenience.
Source: PL-62313
PL-62313
Designed with larger families in mind, the PL-62313 floor plan offers an expansive and functional living space without compromising on quality or budget. The clever use of limited square footage is evident in this floor plan.
The garage conveniently leads into a hallway that provides access to the laundry room, a flex room, and the master bedroom area. This setup ensures privacy and separation between the master and other bedrooms, making it ideal for families.
The open-concept design promotes easy flow between the main living areas, and the flex room offers versatility as a home office or playroom.
Easy access to the 2-car garage from the utility room allows you to keep dirt and mud away from the main living areas effortlessly.
Explore these affordable barndominium floor plans and discover the perfect layout that aligns with your lifestyle and budget. Whether you’re looking for a cozy starter home or a spacious abode for your growing family, there’s a floor plan that will bring your barndominium dreams to life.
Low Cost Simple Barndominiums
Each of these homes exemplifies the charm and affordability that barndominium living can offer.
Source: Cozy Converted Barn Barndominium with Loads of Style
Cozy Converted Barn Barndominium with Loads of Style
Step into the world of this converted barn barndominium, where rustic charm meets affordability. Maintaining its barn-like appearance, this home boasts a faded red color that adds to its distinctive character.
Converting an existing barn can be a more cost-effective option, providing a solid foundation to build upon. Affordable rustic decor adorns the cozy interior, exuding charm and warmth.
Source: Monique Gros’ Outstanding Louisiana Barndominium
Monique Gros’ Outstanding Louisiana Barndominium
Prepare to be enchanted by this Louisiana barndominium, showcasing the perfect blend of quaintness and style. This home proves that barndominiums can be understated yet exciting in their design.
Every corner reveals captivating details and surprises, showcasing the homeowner’s personal touch. From vaulted ceilings to ample windows, clever techniques create an illusion of spaciousness without compromising affordability.
It’s a cozy retreat that combines comfort and quality, proving that you can have it all within a low-cost barndominium.
Conclusion
These featured homes and floor plans only offer a glimpse into the world of affordable and stylish barndominium living. Take note of the details, design elements, and personalized touches, and let them inspire your own low-cost barndominium journey.
With a little creativity and ingenuity, you can create a remarkable living space that reflects your style, provides comfort, and fits within your budget.
You can learn more about barndo designs at Barndominiums.co. This extensive resource offers expert tips, state guides, and a wealth of inspiration through featured barndominiums, from the most affordable to the most luxurious.
Get started on your dream home journey today. The barndo lifestyle awaits!

