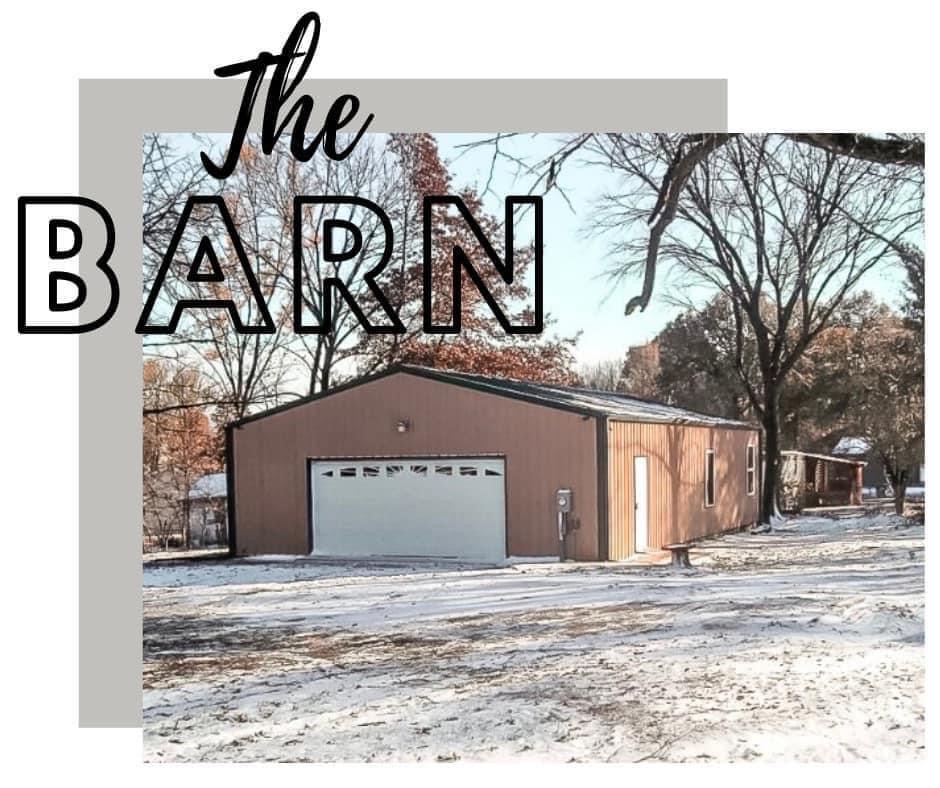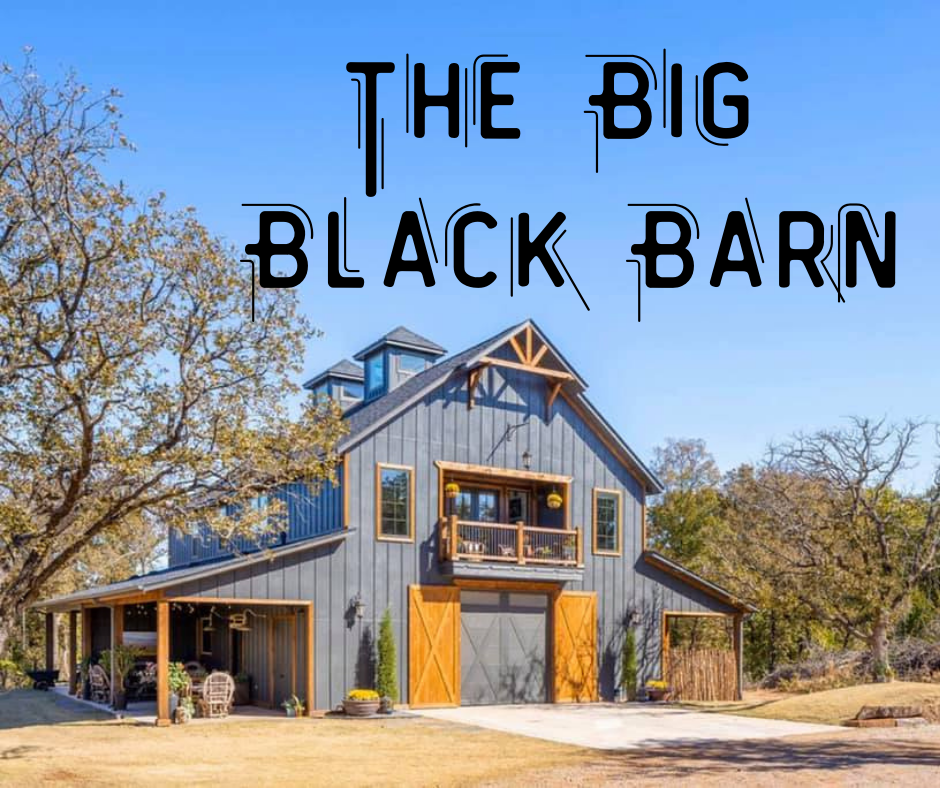Khris Smith’s Stunning Ranch-Style Barndominium in Southeastern Oklahoma has five bedrooms, 3.5 baths, and gorgeous open living space with plenty of room to stretch out. Details like a hand-stained and lovingly installed wooden ceiling in the living area and beautiful tile elements in the showers really make this home stand out.

Exterior
This charming barndominium has a ranch-style appearance, with a beautiful peeked porch over the front door. The two-door garage is recessed to the side of the main house, enabling room for a driveway in front of the garage doors.

Strong wooden beams along the front porch form the pillars and the support for the peaked roof, creating a very classic look. Porch lights are built into the ceiling, gently lighting the space. A beautiful stone facade is used along the lower third of the exterior to provide texture. The front door is a gorgeous wood with a beautiful stylized glass window built-in.

Living Space
The first thing you’ll notice when you enter the living area of this lovely barndominium is the majestic wooden ceiling. 172 16-foot boards were hand-stained to create this stunning space. The wood lovingly follows the curve of the ceiling, making for a truly artistic display.

Recessed lighting over the living area gently lights the entire space. The floor is a colorful arrangement of different stains of wood. There is a large fireplace made of stacked stone of the same type used on the exterior of the house nestled between the large windows.

A wrap-around leather couch creates a living space around the fireplace. In the corner is the dining area with a simple wooden table, and a chandelier hanging down from the ceiling.

Charming curved country-style wooden chairs are set around the large wooden table. Between the living area and the kitchen, a ceiling fan hangs down to help spread air throughout the two spaces.

Kitchen
The kitchen is worked into a nook in the living space that allows it to be simultaneously open-concept and have a cozy feel. An island spans most of the distance between the kitchen and the living space, providing plenty of counter room while also allowing an unobstructed view from the kitchen to the living room.

The sink is built into this island so that someone doing dishes in the kitchen can easily chat with people in the living room. The same recessed lighting that is built into the living room ceiling is also used in the kitchen. The same chandelier as is over the dining area is also over the island. The repetition of lighting enables a sense of continuity throughout the space.

The cabinets reach from the backsplash all the way up to the sloping wooden ceiling. There is an arched space above each set of cabinets, offering additional storage or space for decorations.
A beautiful gas stove and range fit into the granite countertop and include a hood. The backsplash is a lovely gray and white that perfectly matches the countertop.

Off of the kitchen is a very large pantry that provides all of the storage for food that anyone would need. This pantry is very convenient because you can easily see all of the available food at a glance.
Bathrooms and Laundry Room
The master bathroom features a charming wooden cabinet with a marble countertop and his and her sinks. A simple, large mirror is unframed, making the space seem bigger.

One bathroom has a large tub for soaking with beautiful ornate tile all the way around it. The same tile also extends into the shower which is closed off with a frosted glass door so you can choose whether you want to soak or shower. The rest of the shower is covered in lovely large marble tiles that contrast charmingly with the smaller ornate tile.

Another bathroom shower has a darker marble accenting the lighter marble, providing a gentle contrast that works very well.

The final bathroom has a shower with cute frosted glass tiles in a light blue alternating with the other tiles. Each shower offers a completely unique feel.

The laundry room is simple, but not lacking in style. Charming wooden cabinetry is under counter space for folding and also stretches all the way to the ceiling for additional storage. There is a large wash sink next to the washer and dryer.

Bedrooms
The same wooden flooring used throughout the living area also extends into the bedrooms. There is the same recessed lighting as well, which gives a sense of continuity throughout the space. The bedrooms have plenty of natural light from large windows and plenty of space. Ceiling fans hang down from the high ceilings to provide lots of airflow.

Conclusion
If you love Khris Smith’s Stunning Ranch-Style Barndominium in Southeastern Oklahoma, check out the Barndolife ebook. It’s full of more great ideas such as floor plans and software for designing your own floor plan to help you plan your own perfect barndominium.
Also review our other guides on barndominium cost, finding funding for your construction, and securing insurance for your barndominium to help you be better prepared throughout your planning.

