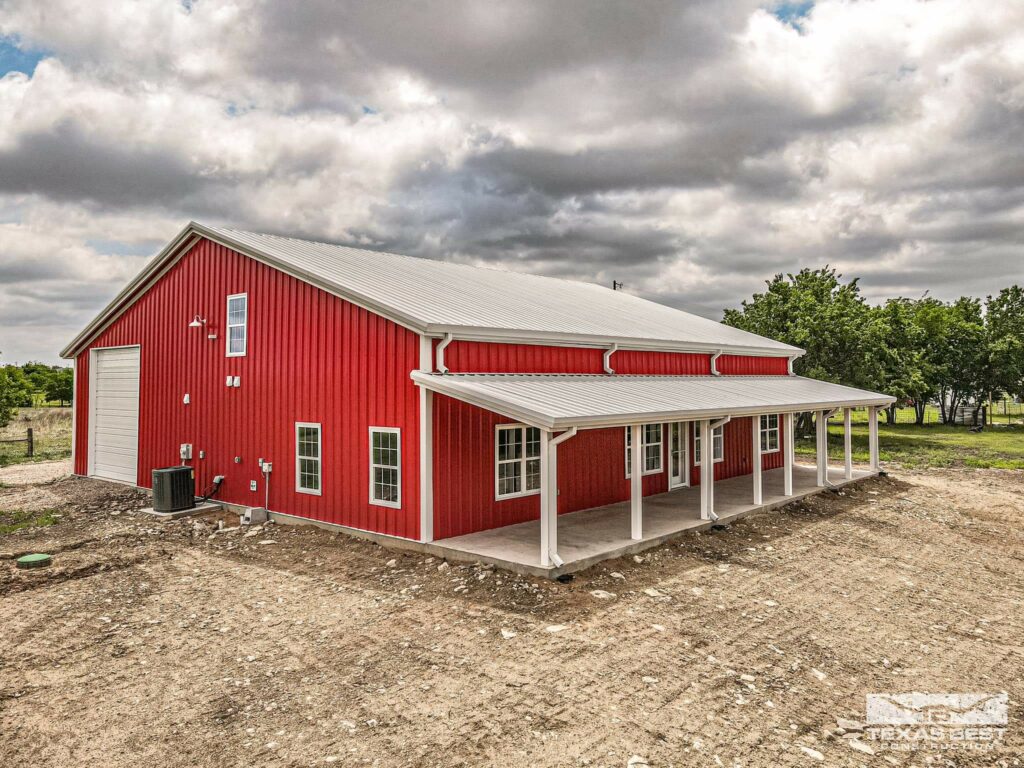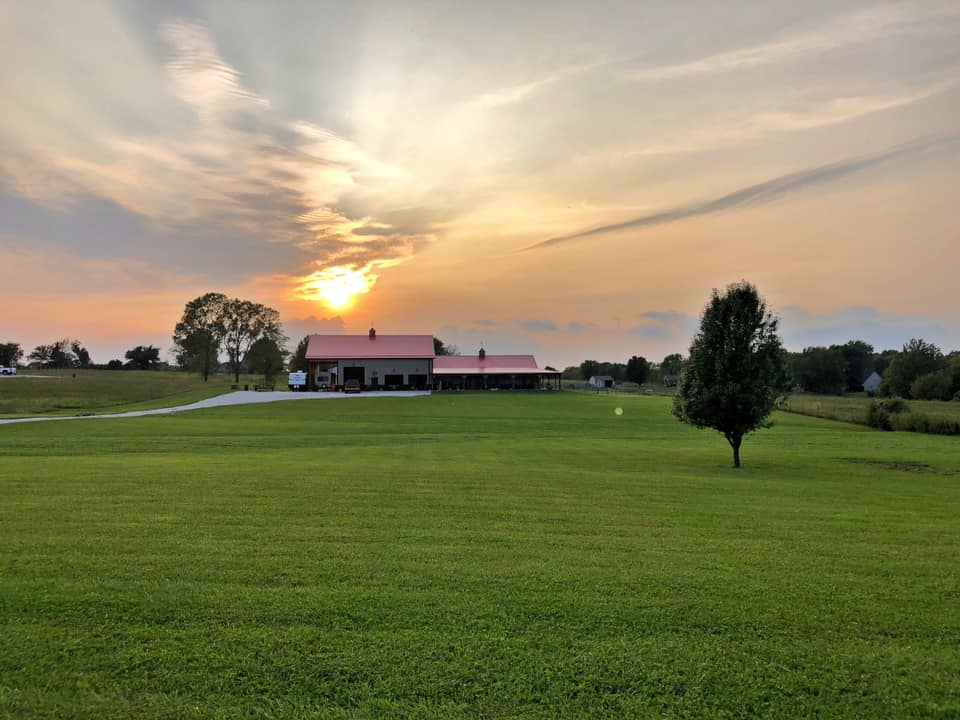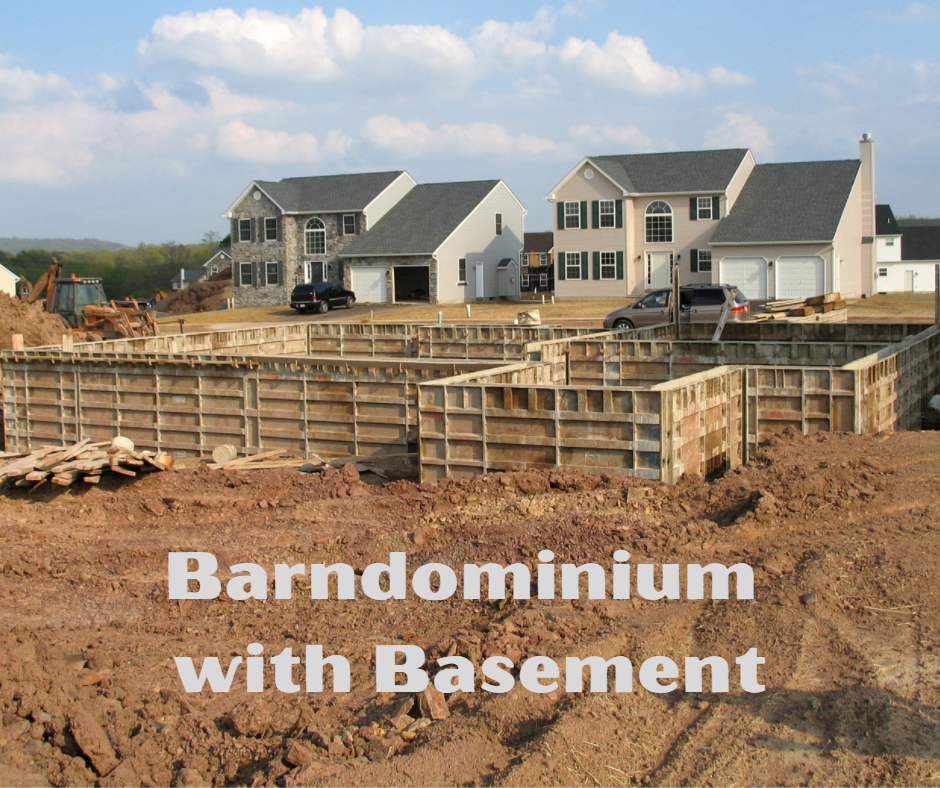
Barndominiums are typically built on slab foundations, but you can also build on top of a basement foundation. A basement offers many advantages, including extra living space. However, building a barndominium with basement also costs more.
If you are thinking about building a barndominium with a basement, take a moment to explore the pros and cons.

Why Are Barndominiums Built on Slab Foundations?
Barndominiums are often built on slab foundations due to lower costs, ease of construction, and stability. A slab foundation is a concrete slab poured on top of a gravel bed.
A flat concrete slab reduces the risk of moisture problems and mold growth. Rainwater that collects near the foundation drains through the gravel bed and into the soil.
The posts for the frame of the barndominium are driven deep into the ground and anchored to the sides of the foundation. Building on a basement foundation involves a slightly different process. The posts no longer extend below the foundation. Anchoring the posts to a basement foundation often requires changes to the design of the frame, which may also require input from an engineer or an architect.
Barndominiums are often sold as kits. While you can choose from a wide range of customization options, most barndominium kits are not designed for use on a basement foundation. Modifying the design to accommodate a basement foundation leads to more work, which is another reason why most barndominiums are built on slabs. Check out these barndominium kits under 50k and barndominium kits under 100k to make building your barndominium even easier.
What Is a Basement Foundation?
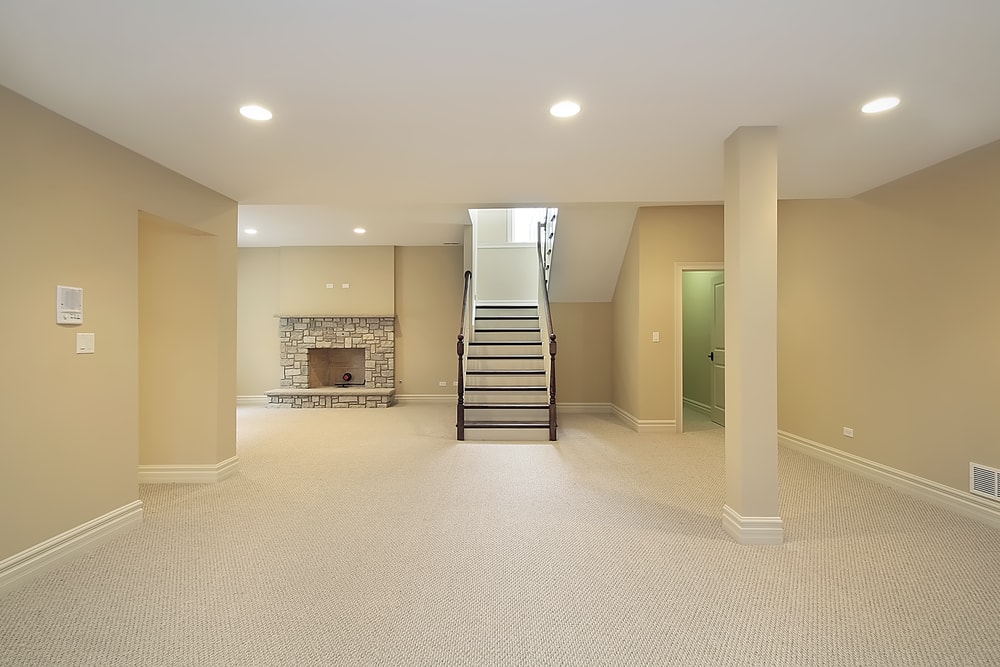
Basement foundations are concrete structures that sit below the property. You may choose from several types of basement foundations, including:
- Full basement
- Partial basement
- Walkout basement
- Crawlspace
A full basement foundation matches the size of the house above. For example, if the ground floor of your barndominium covers 900 square feet, a full basement will measure 900 square feet.
Partial basements are built within the perimeter of the barndominium but do not cover the entire floor size. A basement is built in the middle of the structure and surrounded by a slab foundation.
A walkout basement is used on sloped terrain. A typical walkout basement resembles a full basement built into a slope. The back of the basement sits at the bottom of the slope, allowing you to walk out into the yard.
A crawlspace is a short basement foundation that offers enough room for an average-sized person to crawl inside. Crawlspaces are typically used to provide access to plumbing and electrical work.

Advantages of a Barndominium with Basement

Here are a few of the reasons to consider building a barndominium with a basement:
- Gain more living space or storage space
- Take advantage of uneven terrain
The main advantage of building a barndominium is the extra space that you gain. You can use the basement for storage, laundry, a family room, an extra bathroom, or even more bedrooms.
If you choose to build a full basement, you may double your living space without needing to add a second floor. You also extend your living area without needing to extend outward. You save more space on your land for future improvements, such as a detached garage or shed.
Building a basement may also provide a better option for a barndominium on uneven terrain. Choosing a walkout basement allows you to build on a hill or a slope without spending a fortune leveling the site. The money that you save helps offset the increased cost of building a basement compared to a slab.
Disadvantages of a Barndominium with Basement
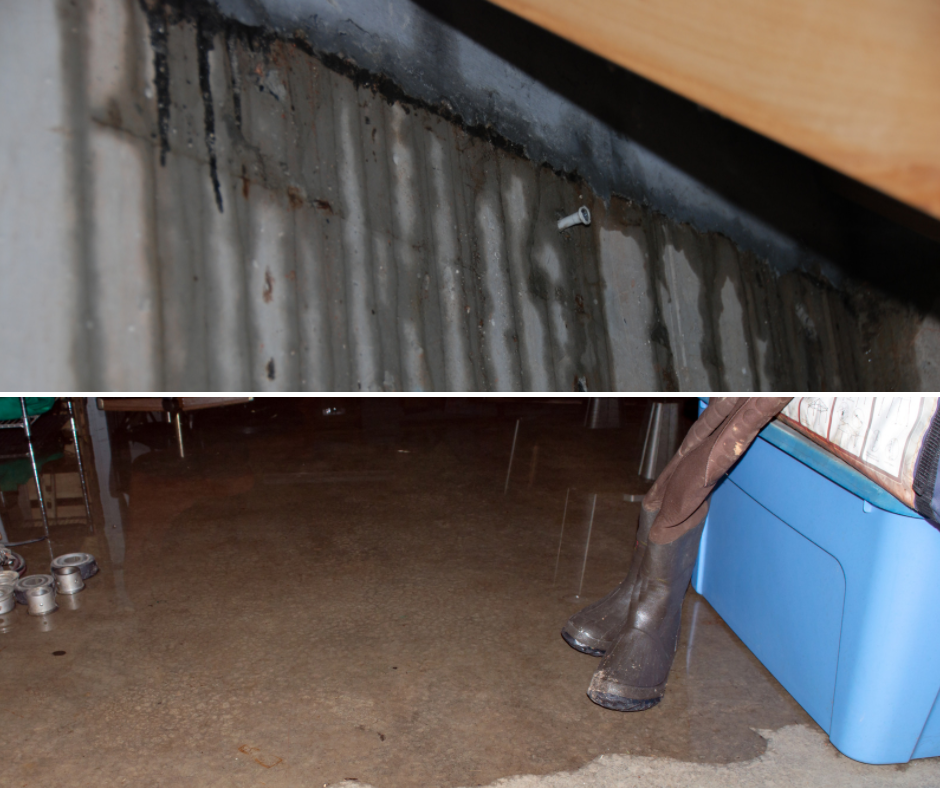
Building a basement foundation includes several drawbacks. Before choosing to build a basement, consider the following:
- Increased cost and time to build
- May require design changes
- Increased risk of water damage
Constructing a basement will cost more compared to pouring a concrete slab. Slab foundations cost about $4 per square foot while a full basement costs $10 to $25 per square foot.
Building a basement also takes longer. You can pour a slab foundation in a single day and start building within a few days. The process of digging and constructing a basement foundation may take several weeks.
Modifying the blueprints to accommodate a basement foundation may also require an architect or engineer. The frame may require modification or special considerations, such as adjusting the depth of the footings.
Additional modifications to your floor plan design may be needed to comply with local building codes. For example, most regions have specific requirements for basement areas intended as extra living space.
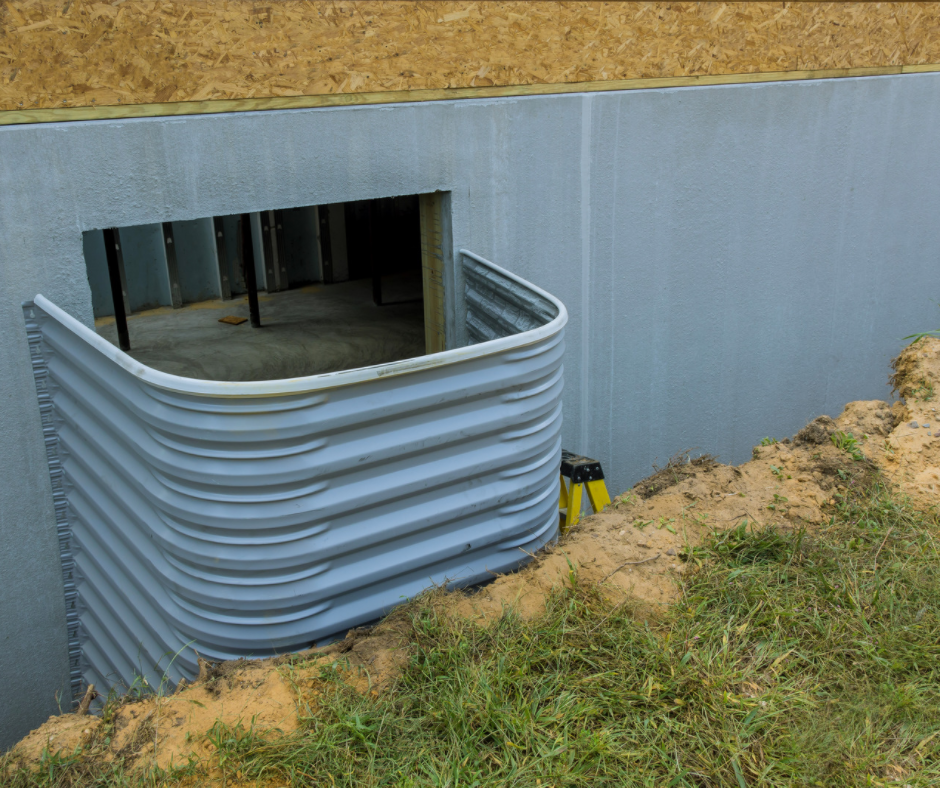
For example, you may need to add egress windows in the basement when adding bedrooms or living space. Egress windows have large openings that provide an exit in case of an emergency.
Choosing a basement foundation may also increase the risk of water damage in certain regions, such as areas with high water tables. The basement may sit below the water table, which allows the basement to easily flood during heavy rainstorms.
You also need to pay attention to the condition of the foundation throughout the life of the property. The soil around the perimeter of the property may gradually erode, which helps direct rainwater toward the basement.
Cracks in the foundation walls may also appear over time. The cracks allow more water to penetrate the basement after heavy rain.
Summary
You can build a barndominium on top of a slab foundation or a basement foundation. Slab foundations cost less and provide a stable base. You are also less likely to deal with water damage and foundation issues during the life of your barndominium.
Building on top of a basement foundation is more challenging and expensive. The posts for the frame of the barndominium need to be secured using separate methods, which may involve modifying the design of the frame.
While a basement increases the cost of building a barndominium, you gain more living space without building outward onto the property. You can also take advantage of uneven soil, such as building a walkout basement on a slope.
If you are on the fence about building a basement foundation for a barndominium, consider working with an experienced builder. A professional builder can help determine which option is best based on the geography of the land and your budget.
You can learn more about financing when building a barnodminium with basement from our website. You can also find articles about how to get insurance for your barndos. Our site even has an article about barndominium design software for when you create your desired floor plan. Just visit Barndominiums.co for all the valuable information about barndominiums!
