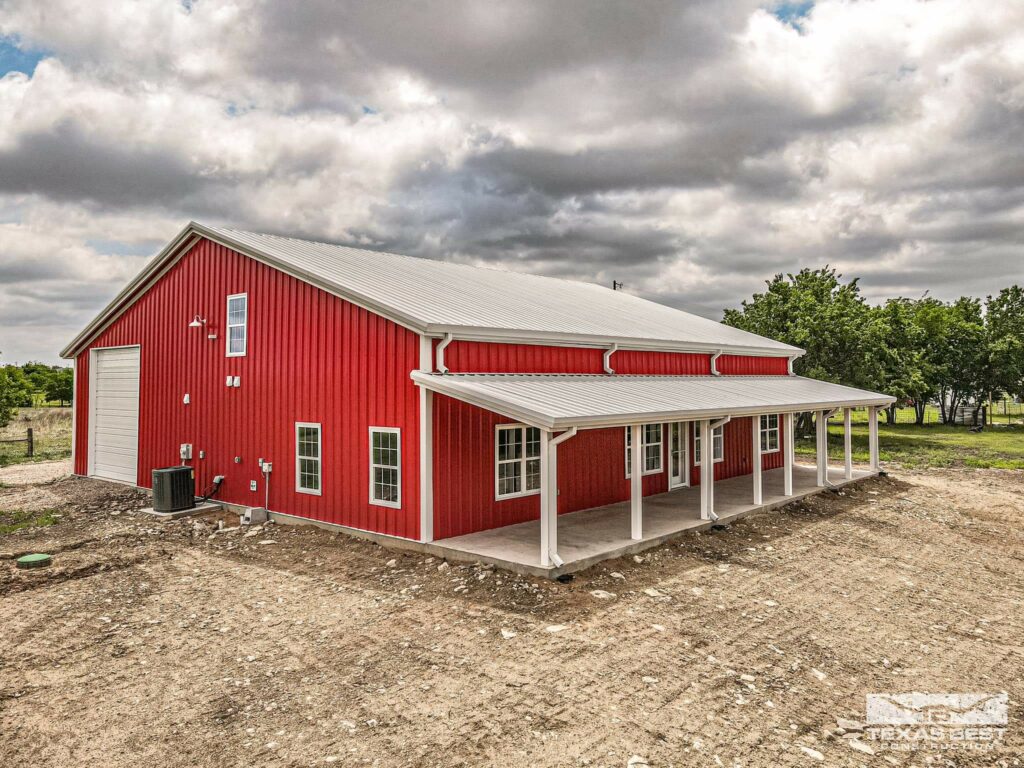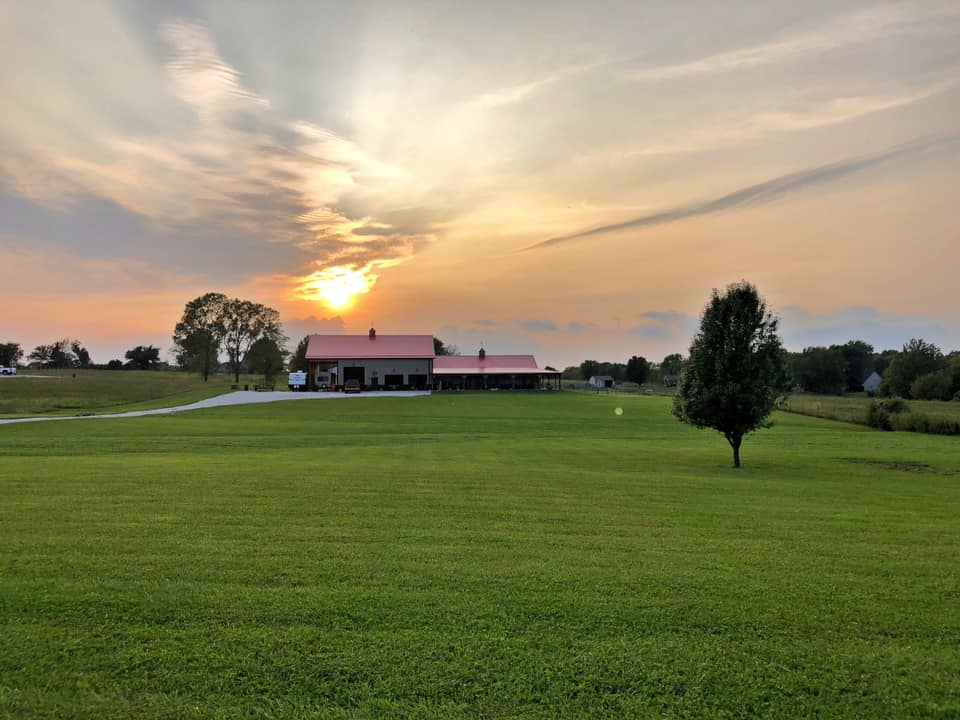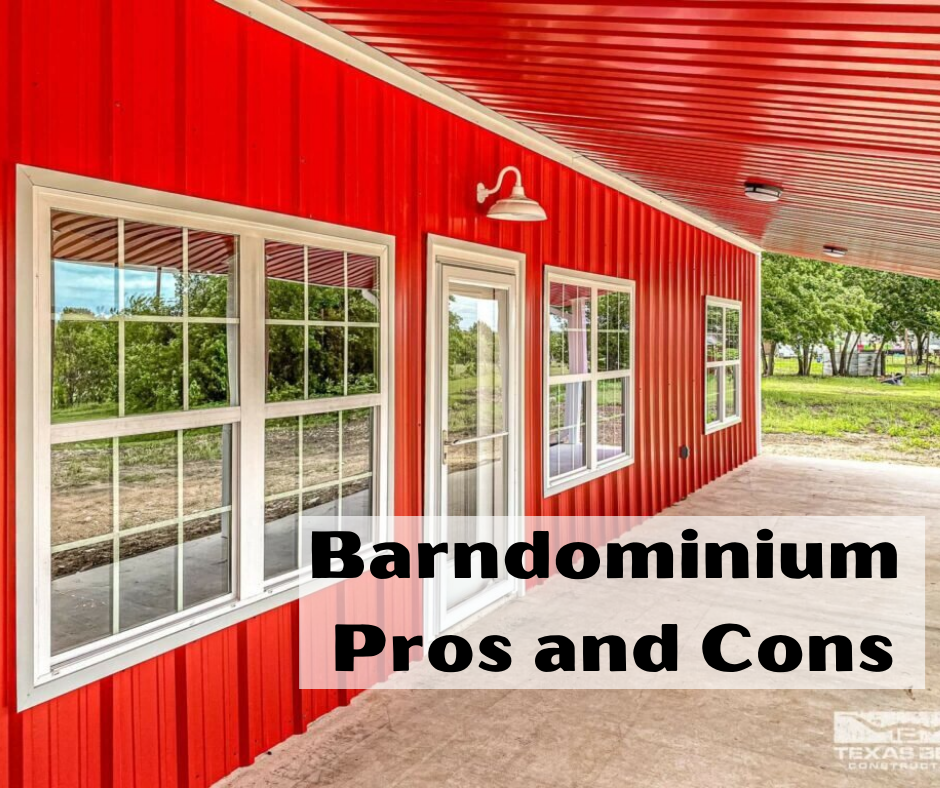
Interest in barndominiums is growing throughout the country. People love the idea of building a home for a fraction of the cost of a traditional home. As with any type of property, building a barndominium includes pros and cons. Barndominiums are affordable but also relatively uncommon in certain regions.
If you are thinking about building a new home, compare these barndominium pros and cons.
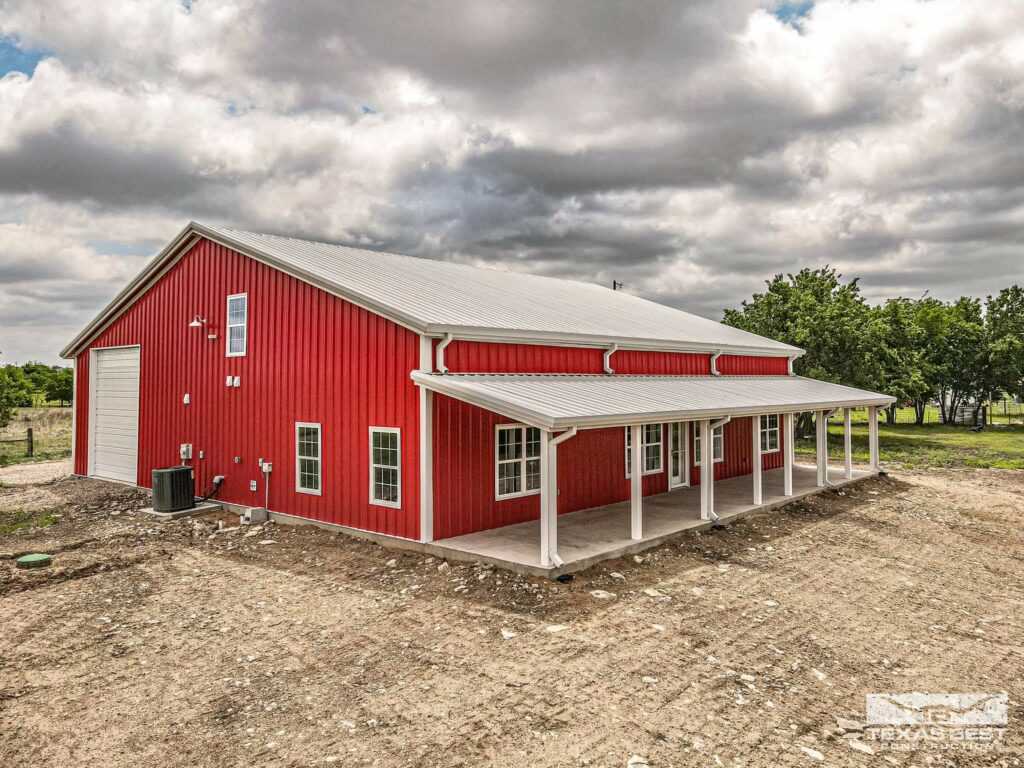
What Is a Barndominium?
Barndominiums were originally constructed out of old horse barns. Over the years, the idea caught on and evolved into one of the fastest-growing home construction trends.
Barndominiums are typically spacious homes built using post-frame construction. Instead of wood studs spaced a couple of feet apart, the frame of a barndominium is often built with large metal posts. The posts provide a clear span across the top to support the roof without adding load-bearing walls inside the home.
The wide-open interior allows for endless options when designing the floor plan and layout of the barndominium. These unique homes often feature open floor plans and large windows to maximize living space and natural light.
Barndominium Pros and Cons
Advantages of a Barndominium
Barndominiums and standard residential homes use different construction methods and materials. The differences between the two provide many advantages for home builders:
- Affordable construction
- Quicker build
- Lower property taxes
- Versatile floorplan options
- Superior durability
- Increased energy efficiency
Many of these advantages come from the construction process used to build barndominiums. Building a metal building tends to involve less work and more affordable material, resulting in lower construction costs. The frame is also more durable, which allows for greater design flexibility.
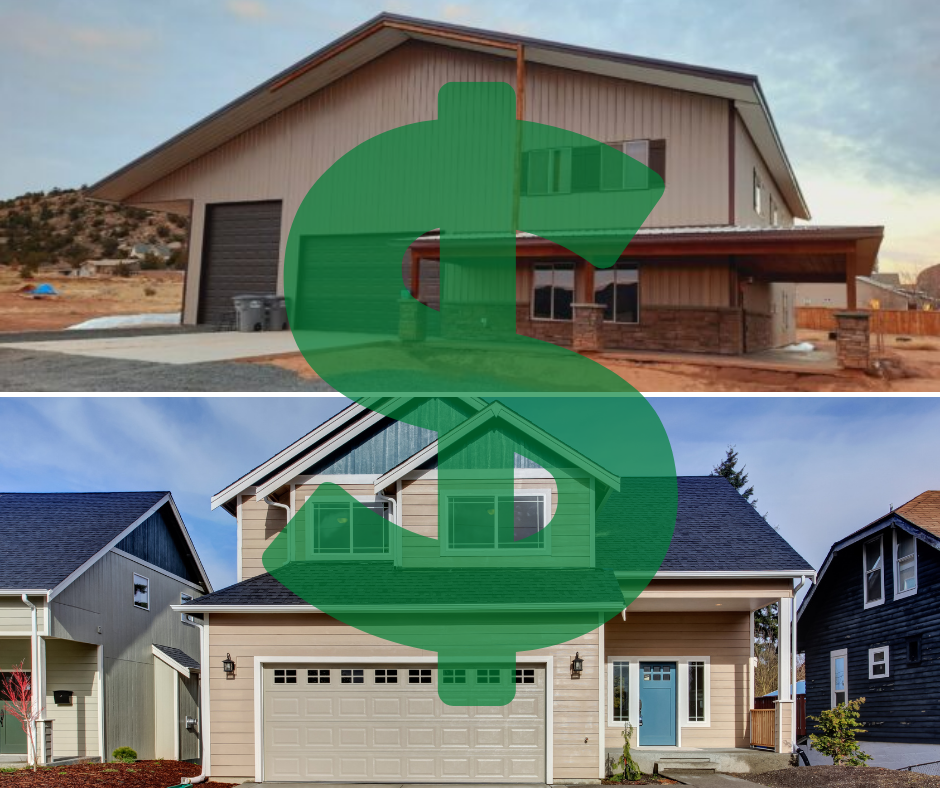
Barndominiums Are Affordable to Build
Learning more about barndominium pros and cons, the main advantage of building a barndominium is the cost. The average cost of building a barndominium is $30 to $40 per square foot. Standard homes cost about $100 to $200 per square foot.
You may spend a little more than $30 to $40 per square foot for a fully furnished interior with high-end appliances and fixtures. However, you are still likely to spend significantly less to build a barndominium compared to a regular home. The average cost of a barndominium is at least half the cost of a standard home, allowing you to build a much bigger property with a smaller budget.
Barndominiums Take Less Time to Build
Erecting a metal frame for a barndominium takes less time and labor compared to building a wood stud frame, especially if you decide to build on a slab foundation. You can likely have the foundation poured and the frame built within a week with the right help.
DIY barndominium construction may take a few months. You can complete rough framing, which includes the frame and subfloors, within a couple of weeks.
The average timeframe for building a new barndominium from start to finish is about six months when working with a contractor. The average time to build a standard house is closer to eight months.
You May Pay Fewer Taxes on Barndominiums
The property taxes that you pay on a barndominium is based on the assessed value. As barndominiums cost less to build, they should be assessed at a lower value compared to a standard home of the same size.
You may need to provide documentation to demonstrate the cost of construction to ensure that you receive a fair tax assessment. Some assessors may base the value on other properties in the area without accounting for the lower costs.
The assessed value may also vary depending on whether the assessor includes non-heated living space. For example, some assessors may not count areas used for barns or workshops in the total square footage when determining the value. This could result in much lower property taxes.
Barndominiums Accommodate a Variety of Design Options
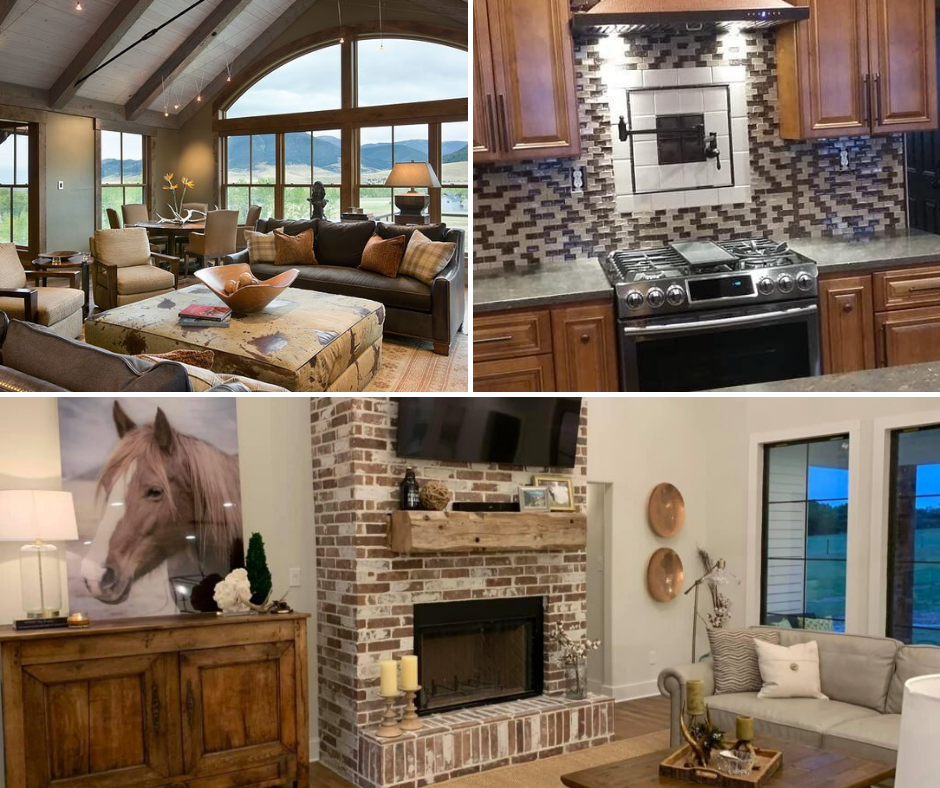
As mentioned, barndominiums are built with frames that support the roof without load-bearing walls. You have a wide-open interior space that can fit a limitless variety of floor plan designs.
Barndominiums can also easily incorporate extra space needed for storage or work. For example, you may use a portion of the frame to support a barn, workshop, or storage room.
Barndominiums Offer Superior Durability
Barndominiums that are constructed with steel frames provide more protection against strong wind and severe weather compared to standard residential homes with wood frames. The frame of a steel building can withstand winds up to 170 mph while standard homes may experience structural damage with 75 mph winds.
Keep in mind that the windows and doors of either type of home are susceptible to damage from severe weather, such as tornadoes. However, the frame of a barndominium is more likely to remain intact, which reduces the risk of severe damage and extensive repairs.
Barndominiums Can Be More Energy Efficient
Between barndominium pros and cons on energy efficiency, barndominiums provide the potential for a much more energy-efficient home compared to a standard house. When built with an open floor plan and thick insulation, barndominiums provide increased air circulation and temperature control. You can easily keep your barndominium cool in the summer and warm in the winter.
The increased energy efficiency offered by a barndominium may result in lower utility bills. You can save money keeping your home comfortable throughout the year.

Disadvantages of a Barndominium
Barndominiums are not the most common type of residential property. Many lenders, assessors, and contractors are unfamiliar with this unique type of property, which leads to several potential issues:
- Difficulty obtaining financing
- Limited pool of qualified builders
- Risk of high property value assessment
- A smaller selection of suitable land
- Possible corrosion
Many of the disadvantages of building a barndominium are challenges that you can easily overcome. You just need to take the time to properly plan for your construction project.
Difficulty Obtaining Financing
Getting financing is not always easy. You need good credit, a large down payment, and a detailed construction plan. You may need at least a 20% down payment to qualify for a construction loan. A 20% down payment was once the standard for buying a standard home with a traditional mortgage. However, homebuyers now provide an average down payment of just 5%.
If you have less money available for a down payment, buying a standard home may make more financial sense. Yet, the overall cost of building a new barndominium may still provide a better value. Waiting to buy or build gives you more time to save up a larger down payment, which makes it easier to obtain financing. Finding a company that provides insurance for your barndominium may also be a problem.
Limited Pool of Qualified Builders
Builders have constructed millions of traditional wood homes throughout the country over the past 100 years. Barndominiums are relatively new, as the concept was created in the late 1980s. Fewer contractors have experience building barndominiums, which may be an issue in some regions.
You may struggle to find qualified builders in your area that have worked on barndominiums before. This may lead to challenges with the timeframe for construction. For example, you may need to work with contractors from further away or hire builders that have never built a barndominium.
Luckily, barndominium construction is considered easier than standard home construction. Building a post-frame requires less work compared to building a stud frame, as it includes fewer parts.
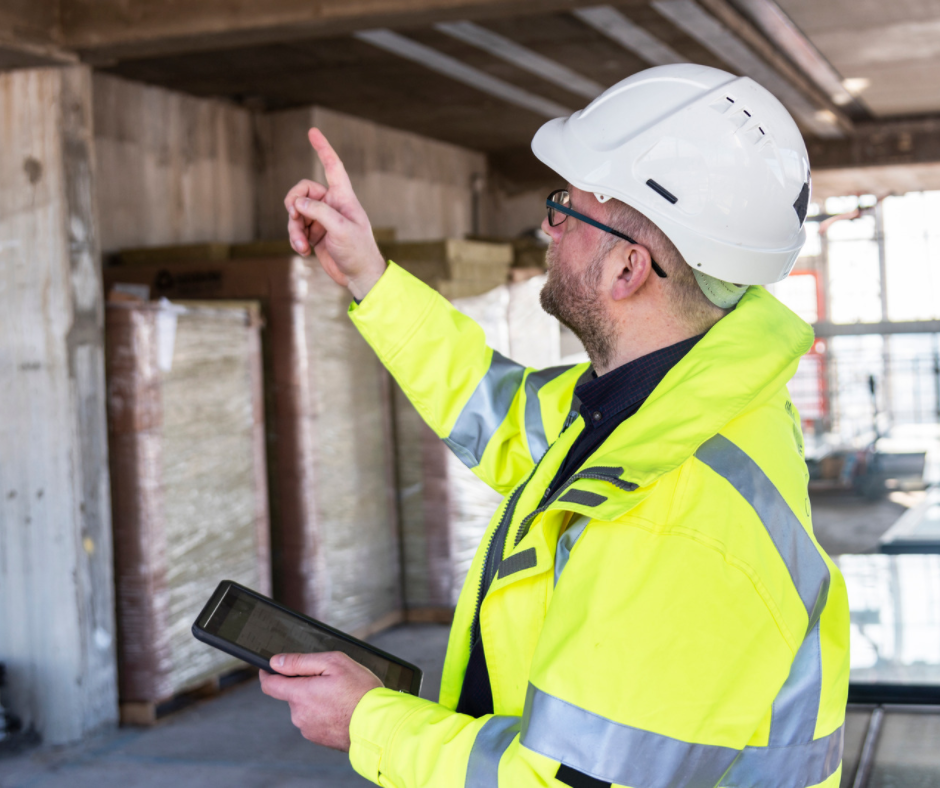
Risk of High Property Value Assessment
As mentioned, you are likely to pay lower taxes on a barndominium compared to a standard home. However, there is a risk that a real estate assessor may not provide an accurate assessment. If the assessor values your home using the same criteria used to value standard homes, the total value may exceed the cost of construction.
Most municipalities allow you to contest the results of a real estate tax assessment. If you can demonstrate the reasons why you believe the assessed value is too high, you may be able to get your barndominium re-assessed.
Smaller Selection of Suitable Land
Barndominiums are not permitted in all areas. You may not be able to build your new home in most cities and suburbs. Barndominiums are typically constructed in rural areas with fewer restrictions for residential properties.
Many of the lots available in rural areas are already zoned for mixed-use, which allows the construction of residential properties and commercial structures, such as farm buildings.
You Need to Protect Your Home Against Rust
Barndominiums are incredibly durable structures but are prone to rust. You need to limit exposure to moisture and leaks to reduce the risk of corrosion. Rust may gradually decrease the strength of the steel frame, which reduces the structural integrity of your home.
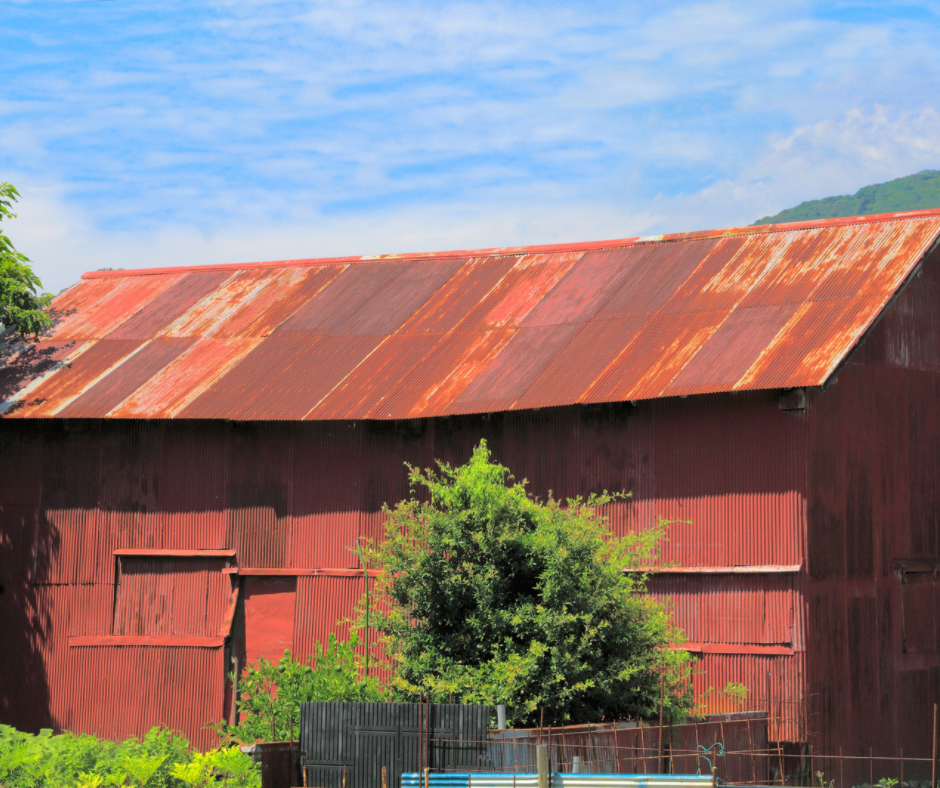
Is Building a Barndominium a Good Idea?
Between all the barndominium pros and cons, barndominiums are likely a good option for those who want a lot of living space at a lower price compared to building a traditional home. You can build a larger barndominium for less money. Barndominiums also come with potential disadvantages. Yet, the disadvantages are mostly connected with the building process.
You may need to put in some extra work to prepare for a construction loan application, such as saving up a large down payment and comparing lenders. However, after the barndominium is finished, you can enjoy the benefits of a steel home for decades to come.
