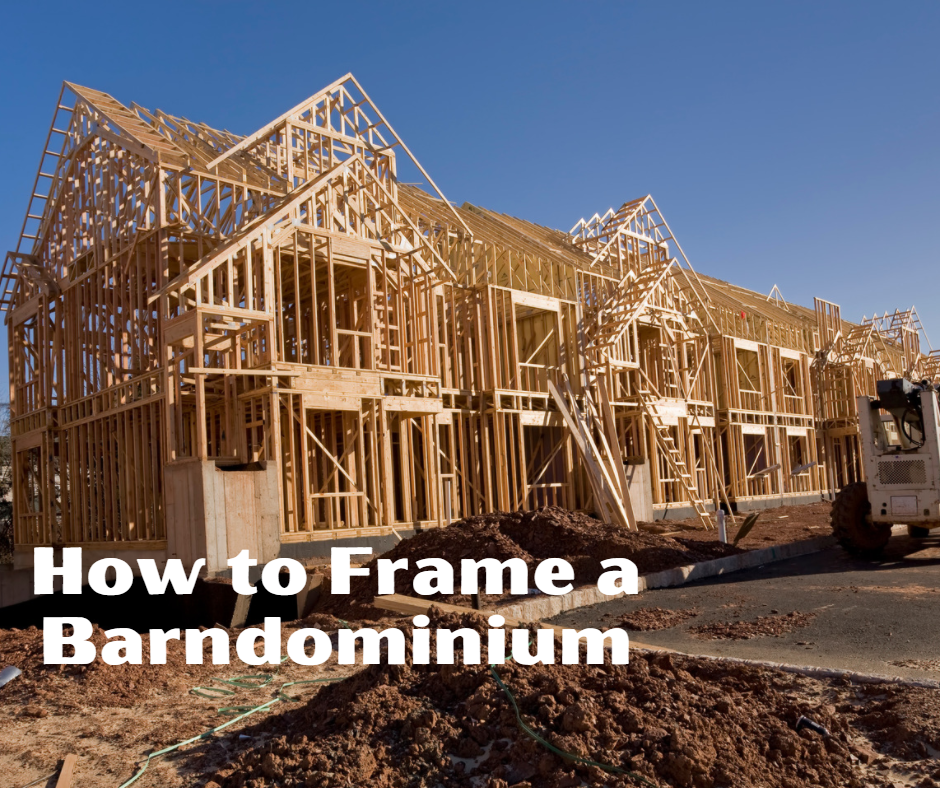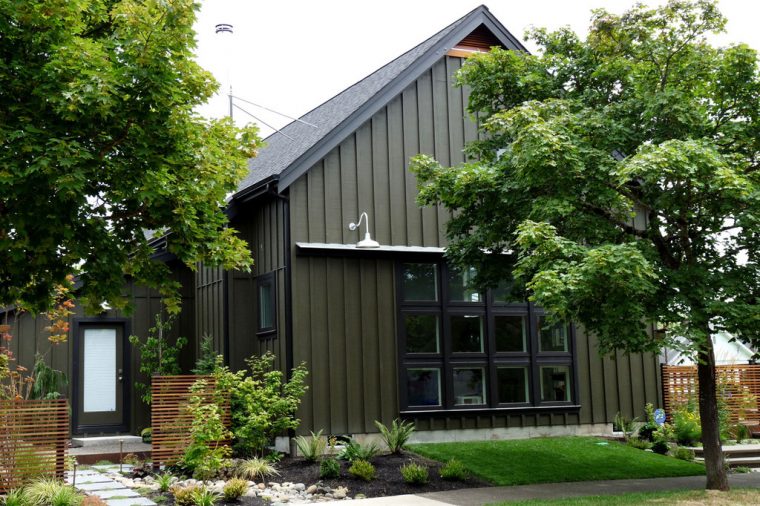Building a barndominium is a great way to get the home of your dreams without breaking the bank. If you have looked into building a barndominium, you know how important it is to have the right floor plan, especially if you need vehicle storage space. A good barndominium floor plan with garage can help streamline your home build and make everything go as smoothly as possible. This way, you know what to expect and what you will need to have ready when the time comes to start building.
It can be difficult to design your own barndominium floor plan if you don’t know where to start. To help, we have put together a complete guide to examples of a barndominium floor plan with garage. You can use these plans as the basis for your design and create something that is uniquely your own. However, these plans are specifically designed to be used as-is, so don’t be afraid to check them out further if one works well for your ideas.

PL-62749 Wellington Barndominium Floor Plan with Garage
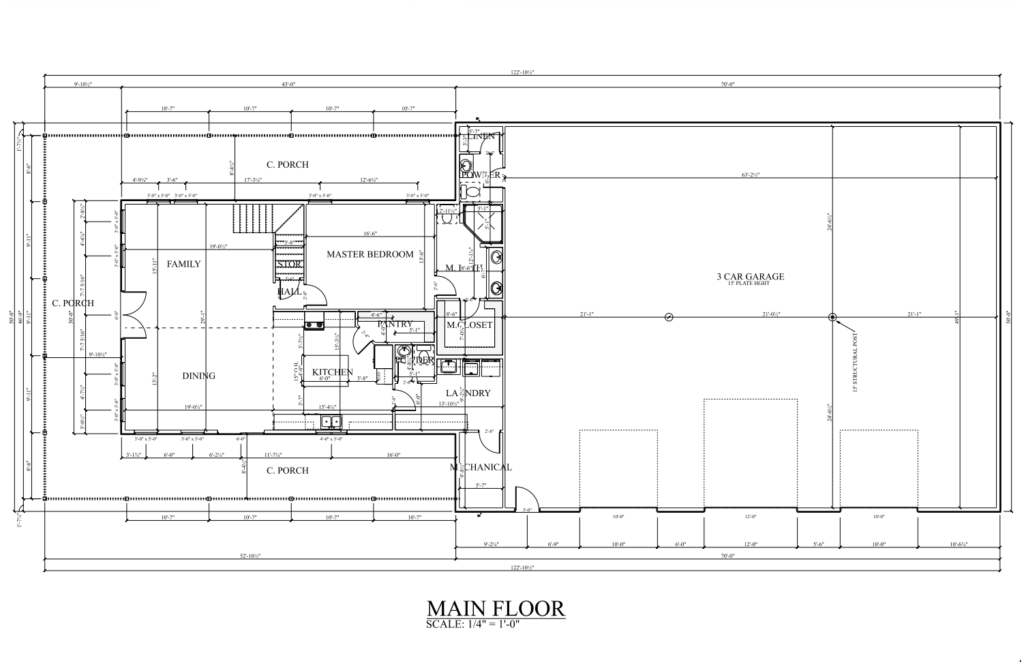
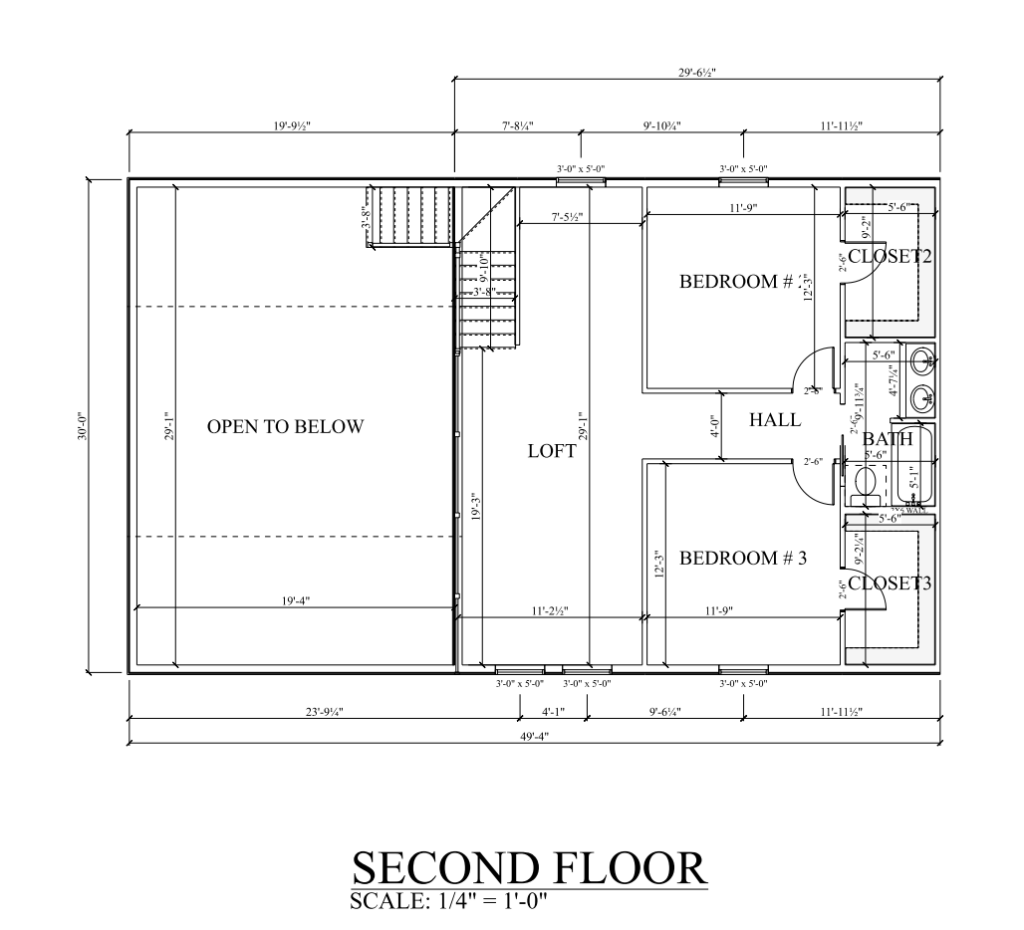
A unique blend of comfort and style in this 2524 sq ft two-story barndominium. The open-concept design offers spaciousness, while the wraparound porch invites you to enjoy the serenity of the outdoors. The loft-style second floor adds a touch of modern living to the rustic appeal. The house plan features 3 bedrooms and 2 full bathrooms. Additionally, it offers the practicality of 2 powder rooms.
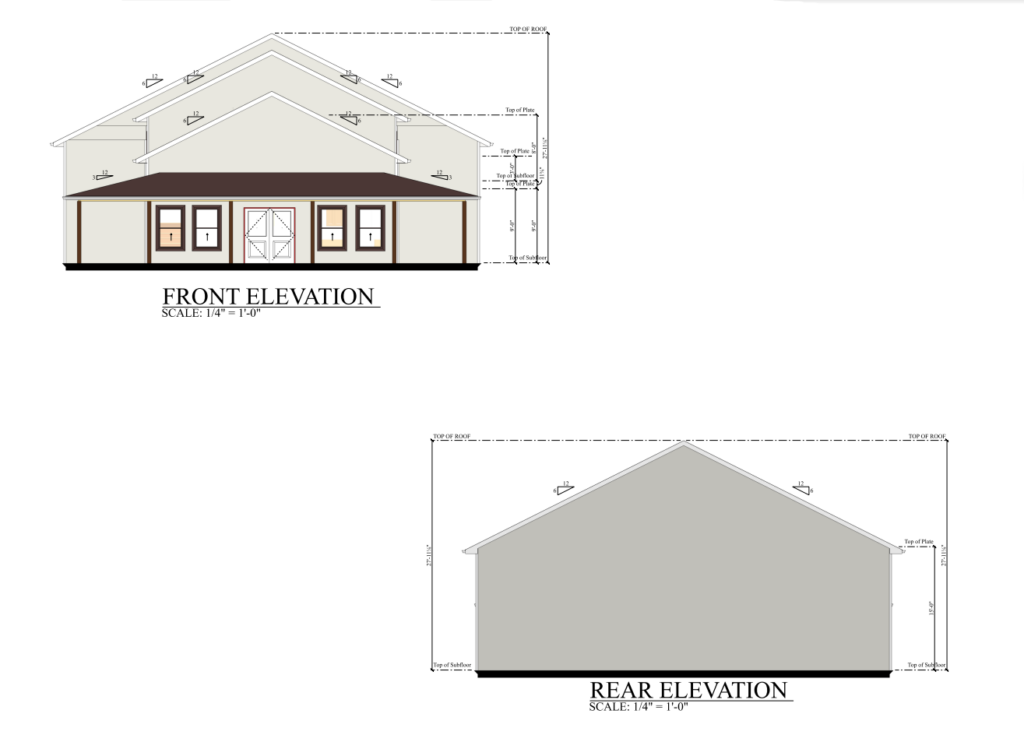
PL-60202 Catalina Barndominium Floor Plan with Garage
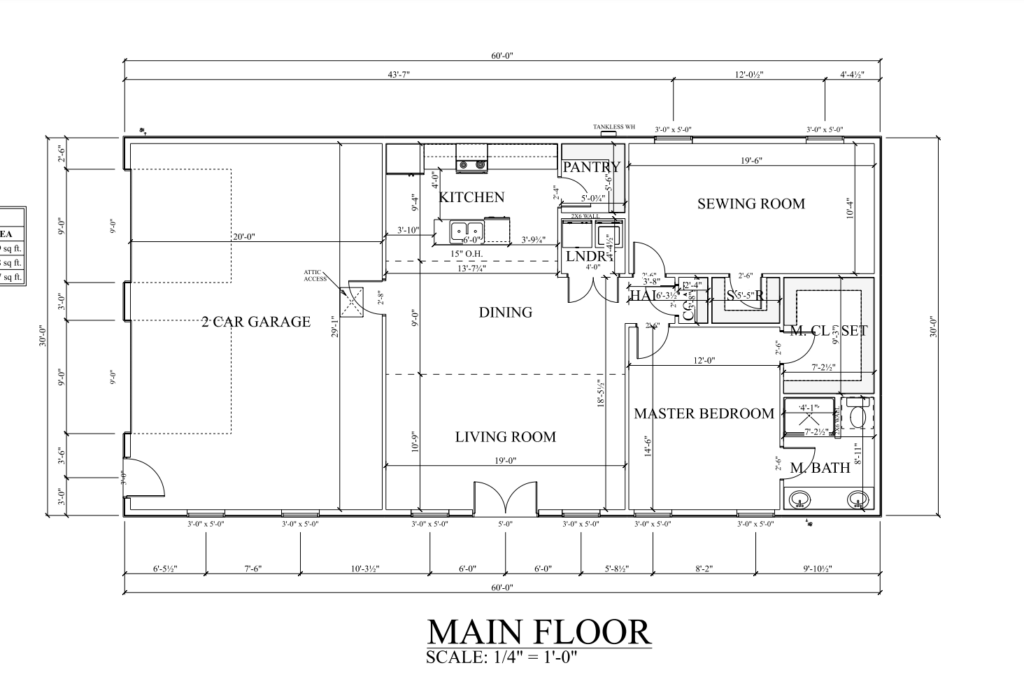
With 1200 sq ft of heated open-concept space, a single bedroom and bathroom, a dedicated sewing room, and a 2-car garage, it’s a compact yet spacious home that caters to your lifestyle.
LP-1010 Rockledge Barndominium Floor Plan With Garage

When designing a barndominium floor plan with garage, it is crucial that you consider every part of your storage needs. While the garage can offer some great space, an attic is another way to maximize the space in the home while keeping clutter to a minimum. This barndominium floor plan with garage has an attic space that is accessible from the garage as well as several large closets and a laundry room. These spaces are a great way to prevent too much clutter and make your home feel as spacious as possible.
LP-3202 Phoenix Barndominium Floor Plan With Garage

Height is an important consideration when designing a barndominium floor plan with garage, no matter what your needs are. This plan includes an open ceiling in the garage as well as a vaulted ceiling in the rest of the home. Having this large, open space can help make your barndominium look as large and opulent as possible. This way, you don’t have to sacrifice any room in the livable space and can rely on the illusion of the higher ceilings.
PL-60803 Penelope Barndominium Floor Plan With Garage

Integrating the garage space in your barndominium floor plan with garage can be a challenge. However, if you manage to make the transition between the two spaces as seamless as possible, it can work incredibly well. This plan integrates the garage into the area with the living area, which can be incredibly helpful when trying to save space or working with a small piece of property. This makes for a fantastic use of space and doesn’t take up too much of the overall footprint of the home.
PL-61002 Penny Barndominium Floor Plan With Garage

If you are going to design a barndominium floor plan with garage, don’t be afraid to make sure you have enough garage in the first place. This plan includes a massive garage that takes up a large portion of the home. However, with some clever arranging of the living and sleeping spaces, it ends up being a perfectly functional home. The large, open concept feels spacious, and there is plenty of flow, making it a great option for families.
PL-62510 Jordan Barndominium Floor Plan With Garage

When designing a barndominium floor plan with garage, you are not necessarily limited to one garage. This plan includes a second, smaller garage off the main one, right in the middle of the floor plan. This is a wonderful addition and it is cleverly placed in the right area of the home to make things as convenient as possible. This leaves space in the larger garage for projects or tools and you can parse out your space any way you deem appropriate for your needs.
PL-62001 Greenbrush Barndominium Floor Plan With Garage

Transitions between outdoor and indoor spaces are a crucial part of the barndominium design process. This barndominium floor plan with garage has a utility room that sits between the two-car garage and the living area, which is perfect for keeping dirt and debris out of the home itself. By keeping this space between the two areas, you don’t have to worry about tracking in mud or other contaminants from the garage. It also gives you the opportunity to put in a sink or wash station to help keep your home as clean as possible.
PL-62304 Wolfe Barndominium Floor Plan With Garage

If you are someone who is handy or needs a workspace to work on projects, a shop could be an excellent addition to your barndominium floor plan with garage. While the garage area itself will most likely be taken up by car storage, this plan has an extra shop space in the back of the garage. This plan also has a laundry room that acts as a transition between the two spaces and can provide some excellent protection from dirt and grease. This way, you can keep your projects and your home completely separate.
PL-62312 Harmony Barndominium Floor Plan With Garage

When designing a barndominium floor plan with garage, it is essential that you don’t get bogged down with what has already been done. Creating something new and unique is one of the joys of building your own home. This plan is an excellent example with a large recreation area off the side of the living area. The bedrooms surround this rec area and make for a great way for everyone to have some togetherness and a common space that all can enjoy.
Conclusion
Building a barndominium is an excellent way to get the home of your dreams without having to spend an absolute fortune. However, if you are going to successfully build one of these homes, you have to be sure to have a concrete plan in place. A barndominium floor plan with garage offers a wide range of opportunities for all kinds of ideas and fantastic design elements. Using one of the plans in this collection, you can build a home that is perfectly suited to your needs and the needs of your family.
If you would like more helpful tips and guides, check out the rest of Barndominiums.co. There, you will find advice from the pros and featured barndominiums to help you get inspired. You will also find information on cost and insurance that can help you plan for your custom dream home.
