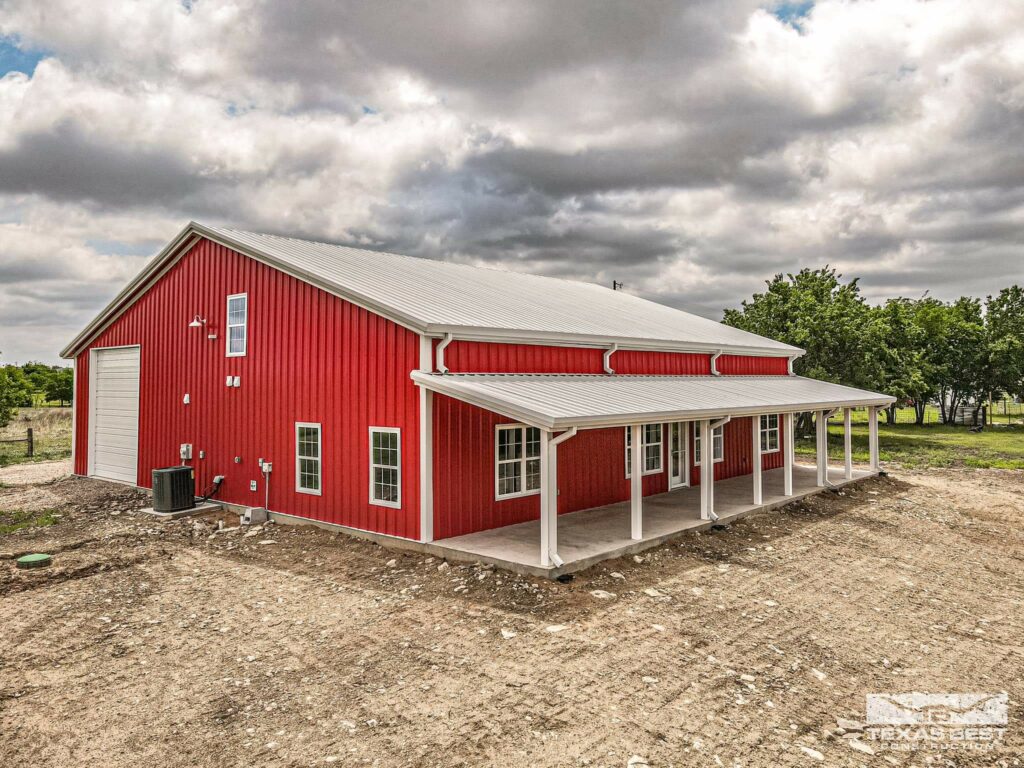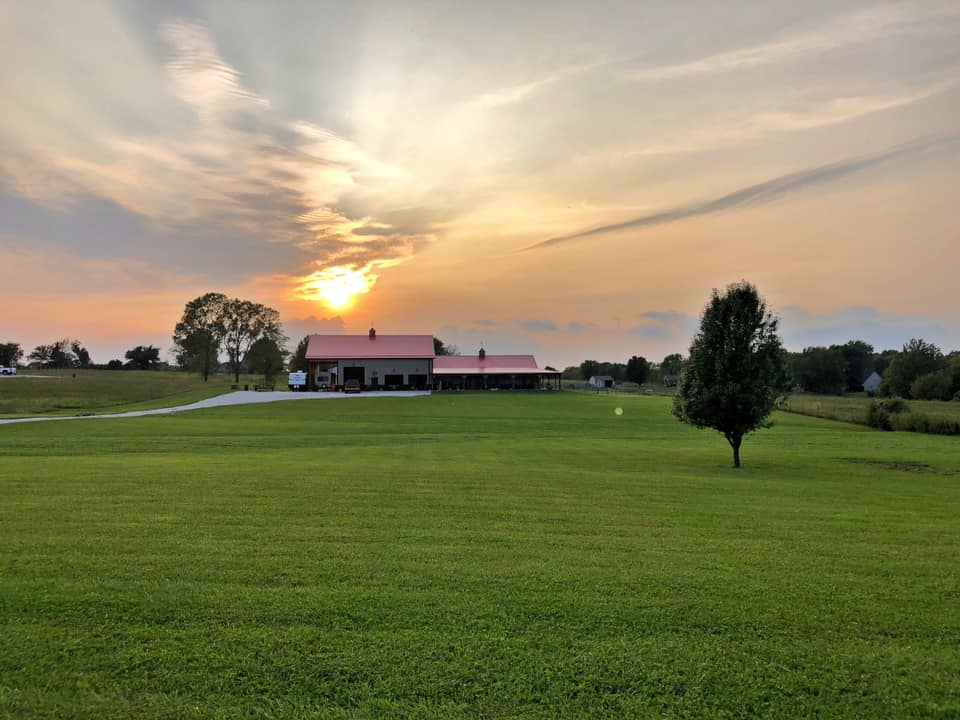As barndominiums explode in popularity in the southern states, the question “are barndominiums hurricane proof?” tends to come up a lot.
If you’re reading this, there’s a fair chance you’re one of the countless people who’s interested in building a barndominium, but has some reservations about making your dream a reality.
Building a barndominium, or any other self-build property, is no simple task, and it’s true that things that can go wrong in the course of a project. Budgeting mishaps, unforeseen construction issues, and tenuous resale potential are preventable, but very real possibilities to account for when embarking on a barndominium build.
Related: Build Your Dream Barndominium: From First Concept to Move In Day, Here’s What You Need To Know
The risk of tornadoes and hurricanes are another big thing that stops people from pursuing their barndominium building projects, especially in tornado alley states.
So, are barndominiums hurricane proof?
The good news is that steel barndominiums are generally able to withstand these natural disasters, provided they follow the right design and construction conventions. The majority of barndominium floor plans are sturdy enough to stand up against strong winds that happen as a matter of course, and with a few precautionary measures during construction, they can also resist hurricanes that would usually be devastating.
In today’s post, we’ll look at some of the key considerations to bear in mind when constructing a barndominium in hurricane-prone areas.
Poles, Beams, and Framing
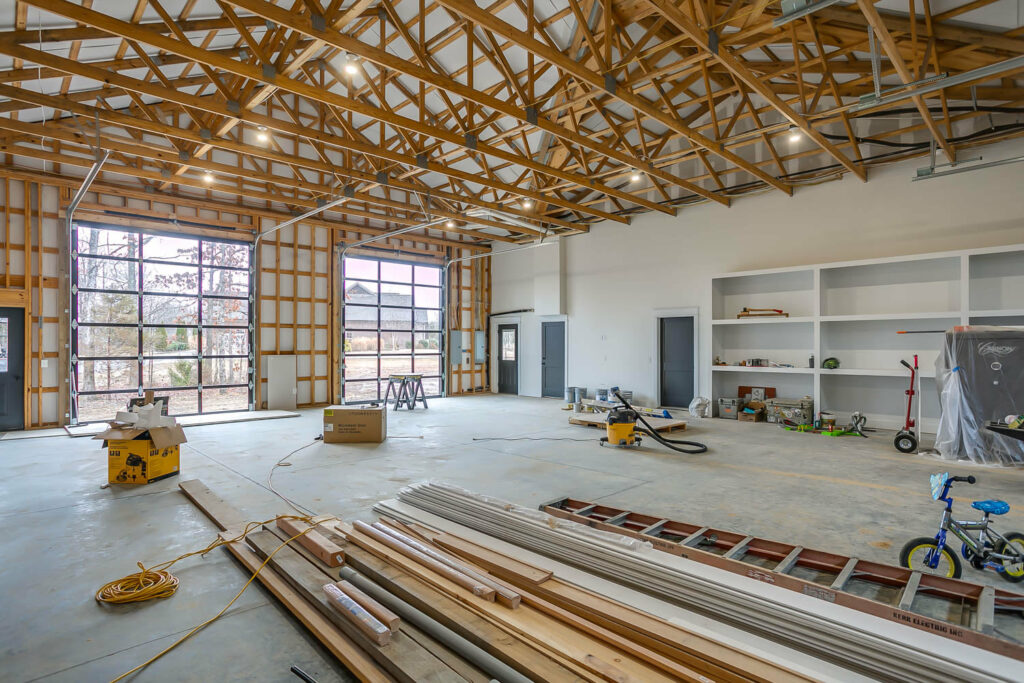
At first glance, it may seem like buildings made with concrete and/or bricks and mortar are more resistant to natural disasters like hurricanes due to their visibly dense, solid structure. However, steel still has an excellent strength to weight ratio, and this durability allows barndominiums to withstand the force of exceedingly strong winds and the impact of flying debris, provided they’ve been properly designed to withstand hurricanes.
As you probably know, barndominiums tend to be made primarily out of steel and wood. Though wood is pretty durable and makes for a beautiful aesthetic, it’s not easy to build a hurricane-resistant homemade with a high proportion of wood. Majority-steel barndominiums, on the other hand, promise much better wind resistance, not to mention reducing the amount of work and expenditure required!
If you’re planning to build a barndominium in a particularly hurricane-prone area, it’s critical to ensure the walls are sturdy enough to withstand these kinds of disasters. When choosing the poles, beams, and framing that you’re going to use for your barndominium, be sure to shop around and choose components that are thicker and stronger than average.
Sturdy Walls
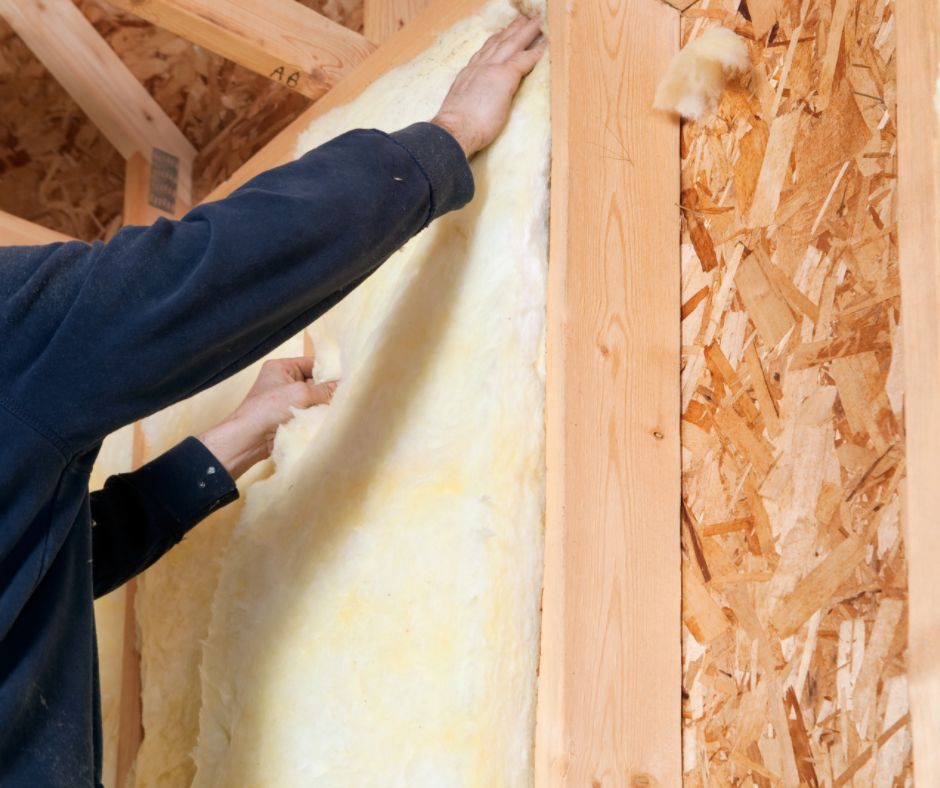
Seeing as the walls of your barndominium make up most of the surface area, it should come as no surprise that strong walls should be a priority when you’re building one to be hurricane-resistant. While regular steel barndominium walls will stand up pretty well to strong winds, the most dangerous thing about hurricanes is their capacity to hurl solid debris through the air at high speeds.
To ensure your finished barndominium can withstand these kinds of hazards, you should plan to use particularly dense walls that will protect the interior from hurricane debris.
Exterior barndominium walls tend to be 5 to 20 inches thick (approx. 25 inches including interior walls made with 2×4 lumber) so get as close to 20 as possible if you’re concerned about the risk of hurricanes. This will not only keep your interiors safe in the event of a hurricane, but also give your home better insulation and keep out noise pollution.
If you want to go the extra mile, you may also want to opt for reinforcing the exterior with steel construction plates. These can be cut to size and welded to the walls after the core construction is complete.
Keep Glass to a Minimum, or Use Hurricane-Resistant Glass
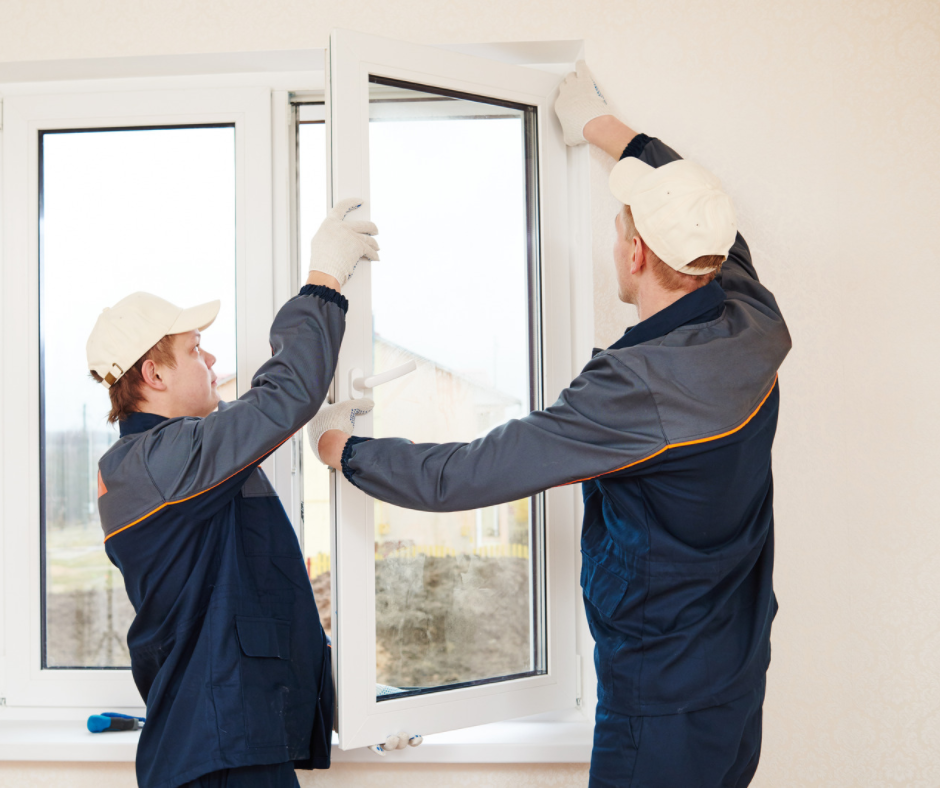
Though your walls may be able to withstand hurricane-force winds, the glass in your windows is still going to represent a chink in the home’s armor. This is why you might have noticed a lot of newbuilds in hurricane-prone areas tend to make minimal use of glass and other construction materials on the weaker end of the spectrum.
Obviously, you’re not going to live in a barndo without windows, so when choosing them for your project, you may want to opt for impact glass. As the name suggests, impact glass is designed to resist heavy impact, which will make them much safer in a hurricane situation. Because impact glass is heat-treated and laminated, a piece of flying debris will cause it to crack, but it will almost never shatter, ensuring that everyone inside will be much safer in the event of a hurricane.
Anchoring the Roof
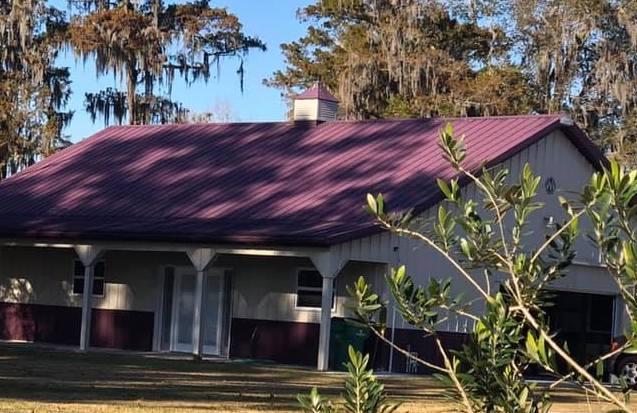
Hip-roofs with a gentle 35-degree slope are one of the best roof configurations for use in an area that’s prone to hurricanes or tornadoes, as their shape causes strong winds to stall as they pass over the structure. This stops them from causing lift on the leeward side and putting the structure at greater risk of damage, which is an issue with flatter roofs that rise from the top of the walls at a lower angle.
Aside from the actual shape of the roof, it’s essential that the roof is anchored in place securely. It’s advised that you use steel restraint straps and banding to anchor the timbers of the roof to your inner walls on top of the usual screws and nails. This will help to keep the whole structure securely in place and minimize the chances of the roof being torn off in the event of a hurricane.
When building a barndominium in a hurricane-prone area, make sure to find a company that will provide insurance coverage that includes hurricane damages. But back to the first step of the process, you can design your own barndominium floor plan with a software, or you can always hire a professional to put your plan on paper. You will need a concrete plan when applying for barndominium financing.
