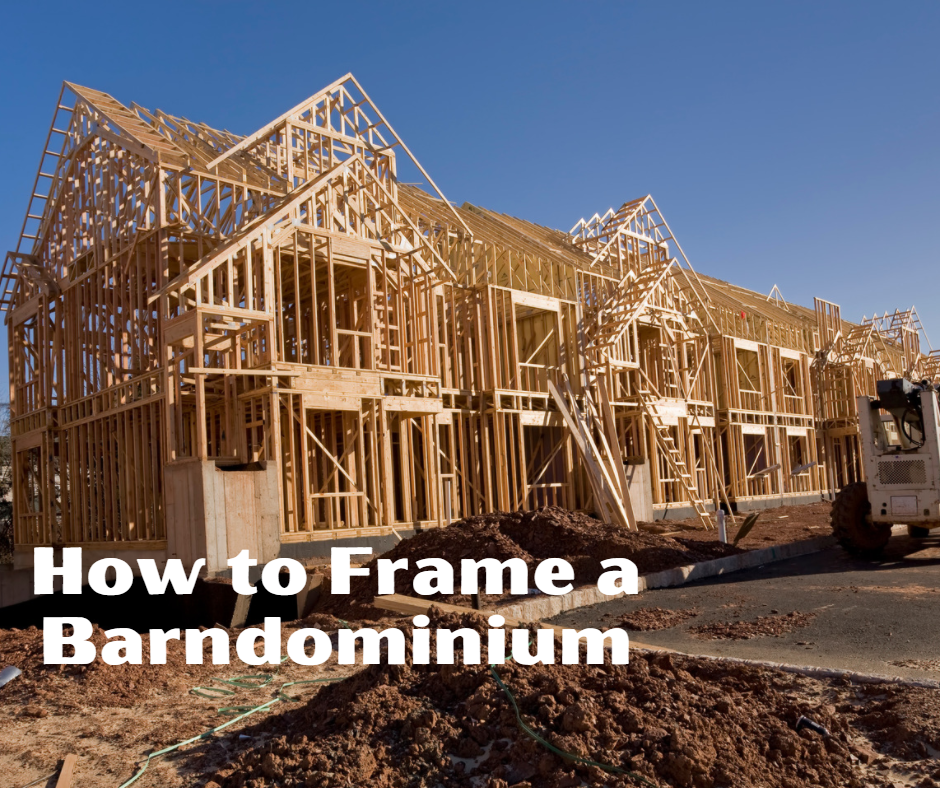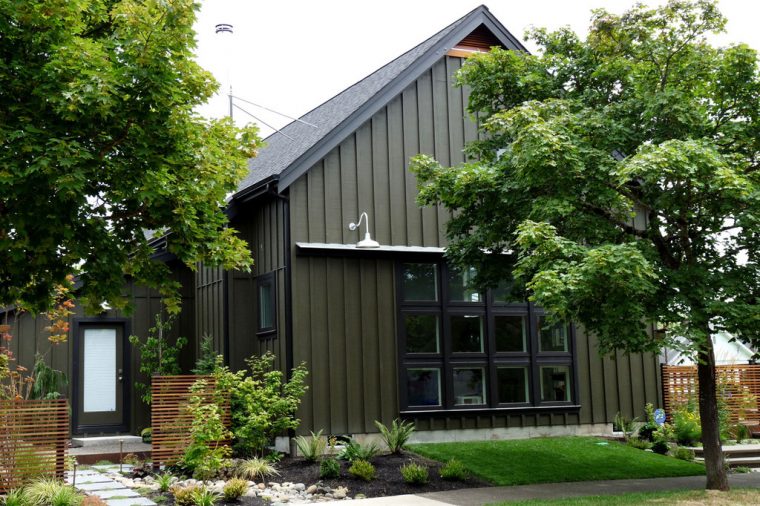Building a home can truly be one of the most incredible experiences a person can go through. There are so many options and so many things to consider, and the challenge really lies in creating something that is perfect for your life. However, if you are going to successfully create a home that you can love for many years, you have to plan accordingly. Taking a look at some 40×50 barndominium floor plans can help you be ready and come up with the perfect blueprint.
You might think that because you are working with a small space, you don’t have a lot of options for layout. However, by taking a look at these 40×50 barndominium floor plans, you can see that there are all kinds of choices and unique features you can have. With a little bit of creativity, the right amount of preparation, and the right barndominium floor plan, you can build your dream home and make it perfectly suited for your particular life and needs.

2317 Sq Ft 4 Bedrooms, 2 Bathrooms, 2 Story Bilbrey Barndominium PL-2806
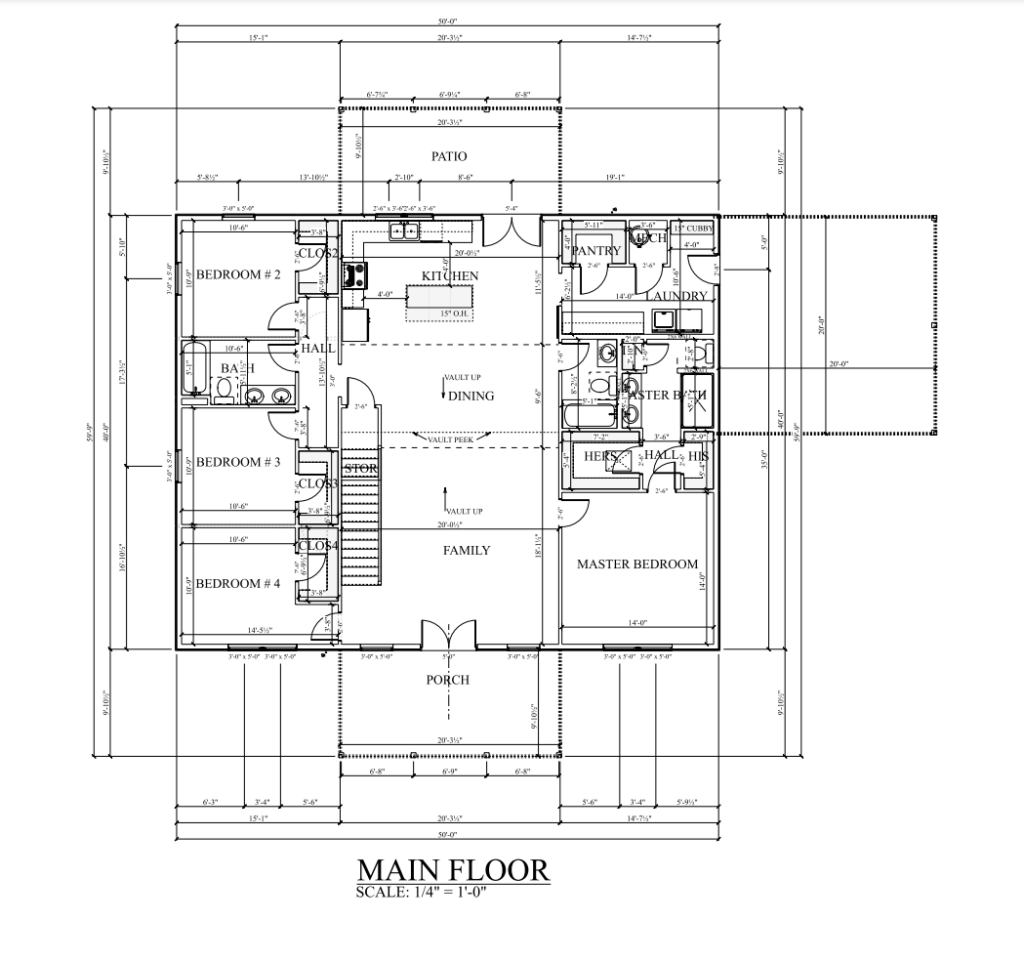
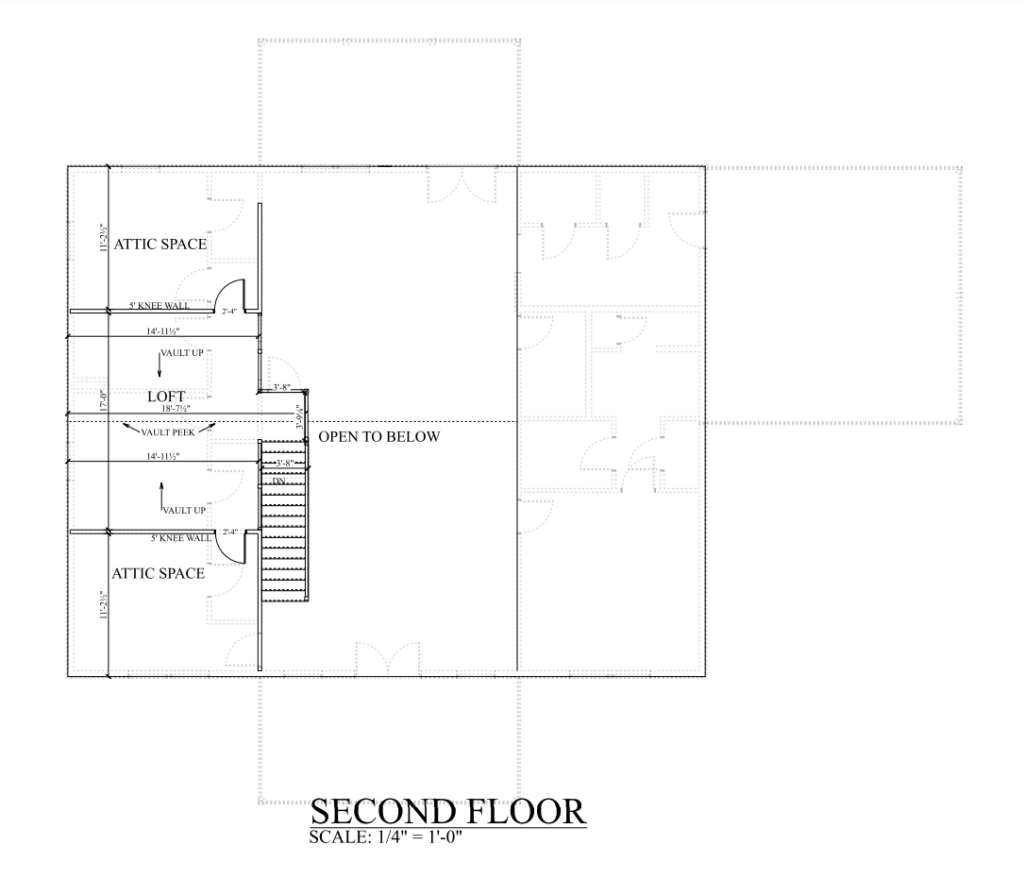
When you have a growing family, or even when you just love to have guests over, this floor plan works perfectly for you. 4 Bedrooms will surely have everyone at home comfortably settled with lots of additional space at the loft. The front and back patios are great spaces for outdoor relaxation or small gatherings.
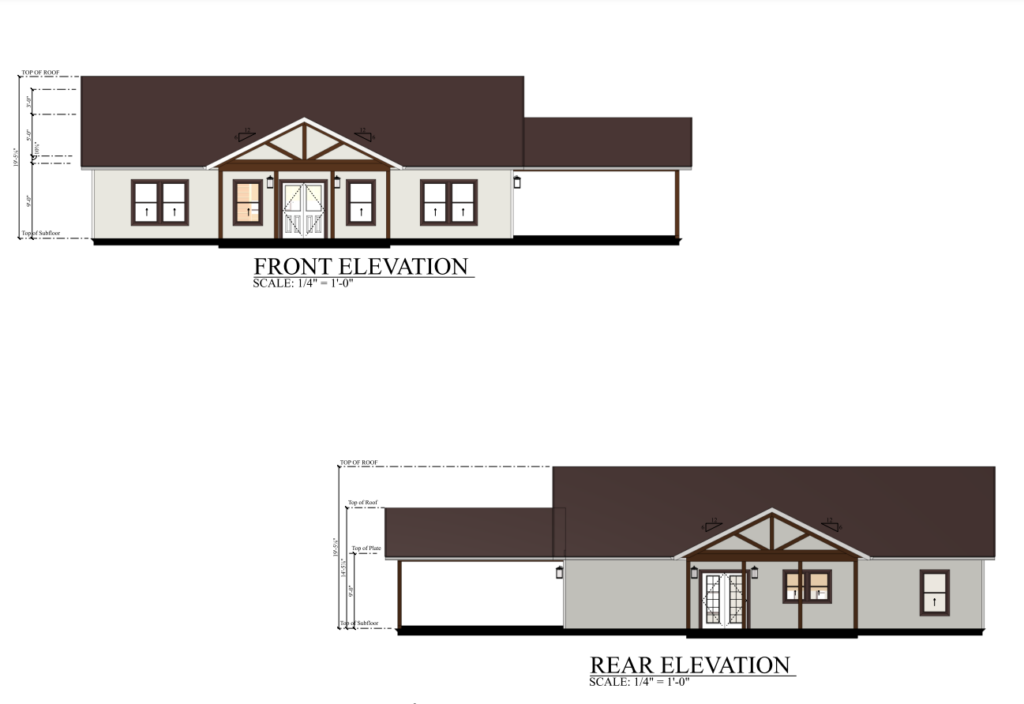
2797 Sq Ft 3 Bedrooms, 3 Bathrooms, 2 Story Robin Barndominium PL-60401
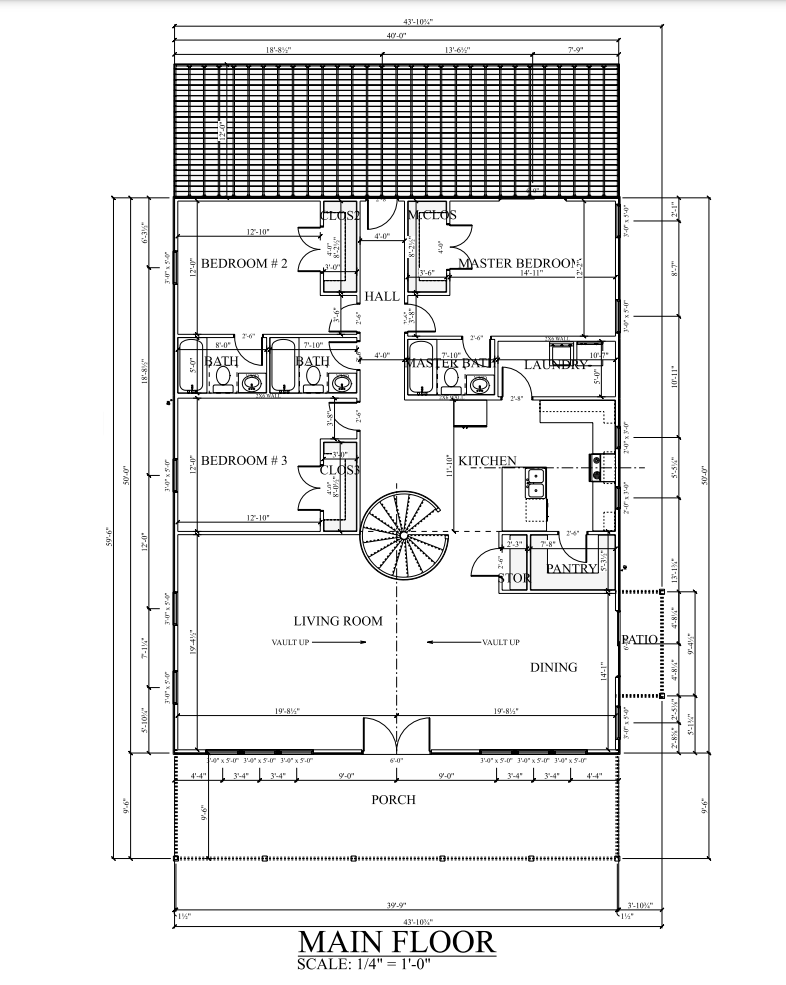
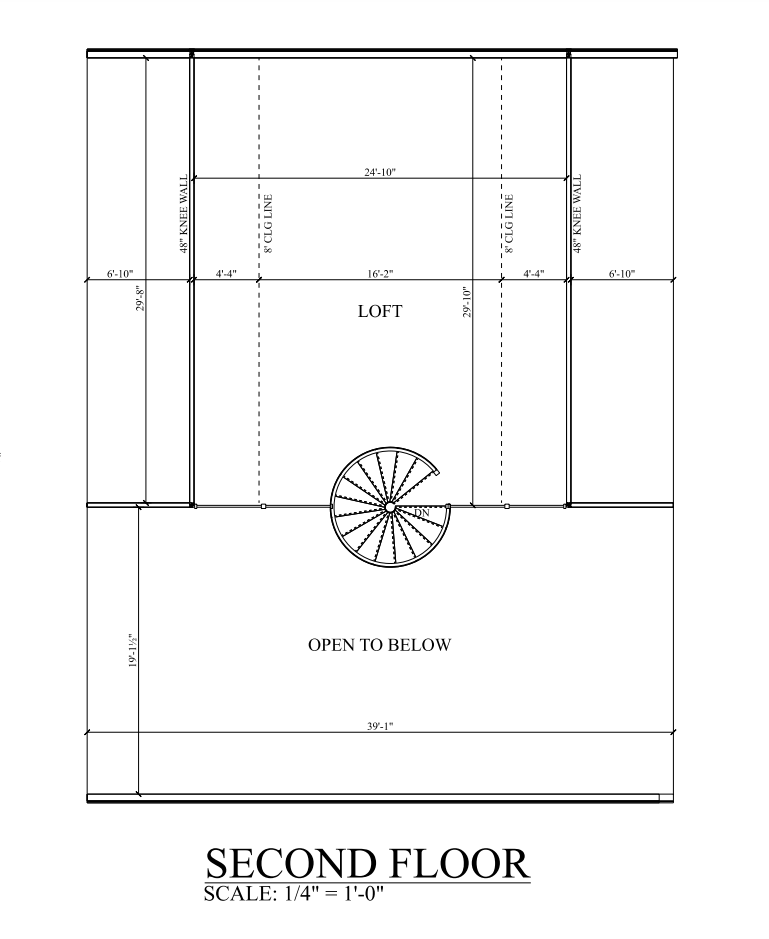
This house plan features a generous 2797 heated square feet of living space, thoughtfully distributed over two loft-style stories. It includes three cozy bedrooms and three well-appointed bathrooms, ensuring privacy and convenience for everyone. The open-concept design promotes a seamless flow between spaces, creating an inviting atmosphere for family gatherings and quiet evenings alike.
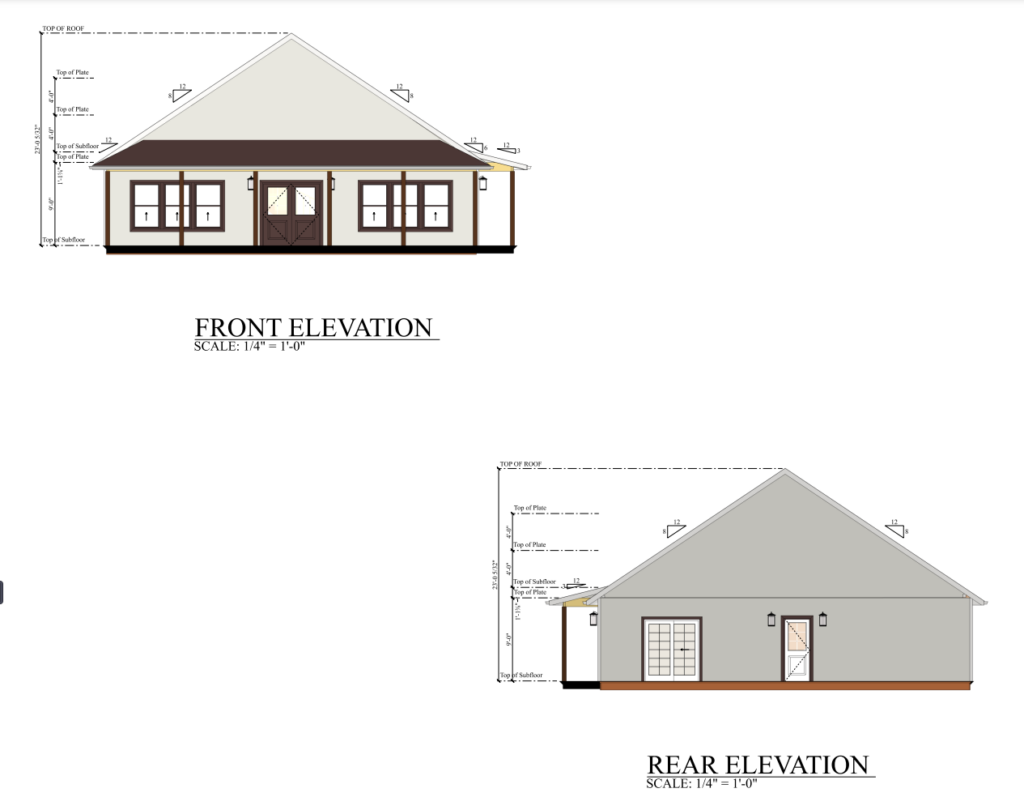
40×50 Barndominium – PL-60406
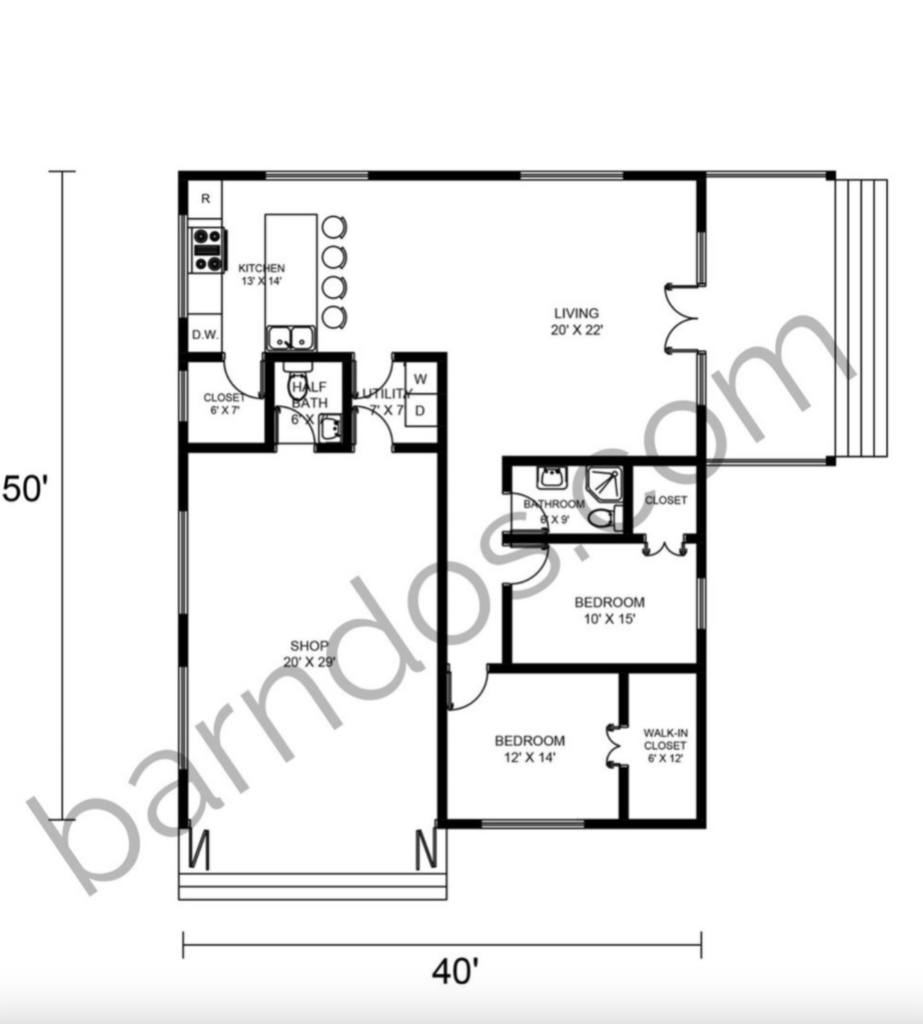
One of the best additions you can include with your 40×50 barndominium floor plans is a shop to house all your projects. These plans include a large shop as well as two bedrooms and a large walk-in closet. Having enough storage space ensures that you can have places to keep your belongings and all your projects so the home itself won’t get cluttered.
40×50 Barndominium – PL-60405
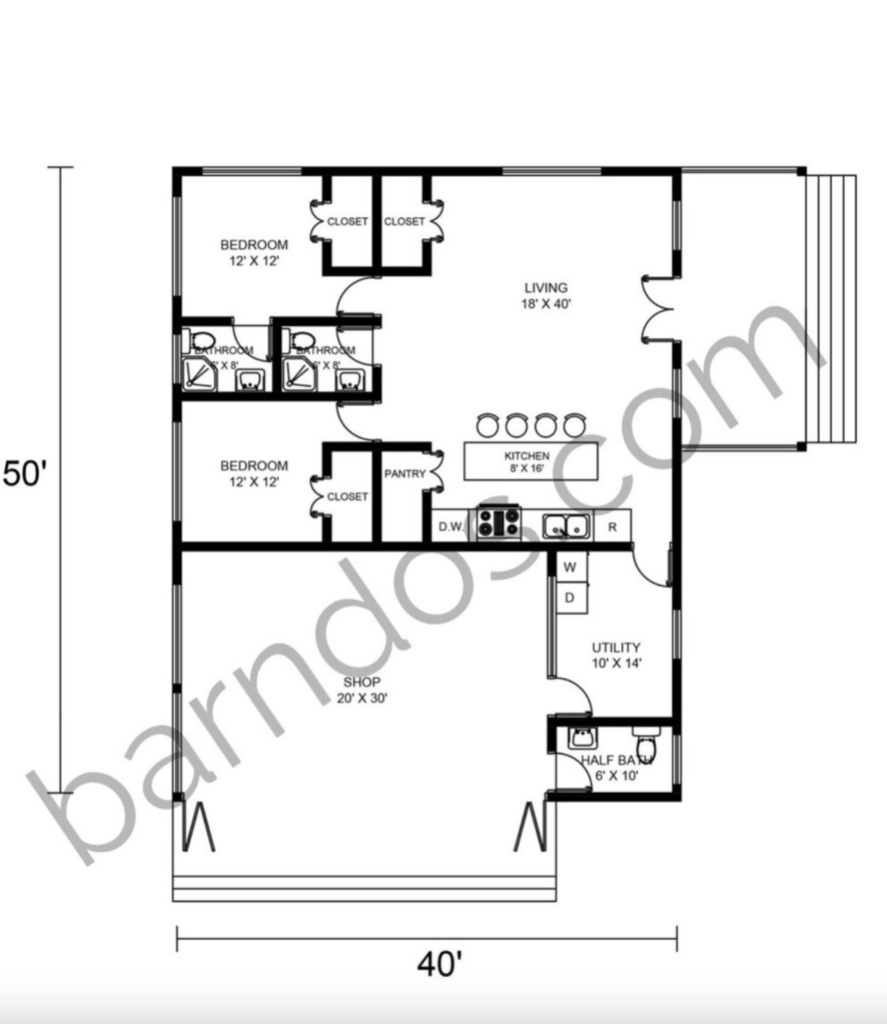
If you are going to include a shop with your 40×50 barndominium floor plans, you should think about how you can integrate it. A successful floor plan does more than just attach spaces together. These plans include a utility room that acts as a transition between the shop space and the home itself, which is incredibly handy and creates a nice flow.
40×50 Barndominium PL-60403
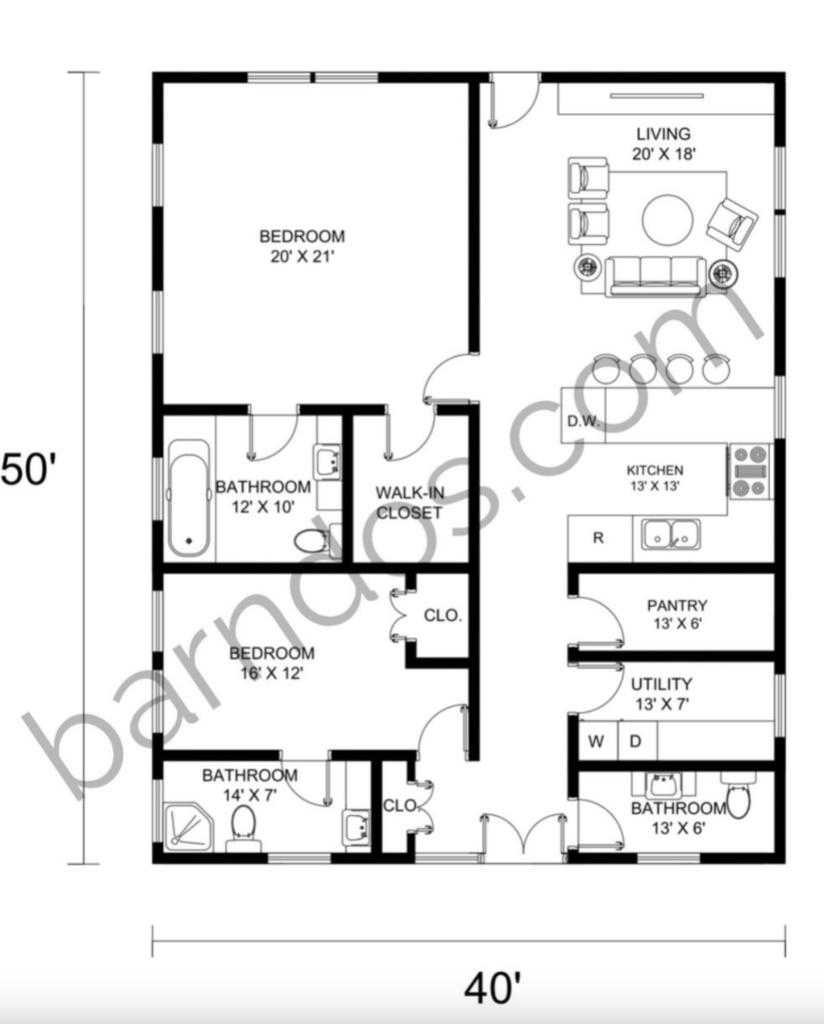
The way that all the bedrooms and living spaces are arranged will give you the feeling and separation that you are looking for. These 40×50 barndominium floor plans have all the bedrooms on one side and the living area on the other side. This is a great way to make the most of the space you have and keep everything separated nicely without interrupting the home itself.
40×50 Barndominium Floor Plan PL-60404
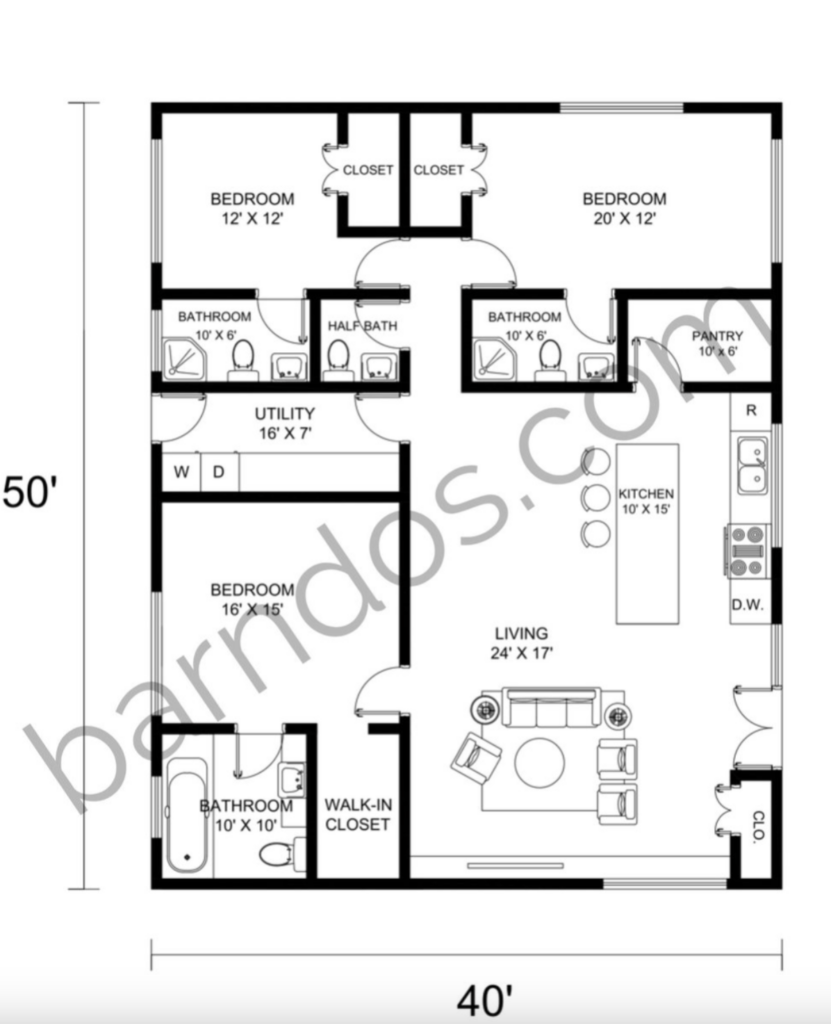
When designing a floor plan for your home, making sure that you have enough sleeping space is essential. These 40×50 barndominium floor plans include three bedrooms, which is rare for barndos of this size. However, it can be well worth it if you want everyone to have their own space and don’t want to infringe on the common areas.
40×50 Barndominium Floor Plans PL-60407
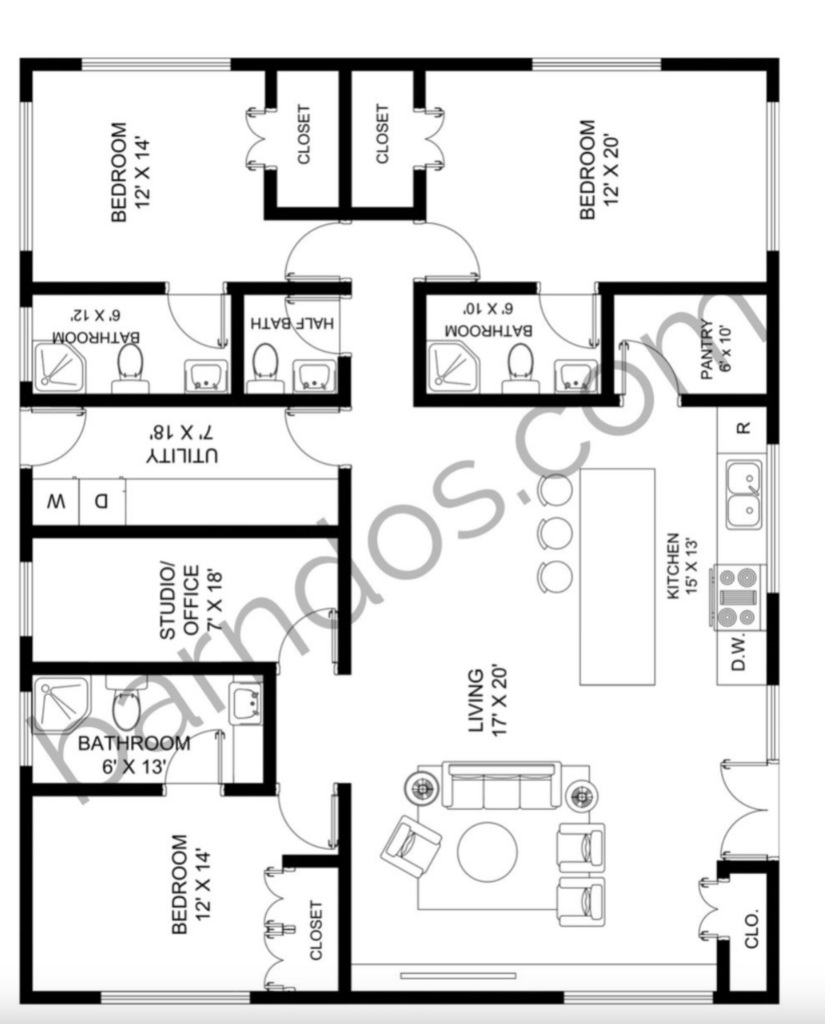
You have a lot of options when it comes to how you want to use the space you have for your barndominium. These plans include an office space, which can be incredibly flexible and give you choices for a guest room. While you can use this room for work most of the time, it’s nice to have something available when people come to visit.
40×50 Barndominium Floor Plans PL-60408
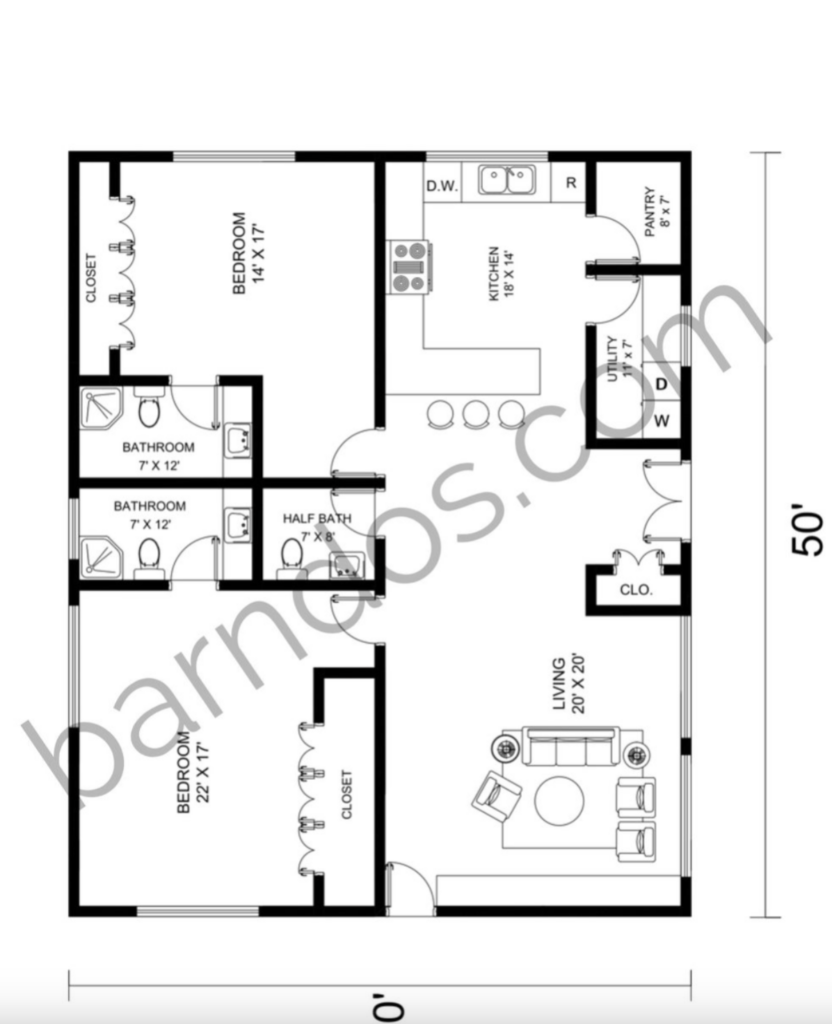
You don’t always want to cram as many bedrooms as possible in your 40×50 barndominium floor plans. If you don’t need a third room, you can create much larger master bedrooms, which might be better for your situation. Having larger individual spaces can make having the smaller living room much more doable.
40×50 Barndominium Floor Plans PL-60409
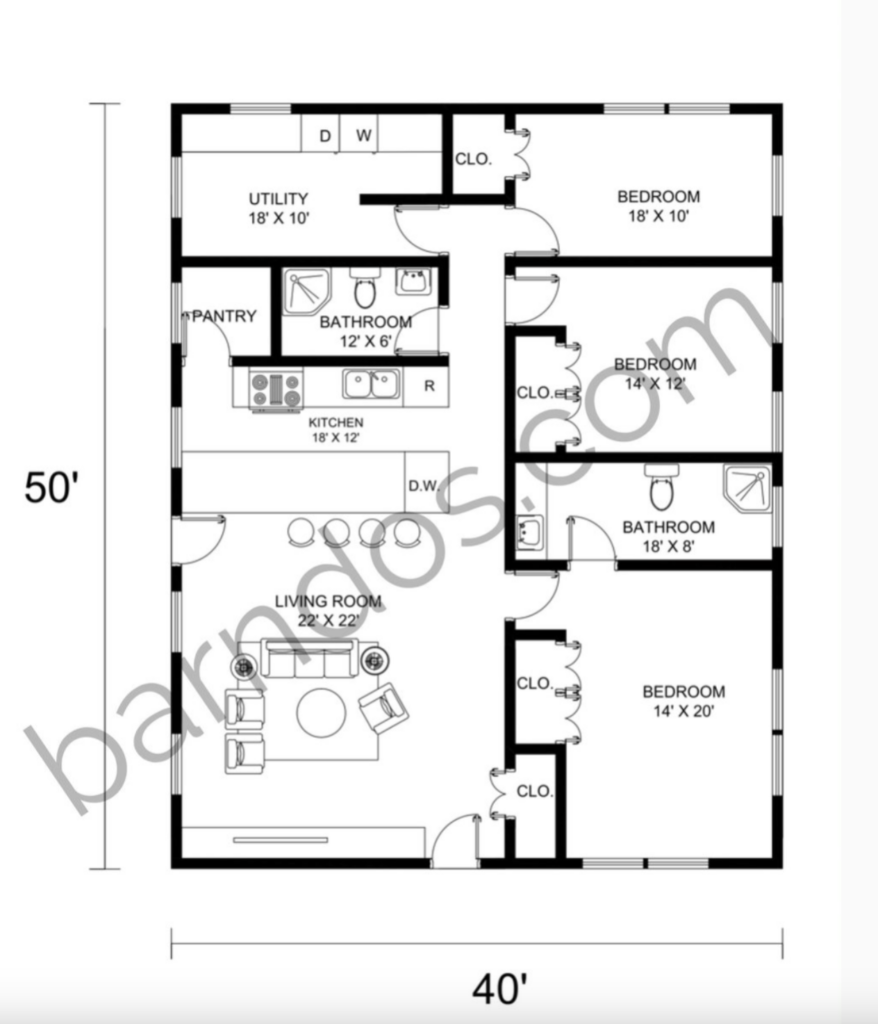
One of the biggest challenges when building and living in a small area is keeping everything clean. That’s why these 40×50 barndominium floor plans include a lot of closet space and utility space. Having these extra areas to store your belongings will help you keep your barndominium neat and orderly.
40×50 Barndominium Floor Plan PL-60410
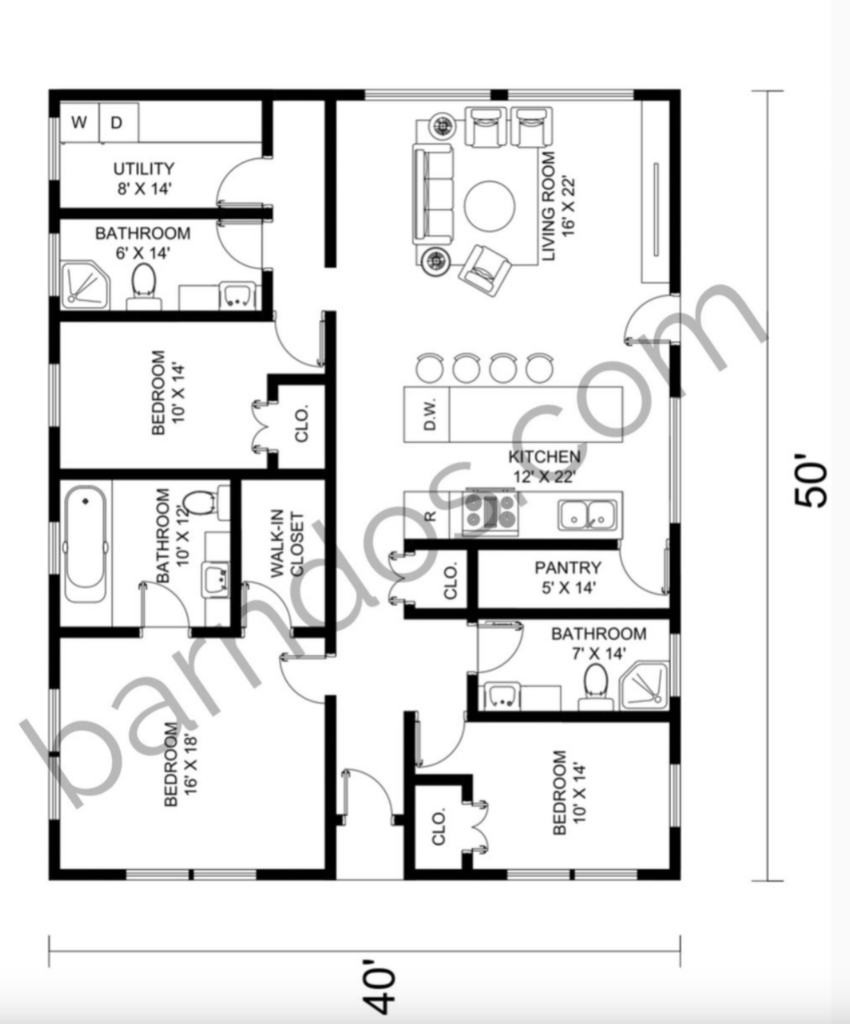
The flow of your 40×50 barndominium floor plans is incredibly important. These plans utilize a nice hallway between the front entrance and the rest of the barndo. This creates a real sense of opulence and gives the home an open, welcoming feel to anyone who walks in.
40×50 Barndominium Floor Plan PL-60411
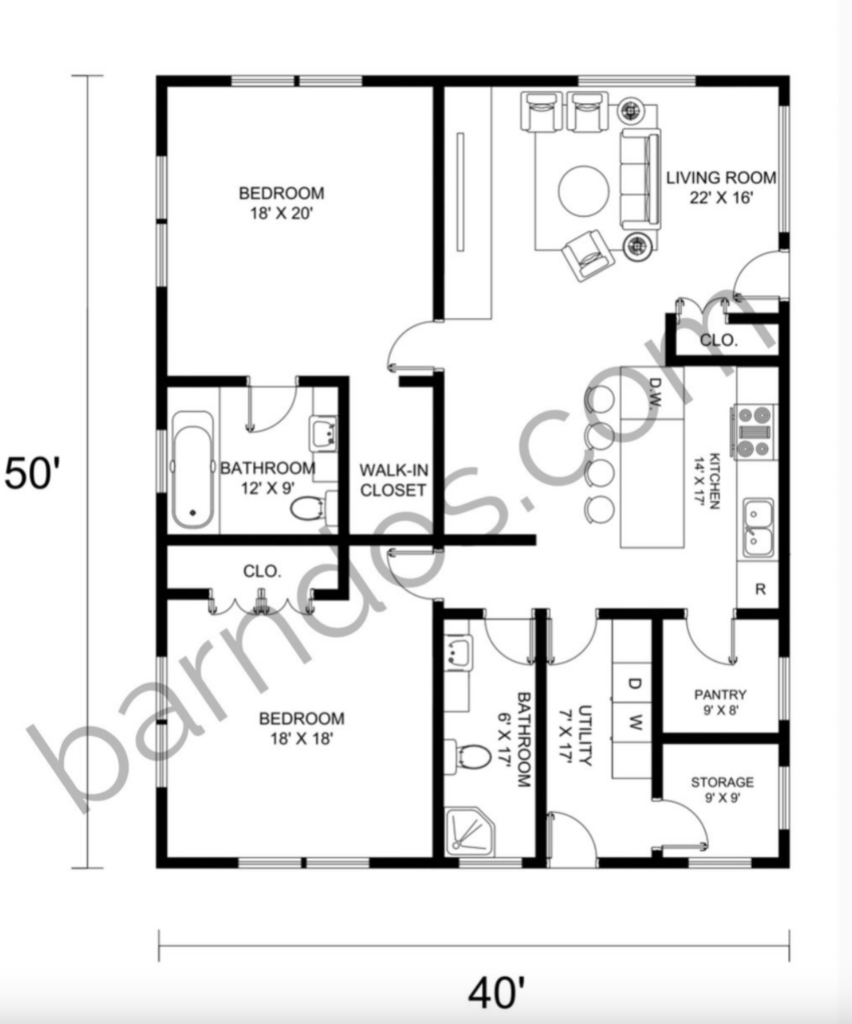
Having a utility room is one of the best things about designing your own home and should not be overlooked. These plans include a large utility space that can be used to house your washer and dryer as well as any other extra appliances. This way, they are out of the way and won’t take up valuable space within your actual home.
40×50 Barndominium Floor Plans PL-60412
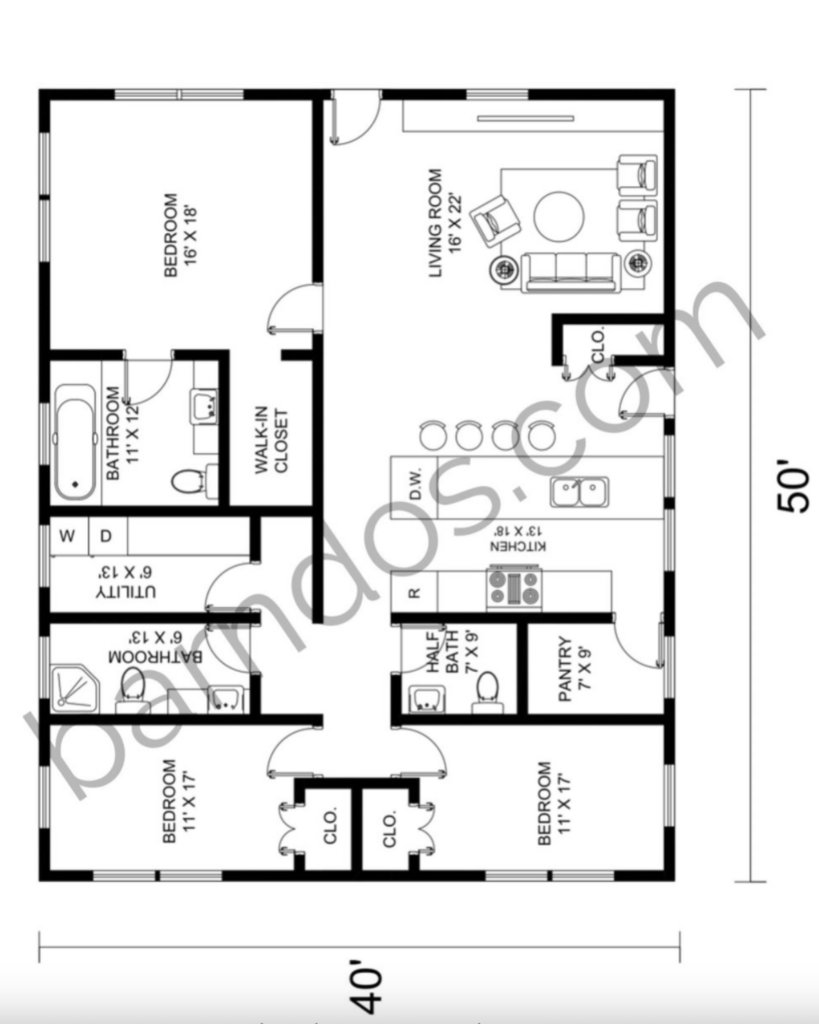
Multiple access points can be a major advantage in any home, especially one with a lot of people living in it. These 40×50 barndominium floor plans include a front and side door, which gives them a fantastic flow and a great feeling. Preventing bottlenecks and crowding can really make your home feel like a roomy, open space for everyone.
Conclusion
Building a barndominium can give you the freedom to create something you and your family will truly love. With enough preparation and a little bit of creativity, your home will be perfectly suited to your particular needs. Taking a look at these 40×50 barndominium floor plans is a great way to give yourself a head start.
If you would like more helpful tips and guides, check out the rest of Barndominiums.co. There, you will find advice from the pros and featured barndominiums to help you get inspired. You will also find information on cost and insurance that can help you plan for your custom dream home.
