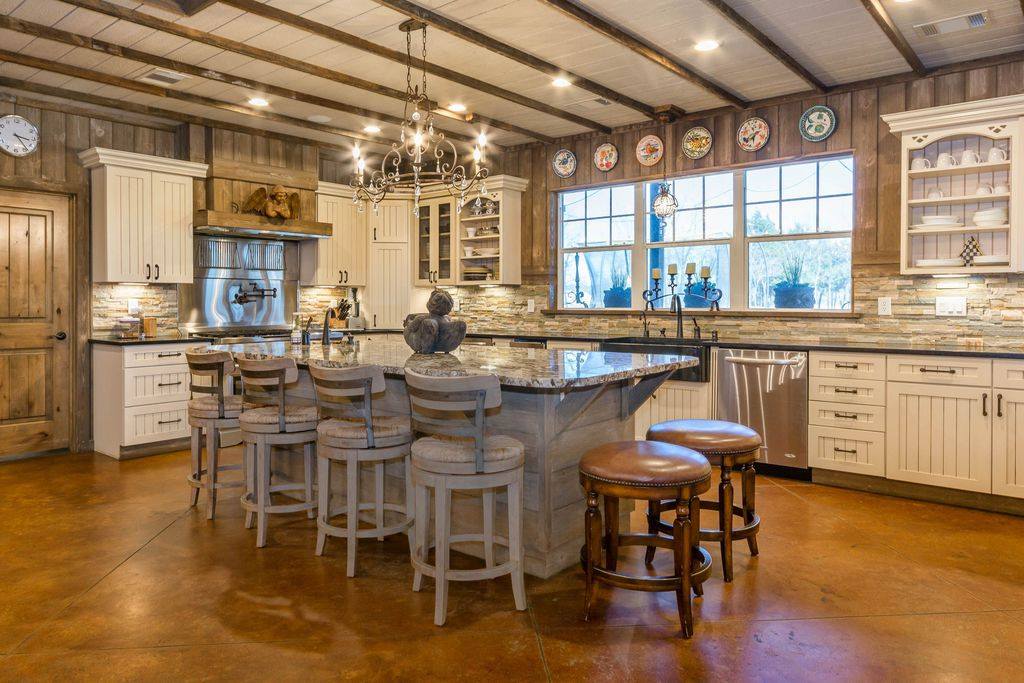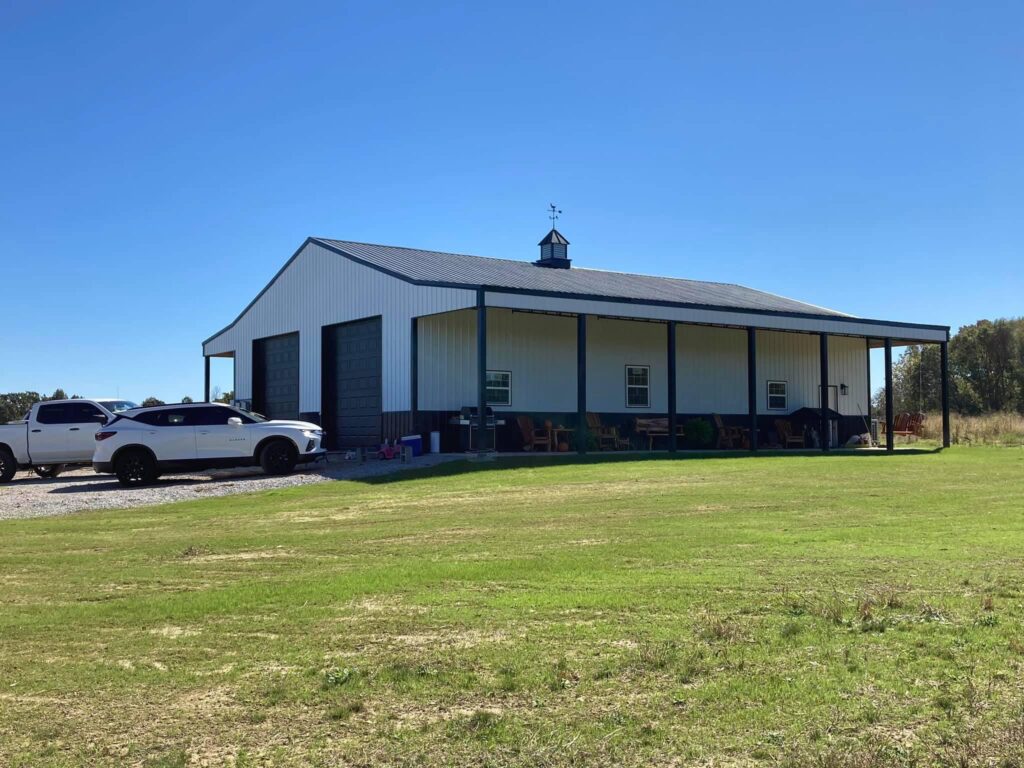Building a custom home is an incredibly rewarding and challenging experience. However, it can be much tougher if you need a little extra space and a shop for your home. If you work in the trades or work as a mechanic, you need room to do business and to house all your tools and equipment. Building a home using one of the many available shouse kits is a great way to get the best of both worlds.
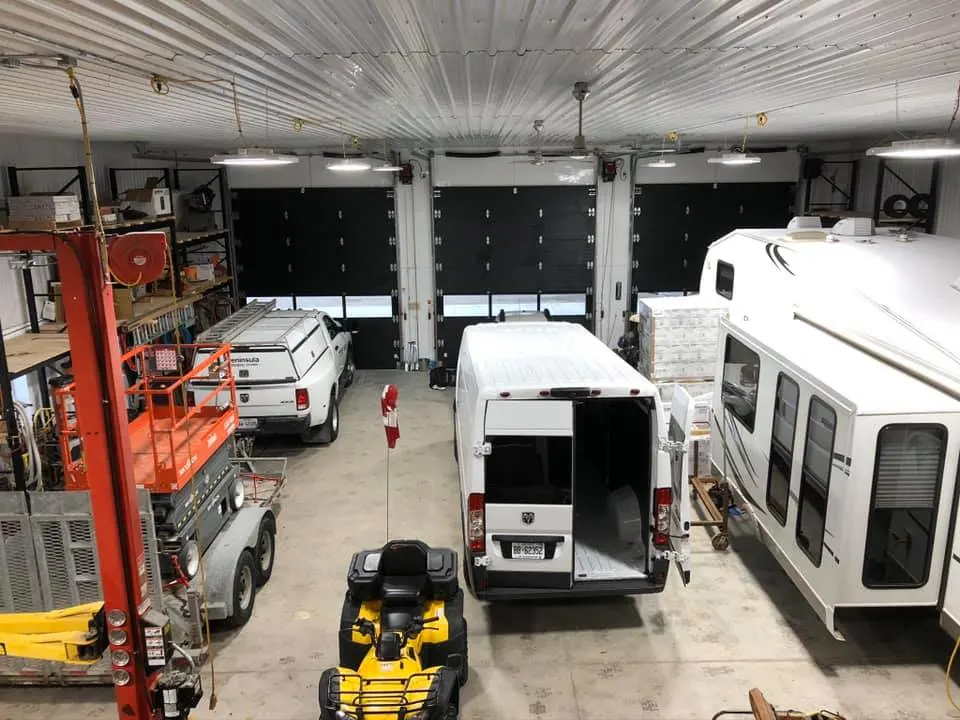
A shouse is a shop with a residential area attached to it. While this concept certainly isn’t new, these types of homes have become more and more popular in recent years. With the advent of the alternative housing movement, there has never been a better time to look at shouse kits and consider them for your build. With a little bit of creativity and customization, you can create a beautiful, functional space for both your work and home life.
What Are Shouse Kits?
Shouse kits are prefabricated home kits that can be built for you and shipped directly to your build site. These kits are usually produced and put together by companies that specialize in prefab buildings of all types.
Just like a prefab shed or shop, shouse kits are easy to put together and incredibly convenient. As long as you know how to do the construction and can follow directions, you more than likely can do much of the work yourself.
Shouse kits can be purchased with all kinds of designs and layouts. In some cases, you can even create a custom design that the provider of the shouse kits can put together for you. This is perfect if you have specific needs for your home and shop. You get the benefit of the custom kit without all the hassle of trying to make your modifications work with the stock building.
Benefits of Using Shouse Kits
There are a lot of benefits to using shouse kits, but one of the most important is the fact that they are so convenient.
Unlike building a structure from scratch, shouse kits allow you to take some of the sourcing and gathering of materials out of the equation.
By using shouse kits, you can cut a lot of the labor costs out of your budget. If you are working with a relatively small amount of money, this is one of the best ways to make your home project happen.
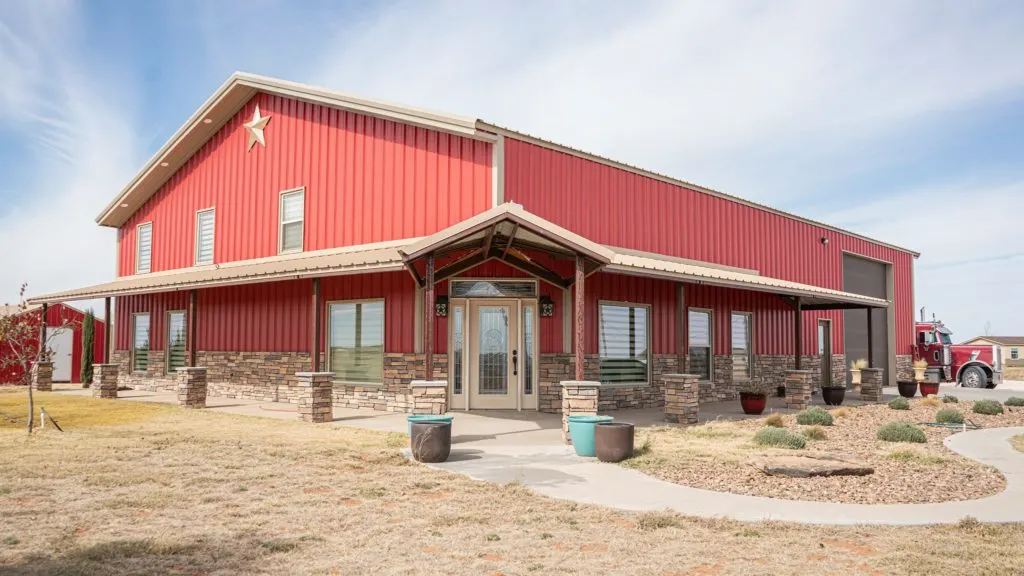
Shouse kits also eliminate the need for specialized equipment. Because everything is already built to size and spec, you don’t have to worry about making any modifications or fabricating anything. This takes a lot of the guesswork out of building a home. As long as you can follow directions, you can more than likely build a shouse kit that is perfect for you and your business.
Downsides of Using Shouse Kits
One of the big downsides of shouse kits is that some parts may not be included. You will still need to do the installation of things like plumbing and electricity separately. Much of the hardware that you need will also be excluded from most shouse kits. However, if you know this going in, you can budget for it and it may not be that big of an issue. As with any construction project, planning is the key.
One of the other downsides of using shouse kits is that the initial cost may be more upfront. Since you have to purchase the entire kit at once, you will have one big purchase. Unlike gathering materials and storing them until construction time, you have to buy everything at once. Planning for this and making sure that you have all the available funds can be a big help in the whole process.
How to Choose Shouse Kits
Size
One of the most important considerations when choosing shouse kits is the size. You may not need as much room in the living space as some people do, or you may need a smaller shop. Be sure to look at all your options and know what is available to you. Understanding your needs can help you make the right choice and avoid having too much or too little space.
For the most part, a rural home will be somewhere around 1,800 square feet. However, shouse kits tend to be bigger in order to accommodate the shop area.
In general, you can expect to look at shouse kits that are at least 2,000 square feet. This will ensure that you have enough space in both the living and working spaces.
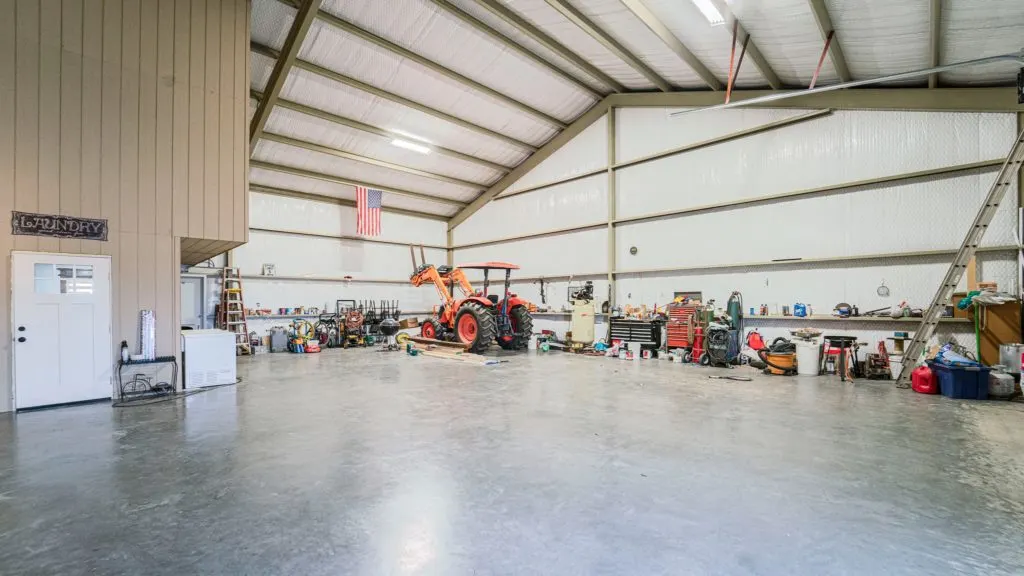
Material
The materials that shouse kits are made of are incredibly important and should not be overlooked. For the most part, shouse kits have metal siding for the end walls. However, you can add facades to this such as rock or wood if you want something a little more rustic feeling. Depending on where you are though, make sure that any extra materials you use are suitable for the climate.
One of the major benefits of using shouse kits is their durability. Since they have an all-steel construction, they are not susceptible to things like mold, rot, and mildew. This makes them perfect for wet or humid climates. You can end up saving thousands of dollars in repairs and maintenance over the years.
Roof Style
You should actively consider the roof of any shouse kits you are looking at for your project. The pitch of the roof is incredibly important and the right one will be dependent on the weather. For example, the flatter the roof, the more likely it will be to gather water.
You also need to think about the material of the roof. Aluminum, copper, and steel are all options in different shouse kits. If you want durability and longevity, it is important to choose the highest quality possible. This way, you can rest easy knowing your roof will last a long time.
Conclusion
Shouse kits are an excellent alternative to a traditional home with a detached shop. Having your living and working space right next to one another can be very convenient and make for a great work/life balance. Knowing what to look for in shouse kits can help you make the right choice for your home building project.
If you would like more helpful tips and guides, check out the rest of Barndominiums.co. There, you will find advice from the pros and featured barndominiums to help you get inspired. You will also find information on cost and insurance that can help you plan for your custom dream home.
