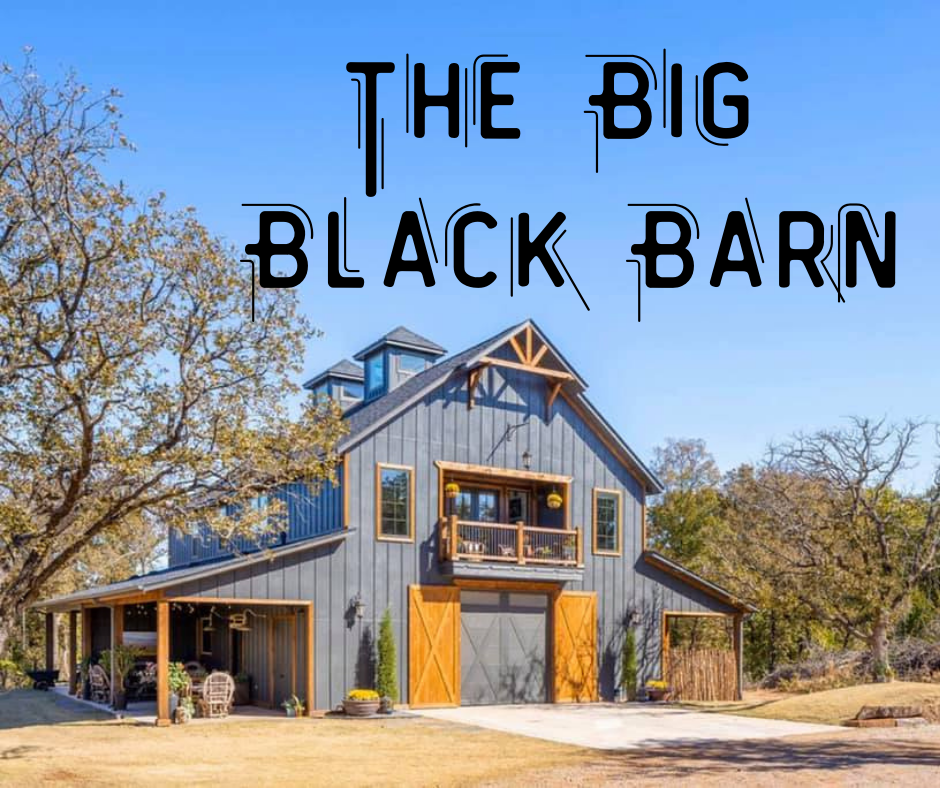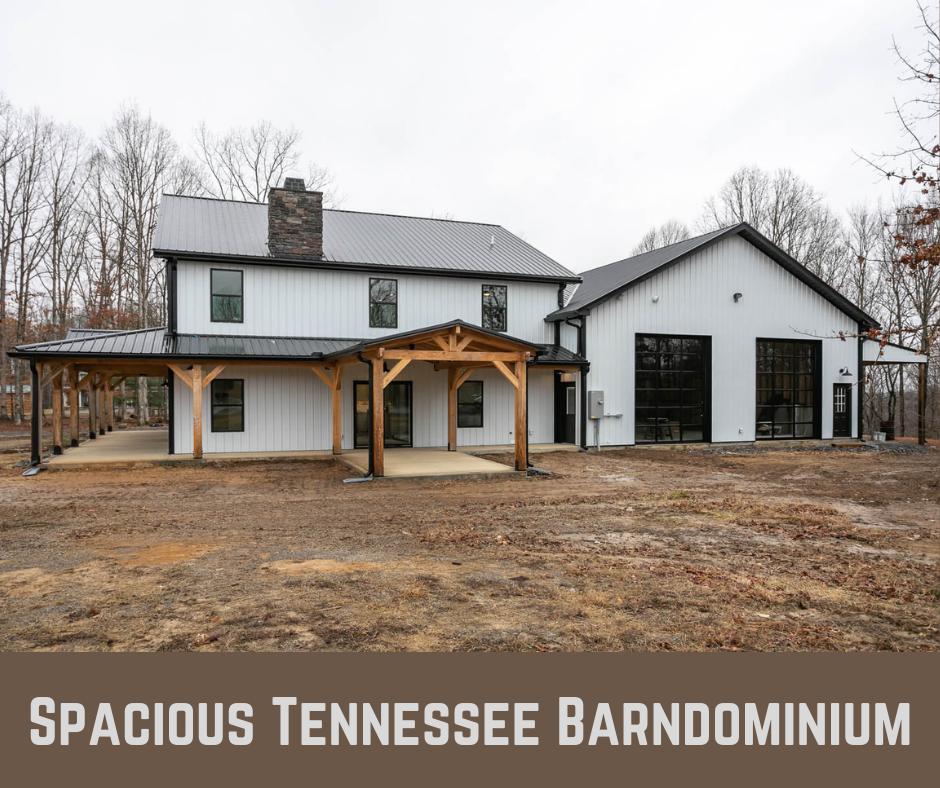Many barndominums are made on purpose to be homes using a barn-like layout and construction plans. This may leave you wondering whether converting an existing barn is a viable option. This cozy converted barn barndominium with loads of style can set your mind at rest as to whether converting a barn is a viable option for you.
Images were posted by Sydni Blyss Ledesma.

Exterior and Garage
This barndominium maintains a barn-like appearance. It is a continuous rectangular structure with a gently pitched roof. A large garage door occupies one wall, while the other walls have an entrance door and a couple of windows each.
This barndominium even retains a faded red color that looks distinctly barn-like. The only thing that has really been added to the exterior of this barndominium is a deck on the opposite wall from the garage door. It is surrounded by several mature trees which gives a timeless sense to the space.

The garage space is very straightforward, with a simple wooden wall dividing it from the rest of the house. There’s enough room for a couple of cars or plenty of storage for tools, household storage, etc.
A door is the dividing wall that provides access to the rest of the house. The simple decoration is provided in a number of wood carvings depicting beer bottles and a foaming mug as well as some old street signs. A couple of floating shelves hold other miscellaneous decor and storage.

Living Room
This living room oozes charm with a wraparound suede sectional, prints on the wall, and baskets scattered around for miscellaneous household things. A beautiful polished hardwood floor contrasts perfectly with clean soft grey walls that are almost white but not quite.

Guitars and records hanging from the walls point to the owners’ musical inclinations. Exposed ductwork is tactfully hidden over a door. The silver of the ductwork does not look out of place with the gentle gray walls.

Office/Guestroom
The office and guestroom spaces are very practical, with a large exposed clothing rack on one side and a desk and chair on the other. Wire baskets hold miscellaneous papers and other debris.

A simple single bed in the center of the room doubles as a couch for lounging during the daytime, with lots of big fluffy pillows and blankets. Touches like some paper stars hanging from the ceiling and a simple palm tree help to tie the room together.

Despite being a small, functional space, this room is very stylish thanks to an accent wall of brick and heavily pigmented green walls on the other three sides. A large Persian area rug pulls colors from both walls.

Corkboard panels are attached to the wall with the window, enabling the perfect place to put a variety of papers that need to be easily accessed. A couple of charming floating shelves are also included in this space, as is a cleverly designed dry erase calendar in a frame.
Kitchen and Dining Area
This barndominium features an open concept layout, with the kitchen moving effortlessly into the living area. A bar against one wall is the perfect place to sit and eat a quick breakfast or do some casual writing. It also helps to create a dividing line between kitchen and living room.

What also helps the divide is that the floor changes from hardwood to tile. This bar area serves as a secondary surface for a kitchen that otherwise does not have an abundance of counter space. What the kitchen does have is plenty of good looks.

Almost black cabinets contrast nicely with the pale grey ceilings and walls. A bright red shelf over the sink and countertop holds a variety of glasses and other miscellaneous kitchen supplies.

A wave-patterned reflective backsplash behind the sink works very well with the space. Simple white tile countertops are pleasing to the eye and add a slight touch of a modern-rustic feel. A built-in pantry offers lots of storage that is otherwise missing from this space which doesn’t have a lot of cabinet room.

The space has been arranged so that the window in the living room and the window in the kitchen parallel one another, washing both areas with natural light.
Bedroom
The bedroom is a simple affair, with a straightforward open metal bed frame. An accent oval shape has been painted behind the headboard to draw dimension to this area. The bedspread is an orange copper color that matches the headboard shape well and draws influence from the rest of the house.

This color is also drawn into a Persian rug below the bed. The rug also features blue accents that are mirrored by throw pillows on the bed. Exposed ductwork is tastefully hidden in this room as well as it moves across the room from over the door. The silver is attractively reflective and works very well with the pale gray paint.
Cozy Converted Barn Barndominum With Loads of Style
If you’ve ever wondered what you could do by converting an old barn, this adorable home should serve as excellent inspiration. This is the first home that this couple is sure to love for many years to come. if you’d like more inspiration on how to convert a barn into your own sanctuary, the Barndolife ebook has an endless supply of ideas to inspire you.
Explore more about barndominium floor plans and software to design your barndominium on our website. More insights about building and financing you barndominium, and even more information about barndominium cost and insurance can also be found here at Barndominiums.co

