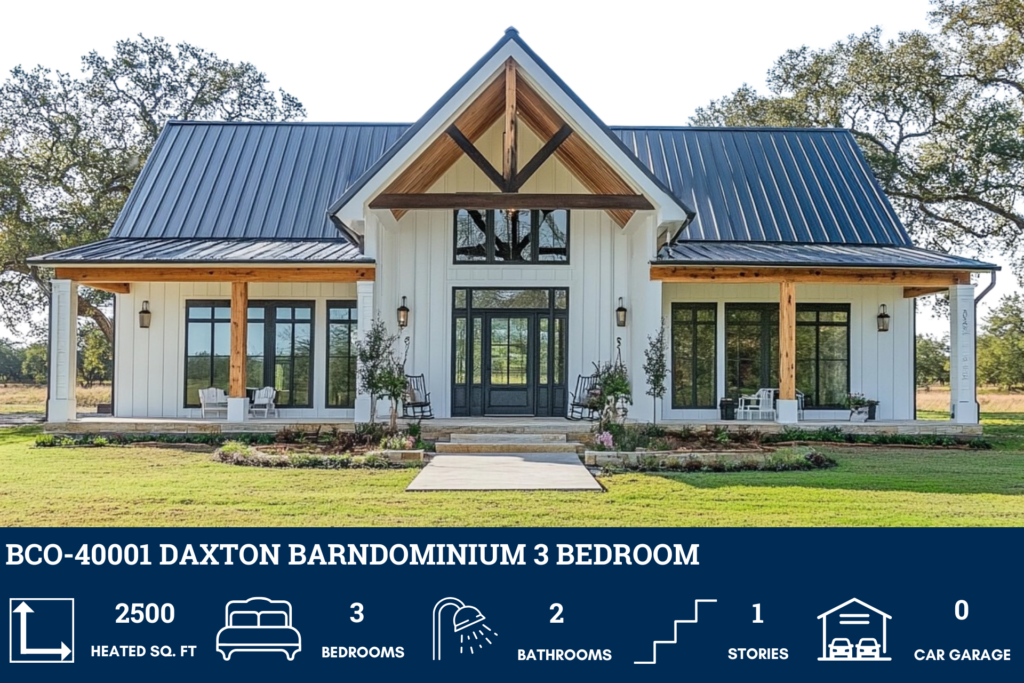
BCO-40001 Daxton Barndominium House Plan
Want to buy this house plan? Scroll to the bottom and find the link to purchase.
- 2,500 Heated Square Feet
- 3 Bedrooms
- 2 Bathrooms
- Single-story layout
- Open-concept living and dining area
- Vaulted ceilings throughout
- Expansive 50-foot front porch
- Dedicated laundry room and pantry
- Spacious master suite with walk-in closet
This beautifully designed home offers 2,500 square feet of efficient and comfortable living space, ideal for those who love open and functional floor plans. The three well-proportioned bedrooms ensure ample space for family or guests, each designed to offer privacy and tranquility.
With two full bathrooms, this home provides a seamless balance of convenience and style, featuring modern fixtures and thoughtful layouts for everyday use. The single-story design ensures accessibility and ease of movement, making it a practical choice for any stage of life.
The open-concept living and dining area is designed for both relaxation and entertaining, complemented by vaulted ceilings that add a sense of grandeur and openness. The 50-foot front porch enhances the home’s curb appeal while providing a perfect outdoor retreat for relaxation and social gatherings.
Practicality is a priority, with a well-appointed laundry room and a dedicated pantry offering ample storage solutions. The spacious master suite includes a walk-in closet and an en-suite bathroom, creating a private oasis within the home.
For more barndominium and modern house plans, explore our complete collection of 3-bedroom home plans.
Need modifications? Email our modification department for a free price quote within 72 hours.
Please note: All square footage measurements are estimates.

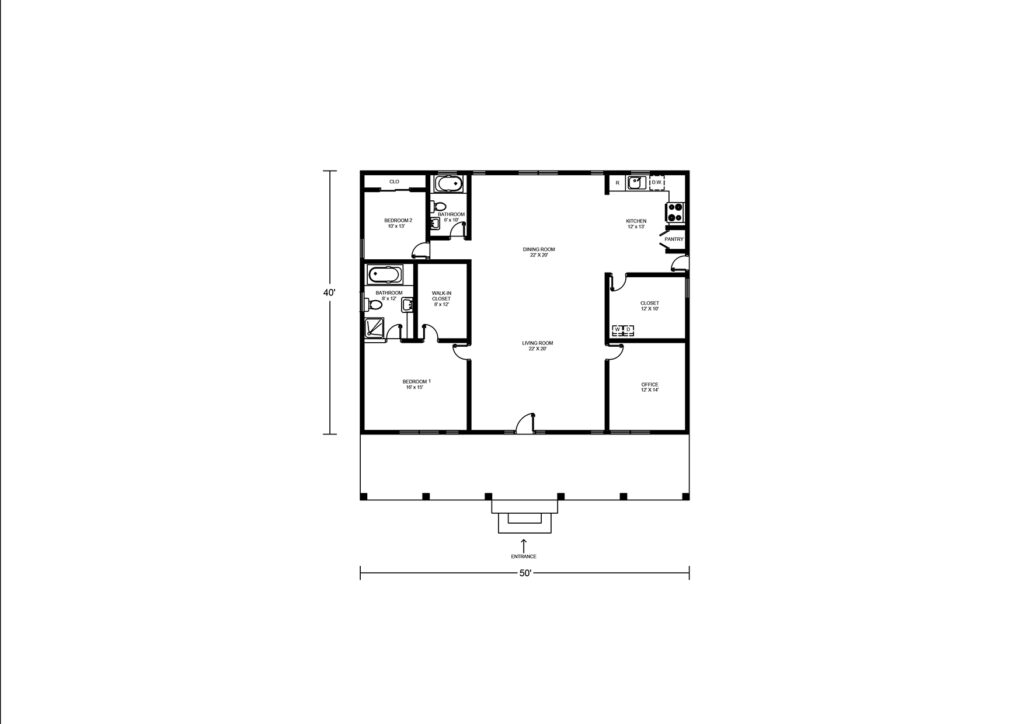
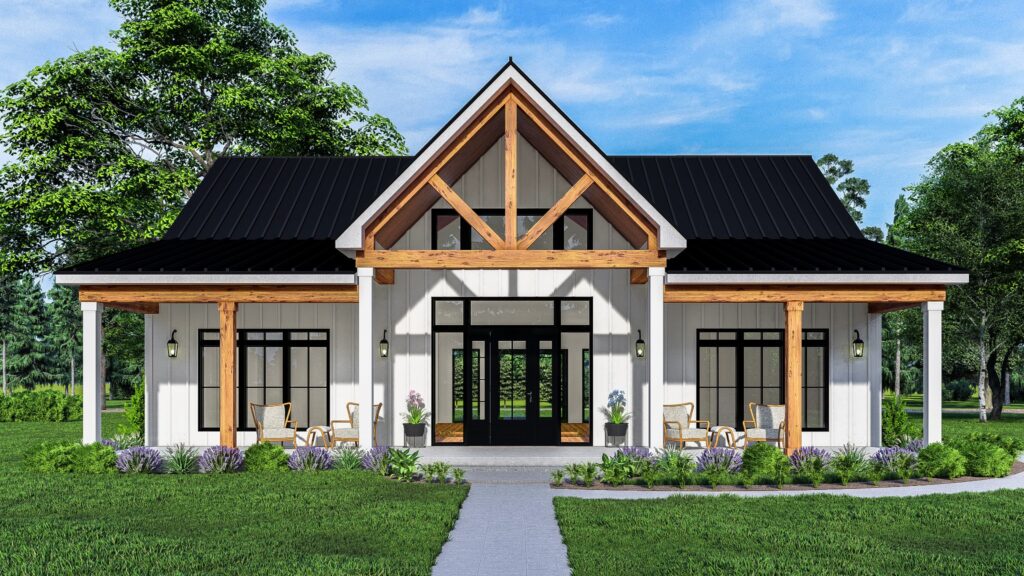
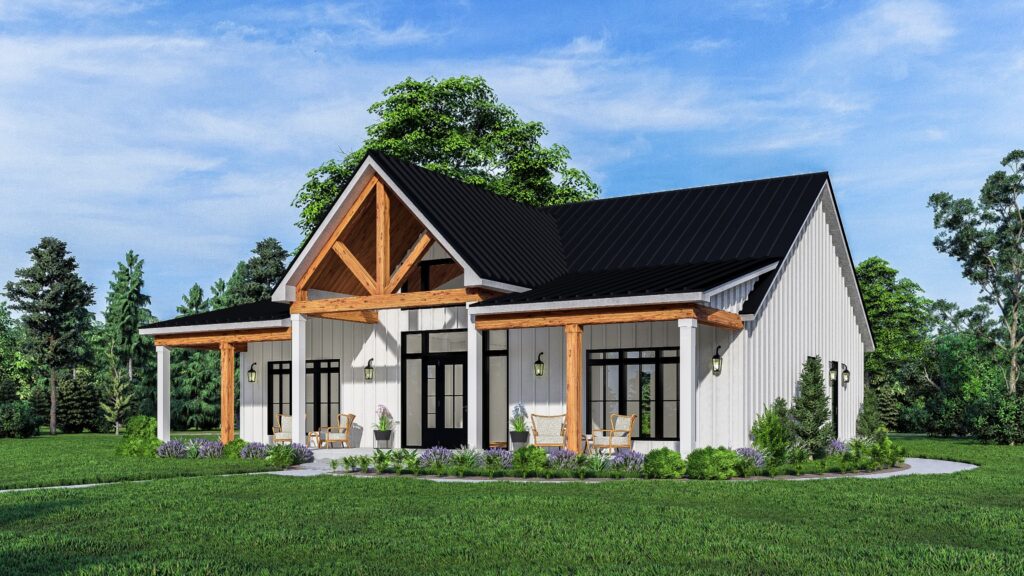
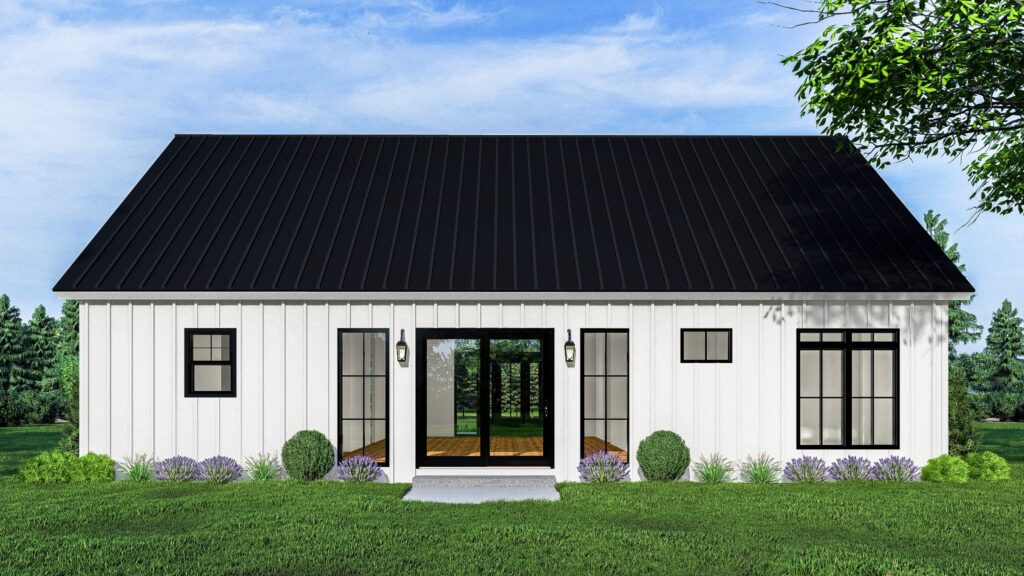
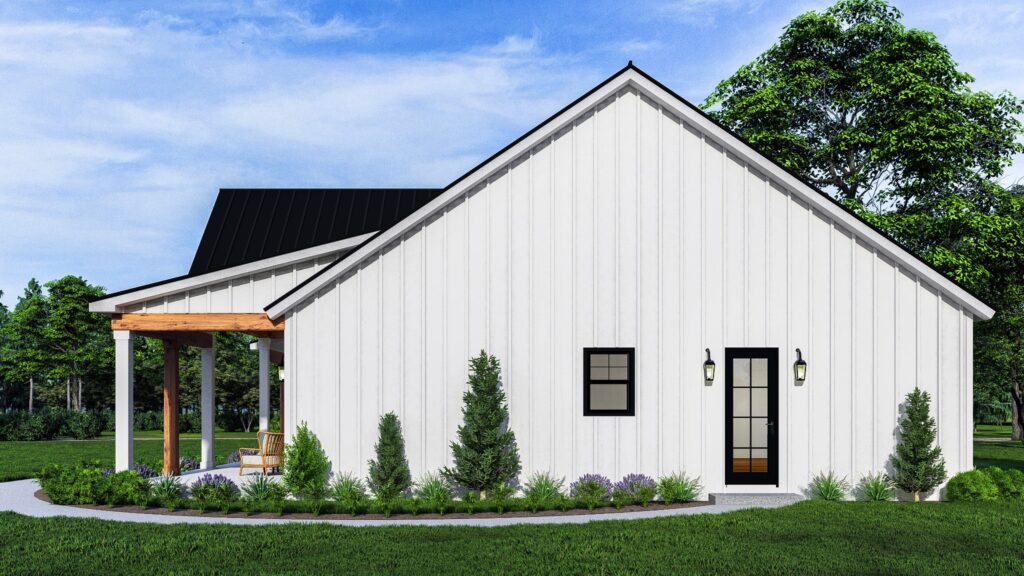
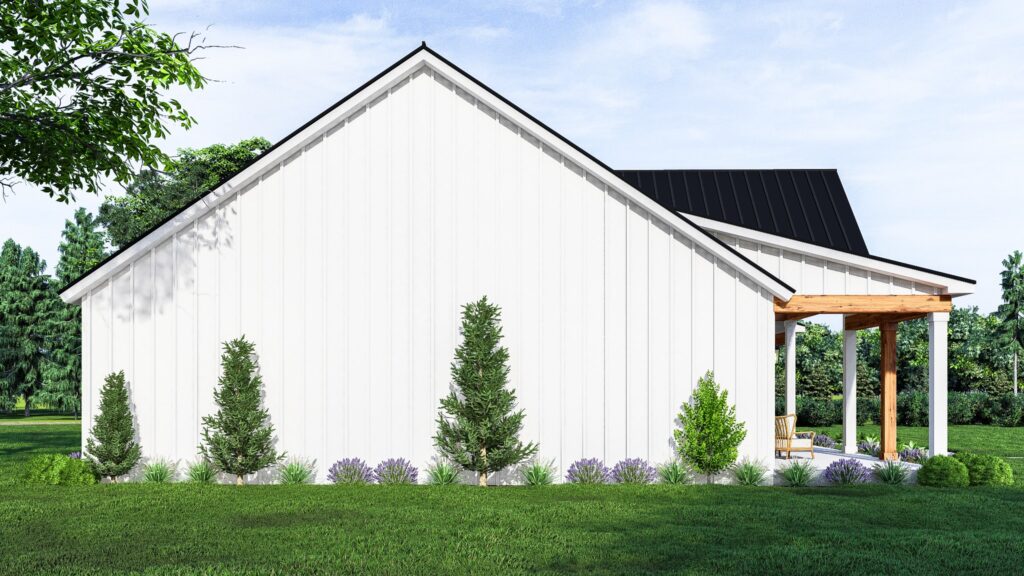
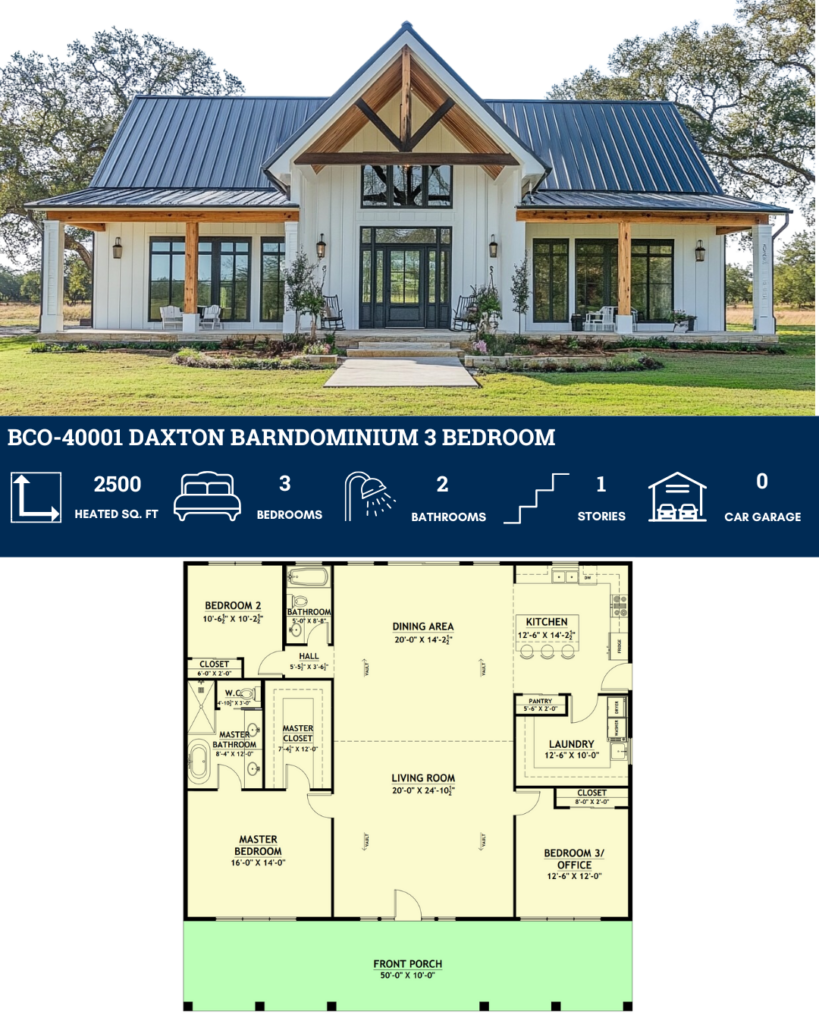
Find More Barndominium Floor Plans
By Bedrooms:
1 Bedroom • 2 Bedrooms • 3 Bedrooms • 4 Bedrooms • 5 Bedrooms • 6 Bedrooms • 7 Bedrooms • 8 Bedrooms
By Feature:
1-Story • 2-Story • With Garage • 2 Car Garage • 3 Car Garage • Wraparound Porch • With Breezeway • 2 Master Suites • With Loft • Open-Concept
By Size:
Small Plans • 800 Sq Ft • 900 Sq Ft • 1000 Sq Ft • 1200 Sq Ft • 30×40 Floor Plans • 1400 Sq Ft • 1500 Sq Ft • 1600 Sq Ft • 40×40 Floor Plans • 1800 Sq Ft • 30×60 Floor Plans • 2000 Sq Ft • 2400 Sq Ft • 2500 Sq Ft • 2800 Sq Ft • 3000 Sq Ft • 3200 Sq Ft • 3600 Sq Ft • 4000 Sq Ft • 5000 Sq Ft •