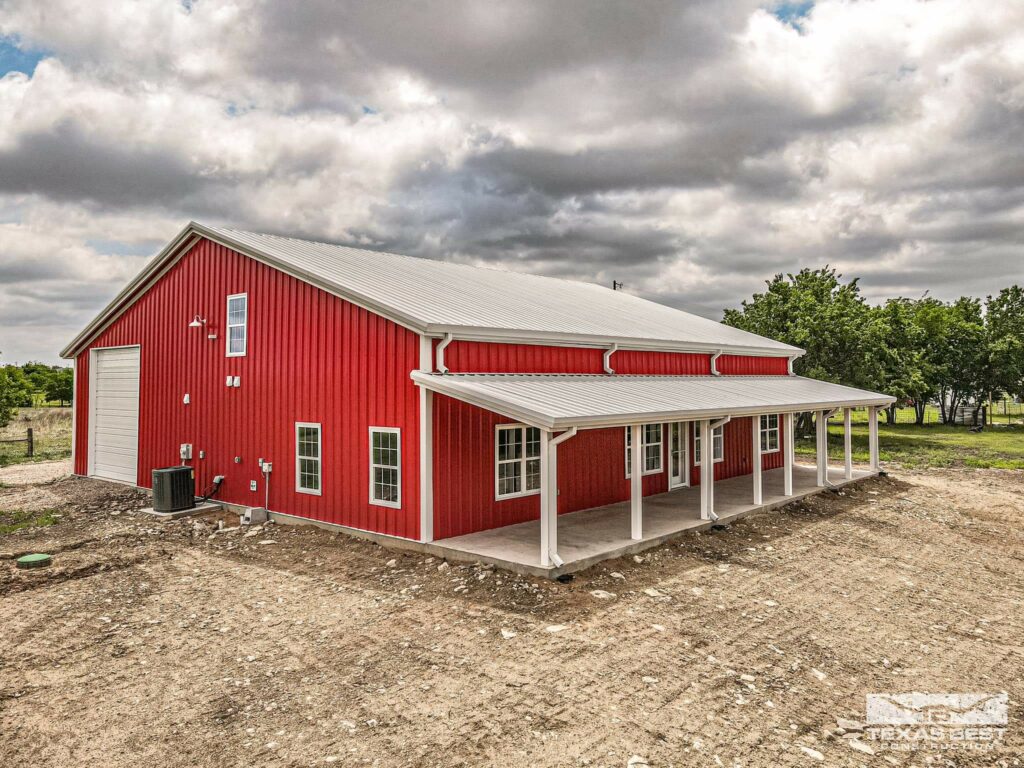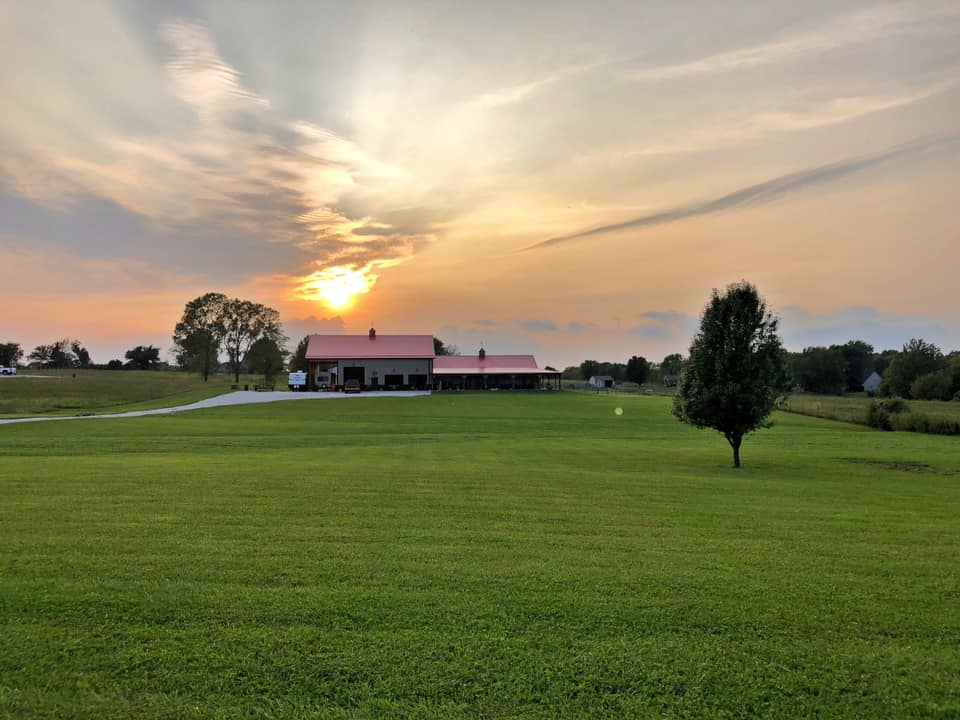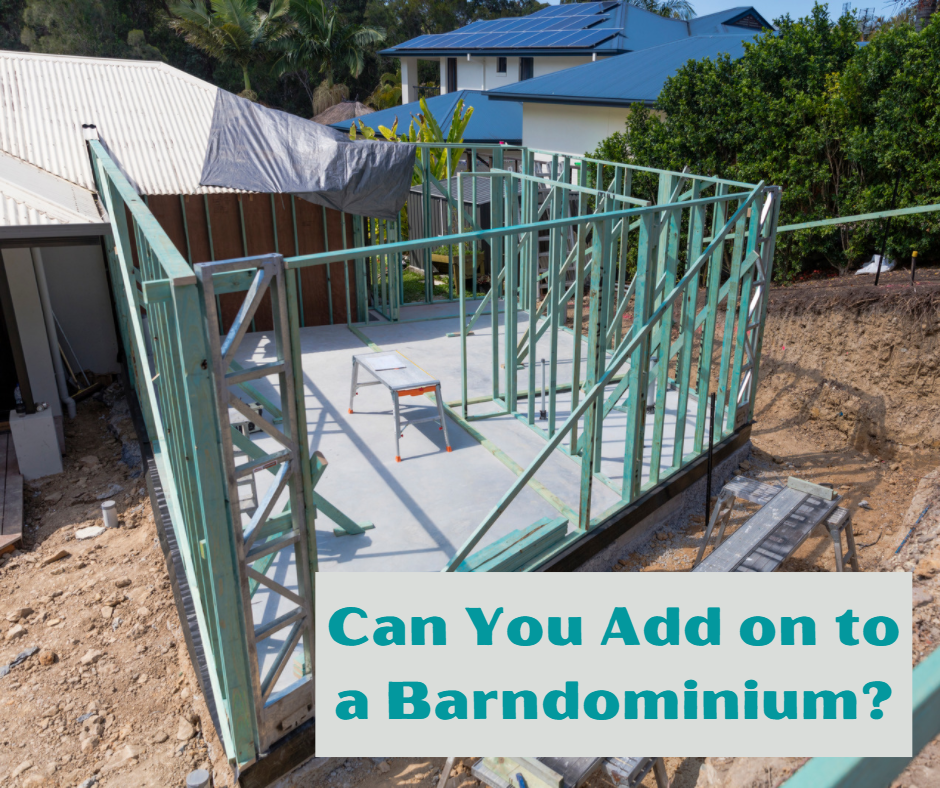
One of the most commonly asked questions when planning to build a barndominium is ‘can you add on to a barndominium?’. This could be whether a family wants to start small and expand as the family grows, or saving up a budget for expansion.
You can add on to a barndominium. Adding on to a barndominium may involve less work compared to adding on to a traditional home. Most barndominiums are made with post-frame construction, which involves placing posts every 6 to 12 feet around the perimeter of the frame.
Traditional wood stud frames include studs spaced 16 inches apart. The wider spacing of the barndominium posts makes it easier to expand your living space without major modifications to the frame. Yet, any type of home addition requires careful planning and considerations. Skipping a necessary step may increase the risk of leaks, rust, and structural damage.
How to Plan a Home Addition for a Barndominium
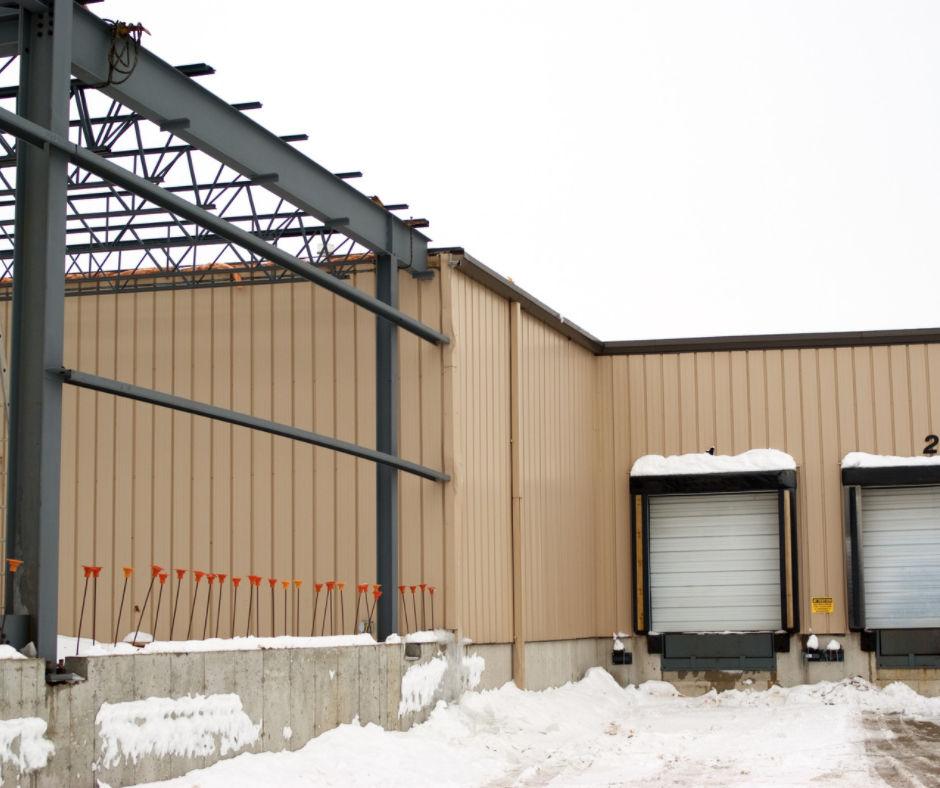
Before you get too far into planning your home addition, consider the following details:
- Size
- Location
- Intended use
Decide on the size of the addition and where you plan on placing it. These details help you determine the cost and amount of work involved in the renovation. For example, building an extra room on the side of your barndominium is easier and costs less compared to adding a second floor.
You should also consider the intended use of the home addition. Some rooms may require extra work, such as installing plumbing for a new bathroom or kitchen.
Can Your Land Support an Extension to Your Barndominium?
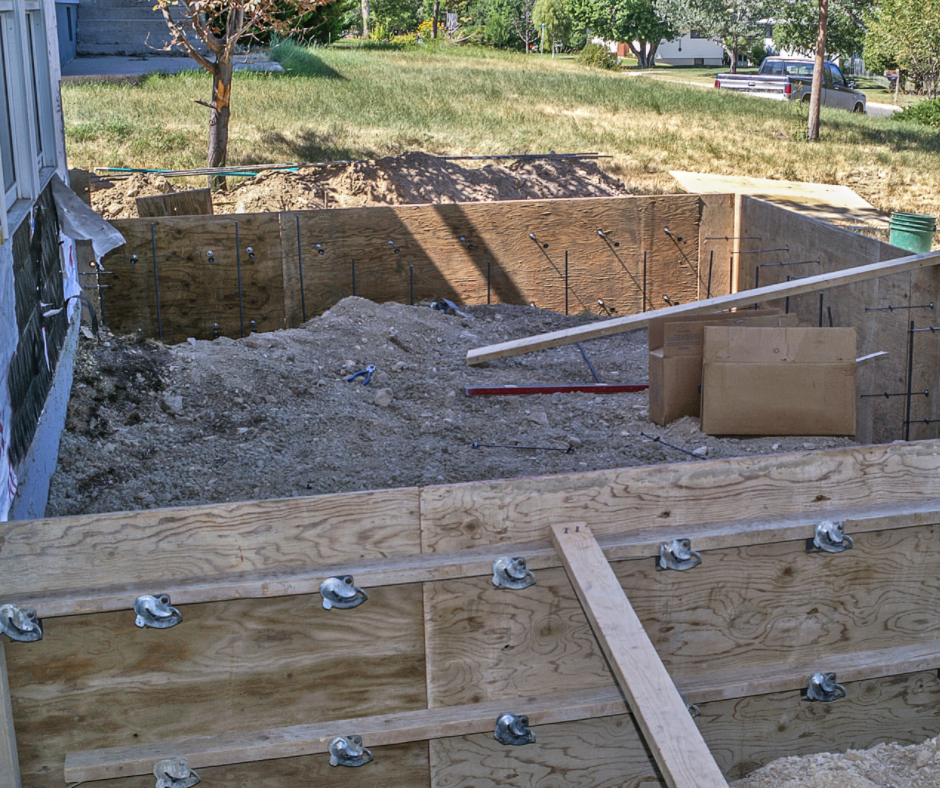
If your project extends the width or depth of your barndominium, you will likely need to pour a foundation for the new room. Depending on the layout of your property and the size of the barndominium, you may not be able to build an extra room on certain sides. For example, if your barndominium is already close to the western edge of your property, you may have limited space on that side.
The land may also require clearing or leveling. While your current foundation already sits on level terrain, the adjacent soil may have settled or shifted in the following years. Some municipalities also have size limits for structures based on the size of the lot. If your barndominium is close to the limit for your lot size, you may need to consider building upward. Unfortunately, adding a second floor is not always possible.
Not All Barndominiums Can Support a Second Floor
The frame of a barndominium is sturdy, but it is made to support the design that you choose during construction. If you build a one-floor barndominium, the frame may not support a second floor without extra modification.
You should first consider the height of the frame. Some barndominiums are built with two-story or three-story frames, but only include a single floor of living space. The extra ceiling height may support a second floor without needing to remove the roof and extend the height of the frame.
If the frame is not tall enough for a second floor, adding a new level involves an extensive overhaul of your barndominium. You need to remove the roof, clear out the home, and add more support to the frame.
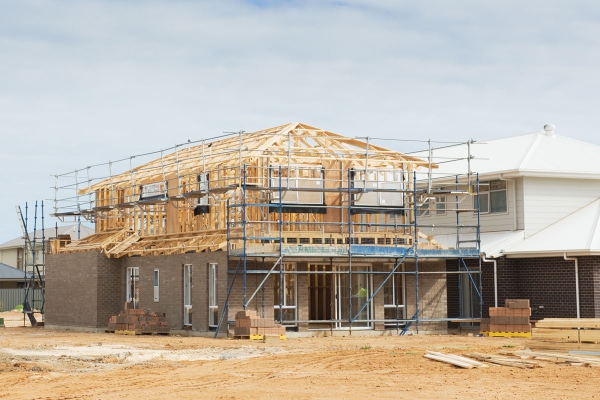
DIY vs. Hiring a Contractor for a Barndominium Addition
Adding a second floor without professional help is not recommended. However, you may decide to complete an extension to the side of your barndominium as a DIY project. A DIY barndominium addition saves money. You avoid needing to pay a contractor and others for labor. However, contractors can ensure that no detail gets overlooked.
If you plan on completing the project yourself, determine how much work is needed to modify your existing barndominium. As mentioned, adding a room to the side of your barndominium is not the most extensive project. You may need to remove siding, OSB panels, and insulation where you plan on adding a passageway or door.
Adding on to the side of your barndominium also involves adding a foundation and building a new frame. Posts for the new frame are anchored to the side of the existing frame. You then complete the outer walls, roof, subfloor, and siding. If you plan on using spray foam insulation, the drywall is hung next. Otherwise, you add insulation first and then hang the drywall.
To answer ‘can you add on to a barndominium?’, keep in mind that you may still need to hire subcontractors for certain work, such as running electrical wires or installing new plumbing.
Conclusion: Can you add on to a barndominium and is it worth it?
Adding on to your barndominium is an affordable way to gain more living space. You can add a bedroom or extend your living room without too much of a hassle. Yet, if you want extra square footage for storage, building a shed or a detached structure may make more sense.
Increasing the size of your barndominium may have more of an impact on your property value. After the next property tax assessment, you may end up paying a little more. A detached structure is unlikely to impact your property taxes, as it does not increase your living space.
Instead of building outward, you may plan on adding a second floor. Due to the work involved in adding a second floor, you may want to consider building a new barndominium. Adding a second floor to a barndominium may require you to find another place to stay for several months.
Along with adding an entire floor to your home, you are replacing the roof and modifying the frame. You also need to add new outer walls and siding. However, finding new land and building a new home is also a time-consuming, costly process.
The bottom line is that extending the width or depth of your barndominium is a great way to add more living space, but other types of home additions are not always worth the cost.
Explore more information about floor plans and design software for designing your own barndominium plan. Also, learn more about other crucial information necessary when planning to build a barndominium such as the cost, financing, and insurance.
